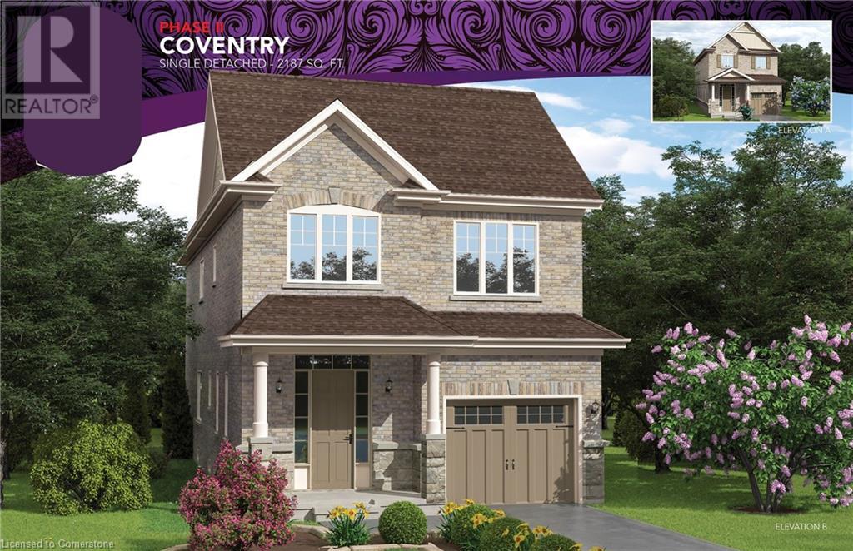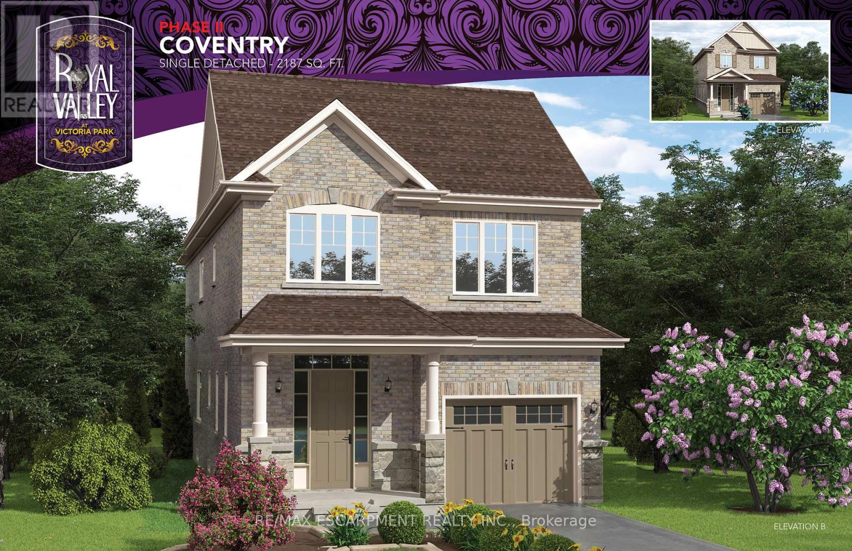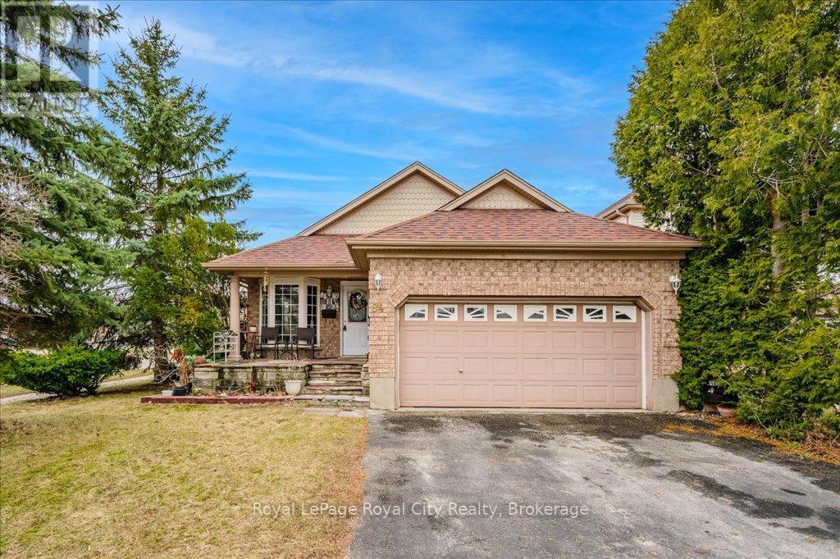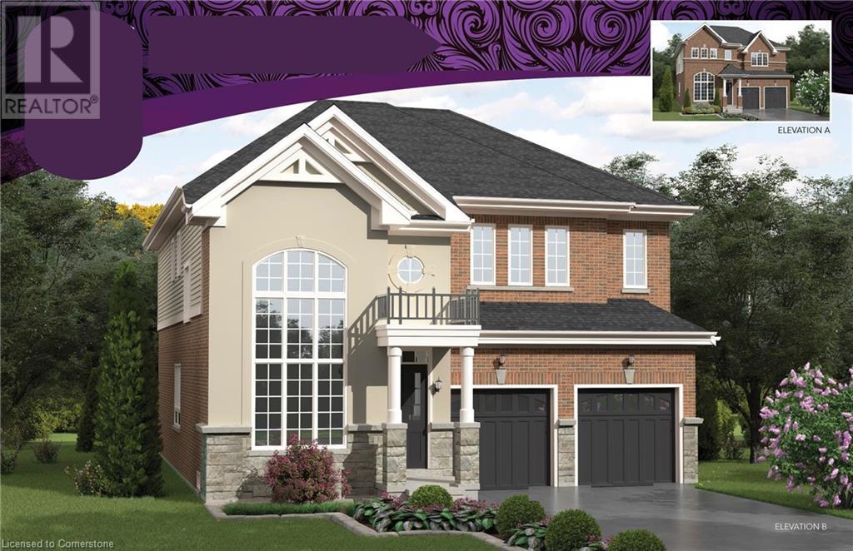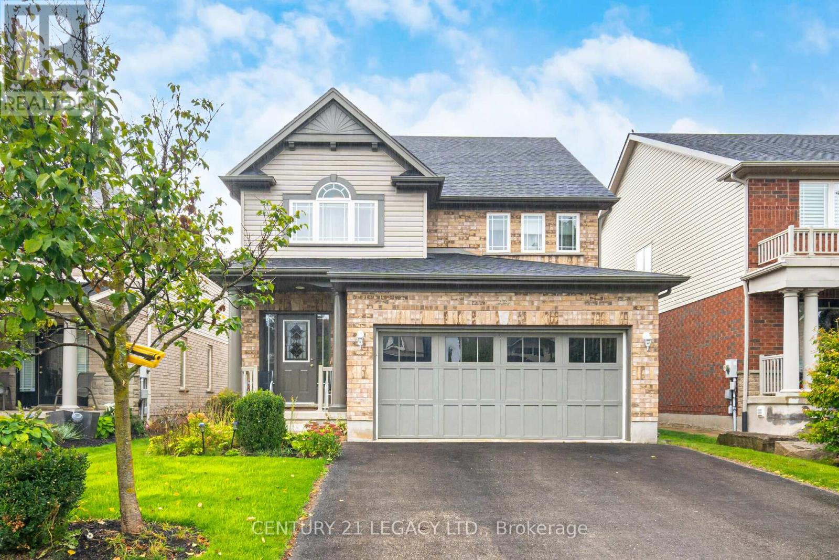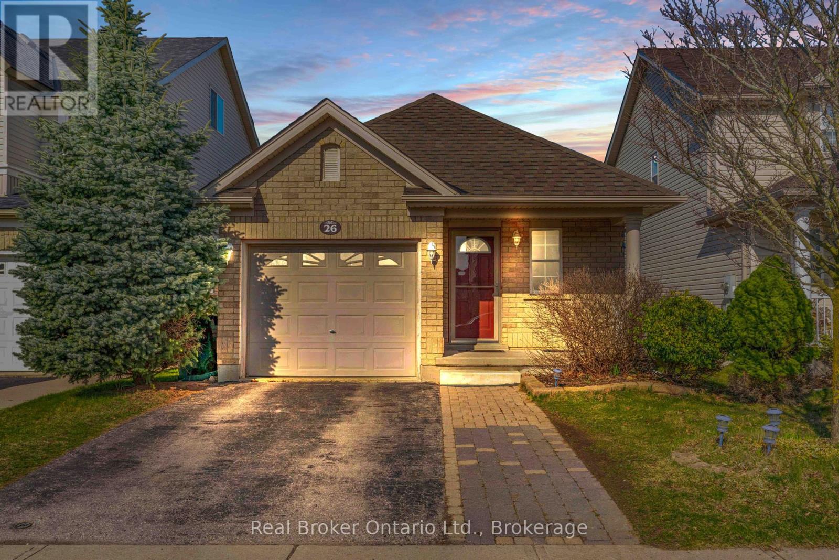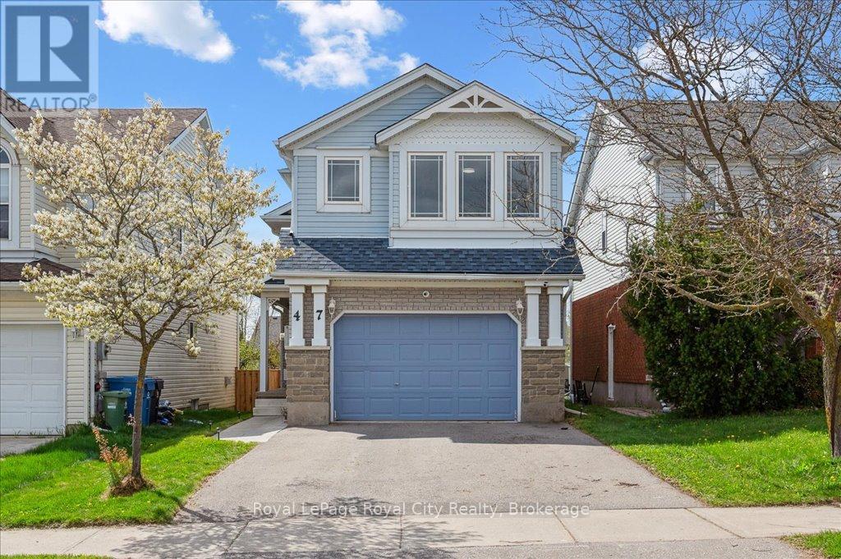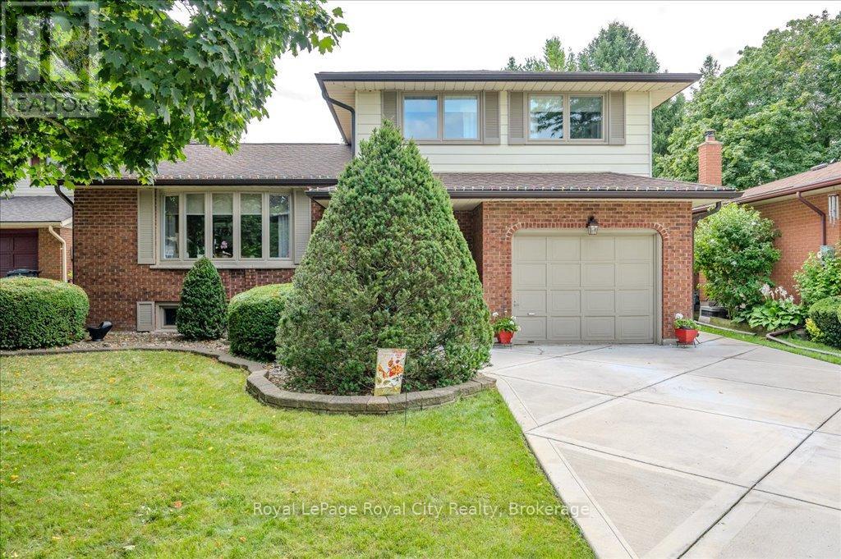Free account required
Unlock the full potential of your property search with a free account! Here's what you'll gain immediate access to:
- Exclusive Access to Every Listing
- Personalized Search Experience
- Favorite Properties at Your Fingertips
- Stay Ahead with Email Alerts
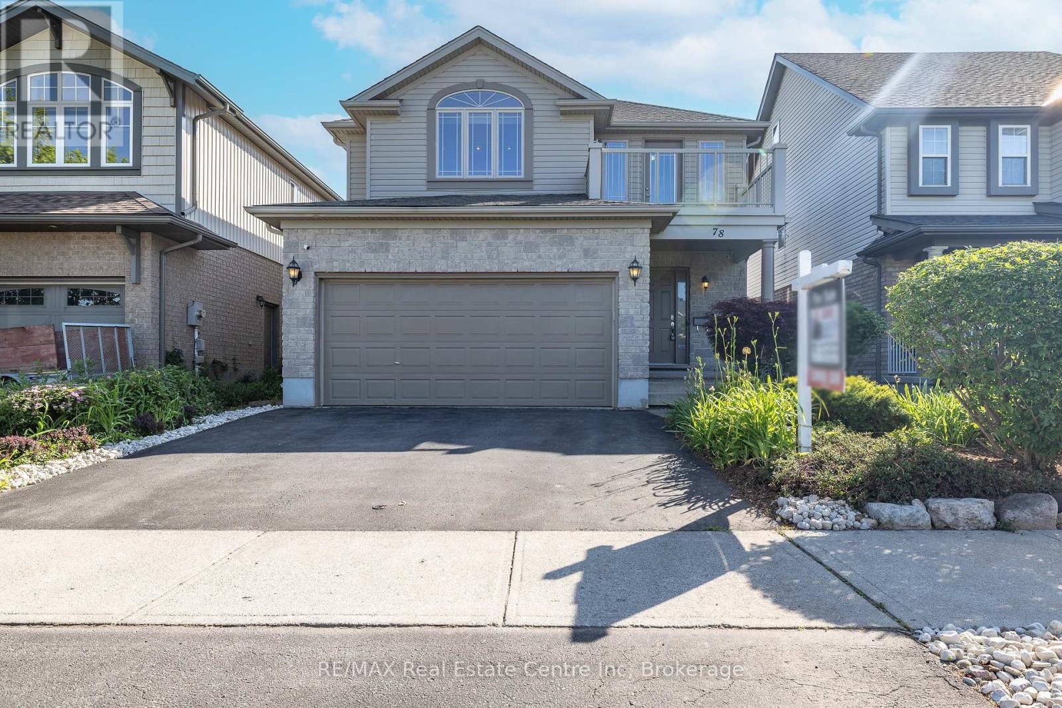
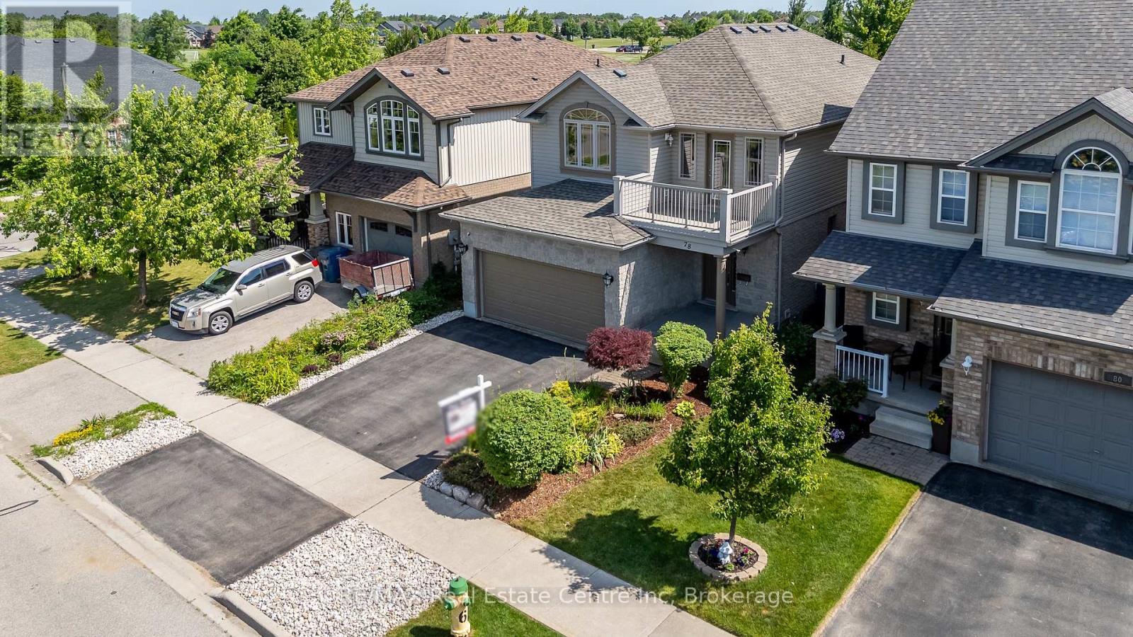
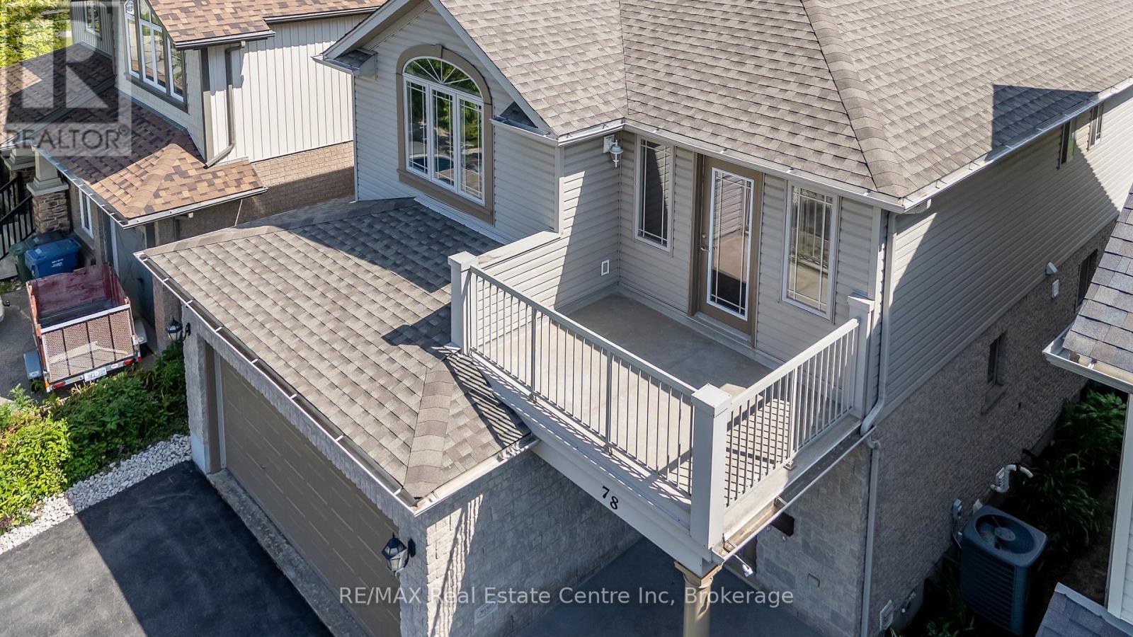
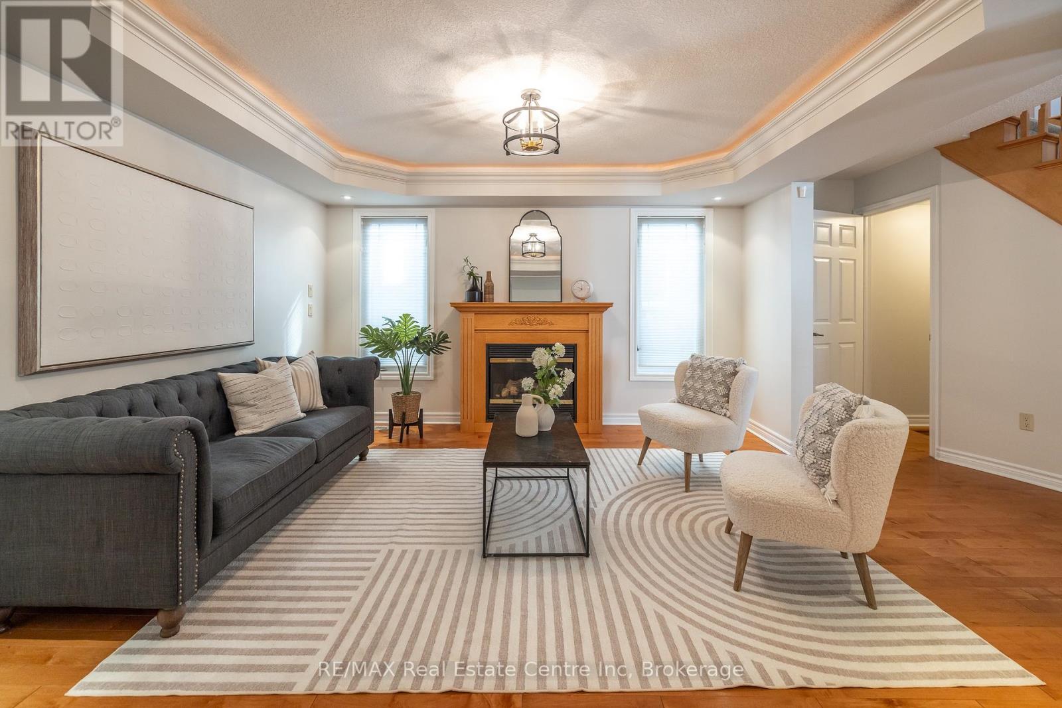
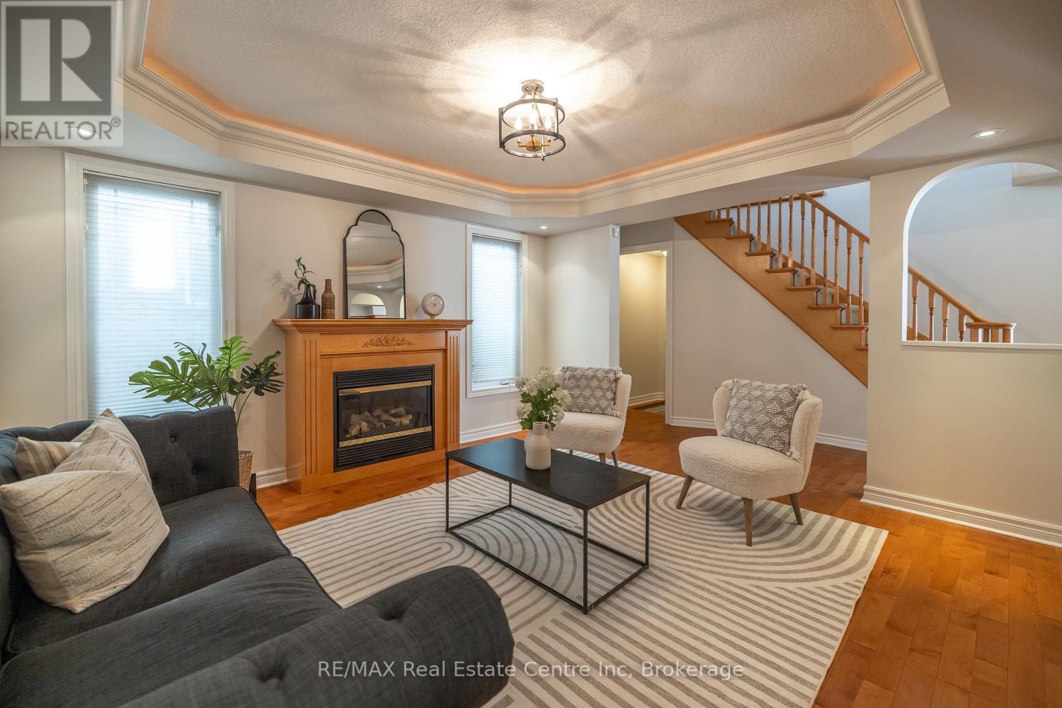
$1,139,000
78 MCARTHUR DRIVE
Guelph, Ontario, Ontario, N1L1S5
MLS® Number: X12243768
Property description
Immaculate 4-Bedroom Home Backing Onto Ravine. Welcome to 78 McArthur Drive a spacious and meticulously maintained 4-bedroom, 4-bathroom home situated on a premium ravine lot in Guelphs highly desirable Westminster Woods community. Boasting over 3,000 sq. ft. of beautifully finished living space. Professionally recently painted throughout, this home offers a perfect blend of comfort, functionality, and style. The main floor features a bright, open-concept layout with expansive principal rooms, including a separate living room and family room, ideal for both everyday living and entertaining.The newly updated kitchen is a chefs dream, complete with granite countertops, a brand-new double-wide fridge/freezer, and a sleek new electric range. Upstairs, youll find four generously sized bedrooms and laundry room. Walk into the serene primary suite with a walk-in closet, private ensuite, and built in gas fireplace. Walk out onto the front faced balcony through the bedroom and enyoy your morning coffee. The fully finished basement offers a versatile one-bedroom suite with a full bathroom, heated floors, a cozy fireplace, and flexible space that can serve as a family room, home office, gym, or guest suite. Step outside into your private backyard oasis, featuring beautifully landscaped, low-maintenance perennial gardens, a peaceful pond, and stunning ravine views offering both beauty and privacy. Additional highlights include three fireplaces and a recently replaced roof (2017), ensuring peace of mind.Conveniently located close to top-rated schools, parks, shopping, and public transit, this exceptional property checks all the boxes.Dont miss your chance to call this ravine-lot gem your new home!
Building information
Type
*****
Age
*****
Appliances
*****
Basement Development
*****
Basement Type
*****
Construction Style Attachment
*****
Cooling Type
*****
Exterior Finish
*****
Fireplace Present
*****
FireplaceTotal
*****
Fire Protection
*****
Foundation Type
*****
Half Bath Total
*****
Heating Fuel
*****
Heating Type
*****
Size Interior
*****
Stories Total
*****
Utility Water
*****
Land information
Amenities
*****
Fence Type
*****
Sewer
*****
Size Depth
*****
Size Frontage
*****
Size Irregular
*****
Size Total
*****
Rooms
Main level
Dining room
*****
Family room
*****
Living room
*****
Kitchen
*****
Bathroom
*****
Basement
Bathroom
*****
Bedroom 5
*****
Recreational, Games room
*****
Second level
Bedroom 4
*****
Bedroom 3
*****
Bedroom 2
*****
Bathroom
*****
Primary Bedroom
*****
Bathroom
*****
Main level
Dining room
*****
Family room
*****
Living room
*****
Kitchen
*****
Bathroom
*****
Basement
Bathroom
*****
Bedroom 5
*****
Recreational, Games room
*****
Second level
Bedroom 4
*****
Bedroom 3
*****
Bedroom 2
*****
Bathroom
*****
Primary Bedroom
*****
Bathroom
*****
Main level
Dining room
*****
Family room
*****
Living room
*****
Kitchen
*****
Bathroom
*****
Basement
Bathroom
*****
Bedroom 5
*****
Recreational, Games room
*****
Second level
Bedroom 4
*****
Bedroom 3
*****
Bedroom 2
*****
Bathroom
*****
Primary Bedroom
*****
Bathroom
*****
Main level
Dining room
*****
Family room
*****
Living room
*****
Kitchen
*****
Bathroom
*****
Basement
Bathroom
*****
Bedroom 5
*****
Recreational, Games room
*****
Courtesy of RE/MAX Real Estate Centre Inc
Book a Showing for this property
Please note that filling out this form you'll be registered and your phone number without the +1 part will be used as a password.
