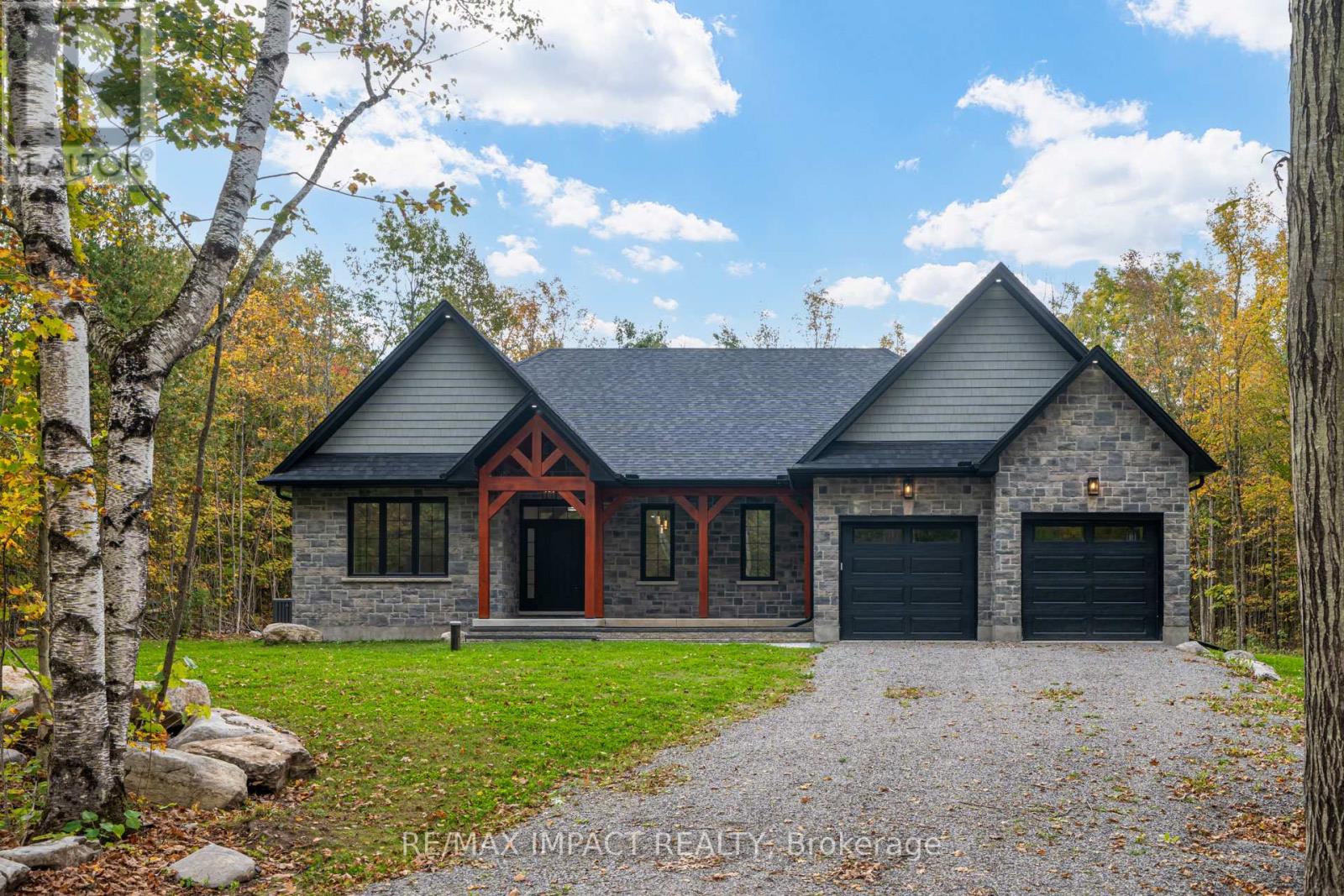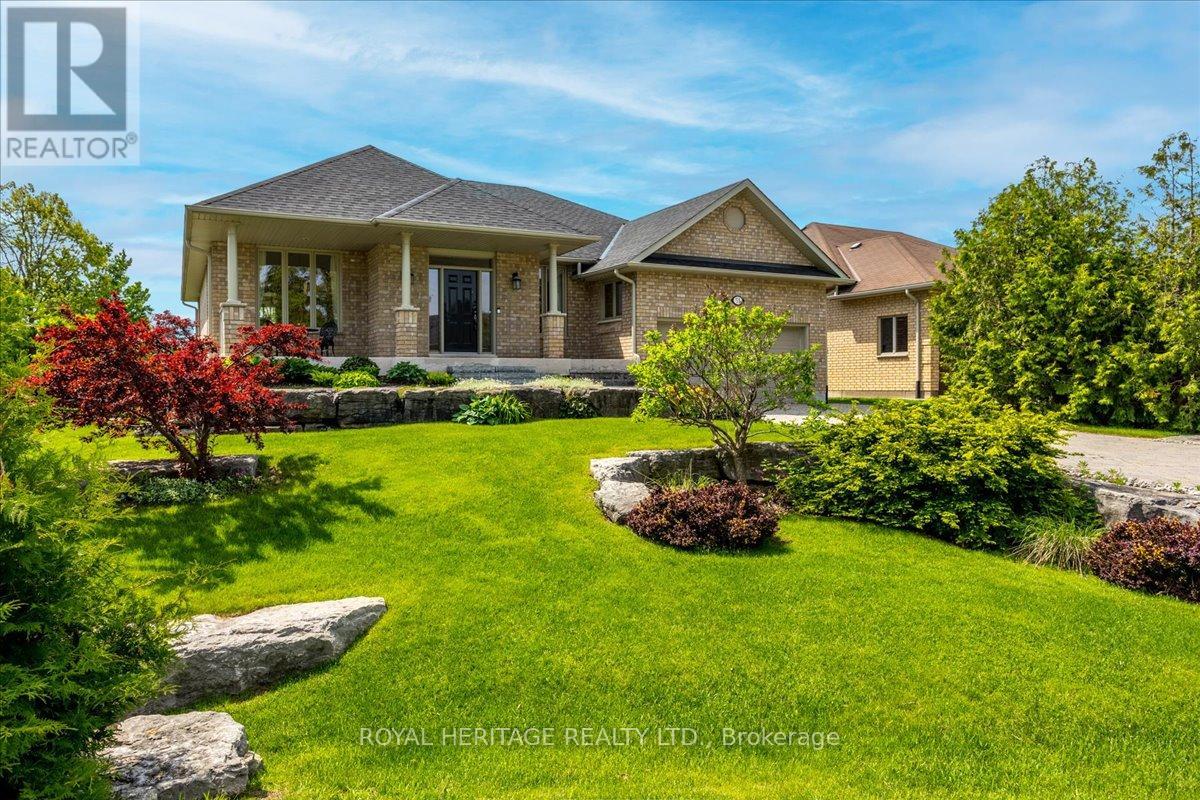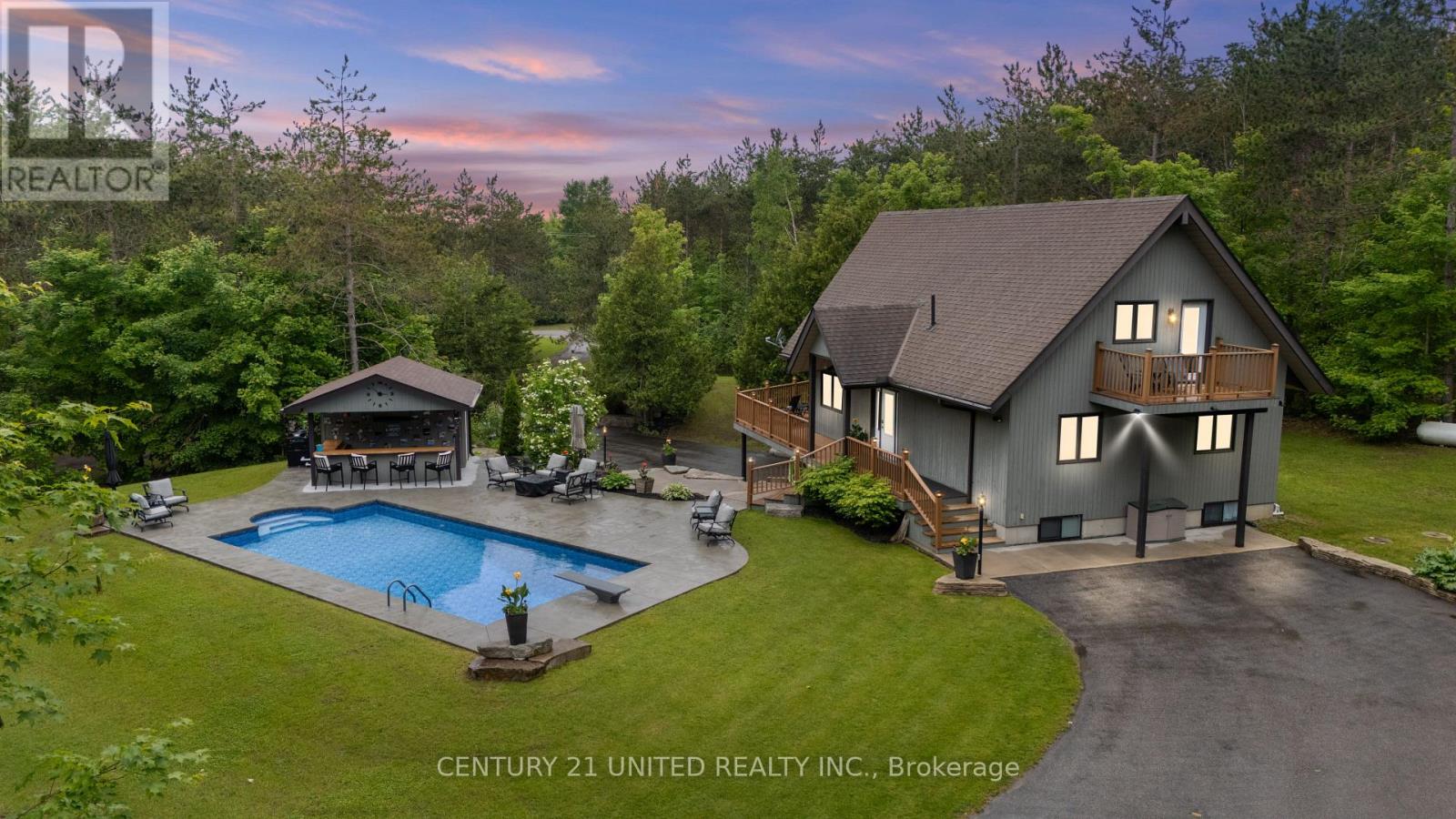Free account required
Unlock the full potential of your property search with a free account! Here's what you'll gain immediate access to:
- Exclusive Access to Every Listing
- Personalized Search Experience
- Favorite Properties at Your Fingertips
- Stay Ahead with Email Alerts
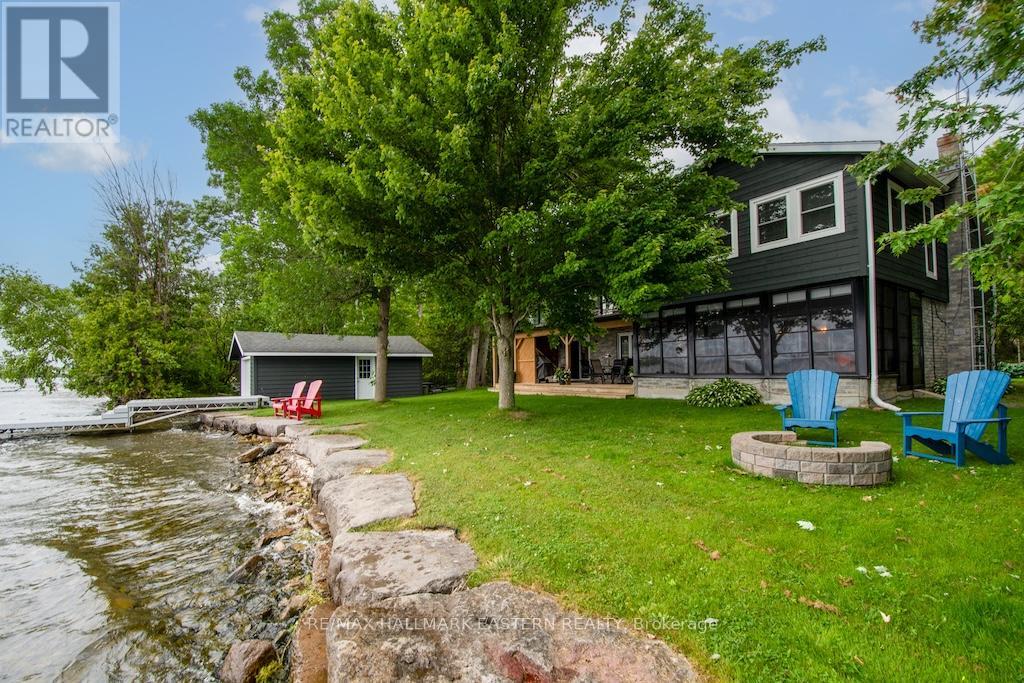
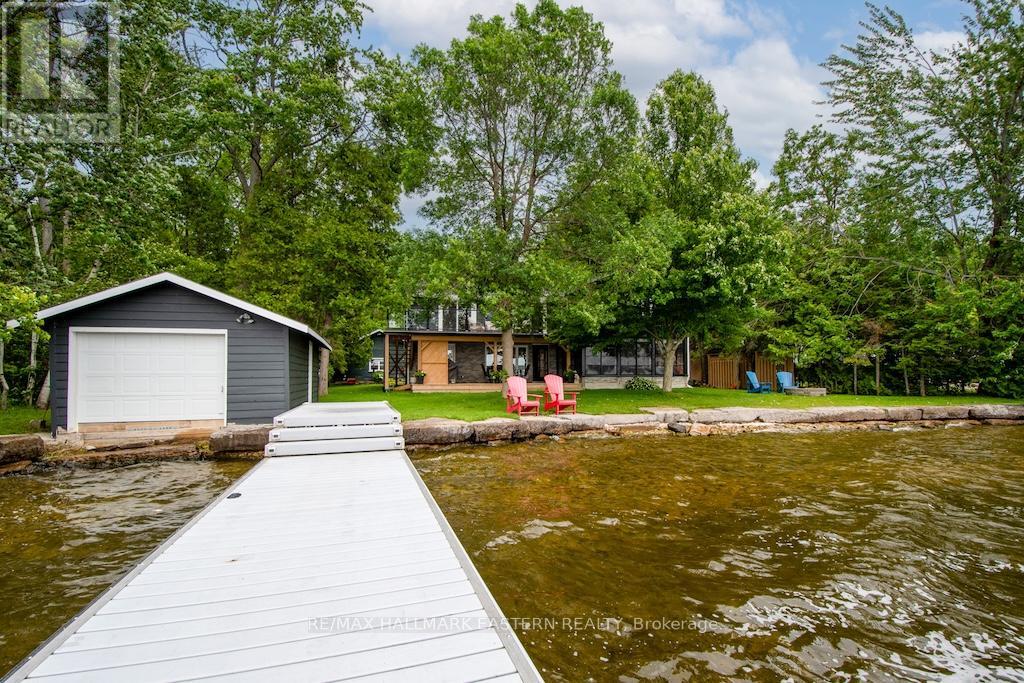
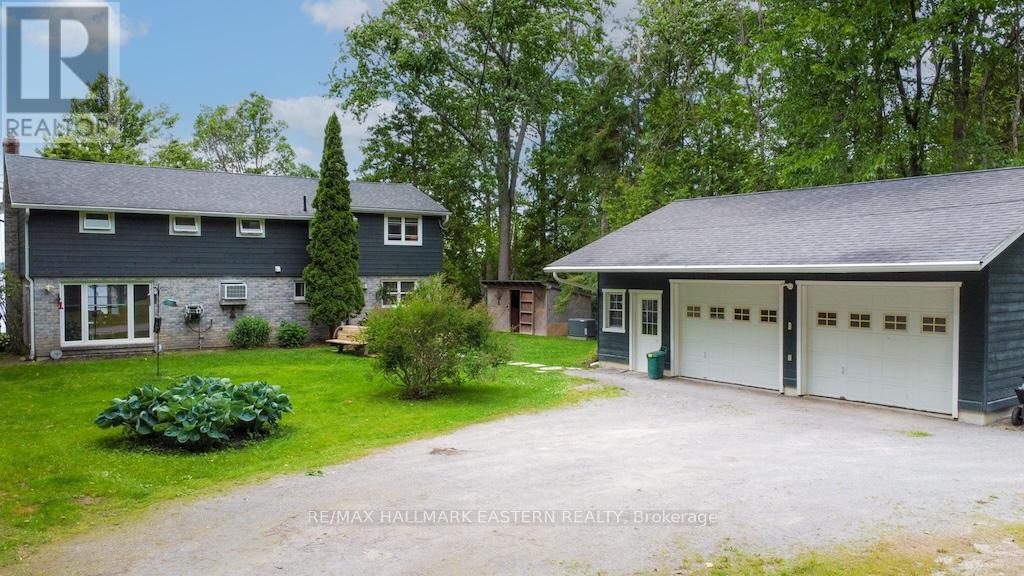
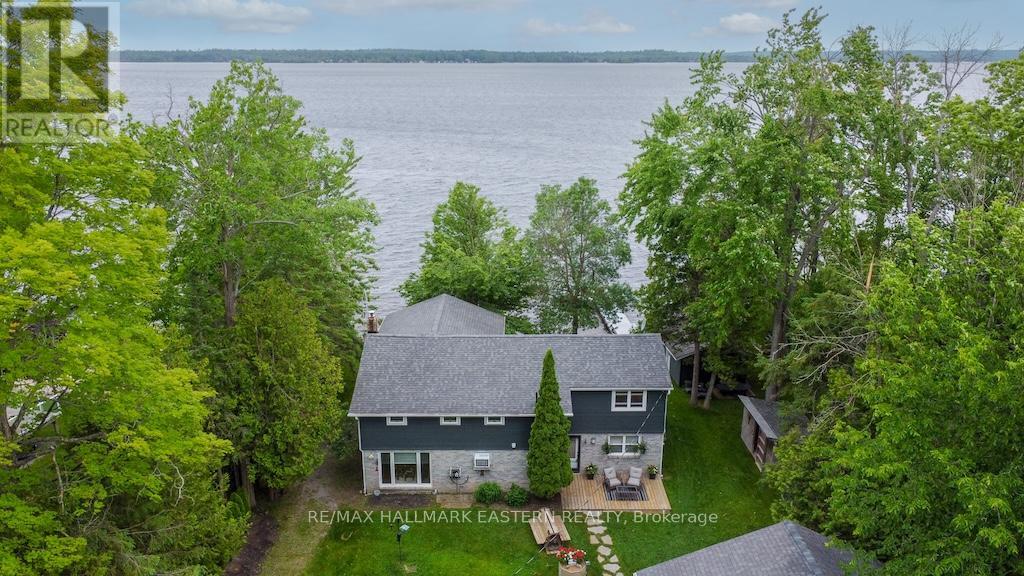
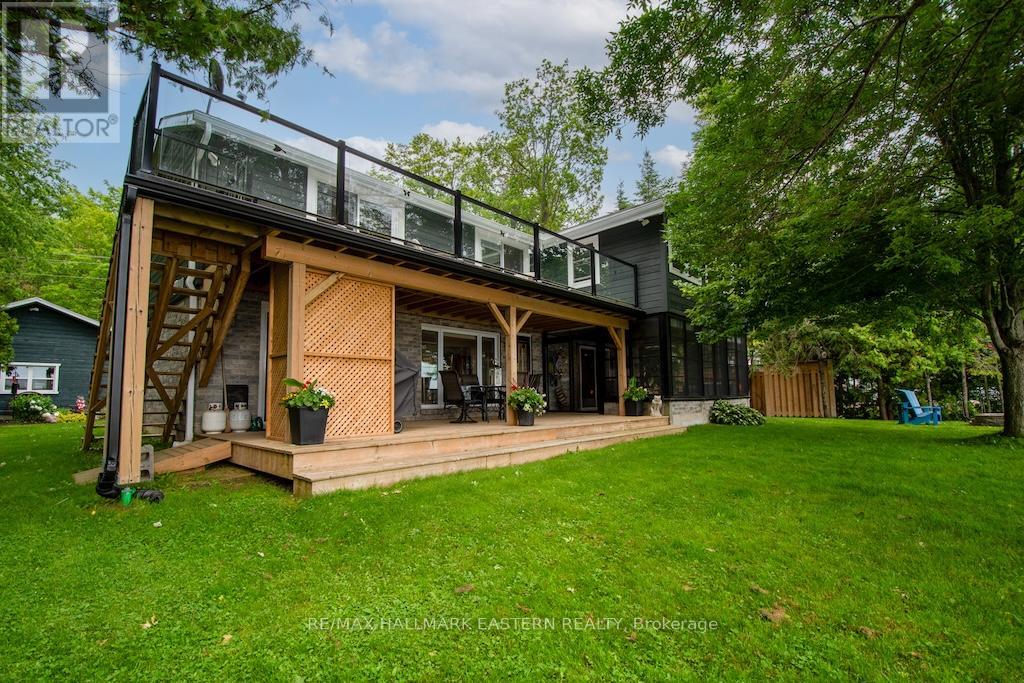
$1,290,000
135 FIRE ROUTE 72
Trent Lakes, Ontario, Ontario, K0L1J0
MLS® Number: X12241767
Property description
Prime waterfront Pigeon Lake. What a joy to visit this year round home which is nestled on the north east shore on the Trent System. Searching for a property with amazing sunset views, fantastic swimming, boating or fishing right off your newer R&J dock? This piece of paradise offers private serene setting, yet only 10 minutes to beautiful Bobcaygeon by boat or 15 minutes to Buckhorn or Ennismore by car. Your new retreat offers 3+ bedrooms, 2 1/2 baths, new kitchen, windows, doors, roof and so much more! If your wish list includes a boathouse with marine rail, decks overlooking the water with multiple walkouts, new screened in sunroom with amazing views, 2 1/2 car detached garage for your water toys you've found it! Watch the beavers, otters, loons frolic out front, or venture out your back door to the KLT trails and see the white tail deer along the way. So many more lovely features and upgrades to this gem. You can make your waterfront dream a reality and listen for the calling of the Loons!
Building information
Type
*****
Age
*****
Amenities
*****
Appliances
*****
Construction Status
*****
Cooling Type
*****
Exterior Finish
*****
Fireplace Present
*****
Fireplace Type
*****
Fire Protection
*****
Foundation Type
*****
Half Bath Total
*****
Heating Fuel
*****
Heating Type
*****
Size Interior
*****
Stories Total
*****
Utility Power
*****
Utility Water
*****
Land information
Access Type
*****
Sewer
*****
Size Depth
*****
Size Frontage
*****
Size Irregular
*****
Size Total
*****
Rooms
Main level
Other
*****
Laundry room
*****
Kitchen
*****
Dining room
*****
Living room
*****
Third level
Loft
*****
Second level
Office
*****
Bedroom 3
*****
Bedroom 2
*****
Primary Bedroom
*****
Main level
Other
*****
Laundry room
*****
Kitchen
*****
Dining room
*****
Living room
*****
Third level
Loft
*****
Second level
Office
*****
Bedroom 3
*****
Bedroom 2
*****
Primary Bedroom
*****
Main level
Other
*****
Laundry room
*****
Kitchen
*****
Dining room
*****
Living room
*****
Third level
Loft
*****
Second level
Office
*****
Bedroom 3
*****
Bedroom 2
*****
Primary Bedroom
*****
Courtesy of RE/MAX HALLMARK EASTERN REALTY
Book a Showing for this property
Please note that filling out this form you'll be registered and your phone number without the +1 part will be used as a password.
