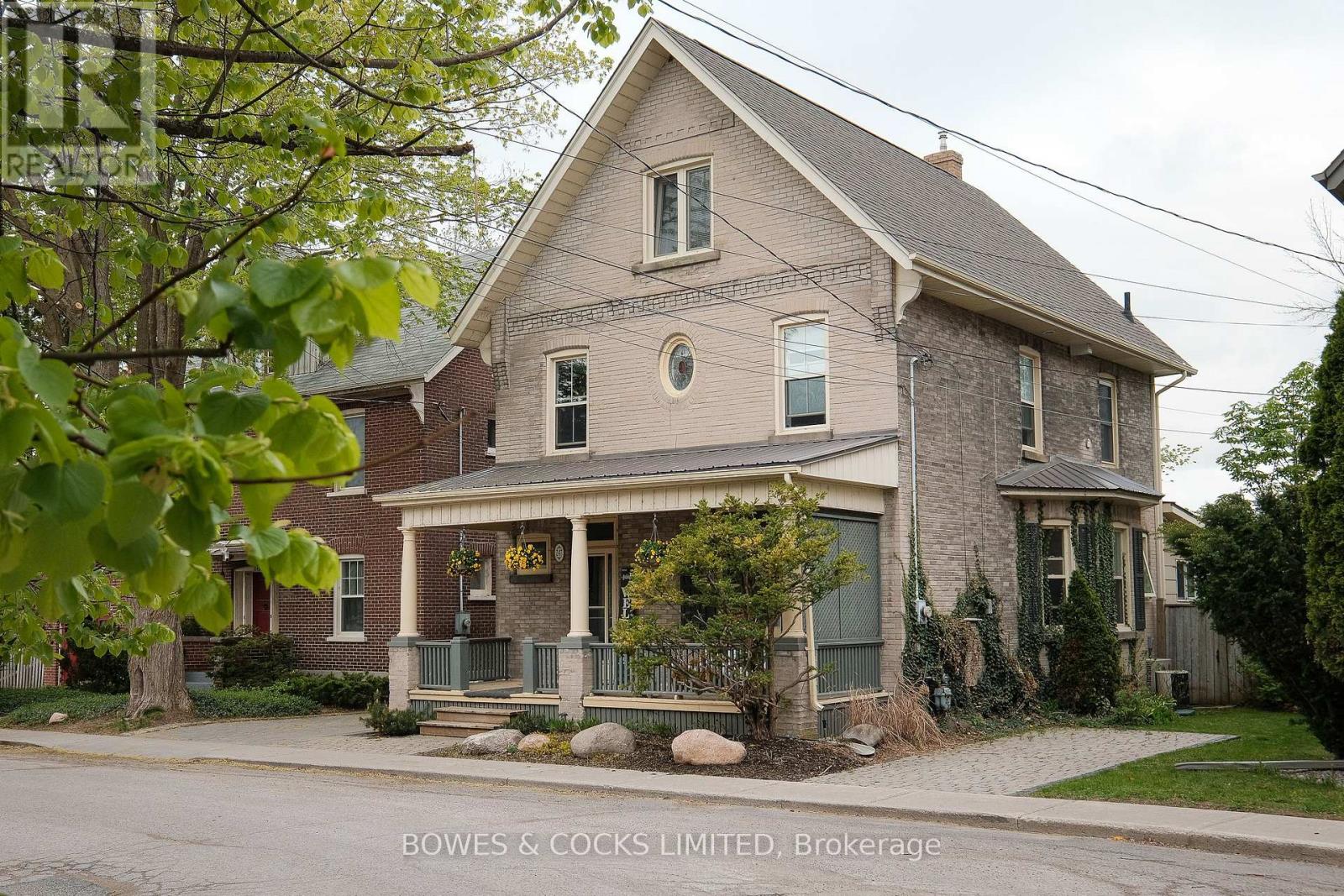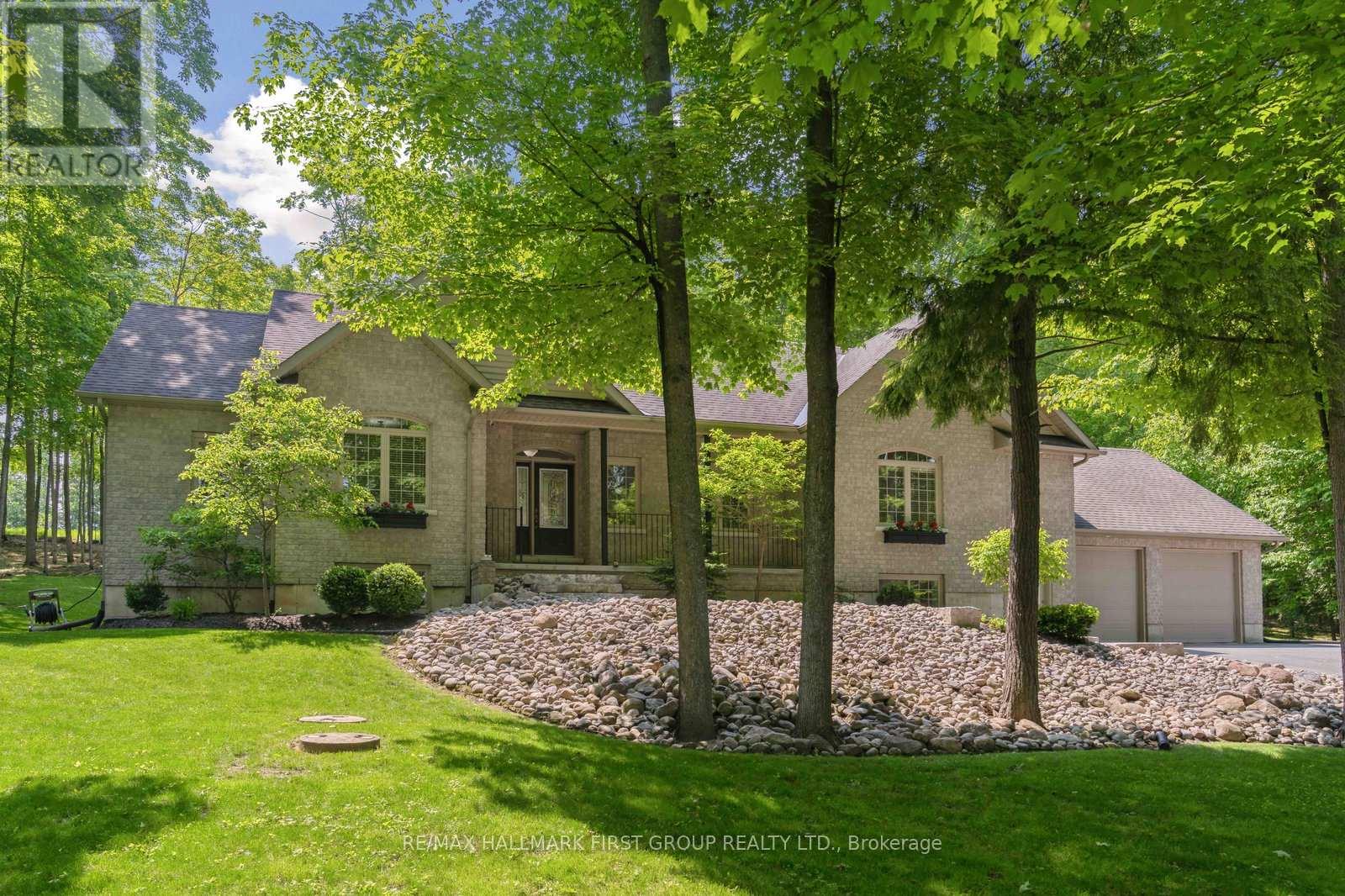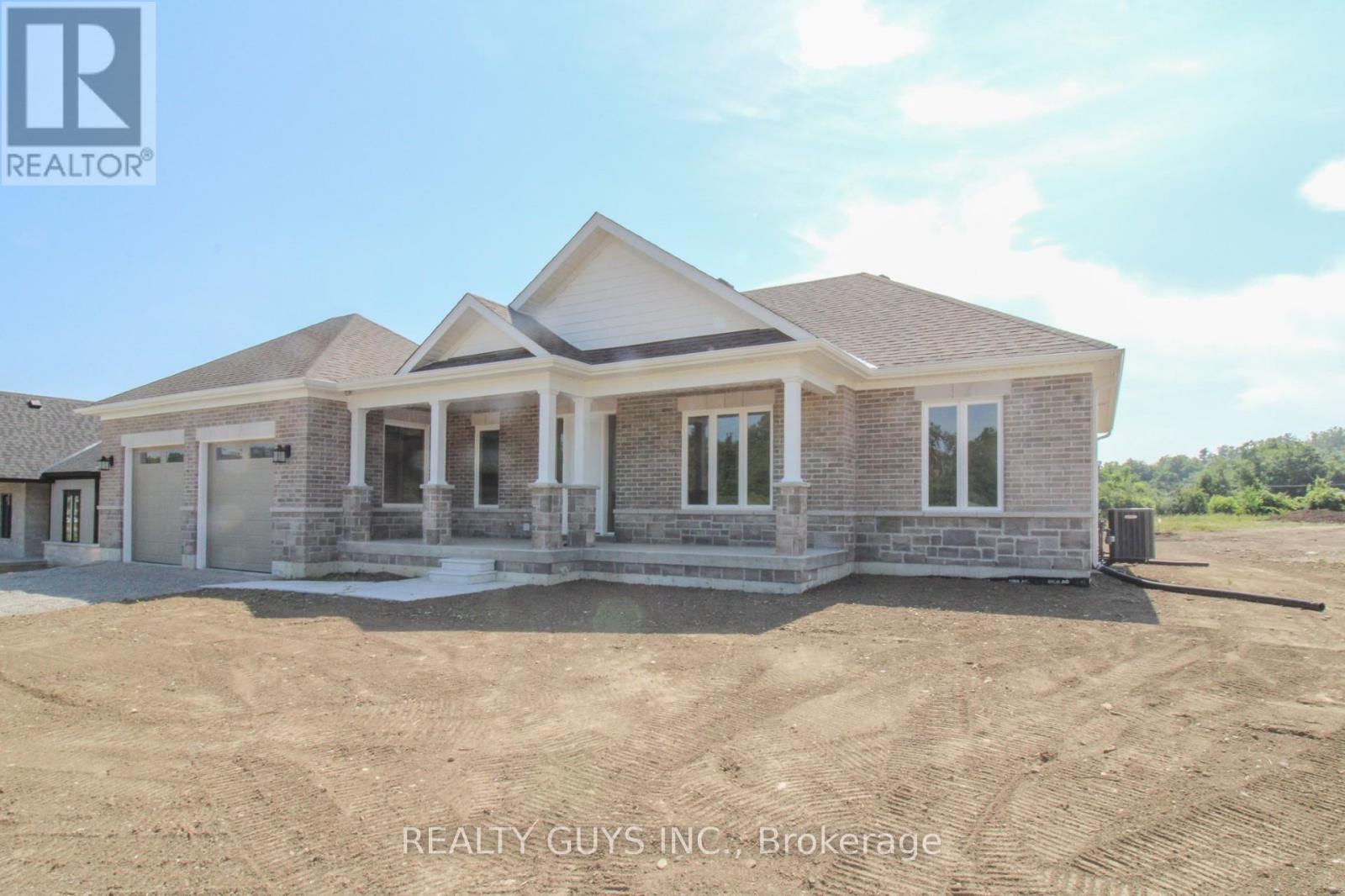Free account required
Unlock the full potential of your property search with a free account! Here's what you'll gain immediate access to:
- Exclusive Access to Every Listing
- Personalized Search Experience
- Favorite Properties at Your Fingertips
- Stay Ahead with Email Alerts
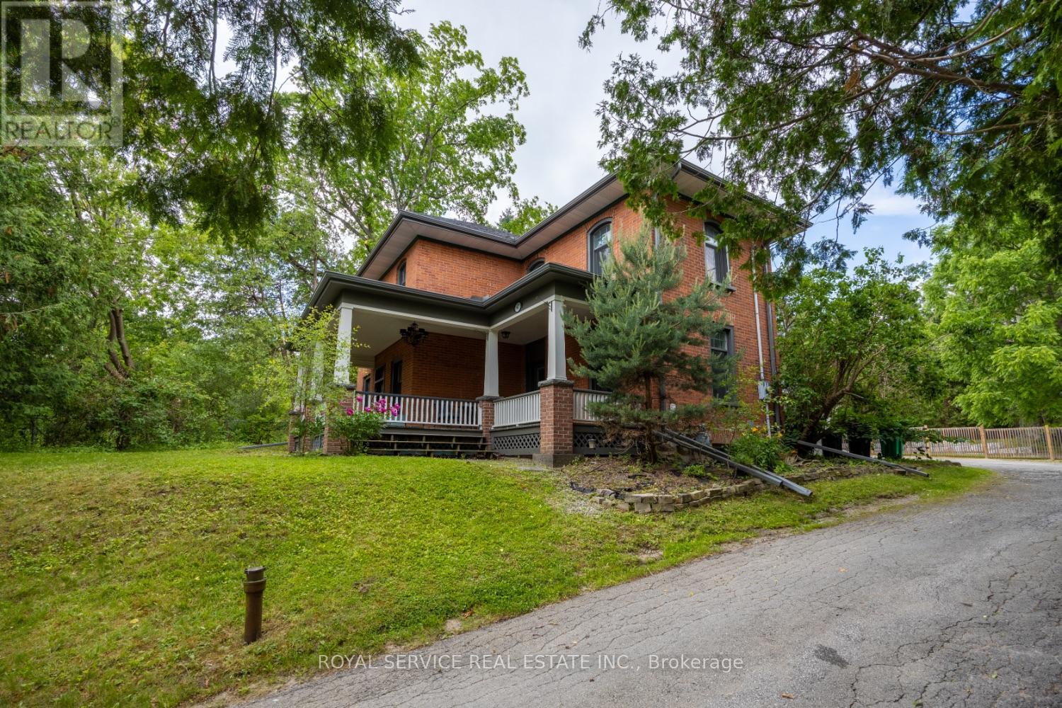
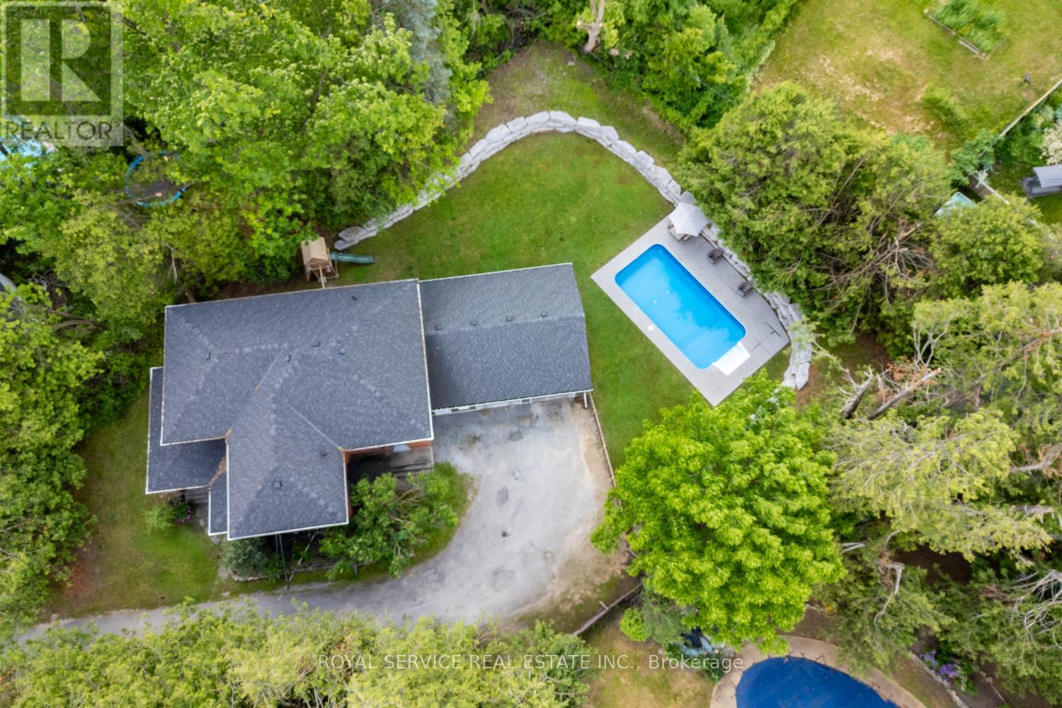
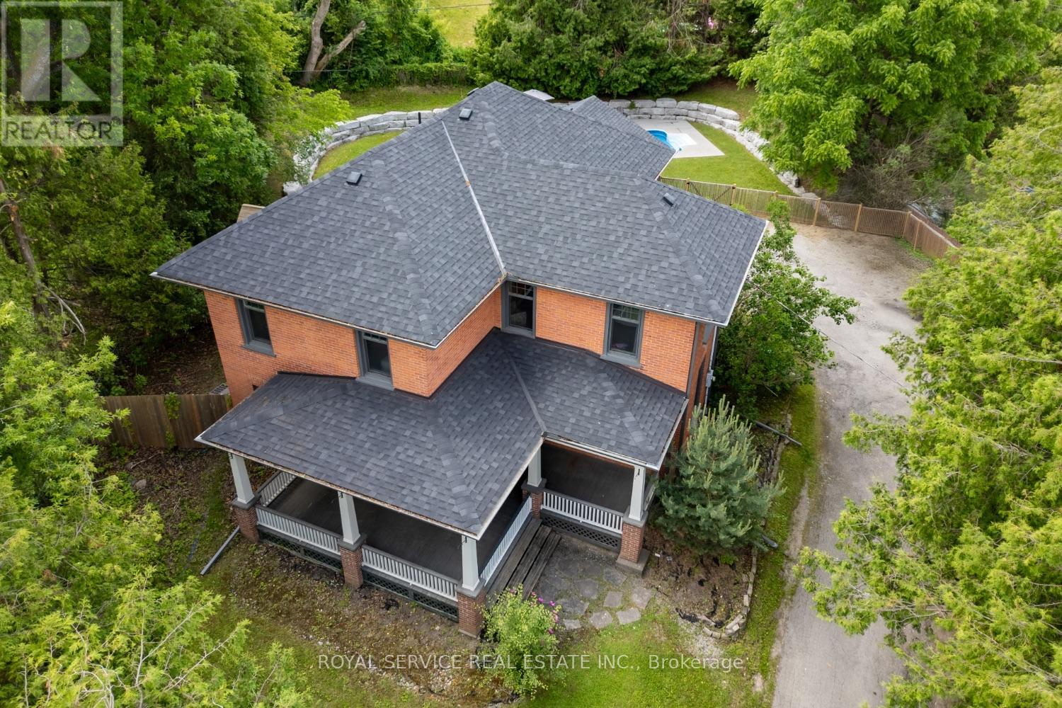
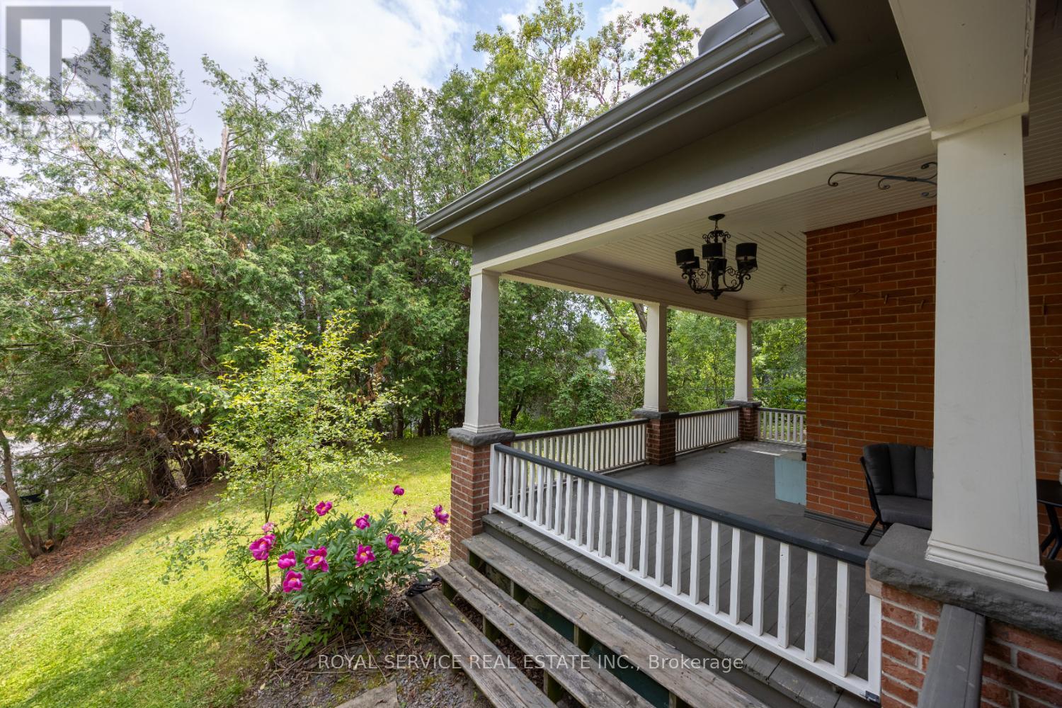
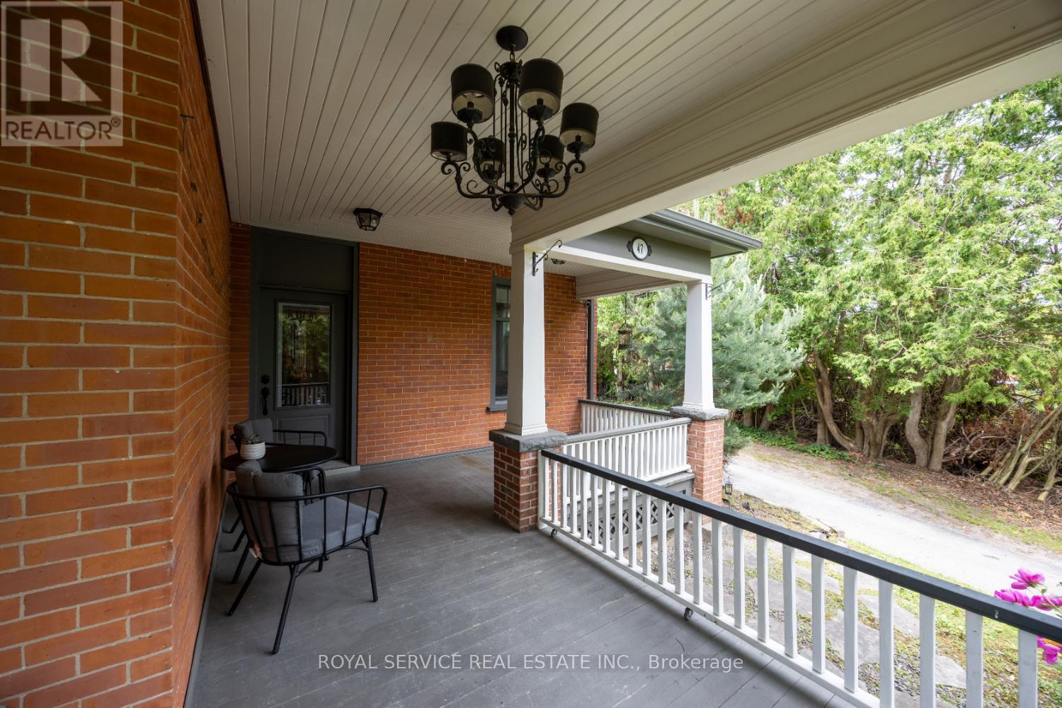
$1,249,900
47 KAWARTHA HEIGHTS BOULEVARD
Peterborough West, Ontario, Ontario, K9J1N5
MLS® Number: X12238844
Property description
Escape to your serene hilltop retreat. This beautifully appointed century home boasts a unique blend of character and modern convenience, set on a sprawling 0.48-acre city lot with total privacy.Enjoy the perfect blend of relaxation and entertainment on your wraparound porch, completely shielded from the road. Inside, discover a gourmet chef's dream kitchen, spacious master suite with an alcove sink vanity, and the convenience of main floor laundry. Spacious bedrooms and principal rooms. Recent upgrades include a new asphalt roof (2023), windows and doors (2020), saltwater heated in-ground pool (2018), and a 2.5 car extra-deep 24' x 32' garage (2017). Other notable features include custom blinds, armor stone retaining wall, and spray foam insulation (attic, basement, and garage) for ultimate energy efficiency. Ideal west end location. Minutes to Hwy 115 and all amenities. Make this stunning home yours and experience the best of both worlds - historic charm and modern comfort.
Building information
Type
*****
Age
*****
Amenities
*****
Appliances
*****
Basement Features
*****
Basement Type
*****
Construction Style Attachment
*****
Cooling Type
*****
Exterior Finish
*****
Fireplace Present
*****
Flooring Type
*****
Foundation Type
*****
Heating Fuel
*****
Heating Type
*****
Size Interior
*****
Stories Total
*****
Utility Water
*****
Land information
Amenities
*****
Fence Type
*****
Landscape Features
*****
Sewer
*****
Size Depth
*****
Size Frontage
*****
Size Irregular
*****
Size Total
*****
Rooms
Main level
Foyer
*****
Bathroom
*****
Sitting room
*****
Kitchen
*****
Dining room
*****
Living room
*****
Basement
Other
*****
Utility room
*****
Third level
Other
*****
Second level
Bathroom
*****
Bedroom 4
*****
Sitting room
*****
Bedroom 3
*****
Bedroom 2
*****
Primary Bedroom
*****
Sitting room
*****
Main level
Foyer
*****
Bathroom
*****
Sitting room
*****
Kitchen
*****
Dining room
*****
Living room
*****
Basement
Other
*****
Utility room
*****
Third level
Other
*****
Second level
Bathroom
*****
Bedroom 4
*****
Sitting room
*****
Bedroom 3
*****
Bedroom 2
*****
Primary Bedroom
*****
Sitting room
*****
Main level
Foyer
*****
Bathroom
*****
Sitting room
*****
Kitchen
*****
Dining room
*****
Living room
*****
Basement
Other
*****
Utility room
*****
Third level
Other
*****
Second level
Bathroom
*****
Bedroom 4
*****
Sitting room
*****
Bedroom 3
*****
Bedroom 2
*****
Primary Bedroom
*****
Sitting room
*****
Main level
Foyer
*****
Bathroom
*****
Courtesy of ROYAL SERVICE REAL ESTATE INC.
Book a Showing for this property
Please note that filling out this form you'll be registered and your phone number without the +1 part will be used as a password.
