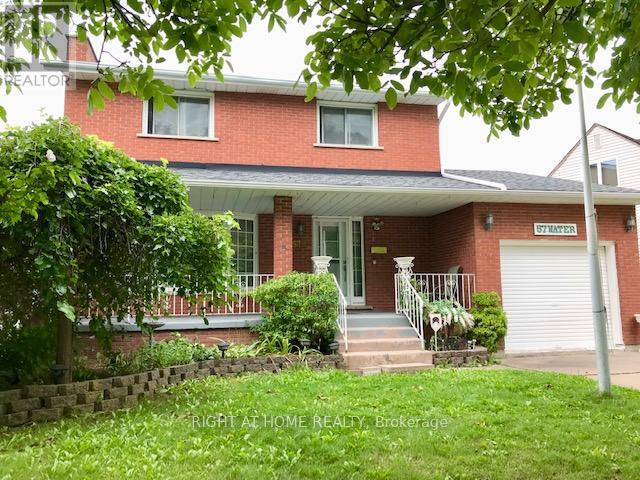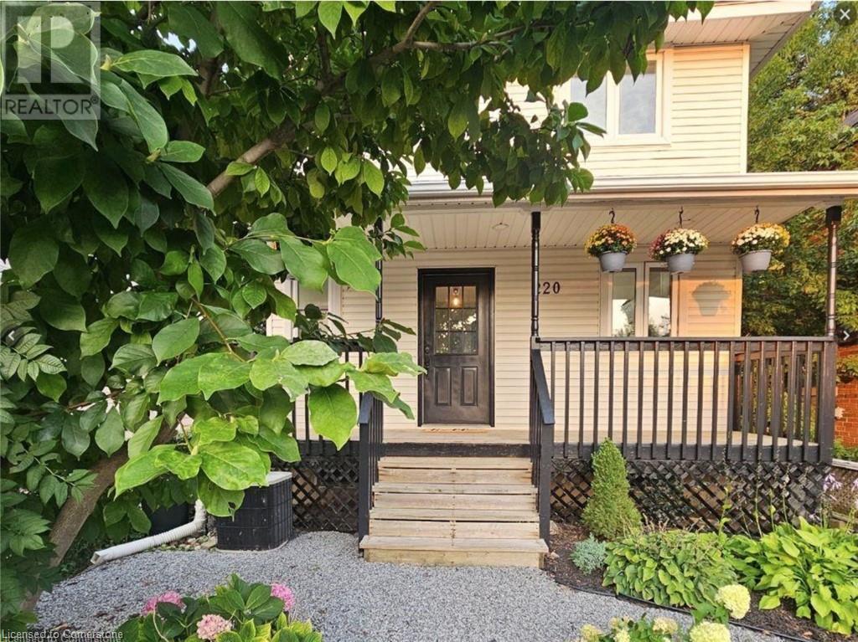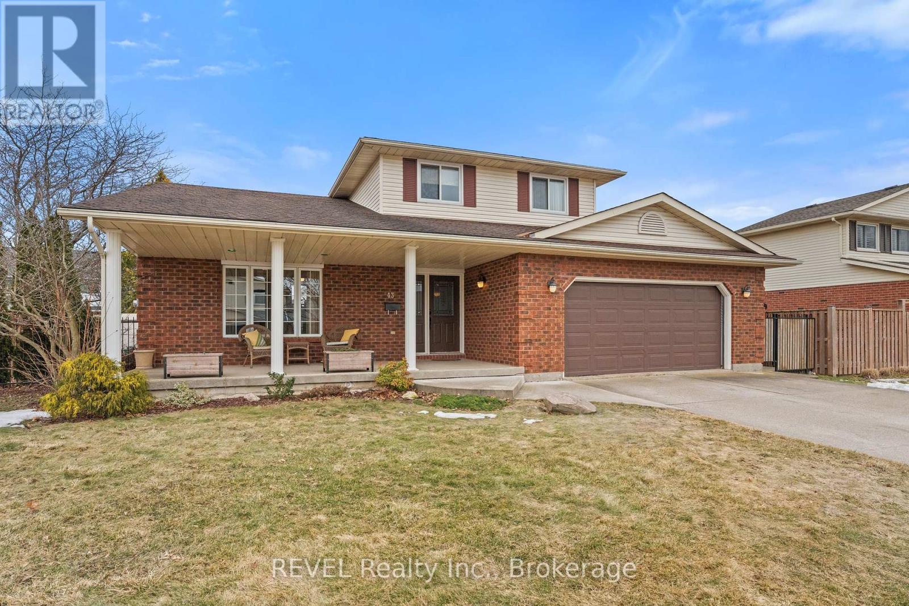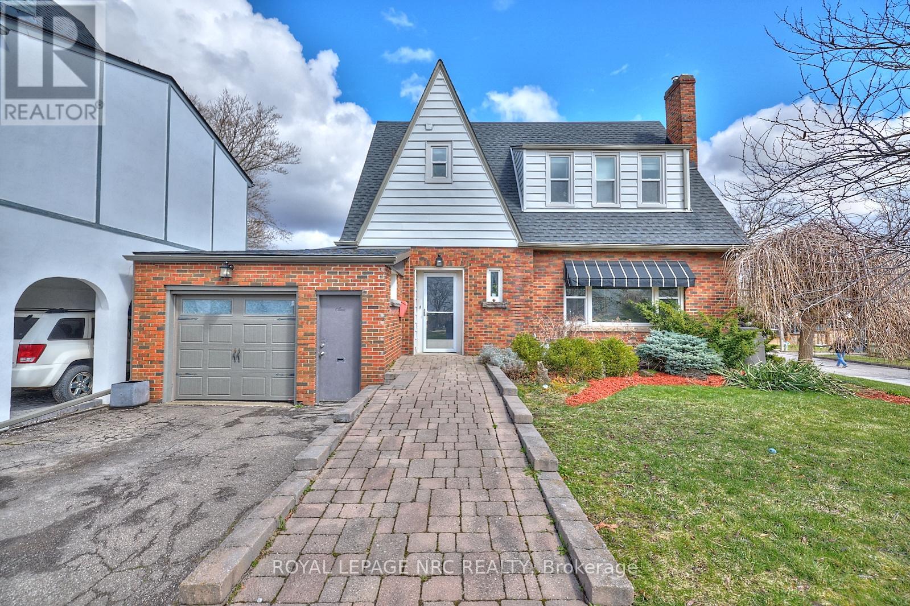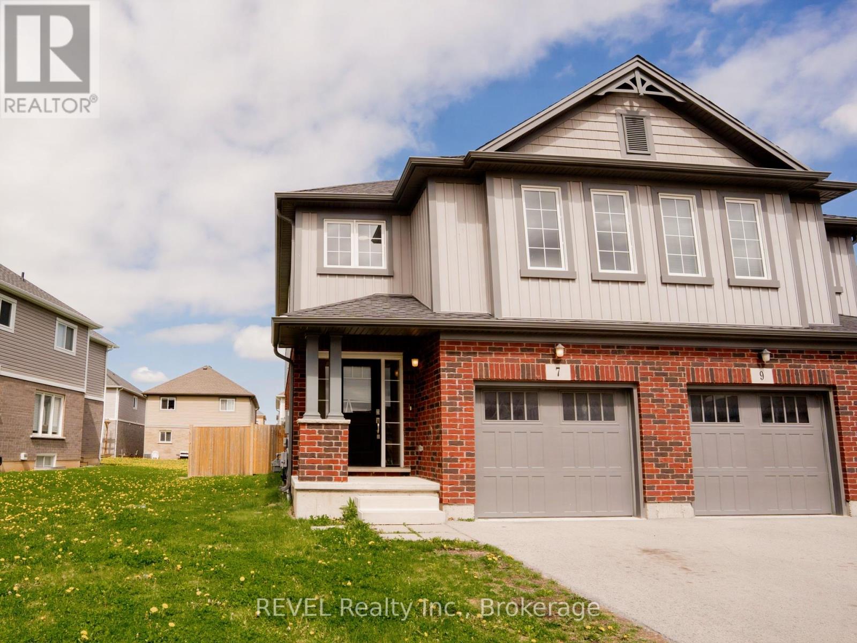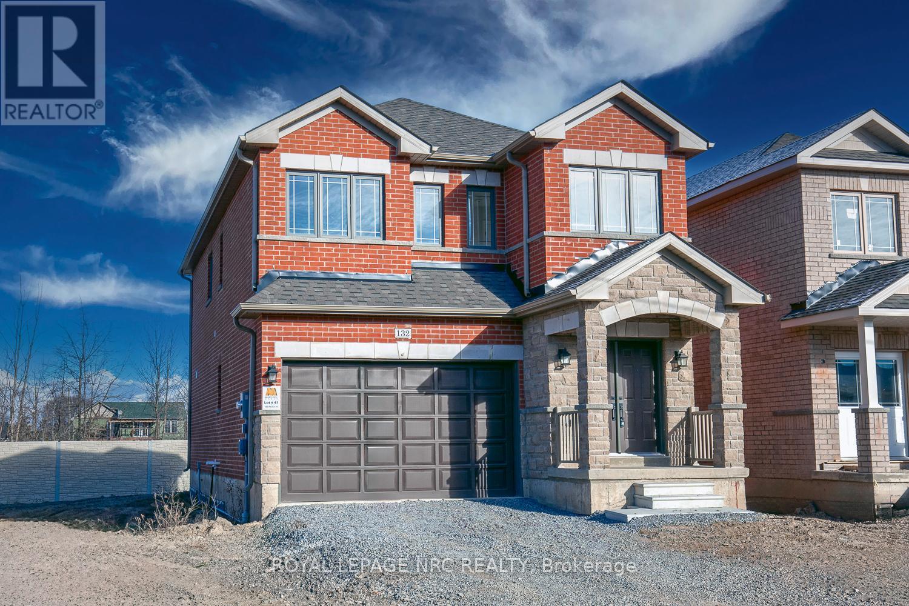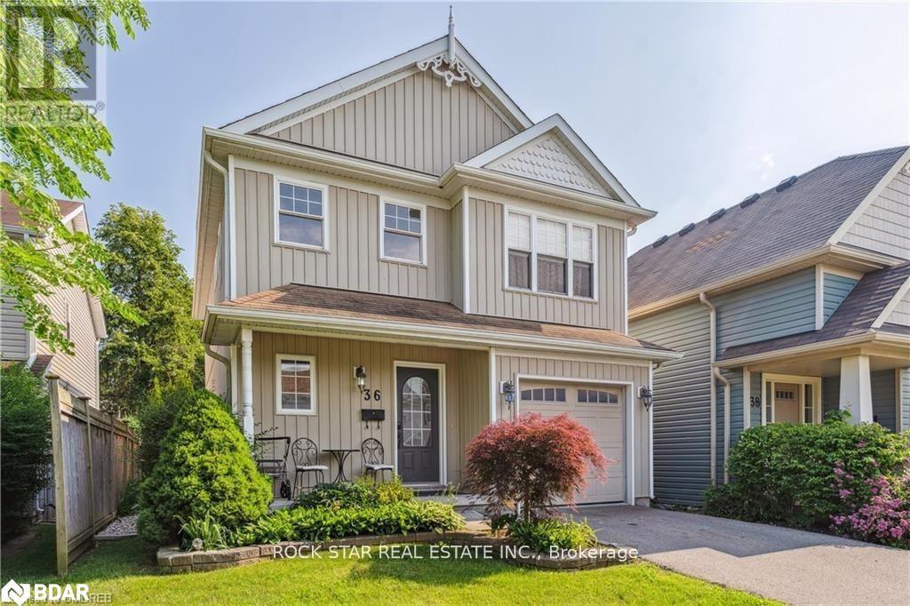Free account required
Unlock the full potential of your property search with a free account! Here's what you'll gain immediate access to:
- Exclusive Access to Every Listing
- Personalized Search Experience
- Favorite Properties at Your Fingertips
- Stay Ahead with Email Alerts
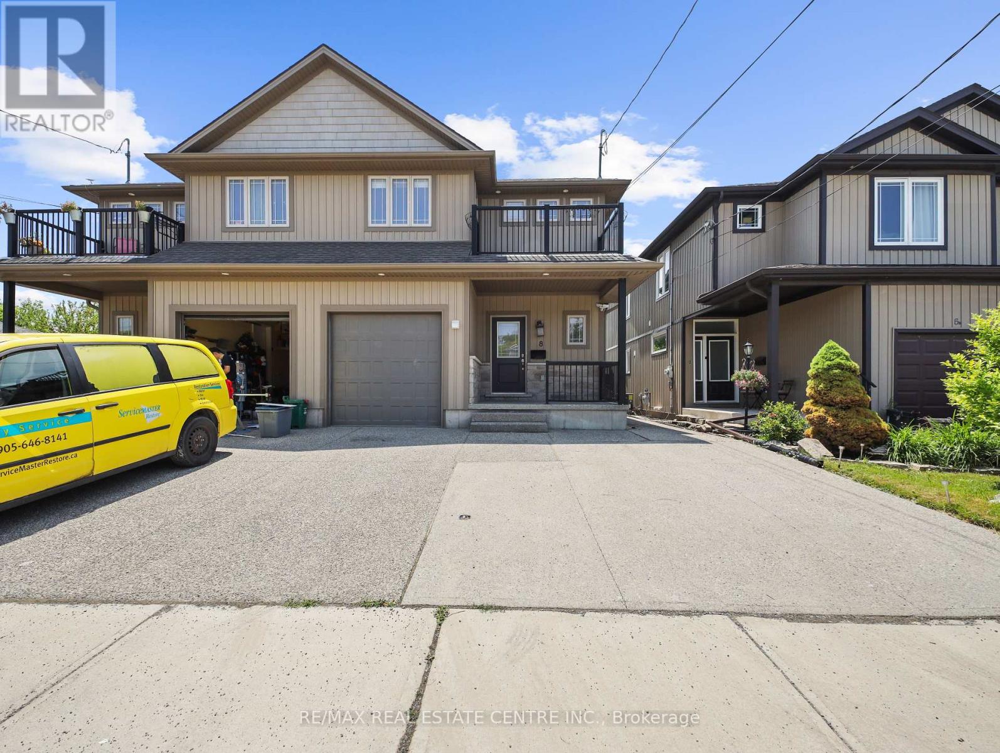
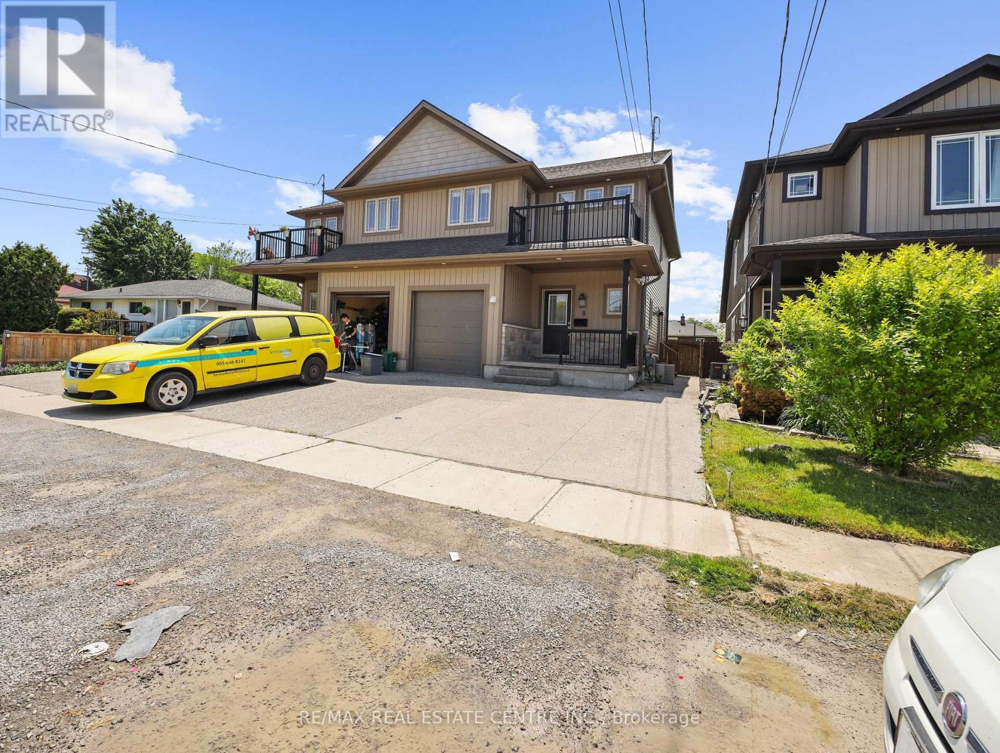
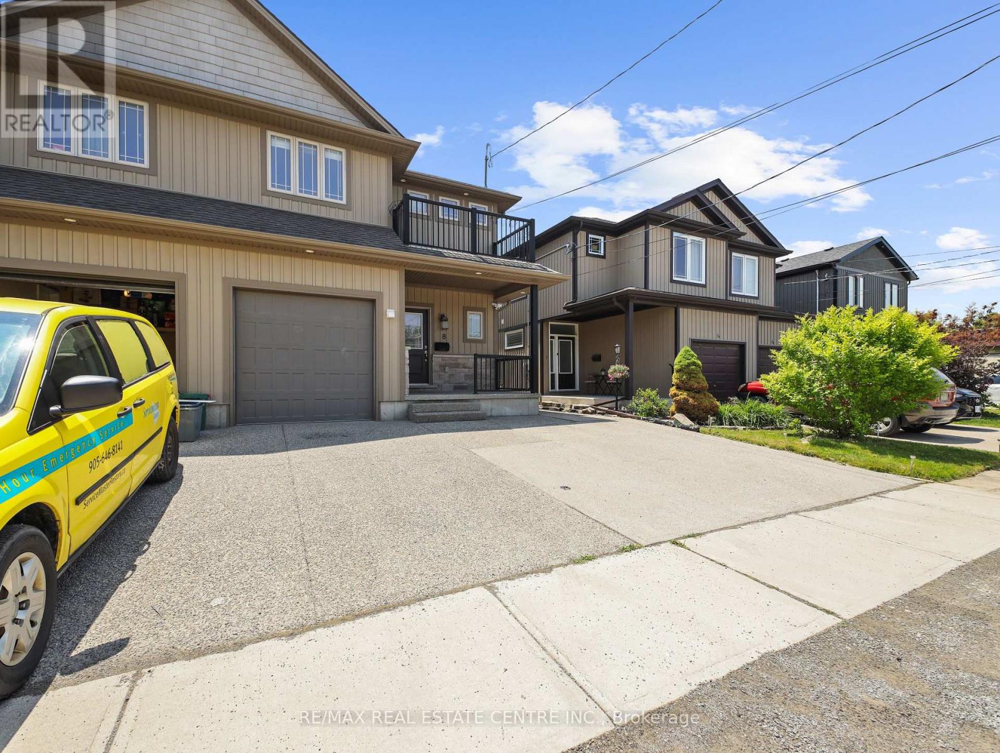
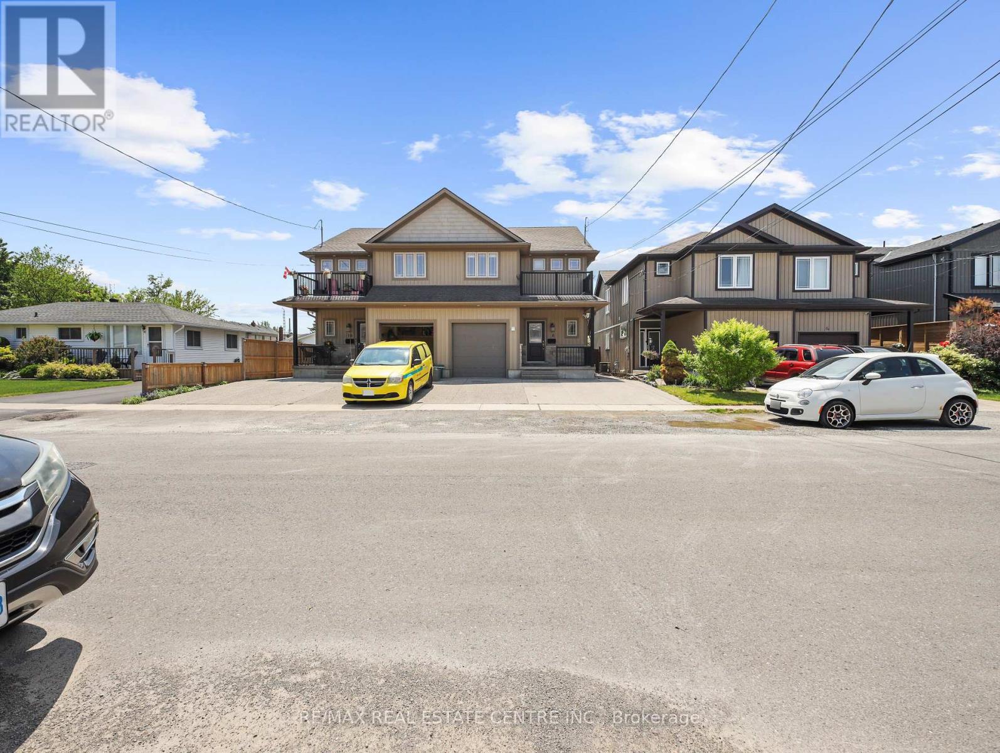
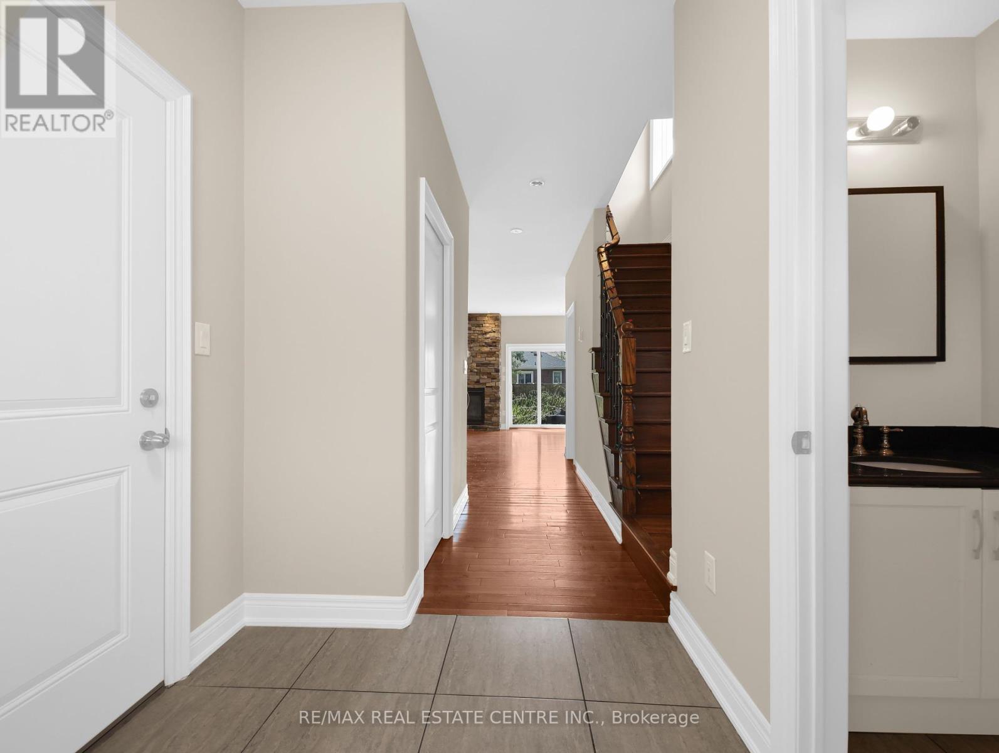
$719,929
8 KESWICK STREET
St. Catharines, Ontario, Ontario, L2P1L9
MLS® Number: X12238184
Property description
Beautiful Semi-Detached Home in St. Catharines, Niagara. Features 3 Bed, 3 Bath, 2 Bedroom, Finished Basement, Separate Entrance. Main Floor Features a Combined Living & Dining Room a Versatile Space Perfect for Entertaining. Modern white kitchen with breakfast area, center island & walk out to patio. The Master Bedroom is Exceptionally Spacious, Complete with an Ensuite 4pc Bathroom. The Other Two Bedrooms are Well-Sized and Receive Ample Natural Daylight. Separate Laundry Room. Driveway has Ample Parking Space for 3 Cars Plus 1 Parking Spot in Garage. 2 Bedroom Finished Fasement with Separate Entrance , 4 Pc Full Bathroom, A Good Size Kitchen Perfect for Rental Purposes or In-Law Suite.
Building information
Type
*****
Appliances
*****
Basement Development
*****
Basement Features
*****
Basement Type
*****
Construction Style Attachment
*****
Cooling Type
*****
Exterior Finish
*****
Flooring Type
*****
Foundation Type
*****
Half Bath Total
*****
Heating Fuel
*****
Heating Type
*****
Size Interior
*****
Stories Total
*****
Utility Water
*****
Land information
Sewer
*****
Size Depth
*****
Size Frontage
*****
Size Irregular
*****
Size Total
*****
Rooms
Main level
Dining room
*****
Kitchen
*****
Living room
*****
Basement
Bedroom
*****
Bedroom
*****
Second level
Bedroom 3
*****
Bedroom 2
*****
Primary Bedroom
*****
Main level
Dining room
*****
Kitchen
*****
Living room
*****
Basement
Bedroom
*****
Bedroom
*****
Second level
Bedroom 3
*****
Bedroom 2
*****
Primary Bedroom
*****
Main level
Dining room
*****
Kitchen
*****
Living room
*****
Basement
Bedroom
*****
Bedroom
*****
Second level
Bedroom 3
*****
Bedroom 2
*****
Primary Bedroom
*****
Main level
Dining room
*****
Kitchen
*****
Living room
*****
Basement
Bedroom
*****
Bedroom
*****
Second level
Bedroom 3
*****
Bedroom 2
*****
Primary Bedroom
*****
Main level
Dining room
*****
Kitchen
*****
Living room
*****
Basement
Bedroom
*****
Bedroom
*****
Second level
Bedroom 3
*****
Bedroom 2
*****
Primary Bedroom
*****
Main level
Dining room
*****
Kitchen
*****
Living room
*****
Basement
Bedroom
*****
Bedroom
*****
Second level
Bedroom 3
*****
Bedroom 2
*****
Primary Bedroom
*****
Main level
Dining room
*****
Kitchen
*****
Courtesy of RE/MAX REAL ESTATE CENTRE INC.
Book a Showing for this property
Please note that filling out this form you'll be registered and your phone number without the +1 part will be used as a password.
