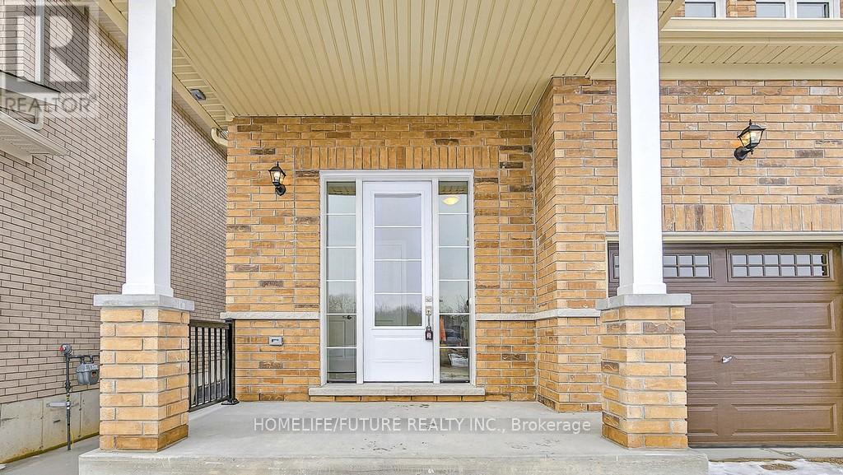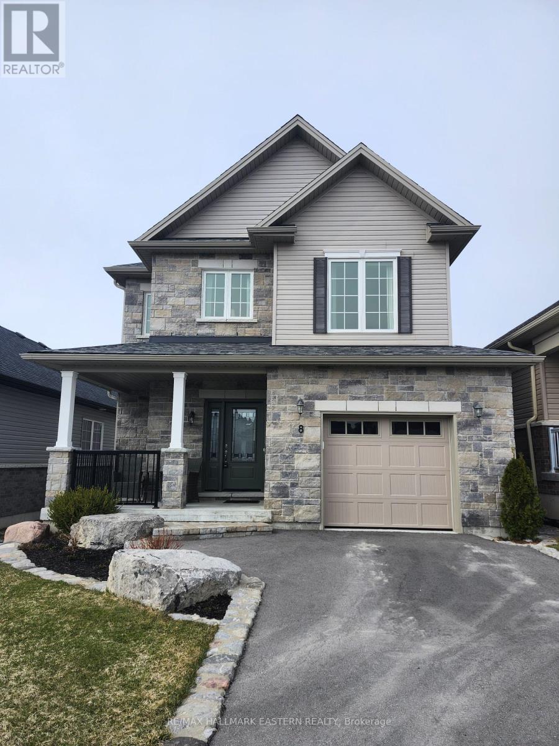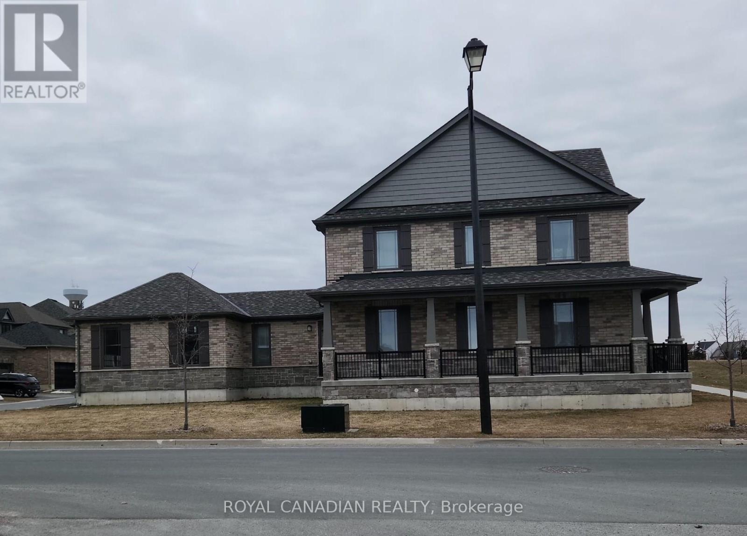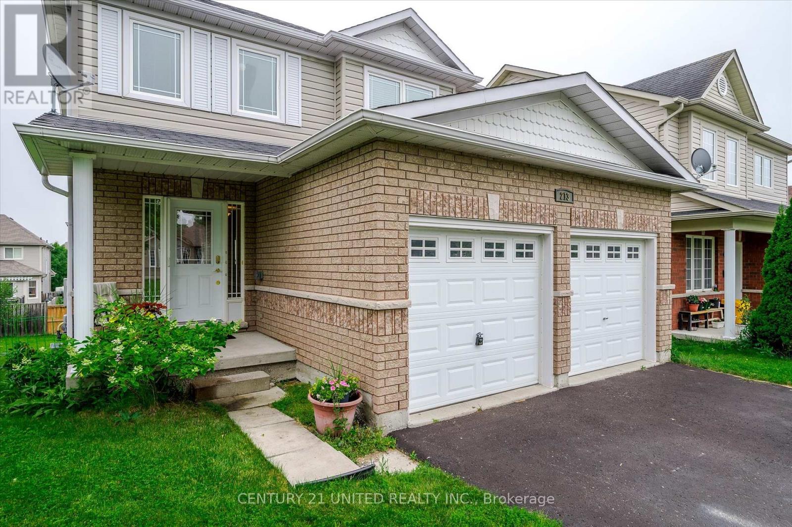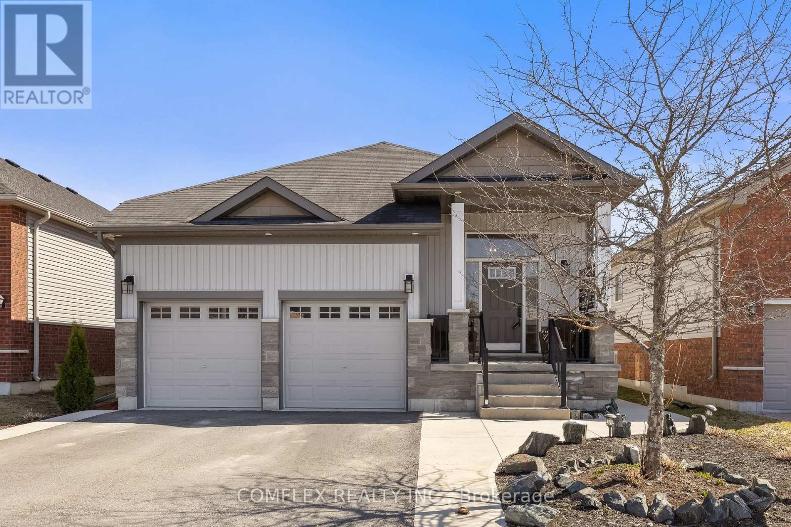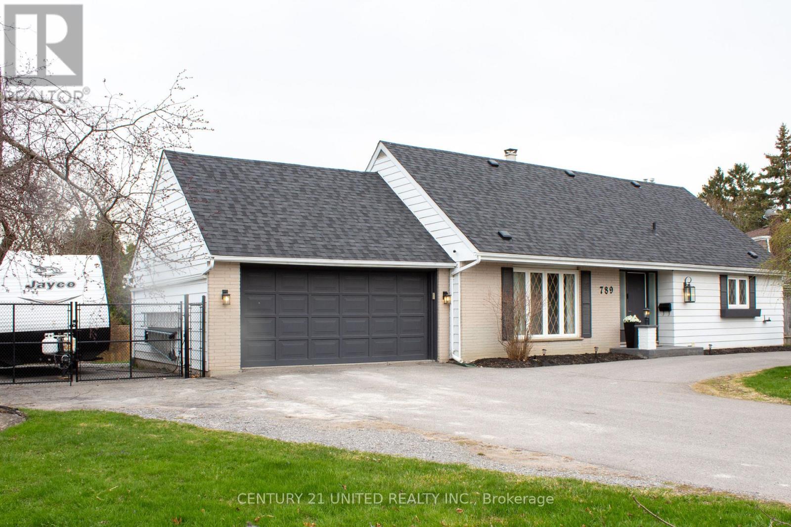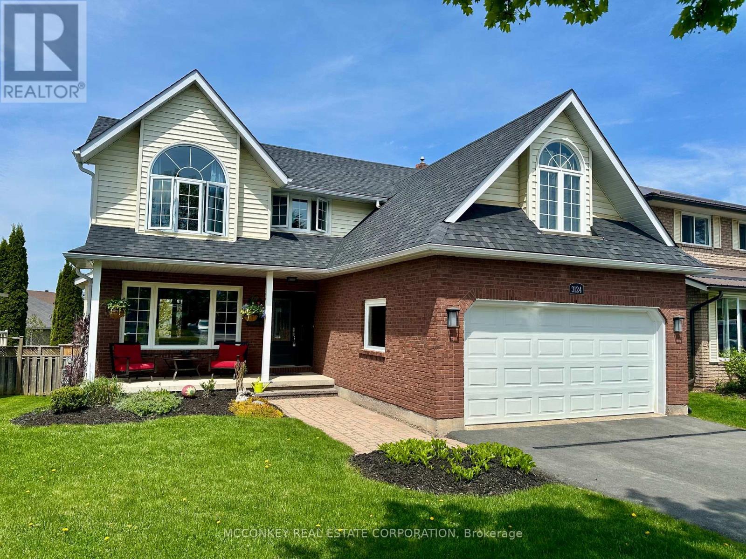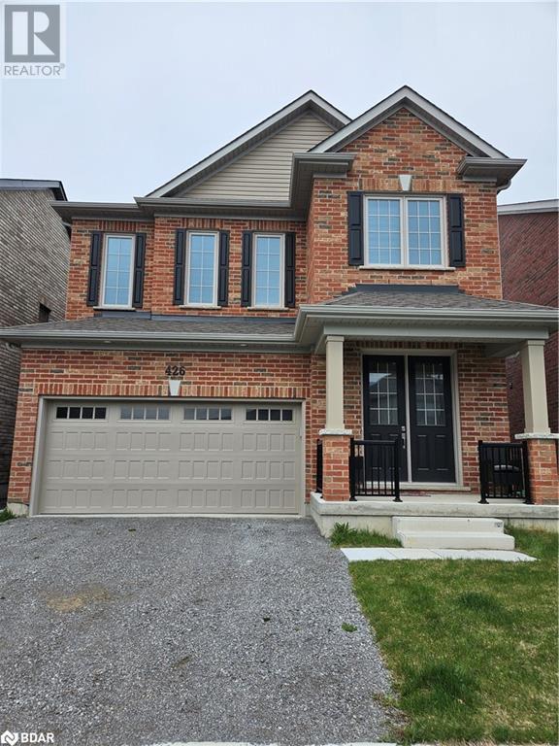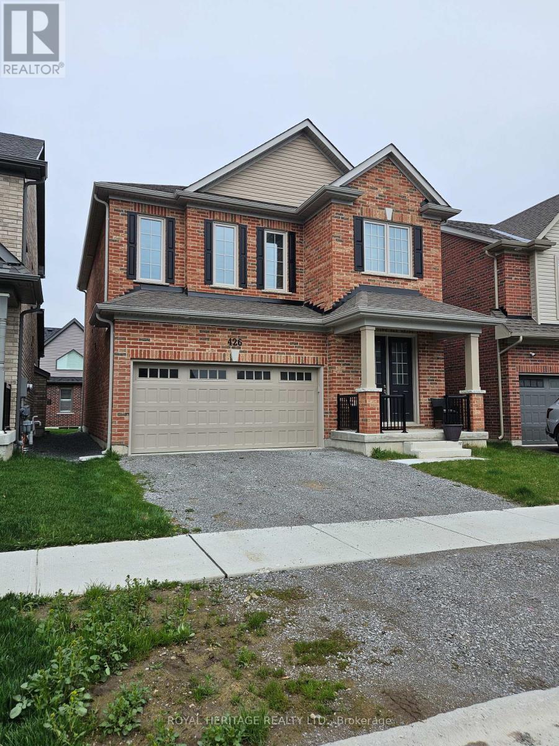Free account required
Unlock the full potential of your property search with a free account! Here's what you'll gain immediate access to:
- Exclusive Access to Every Listing
- Personalized Search Experience
- Favorite Properties at Your Fingertips
- Stay Ahead with Email Alerts
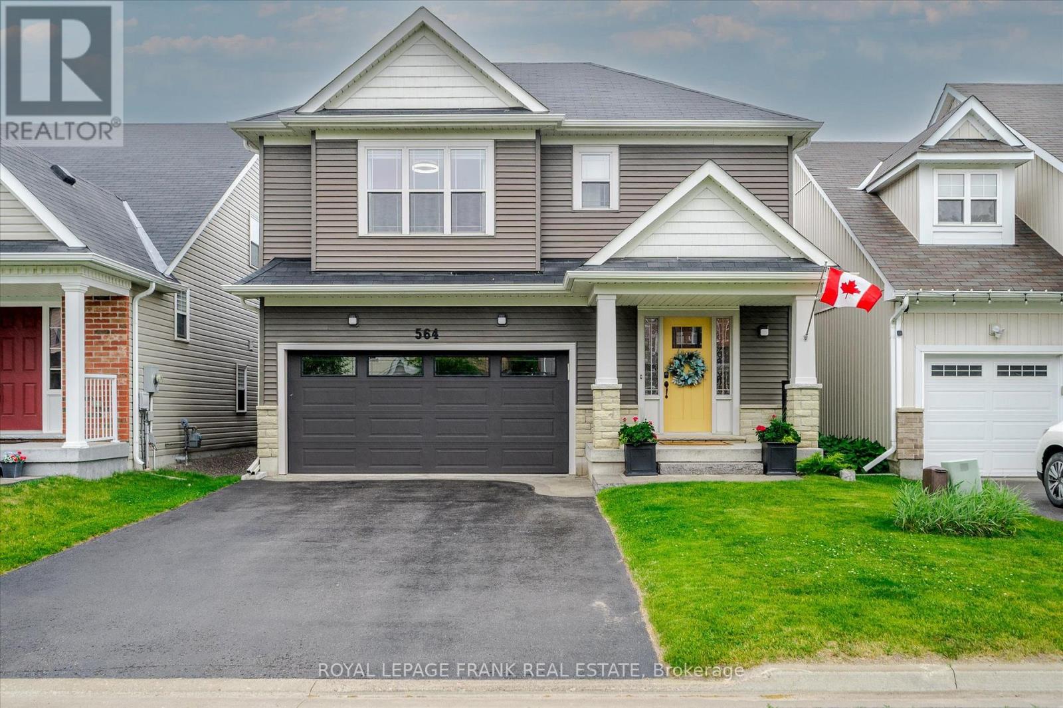
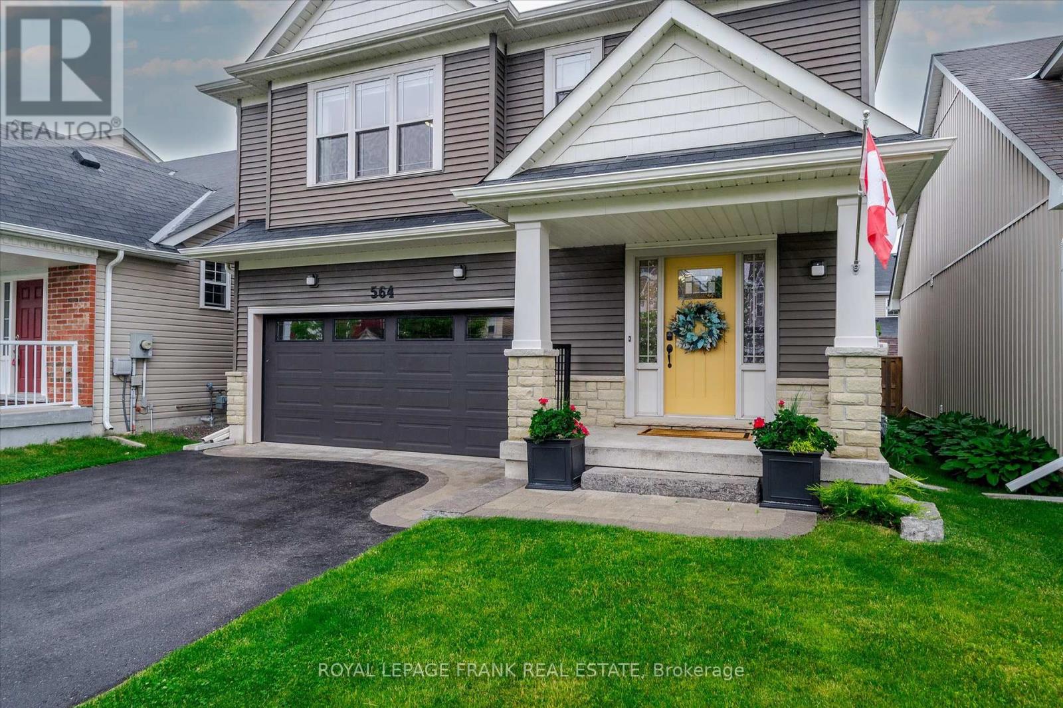
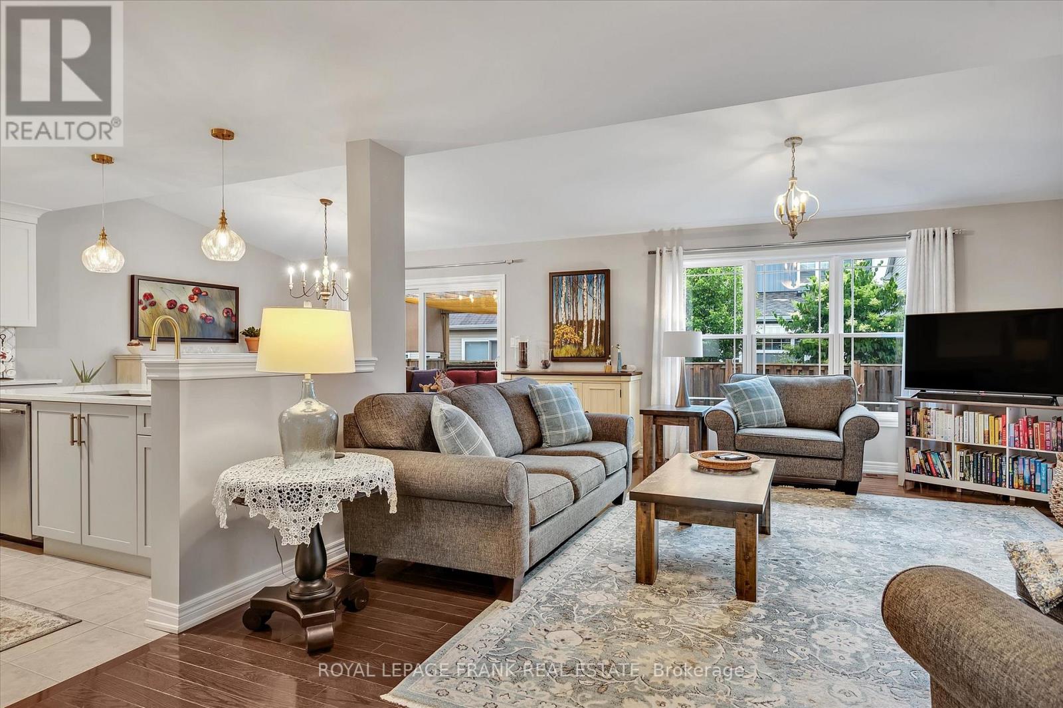
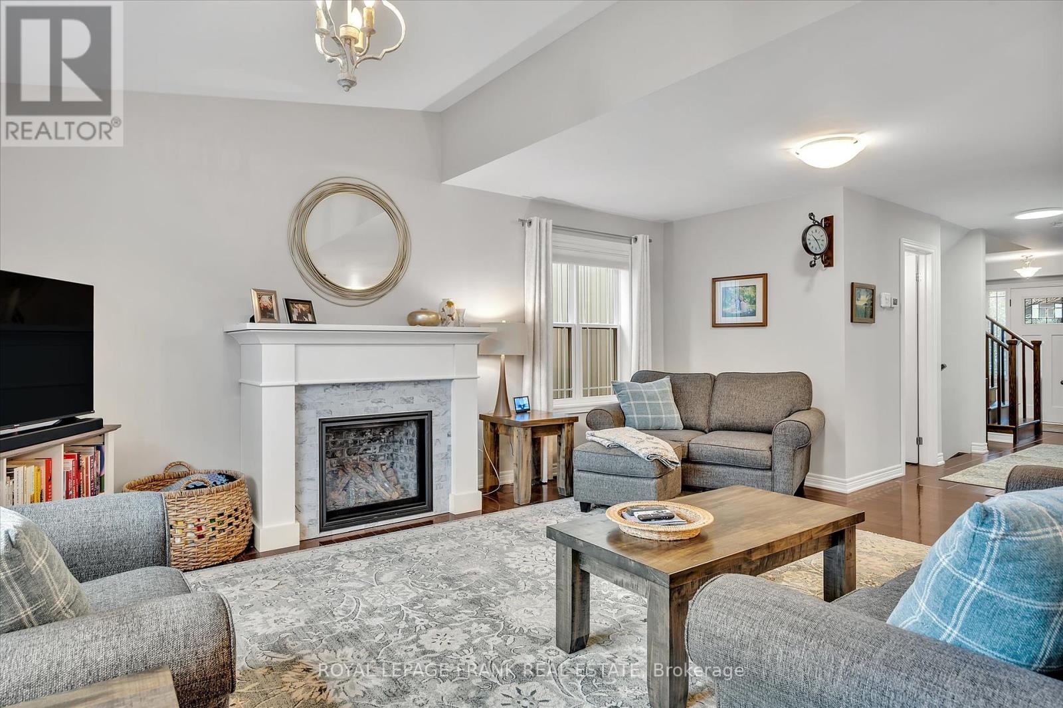
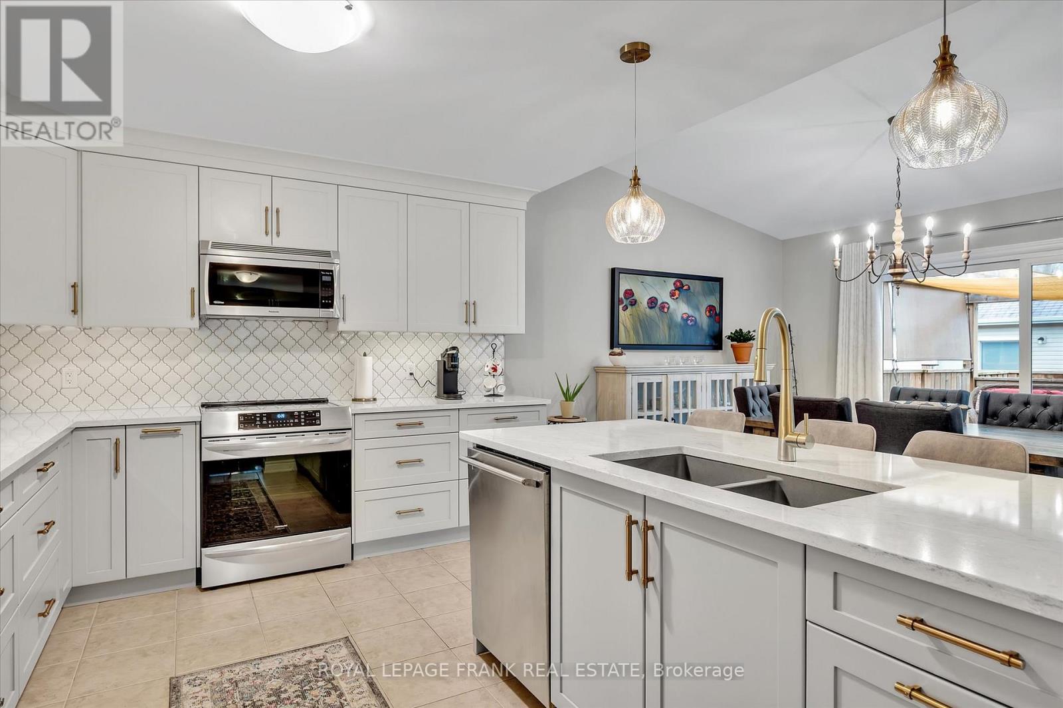
$829,900
564 GRANGE WAY
Peterborough North, Ontario, Ontario, K9H0G5
MLS® Number: X12235288
Property description
Step into perfection! This impeccable family home, radiating pride of ownership, is nestled in a highly, sought-after, newer subdivision. You'll love the unbeatable convenience with schools, shopping, and restaurants just moments away. Discover a residence in pristine, move-in condition, boasting a tastefully finished rec room perfect for entertaining or relaxation. The heart of the home, a stunning, custom designed kitchen (2024) with island, showcasing high-end stainless steel appliances that will inspire your inner chef. Unwind in the living room under vaulted ceilings by the glow of a cozy gas fireplace. Dine in style with a seamless walkout from the dining room to a large, private deck, overlooking your meticulously fenced and beautifully landscaped oasis. For ultimate ease, upper-floor laundry makes daily chores a breeze. This isn't just a house; it's the home you've been dreaming of!
Building information
Type
*****
Age
*****
Amenities
*****
Appliances
*****
Basement Development
*****
Basement Type
*****
Construction Style Attachment
*****
Cooling Type
*****
Exterior Finish
*****
Fireplace Present
*****
Fire Protection
*****
Foundation Type
*****
Half Bath Total
*****
Heating Fuel
*****
Heating Type
*****
Size Interior
*****
Stories Total
*****
Utility Water
*****
Land information
Amenities
*****
Fence Type
*****
Landscape Features
*****
Sewer
*****
Size Depth
*****
Size Frontage
*****
Size Irregular
*****
Size Total
*****
Rooms
Main level
Bathroom
*****
Kitchen
*****
Dining room
*****
Living room
*****
Basement
Recreational, Games room
*****
Other
*****
Bathroom
*****
Bedroom
*****
Second level
Bathroom
*****
Bathroom
*****
Bedroom
*****
Bedroom
*****
Primary Bedroom
*****
Courtesy of ROYAL LEPAGE FRANK REAL ESTATE
Book a Showing for this property
Please note that filling out this form you'll be registered and your phone number without the +1 part will be used as a password.
