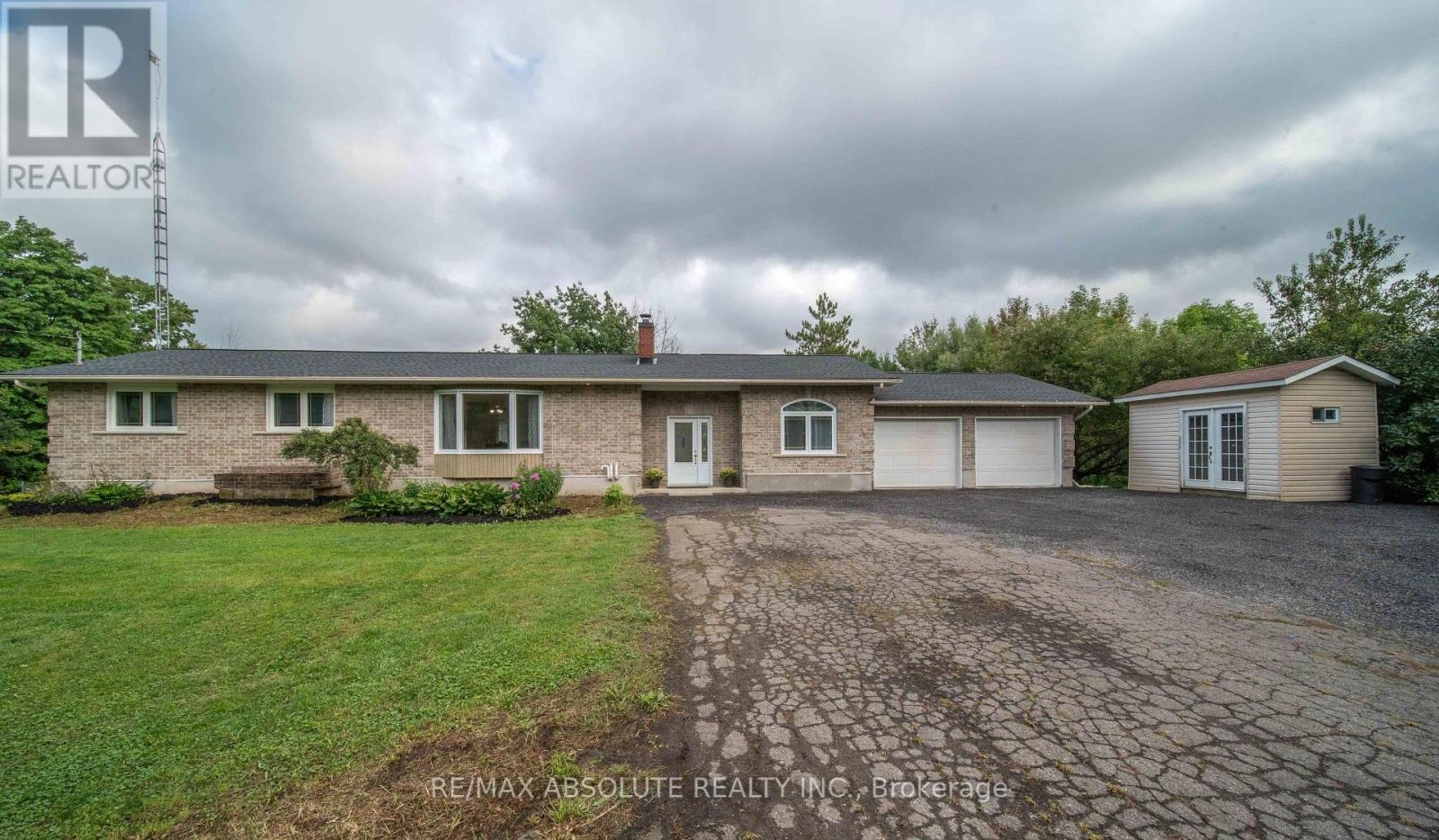Free account required
Unlock the full potential of your property search with a free account! Here's what you'll gain immediate access to:
- Exclusive Access to Every Listing
- Personalized Search Experience
- Favorite Properties at Your Fingertips
- Stay Ahead with Email Alerts
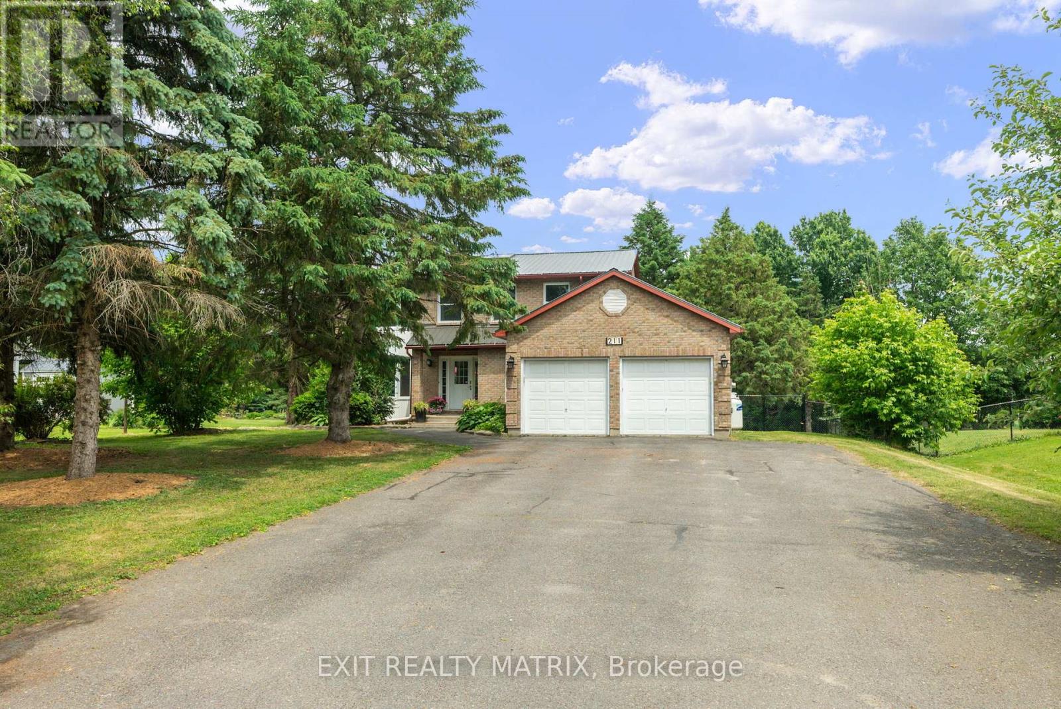
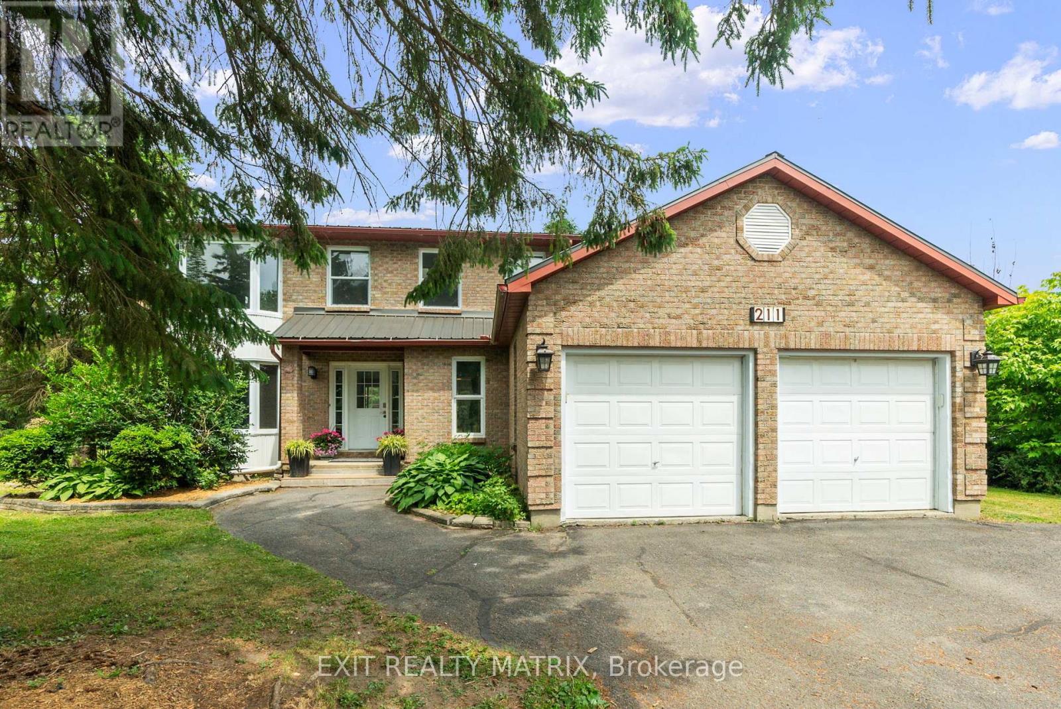
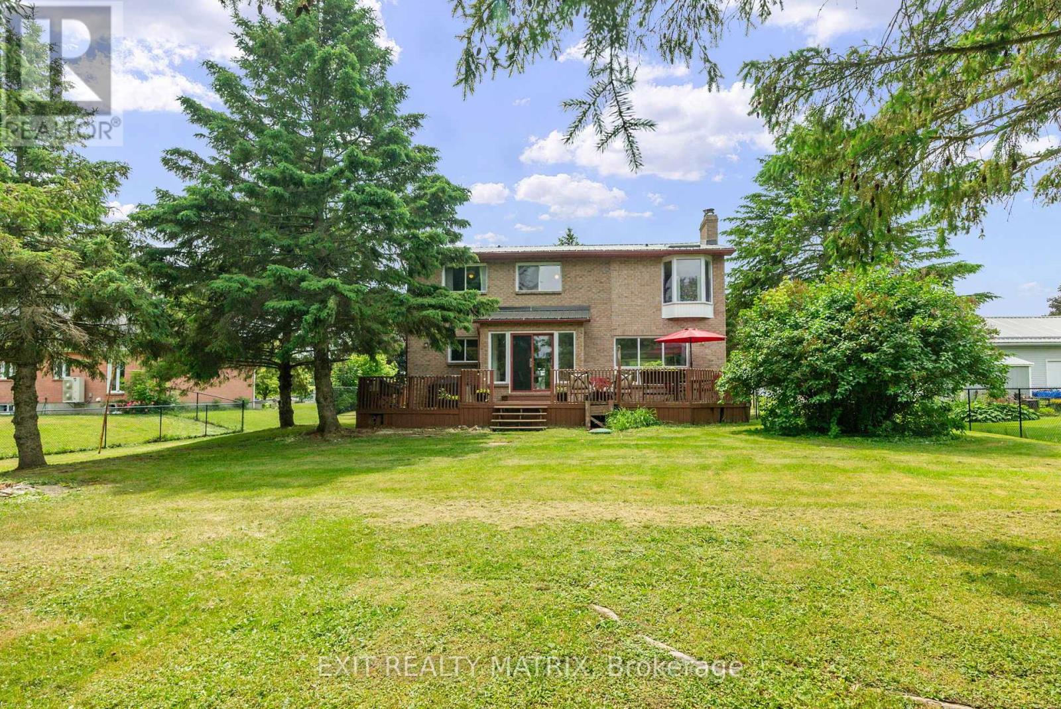
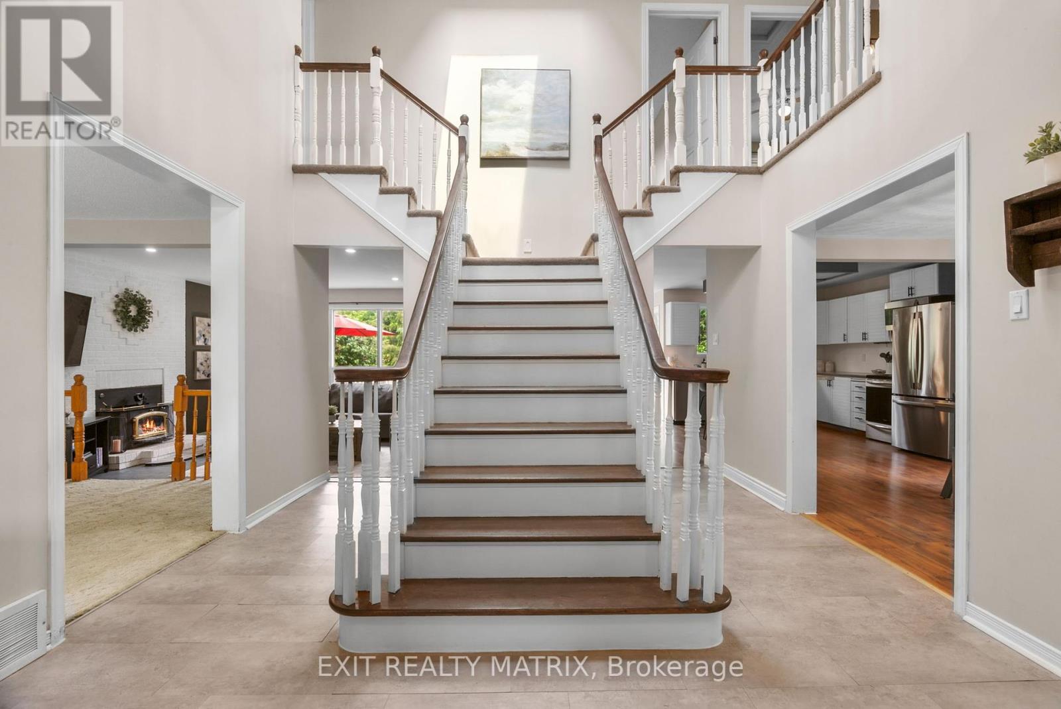
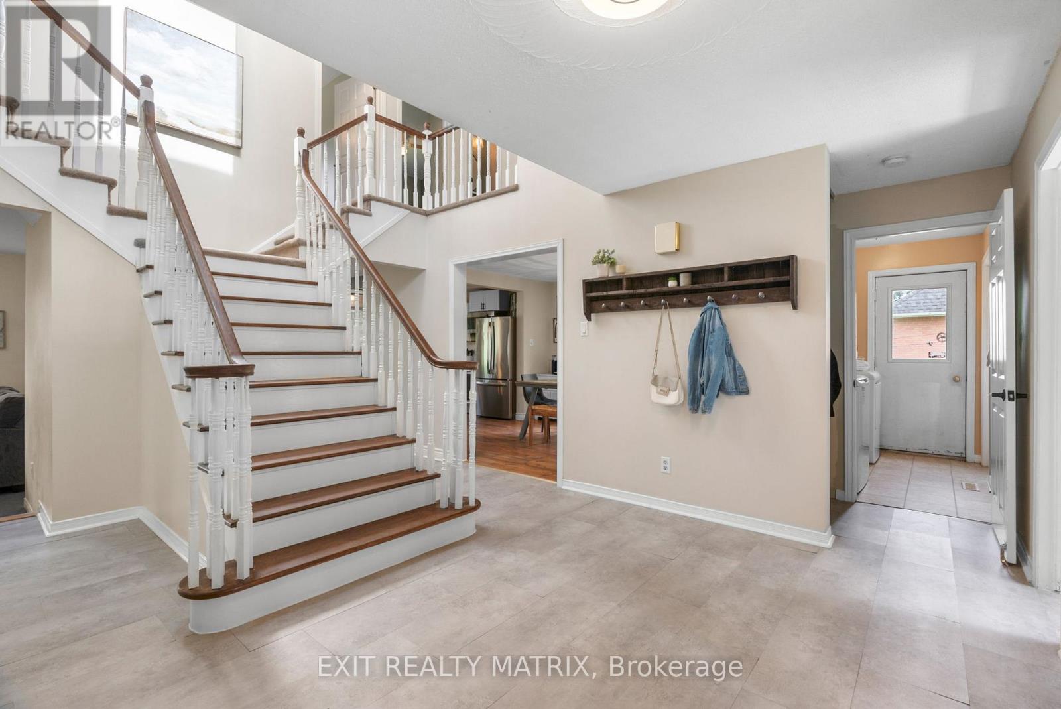
$619,000
211 MARION STREET
Russell, Ontario, Ontario, K4R1E5
MLS® Number: X12234326
Property description
OPEN HOUSE SUN, JUNE 22, 2-4! This spacious, all-brick 4 bed & 2.5 bath home w/ a loft is the perfect place for a growing family. With a half-acre & fully fenced yard filled w/ mature trees, this property offers privacy, space and a quiet setting in the heart of Marionville, less than 10 minutes from all your amenities in growing Russell. Inside, the open-concept layout features a bright eat-in kitchen w/ new SS appliances, dedicated dining area & a separate living room. At the back of the home, a sunken family room with a wood-burning fireplace creates a warm and inviting space for relaxing or entertaining. The private primary suite w/ ensuite & WIC is thoughtfully separated from the three generous secondary bedrooms, providing comfort and functionality for family living. The loft offers additional flexibility for a home office, playroom/nursery or yoga space. Several major updates have already been completed, including a durable metal roof installed in 2020, and a new furnace, A/C and hot water tank (2023), offering peace of mind for years to come. The finished lower level boasts ample space for a rec room, workout space or future 5th bedroom. Located directly across from a park & community centre, your growing family can enjoy year-round fun w/ a brand new play structure, outdoor skating rink & ball diamond. With its generous layout, updated aesthetic and unbeatable value & location, this family home in a safe, quiet & close-knit community will not last long.
Building information
Type
*****
Amenities
*****
Appliances
*****
Basement Development
*****
Basement Type
*****
Construction Style Attachment
*****
Cooling Type
*****
Exterior Finish
*****
Fireplace Present
*****
FireplaceTotal
*****
Foundation Type
*****
Half Bath Total
*****
Heating Fuel
*****
Heating Type
*****
Size Interior
*****
Stories Total
*****
Utility Water
*****
Land information
Amenities
*****
Fence Type
*****
Landscape Features
*****
Sewer
*****
Size Depth
*****
Size Frontage
*****
Size Irregular
*****
Size Total
*****
Rooms
Main level
Laundry room
*****
Bathroom
*****
Family room
*****
Eating area
*****
Kitchen
*****
Dining room
*****
Living room
*****
Lower level
Other
*****
Recreational, Games room
*****
Second level
Bedroom 2
*****
Bathroom
*****
Primary Bedroom
*****
Office
*****
Bathroom
*****
Bedroom 4
*****
Bedroom 3
*****
Main level
Laundry room
*****
Bathroom
*****
Family room
*****
Eating area
*****
Kitchen
*****
Dining room
*****
Living room
*****
Lower level
Other
*****
Recreational, Games room
*****
Second level
Bedroom 2
*****
Bathroom
*****
Primary Bedroom
*****
Office
*****
Bathroom
*****
Bedroom 4
*****
Bedroom 3
*****
Main level
Laundry room
*****
Bathroom
*****
Family room
*****
Eating area
*****
Kitchen
*****
Dining room
*****
Living room
*****
Lower level
Other
*****
Recreational, Games room
*****
Second level
Bedroom 2
*****
Bathroom
*****
Primary Bedroom
*****
Office
*****
Bathroom
*****
Bedroom 4
*****
Bedroom 3
*****
Main level
Laundry room
*****
Bathroom
*****
Courtesy of EXIT REALTY MATRIX
Book a Showing for this property
Please note that filling out this form you'll be registered and your phone number without the +1 part will be used as a password.
