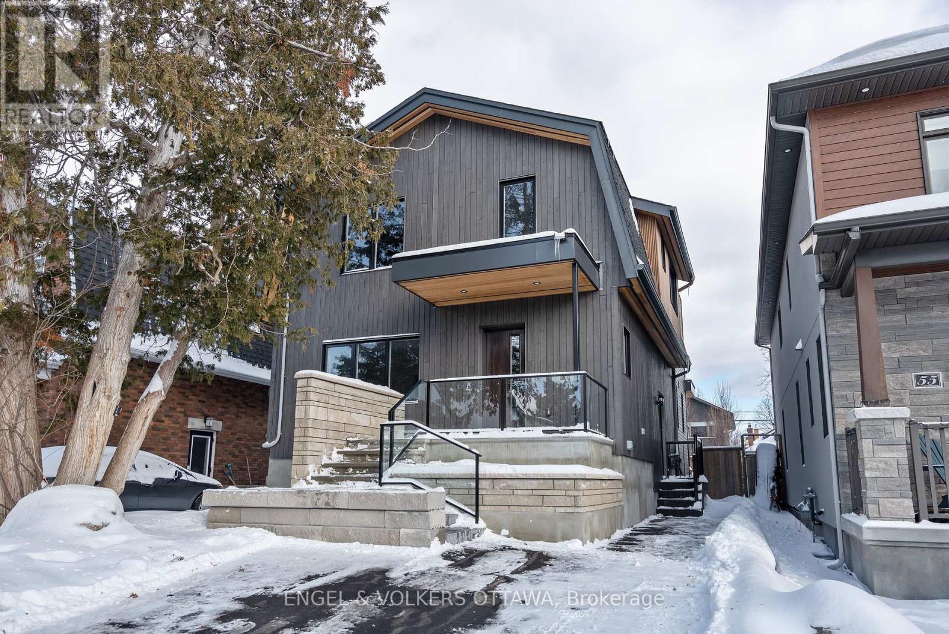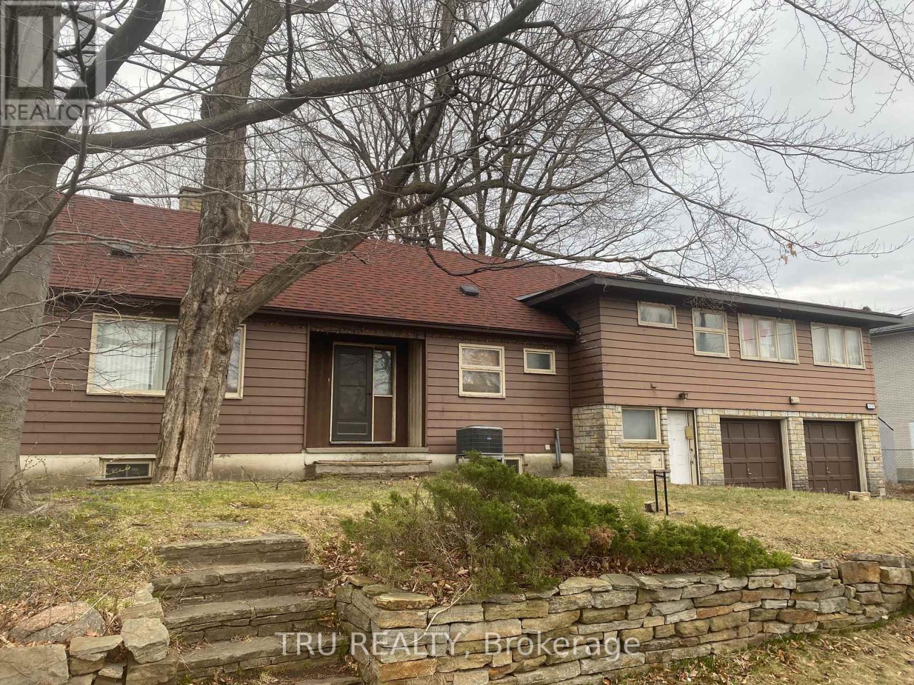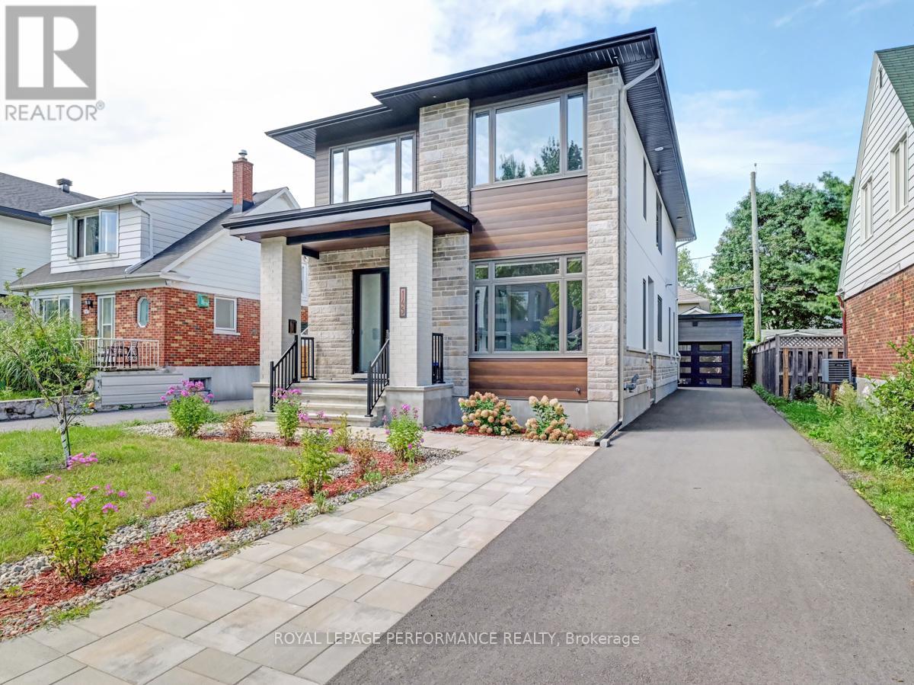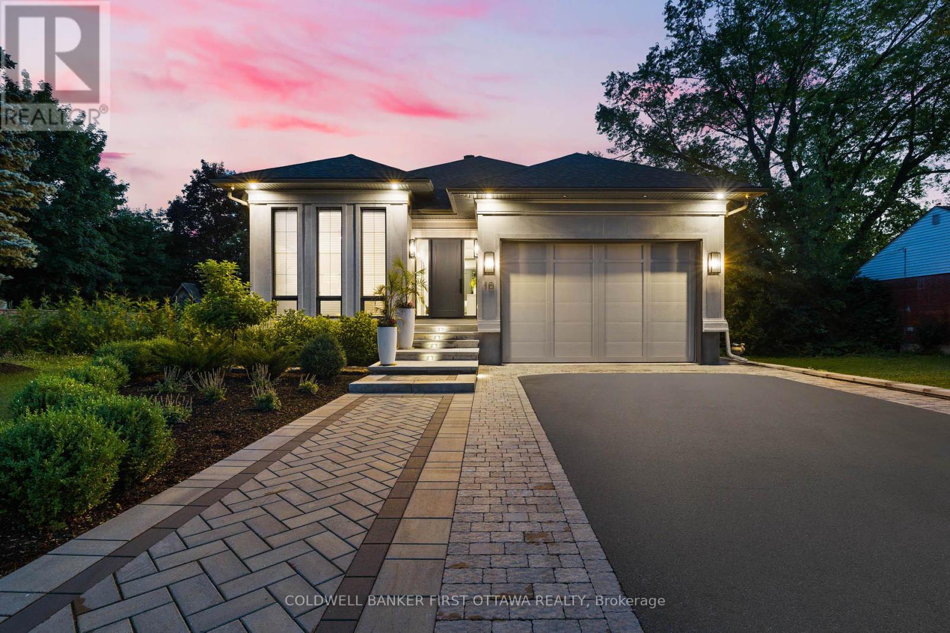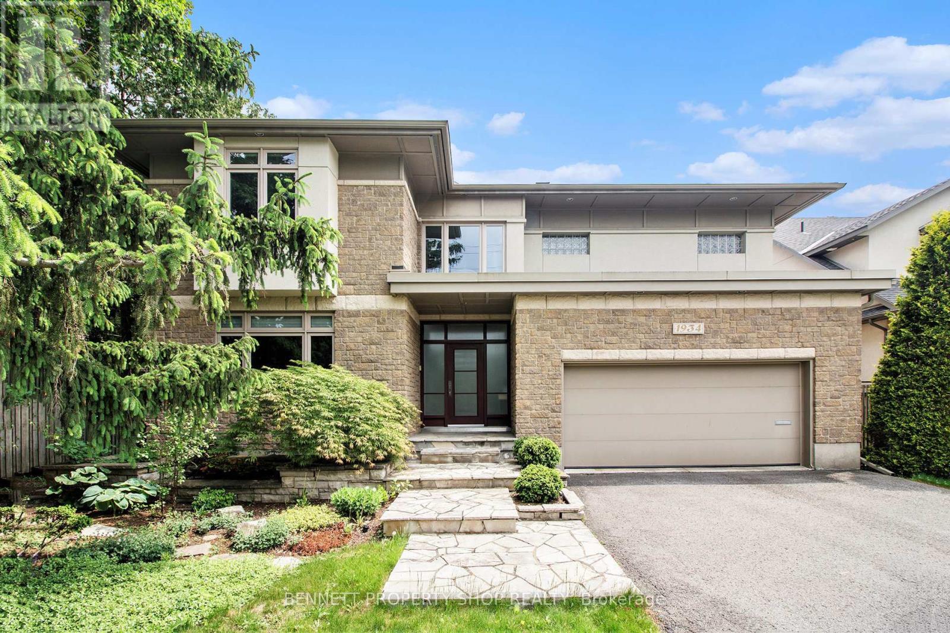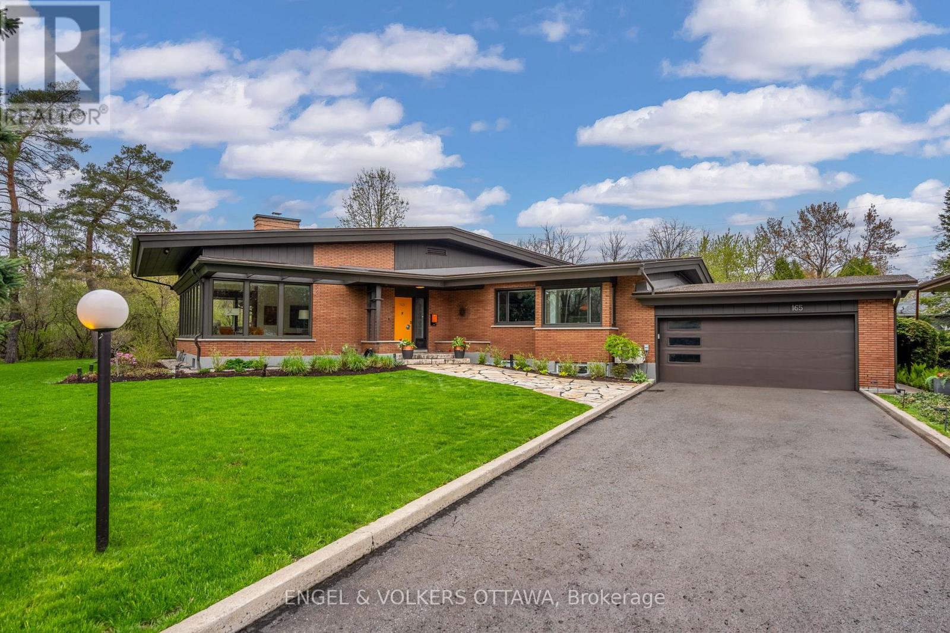Free account required
Unlock the full potential of your property search with a free account! Here's what you'll gain immediate access to:
- Exclusive Access to Every Listing
- Personalized Search Experience
- Favorite Properties at Your Fingertips
- Stay Ahead with Email Alerts
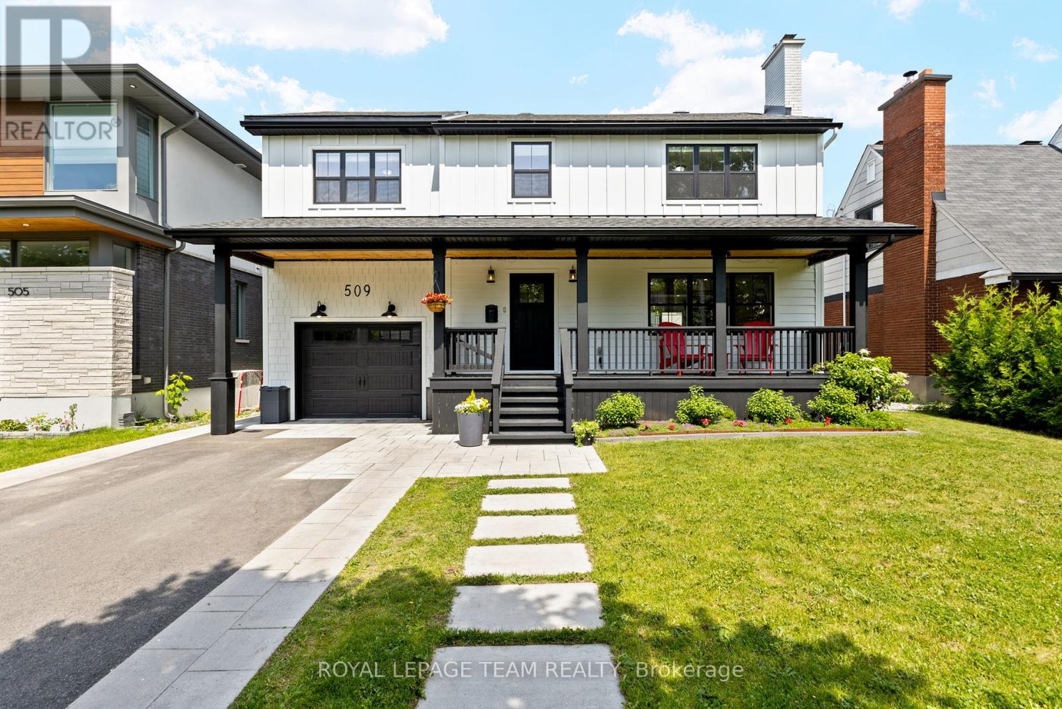
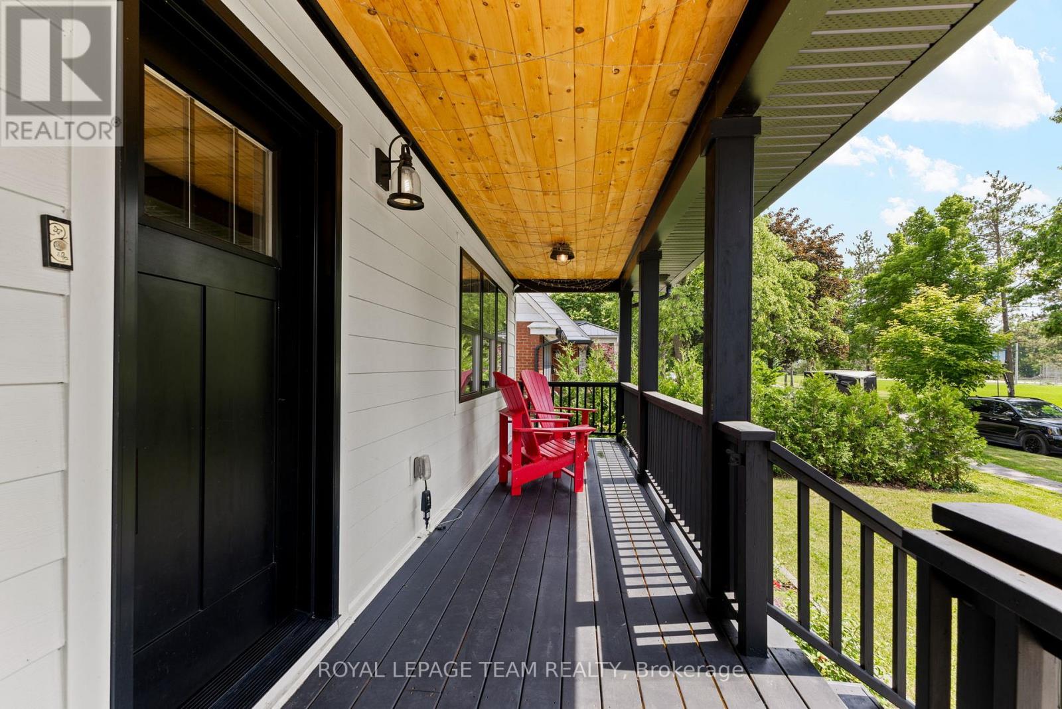
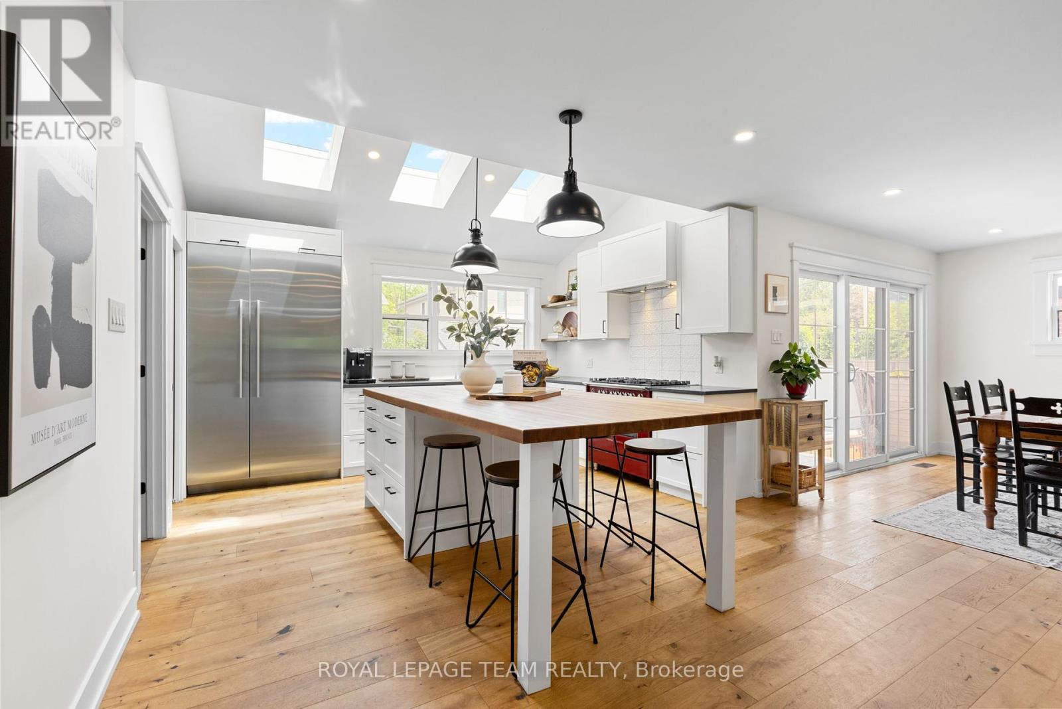
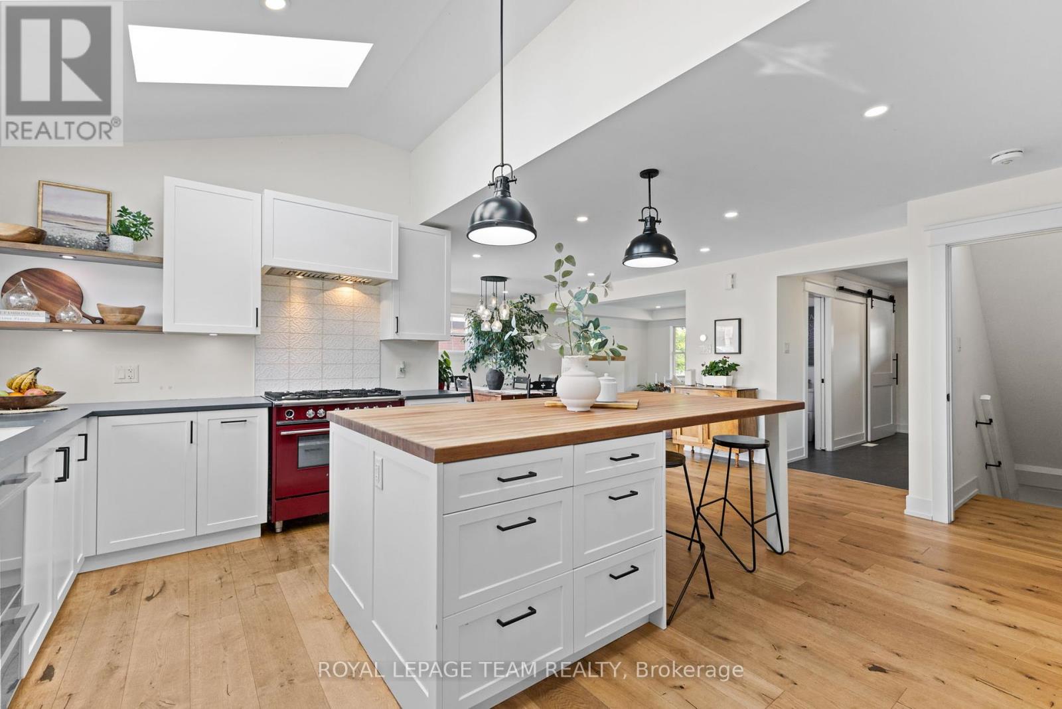
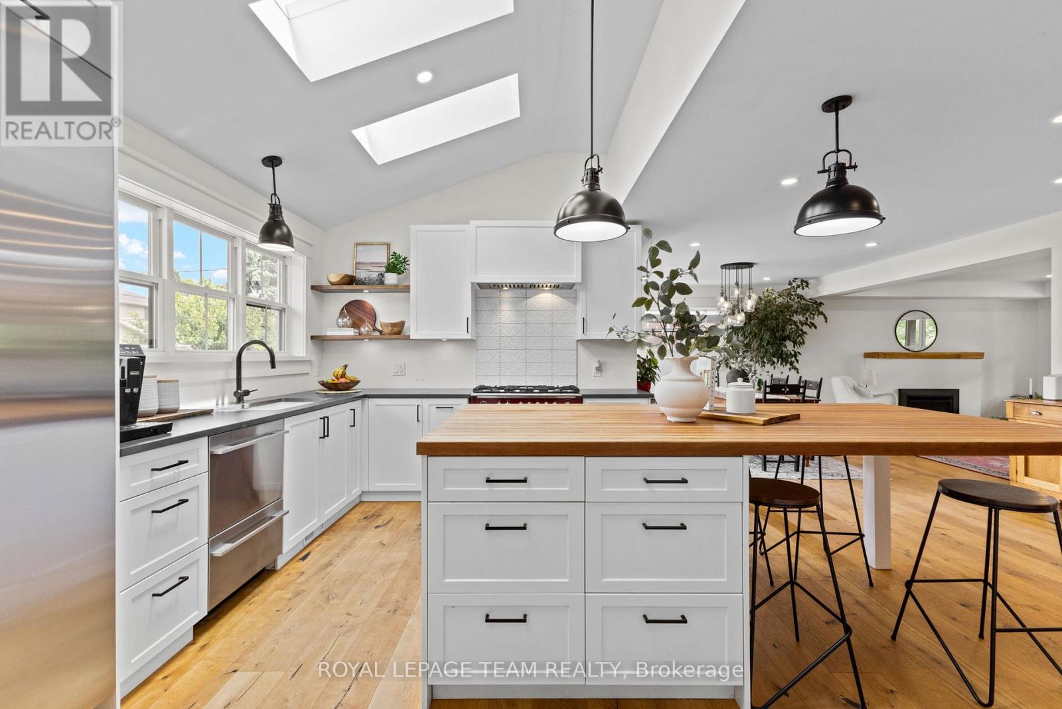
$2,200,000
509 WINDERMERE AVENUE
Ottawa, Ontario, Ontario, K2A2W3
MLS® Number: X12233610
Property description
Situated directly across from the park in the heart of McKellar Park, this remarkable 4+1 bedroom, 3.5 bathroom residence was fully renovated to the studs in 2021 and reimagined for modern family living. Renovation completed by Amstead. The transformation continues outdoors with a show-stopping backyard oasis complete with in-ground pool, hot tub and profession landscaping completed in 2022.The main floor features a bright, open-concept layout adorned with wide-plank hardwood floors from Logs End, a dedicated home office, and a functional, design-forward mudroom. At the centre of it all is the chefs kitchen, outfitted with high-end appliances, custom cabinetry, and an oversized island perfect for everyday living and effortless entertaining. Upstairs, you'll find four spacious bedrooms, including a luxurious primary retreat with a beautifully appointed Jack and Jill ensuite, as well as an additional family bathroom. The fully finished lower level expands the living space with a fifth bedroom, full bathroom, and a flexible area ideal for a gym, playroom, or guest suite. Unwind on the charming front porch or host summer gatherings in the private, landscaped backyard sanctuary. Located steps from Westboro Village and within walking distance to Broadview Public School and Nepean High School, this home offers an unbeatable combination of location, comfort, and lifestyle. A rare opportunity in one of Ottawa's most sought-after neighbourhoods this home is truly a must-see.
Building information
Type
*****
Appliances
*****
Basement Development
*****
Basement Type
*****
Construction Style Attachment
*****
Cooling Type
*****
Exterior Finish
*****
Fireplace Present
*****
Fireplace Type
*****
Foundation Type
*****
Half Bath Total
*****
Heating Fuel
*****
Heating Type
*****
Size Interior
*****
Stories Total
*****
Utility Water
*****
Land information
Amenities
*****
Fence Type
*****
Sewer
*****
Size Depth
*****
Size Frontage
*****
Size Irregular
*****
Size Total
*****
Rooms
Main level
Mud room
*****
Office
*****
Kitchen
*****
Dining room
*****
Living room
*****
Foyer
*****
Lower level
Utility room
*****
Bathroom
*****
Bedroom 5
*****
Recreational, Games room
*****
Second level
Bathroom
*****
Bedroom 2
*****
Primary Bedroom
*****
Laundry room
*****
Bathroom
*****
Bedroom 4
*****
Bedroom 3
*****
Courtesy of ROYAL LEPAGE TEAM REALTY
Book a Showing for this property
Please note that filling out this form you'll be registered and your phone number without the +1 part will be used as a password.

