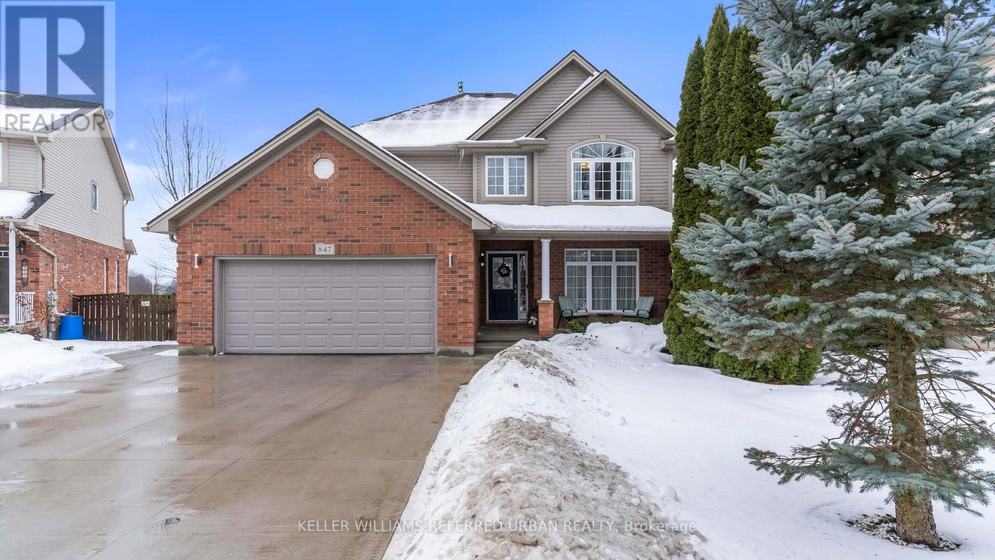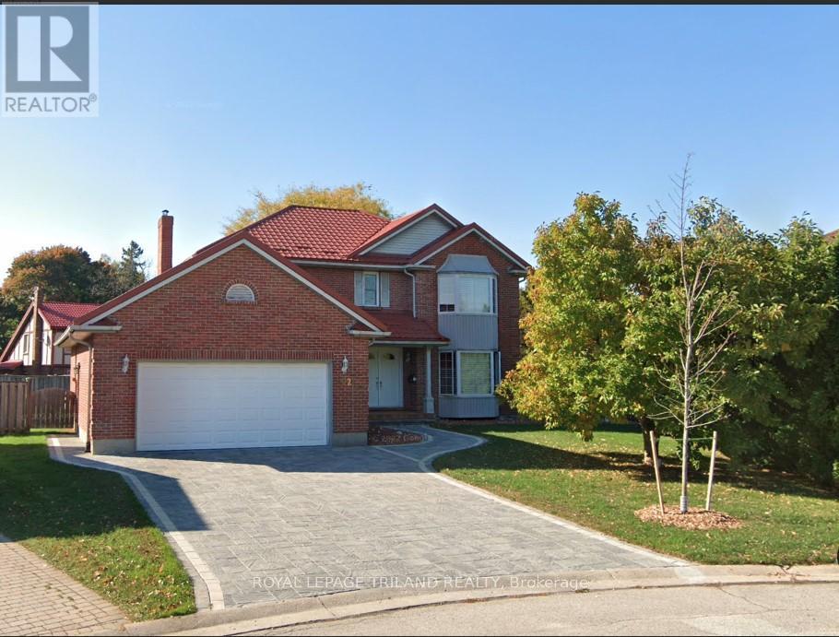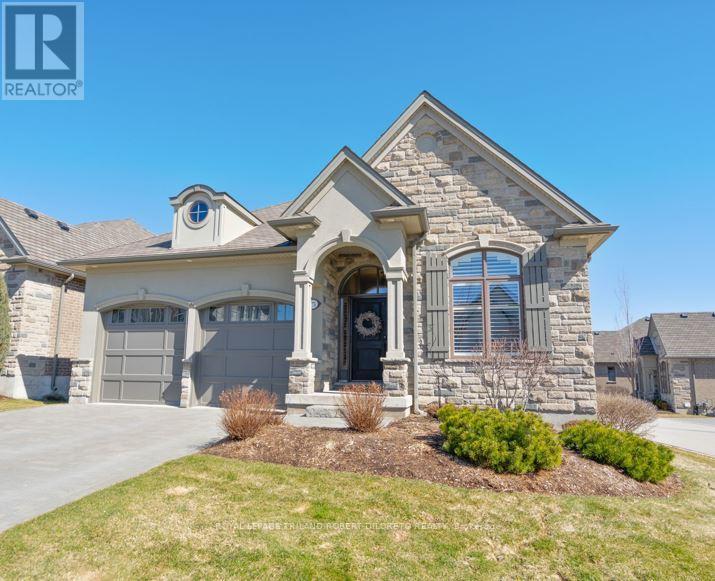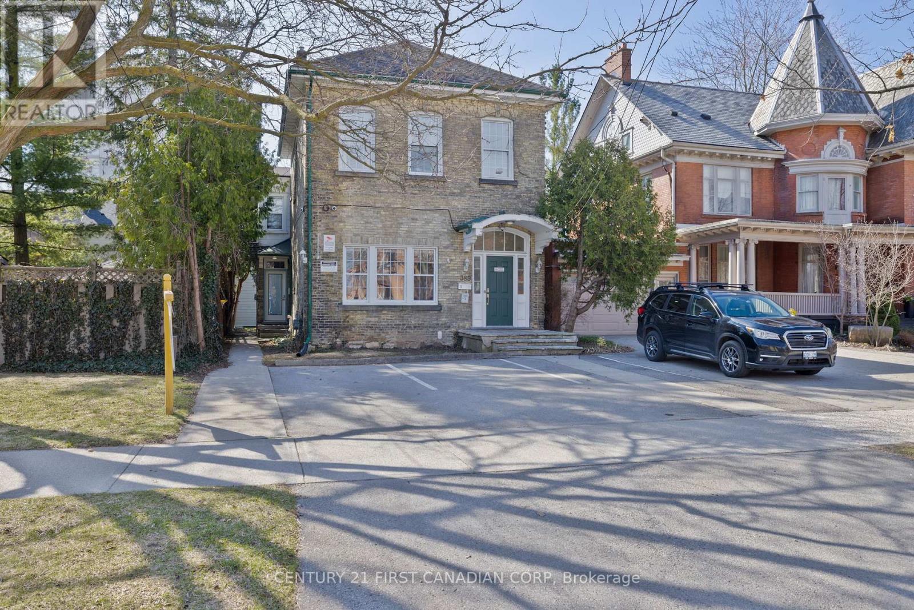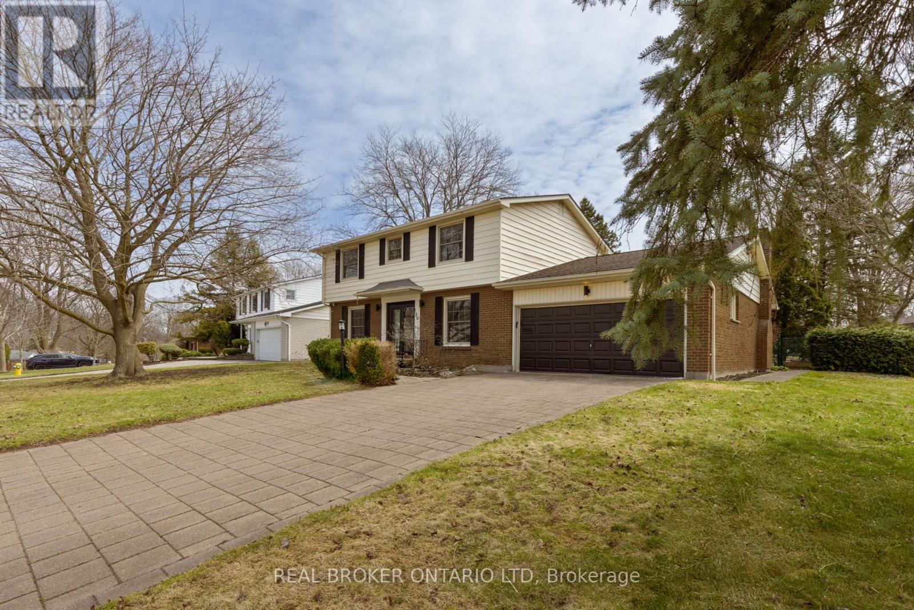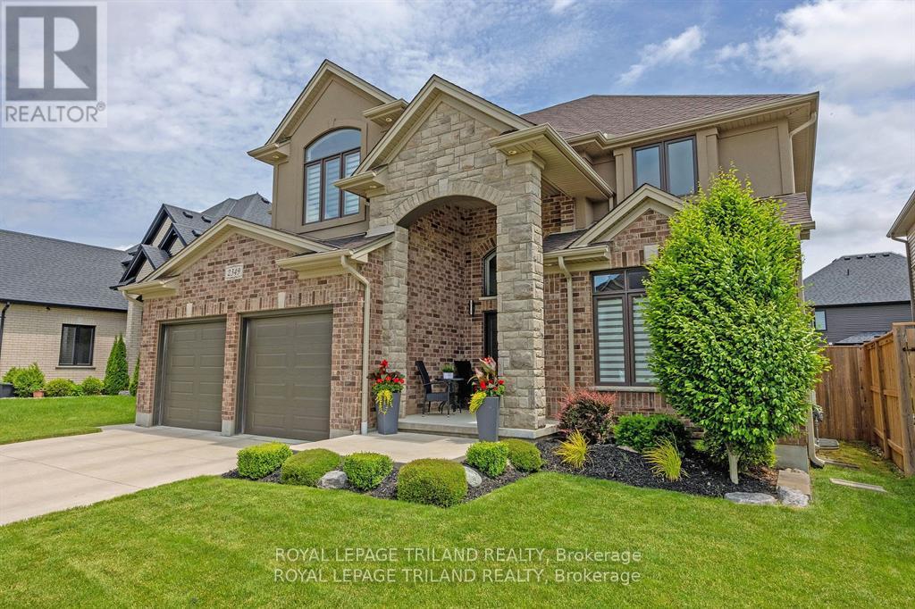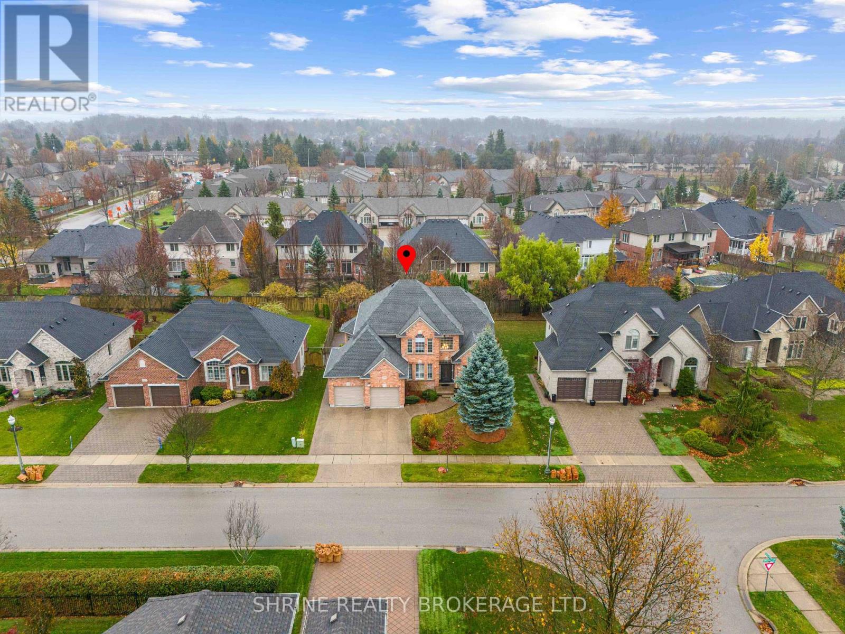Free account required
Unlock the full potential of your property search with a free account! Here's what you'll gain immediate access to:
- Exclusive Access to Every Listing
- Personalized Search Experience
- Favorite Properties at Your Fingertips
- Stay Ahead with Email Alerts
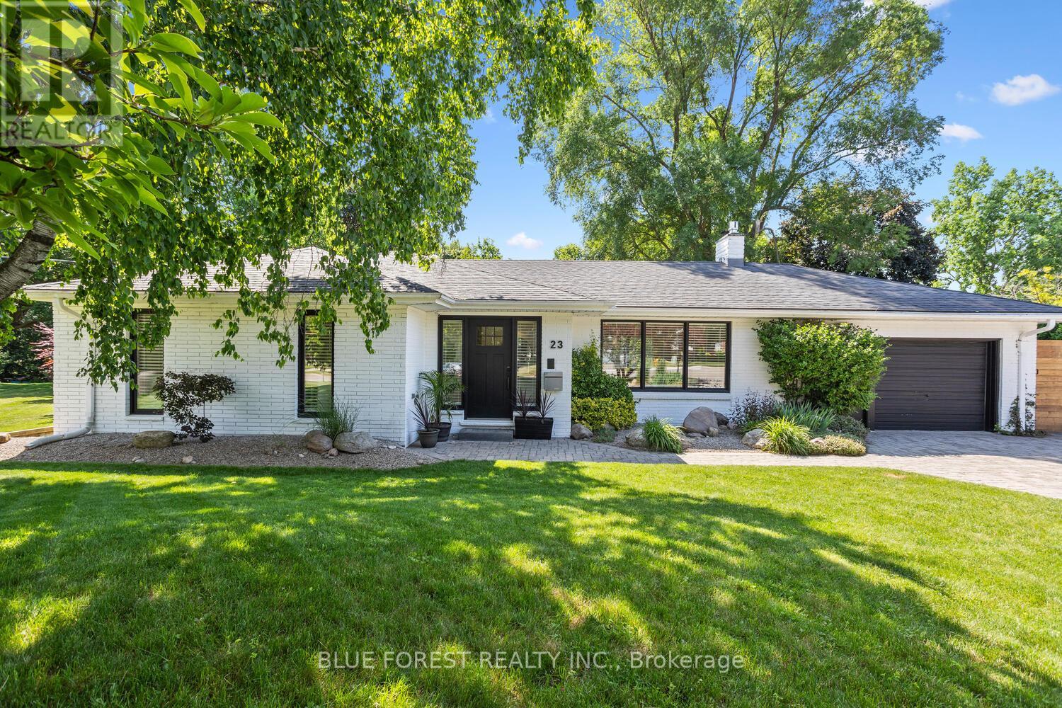
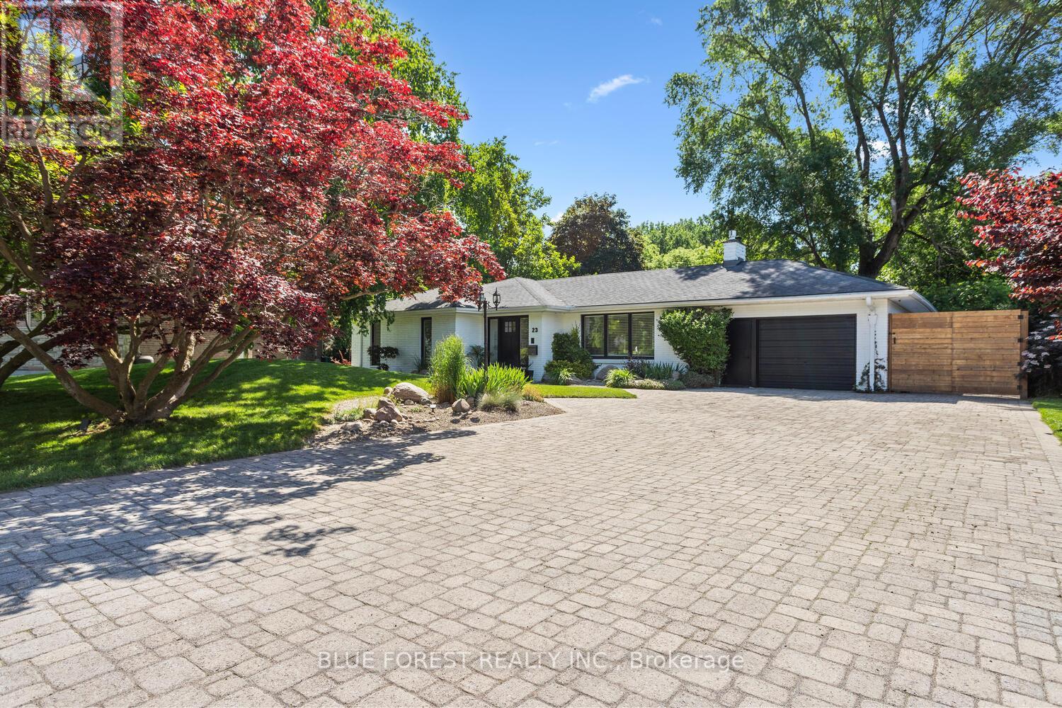
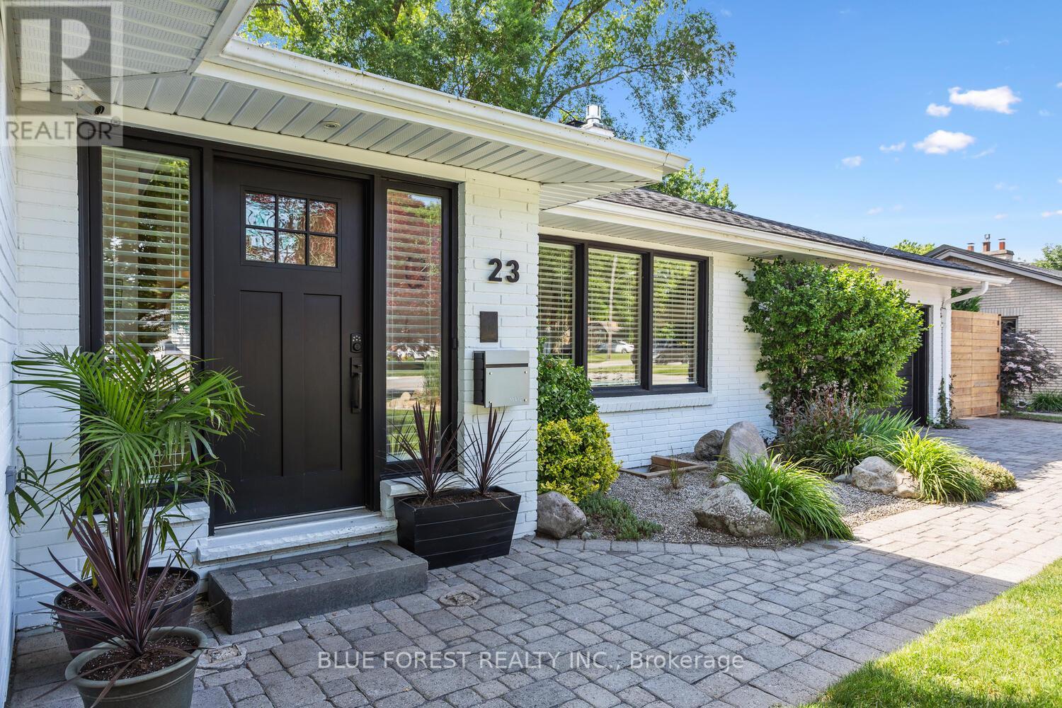
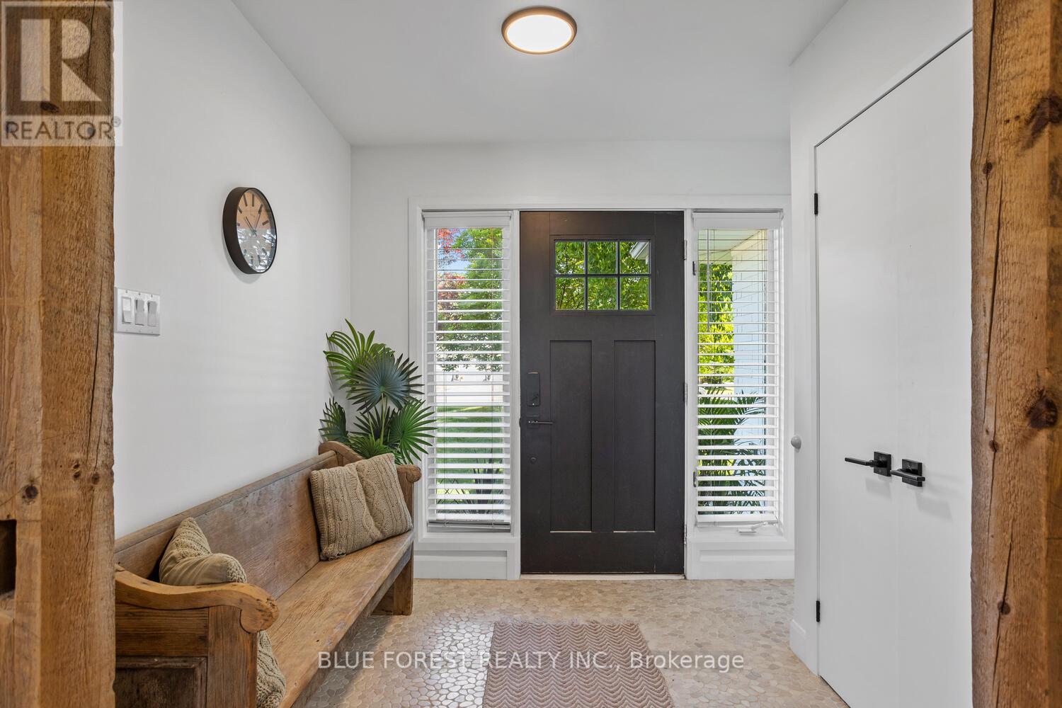
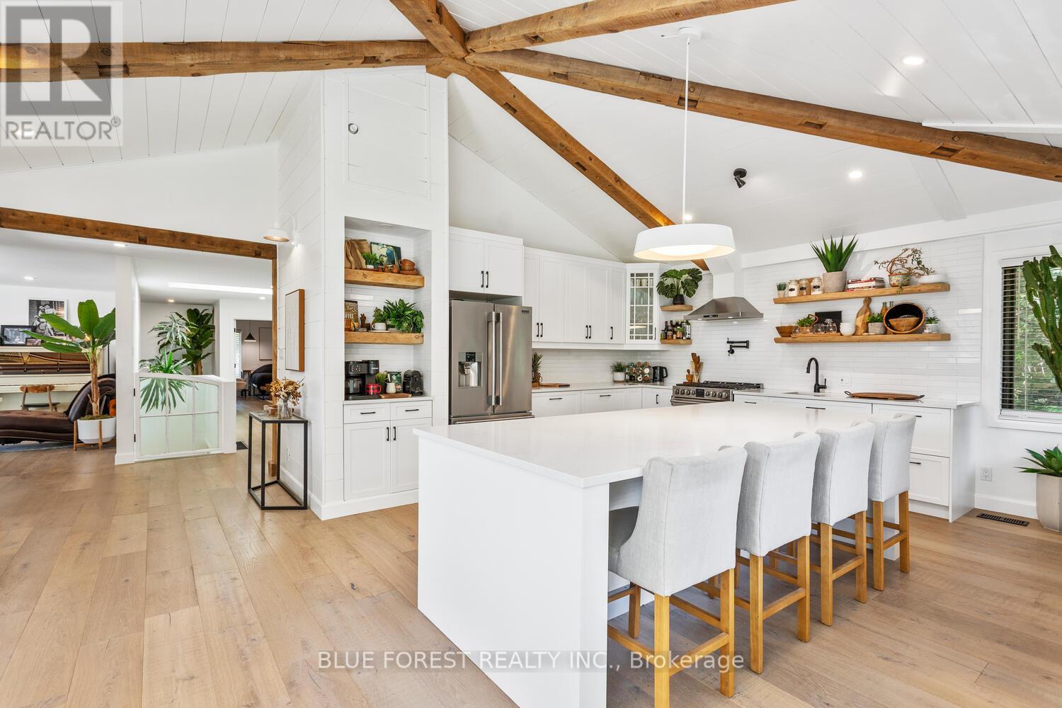
$1,150,000
23 DALEVIEW CRESCENT
London North, Ontario, Ontario, N5X1H2
MLS® Number: X12232986
Property description
Welcome to 23 Daleview Crescent, a beautifully maintained ranch-style home sitting on over half an acre of pristine land that backs directly onto the scenic Thames River. Step inside to an open-concept main floor featuring wide plank engineered hardwood, a spacious living room with a cozy fireplace, and oversized windows that flood the space with natural light while offering serene views of the landscaped backyard. The chef's kitchen is sure to impress with a large island, abundant counter space and storage, and an inviting eat-in area, perfect for hosting or everyday living. The main floor also boasts a generous primary suite with a 4-piece ensuite, a second bedroom, and a stylish 3-piece bath. The living space continues on the lower level, offering incredible versatility with a full second kitchen, open-concept family room, and a bright 3-season sunroom with walkout access to the backyard, ideal for multi-generational living or guests. You'll also find three additional bedrooms and a 4-piece bath on this level. Outside, the private backyard is picture-perfect with a patio, fire pit, and breathtaking views. An attached garage, updated electrical, water softener, and a 9-year-old roof complete this exceptional property. Everything in this home has been renovated thoughtfully with nothing but the highest quality finishes. Truly a must-see!
Building information
Type
*****
Age
*****
Appliances
*****
Architectural Style
*****
Basement Development
*****
Basement Features
*****
Basement Type
*****
Construction Style Attachment
*****
Cooling Type
*****
Exterior Finish
*****
Fireplace Present
*****
Foundation Type
*****
Heating Fuel
*****
Heating Type
*****
Size Interior
*****
Stories Total
*****
Utility Water
*****
Land information
Sewer
*****
Size Depth
*****
Size Frontage
*****
Size Irregular
*****
Size Total
*****
Rooms
Main level
Bedroom 2
*****
Primary Bedroom
*****
Kitchen
*****
Foyer
*****
Living room
*****
Basement
Family room
*****
Kitchen
*****
Bedroom 5
*****
Bedroom 4
*****
Bedroom 3
*****
Laundry room
*****
Main level
Bedroom 2
*****
Primary Bedroom
*****
Kitchen
*****
Foyer
*****
Living room
*****
Basement
Family room
*****
Kitchen
*****
Bedroom 5
*****
Bedroom 4
*****
Bedroom 3
*****
Laundry room
*****
Courtesy of BLUE FOREST REALTY INC.
Book a Showing for this property
Please note that filling out this form you'll be registered and your phone number without the +1 part will be used as a password.
