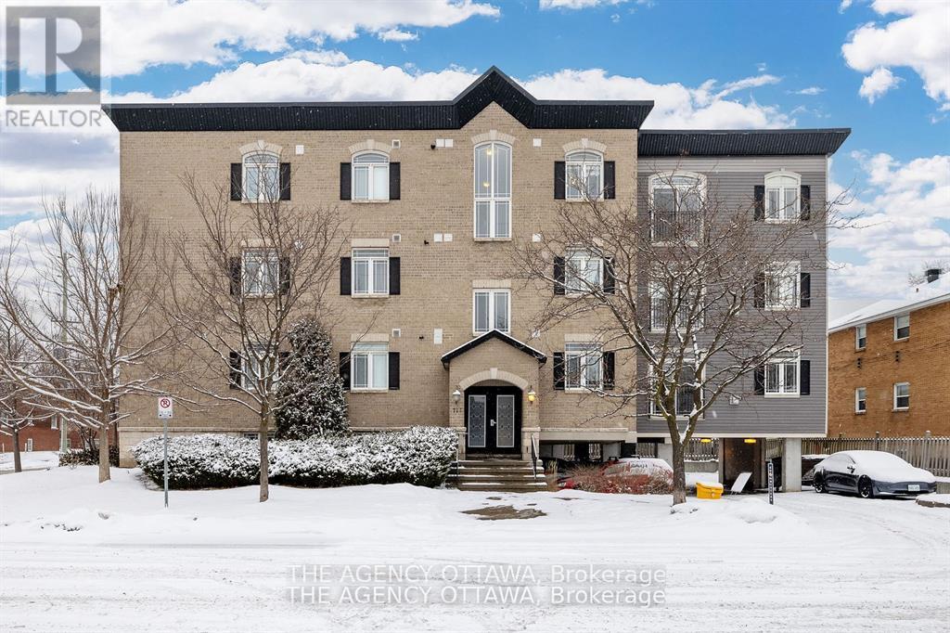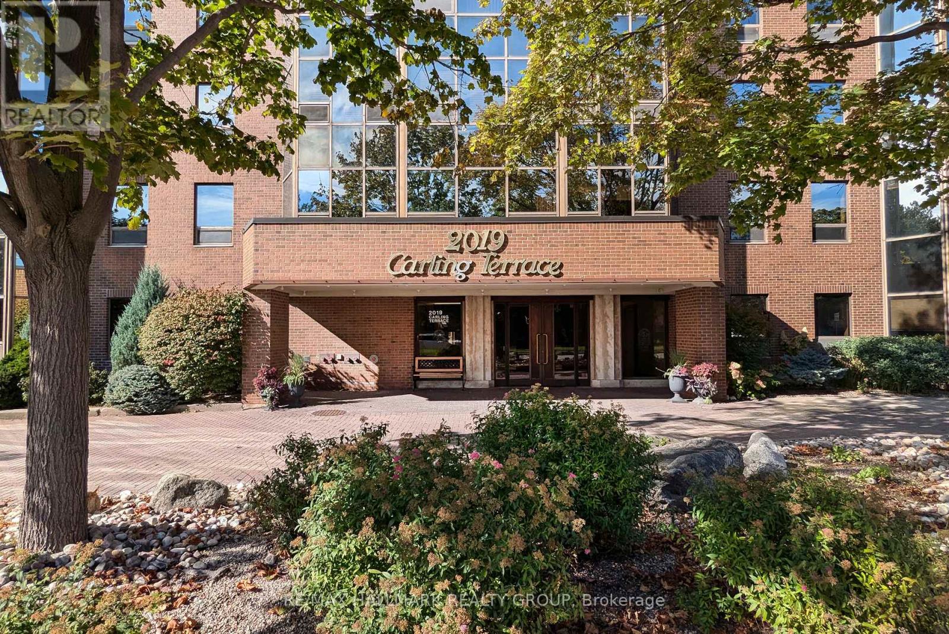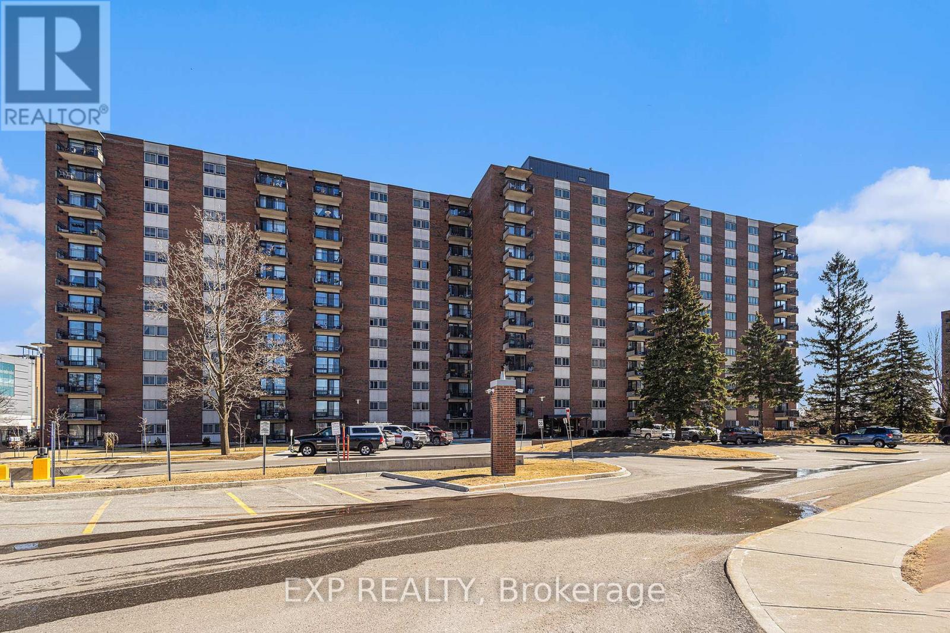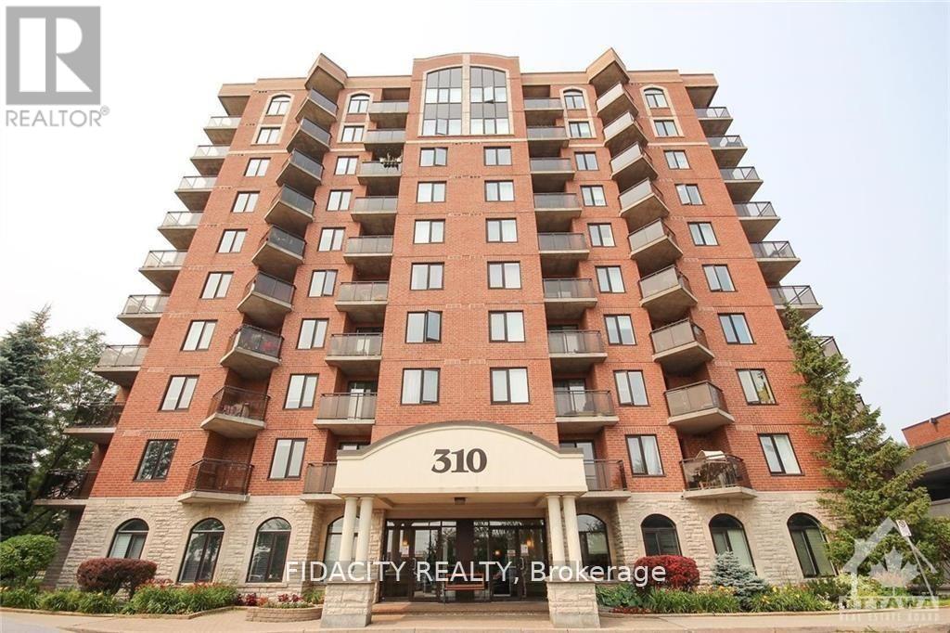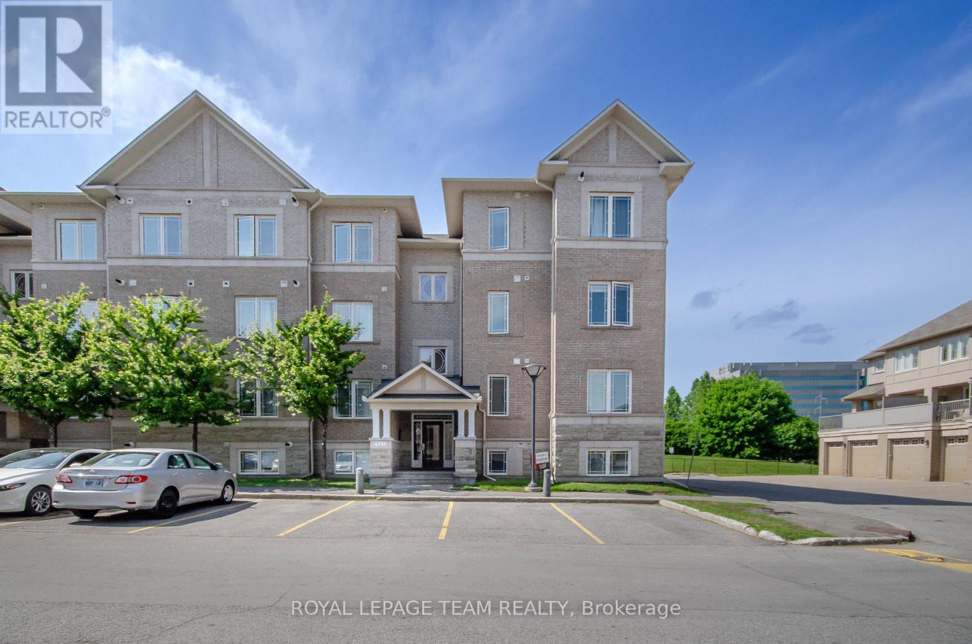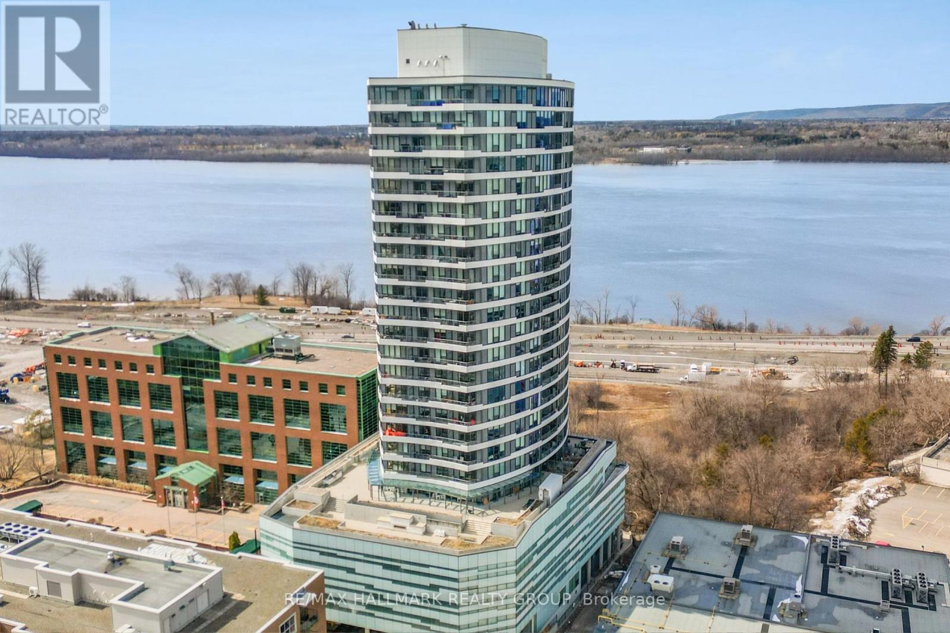Free account required
Unlock the full potential of your property search with a free account! Here's what you'll gain immediate access to:
- Exclusive Access to Every Listing
- Personalized Search Experience
- Favorite Properties at Your Fingertips
- Stay Ahead with Email Alerts
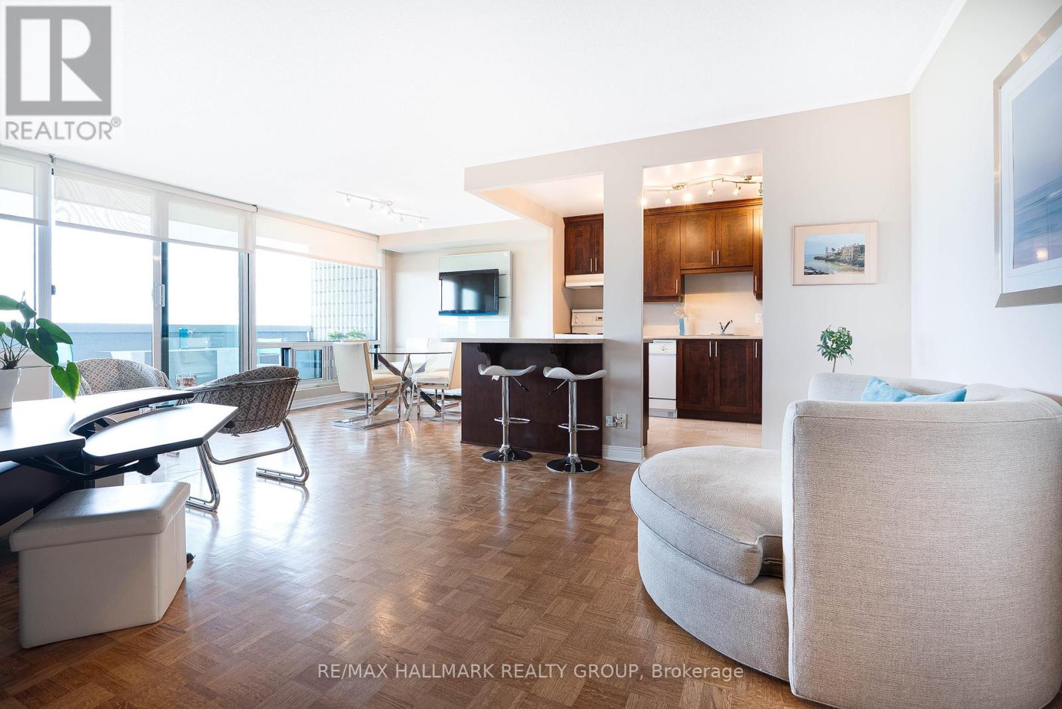
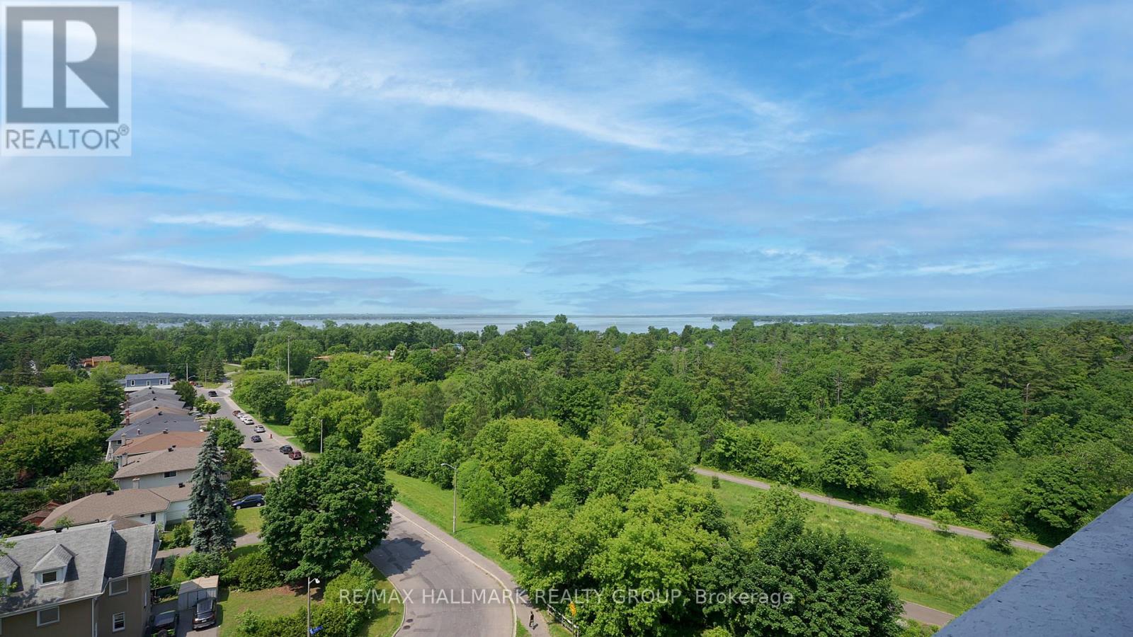
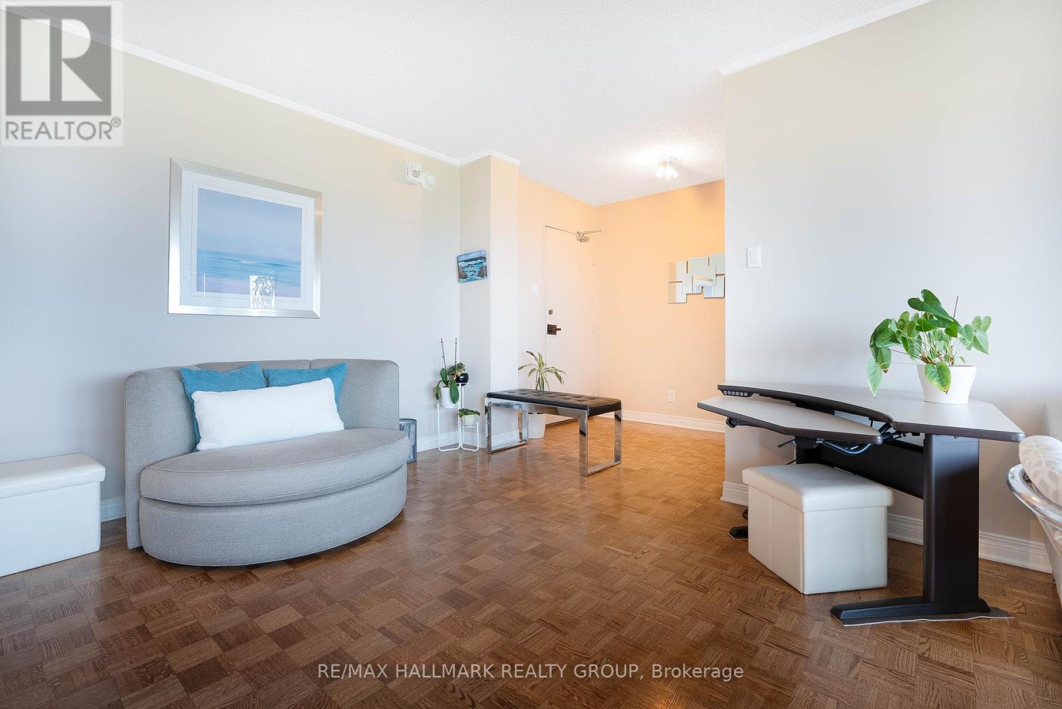
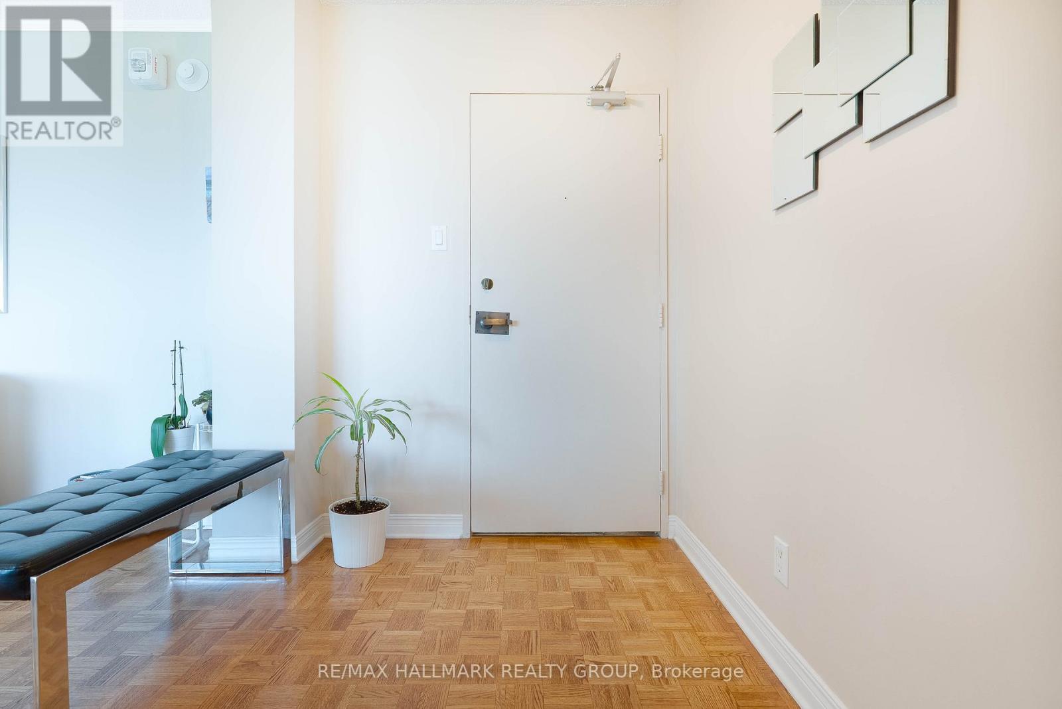
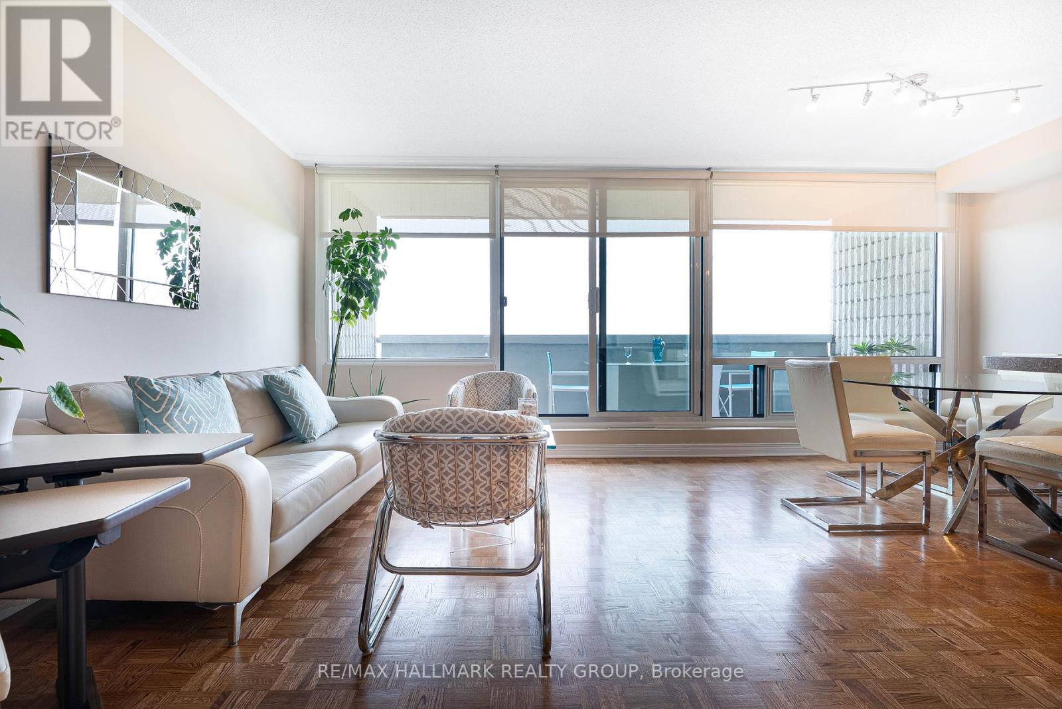
$435,000
1011 - 265 POULIN AVENUE
Ottawa, Ontario, Ontario, K2B7Y8
MLS® Number: X12230477
Property description
Bright, Fully-Renovated Condo with River Views at 265 Poulin Avenue. Unit 1011 offers stunning west-facing views of the Ottawa River and breathtaking sunsets. This condo is move-in ready with no work required. Featuring a fully renovated kitchen, two renovated bathrooms with custom, solid wood vanities and refinished oak floors. The layout is open and functional, with two spacious bedrooms, excellent natural light, and generous in-unit storage. The building is known for its solid construction and great amenities: a huge indoor pool, saunas, gym, billiards, darts, library, party room, workshop, ping-pong, BBQs and bike storage. Step outside to enjoy the NCC walking paths, Britannia Beach, and the wildlife of Mud Lake nature is right at your doorstep. Well located near shopping, transit, and minutes to Westboro or downtown by car or bike. Ideal for first-time buyers or downsizers seeking low-maintenance living with quality updates and unbeatable views. Easy to show. Schedule a visit to see the sunsets for yourself. 1 garage parking is included an extra rental parking is available. Floor plans are attached.
Building information
Type
*****
Age
*****
Amenities
*****
Appliances
*****
Cooling Type
*****
Exterior Finish
*****
Flooring Type
*****
Foundation Type
*****
Half Bath Total
*****
Heating Fuel
*****
Heating Type
*****
Size Interior
*****
Land information
Amenities
*****
Surface Water
*****
Rooms
Main level
Bedroom 2
*****
Bathroom
*****
Primary Bedroom
*****
Bathroom
*****
Dining room
*****
Kitchen
*****
Living room
*****
Foyer
*****
Bedroom 2
*****
Bathroom
*****
Primary Bedroom
*****
Bathroom
*****
Dining room
*****
Kitchen
*****
Living room
*****
Foyer
*****
Courtesy of RE/MAX HALLMARK REALTY GROUP
Book a Showing for this property
Please note that filling out this form you'll be registered and your phone number without the +1 part will be used as a password.
