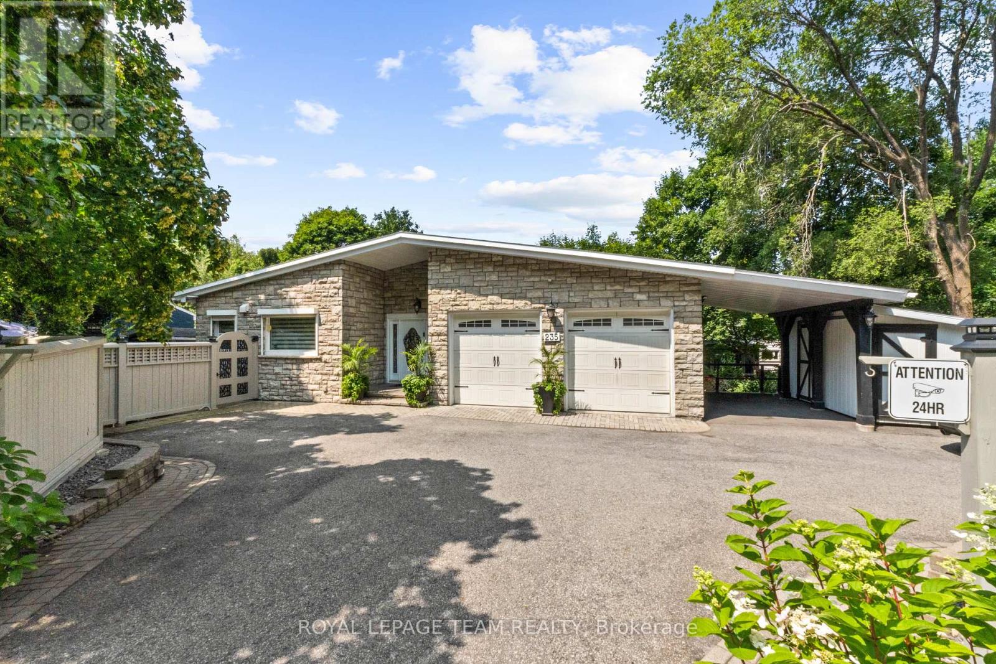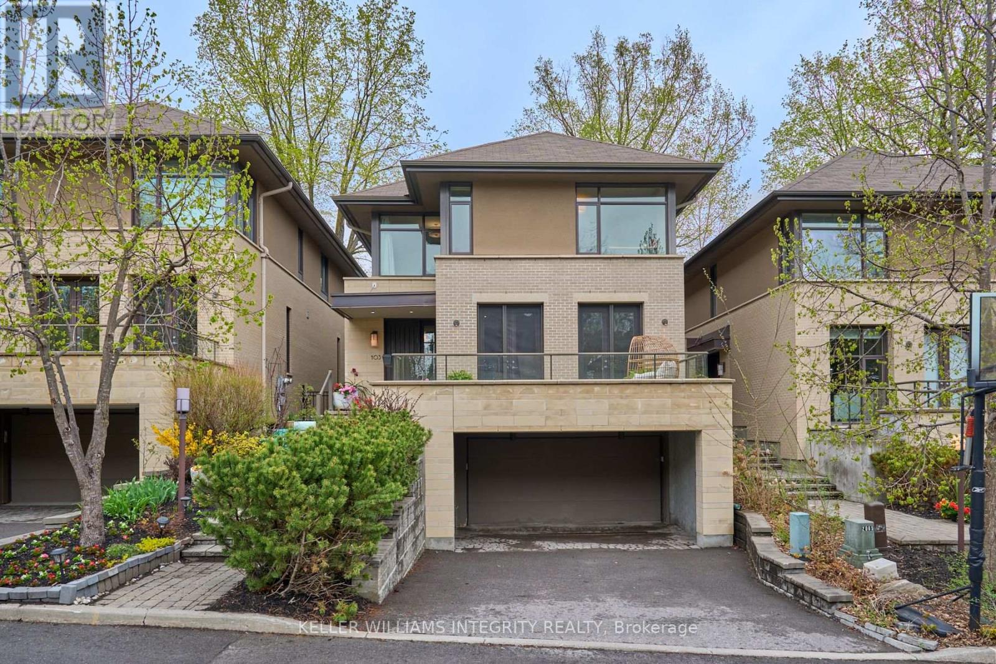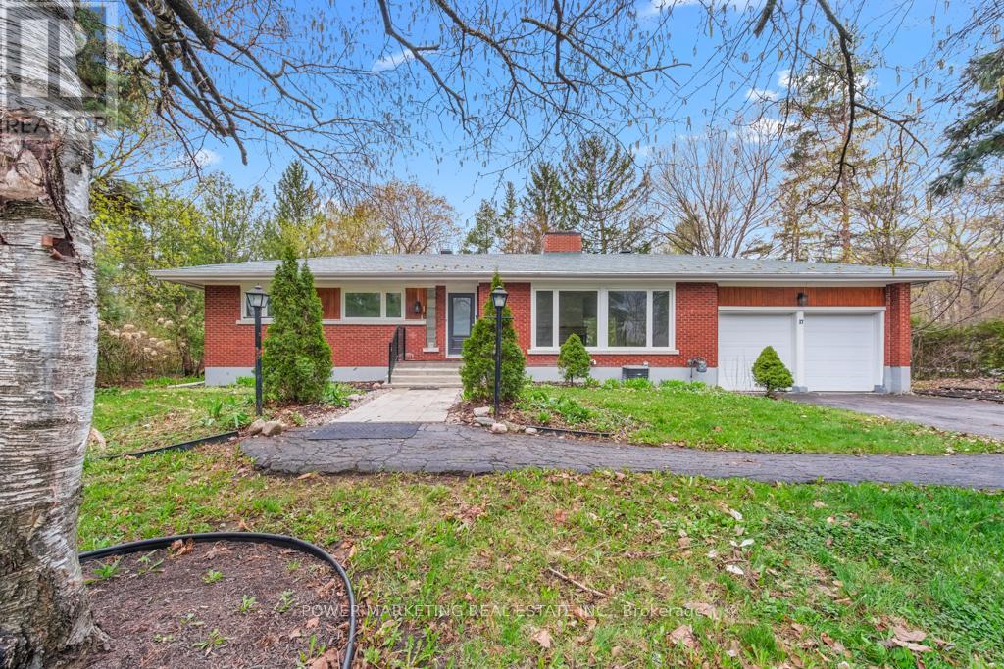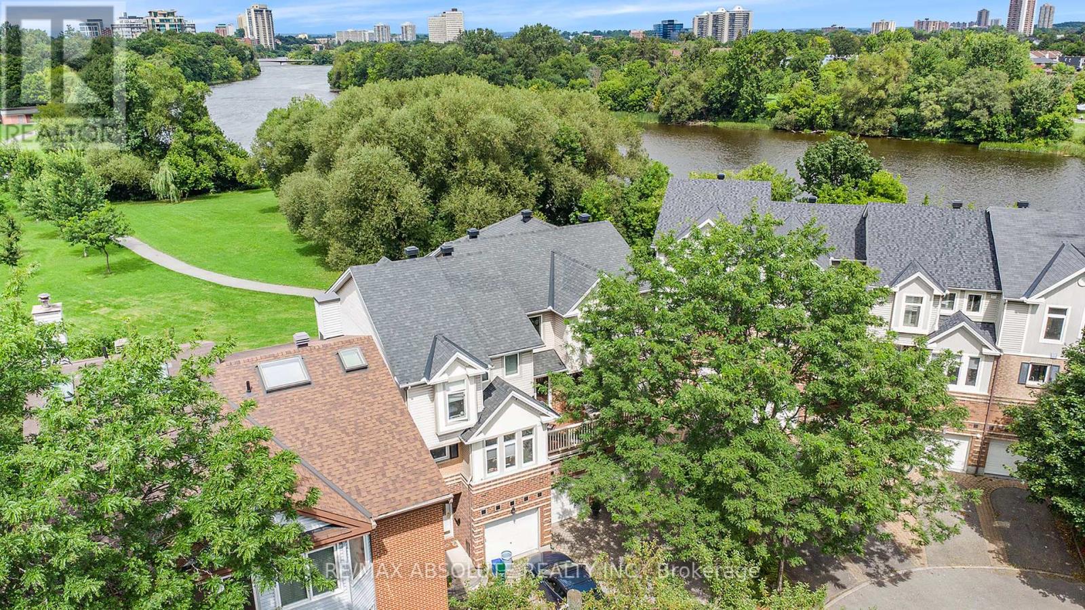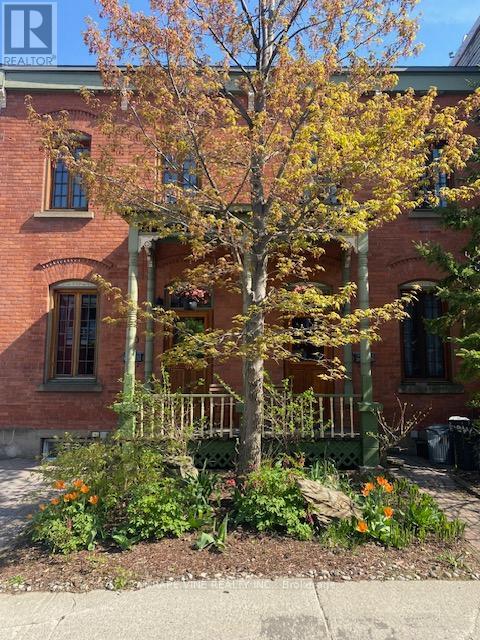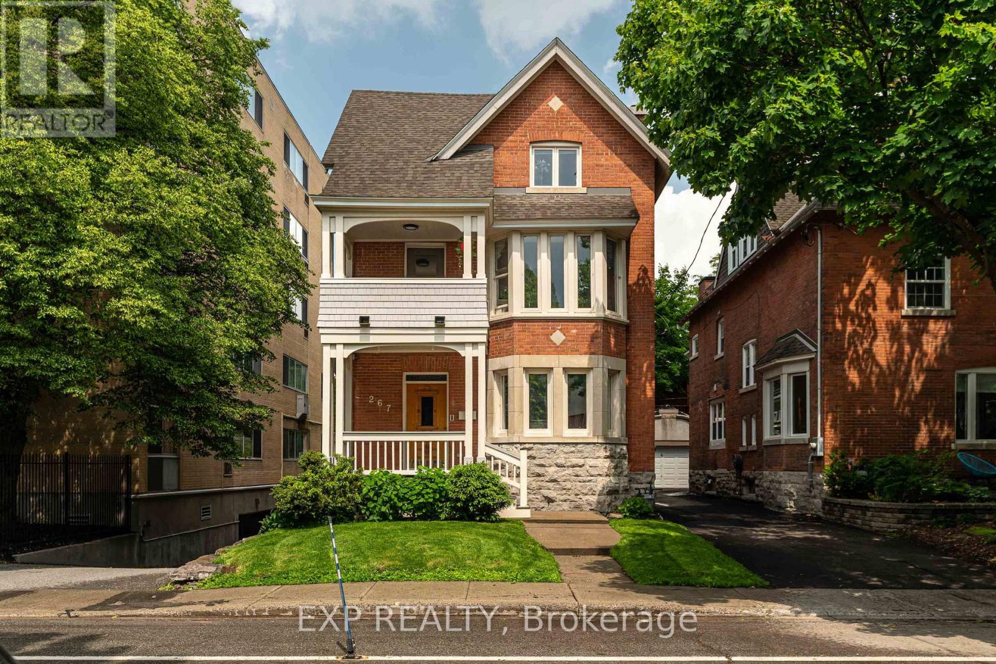Free account required
Unlock the full potential of your property search with a free account! Here's what you'll gain immediate access to:
- Exclusive Access to Every Listing
- Personalized Search Experience
- Favorite Properties at Your Fingertips
- Stay Ahead with Email Alerts
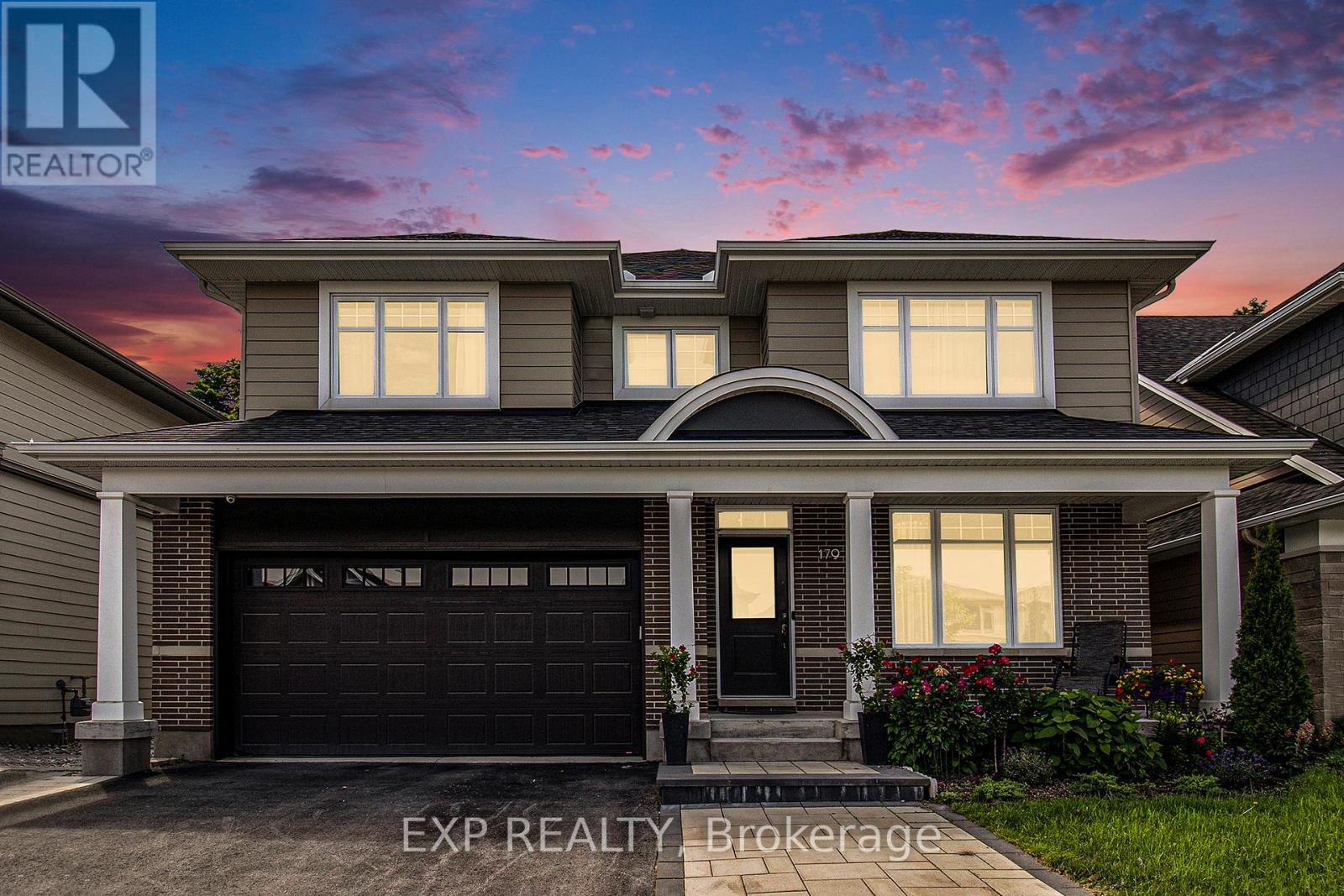

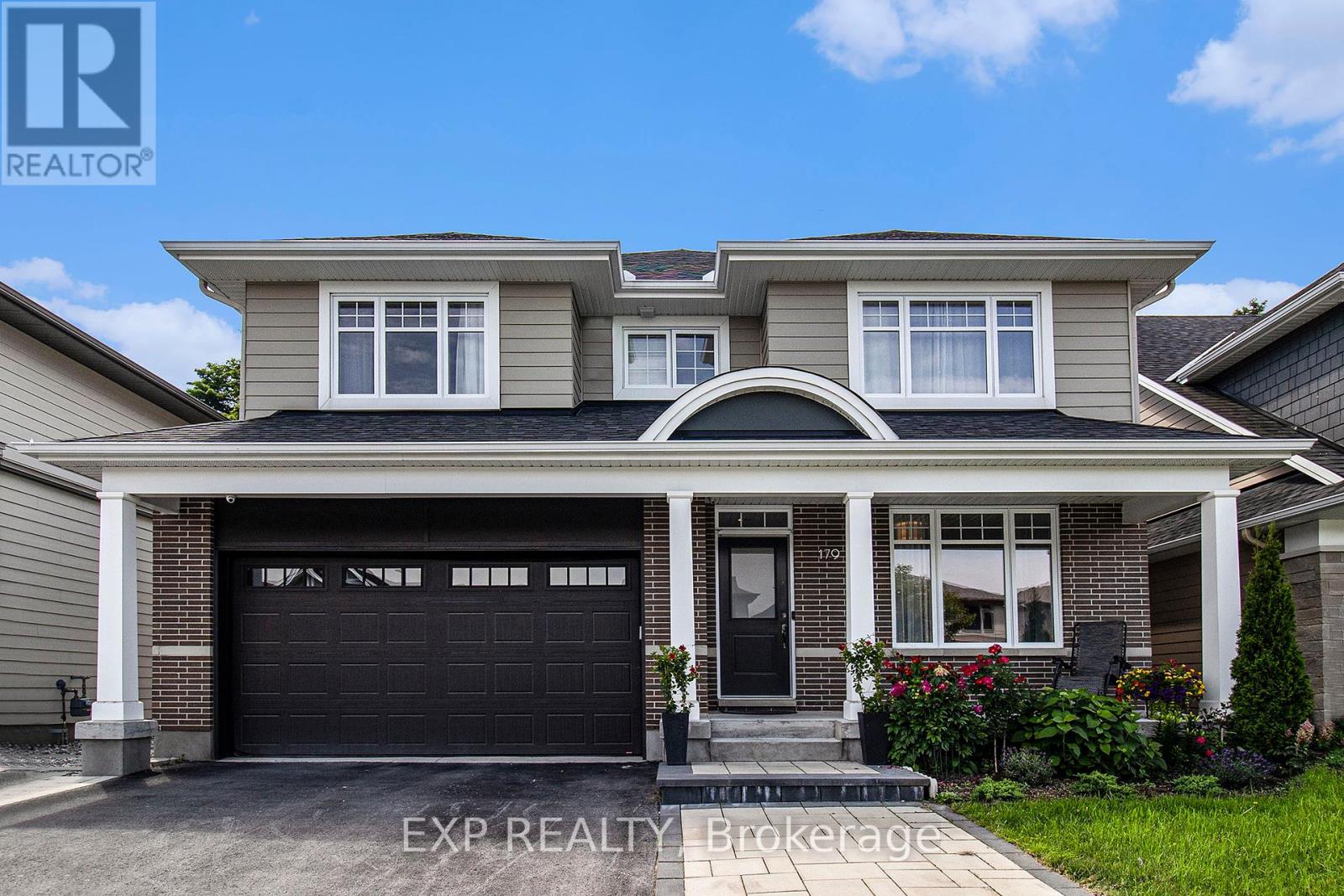

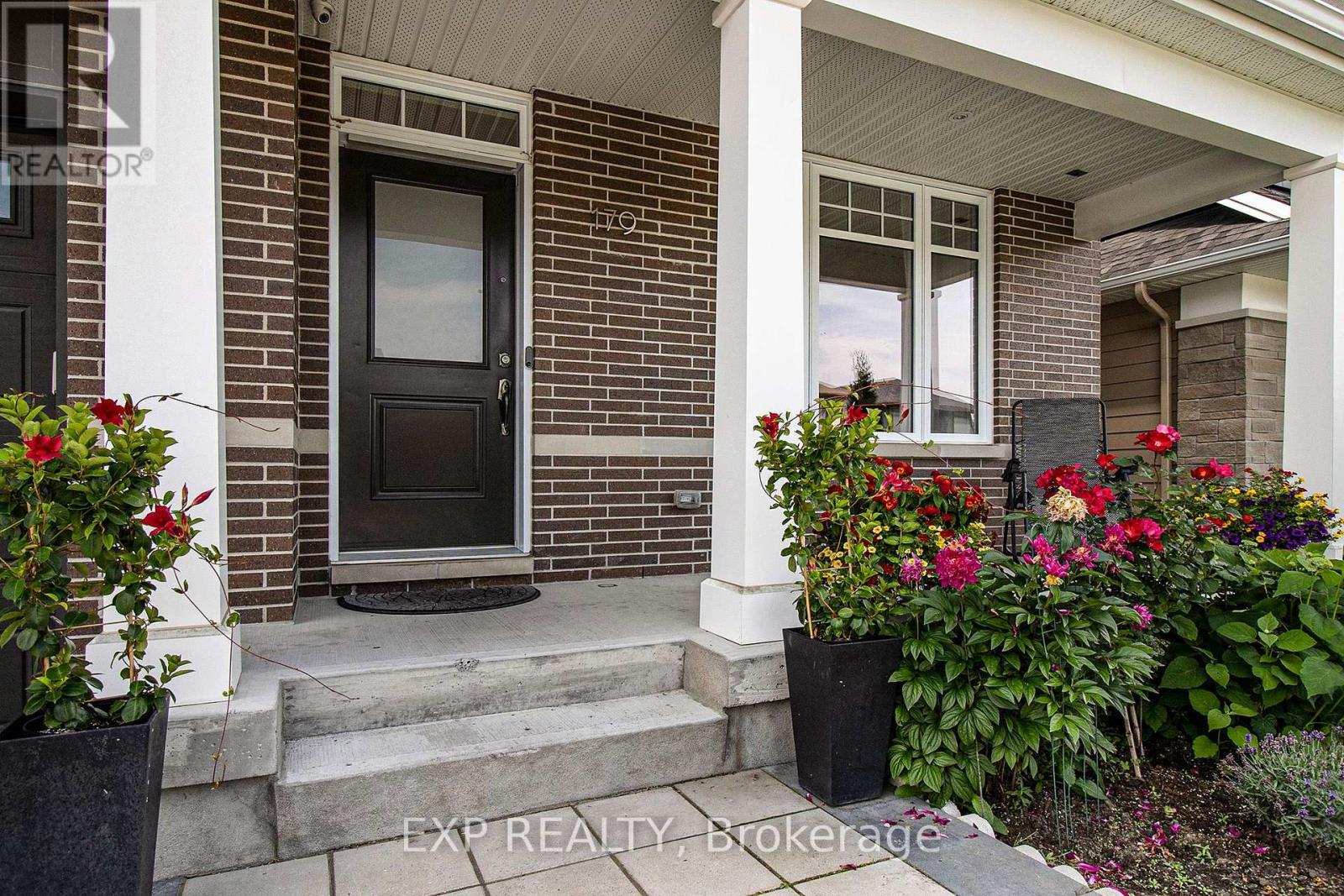
$1,649,900
179 AVRO CIRCLE
Ottawa, Ontario, Ontario, K1K4Y9
MLS® Number: X12229284
Property description
Welcome to the exquisite Whitney Model by Uniform Developments. BACKING ONTO GREENSPACE, this single-family home boasts over 3,500 sq.ft. of luxurious living space, including a fully finished basement. This stunning 4+1 bedroom residence offers unparalleled quality finishes & over $200,000 in upgrades. The main floor presents a bright open kitchen, featuring extended quartz countertops, perfect for culinary enthusiasts & entertaining. The dining room impresses with an 18-foot ceiling, creating an airy & grand atmosphere. Convenience is key with mudroom & main floor laundry room, complete with its own separate exit to the backyard. Relax & unwind in the family room, enhanced by a cozy gas fireplace. Site-finished hardwood flooring extends throughout the entire main level, complemented by upgraded main staircases, showcasing the home's commitment to high-end design. The second level is equally impressive, offering four generously sized bedrooms. A unique "Galley-view" overlooks the dining room, adding architectural interest. The primary suite is a true retreat, featuring a spacious walk-in closet & a private ensuite bath. The main bathroom also serves as a convenient cheater ensuite. All bathrooms throughout the home boast granite countertops, & hardwood flooring continues on the entire second floor, ensuring a cohesive & elegant feel. The bright & fully finished basement expands the living area significantly. It includes a fifth bedroom, a full bathroom, a 2nd laundry room, a 2nd gas fireplace and an oversized recreation room with high ceilings & consistent hardwood flooring. It features an attached double garage & four additional parking spaces. The private backyard is a serene oasis, framed by cedars on each side & backed by a Green Space This home truly exemplifies sophisticated living with attention to every detail.
Building information
Type
*****
Age
*****
Amenities
*****
Appliances
*****
Basement Development
*****
Basement Type
*****
Construction Style Attachment
*****
Cooling Type
*****
Exterior Finish
*****
Fireplace Present
*****
FireplaceTotal
*****
Fire Protection
*****
Foundation Type
*****
Half Bath Total
*****
Heating Fuel
*****
Heating Type
*****
Size Interior
*****
Stories Total
*****
Utility Water
*****
Land information
Amenities
*****
Landscape Features
*****
Sewer
*****
Size Depth
*****
Size Frontage
*****
Size Irregular
*****
Size Total
*****
Rooms
Main level
Mud room
*****
Laundry room
*****
Family room
*****
Kitchen
*****
Dining room
*****
Living room
*****
Lower level
Utility room
*****
Other
*****
Bedroom 5
*****
Recreational, Games room
*****
Second level
Bedroom 4
*****
Bedroom 3
*****
Bedroom 2
*****
Primary Bedroom
*****
Main level
Mud room
*****
Laundry room
*****
Family room
*****
Kitchen
*****
Dining room
*****
Living room
*****
Lower level
Utility room
*****
Other
*****
Bedroom 5
*****
Recreational, Games room
*****
Second level
Bedroom 4
*****
Bedroom 3
*****
Bedroom 2
*****
Primary Bedroom
*****
Courtesy of EXP REALTY
Book a Showing for this property
Please note that filling out this form you'll be registered and your phone number without the +1 part will be used as a password.

