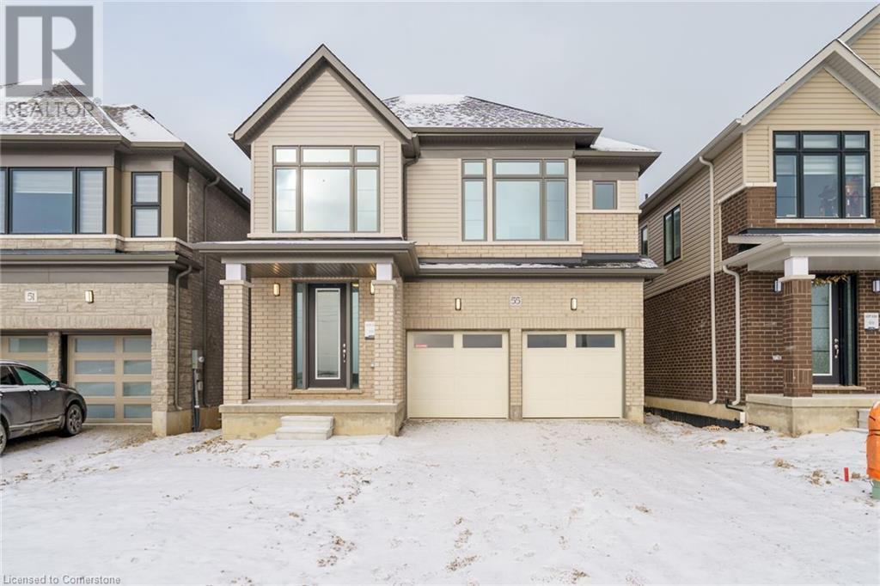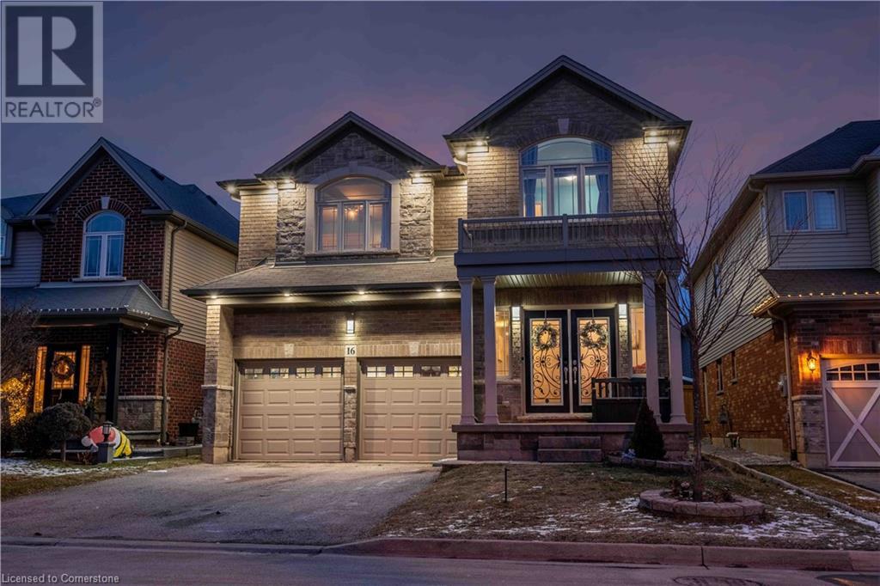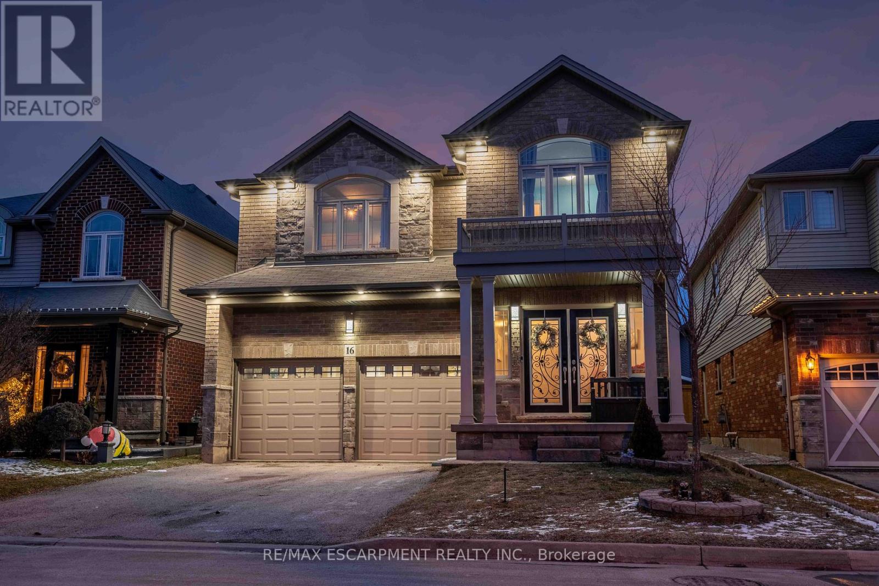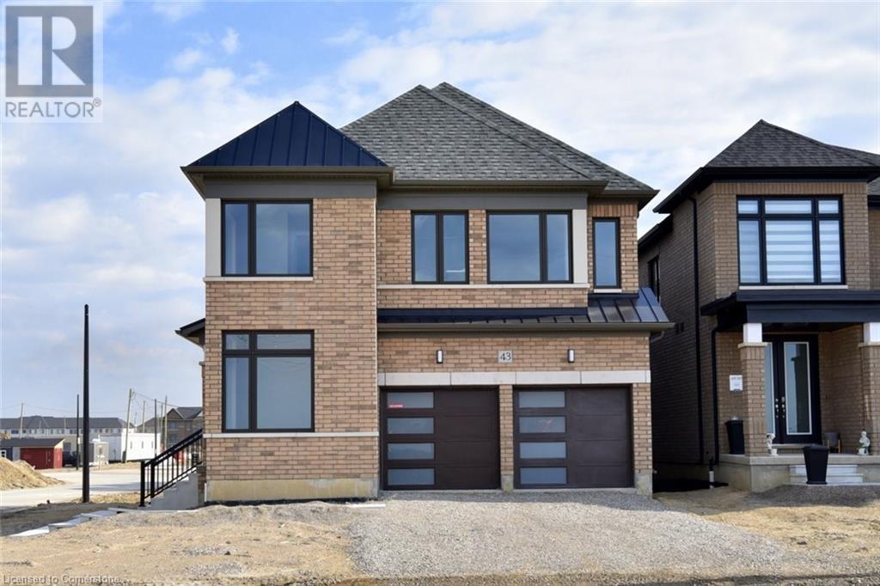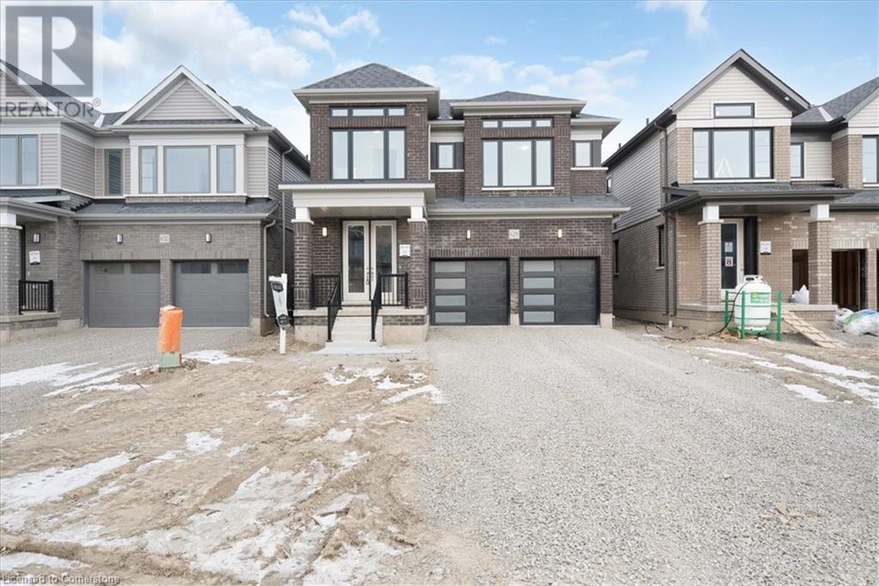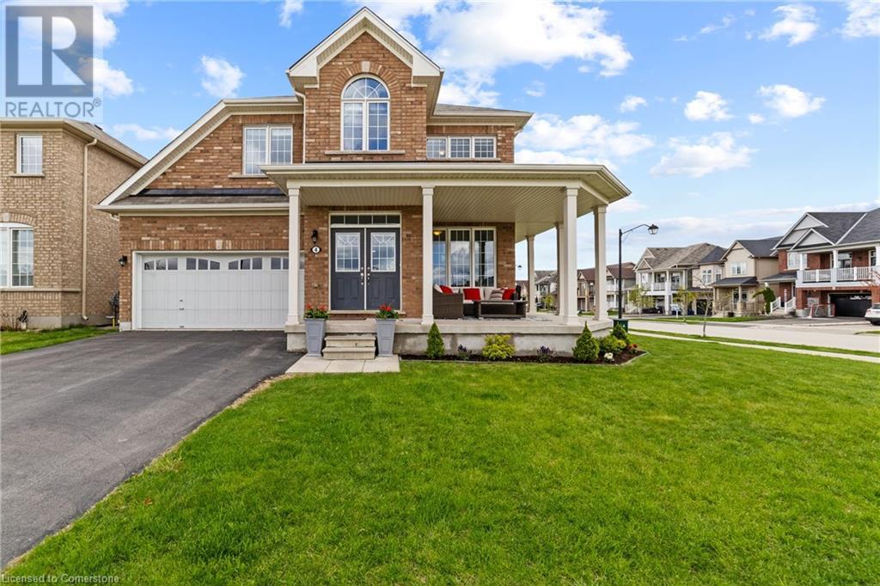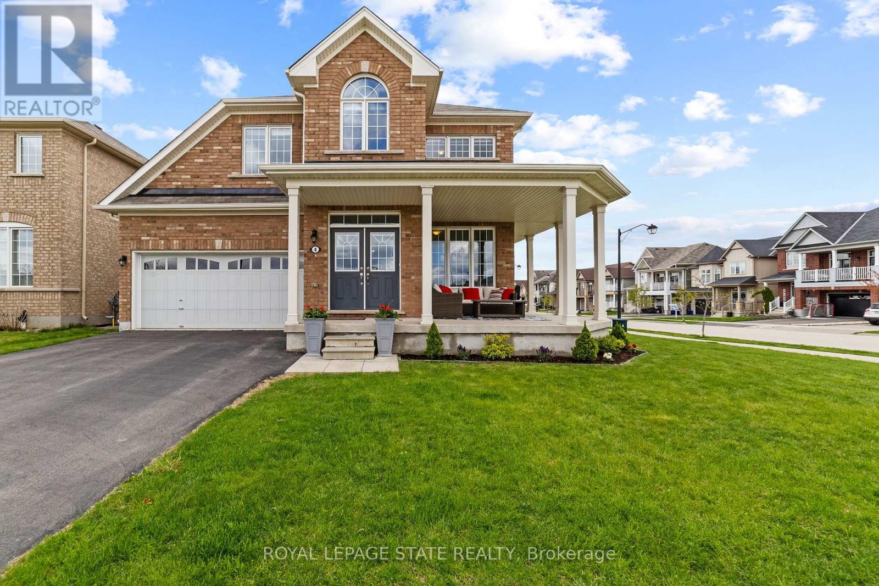Free account required
Unlock the full potential of your property search with a free account! Here's what you'll gain immediate access to:
- Exclusive Access to Every Listing
- Personalized Search Experience
- Favorite Properties at Your Fingertips
- Stay Ahead with Email Alerts
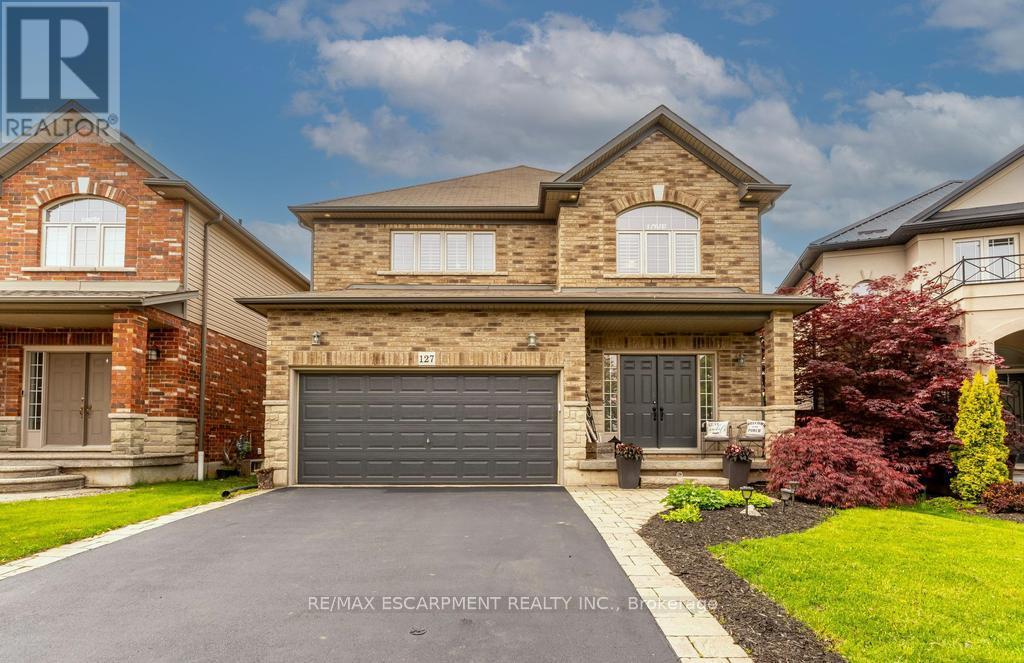
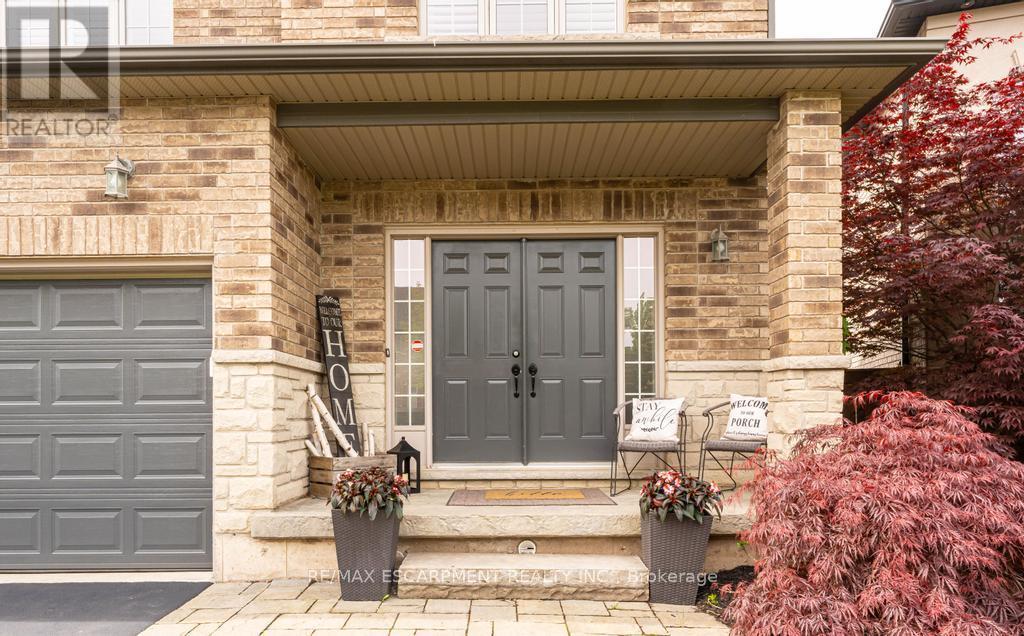
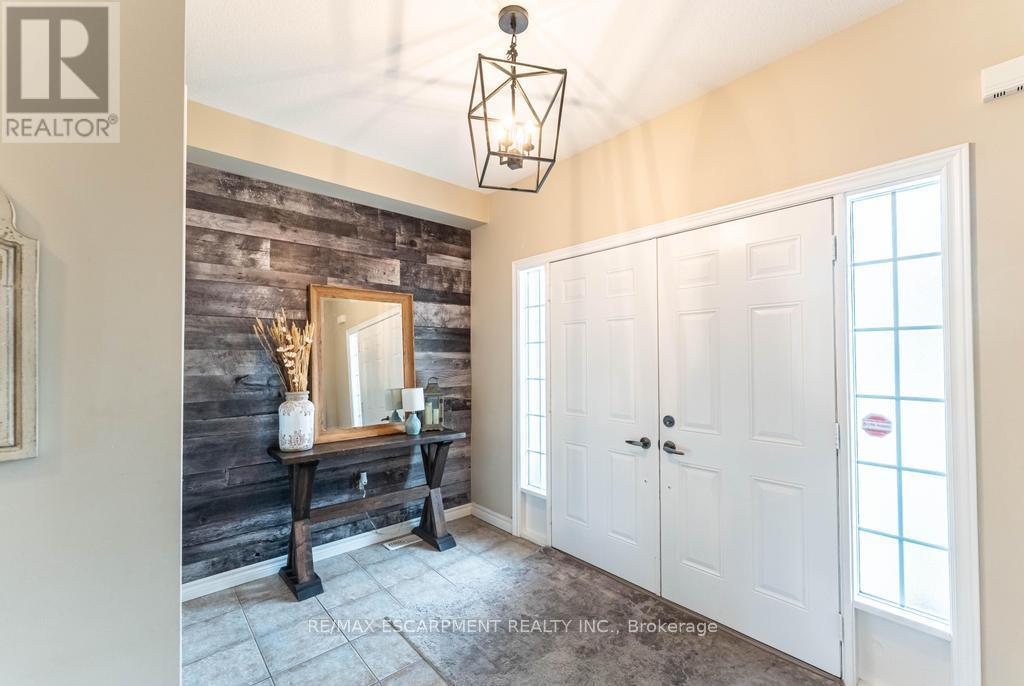
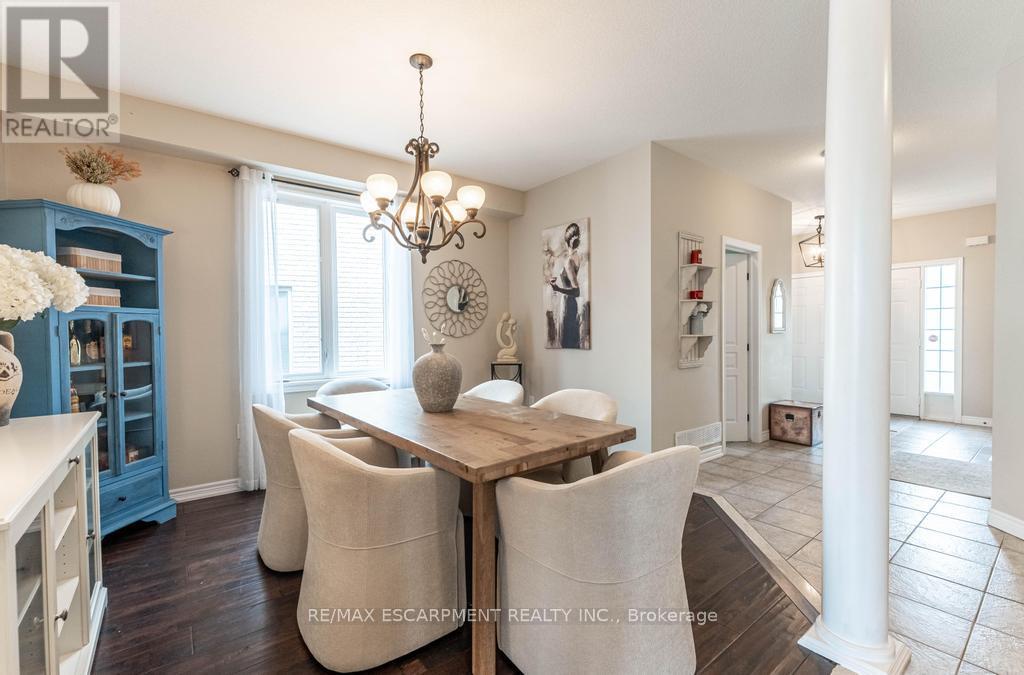
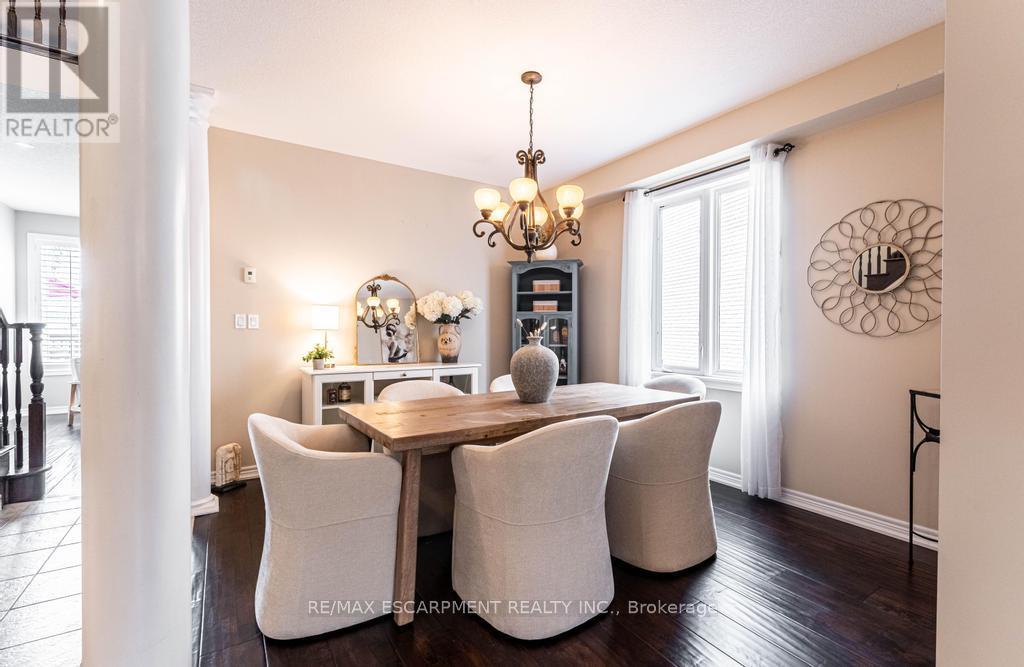
$1,089,777
127 GARINGER CRESCENT
Hamilton, Ontario, Ontario, L0R1C0
MLS® Number: X12228942
Property description
Welcome to 127 Garinger Crescent! This beautifully finished detached home with in-law suite is ideally located on one of Binbrook's most desirable streets, backing onto the fairgrounds with no rear neighbours. Offering over 3,600 sq ft of finished space, it features 4+1 bedrooms, 3.5 bathrooms, and a fully finished walk-out basement. The main floor boasts 9-ft ceilings, wide plank flooring, a formal dining room, powder room, bright family room with pot lights and fireplace, and a premium eat-in kitchen with island, upgraded finishes, and access to a custom deck with scenic views. Upstairs includes four spacious bedrooms, a primary suite with French doors, a 5-piece ensuite with soaker tub and separate shower, walk-in closet, plus convenient bedroom-level laundry and an additional full bath. The walk-out basement offers a full in-law setup with its own kitchen, family room, bedroom, 3-piece bath, cold cellar, and private patio access. The fully fenced backyard features a 2020 hot tub overlooking the fairgrounds. Built by Homes by JBR, this home is steps to schools, parks, and the arena, and minutes to Binbrook Conservation Area, Funsplash, golf, and other amenities. Must be seen!
Building information
Type
*****
Age
*****
Amenities
*****
Appliances
*****
Basement Development
*****
Basement Features
*****
Basement Type
*****
Construction Style Attachment
*****
Cooling Type
*****
Exterior Finish
*****
Fireplace Present
*****
FireplaceTotal
*****
Foundation Type
*****
Half Bath Total
*****
Heating Fuel
*****
Heating Type
*****
Size Interior
*****
Stories Total
*****
Utility Water
*****
Land information
Amenities
*****
Fence Type
*****
Landscape Features
*****
Sewer
*****
Size Depth
*****
Size Frontage
*****
Size Irregular
*****
Size Total
*****
Rooms
Main level
Living room
*****
Dining room
*****
Kitchen
*****
Dining room
*****
Bathroom
*****
Basement
Cold room
*****
Other
*****
Bedroom
*****
Dining room
*****
Kitchen
*****
Bathroom
*****
Recreational, Games room
*****
Second level
Bedroom
*****
Bedroom
*****
Bedroom
*****
Bathroom
*****
Primary Bedroom
*****
Bathroom
*****
Laundry room
*****
Courtesy of RE/MAX ESCARPMENT REALTY INC.
Book a Showing for this property
Please note that filling out this form you'll be registered and your phone number without the +1 part will be used as a password.
