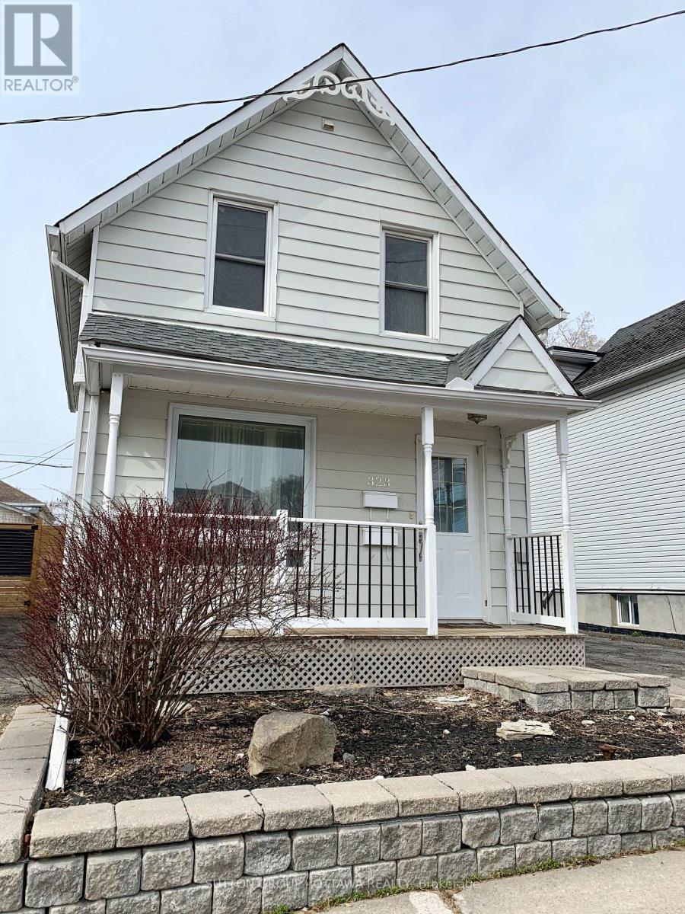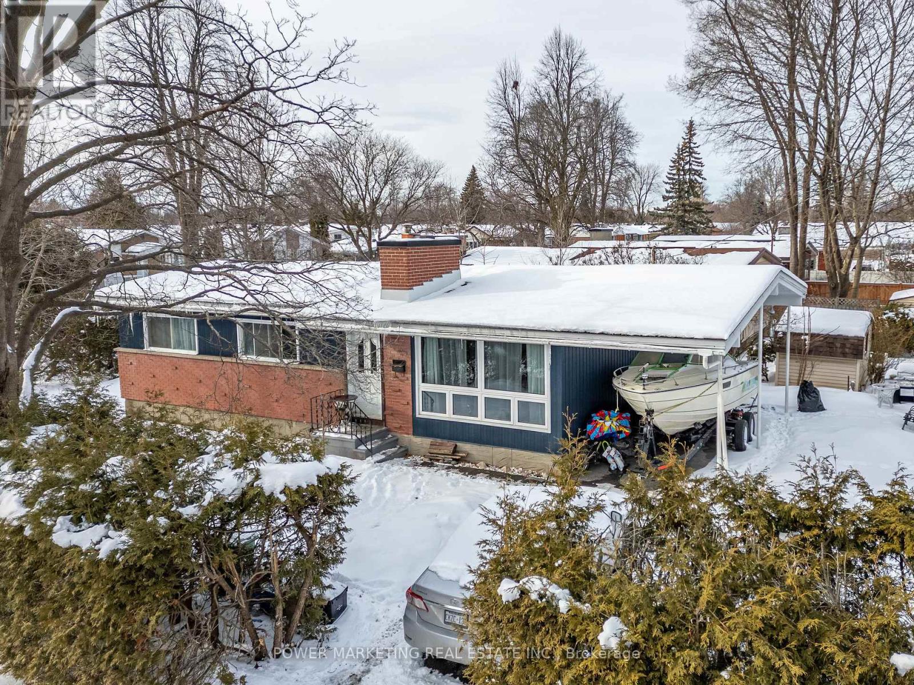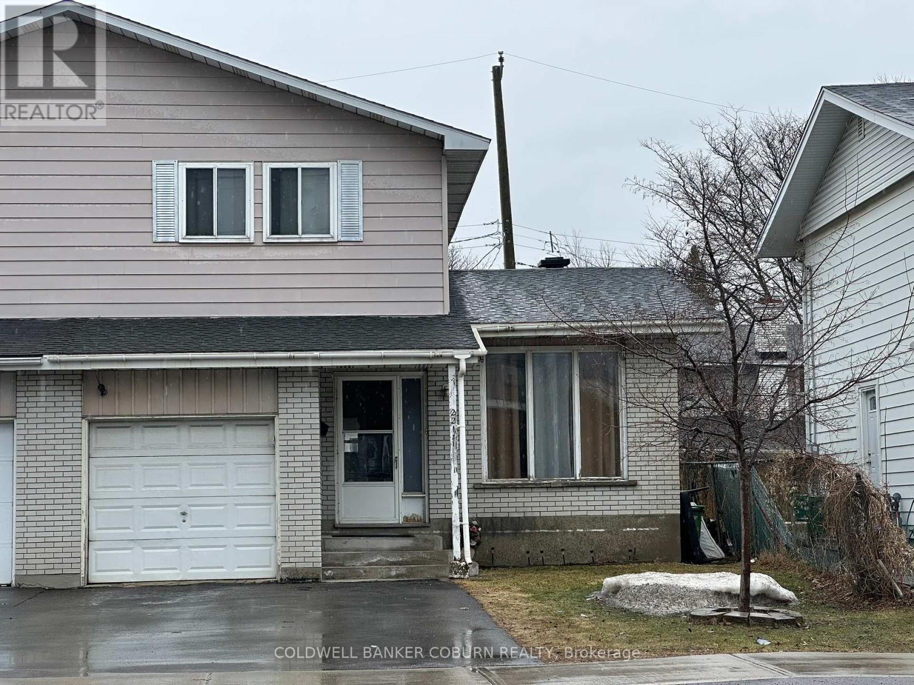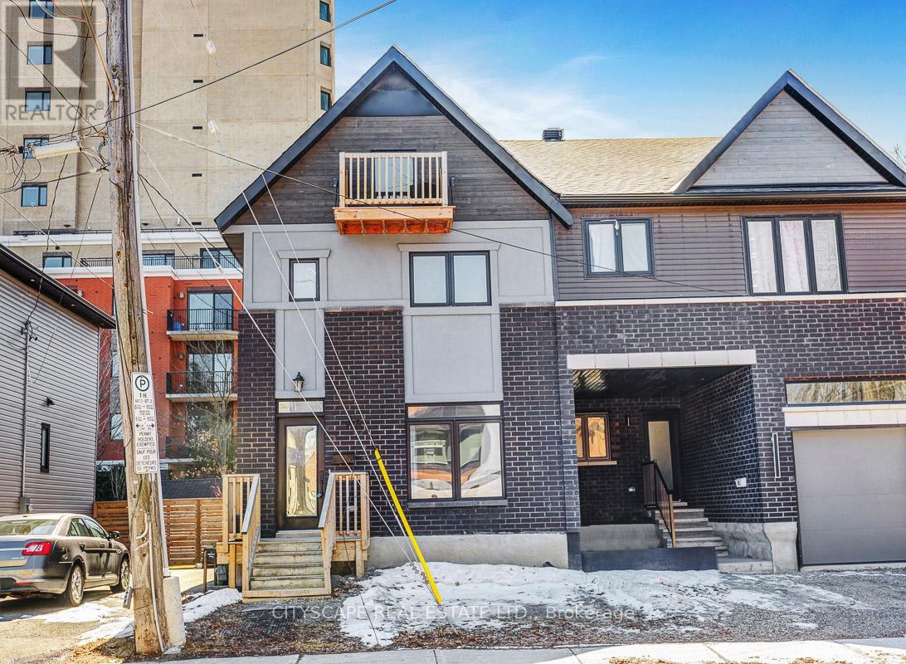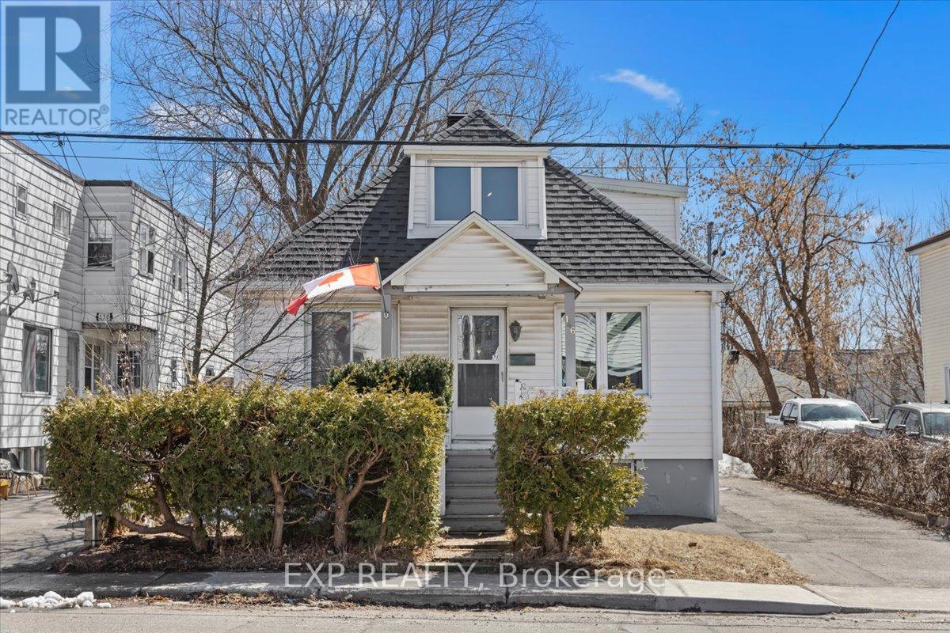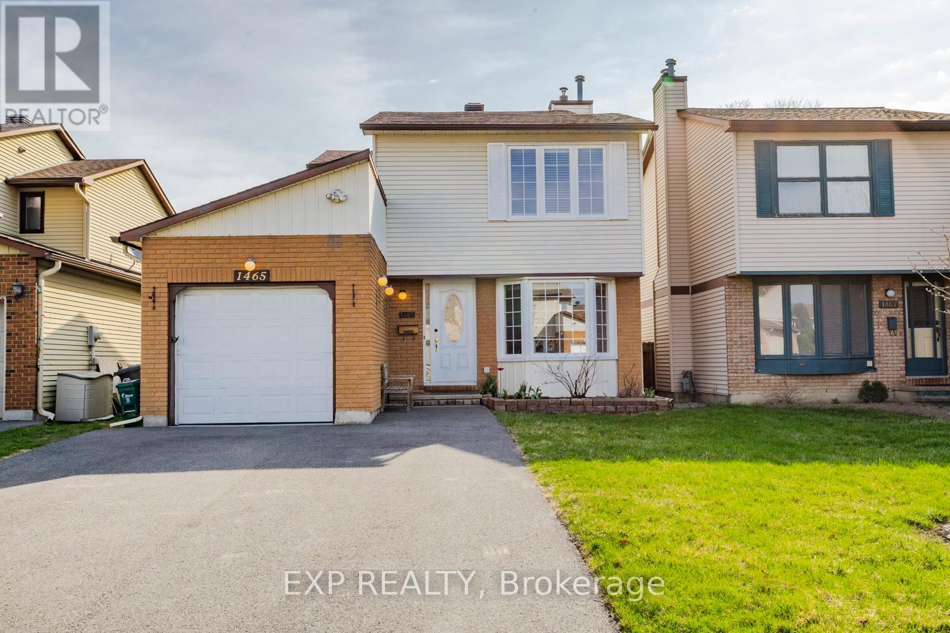Free account required
Unlock the full potential of your property search with a free account! Here's what you'll gain immediate access to:
- Exclusive Access to Every Listing
- Personalized Search Experience
- Favorite Properties at Your Fingertips
- Stay Ahead with Email Alerts
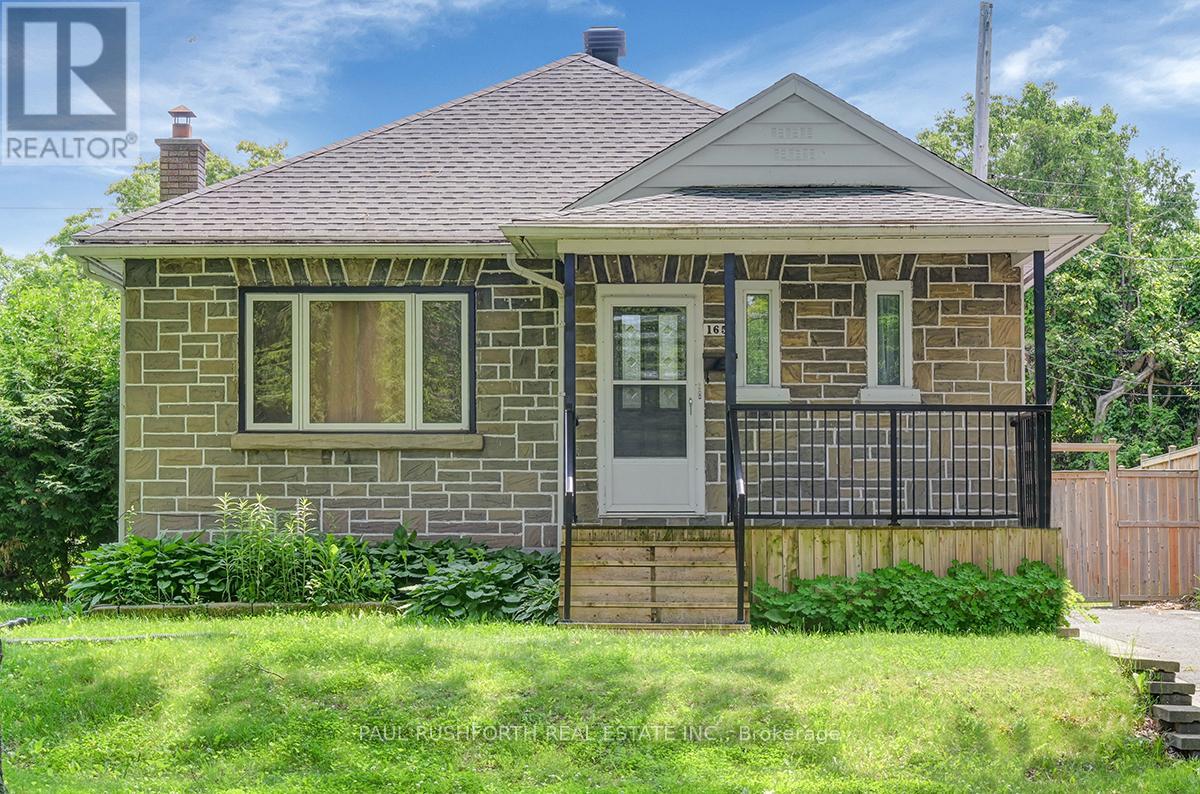

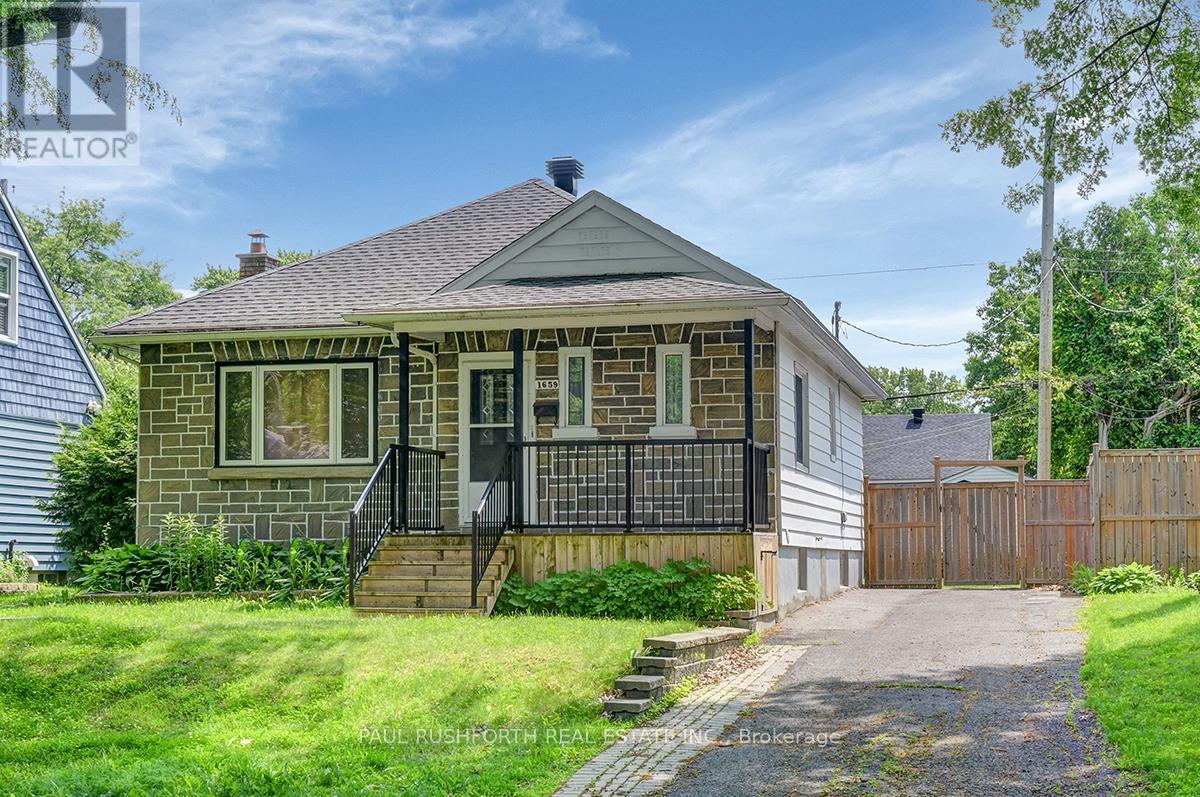

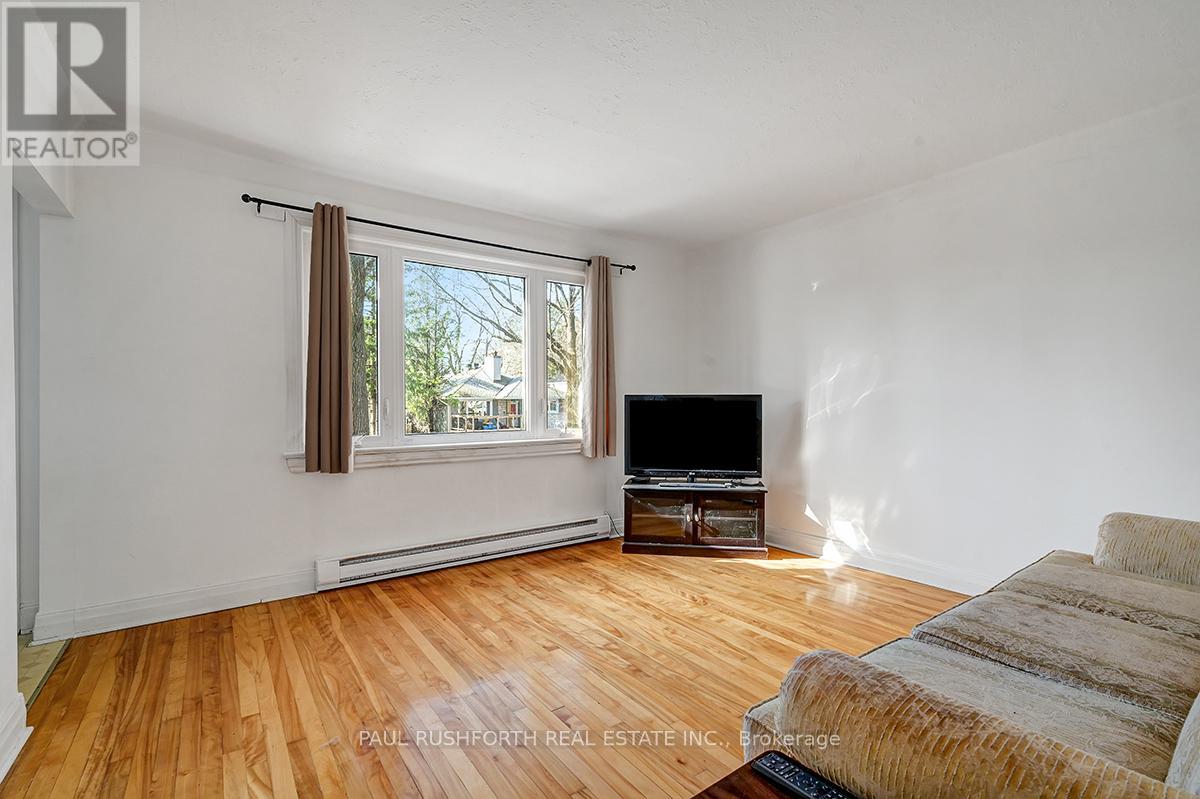
$639,000
1659 ABBEY ROAD
Ottawa, Ontario, Ontario, K1G0H4
MLS® Number: X12228669
Property description
Welcome to this charming detached bungalow nestled in the heart of the highly sought after Riverview Park community of Alta Vista. Offering exceptional value, this home presents a rare opportunity to enter one of Ottawa's most desirable neighbourhoods at an affordable price. Inside, you'll find a warm and inviting layout featuring two bedrooms and two full bathrooms, with hardwood flooring throughout the living area and bedrooms. The large eat-in kitchen provides ample space for cooking and gathering, while the adjacent sunroom offers a bright and peaceful retreat with views of the backyard. The spacious finished basement adds excellent versatility, complete with a three-piece bathroom ideal for a family room, guest space, or home office. Whether you're a first-time buyer, downsizer, or investor, this home is brimming with potential. Located on a quiet street and surrounded by mature trees, parks, and excellent schools, its the perfect place to call home. Don't miss your chance to be part of the vibrant Riverview Park lifestyle. Some photos have been virtually staged.
Building information
Type
*****
Architectural Style
*****
Basement Development
*****
Basement Type
*****
Construction Style Attachment
*****
Exterior Finish
*****
Foundation Type
*****
Heating Fuel
*****
Heating Type
*****
Size Interior
*****
Stories Total
*****
Utility Water
*****
Land information
Sewer
*****
Size Depth
*****
Size Frontage
*****
Size Irregular
*****
Size Total
*****
Rooms
Main level
Sunroom
*****
Primary Bedroom
*****
Living room
*****
Kitchen
*****
Bedroom 2
*****
Bathroom
*****
Basement
Recreational, Games room
*****
Laundry room
*****
Bathroom
*****
Main level
Sunroom
*****
Primary Bedroom
*****
Living room
*****
Kitchen
*****
Bedroom 2
*****
Bathroom
*****
Basement
Recreational, Games room
*****
Laundry room
*****
Bathroom
*****
Courtesy of PAUL RUSHFORTH REAL ESTATE INC.
Book a Showing for this property
Please note that filling out this form you'll be registered and your phone number without the +1 part will be used as a password.
