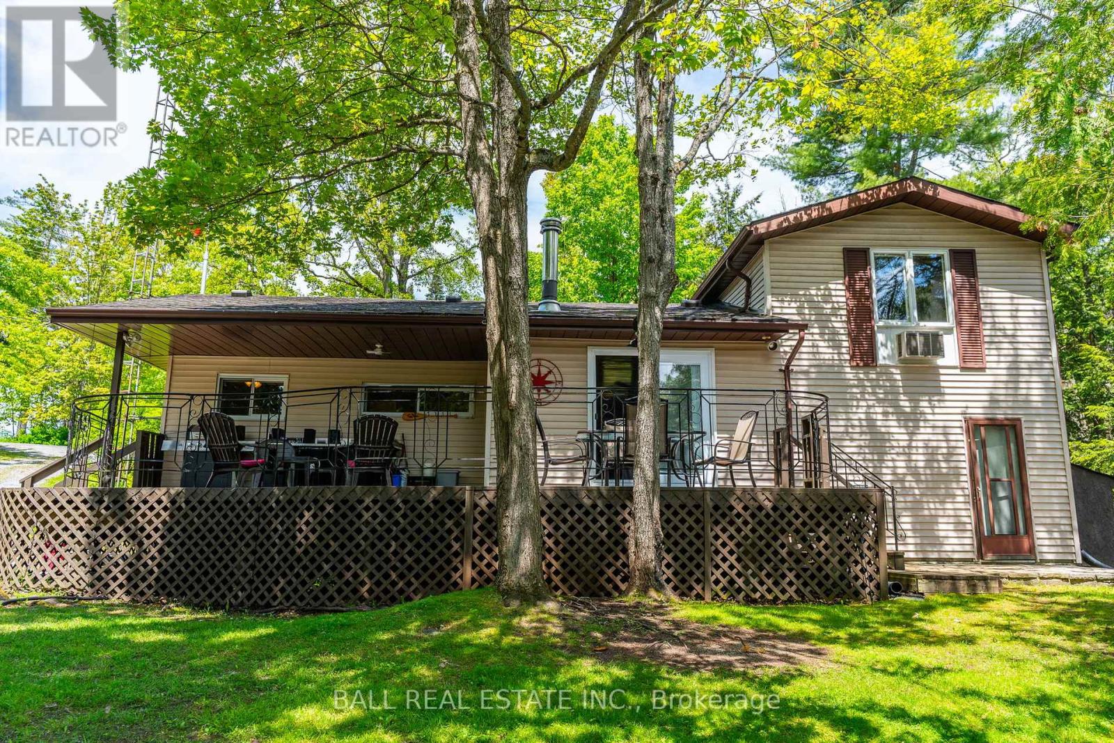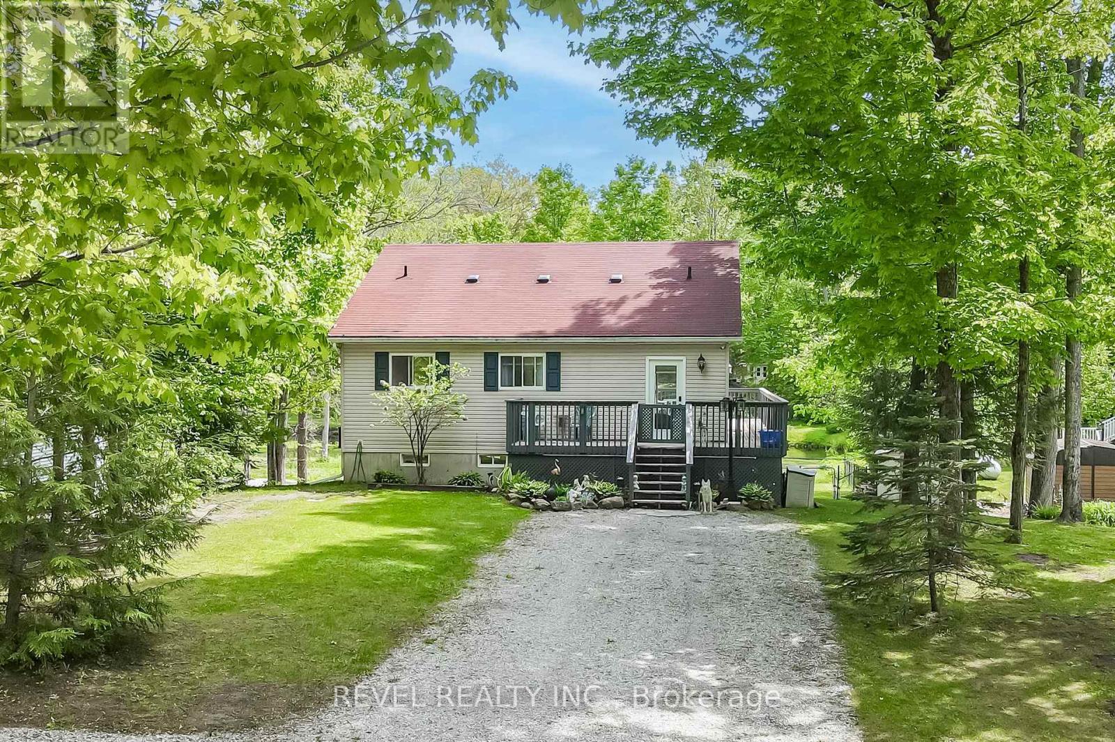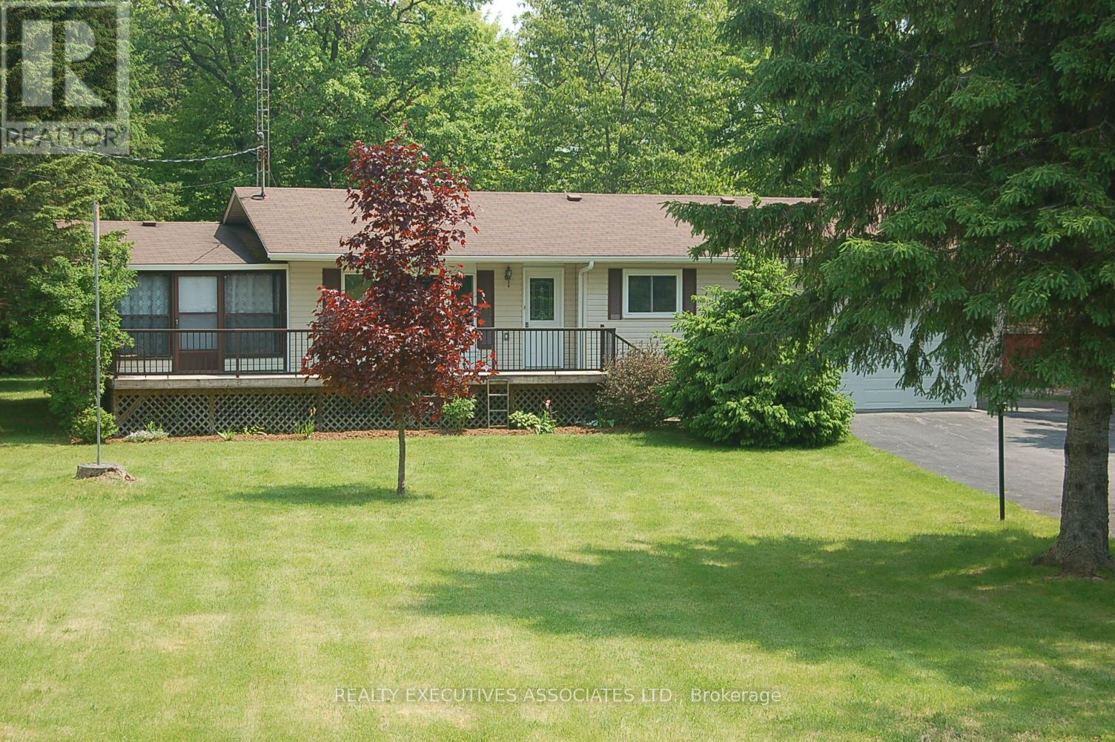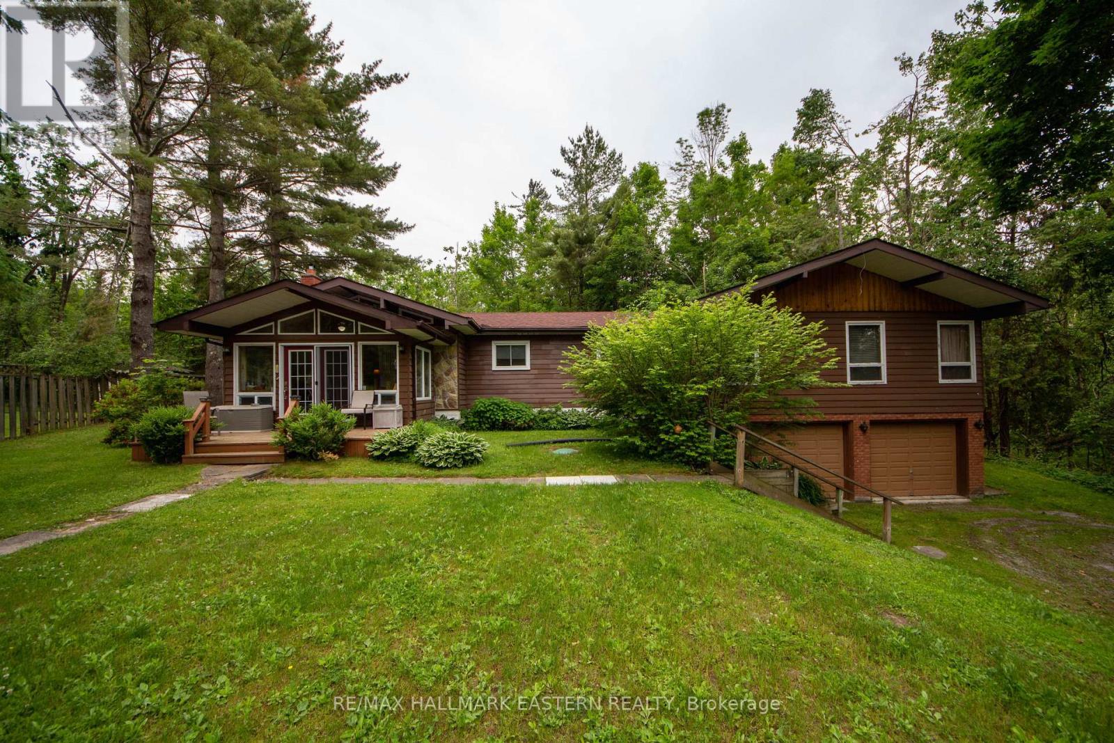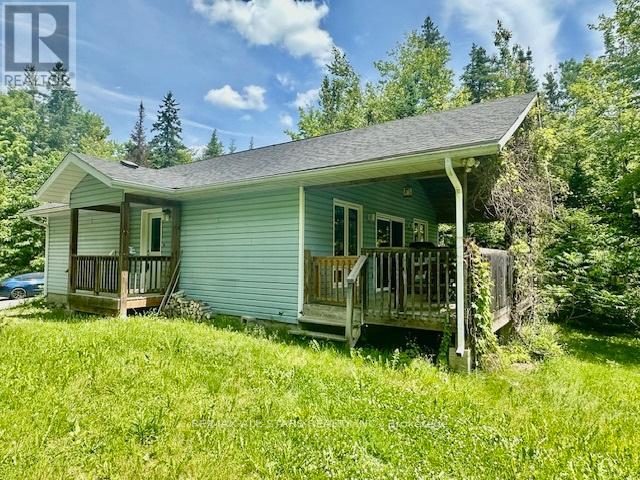Free account required
Unlock the full potential of your property search with a free account! Here's what you'll gain immediate access to:
- Exclusive Access to Every Listing
- Personalized Search Experience
- Favorite Properties at Your Fingertips
- Stay Ahead with Email Alerts
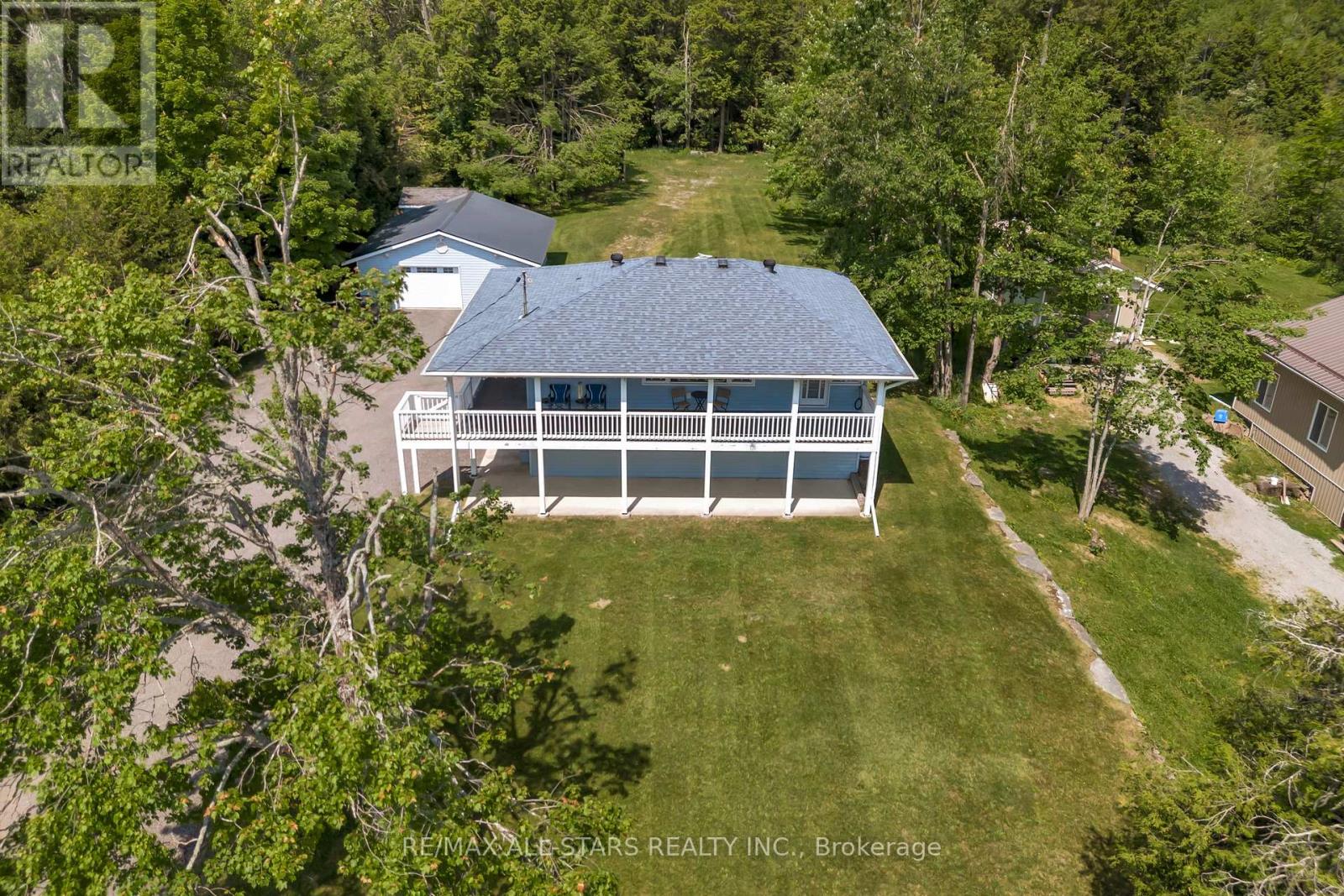
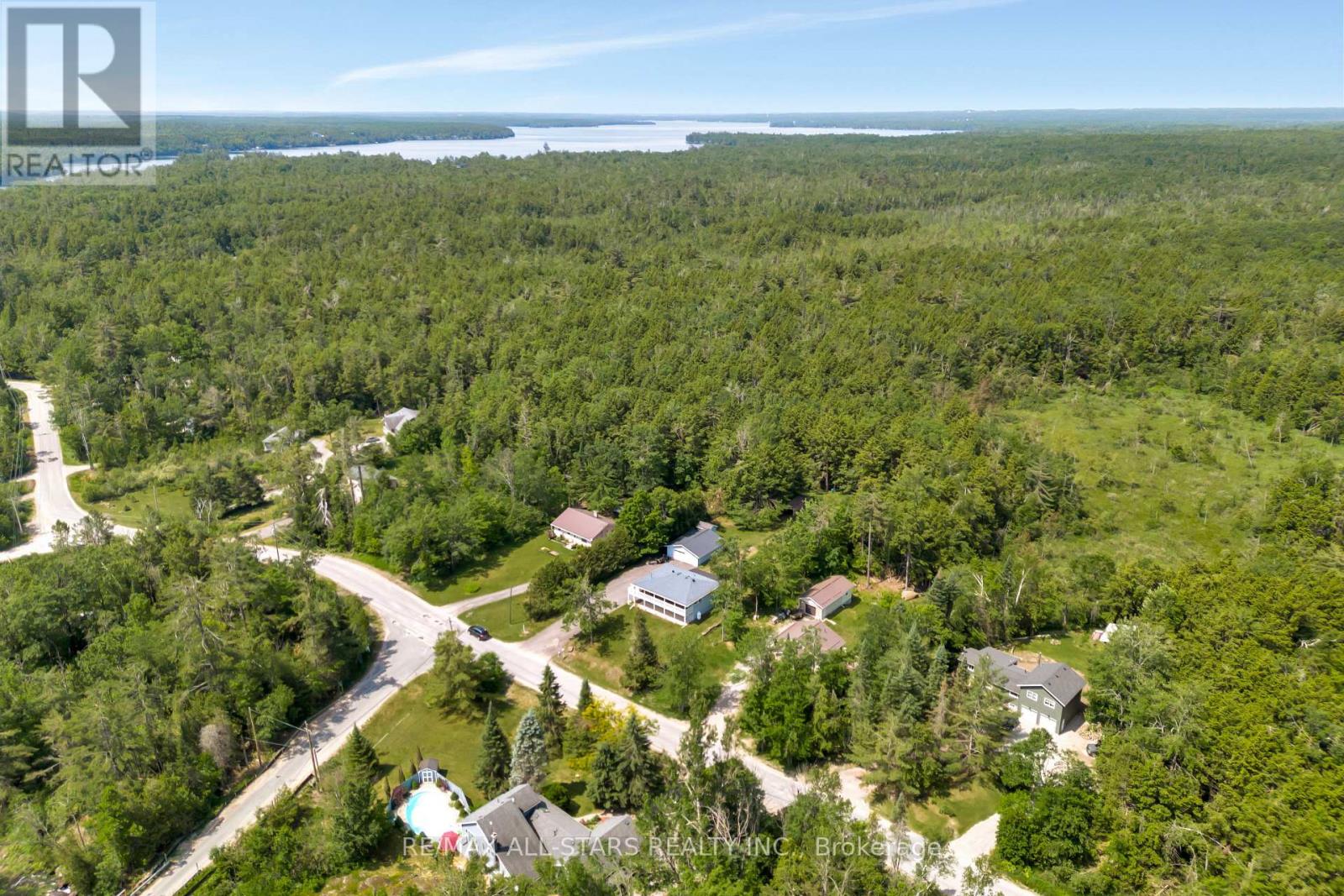


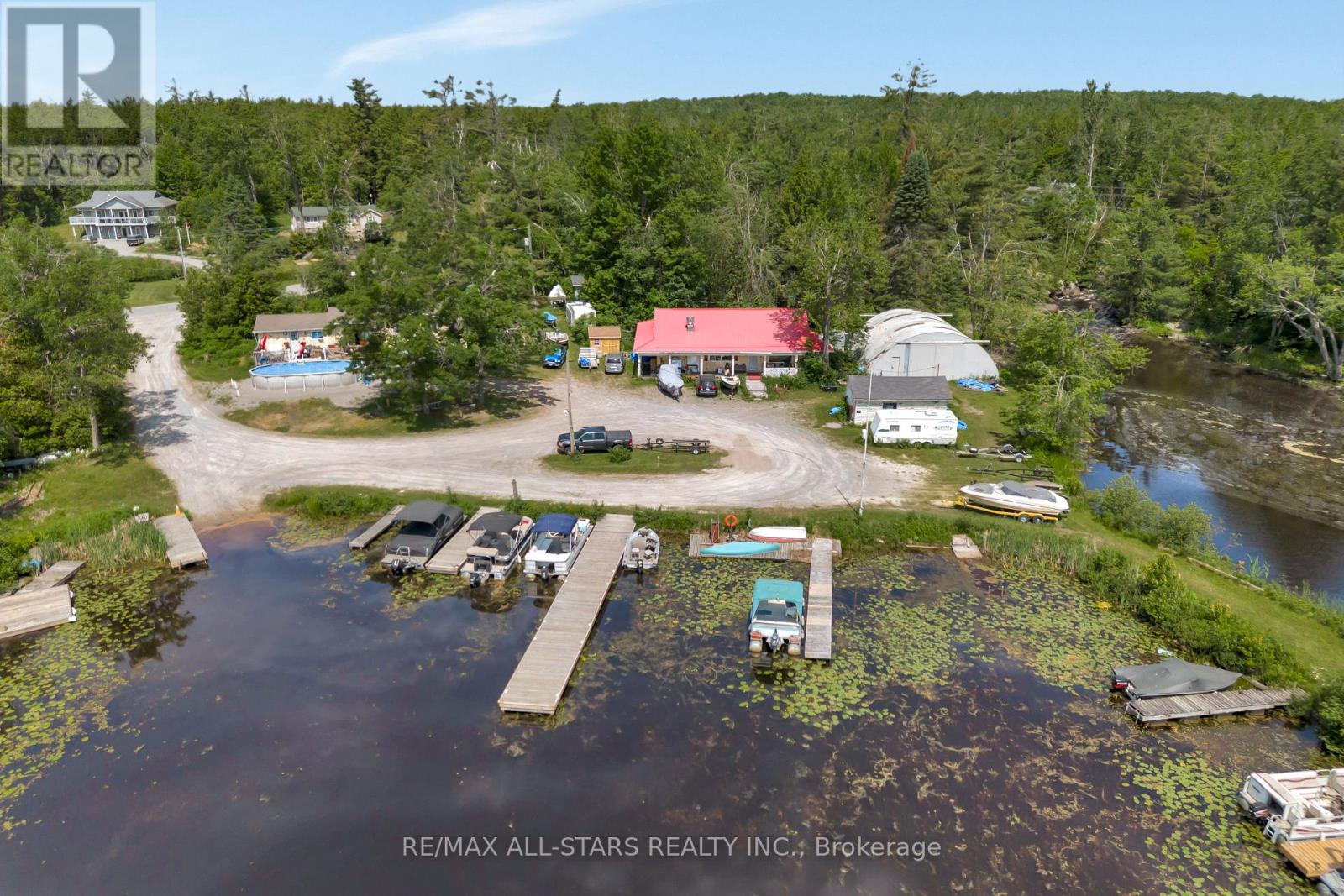
$599,000
394 KENNEDY DRIVE
Trent Lakes, Ontario, Ontario, K0M1A0
MLS® Number: X12227265
Property description
This delightful raised bungalow offers comfortable living with 2 bedrooms and 1 full bathroom. The second level features a spacious kitchen with pantry, a cozy sitting area, and a walk-out to a covered balcony-perfect for morning coffee or relaxing evenings. Both bedrooms feature laminate flooring, and the 3-piece bath adds modern convenience. On the main level, you'll find a generous rec room, a spacious living room with a propane fireplace, and the convenience of main floor laundry. Step outside to enjoy a gorgeous lot complete with a double detached garage with a durable metal roof, an extra shed for storage, and a double-wide driveway refreshed with new gravel just three years ago. This home offers charm, function, and outdoor space-ideal for anyone seeking comfort with a touch of country living.
Building information
Type
*****
Age
*****
Amenities
*****
Appliances
*****
Architectural Style
*****
Construction Style Attachment
*****
Exterior Finish
*****
Fireplace Present
*****
FireplaceTotal
*****
Foundation Type
*****
Heating Fuel
*****
Heating Type
*****
Size Interior
*****
Stories Total
*****
Utility Water
*****
Land information
Amenities
*****
Sewer
*****
Size Frontage
*****
Size Irregular
*****
Size Total
*****
Rooms
Main level
Dining room
*****
Kitchen
*****
Living room
*****
Lower level
Family room
*****
Recreational, Games room
*****
Second level
Bedroom 2
*****
Primary Bedroom
*****
Main level
Dining room
*****
Kitchen
*****
Living room
*****
Lower level
Family room
*****
Recreational, Games room
*****
Second level
Bedroom 2
*****
Primary Bedroom
*****
Main level
Dining room
*****
Kitchen
*****
Living room
*****
Lower level
Family room
*****
Recreational, Games room
*****
Second level
Bedroom 2
*****
Primary Bedroom
*****
Courtesy of RE/MAX ALL-STARS REALTY INC.
Book a Showing for this property
Please note that filling out this form you'll be registered and your phone number without the +1 part will be used as a password.
