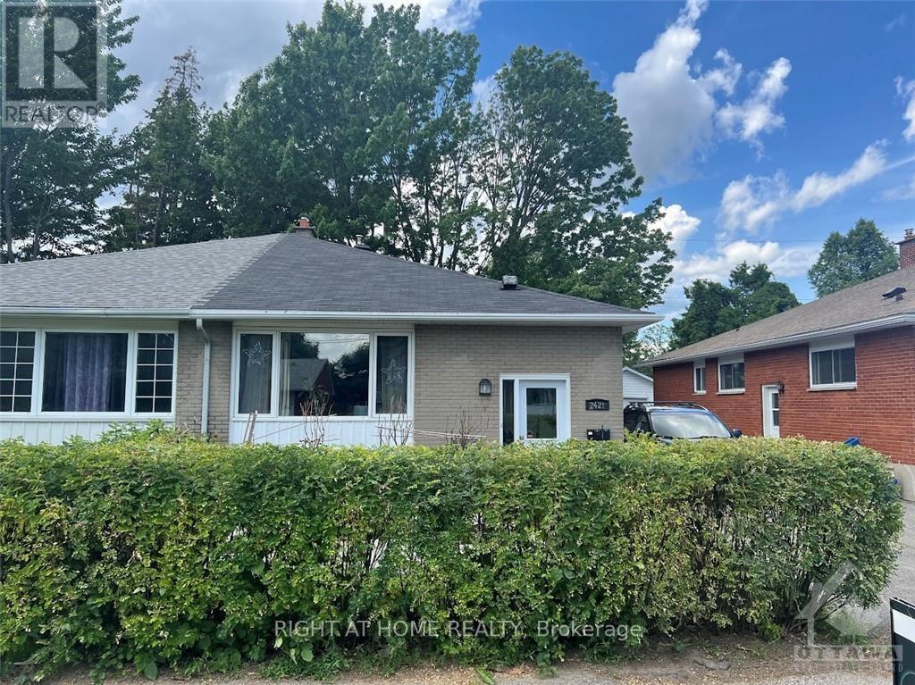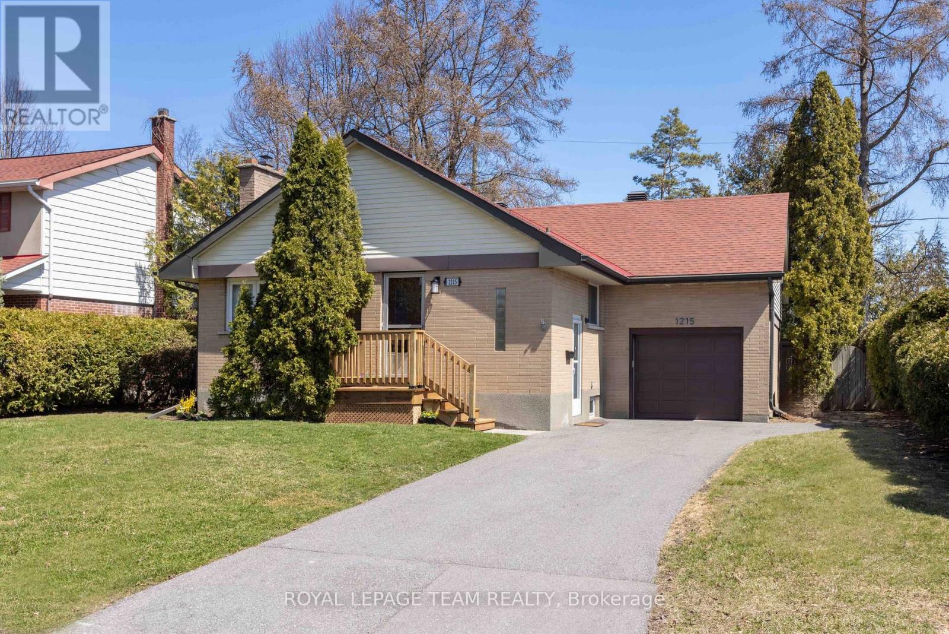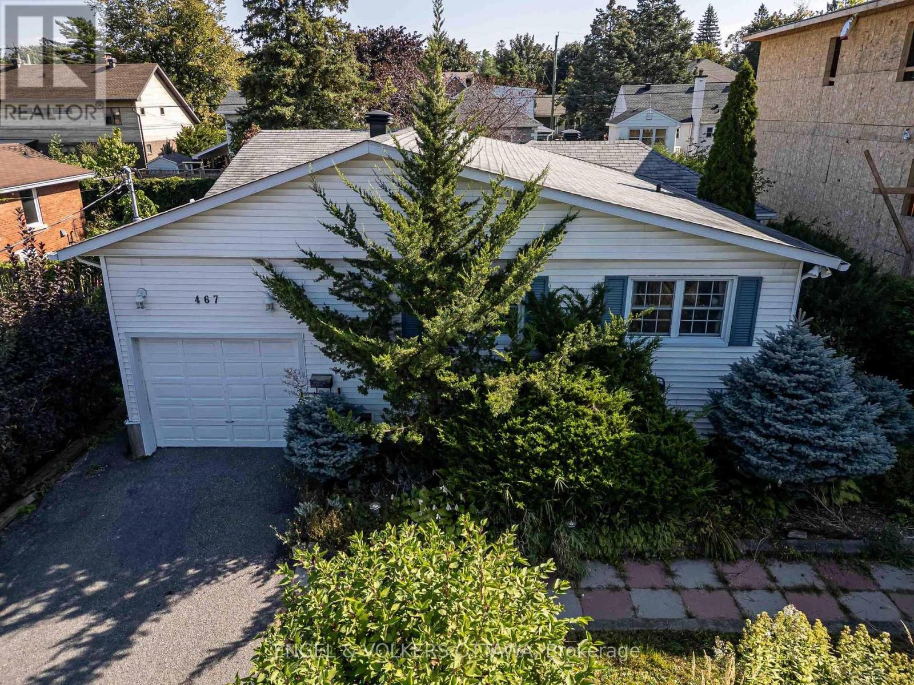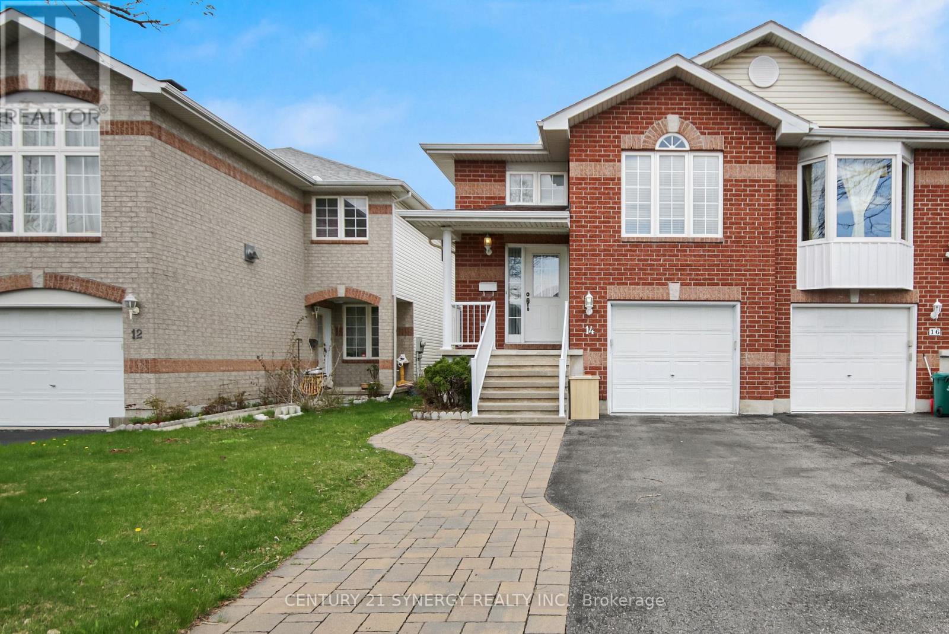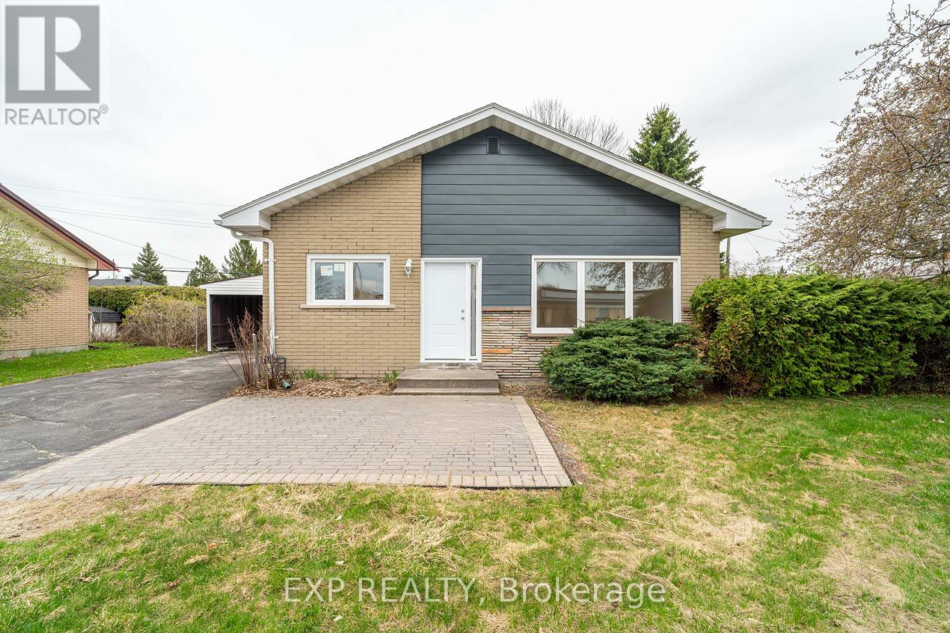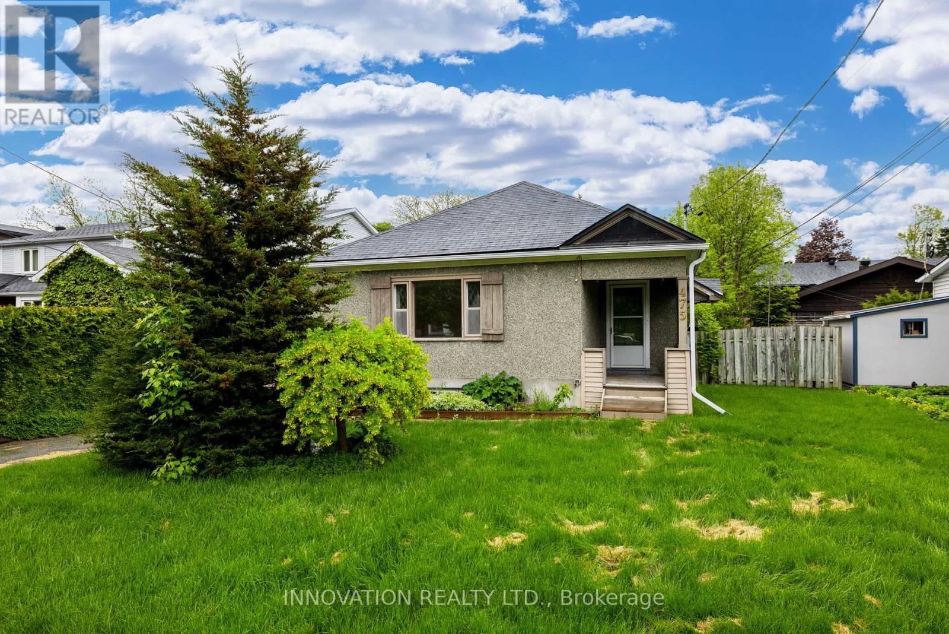Free account required
Unlock the full potential of your property search with a free account! Here's what you'll gain immediate access to:
- Exclusive Access to Every Listing
- Personalized Search Experience
- Favorite Properties at Your Fingertips
- Stay Ahead with Email Alerts
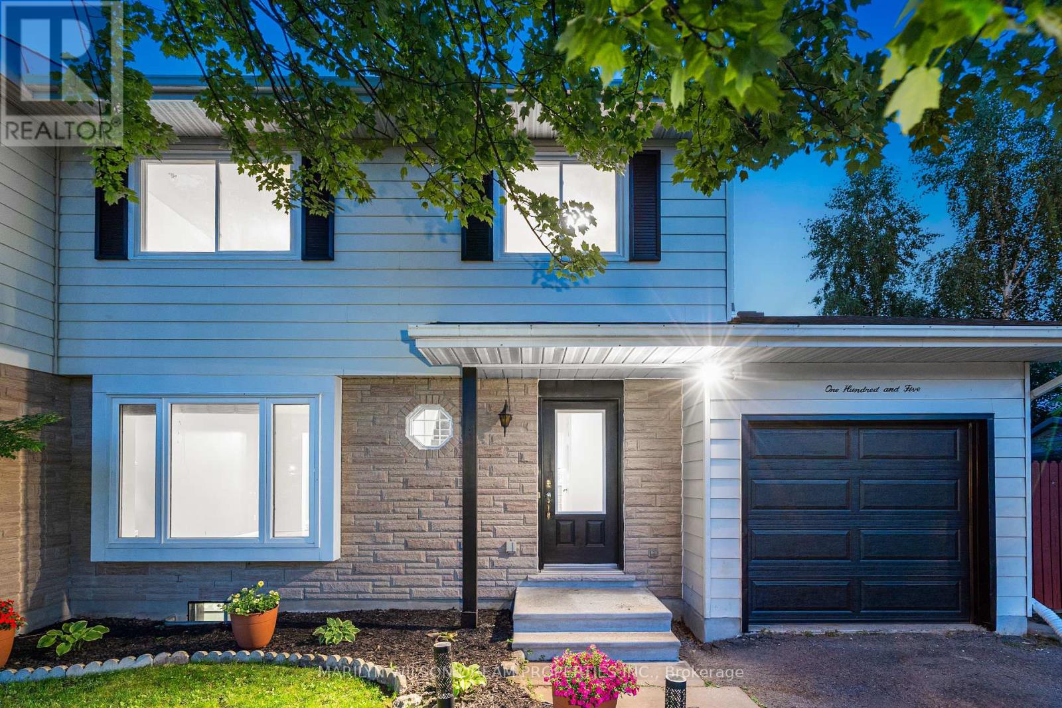
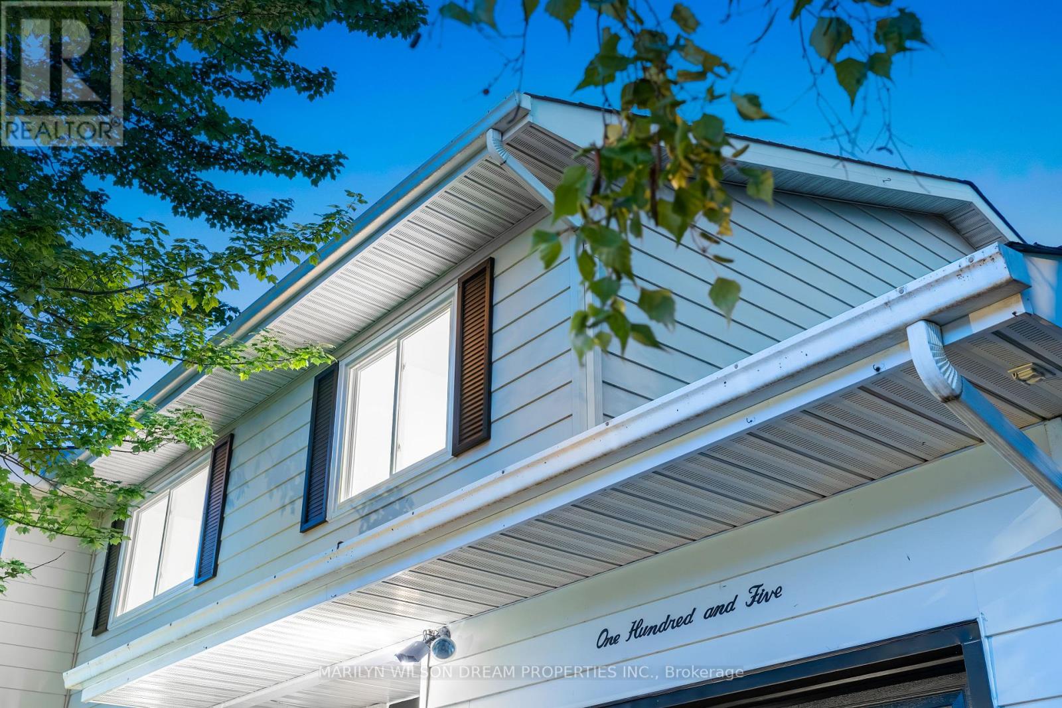
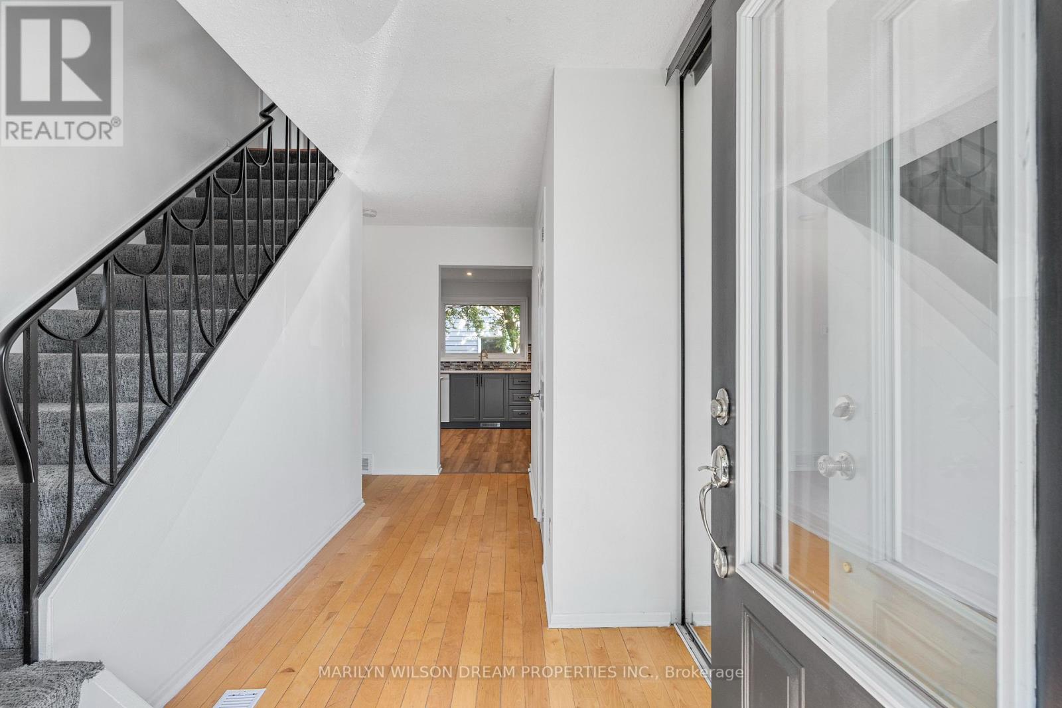
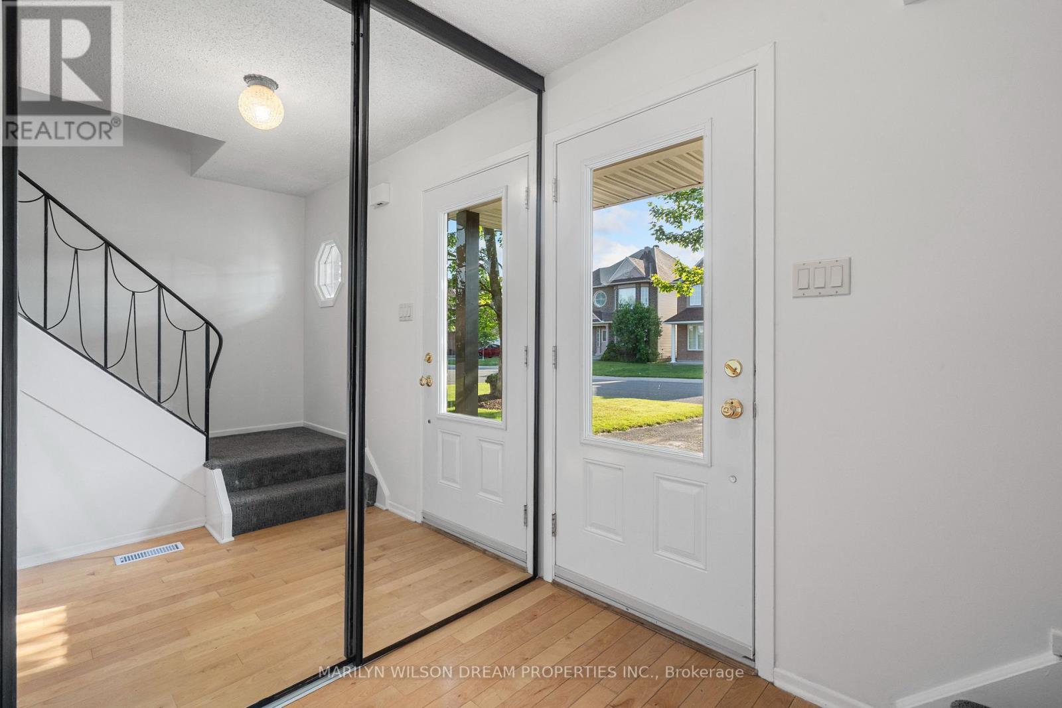
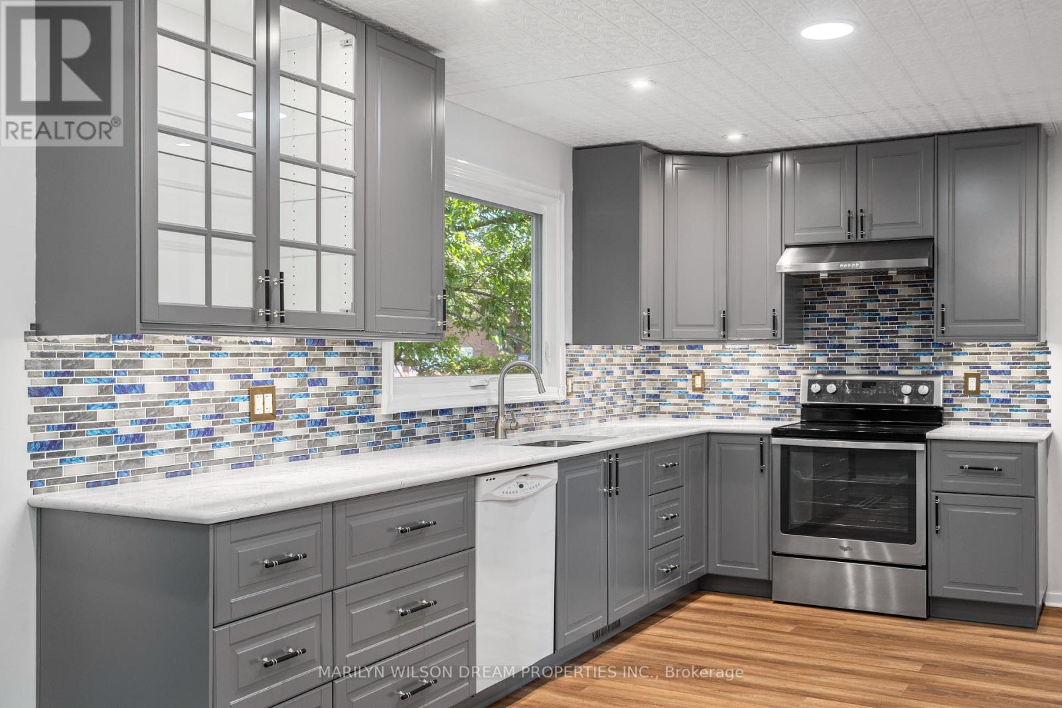
$589,000
105 CHARTWELL AVENUE
Ottawa, Ontario, Ontario, K2G4C6
MLS® Number: X12226399
Property description
Welcome to 105 Chartwell Avenue, a warm and welcoming 3-bedroom home tucked into a quiet, family-friendly neighbourhood. Situated on a generous corner lot, it offers space, privacy, and a peaceful outdoor setting. This home stands out with its private, fully fenced backyard and mature trees that provide natural shade and a sense of tranquility. Inside, the main floor features a recently updated kitchen, comfortable living and dining areas, and a convenient bathroom. Upstairs, you'll find a spacious primary bedroom with a walk-in closet, two additional bright bedrooms, and a full bathroom. The finished basement adds flexible space - ideal for a rec room, home office, or playroom, while the attached one-car garage adds everyday ease. With thoughtful updates, a functional layout, and a desirable location close to parks, schools, and daily conveniences, 105 Chartwell Avenue is a perfect fit for first-time buyers, growing families, or smart investors looking for value in a great community.
Building information
Type
*****
Appliances
*****
Basement Development
*****
Basement Type
*****
Construction Style Attachment
*****
Cooling Type
*****
Exterior Finish
*****
Foundation Type
*****
Half Bath Total
*****
Heating Fuel
*****
Heating Type
*****
Size Interior
*****
Stories Total
*****
Utility Water
*****
Land information
Sewer
*****
Size Depth
*****
Size Frontage
*****
Size Irregular
*****
Size Total
*****
Rooms
Main level
Living room
*****
Dining room
*****
Bathroom
*****
Kitchen
*****
Foyer
*****
Basement
Recreational, Games room
*****
Utility room
*****
Recreational, Games room
*****
Second level
Bedroom 3
*****
Bedroom 2
*****
Other
*****
Primary Bedroom
*****
Courtesy of MARILYN WILSON DREAM PROPERTIES INC.
Book a Showing for this property
Please note that filling out this form you'll be registered and your phone number without the +1 part will be used as a password.
