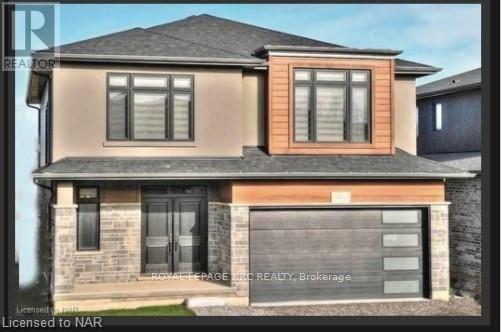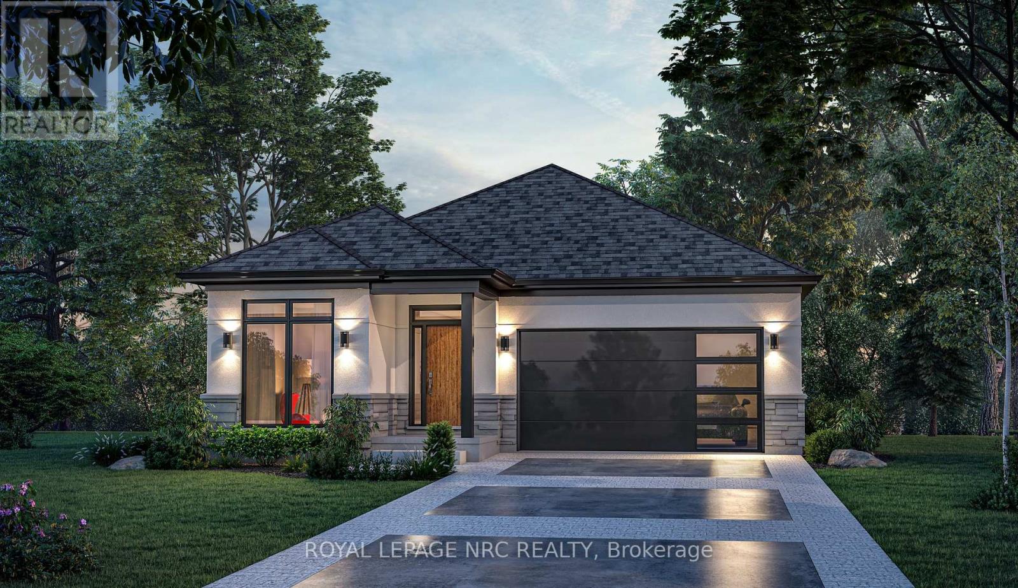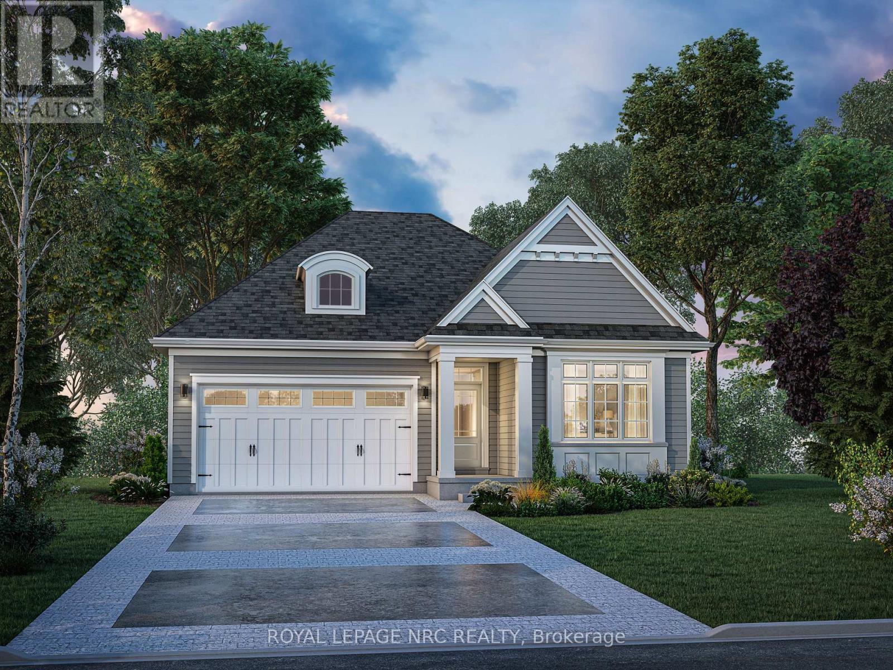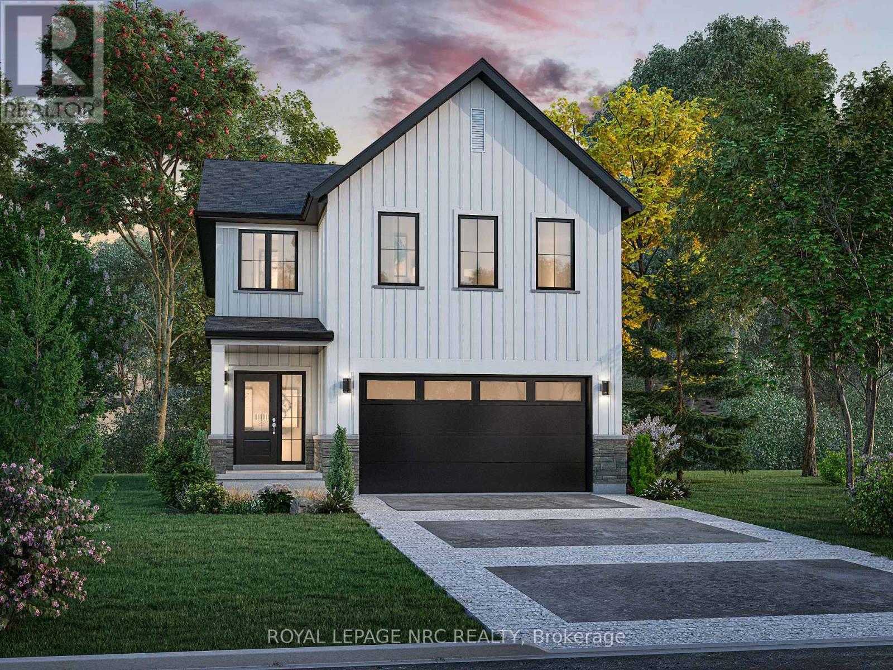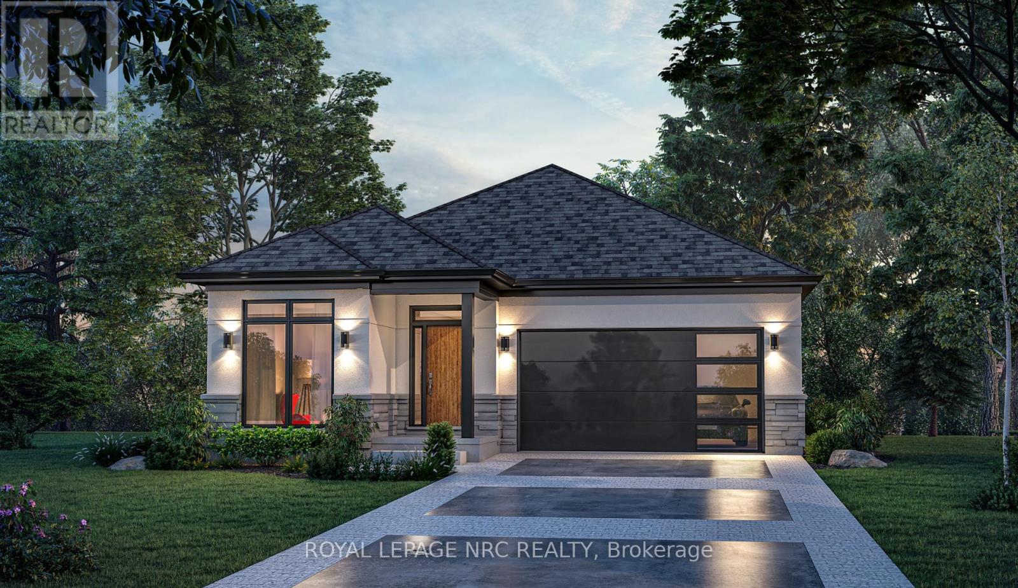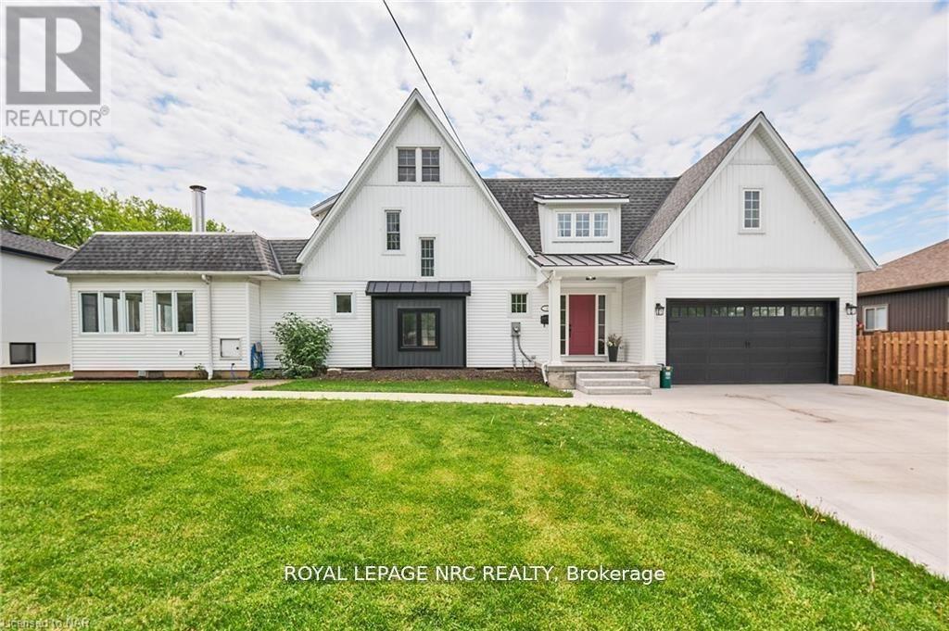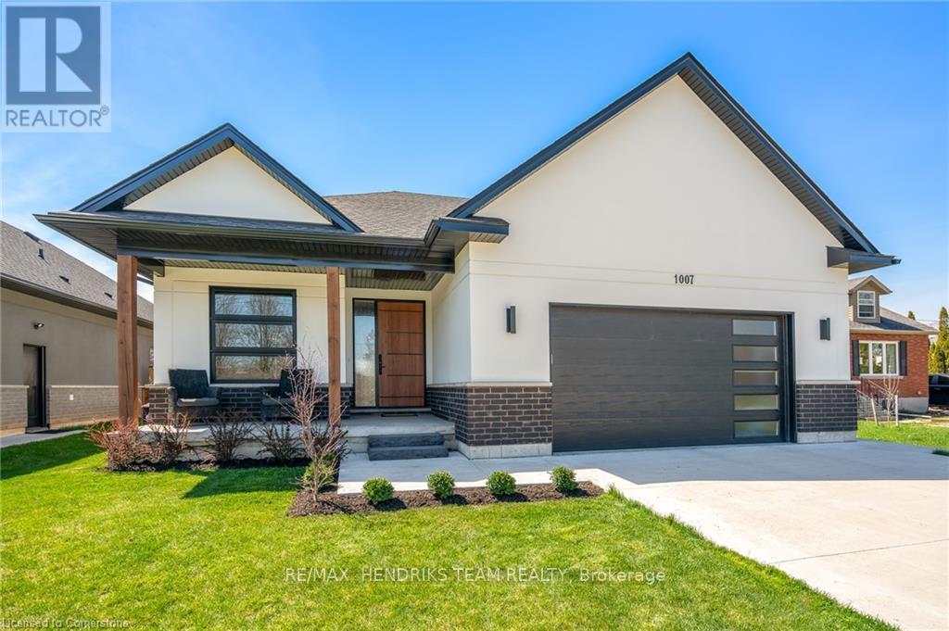Free account required
Unlock the full potential of your property search with a free account! Here's what you'll gain immediate access to:
- Exclusive Access to Every Listing
- Personalized Search Experience
- Favorite Properties at Your Fingertips
- Stay Ahead with Email Alerts
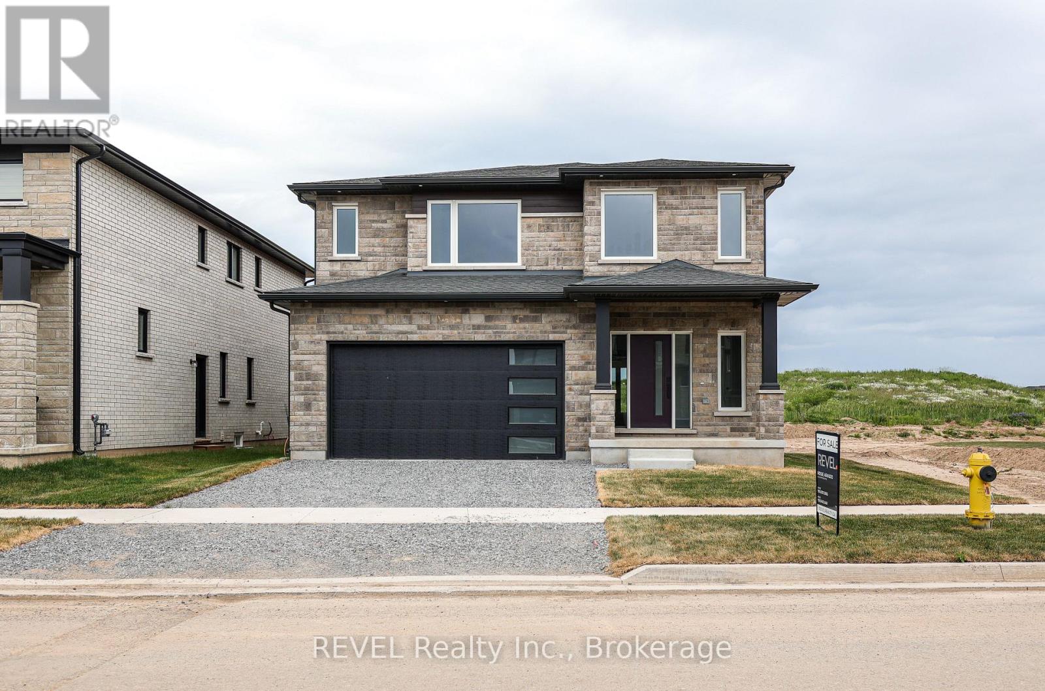
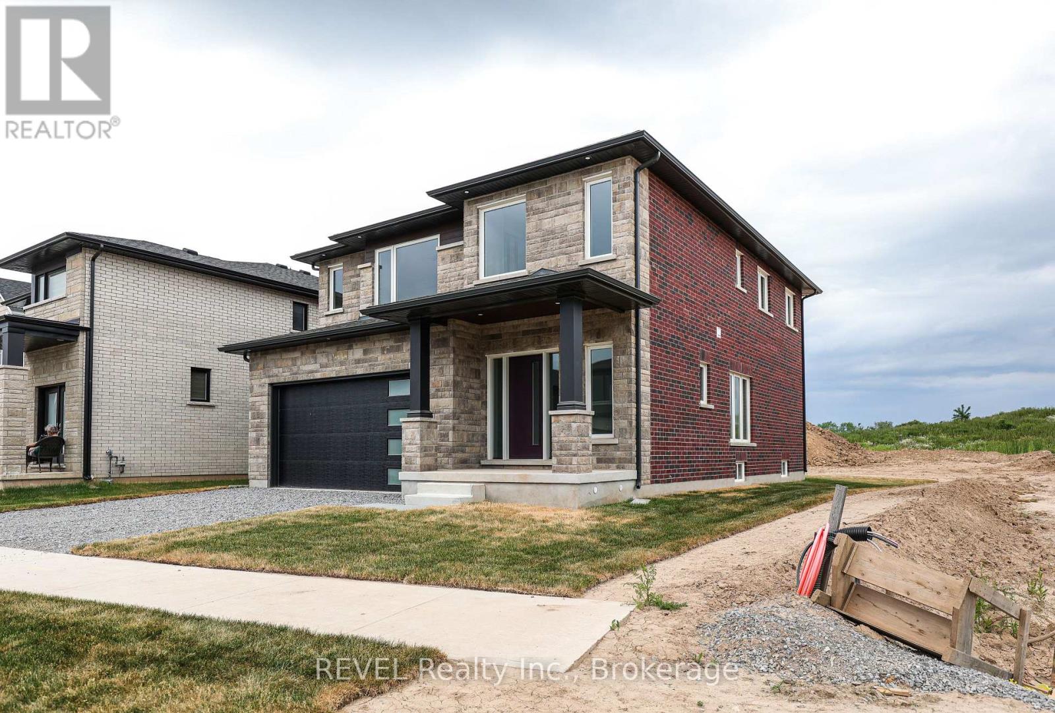
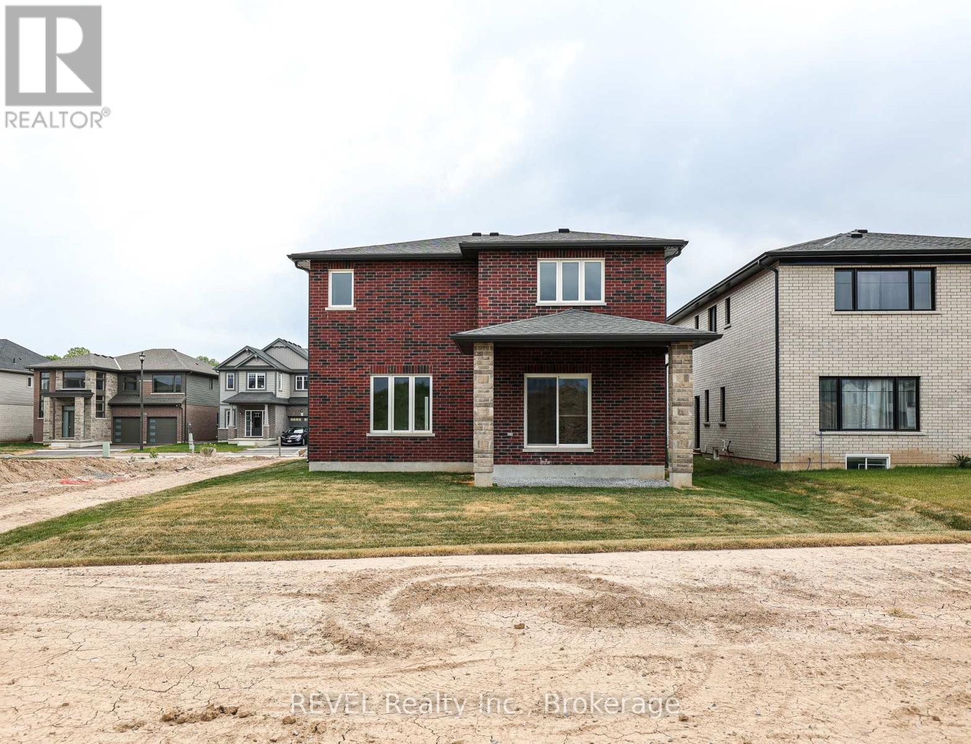
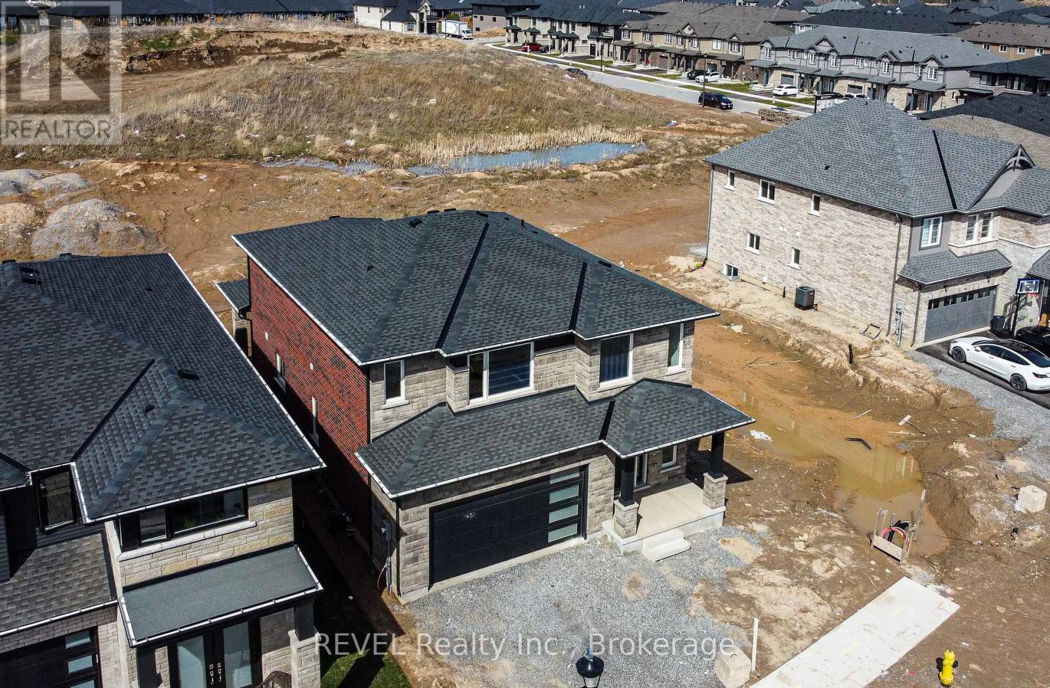
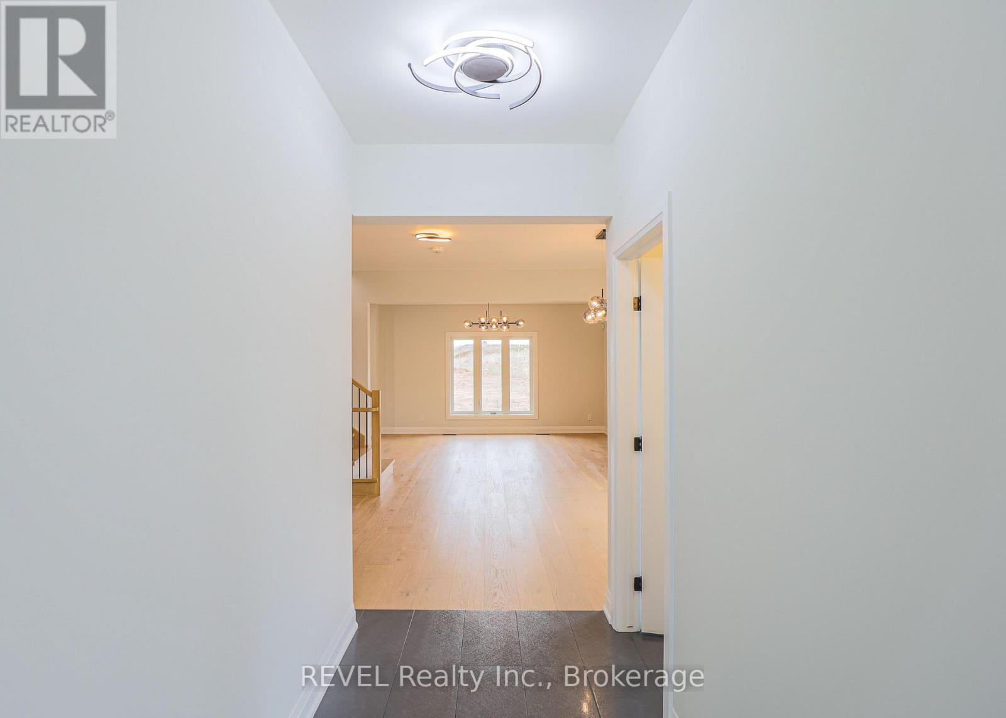
$1,189,000
111 ACACIA ROAD
Pelham, Ontario, Ontario, L0S1E6
MLS® Number: X12225312
Property description
BRAND NEW custom built executive home ready for occupancy! Welcome to 111 Acacia Road, located in the heart of thriving Fonthill. Close to all amenities, this three bedroom home features gorgeous custom two-tone kitchen, granite countertops with large island perfect for entertaining. The large white oak staircase leads to a beautiful second floor family room equipped with a gas fireplace. Each of the bedrooms are generous in size and the primary bedroom with stunning ensuite, is the perfect place to unwind and relax. No expense has been spared in this gorgeous home. This home is sure to exceed all your expectations. Home is warranted under Tarion.
Building information
Type
*****
Age
*****
Amenities
*****
Basement Development
*****
Basement Type
*****
Construction Style Attachment
*****
Cooling Type
*****
Exterior Finish
*****
Fireplace Present
*****
FireplaceTotal
*****
Foundation Type
*****
Half Bath Total
*****
Heating Fuel
*****
Heating Type
*****
Size Interior
*****
Stories Total
*****
Utility Water
*****
Land information
Sewer
*****
Size Depth
*****
Size Frontage
*****
Size Irregular
*****
Size Total
*****
Rooms
Main level
Living room
*****
Kitchen
*****
Bathroom
*****
Bathroom
*****
Dining room
*****
Second level
Bathroom
*****
Laundry room
*****
Bedroom 3
*****
Bedroom 2
*****
Bathroom
*****
Primary Bedroom
*****
Family room
*****
Main level
Living room
*****
Kitchen
*****
Bathroom
*****
Bathroom
*****
Dining room
*****
Second level
Bathroom
*****
Laundry room
*****
Bedroom 3
*****
Bedroom 2
*****
Bathroom
*****
Primary Bedroom
*****
Family room
*****
Courtesy of REVEL Realty Inc., Brokerage
Book a Showing for this property
Please note that filling out this form you'll be registered and your phone number without the +1 part will be used as a password.
