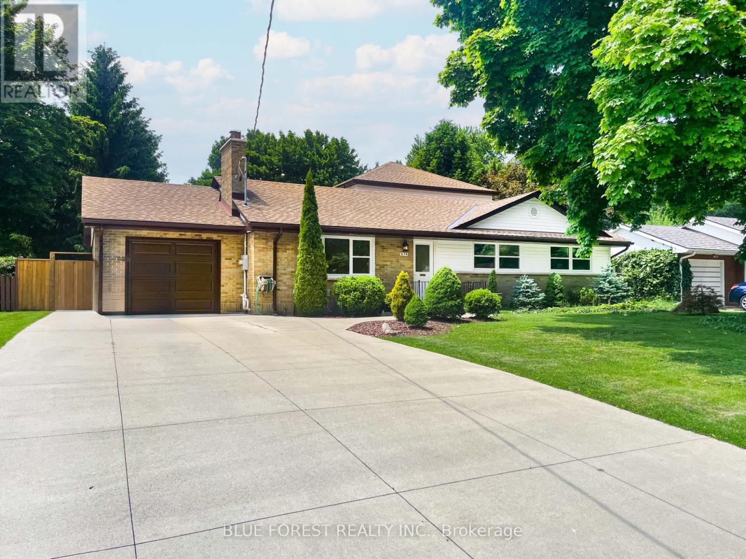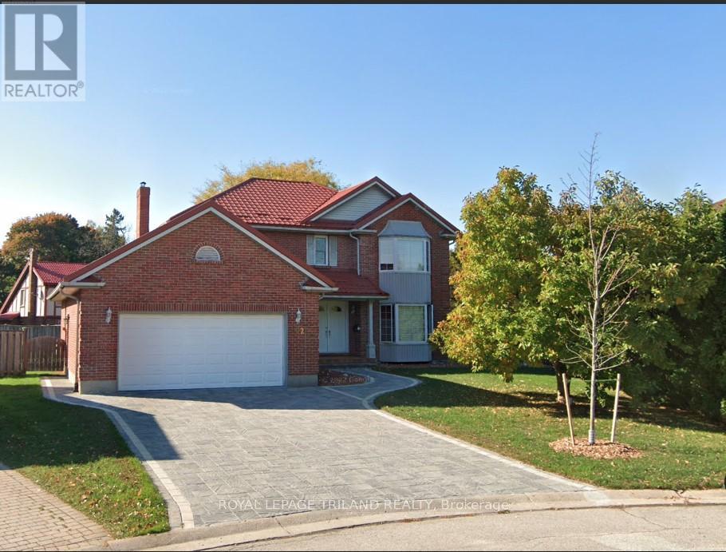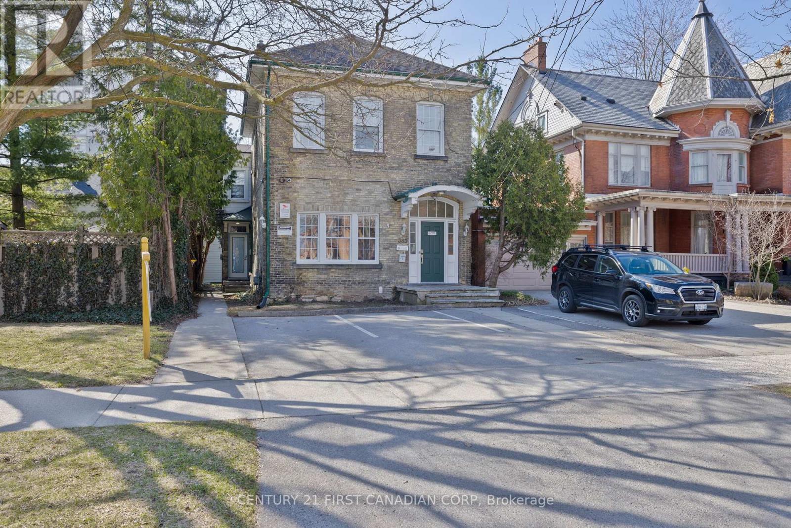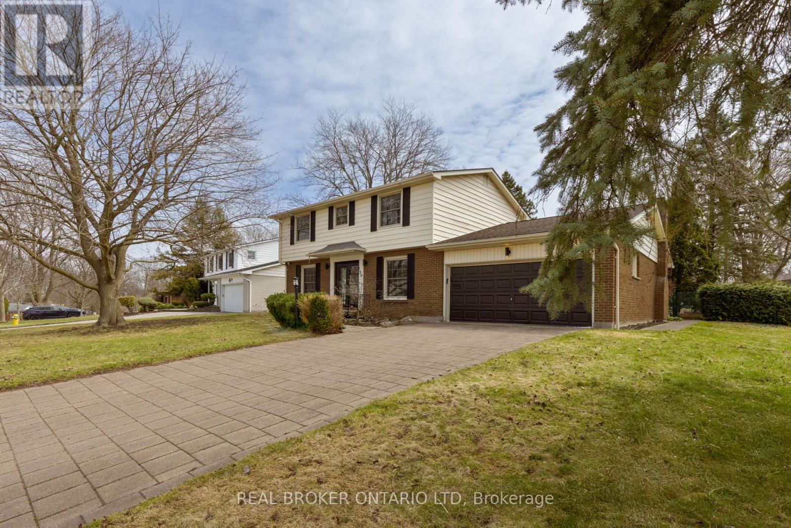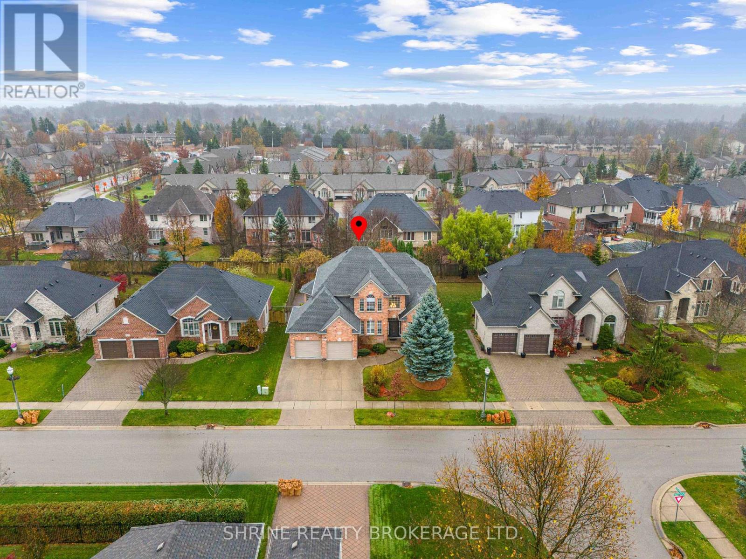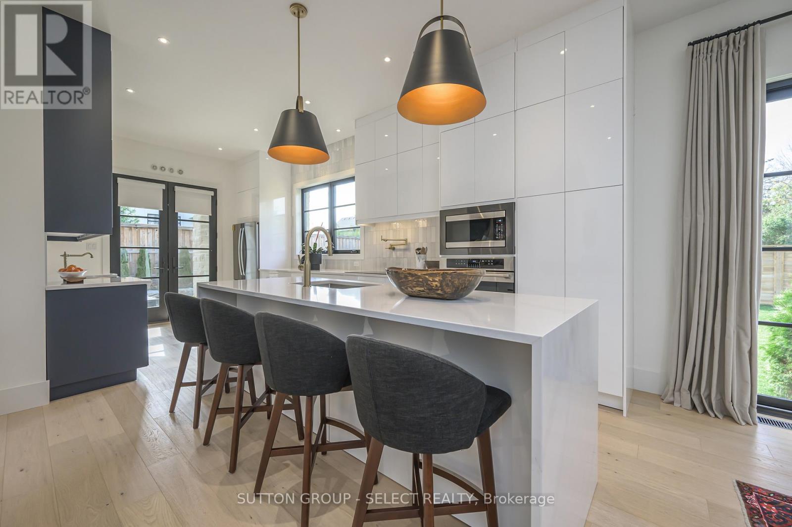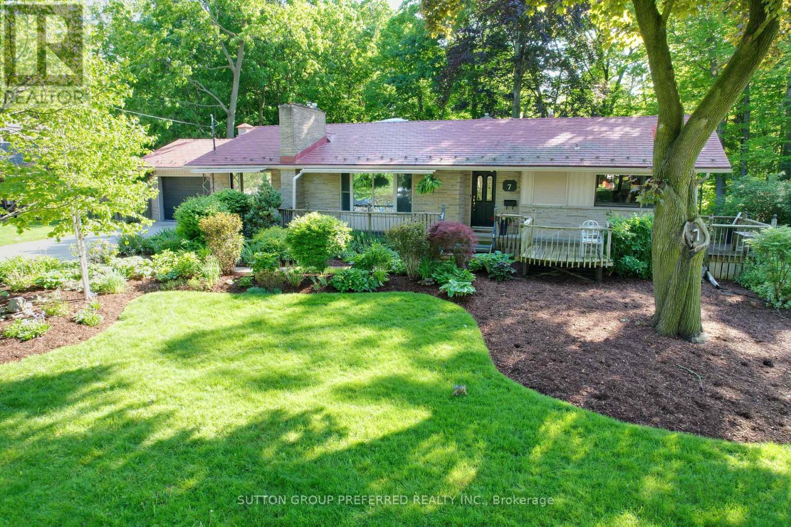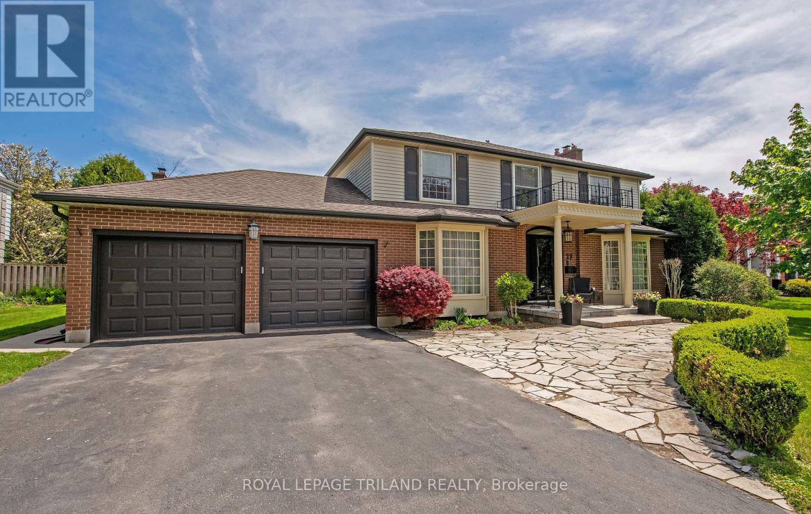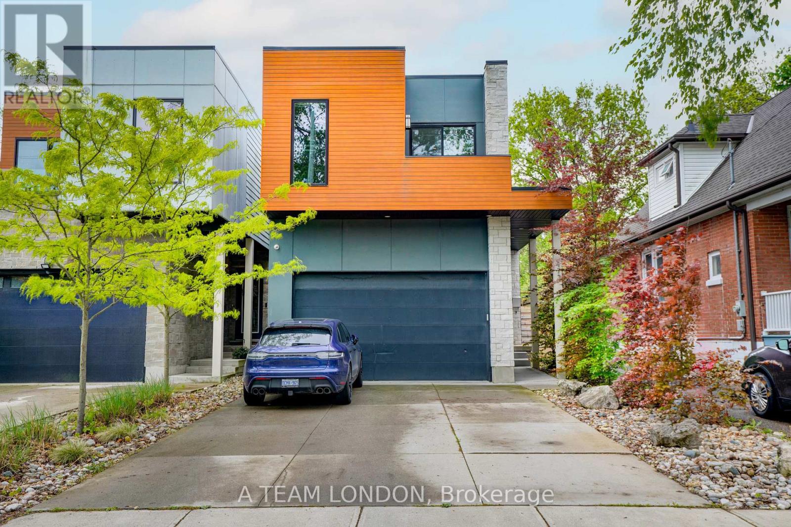Free account required
Unlock the full potential of your property search with a free account! Here's what you'll gain immediate access to:
- Exclusive Access to Every Listing
- Personalized Search Experience
- Favorite Properties at Your Fingertips
- Stay Ahead with Email Alerts
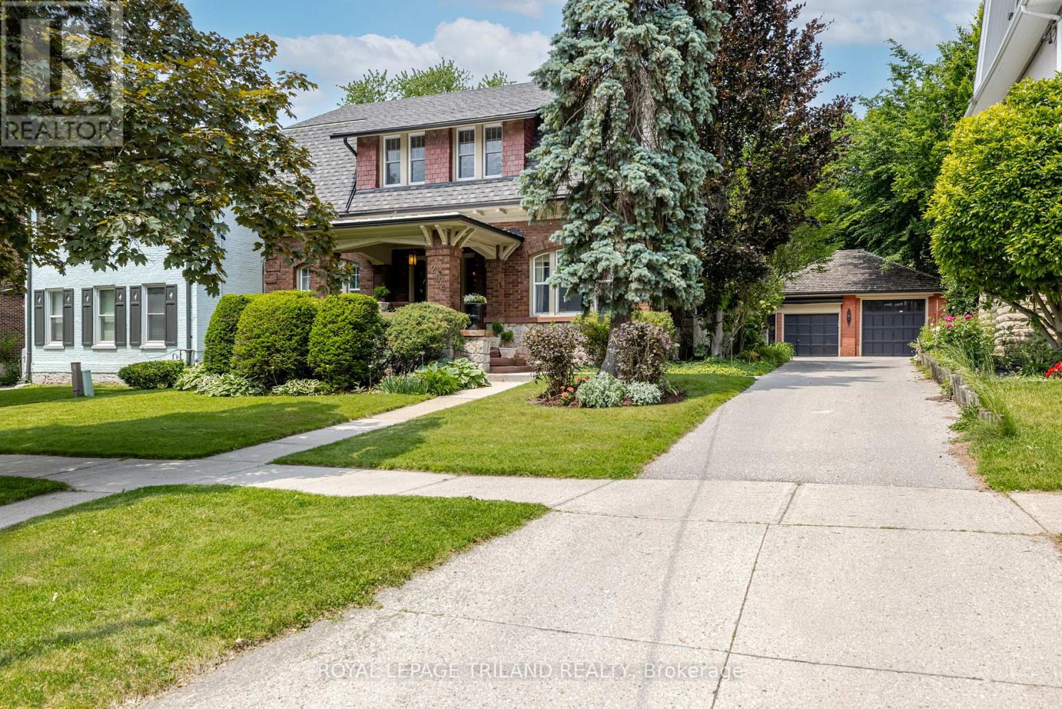
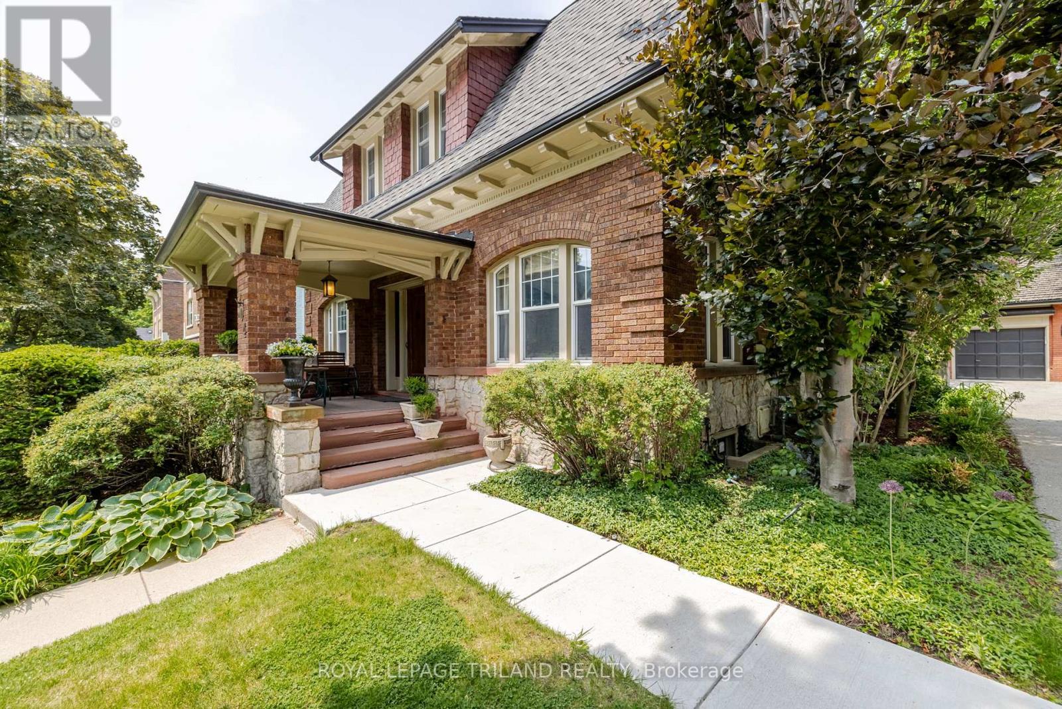
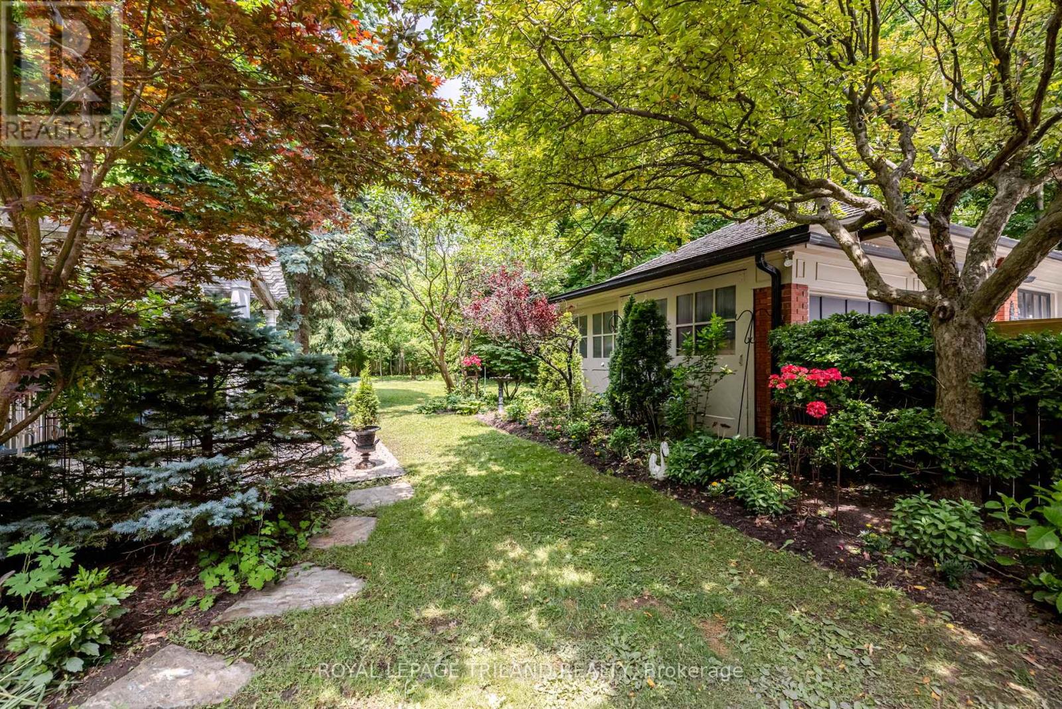
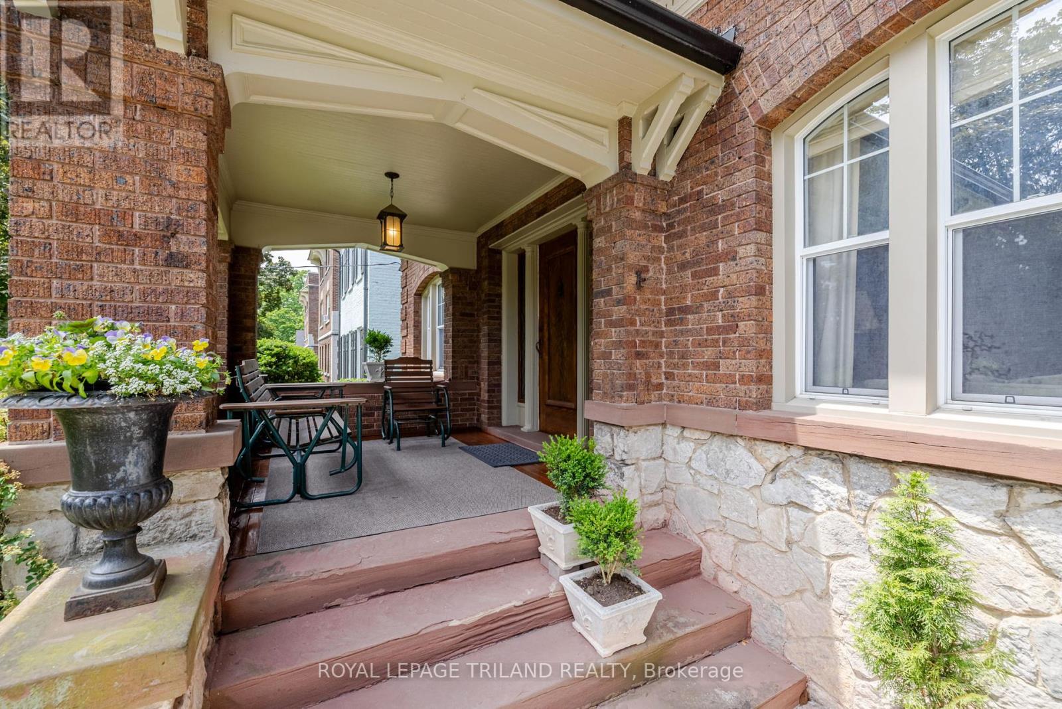
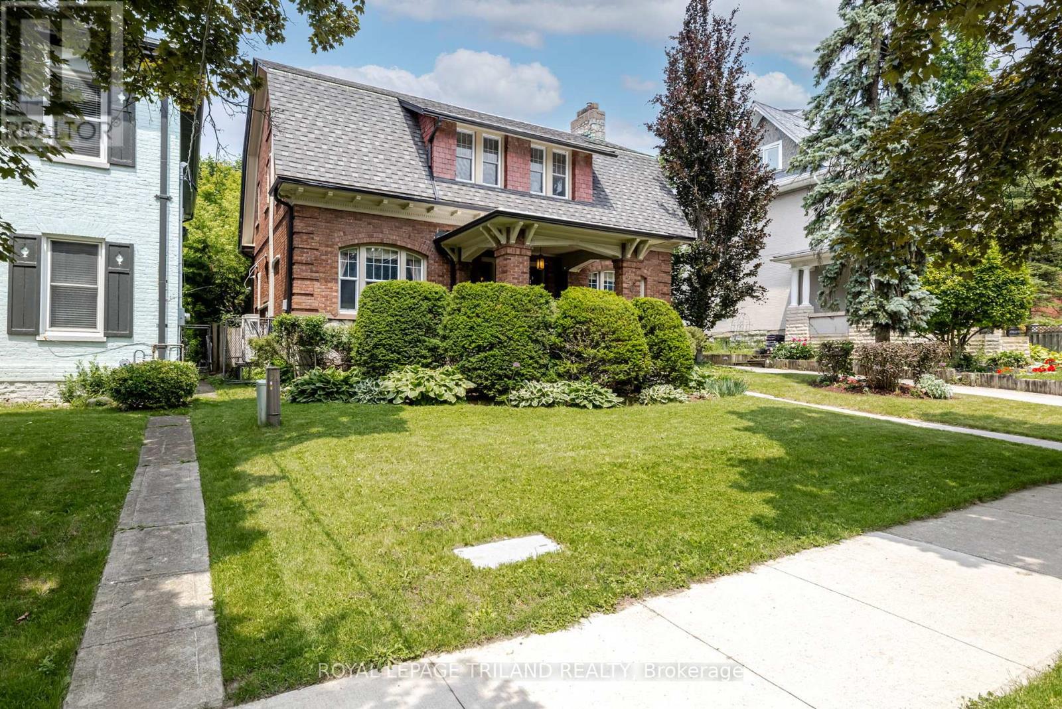
$1,300,000
204 ST JAMES STREET
London East, Ontario, Ontario, N6A1W8
MLS® Number: X12224095
Property description
Old North Architectural Gem -Designed by John Mackenzie Moore. This stunning 5-bed, 4-bath home in Old North was designed by renowned architect/civil engineer John Mackenzie Moore. A rare blend of Colonial Revival architecture with Arts & Crafts elements, it features a warm brick façade, fieldstone faced foundation and chimney, slate accents, and a carriage house-style double car garage with cedar shakes. Inside, a grand front entrance and vestibule open to a formal office and a sunlit sitting room; both with fireplaces and views of the front garden. The main hall leads to a palatial dining room with stained glass, a bright breakfast room overlooking the private rear garden, a quaint kitchen, and a 2-piece bath. A roomy boot room and pantry sit off the side entrance. Upstairs, the original staircase leads to a second-floor family room (or potential fifth bedroom), a spacious primary suite with ensuite, two large bedrooms with deep closets, and a fourth bathroom, and access steps to a large, wood-lined attic. A hidden stairway leads back to the boot room; one of two secret butler staircases. The finished lower level offers a pub-style games room with billiards, a large bedroom, 2-piece bath, laundry, workshop, and ample storage-plus another secret stairway. The deep rear yard boasts an English-style garden in full bloom with a quiet seating area. This is a rare opportunity to own a piece of local architectural history, rich with character, charm, and craftsmanship. Roof 2023, A/C Heat Pumps 2024.
Building information
Type
*****
Age
*****
Appliances
*****
Basement Development
*****
Basement Type
*****
Construction Style Attachment
*****
Cooling Type
*****
Exterior Finish
*****
Foundation Type
*****
Half Bath Total
*****
Heating Fuel
*****
Heating Type
*****
Size Interior
*****
Stories Total
*****
Utility Water
*****
Land information
Amenities
*****
Fence Type
*****
Landscape Features
*****
Sewer
*****
Size Depth
*****
Size Frontage
*****
Size Irregular
*****
Size Total
*****
Surface Water
*****
Rooms
Upper Level
Bedroom
*****
Bathroom
*****
Primary Bedroom
*****
Bathroom
*****
Family room
*****
Bedroom
*****
Main level
Bathroom
*****
Mud room
*****
Eating area
*****
Kitchen
*****
Dining room
*****
Living room
*****
Office
*****
Basement
Bathroom
*****
Laundry room
*****
Bedroom
*****
Games room
*****
Courtesy of ROYAL LEPAGE TRILAND REALTY
Book a Showing for this property
Please note that filling out this form you'll be registered and your phone number without the +1 part will be used as a password.
