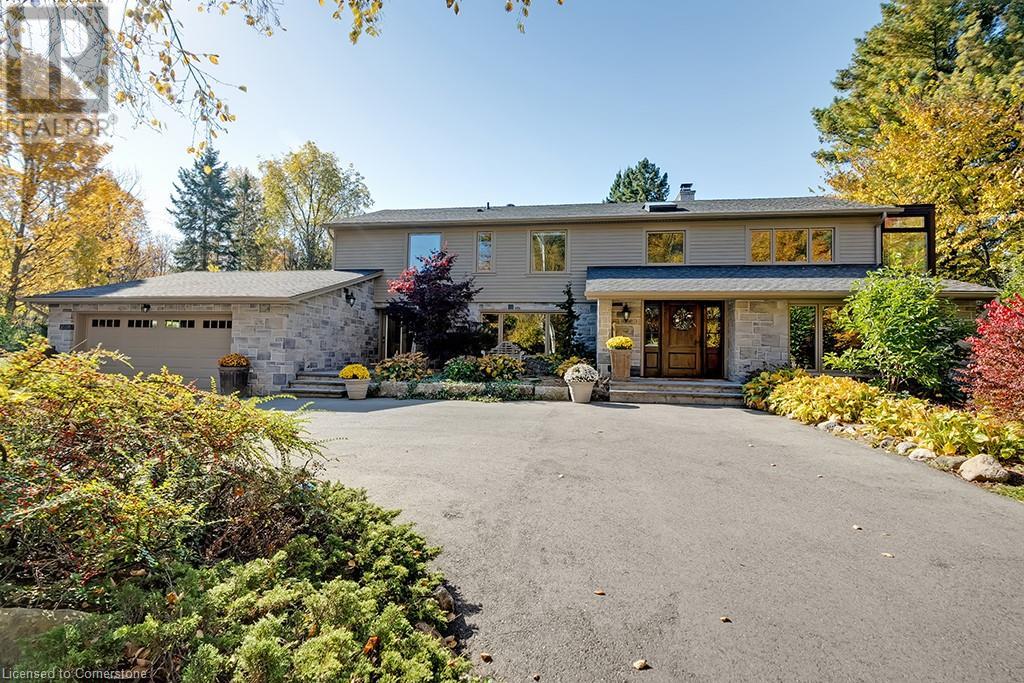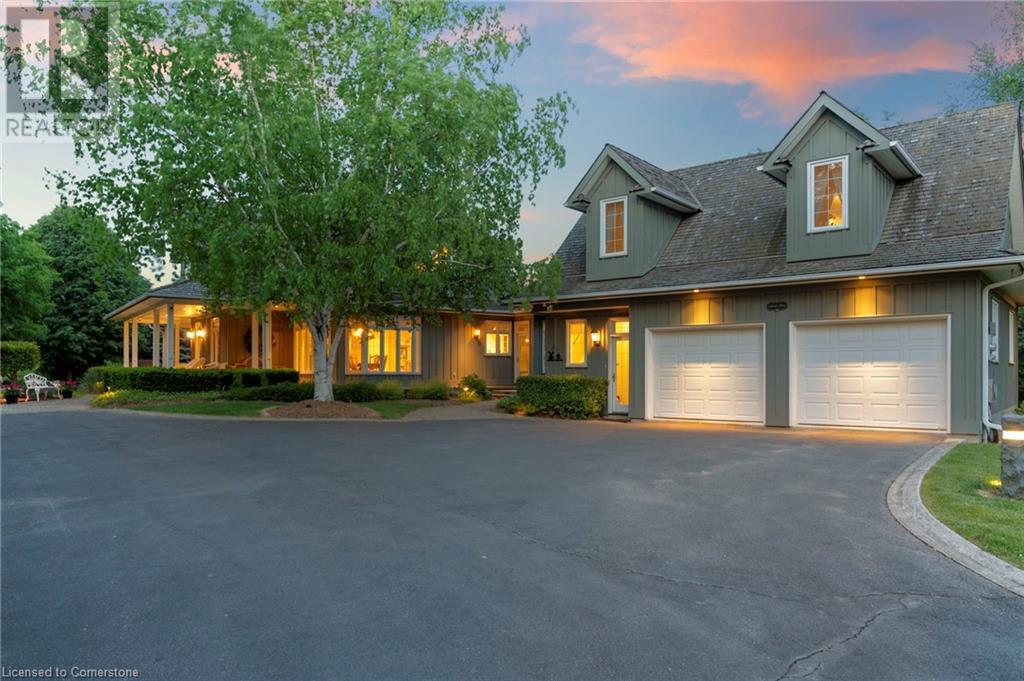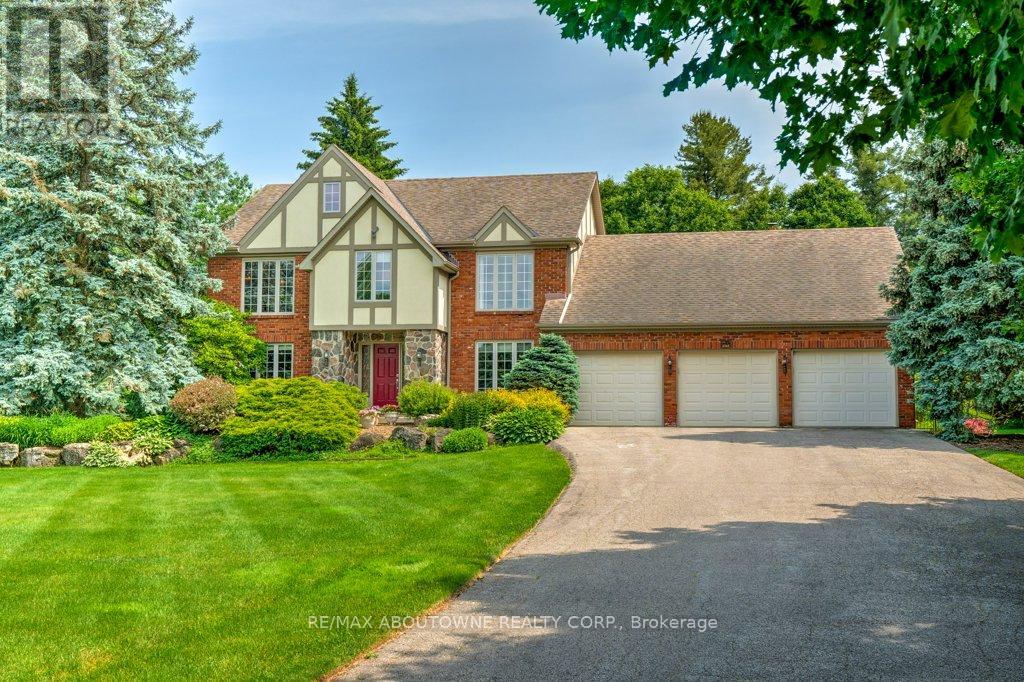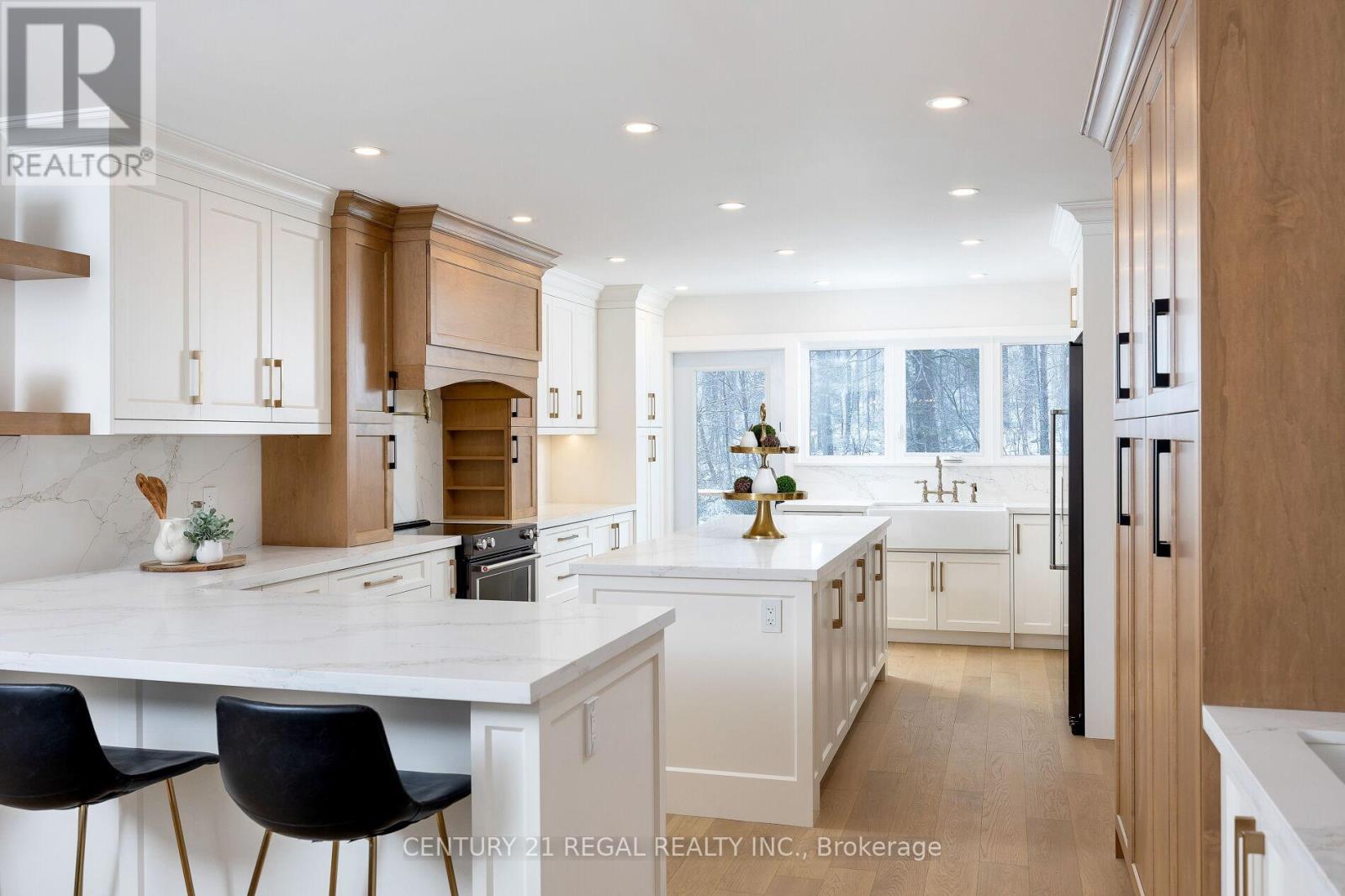Free account required
Unlock the full potential of your property search with a free account! Here's what you'll gain immediate access to:
- Exclusive Access to Every Listing
- Personalized Search Experience
- Favorite Properties at Your Fingertips
- Stay Ahead with Email Alerts
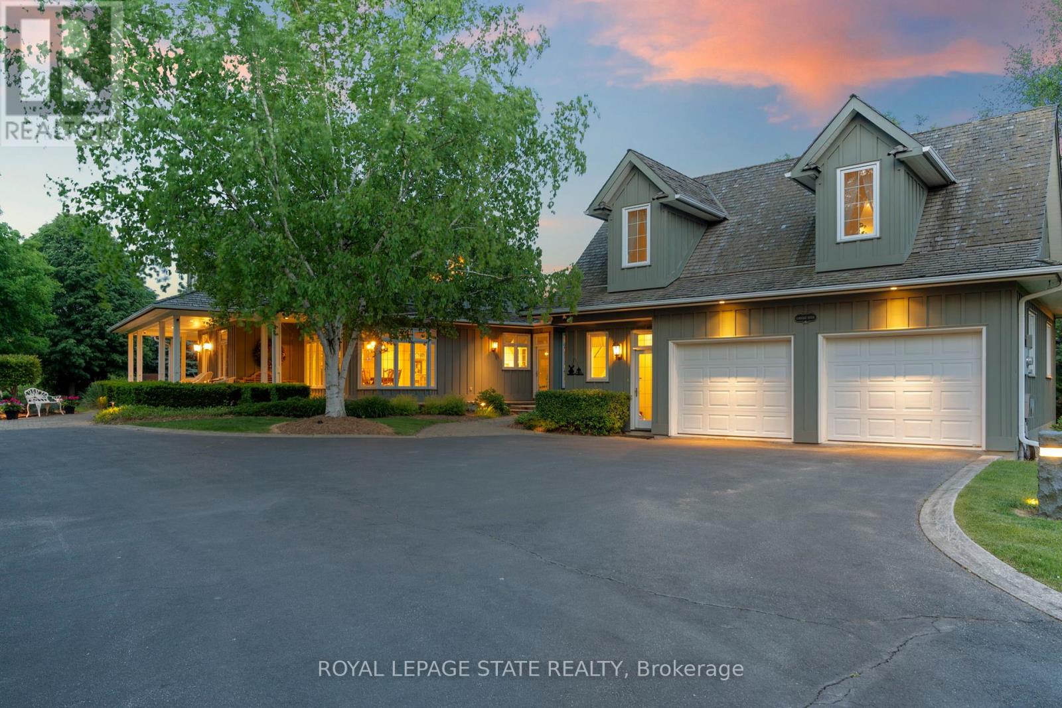
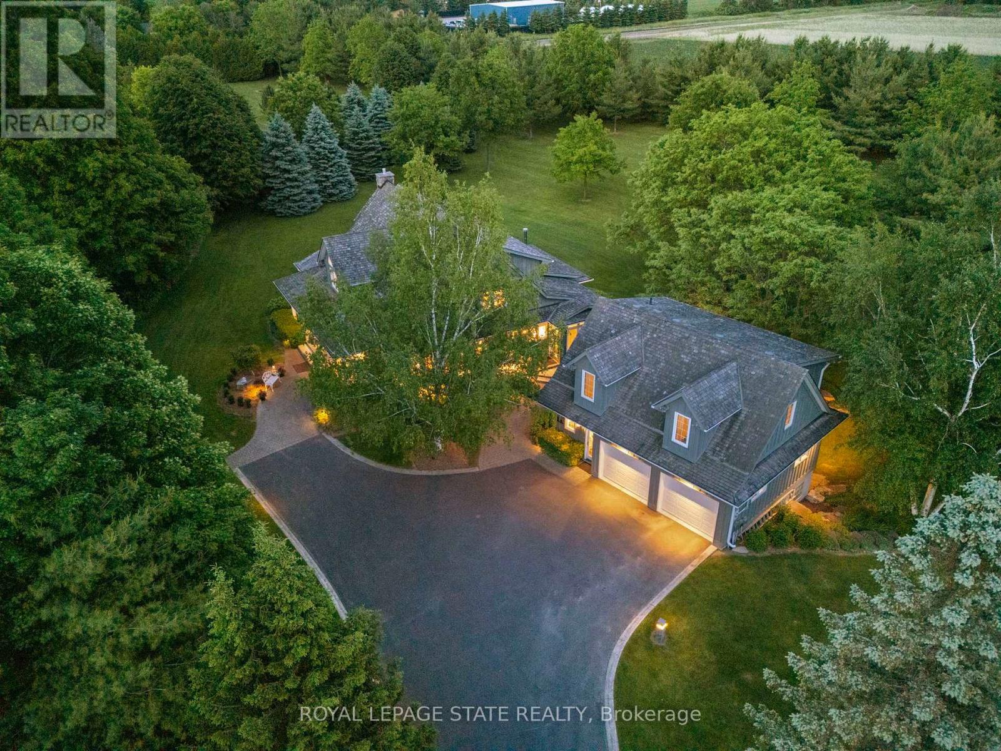
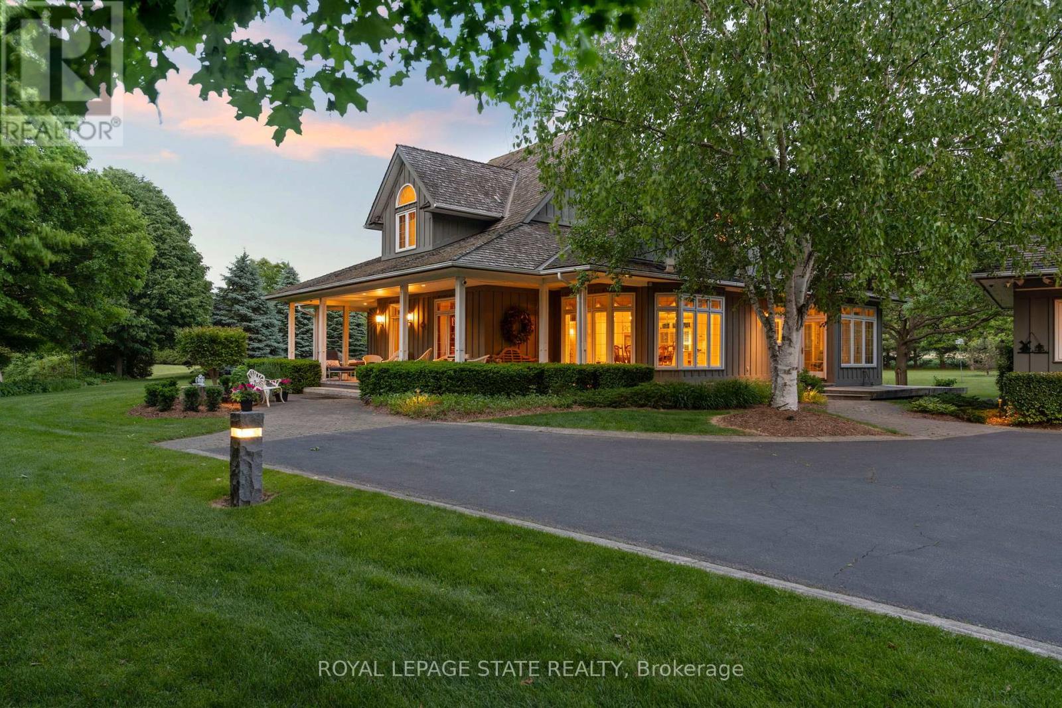
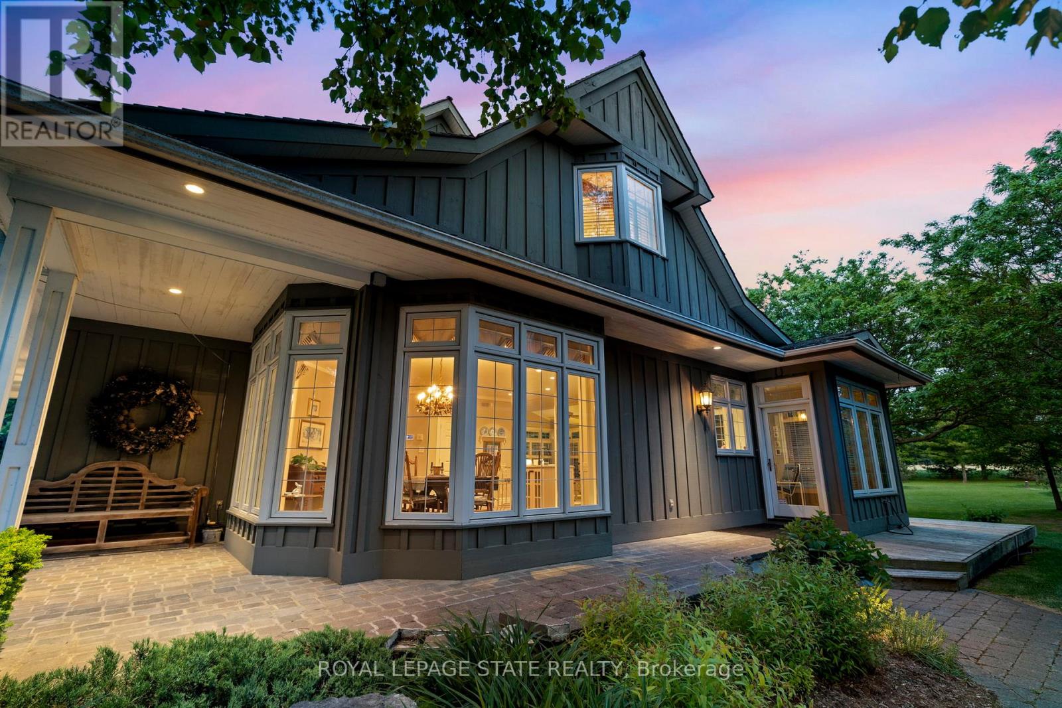
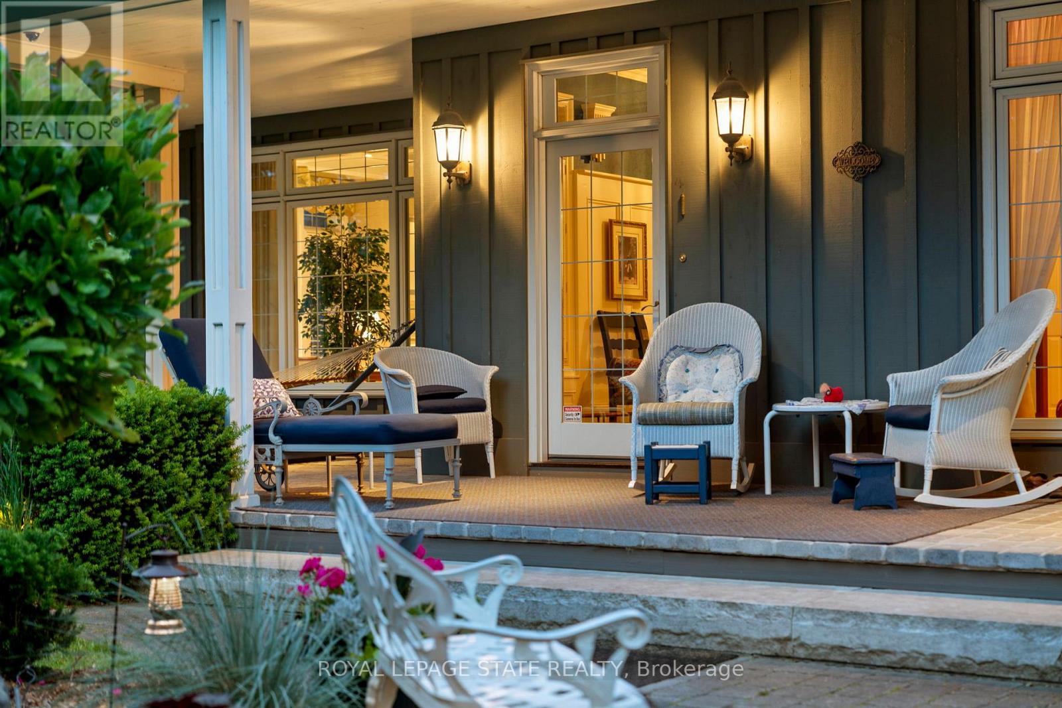
$2,899,000
402 PROGRESTON ROAD
Hamilton, Ontario, Ontario, L0R1H1
MLS® Number: X12223530
Property description
Welcome to your private country retreat on nearly 4 acres in the heart of Carlisle. From the moment you arrive, this property leaves a lasting impression with its winding driveway, lush natural surroundings, and timeless centre-hall design. Nestled on a quiet hill and surrounded by mature trees, this custom-built home offers an exceptional blend of craftsmanship, quality, and classic charm. The inviting front and covered side porches provide peaceful spaces to relax and take in the views. Inside, the home showcases maple hardwood flooring and a bright, open-concept layout designed for modern living. The kitchen is equipped with high-end stainless steel appliances, quartz countertops, and a large central island that flows seamlessly into the dining and living areas, perfect for both entertaining and everyday comfort. Just off the kitchen, a sunroom offers a serene spot to enjoy morning coffee while overlooking the greenery. The family room exudes warmth with its inviting fireplace and direct walkout to the backyard. Upstairs, the primary suite is a true retreat. Designed with spa-like comfort in mind, this space features a spacious layout, walk-in closets, and a luxurious en-suite bathroom complete with a glass shower, soaker tub, double vanity, and heated floors. The fully finished basement offers generous additional living space and ample storage, making it perfectly suited for a variety of needs. A standout feature of this property is the workshop, ideal for storage, projects, or equipment. Another highlight is the spacious, fully finished apartment above the double garage with a separate entrance, offering incredible potential for guests, in-laws, or rental income. This is a rare opportunity to own a truly versatile property in one of Carlisle's most picturesque locations. With premium finishes, thoughtful design, and expansive indoor and outdoor living spaces, this home delivers a lifestyle that's increasingly hard to come by.
Building information
Type
*****
Age
*****
Amenities
*****
Appliances
*****
Basement Development
*****
Basement Type
*****
Construction Style Attachment
*****
Cooling Type
*****
Exterior Finish
*****
Fireplace Present
*****
FireplaceTotal
*****
Fire Protection
*****
Foundation Type
*****
Half Bath Total
*****
Heating Fuel
*****
Heating Type
*****
Size Interior
*****
Stories Total
*****
Utility Power
*****
Utility Water
*****
Land information
Acreage
*****
Amenities
*****
Landscape Features
*****
Sewer
*****
Size Frontage
*****
Size Irregular
*****
Size Total
*****
Surface Water
*****
Rooms
Main level
Office
*****
Dining room
*****
Kitchen
*****
Sunroom
*****
Family room
*****
Living room
*****
Bathroom
*****
Laundry room
*****
Pantry
*****
Foyer
*****
Basement
Other
*****
Other
*****
Sitting room
*****
Recreational, Games room
*****
Third level
Bathroom
*****
Sitting room
*****
Second level
Bathroom
*****
Bedroom
*****
Bathroom
*****
Primary Bedroom
*****
Main level
Office
*****
Dining room
*****
Kitchen
*****
Sunroom
*****
Family room
*****
Living room
*****
Bathroom
*****
Laundry room
*****
Pantry
*****
Foyer
*****
Basement
Other
*****
Other
*****
Sitting room
*****
Recreational, Games room
*****
Third level
Bathroom
*****
Sitting room
*****
Second level
Bathroom
*****
Bedroom
*****
Bathroom
*****
Primary Bedroom
*****
Main level
Office
*****
Dining room
*****
Kitchen
*****
Sunroom
*****
Family room
*****
Living room
*****
Bathroom
*****
Laundry room
*****
Pantry
*****
Foyer
*****
Courtesy of ROYAL LEPAGE STATE REALTY
Book a Showing for this property
Please note that filling out this form you'll be registered and your phone number without the +1 part will be used as a password.
