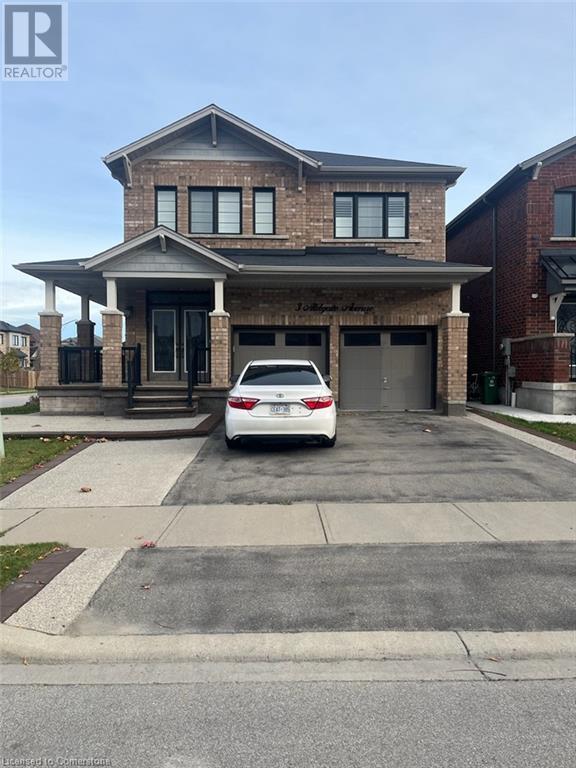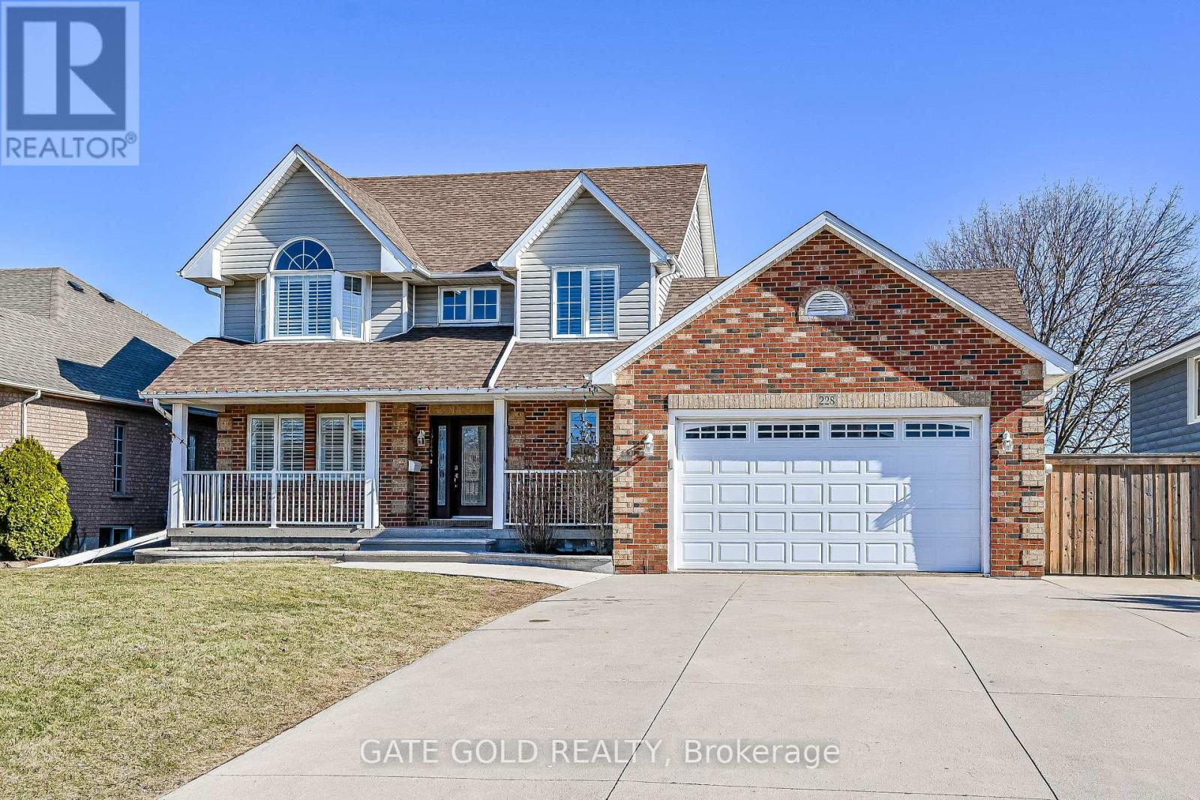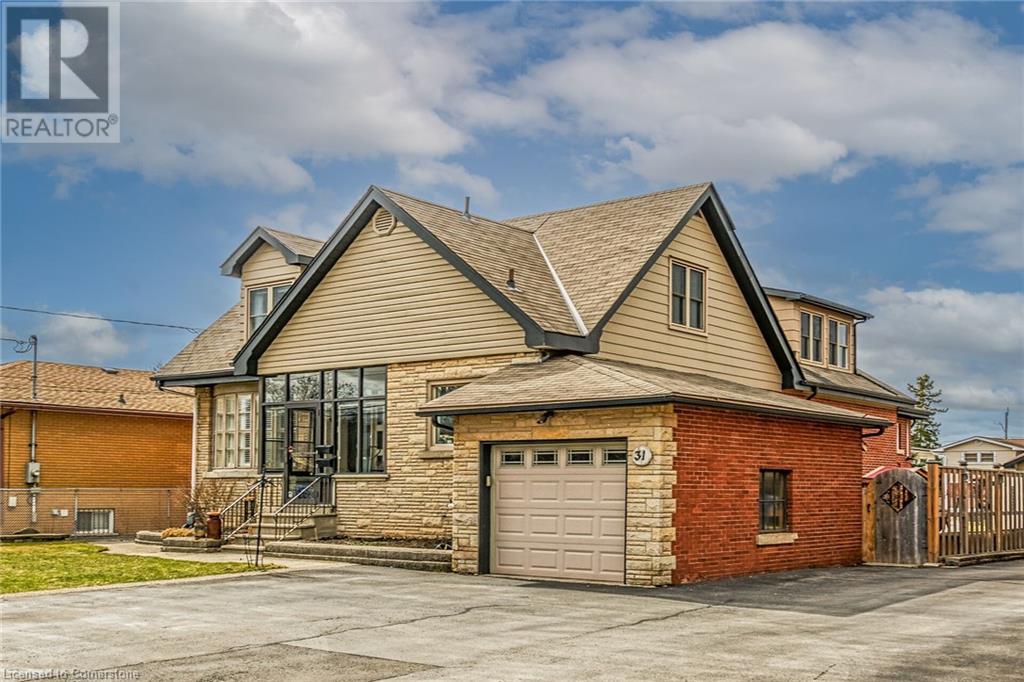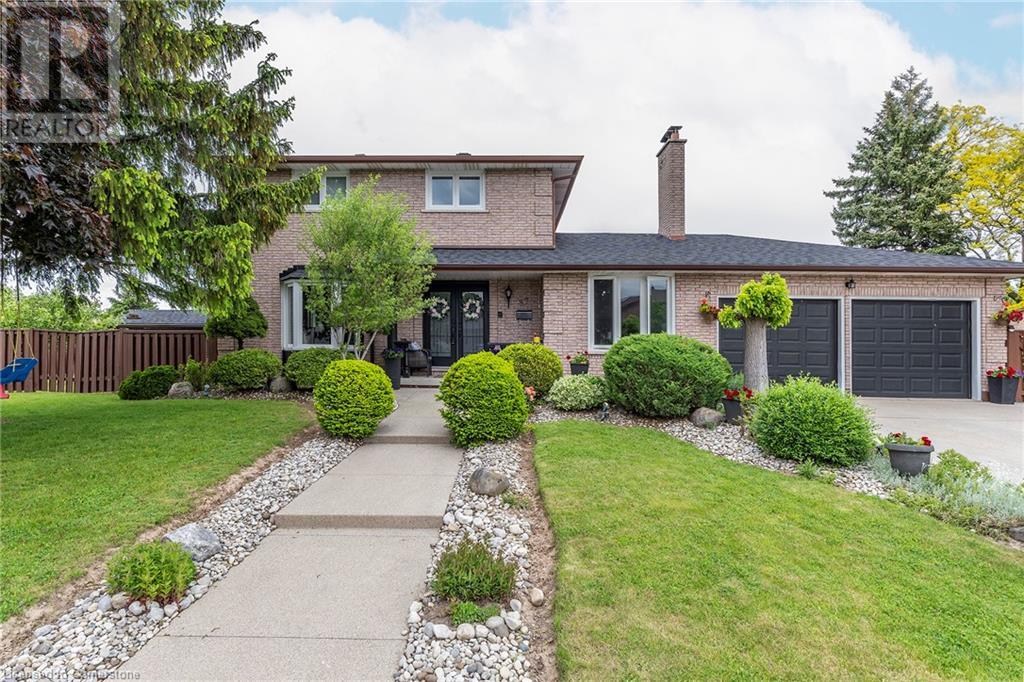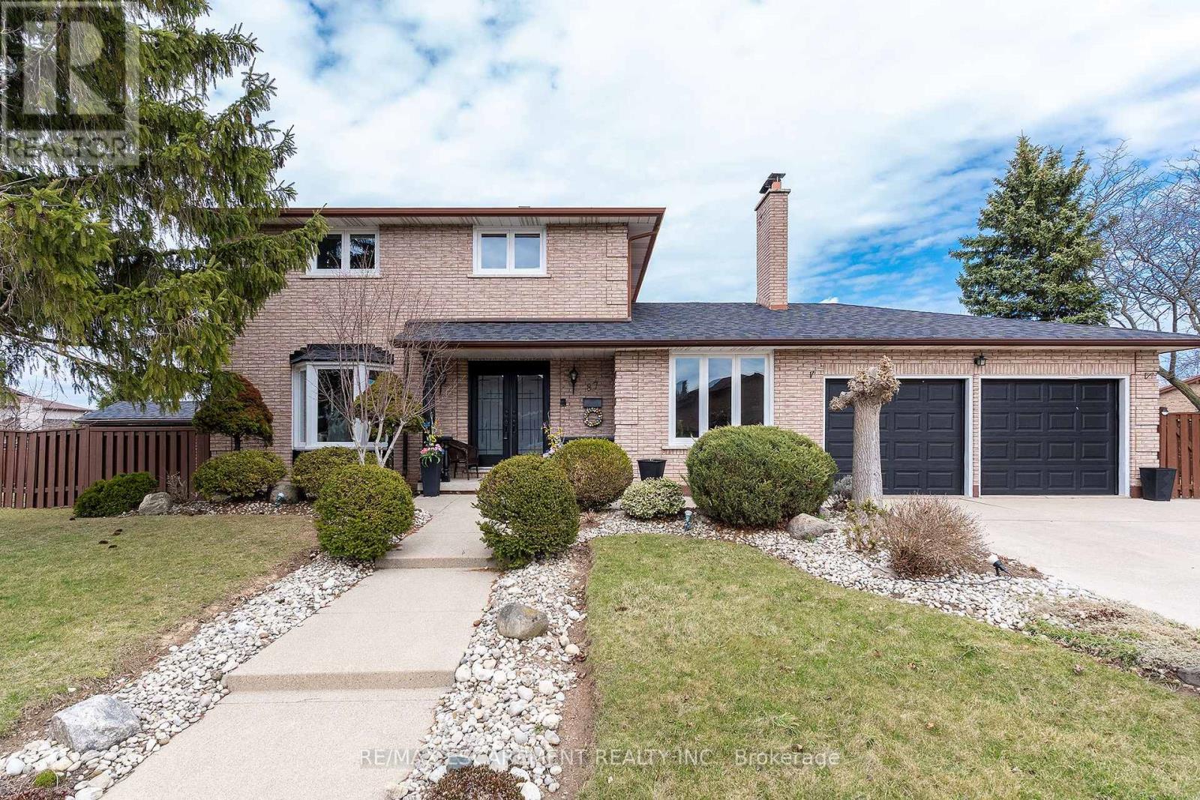Free account required
Unlock the full potential of your property search with a free account! Here's what you'll gain immediate access to:
- Exclusive Access to Every Listing
- Personalized Search Experience
- Favorite Properties at Your Fingertips
- Stay Ahead with Email Alerts
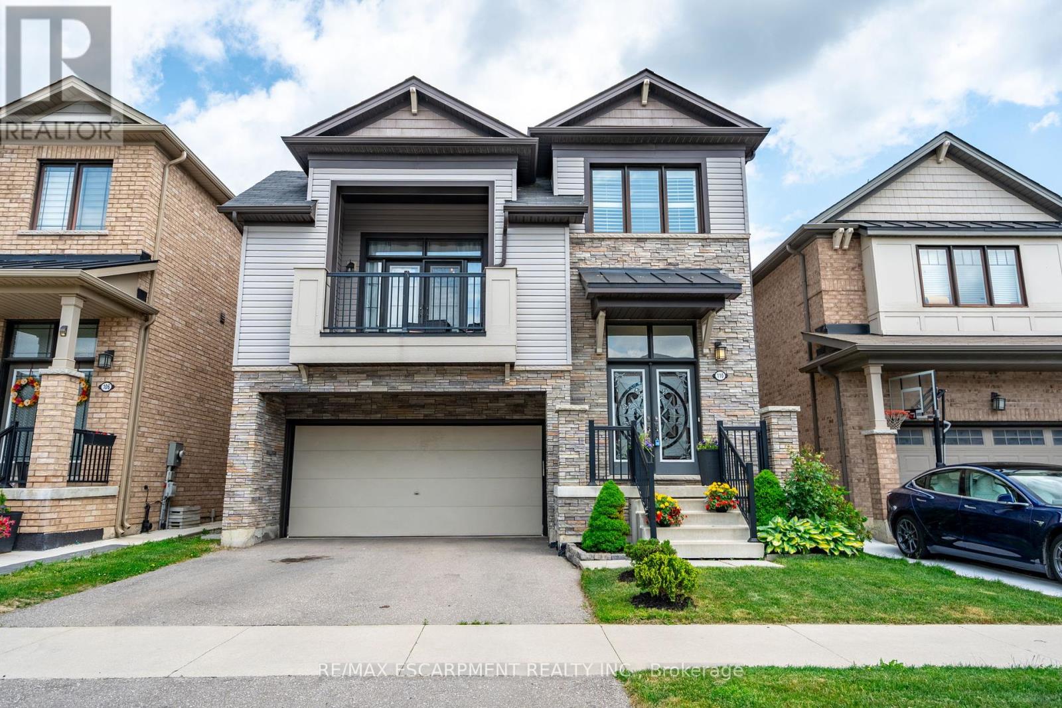
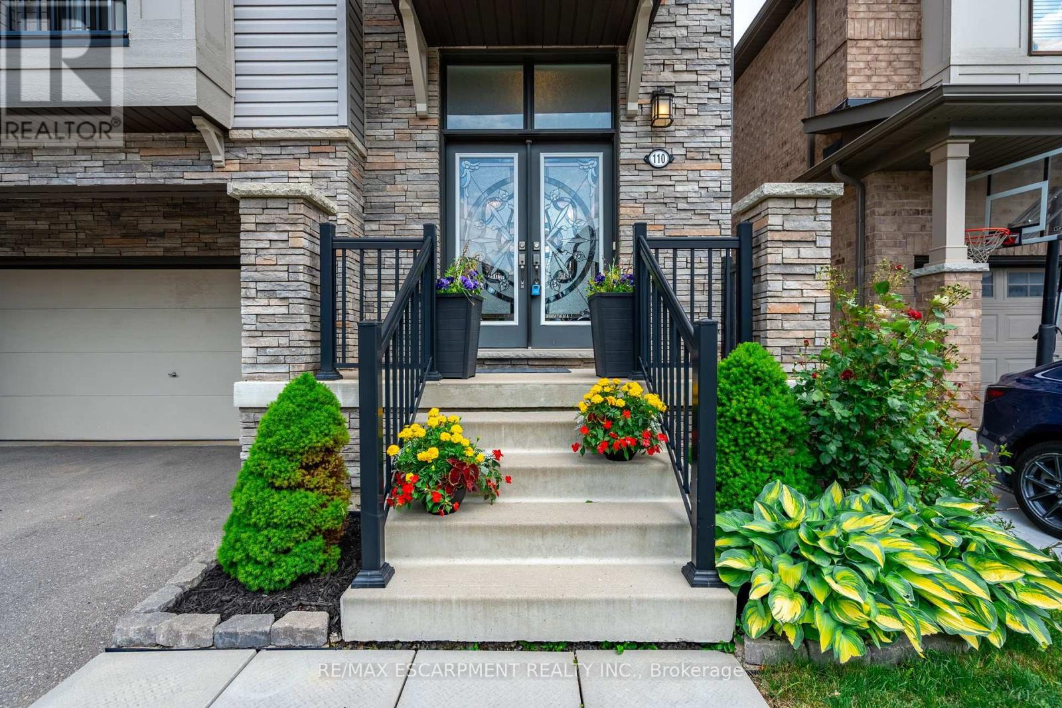
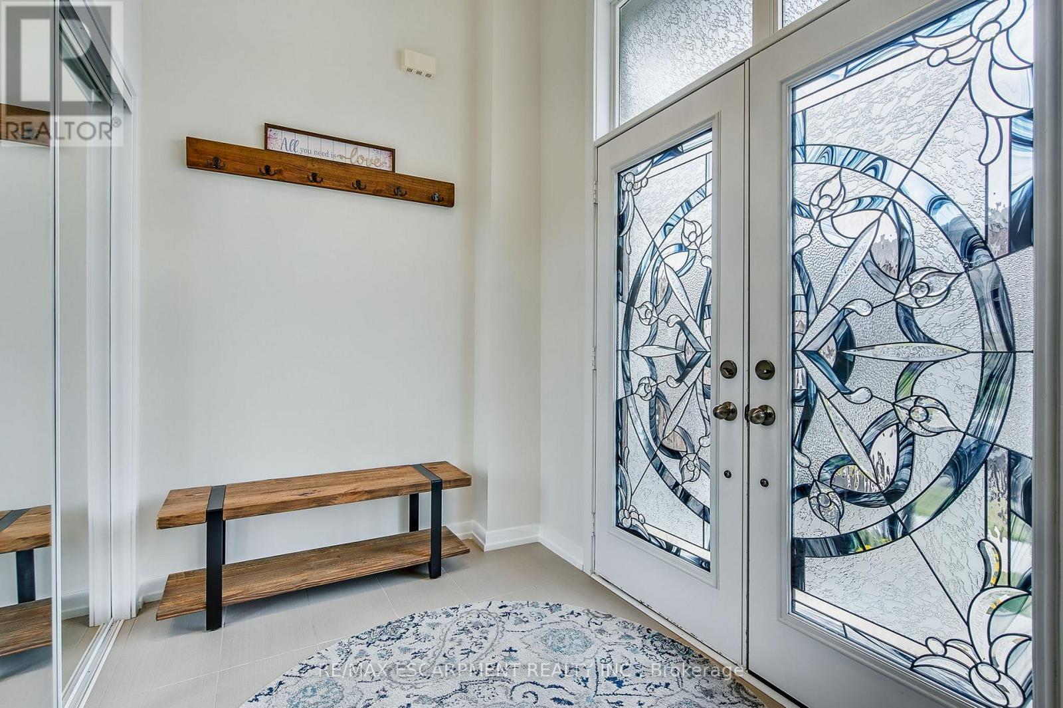
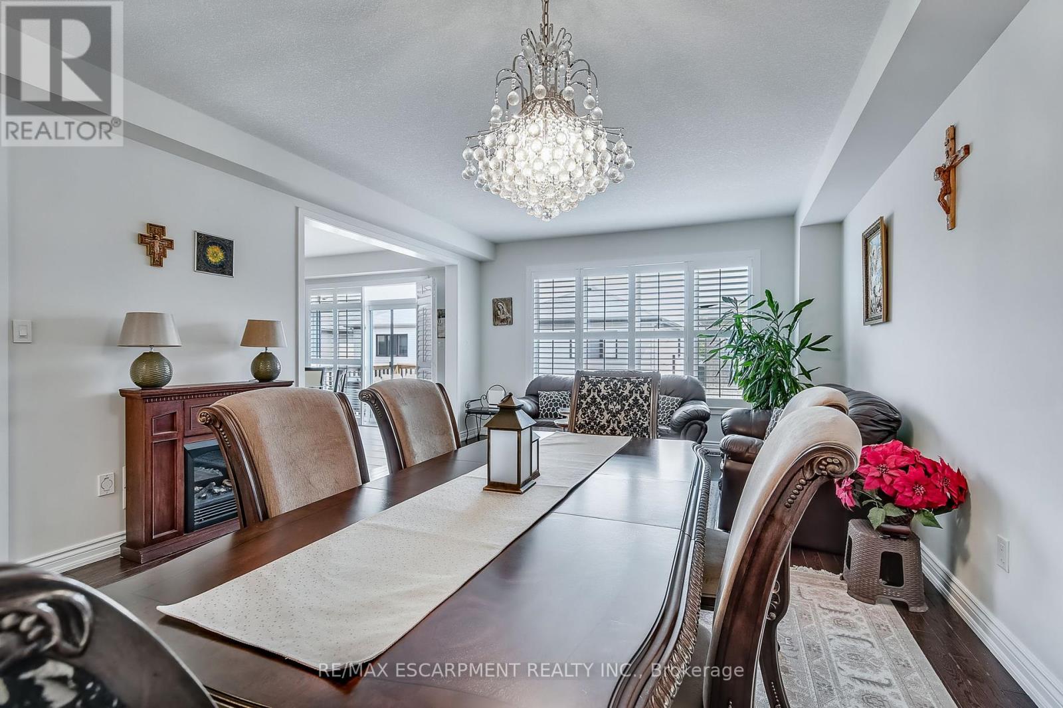
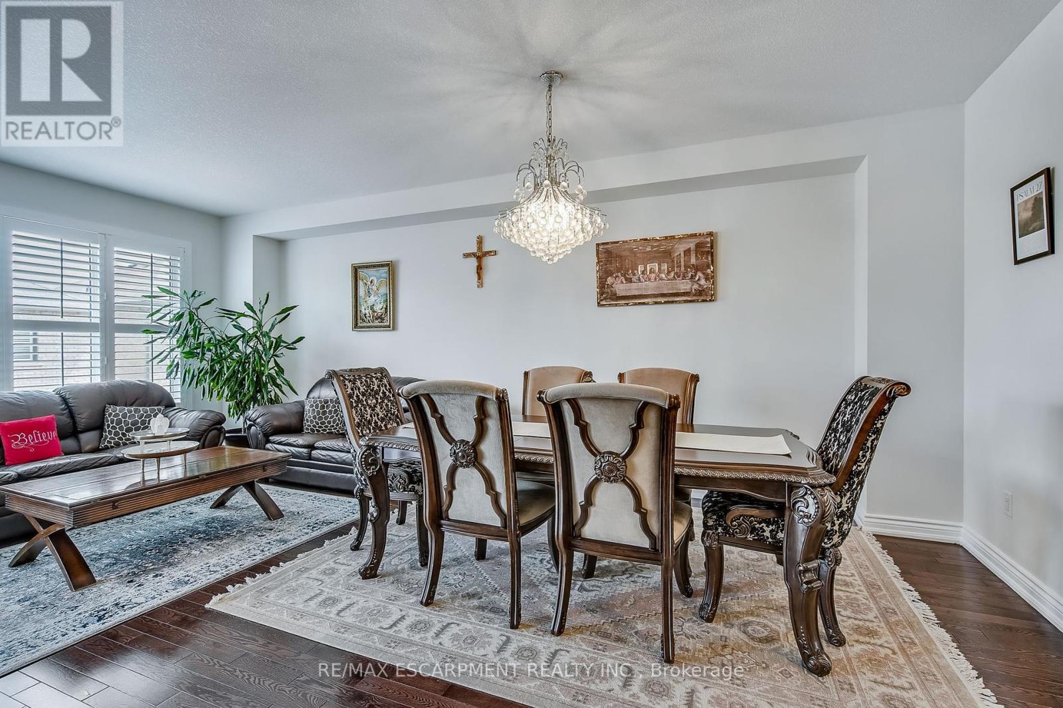
$1,069,000
110 PAGEBROOK CRESCENT
Hamilton, Ontario, Ontario, L8J0K7
MLS® Number: X12222983
Property description
Fine Design for this Large 2608 sqft, 2 Storey, 4 Bedrooms, 3.5 Baths Nestled in a newer survey on the Stoney Creek Mountain. Open Concept offers flow on all levels, all the way to the Walkout Basement. Huge Primary Bedroom with 5 Piece Ensuite, Bonus Living Room with Fireplace on its own Level. Eat in Kitchen with Island flowing to Deck through Large Patio Door. Here's the Kicker, the Special Part. The Separate In-law Suite / Income Suite with Full Kitchen (4 piece Stainless Steel Appliances) plus 1 Bedroom, 3 Pce Bath, own Laundry and a Walkout with Separate entrance from outside as well. Enjoy California Shutters, Pot Lights, High 9' Ceilings, Hardwood Floors, Gas BBQ Hook up, Double Car Drive & Double Garage with Inside Entry. All Appliances Included. Sump Pump, Back Flow, Central Vac, HRV. Extra Income to pay the Mortgage. Close to Stores and Restaurants. Quick Drive to Centennial Parkway and highways.
Building information
Type
*****
Age
*****
Amenities
*****
Appliances
*****
Basement Development
*****
Basement Features
*****
Basement Type
*****
Construction Style Attachment
*****
Cooling Type
*****
Exterior Finish
*****
Fireplace Present
*****
FireplaceTotal
*****
Fire Protection
*****
Flooring Type
*****
Foundation Type
*****
Half Bath Total
*****
Heating Fuel
*****
Heating Type
*****
Size Interior
*****
Stories Total
*****
Utility Water
*****
Land information
Amenities
*****
Fence Type
*****
Sewer
*****
Size Depth
*****
Size Frontage
*****
Size Irregular
*****
Size Total
*****
Rooms
Main level
Bathroom
*****
Living room
*****
Dining room
*****
Kitchen
*****
Basement
Utility room
*****
Laundry room
*****
Bathroom
*****
Bedroom
*****
Kitchen
*****
Second level
Bedroom 4
*****
Bedroom 3
*****
Bedroom 2
*****
Bathroom
*****
Primary Bedroom
*****
Family room
*****
Living room
*****
Bathroom
*****
Main level
Bathroom
*****
Living room
*****
Dining room
*****
Kitchen
*****
Basement
Utility room
*****
Laundry room
*****
Bathroom
*****
Bedroom
*****
Kitchen
*****
Second level
Bedroom 4
*****
Bedroom 3
*****
Bedroom 2
*****
Bathroom
*****
Primary Bedroom
*****
Family room
*****
Living room
*****
Bathroom
*****
Main level
Bathroom
*****
Living room
*****
Dining room
*****
Kitchen
*****
Basement
Utility room
*****
Laundry room
*****
Bathroom
*****
Bedroom
*****
Kitchen
*****
Second level
Bedroom 4
*****
Bedroom 3
*****
Bedroom 2
*****
Bathroom
*****
Primary Bedroom
*****
Family room
*****
Living room
*****
Courtesy of RE/MAX ESCARPMENT REALTY INC.
Book a Showing for this property
Please note that filling out this form you'll be registered and your phone number without the +1 part will be used as a password.
