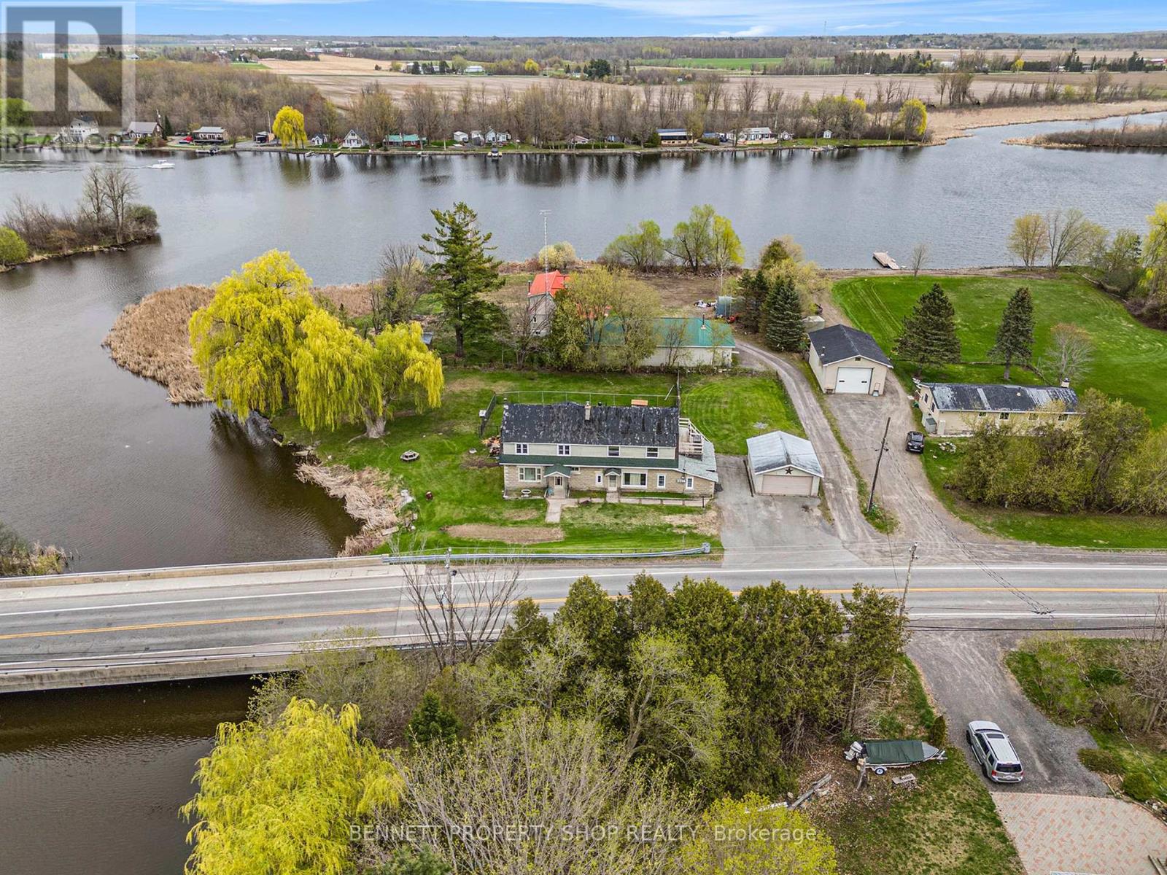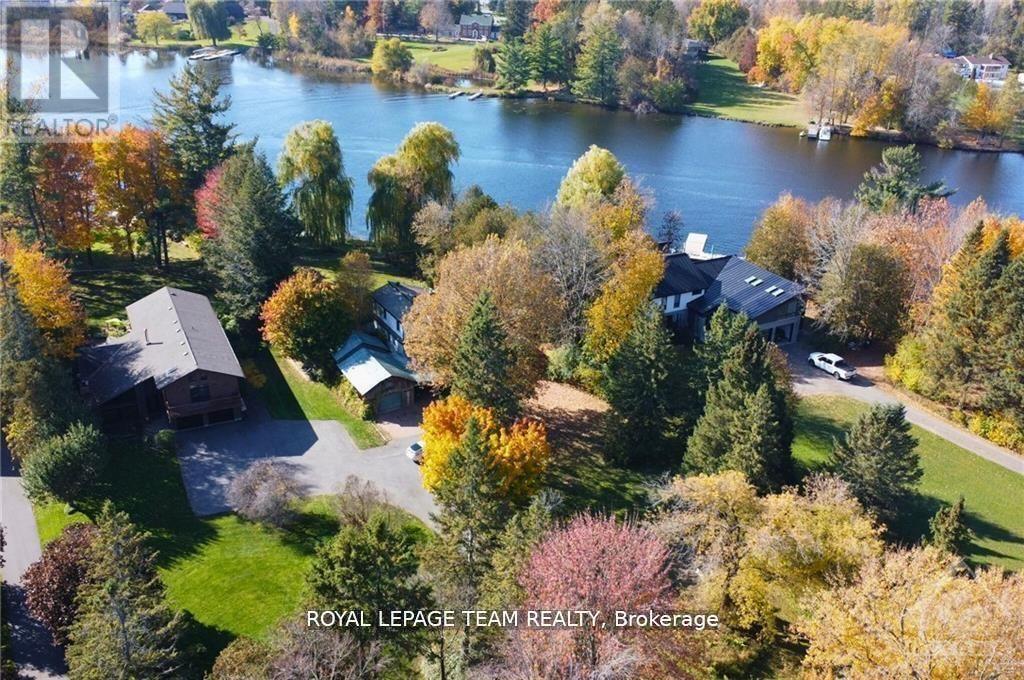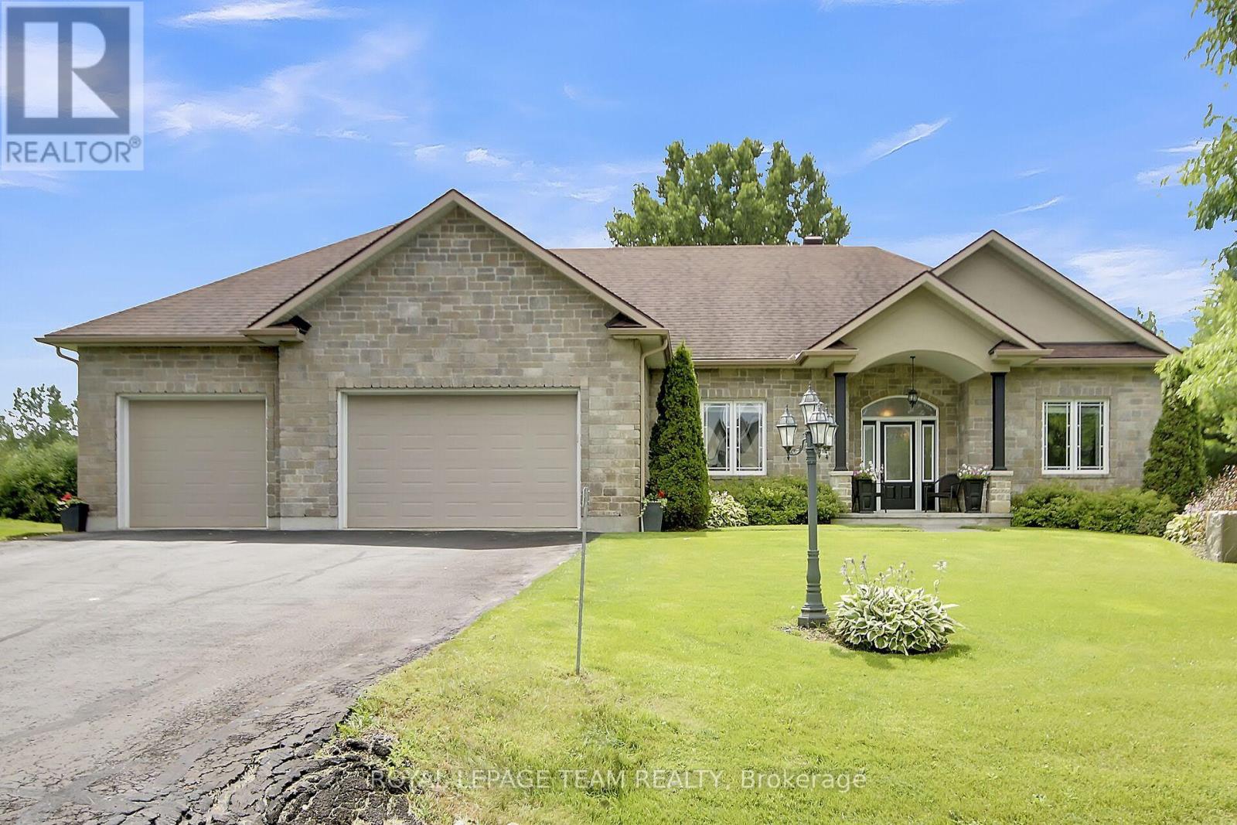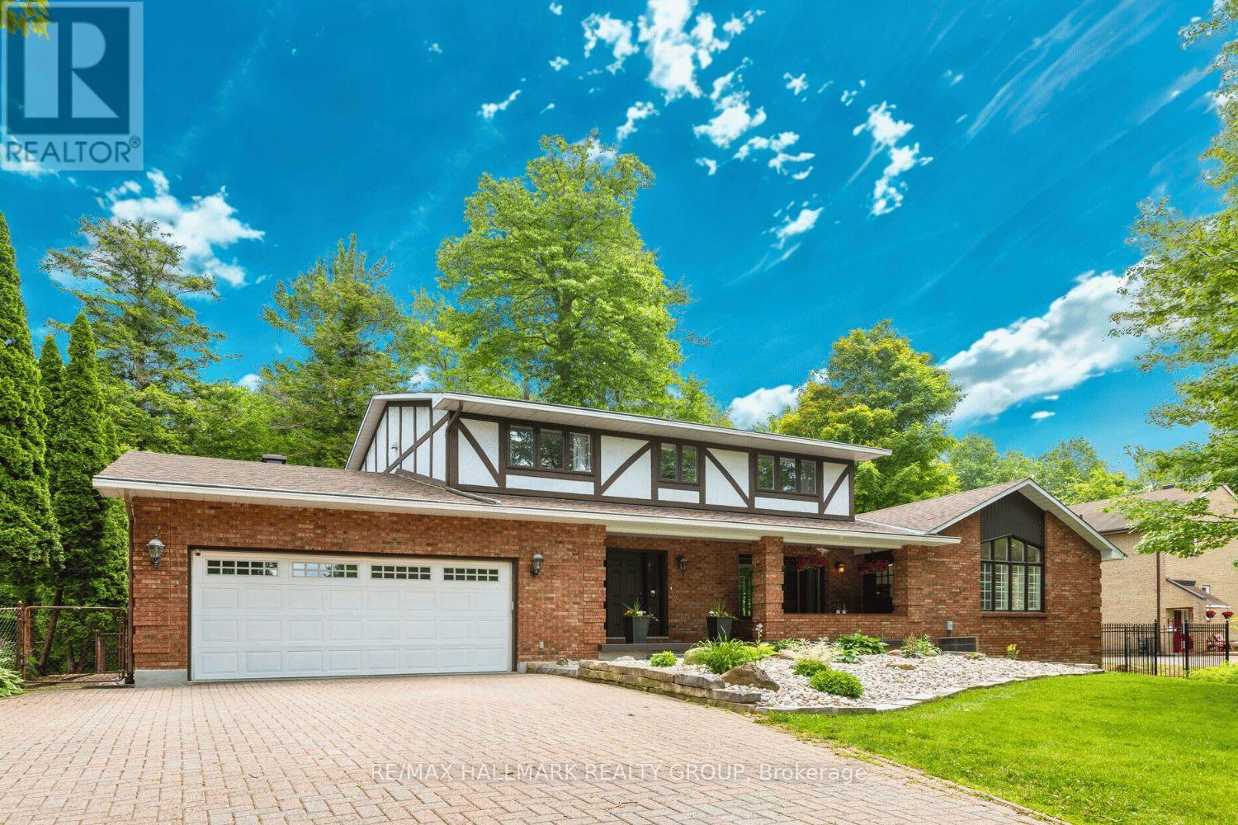Free account required
Unlock the full potential of your property search with a free account! Here's what you'll gain immediate access to:
- Exclusive Access to Every Listing
- Personalized Search Experience
- Favorite Properties at Your Fingertips
- Stay Ahead with Email Alerts
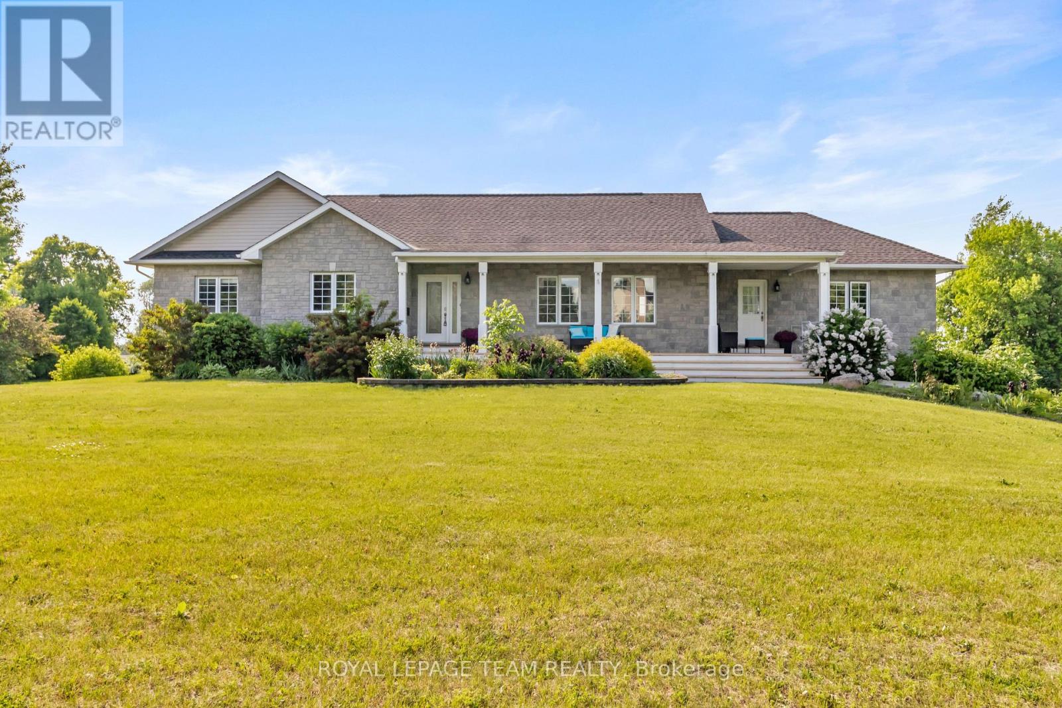
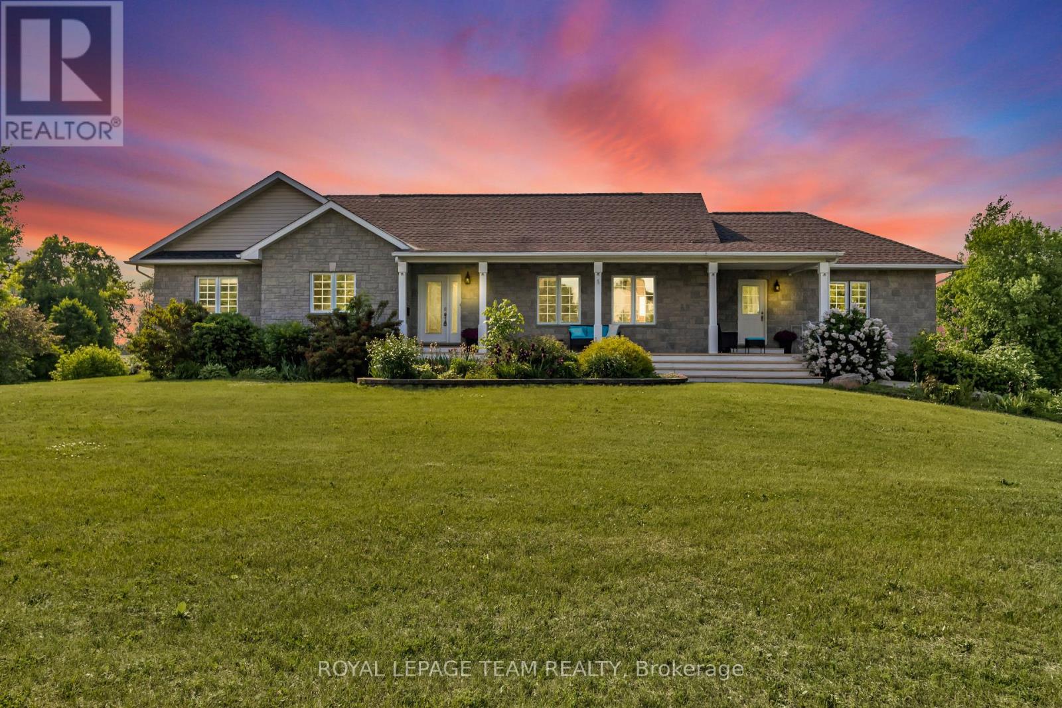
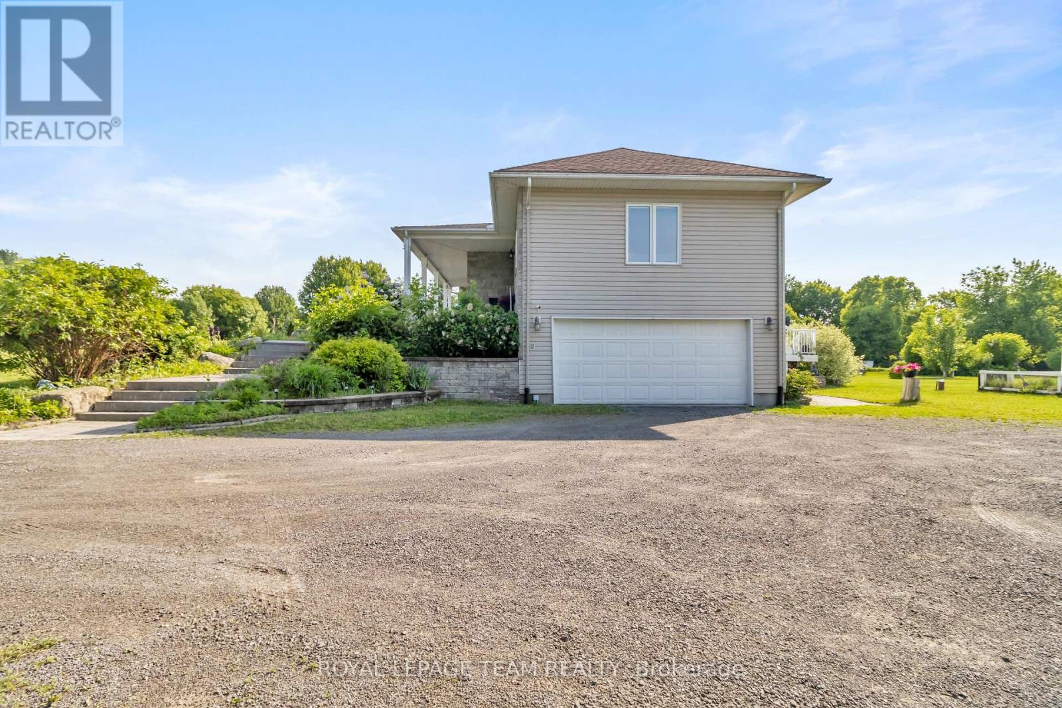
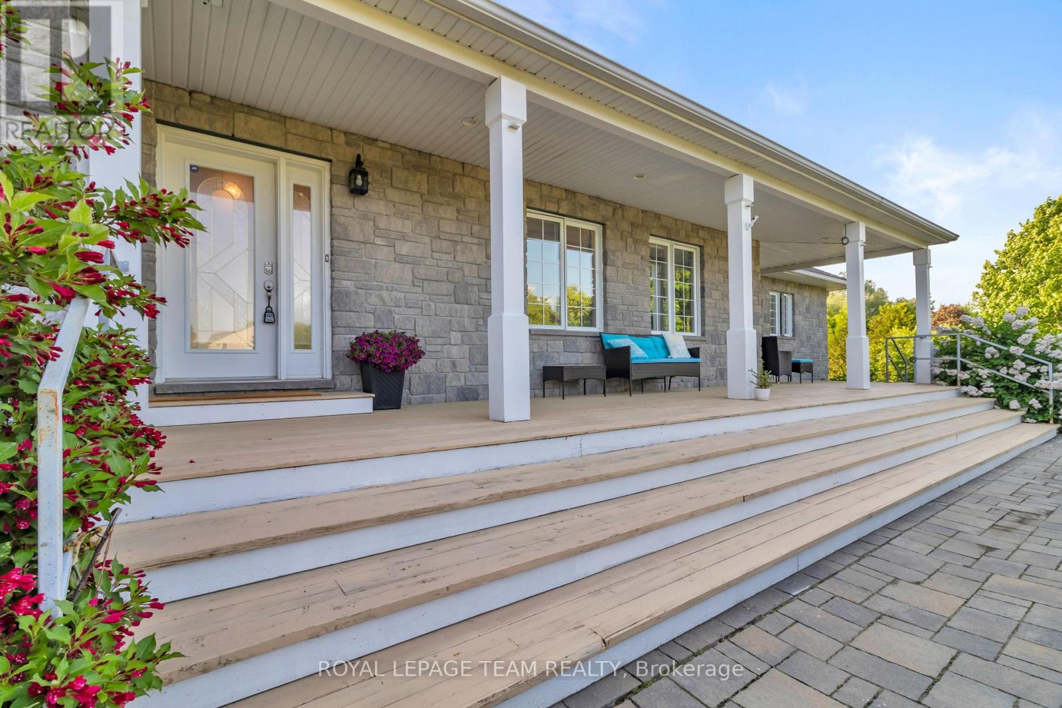
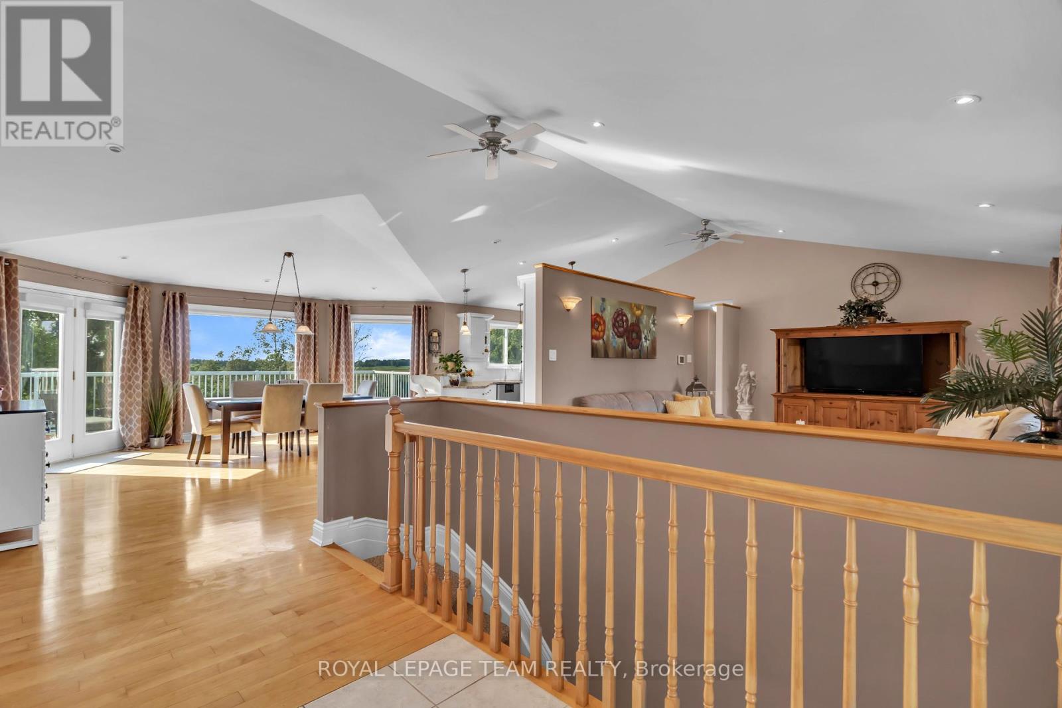
$1,089,990
5705 LOMBARDY DRIVE
Ottawa, Ontario, Ontario, K0A2W0
MLS® Number: X12222141
Property description
BUNGALOW WITH WALKOUT BASEMENT! High Ceilings, Self-Contained Office, and Nearly 2 Acres of Land. Welcome to 5705 Lombardy Drive, a rare find that offers the perfect blend of space, functionality, and flexibility. Set on nearly 2 acres in a peaceful, upscale community, this massive bungalow features over 3,500 sq ft of finished living space, high ceilings on the main level and a full walkout basement. A standout feature is the self-contained professional office space with a separate entrance and its own 2-piece bath perfect for working from home professionals, entrepreneurs, or multi-generational families. The main level features 3 spacious bedrooms, 2.5 bathrooms, including a 4-piece en-suite, and an open-concept layout with a generous kitchen, dining area, and living space. Enjoy direct access to a large raised deck with scenic views, perfect for entertaining or relaxing. The fully finished walkout basement offers 2 additional bedrooms, a second kitchen, a full bathroom, and an expansive recreation area with a separate entrance, making it perfect for rental income or an in-law suite. Additional features include a double garage, parking for over 10 vehicles, and a peaceful location just minutes away from major amenities, golf courses, and city access. This home is more than a place to live. It's a lifestyle upgrade with incredible potential.
Building information
Type
*****
Amenities
*****
Appliances
*****
Basement Development
*****
Basement Features
*****
Basement Type
*****
Construction Style Attachment
*****
Cooling Type
*****
Exterior Finish
*****
Fireplace Present
*****
Foundation Type
*****
Half Bath Total
*****
Heating Fuel
*****
Heating Type
*****
Size Interior
*****
Stories Total
*****
Land information
Sewer
*****
Size Depth
*****
Size Frontage
*****
Size Irregular
*****
Size Total
*****
Rooms
Main level
Bathroom
*****
Bathroom
*****
Office
*****
Bedroom
*****
Bedroom
*****
Primary Bedroom
*****
Kitchen
*****
Dining room
*****
Living room
*****
Lower level
Laundry room
*****
Utility room
*****
Bedroom
*****
Bedroom
*****
Kitchen
*****
Family room
*****
Main level
Bathroom
*****
Bathroom
*****
Office
*****
Bedroom
*****
Bedroom
*****
Primary Bedroom
*****
Kitchen
*****
Dining room
*****
Living room
*****
Lower level
Laundry room
*****
Utility room
*****
Bedroom
*****
Bedroom
*****
Kitchen
*****
Family room
*****
Main level
Bathroom
*****
Bathroom
*****
Office
*****
Bedroom
*****
Bedroom
*****
Primary Bedroom
*****
Kitchen
*****
Dining room
*****
Living room
*****
Lower level
Laundry room
*****
Utility room
*****
Bedroom
*****
Bedroom
*****
Kitchen
*****
Family room
*****
Courtesy of ROYAL LEPAGE TEAM REALTY
Book a Showing for this property
Please note that filling out this form you'll be registered and your phone number without the +1 part will be used as a password.
