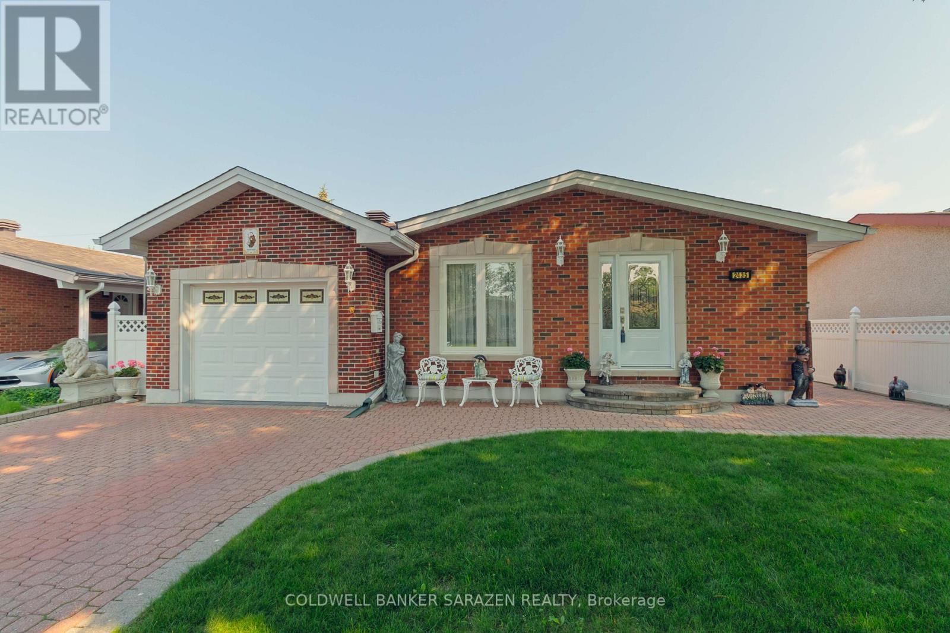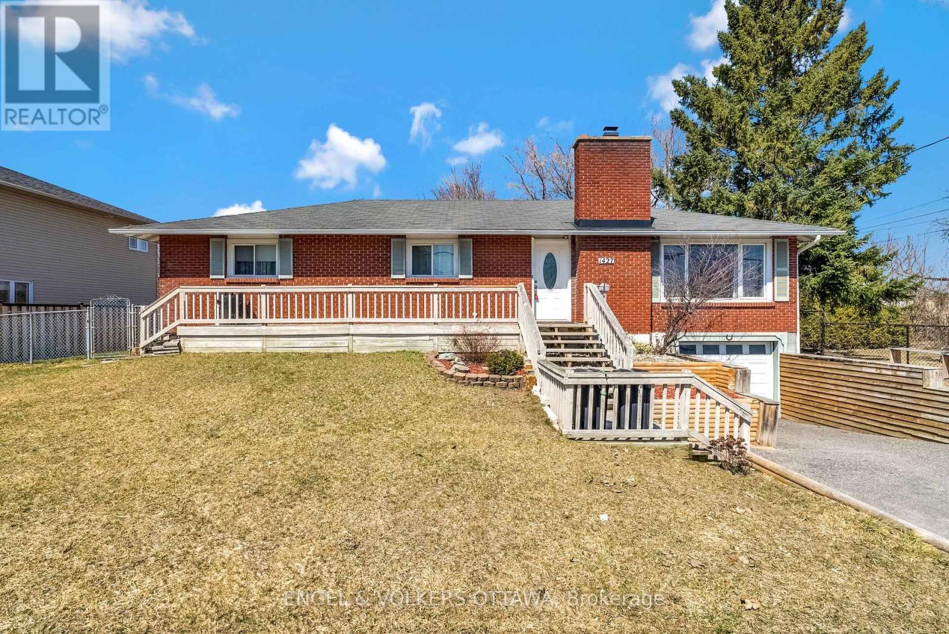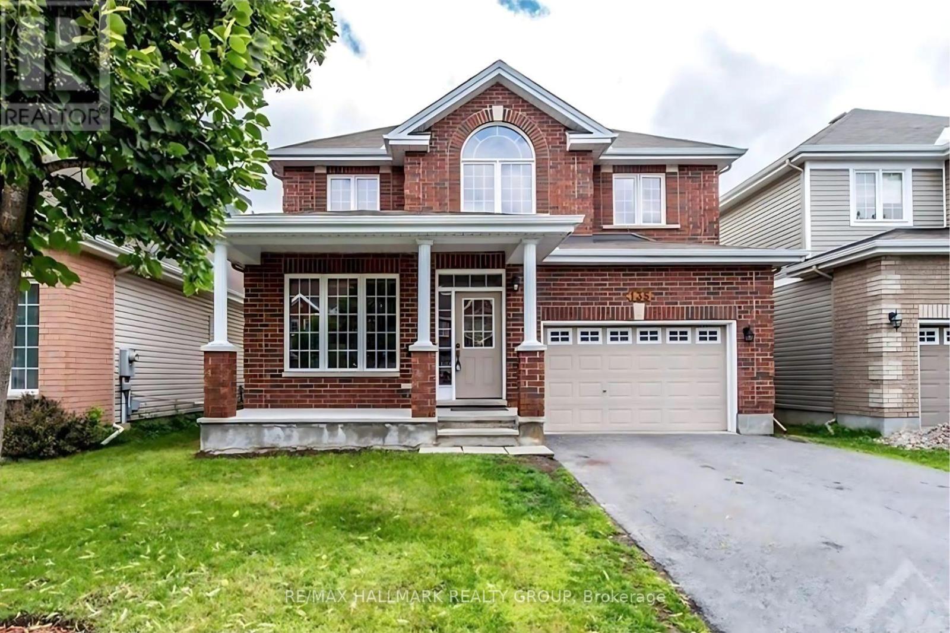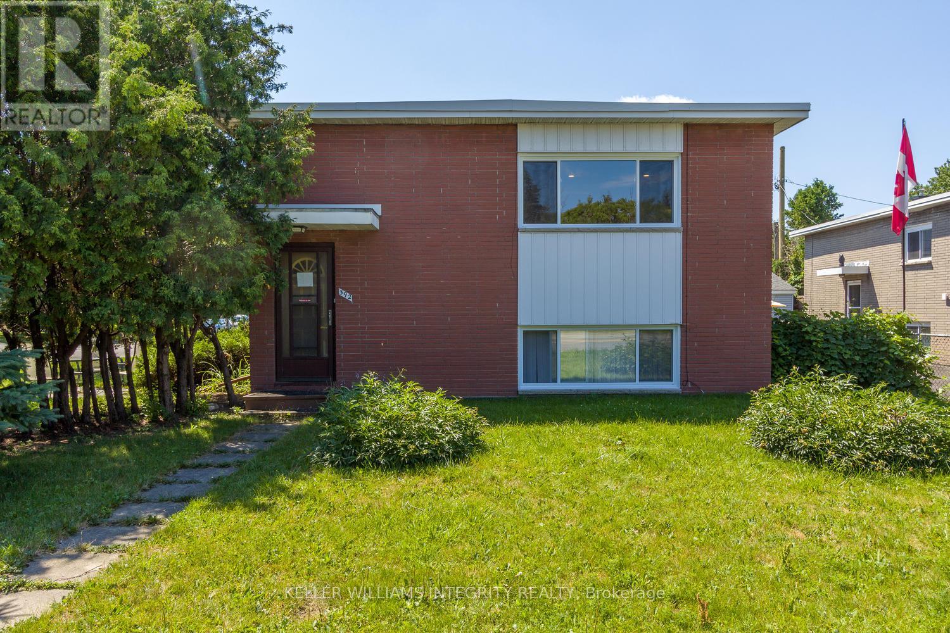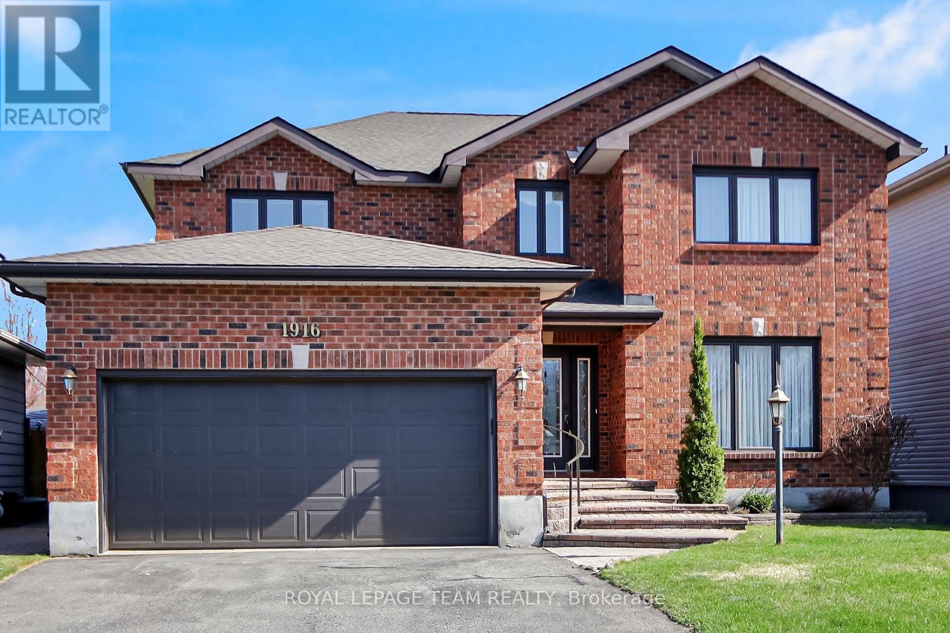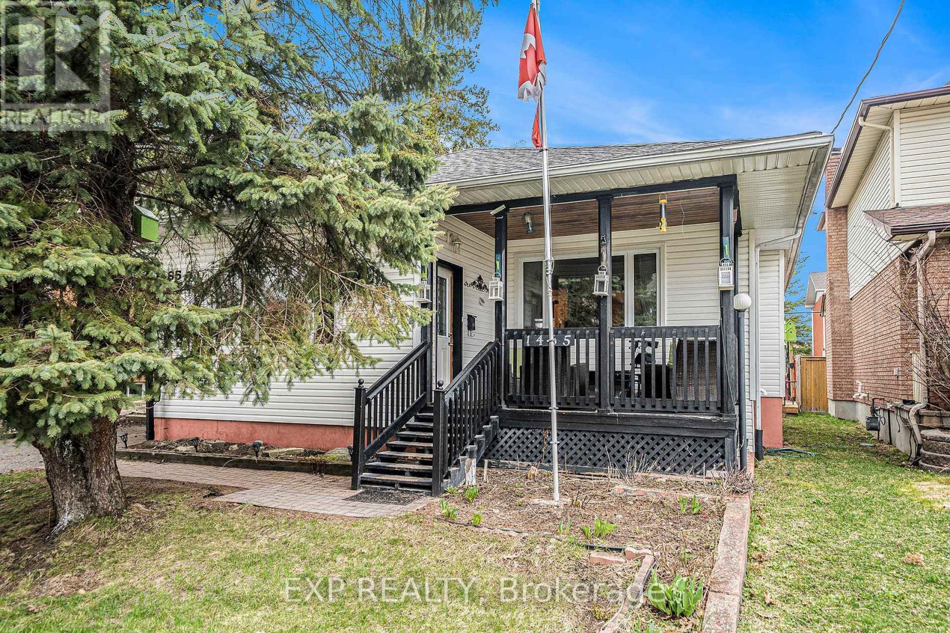Free account required
Unlock the full potential of your property search with a free account! Here's what you'll gain immediate access to:
- Exclusive Access to Every Listing
- Personalized Search Experience
- Favorite Properties at Your Fingertips
- Stay Ahead with Email Alerts

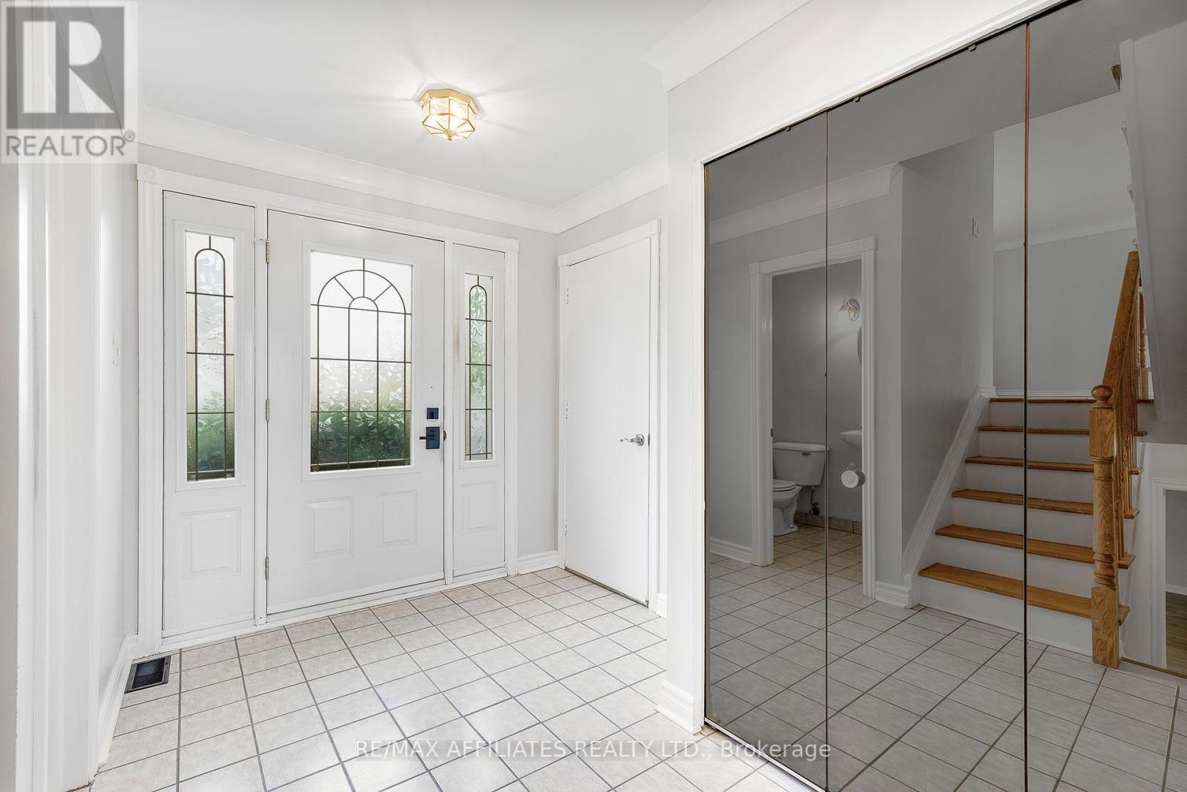
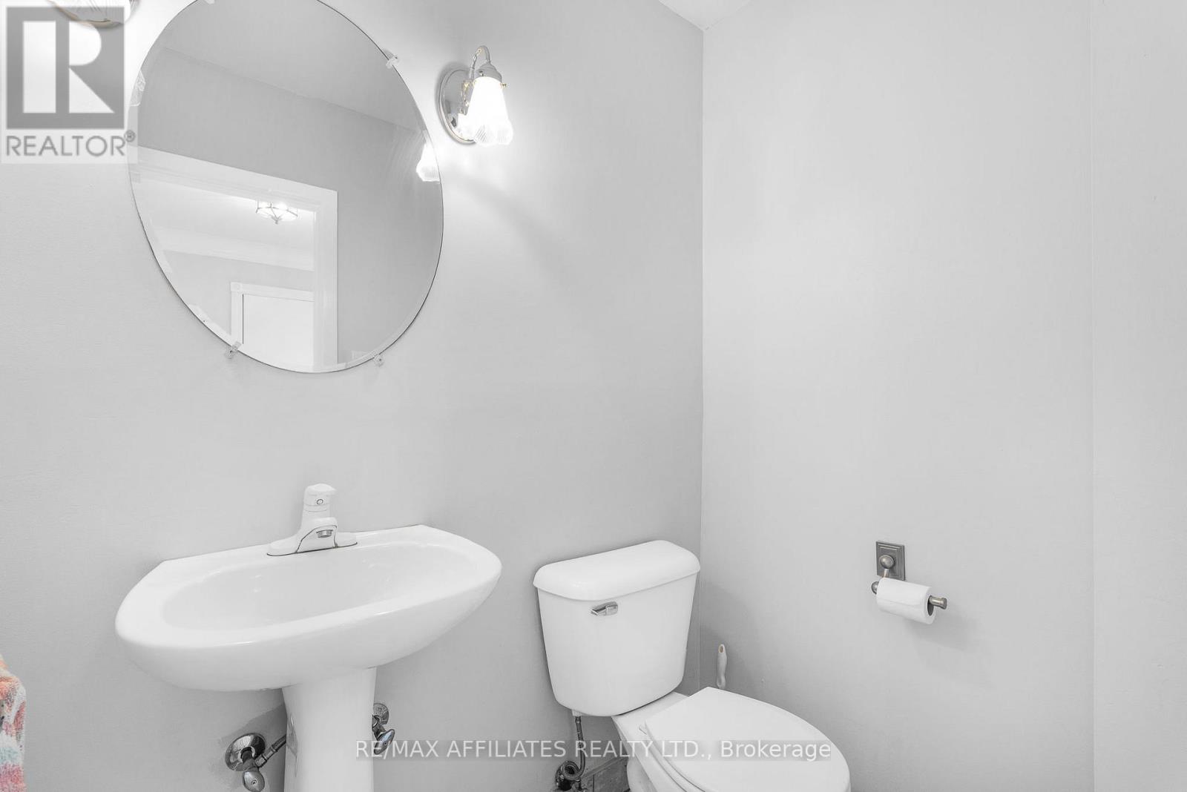
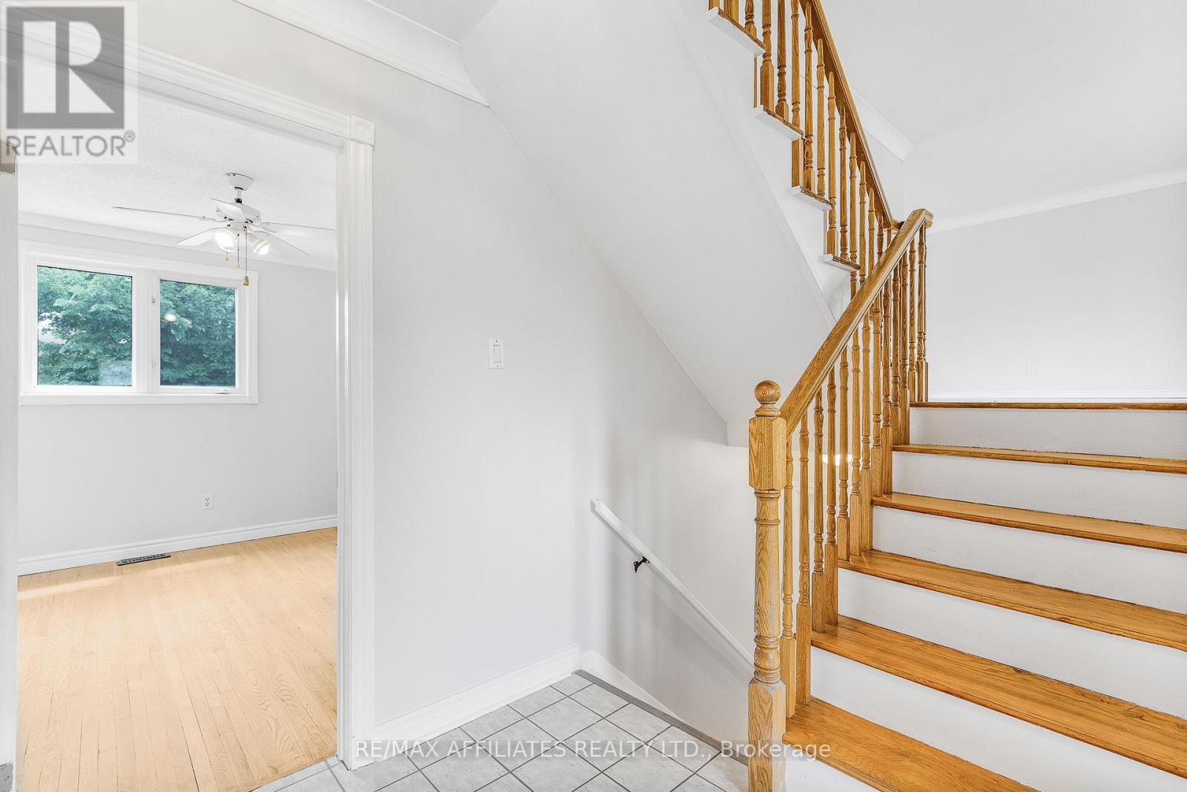
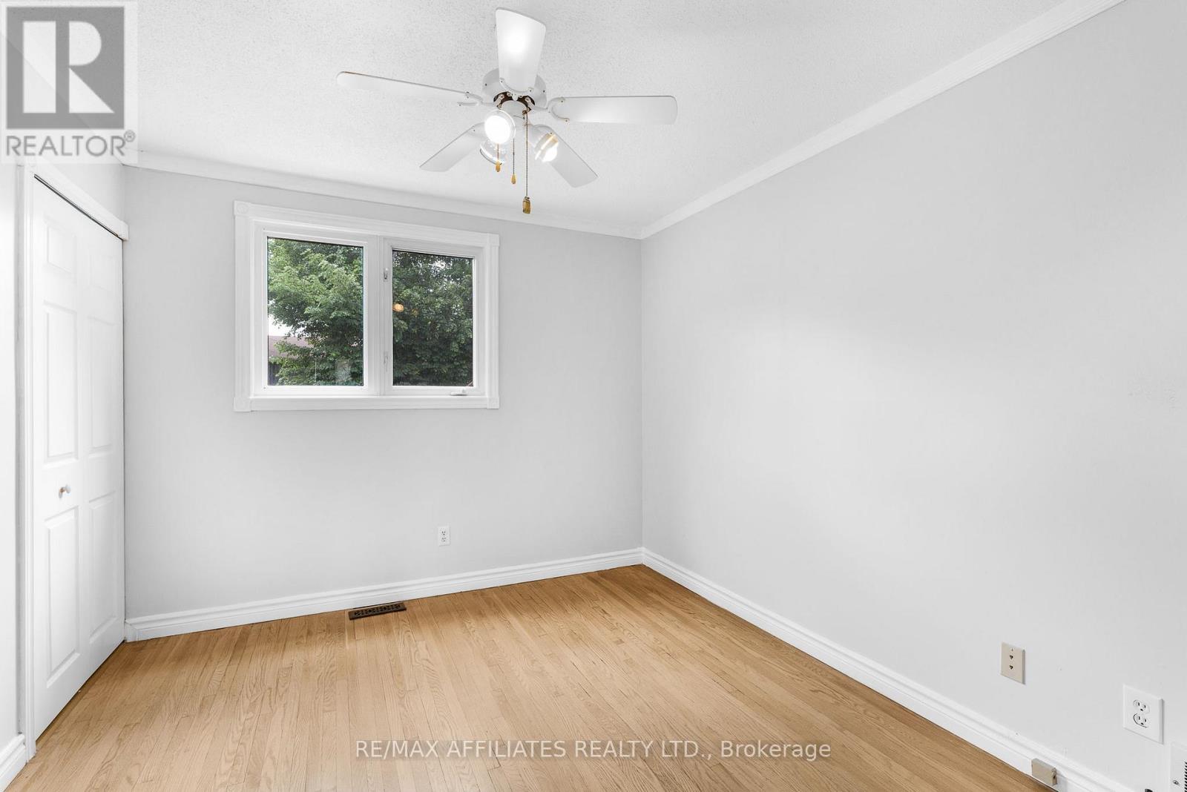
$830,000
1860 FLORIDA AVENUE
Ottawa, Ontario, Ontario, K1H6Z1
MLS® Number: X12217551
Property description
Welcome to this bright and spacious 4-bedroom side-split with huge INGROUND POOL, located in a mature, family-friendly neighbourhood with beautiful trees and easy access to shopping, transit, schools, hospitals and recreation. This well-maintained home features hardwood floors and tile throughout and a convenient main floor bedroom. The addition at the back of the home offers a spacious, updated kitchen with granite countertops, stainless steel appliances, and plenty of counter space. The large wall-to-wall windows and a patio door overlook the backyard and fill the kitchen space with natural light. Step out to your fully fenced backyard oasis, featuring a deck with a BBQ and sitting area perfect for summer entertaining. The large in-ground heated pool is made for family fun, swimming laps, or taking a refreshing dive on hot summer days. The upper level offers 3 bedrooms, including a primary bedroom with newly refinished hardwood floors and direct access to the main bathroom featuring a jacuzzi tub and separate shower. The newly renovated lower-level family room provides a warm and versatile space ideal as a playroom, media room, or relaxing retreat for all ages. This home is a true gem in a coveted location. Don't miss your chance to make this home yours!
Building information
Type
*****
Appliances
*****
Basement Development
*****
Basement Type
*****
Construction Style Attachment
*****
Construction Style Split Level
*****
Cooling Type
*****
Exterior Finish
*****
Foundation Type
*****
Half Bath Total
*****
Heating Fuel
*****
Heating Type
*****
Size Interior
*****
Utility Water
*****
Land information
Sewer
*****
Size Depth
*****
Size Frontage
*****
Size Irregular
*****
Size Total
*****
Rooms
Main level
Kitchen
*****
Bedroom 4
*****
Dining room
*****
Living room
*****
Foyer
*****
Lower level
Family room
*****
Second level
Bedroom 3
*****
Bedroom 2
*****
Primary Bedroom
*****
Bathroom
*****
Main level
Kitchen
*****
Bedroom 4
*****
Dining room
*****
Living room
*****
Foyer
*****
Lower level
Family room
*****
Second level
Bedroom 3
*****
Bedroom 2
*****
Primary Bedroom
*****
Bathroom
*****
Main level
Kitchen
*****
Bedroom 4
*****
Dining room
*****
Living room
*****
Foyer
*****
Lower level
Family room
*****
Second level
Bedroom 3
*****
Bedroom 2
*****
Primary Bedroom
*****
Bathroom
*****
Courtesy of RE/MAX AFFILIATES REALTY LTD.
Book a Showing for this property
Please note that filling out this form you'll be registered and your phone number without the +1 part will be used as a password.



