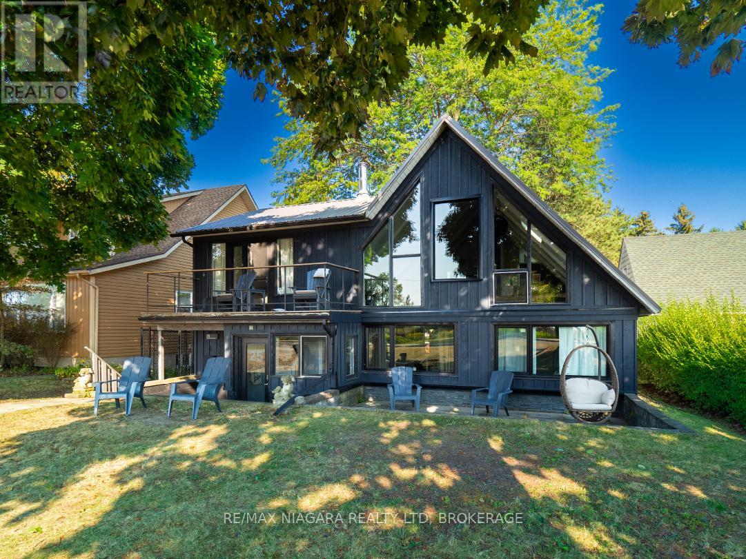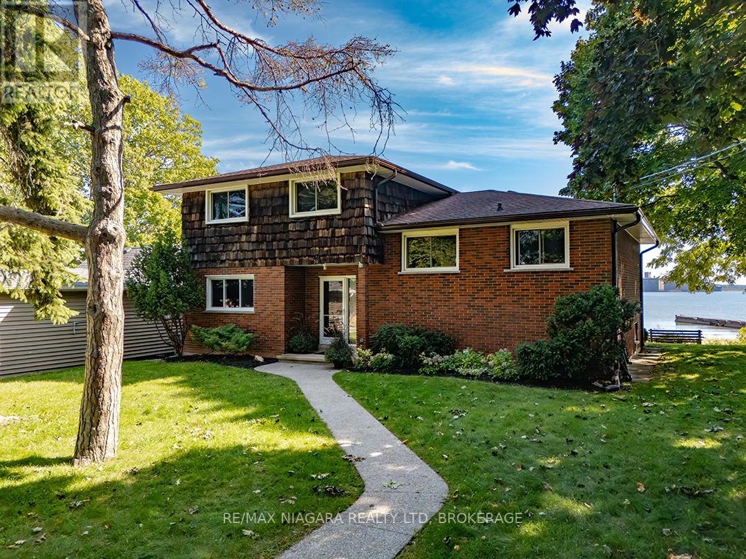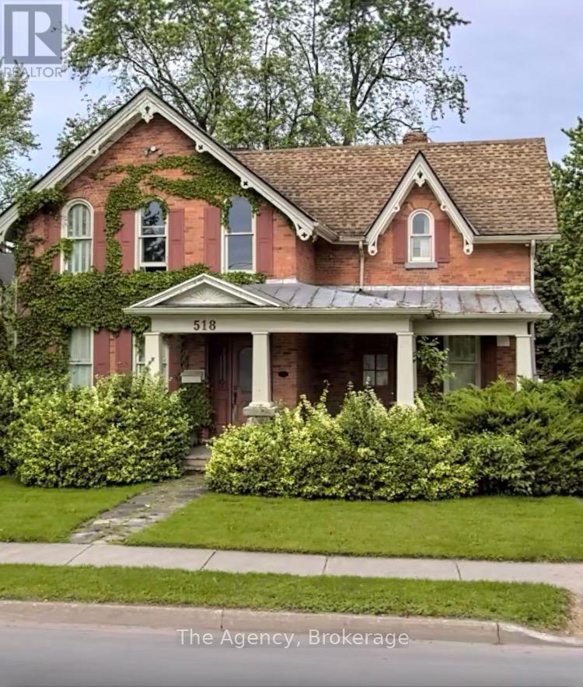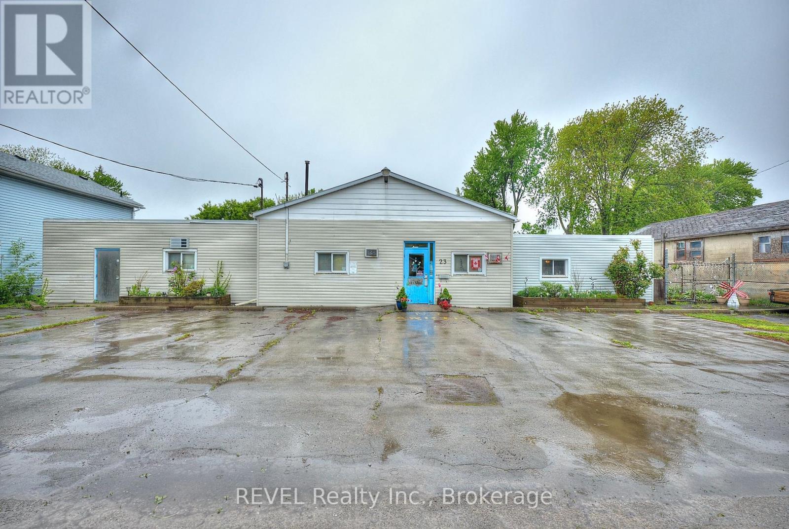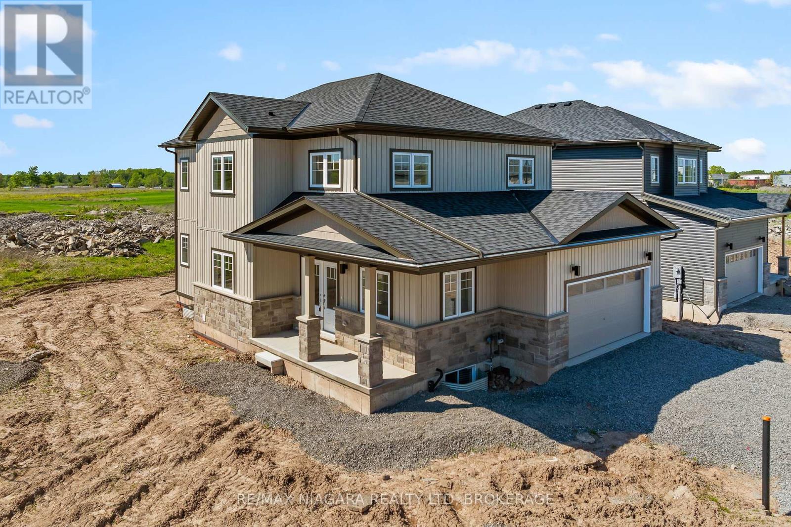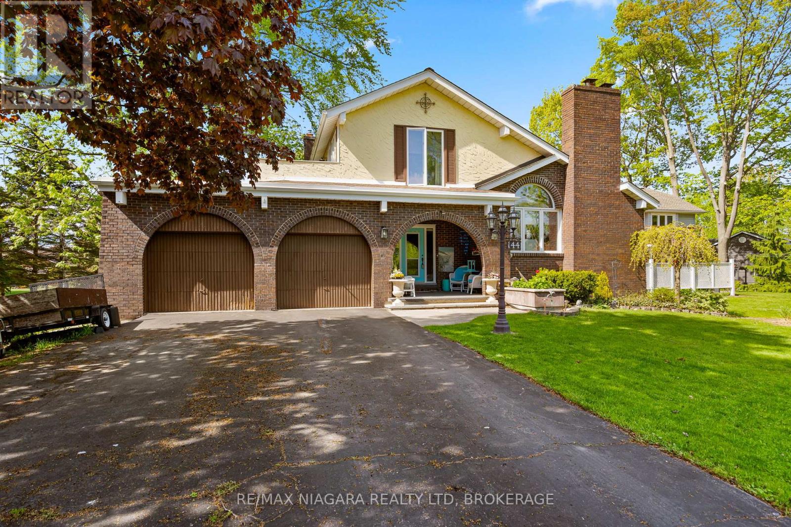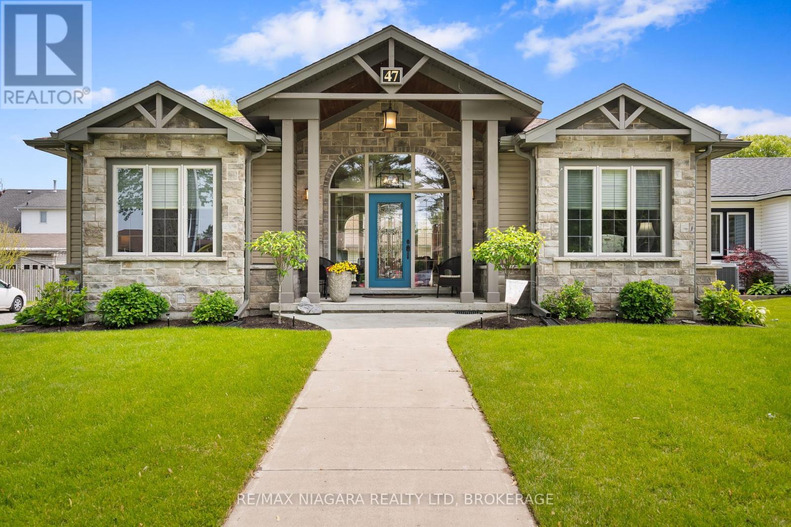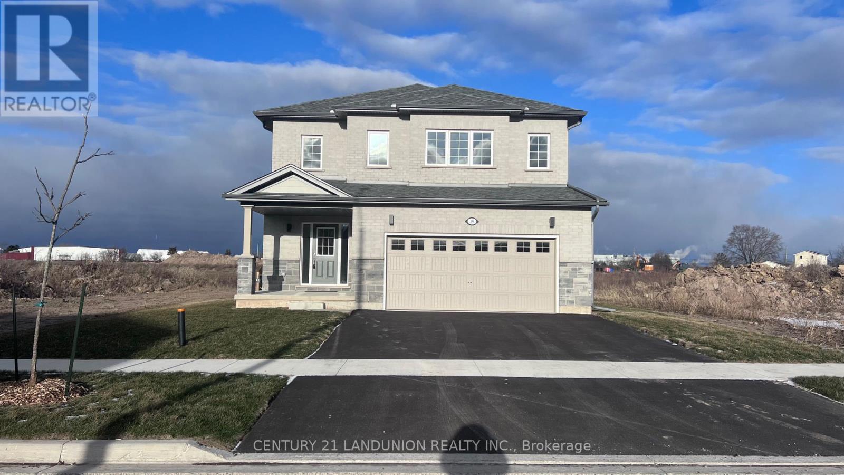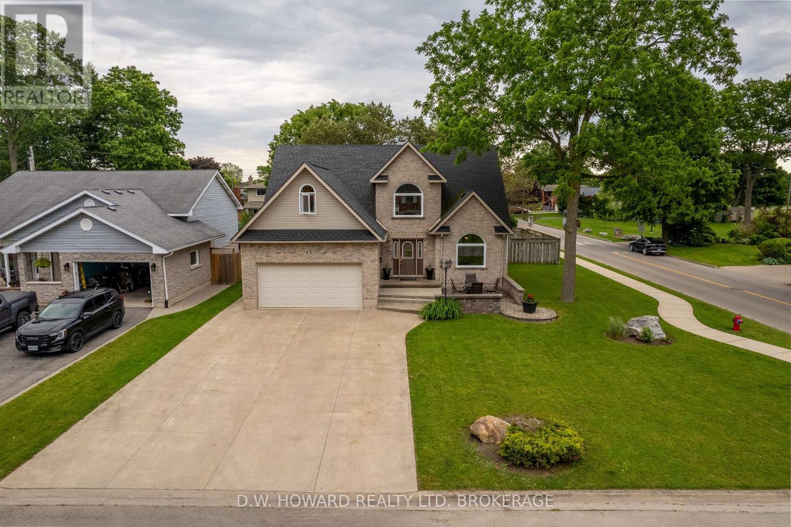Free account required
Unlock the full potential of your property search with a free account! Here's what you'll gain immediate access to:
- Exclusive Access to Every Listing
- Personalized Search Experience
- Favorite Properties at Your Fingertips
- Stay Ahead with Email Alerts
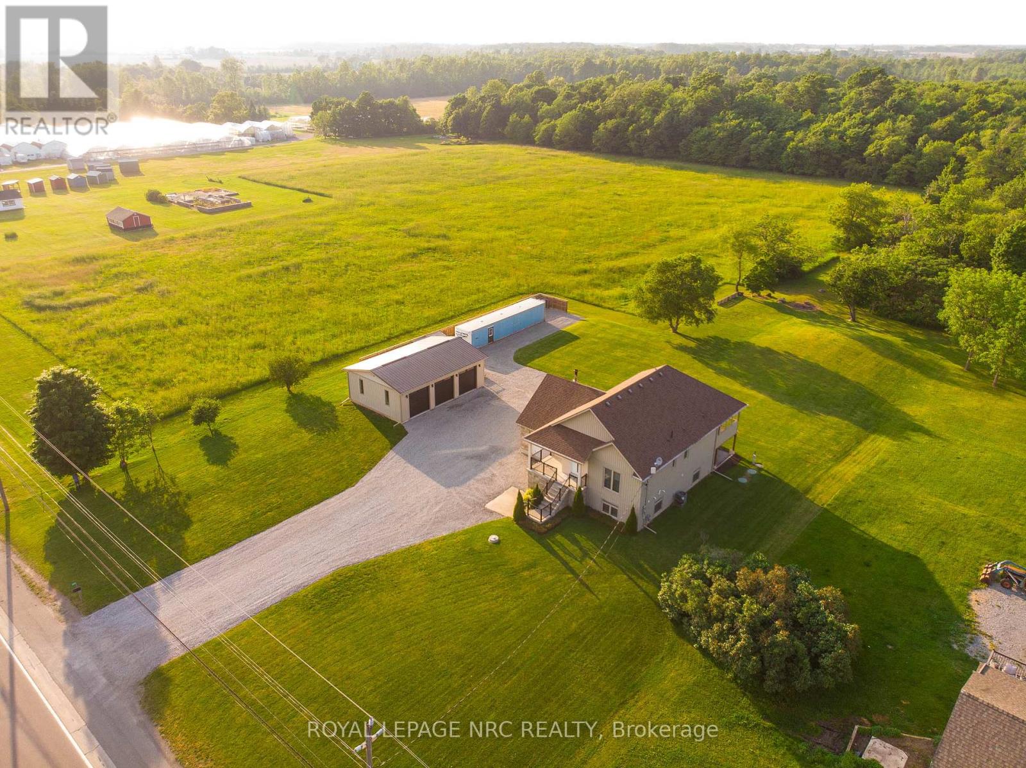
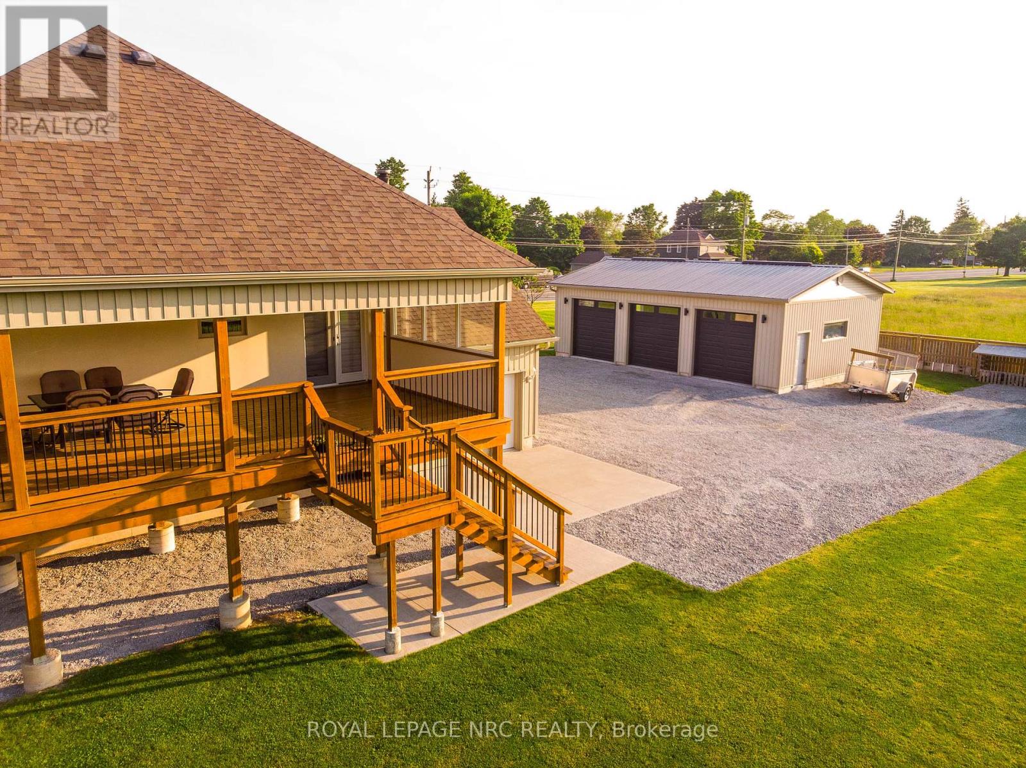
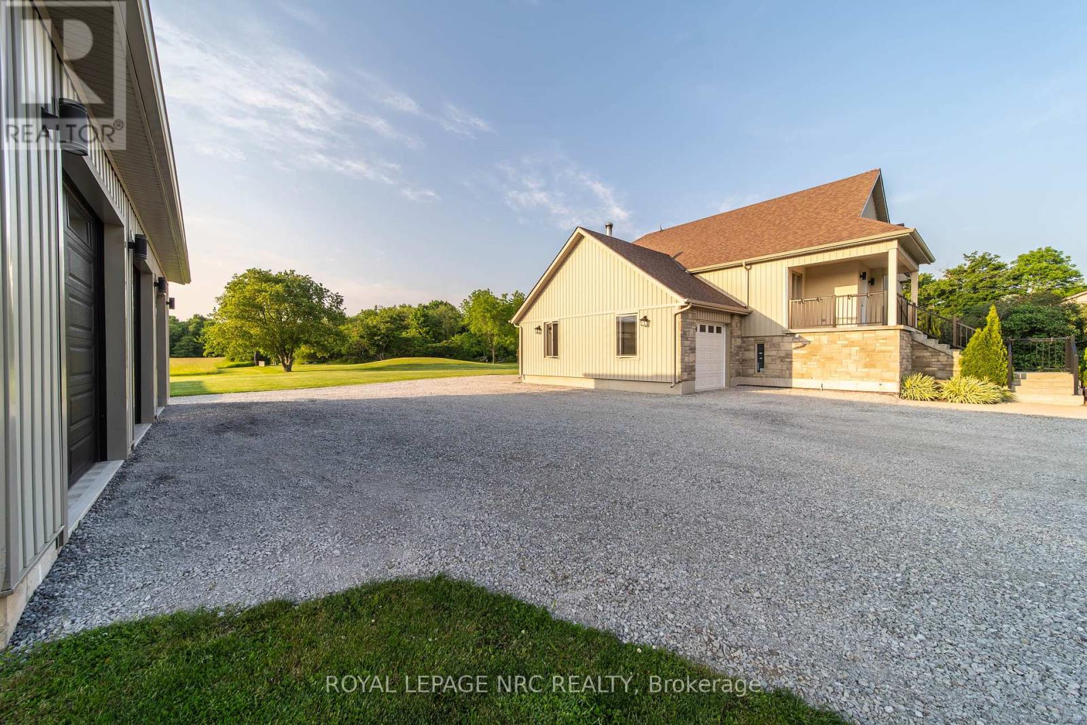
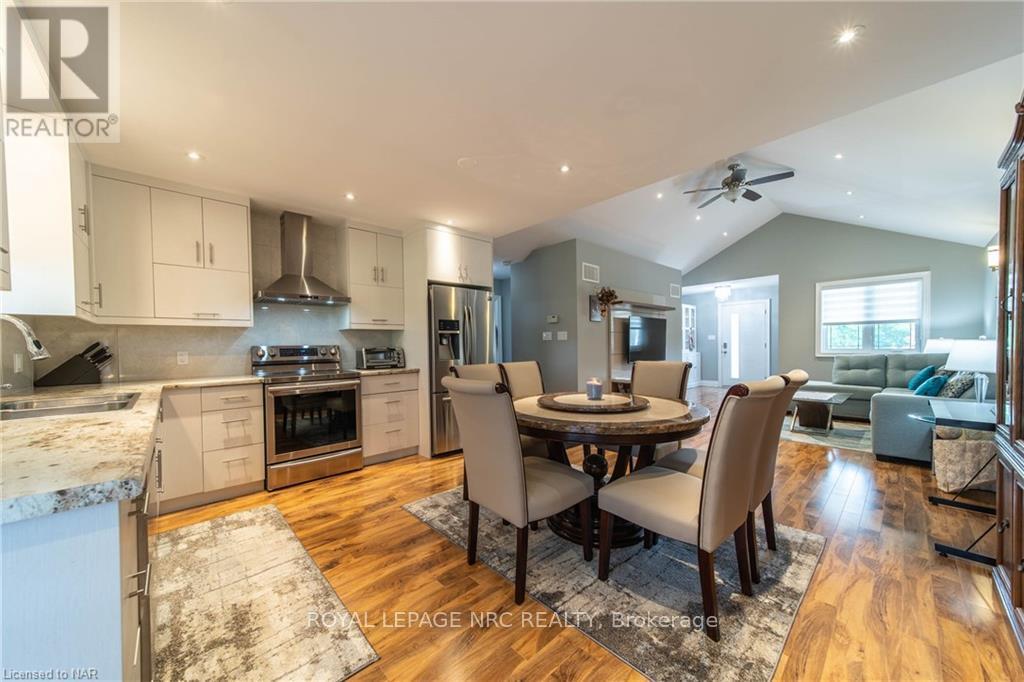
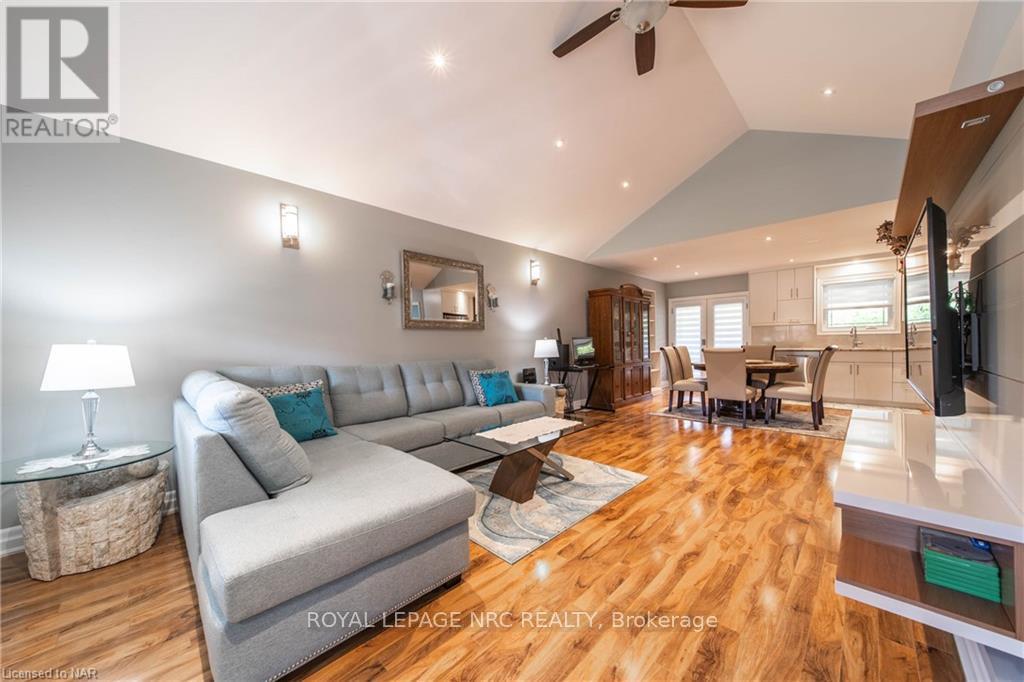
$1,095,000
2876 HIGHWAY 3 E
Port Colborne, Ontario, Ontario, L3K5V3
MLS® Number: X12216223
Property description
You will love this custom-built raised bungalow on a private 1-acre lot, complete with a massive 36'11" x 24'8" triple garage. Designed for both comfort and functionality, the open-concept main floor features vaulted smooth ceilings and a walk-out to a 30'3" x 13'4" covered deck - perfect for taking in the peaceful, natural surroundings.The primary suite offers a walk-in closet and ensuite bath. Downstairs, you'll find a third bedroom, den, rec room, full bath, and a walk-up to a second garage with 10' ceilings and a second kitchen, ideal for multi-generational living or hobby use. Out back, enjoy a 32' x 14' rear deck with direct access to scenic walking trails. The property includes a 48' x 8' unit and a 30' x 8' mobile unit on wheels, a septic system, cistern, and a 6' x 30' dug well for backup water supply. A John Deere riding mower is also included. Backed by untouched nature, this is a rare opportunity to own a versatile estate that blends lifestyle, privacy, and function.
Building information
Type
*****
Appliances
*****
Architectural Style
*****
Basement Development
*****
Basement Type
*****
Construction Style Attachment
*****
Cooling Type
*****
Exterior Finish
*****
Foundation Type
*****
Heating Fuel
*****
Heating Type
*****
Size Interior
*****
Stories Total
*****
Utility Water
*****
Land information
Landscape Features
*****
Sewer
*****
Size Depth
*****
Size Frontage
*****
Size Irregular
*****
Size Total
*****
Rooms
Main level
Bathroom
*****
Bathroom
*****
Primary Bedroom
*****
Living room
*****
Kitchen
*****
Bedroom
*****
Lower level
Bedroom
*****
Utility room
*****
Recreational, Games room
*****
Bathroom
*****
Courtesy of ROYAL LEPAGE NRC REALTY
Book a Showing for this property
Please note that filling out this form you'll be registered and your phone number without the +1 part will be used as a password.
