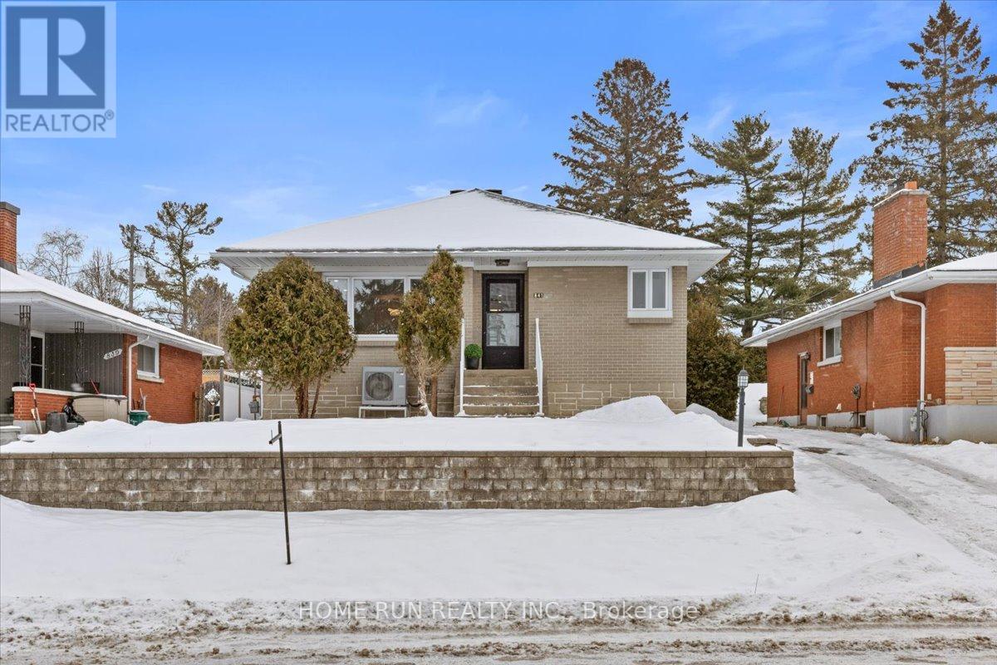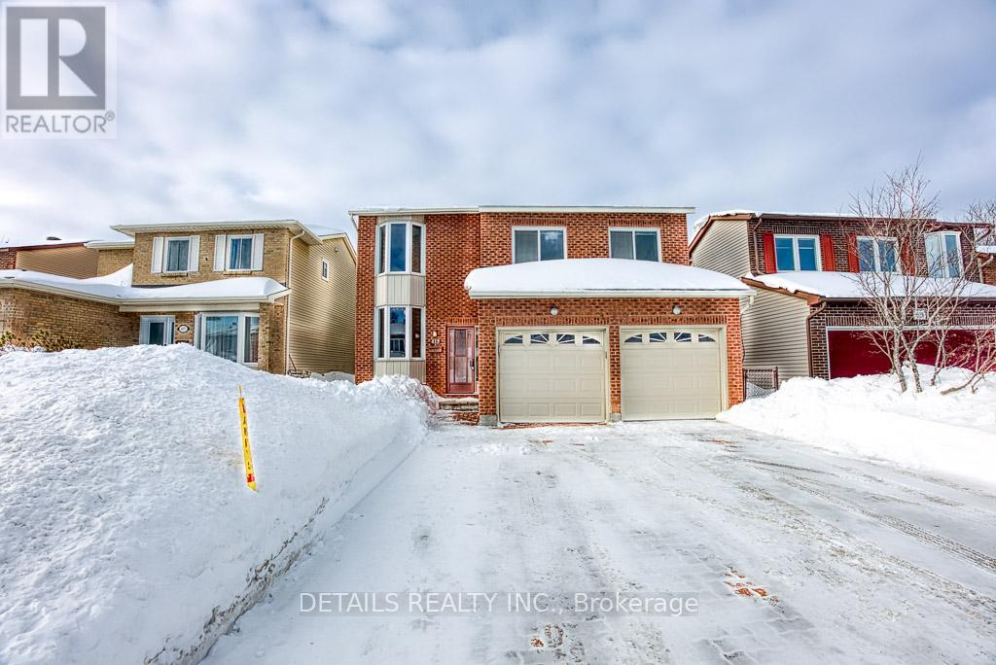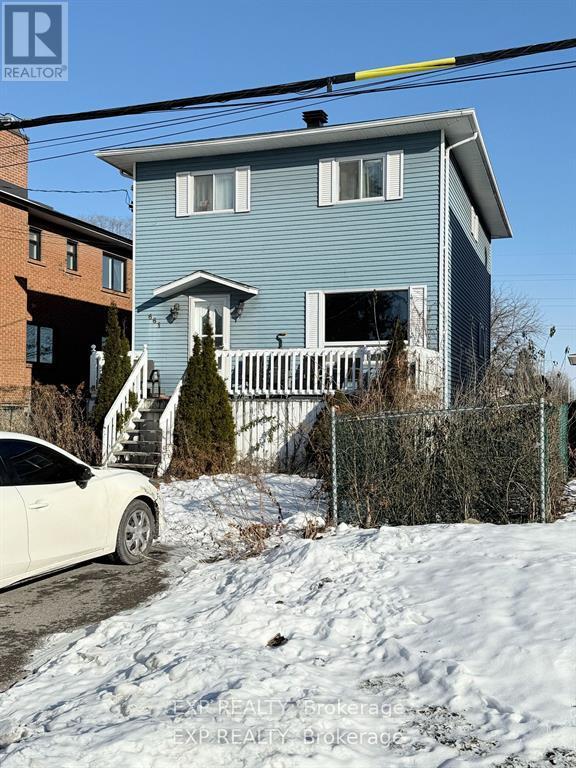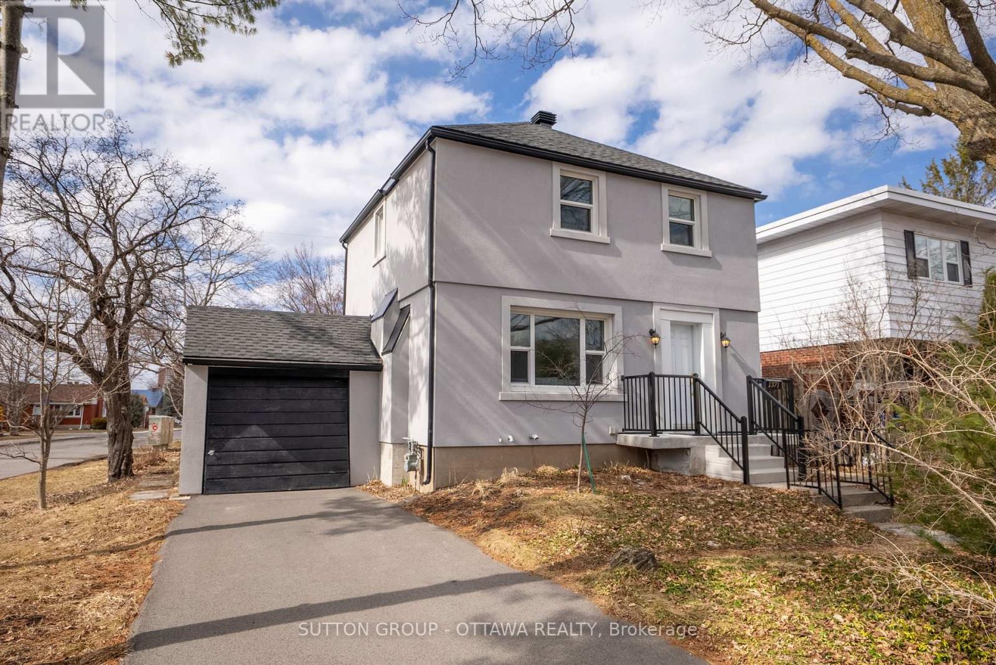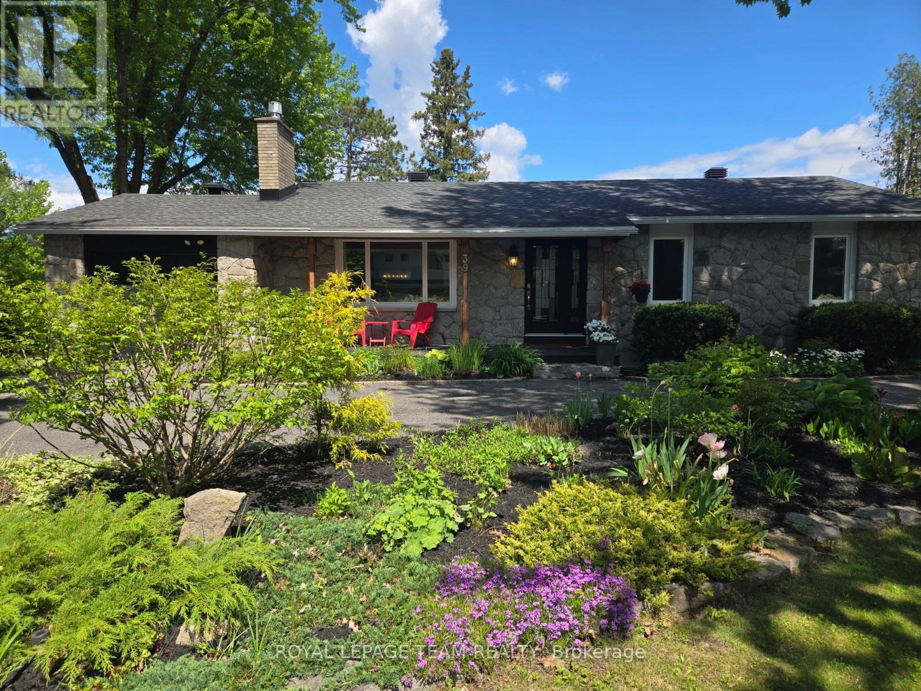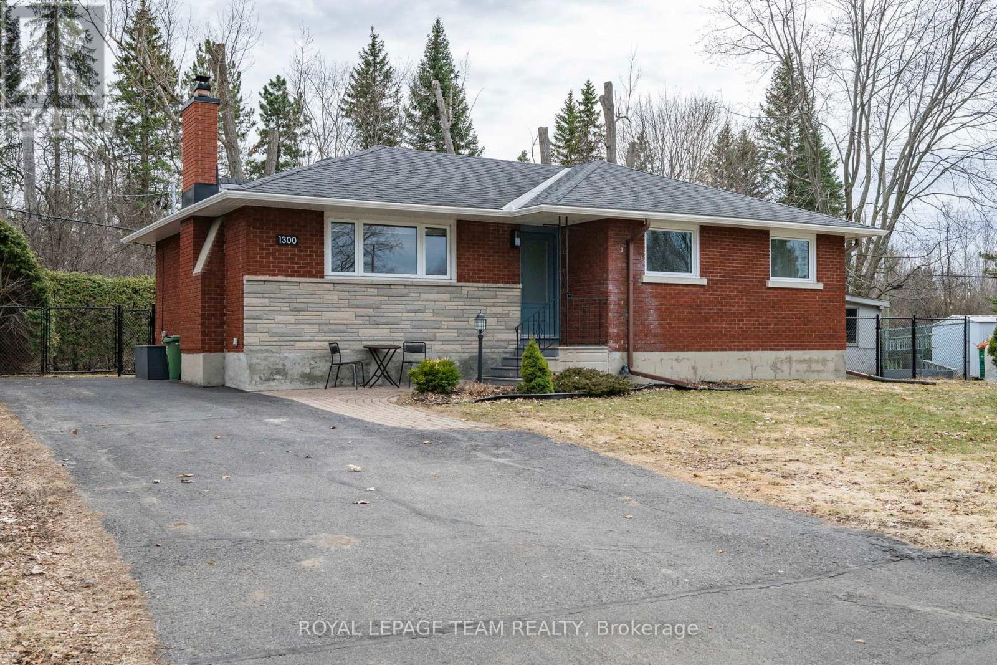Free account required
Unlock the full potential of your property search with a free account! Here's what you'll gain immediate access to:
- Exclusive Access to Every Listing
- Personalized Search Experience
- Favorite Properties at Your Fingertips
- Stay Ahead with Email Alerts





$859,900
970 PARKHURST BOULEVARD
Ottawa, Ontario, Ontario, K2A3M9
MLS® Number: X12214799
Property description
Great opportunity to own this lovely bungalow with great income potential for investors, or buyers looking to offset their mortgage, or needing a multi-generational home. This charming bungalow in the desirable Glabar Park neighbourhood features 3 bedrooms and 1 bathroom on the main level and a lovely (completed in Sept 2022) legal, permitted studio apartment in the lower level with separate entrance, a full kitchen with new ss appliances, living and sleeping area, full bathroom with large walk-in shower, and in-unit laundry. Location is close to Algonquin college, and public transit - perfect for apartment rental. Whether you need extra living space for family/visitors or would like to earn extra income from the apartment this home provides the flexibility. The main level boasts a spacious living room with lovely wood burning fireplace and large window streaming in lots of natural light, which opens to the dining area, perfect for entertaining. The renovated kitchen with white cabinets, quartz counters and ss appliances has been smartly designed to provide ample storage. The home also has a large fenced in backyard with gazebo, gas line for bbq and beautiful gardens throughout the front and the back, perfect for alfresco dining, puttering in the gardens and plenty of space for the kids to play. Centrally located close to shopping, public transit, Algonquin college, parks etc. this home is ready for you to move in and enjoy. Welcome Home!
Building information
Type
*****
Amenities
*****
Appliances
*****
Architectural Style
*****
Basement Features
*****
Basement Type
*****
Construction Style Attachment
*****
Cooling Type
*****
Exterior Finish
*****
Fireplace Present
*****
FireplaceTotal
*****
Flooring Type
*****
Foundation Type
*****
Heating Fuel
*****
Heating Type
*****
Size Interior
*****
Stories Total
*****
Utility Water
*****
Land information
Landscape Features
*****
Sewer
*****
Size Depth
*****
Size Frontage
*****
Size Irregular
*****
Size Total
*****
Rooms
Main level
Bathroom
*****
Bedroom 3
*****
Bedroom 2
*****
Primary Bedroom
*****
Kitchen
*****
Dining room
*****
Living room
*****
Basement
Bedroom
*****
Living room
*****
Kitchen
*****
Utility room
*****
Workshop
*****
Laundry room
*****
Bathroom
*****
Main level
Bathroom
*****
Bedroom 3
*****
Bedroom 2
*****
Primary Bedroom
*****
Kitchen
*****
Dining room
*****
Living room
*****
Basement
Bedroom
*****
Living room
*****
Kitchen
*****
Utility room
*****
Workshop
*****
Laundry room
*****
Bathroom
*****
Courtesy of ROYAL LEPAGE TEAM REALTY
Book a Showing for this property
Please note that filling out this form you'll be registered and your phone number without the +1 part will be used as a password.

