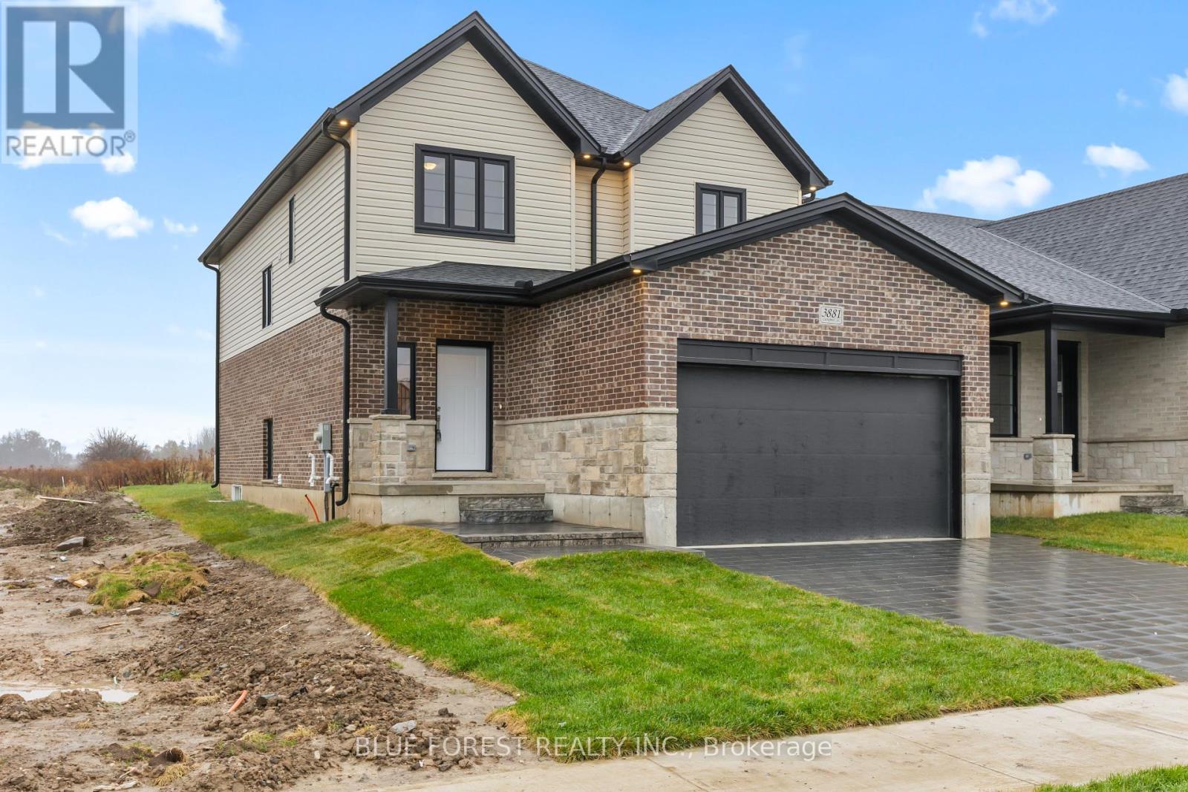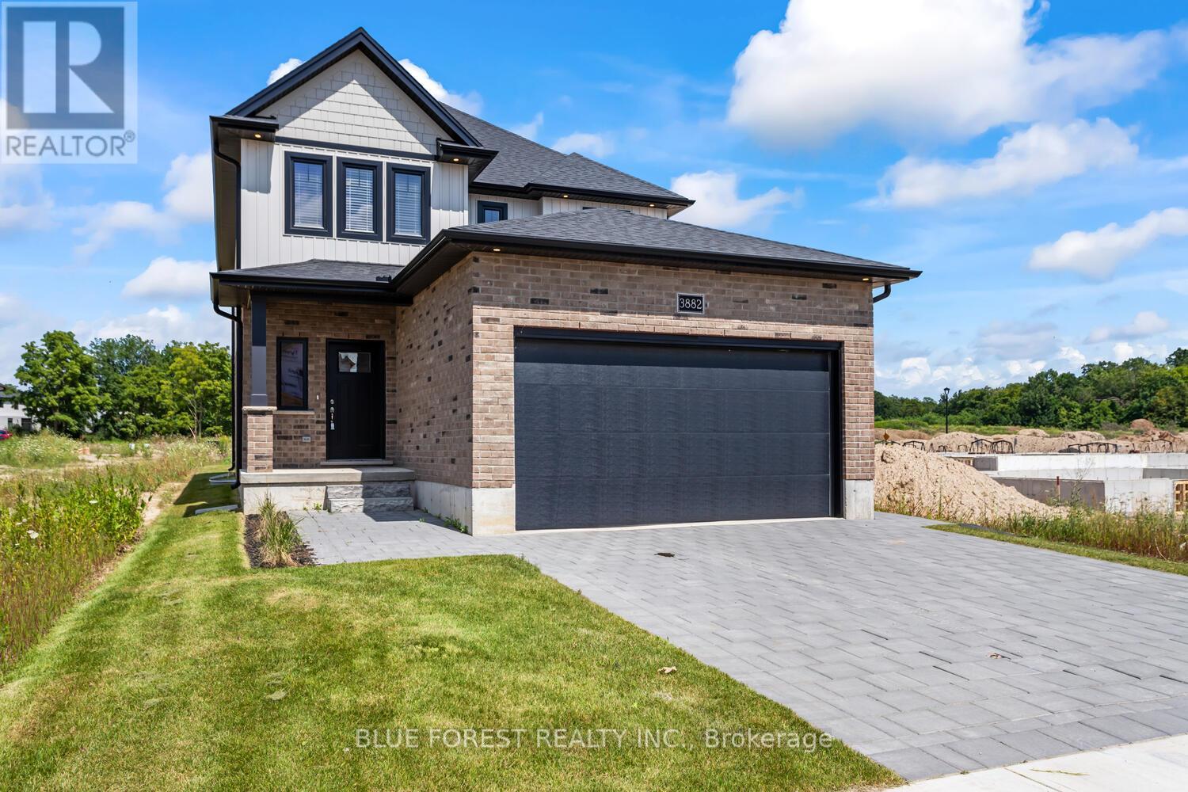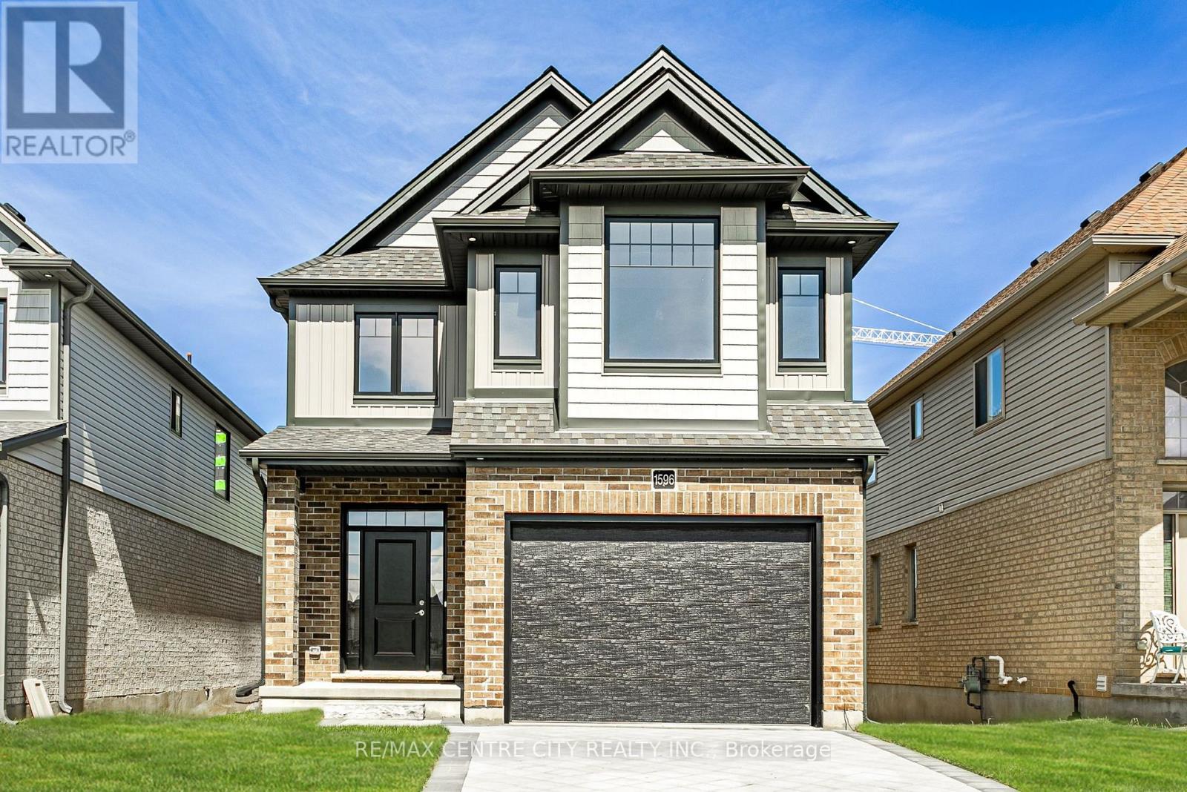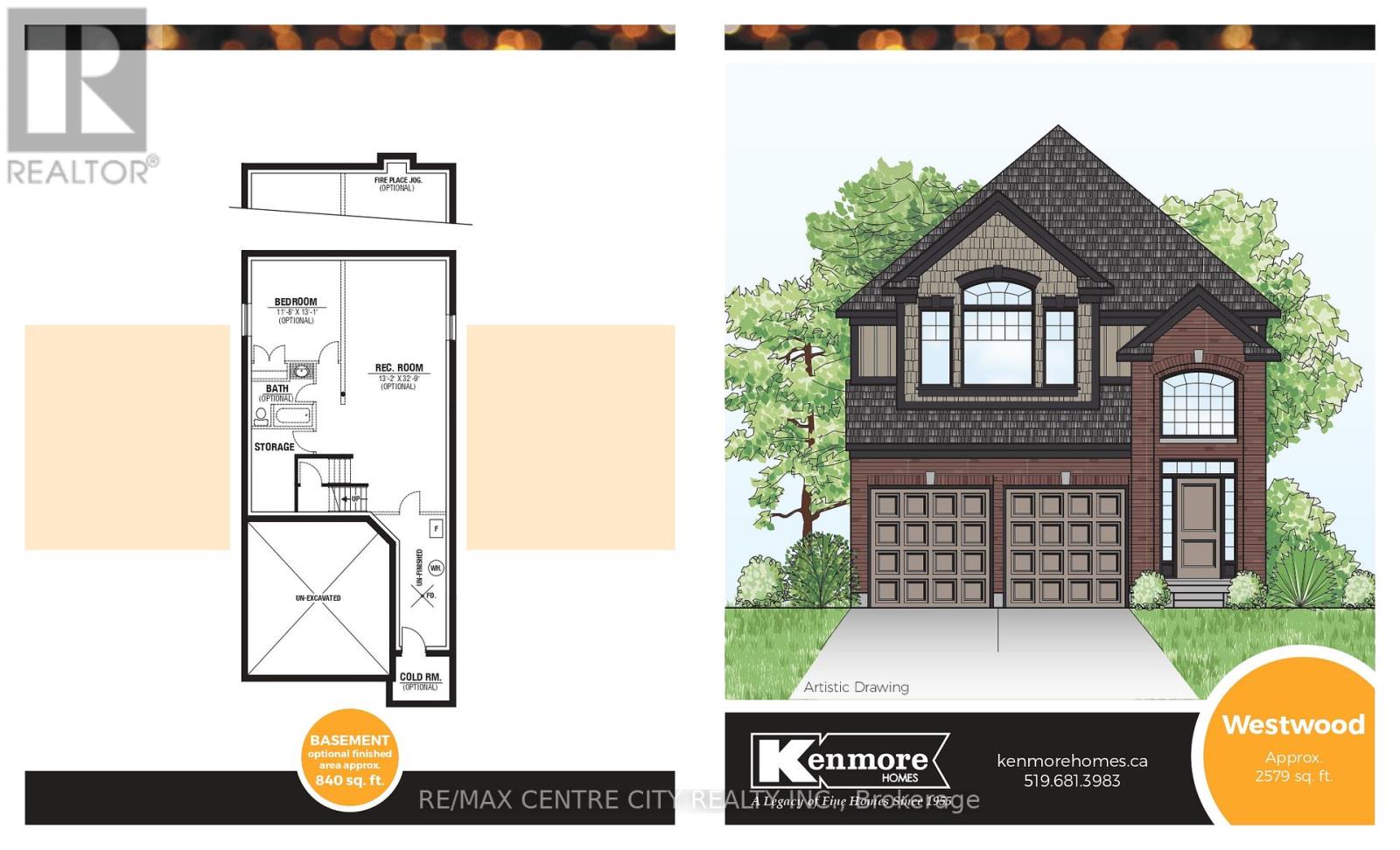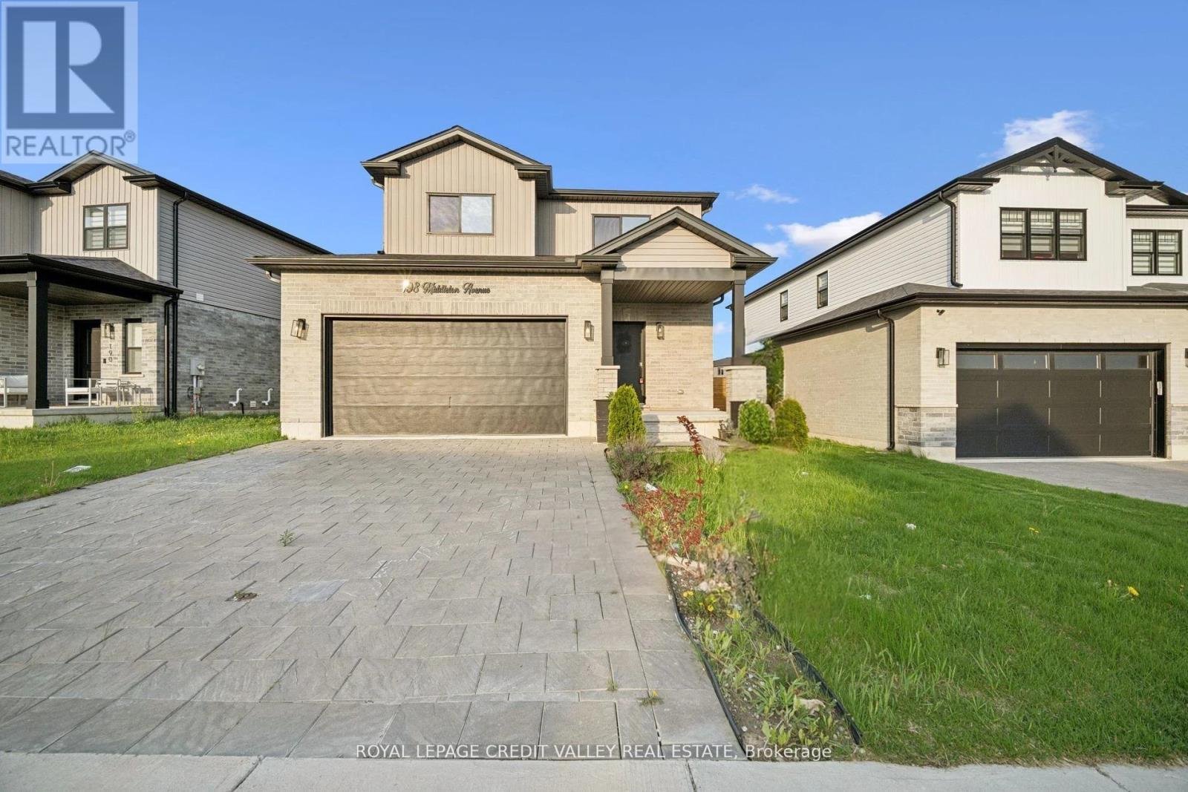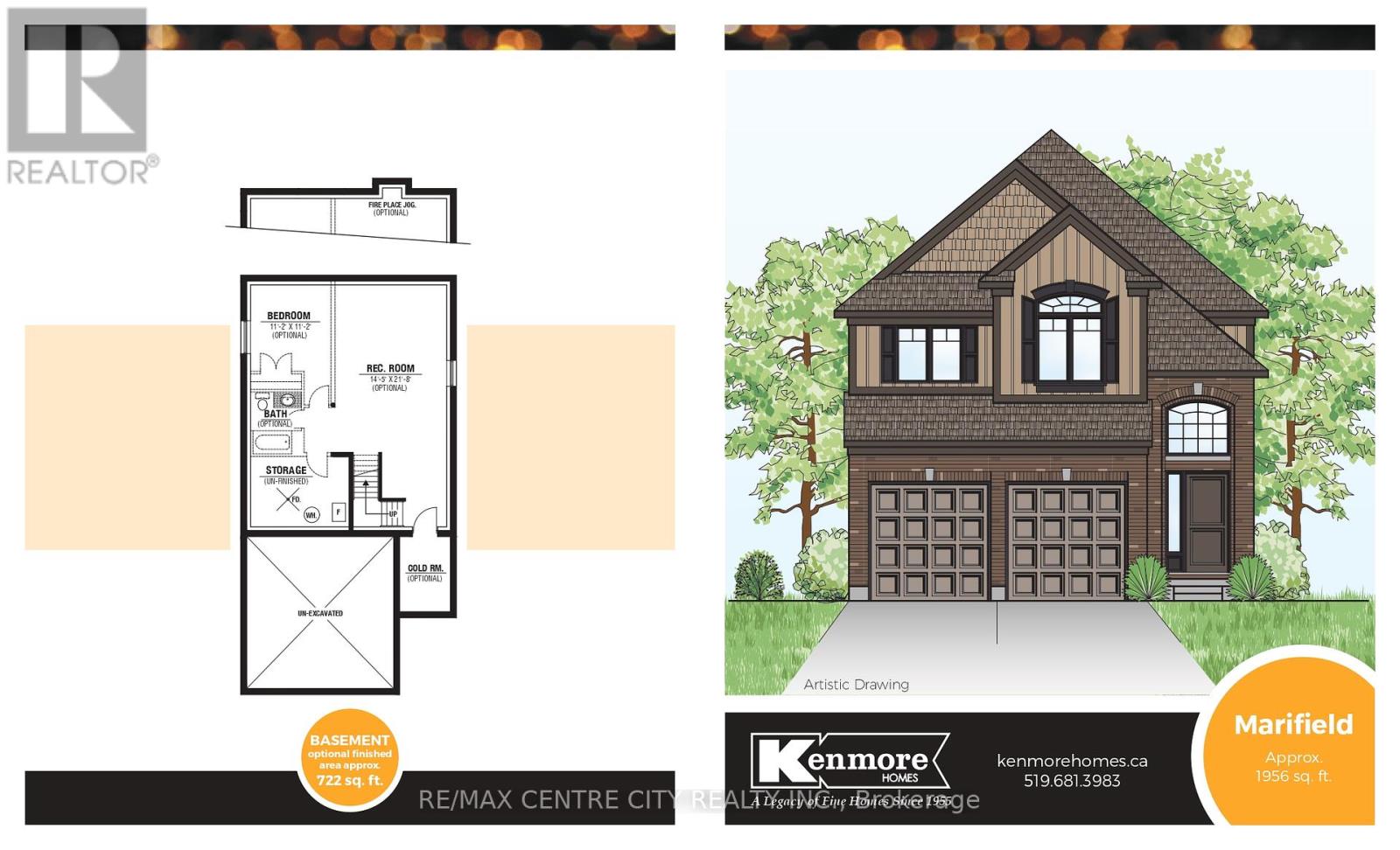Free account required
Unlock the full potential of your property search with a free account! Here's what you'll gain immediate access to:
- Exclusive Access to Every Listing
- Personalized Search Experience
- Favorite Properties at Your Fingertips
- Stay Ahead with Email Alerts
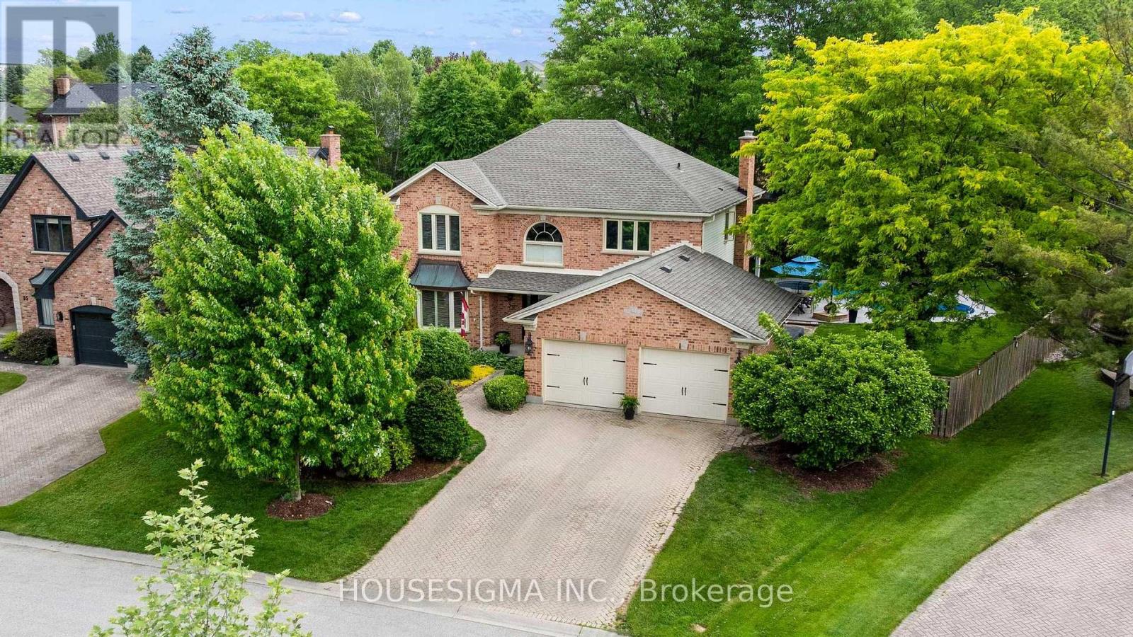
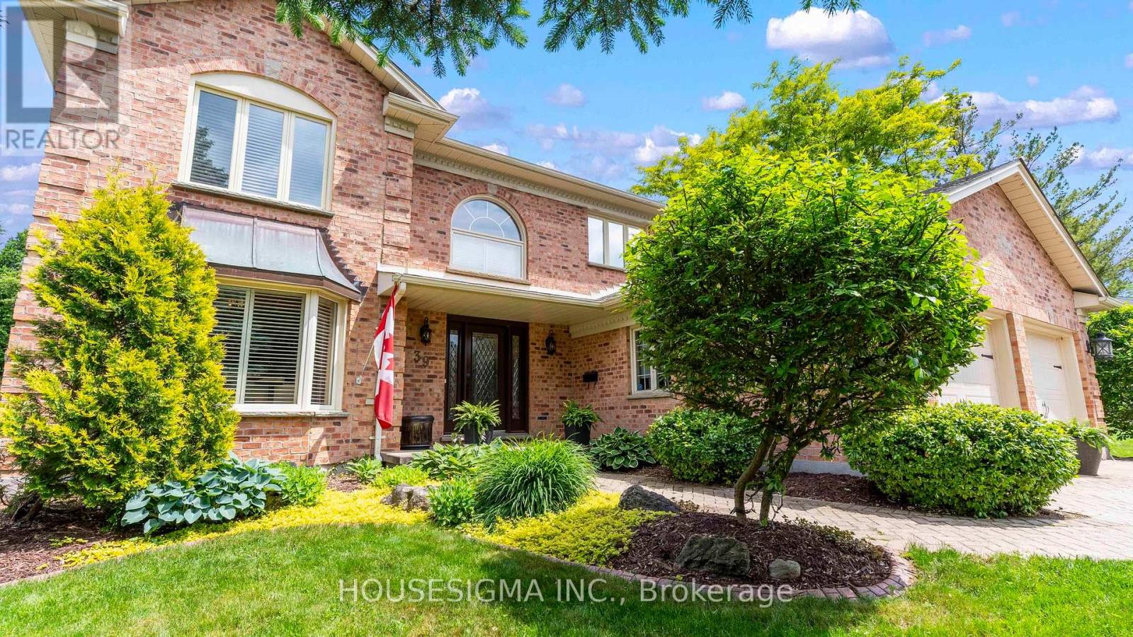
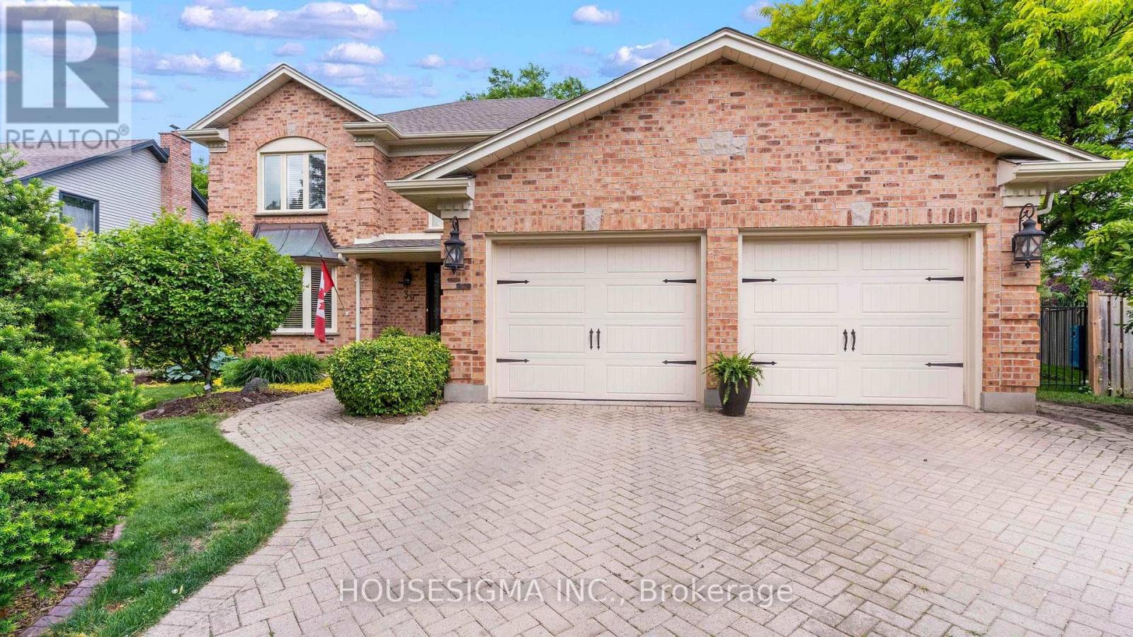
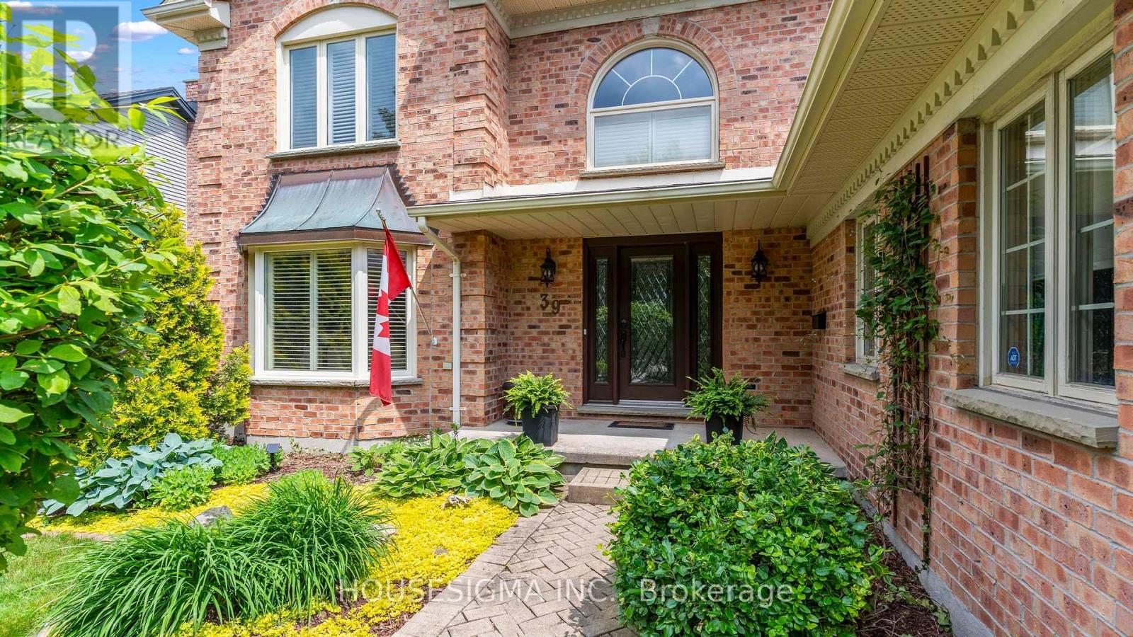
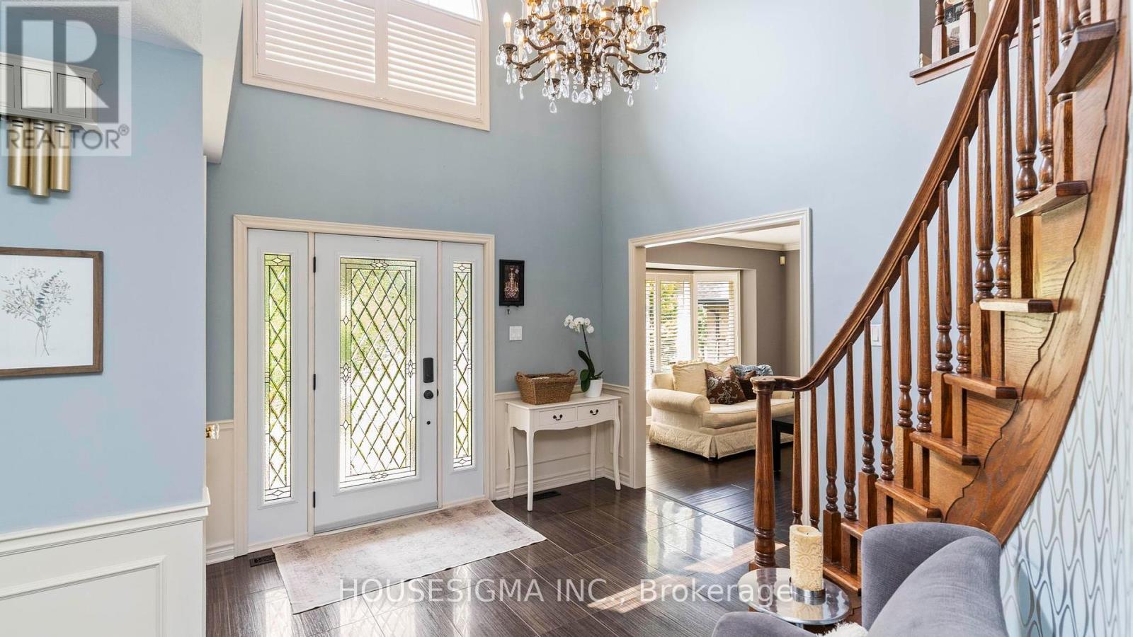
$999,000
39 ROSE HIP PLACE
London South, Ontario, Ontario, N6K4H4
MLS® Number: X12214488
Property description
Welcome to 39 Rose Hip Place -- a 4-bedroom, 4-bathroom home with a 2-car garage in London's prestigious Rosecliffe Estates neighbourhood. Homes like this do not come on the market often, so here's your chance! The main floor features a grand entryway, an eat-in kitchen, a separate dining room, a large living room, a main floor laundry room, and a cozy family room with a natural gas fireplace. Off the kitchen, you can step out to the huge backyard with a covered back patio and large inground pool. Upstairs, you have two bedrooms, a 4-piece bathroom, and a primary bedroom suite with an ensuite bathroom, walk-in closet, and a separate flexible room with its own fireplace that would be great for a home office, nursery, or to create an additional bedroom. And you don't want to miss the basement, which is updated to the max with a theatre room, bar, billiards room, a bedroom, and lots of storage. Tons of recent updates including: central A/C (2024), roof shingles (2023), pool pump (2022), pool heater (2023), garage door (2019), and covered concrete patio (2019). Book your showing today before this one sells!
Building information
Type
*****
Age
*****
Amenities
*****
Appliances
*****
Basement Type
*****
Construction Style Attachment
*****
Cooling Type
*****
Exterior Finish
*****
Fireplace Present
*****
FireplaceTotal
*****
Foundation Type
*****
Heating Fuel
*****
Heating Type
*****
Size Interior
*****
Stories Total
*****
Utility Water
*****
Land information
Amenities
*****
Landscape Features
*****
Sewer
*****
Size Depth
*****
Size Frontage
*****
Size Irregular
*****
Size Total
*****
Rooms
Main level
Family room
*****
Kitchen
*****
Eating area
*****
Dining room
*****
Living room
*****
Basement
Games room
*****
Other
*****
Media
*****
Bedroom 4
*****
Second level
Office
*****
Bedroom 3
*****
Bedroom 2
*****
Primary Bedroom
*****
Courtesy of HOUSESIGMA INC.
Book a Showing for this property
Please note that filling out this form you'll be registered and your phone number without the +1 part will be used as a password.
