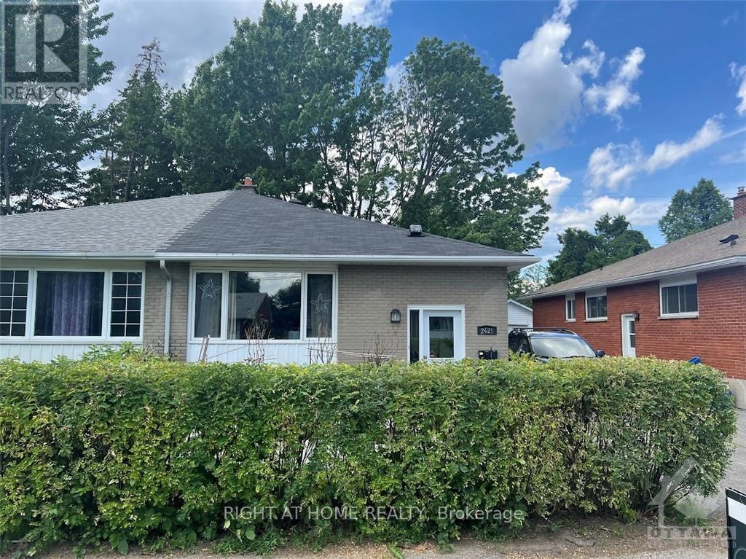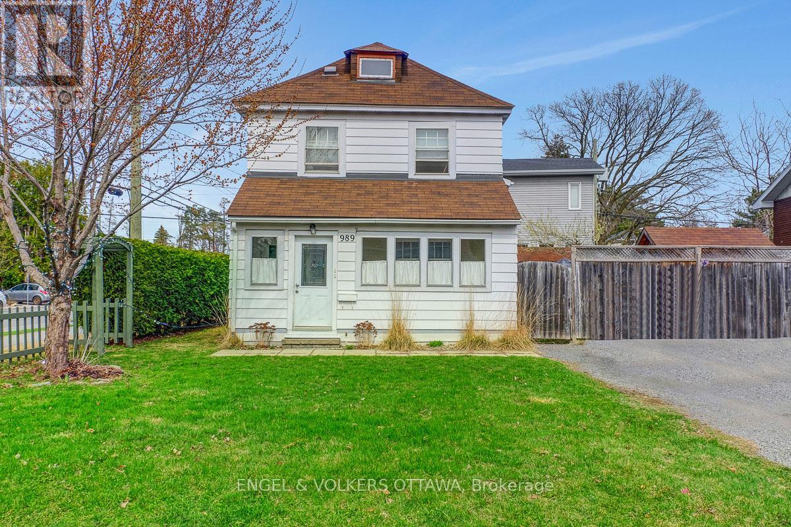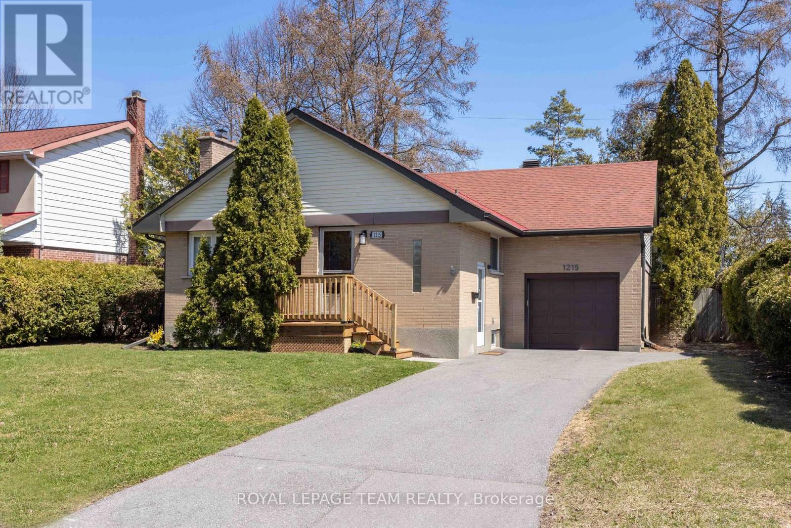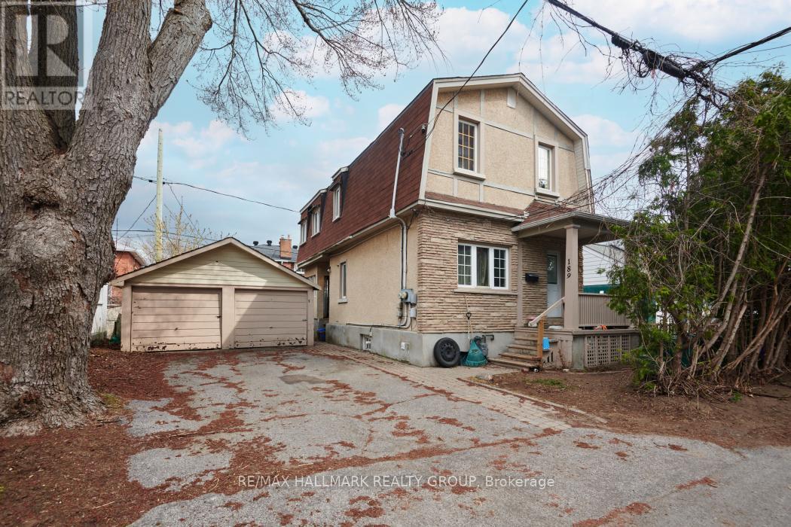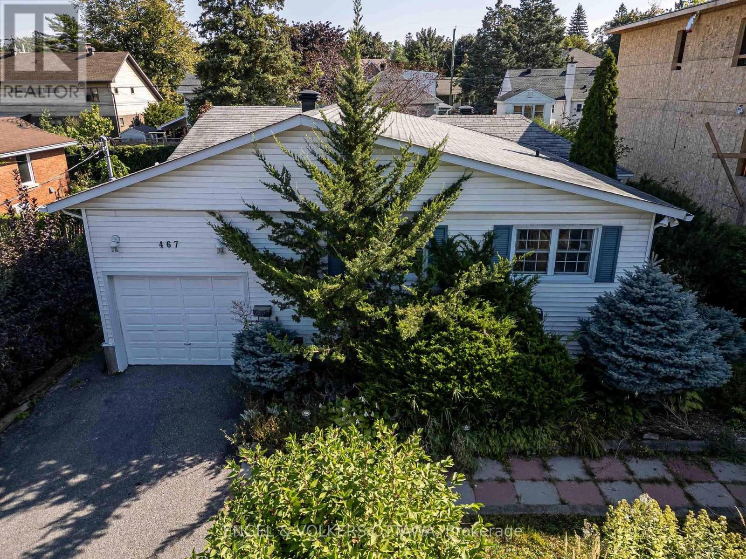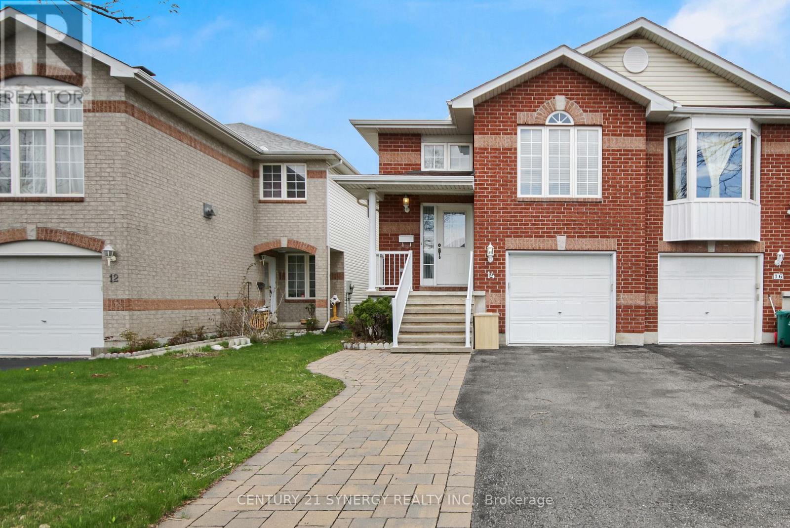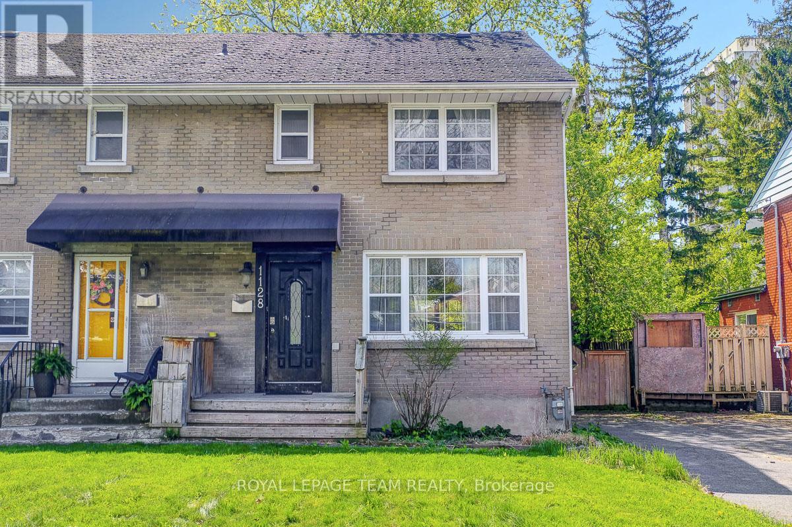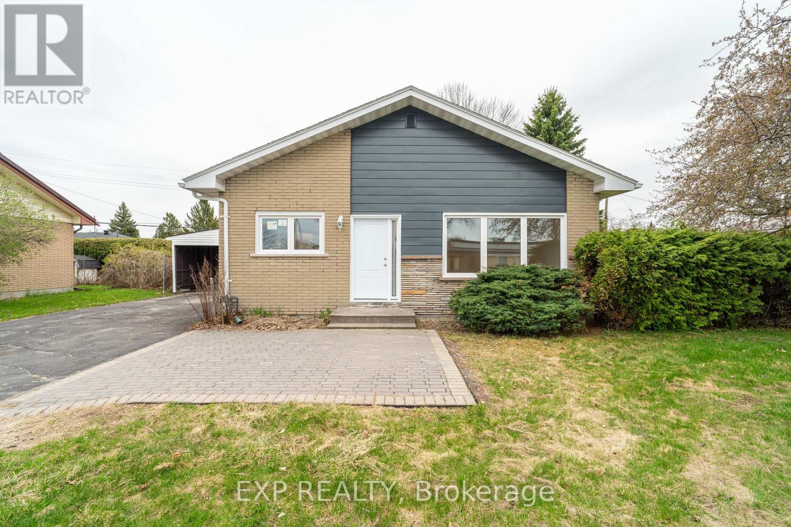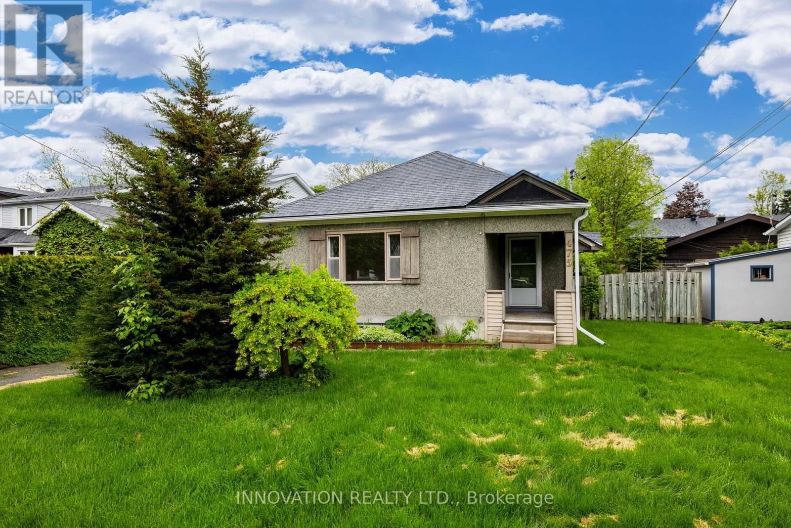Free account required
Unlock the full potential of your property search with a free account! Here's what you'll gain immediate access to:
- Exclusive Access to Every Listing
- Personalized Search Experience
- Favorite Properties at Your Fingertips
- Stay Ahead with Email Alerts

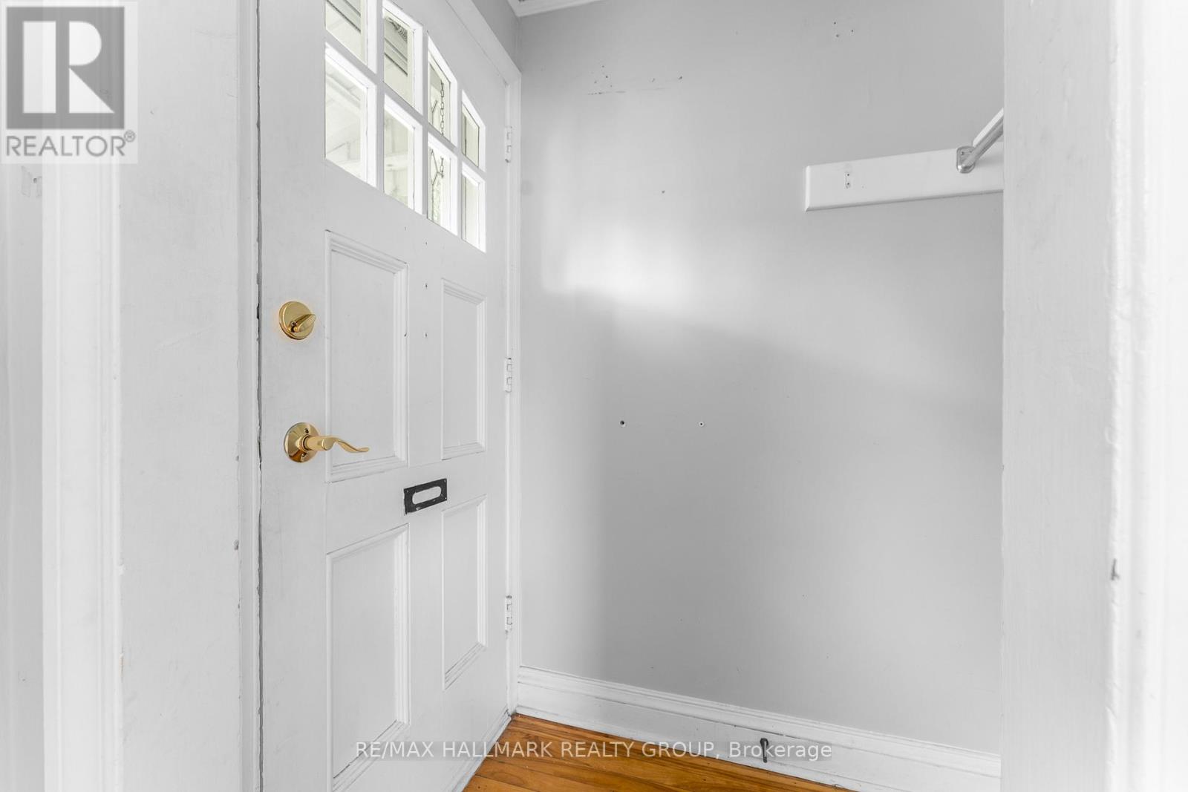
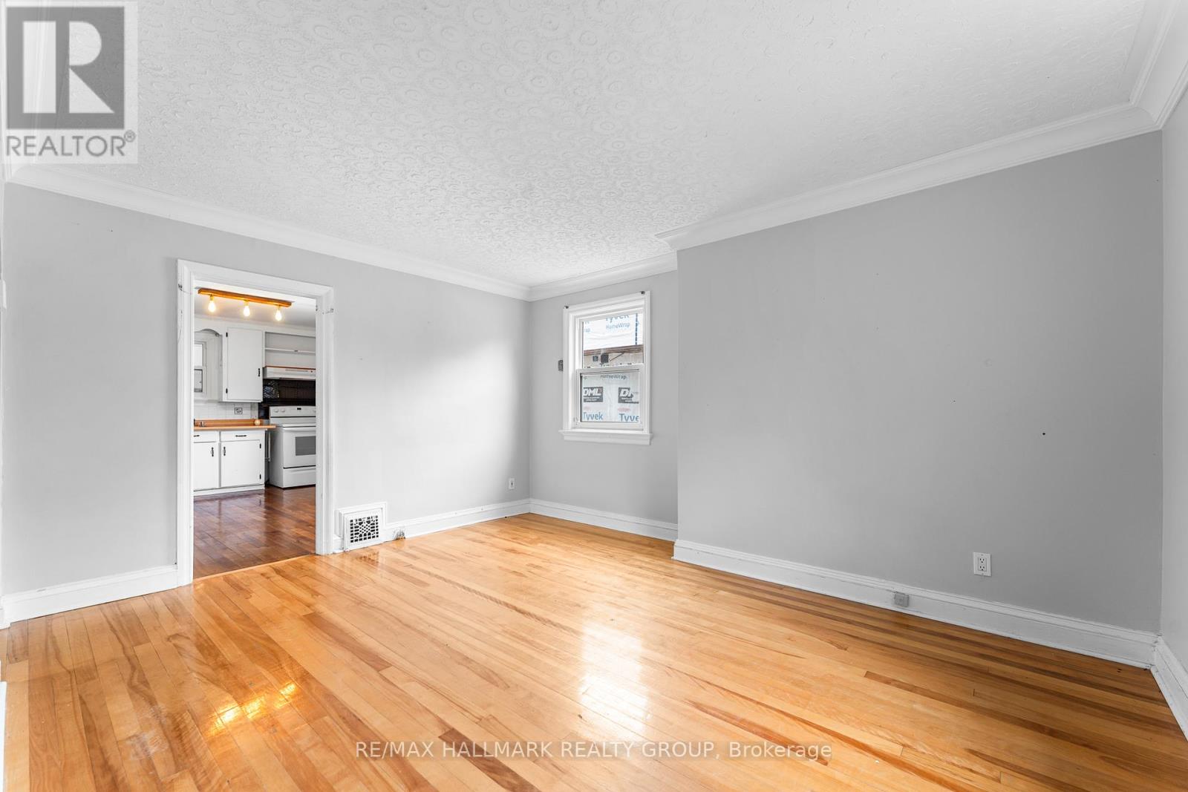
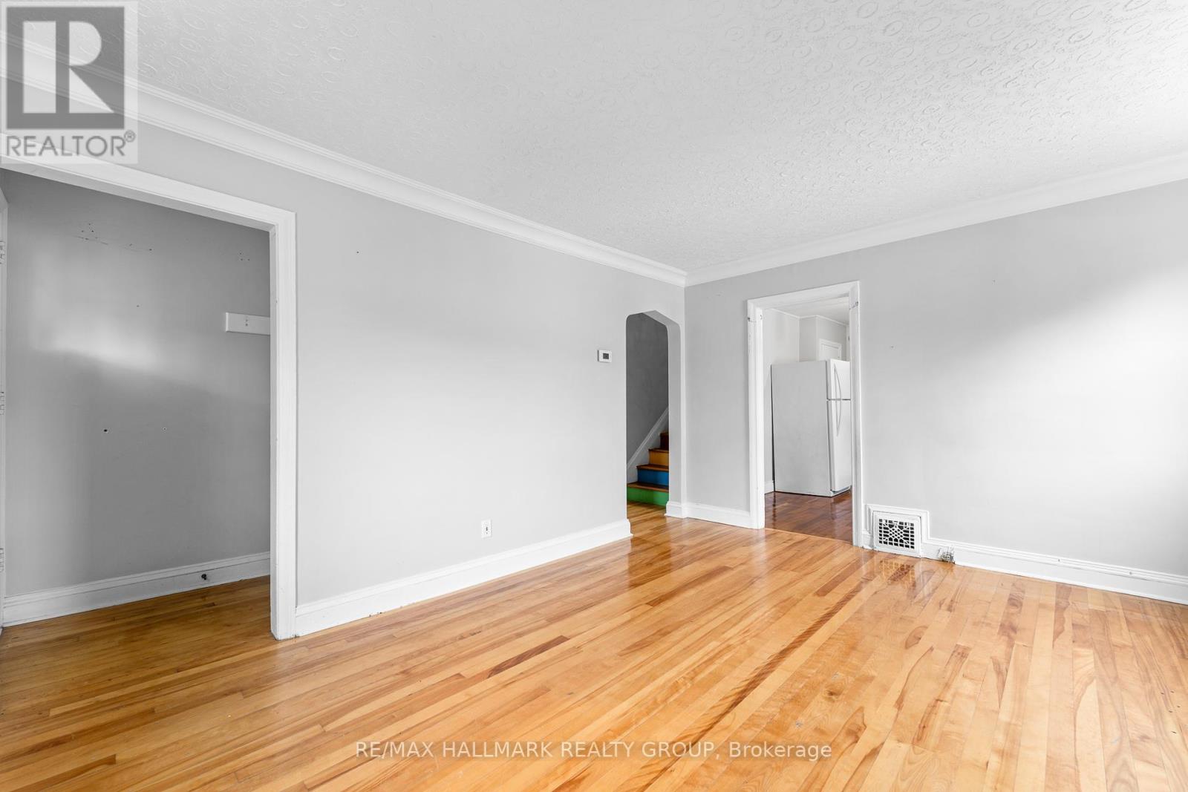
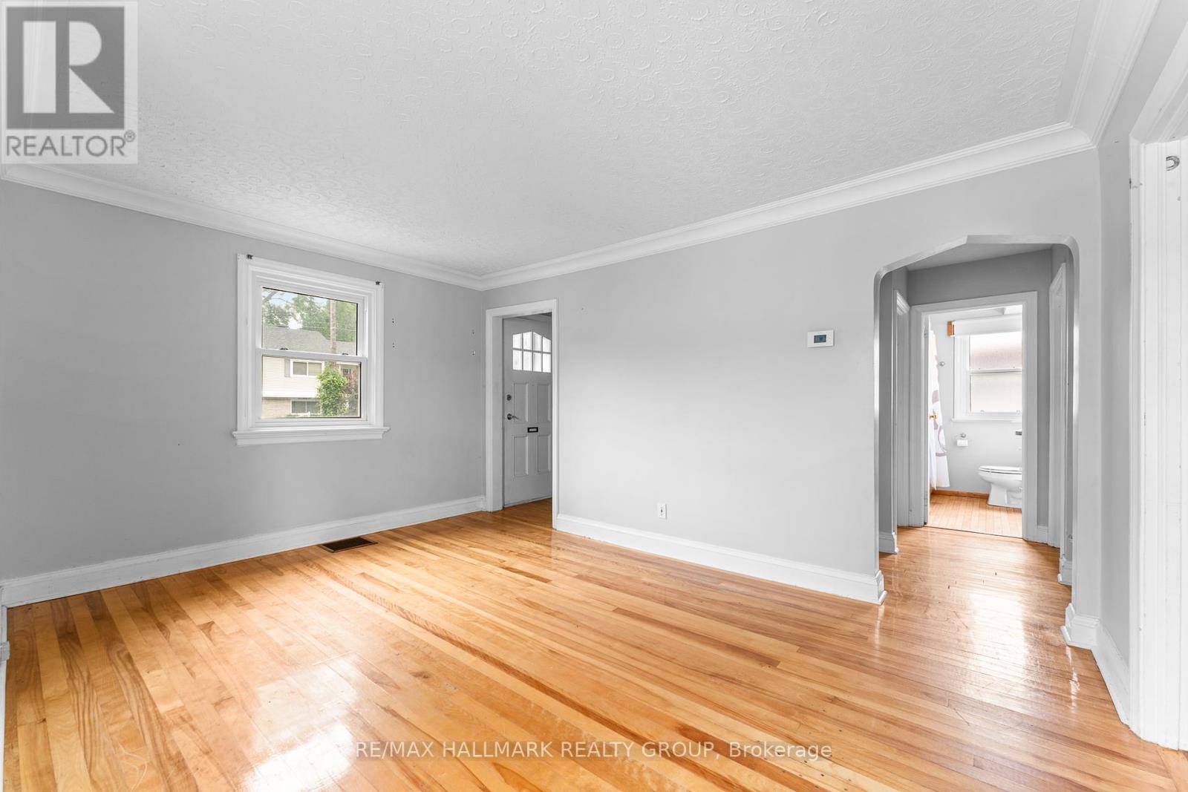
$625,000
422 HARTLEIGH AVENUE
Ottawa, Ontario, Ontario, K2B5J4
MLS® Number: X12213014
Property description
Attention Developers & Investors! Prime Infill Redevelopment Opportunity in Family-Friendly centrally located community of Woodpark. Unlock the full potential of this premium 50' x 100' lot, in an area where demand for new construction homes continues to rise. Drawings for a semi-detached build are available, making it ideal to build in a high-growth neighbourhood, steps to the future Ottawa LRT. The existing 4-bed, 1.5-storey home is ideal as a rental or live-in while you plan your project. Features include hardwood floors, a bright eat-in kitchen, and flexible living spaces. The main level also includes a full bath, the primary bedroom, and a versatile second bedroom that could also serve as a formal dining room or office. Upstairs, two additional bedrooms offer flexible living space ideal for kids, a home office, or student renters attending nearby Carleton University or Algonquin College. The lower level features a large multipurpose room, plenty of storage, laundry area. Enclosed rear porch for extra living space or seasonal enjoyment. Private, hedged backyard perfect for families or tenants. Enclosed rear porch for extra living space or seasonal enjoyment. Land value, rental potential, and redevelopment upside - book your visit today!
Building information
Type
*****
Amenities
*****
Basement Development
*****
Basement Type
*****
Construction Style Attachment
*****
Exterior Finish
*****
Fireplace Present
*****
Foundation Type
*****
Heating Fuel
*****
Heating Type
*****
Size Interior
*****
Stories Total
*****
Utility Water
*****
Land information
Amenities
*****
Sewer
*****
Size Depth
*****
Size Frontage
*****
Size Irregular
*****
Size Total
*****
Rooms
Main level
Other
*****
Bathroom
*****
Bedroom 2
*****
Primary Bedroom
*****
Kitchen
*****
Living room
*****
Basement
Recreational, Games room
*****
Second level
Bedroom 4
*****
Bedroom 3
*****
Courtesy of RE/MAX HALLMARK REALTY GROUP
Book a Showing for this property
Please note that filling out this form you'll be registered and your phone number without the +1 part will be used as a password.
