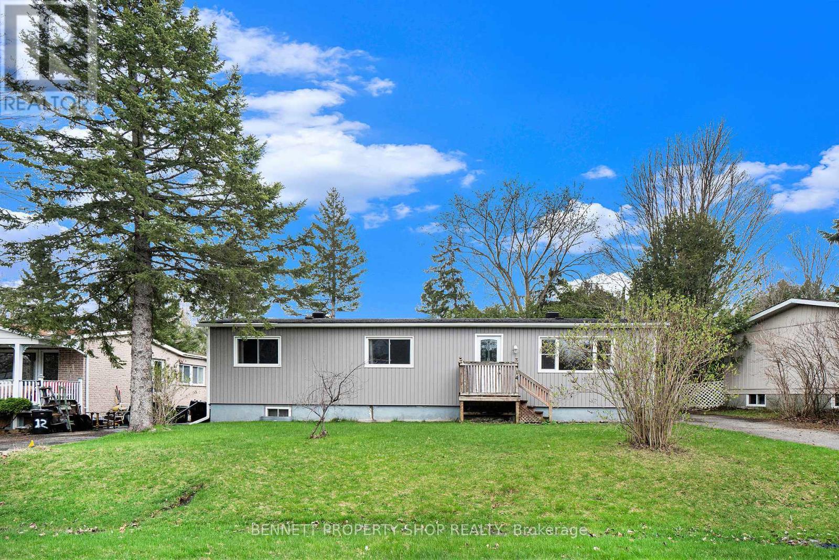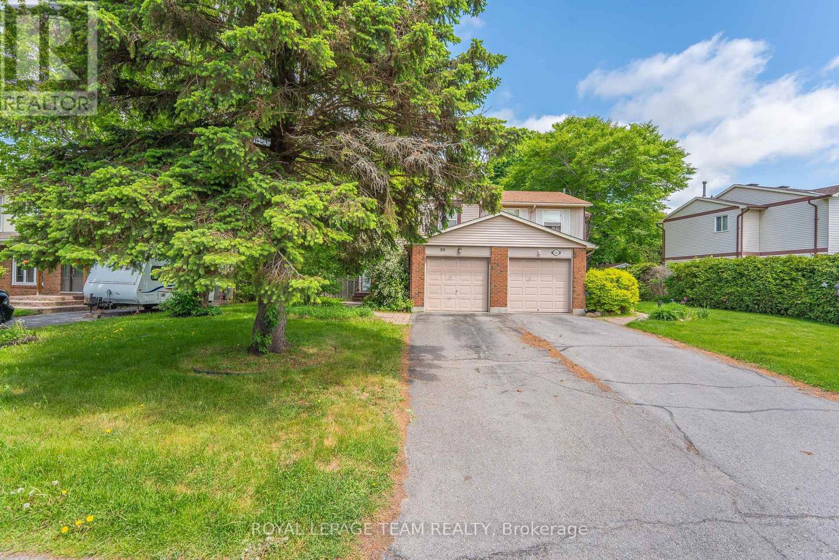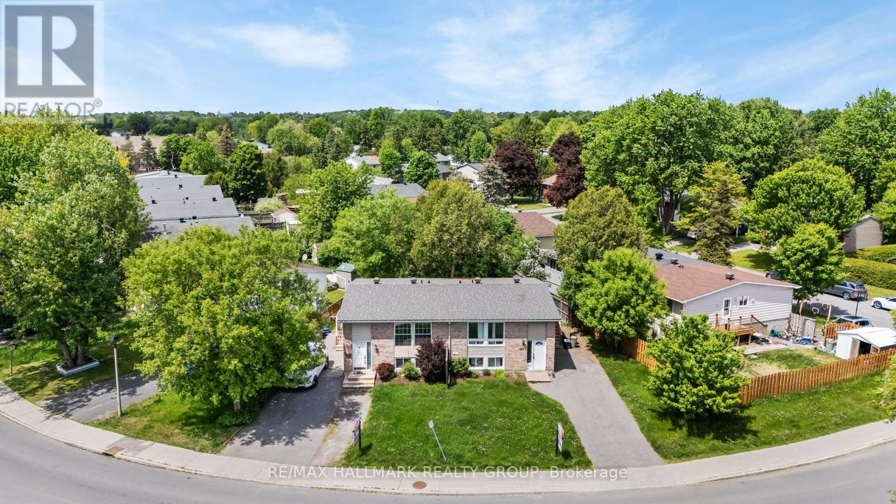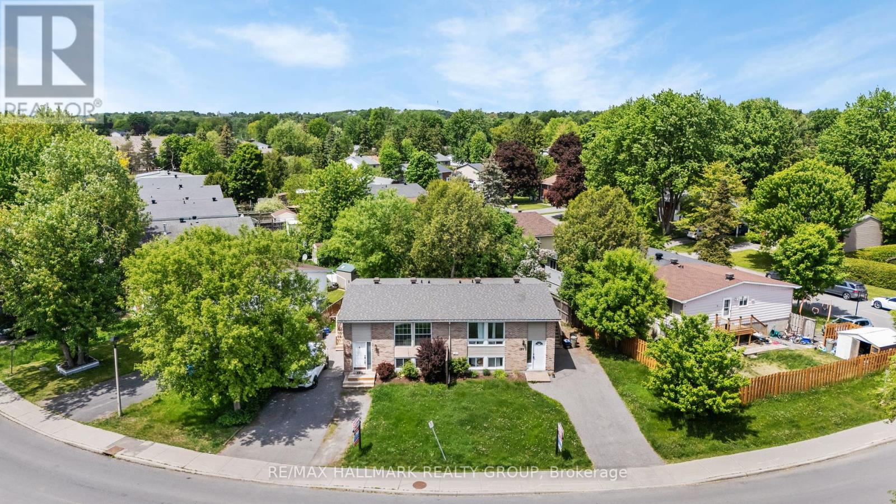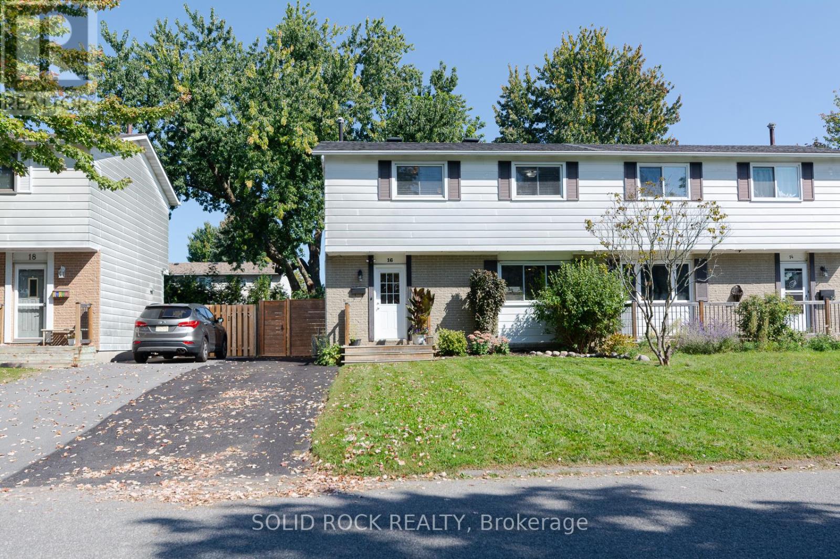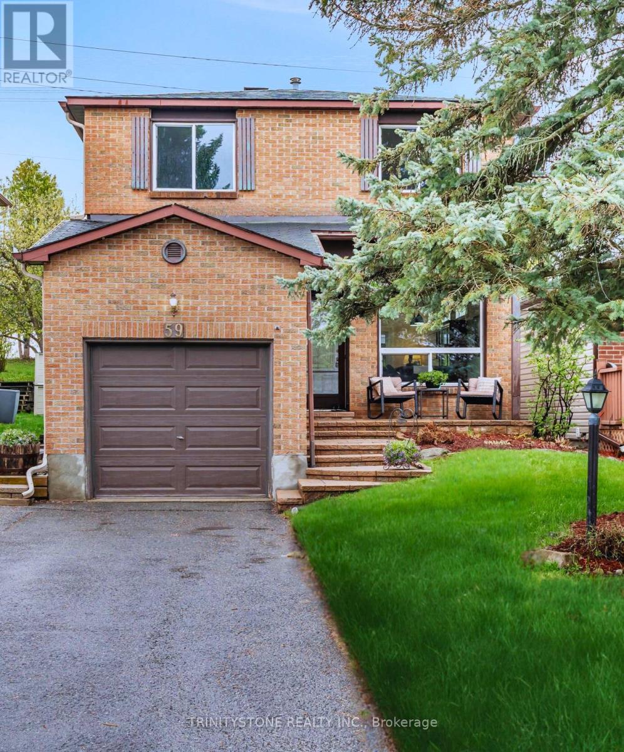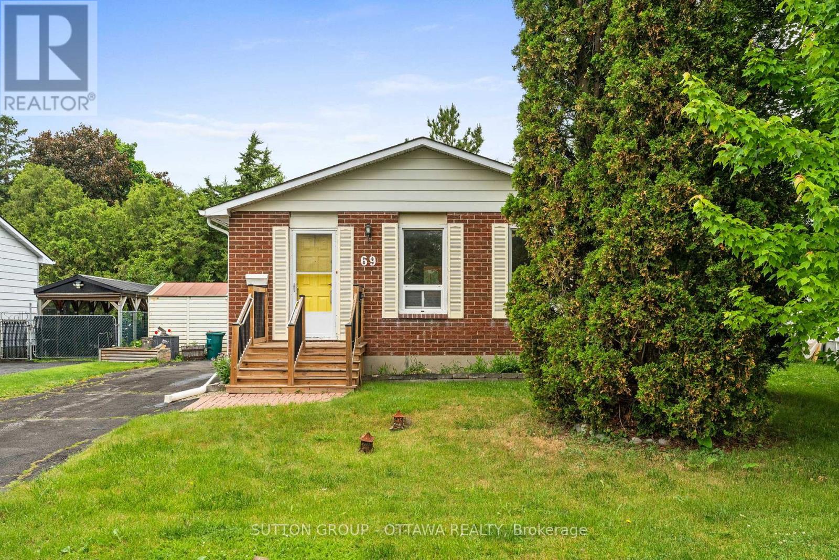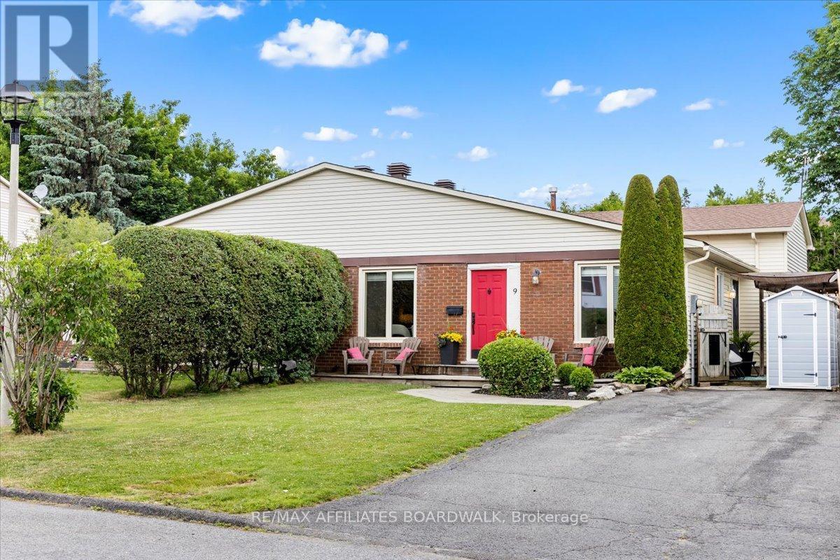Free account required
Unlock the full potential of your property search with a free account! Here's what you'll gain immediate access to:
- Exclusive Access to Every Listing
- Personalized Search Experience
- Favorite Properties at Your Fingertips
- Stay Ahead with Email Alerts
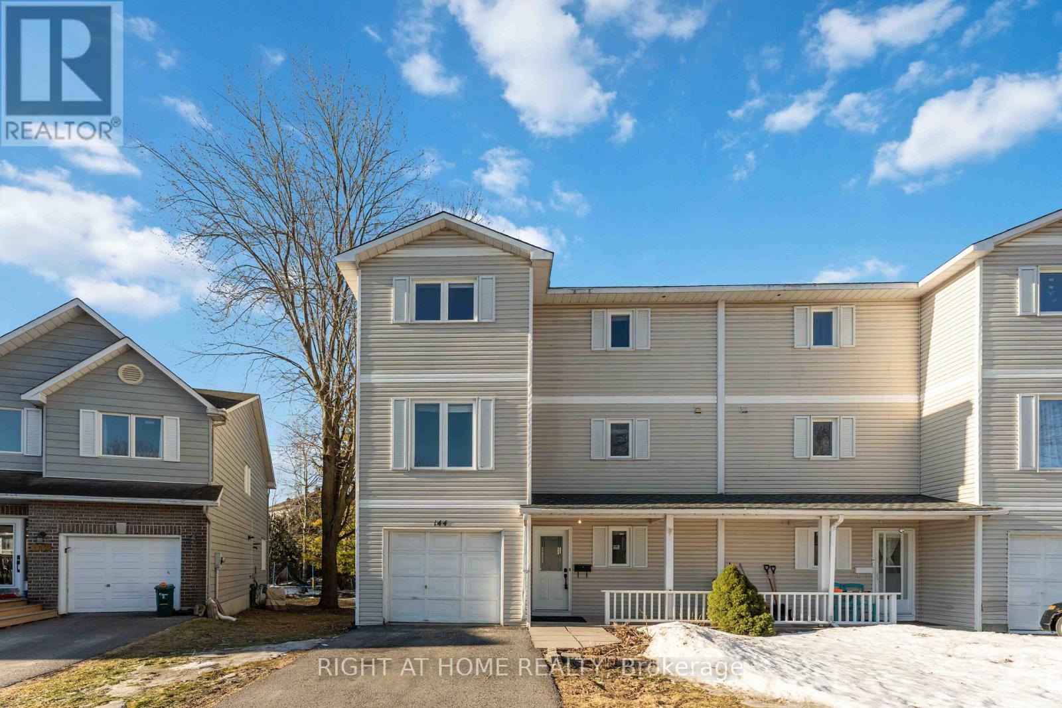
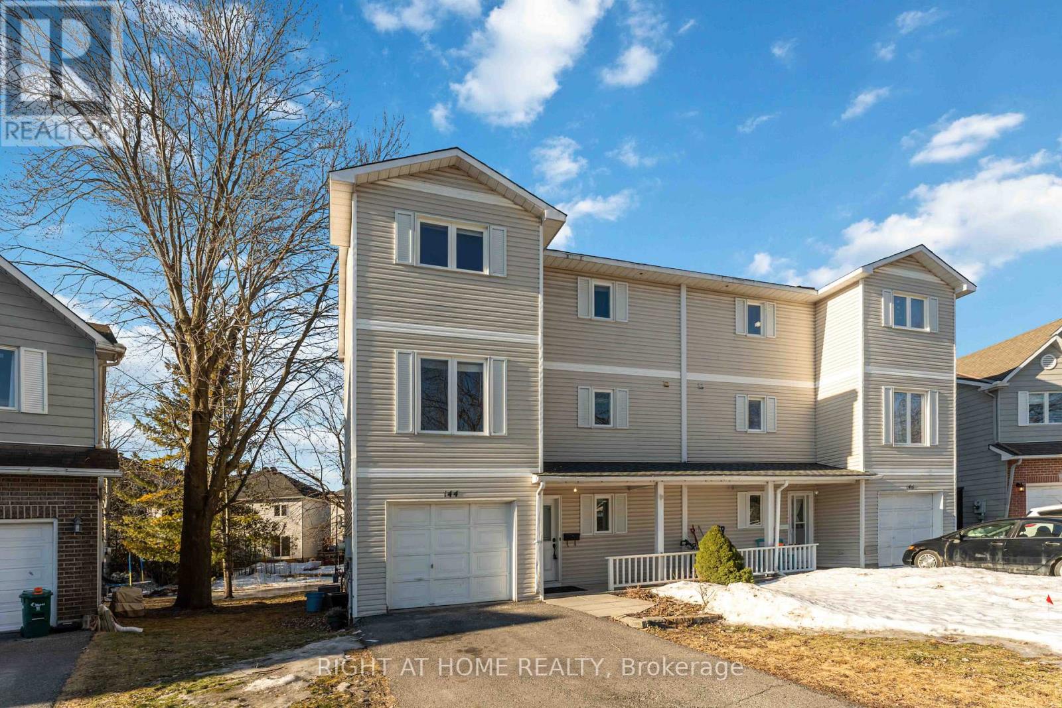
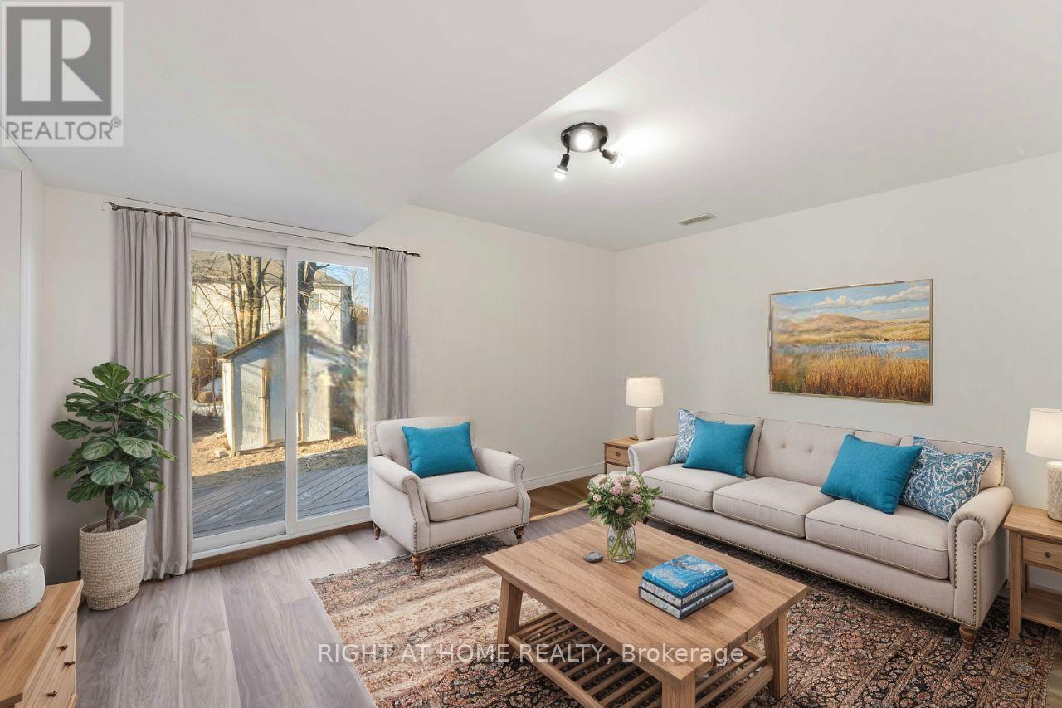
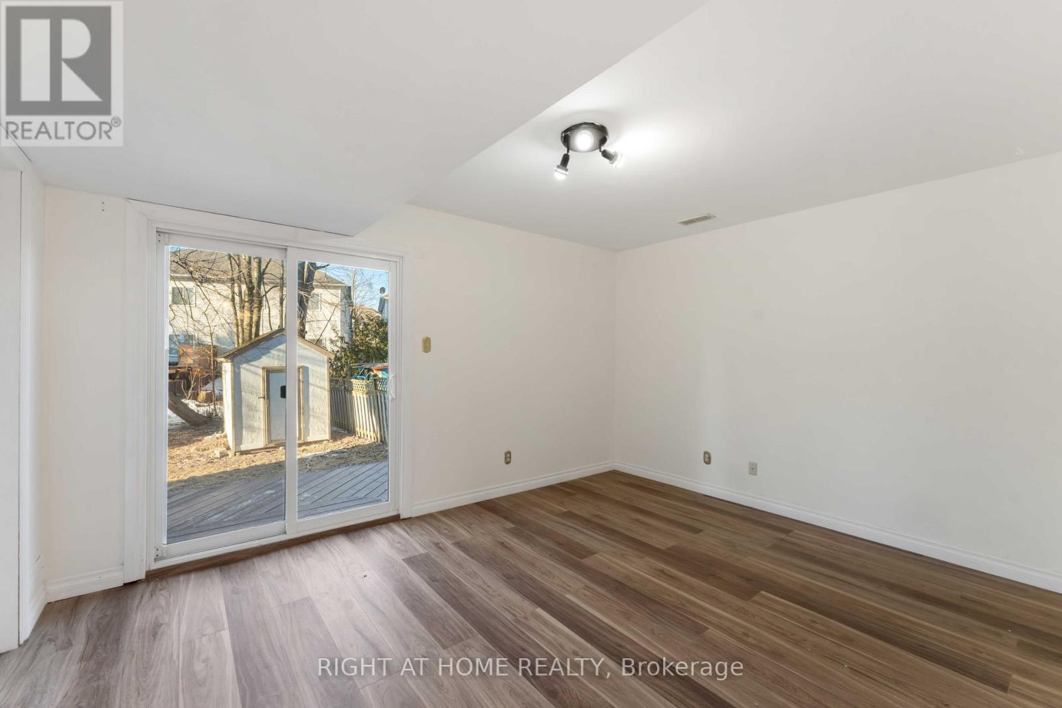
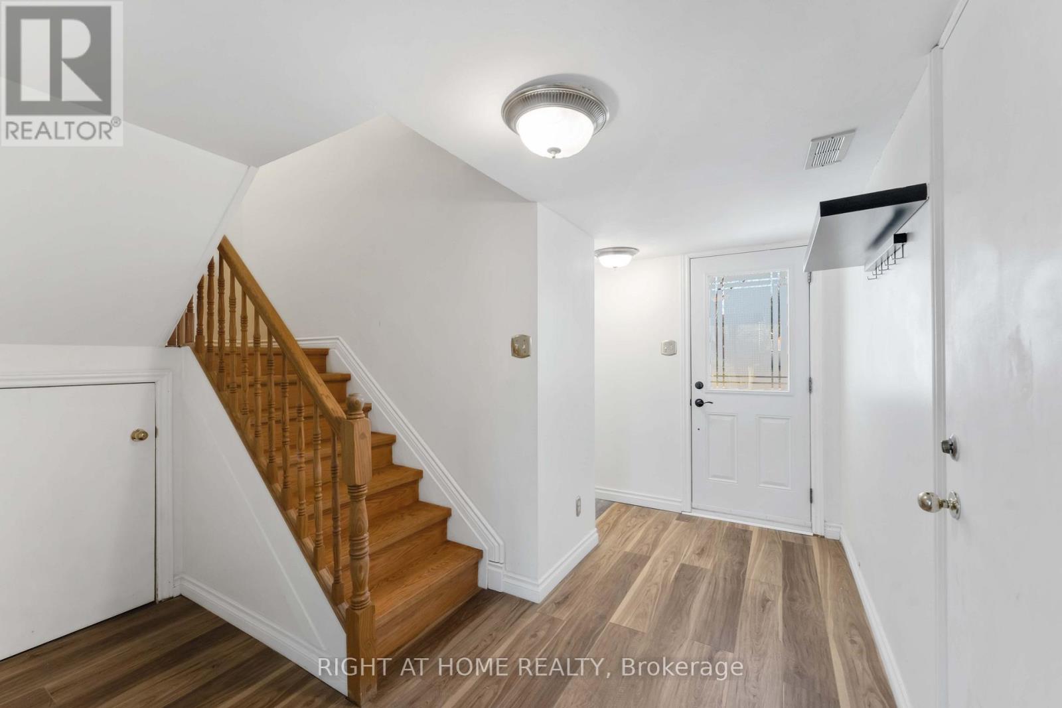
$536,900
144 GLAMORGAN DRIVE
Ottawa, Ontario, Ontario, K2L1R8
MLS® Number: X12212434
Property description
Updated Semi-Detached Home in family-friendly neighbourhood of Glen Cairn, Kanata. This bright 3-bedroom, 2-bathroom executive-style semi offers the perfect blend of comfort, convenience, and modern living. Ideally located near top-rated schools, parks, scenic trails, shopping, transit, and even a golf course, this home is designed for families seeking both lifestyle and practicality. Enjoy the spacious and private backyard, complete with a large deck- ideal for entertaining or relaxing while the kids play. Inside, you'll find ample storage, versatile spaces for a home office or family room, and a convenient walkout to the backyard. The second floor features a well-appointed kitchen with an eat-in area, a formal dining room, and a living room with a charming wood-burning fireplace. Upstairs, the third level boasts three generously sized bedrooms with brand-new flooring, including a primary suite with direct access to the stylishly updated family bathroom. Move-in ready and designed for modern family living - this home is a must-see! Roof 2023, A/C 2023.
Building information
Type
*****
Amenities
*****
Appliances
*****
Construction Style Attachment
*****
Cooling Type
*****
Exterior Finish
*****
Fireplace Present
*****
FireplaceTotal
*****
Foundation Type
*****
Half Bath Total
*****
Heating Fuel
*****
Heating Type
*****
Size Interior
*****
Stories Total
*****
Utility Water
*****
Land information
Sewer
*****
Size Depth
*****
Size Frontage
*****
Size Irregular
*****
Size Total
*****
Rooms
Main level
Laundry room
*****
Recreational, Games room
*****
Third level
Bedroom 2
*****
Bedroom 2
*****
Bedroom
*****
Second level
Kitchen
*****
Dining room
*****
Living room
*****
Main level
Laundry room
*****
Recreational, Games room
*****
Third level
Bedroom 2
*****
Bedroom 2
*****
Bedroom
*****
Second level
Kitchen
*****
Dining room
*****
Living room
*****
Main level
Laundry room
*****
Recreational, Games room
*****
Third level
Bedroom 2
*****
Bedroom 2
*****
Bedroom
*****
Second level
Kitchen
*****
Dining room
*****
Living room
*****
Courtesy of RIGHT AT HOME REALTY
Book a Showing for this property
Please note that filling out this form you'll be registered and your phone number without the +1 part will be used as a password.
