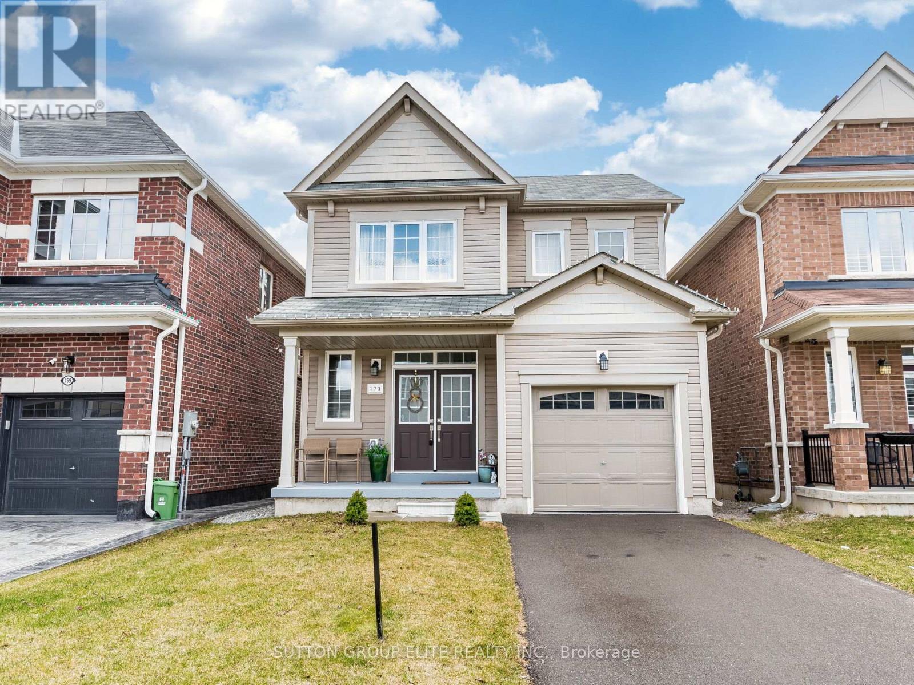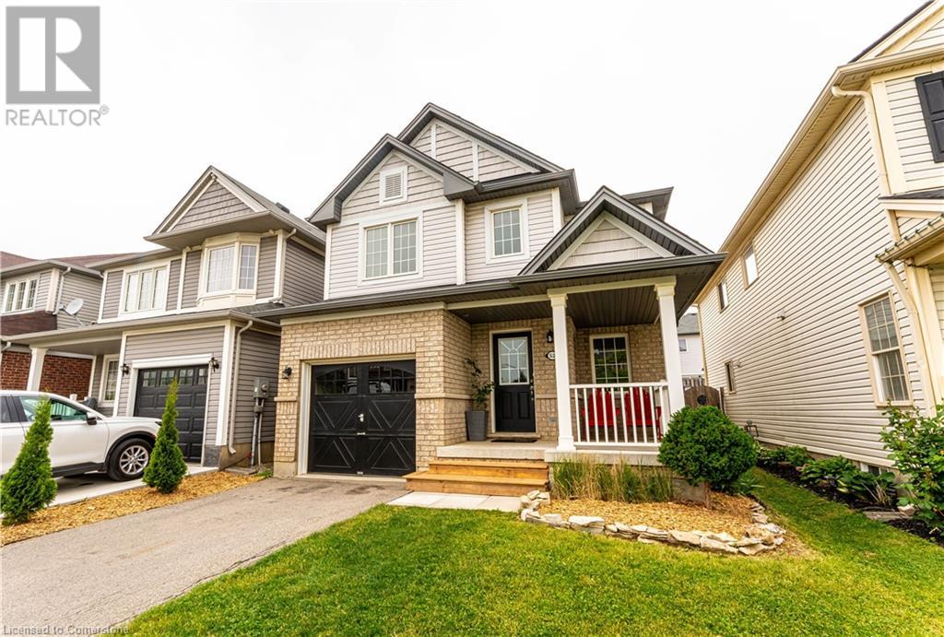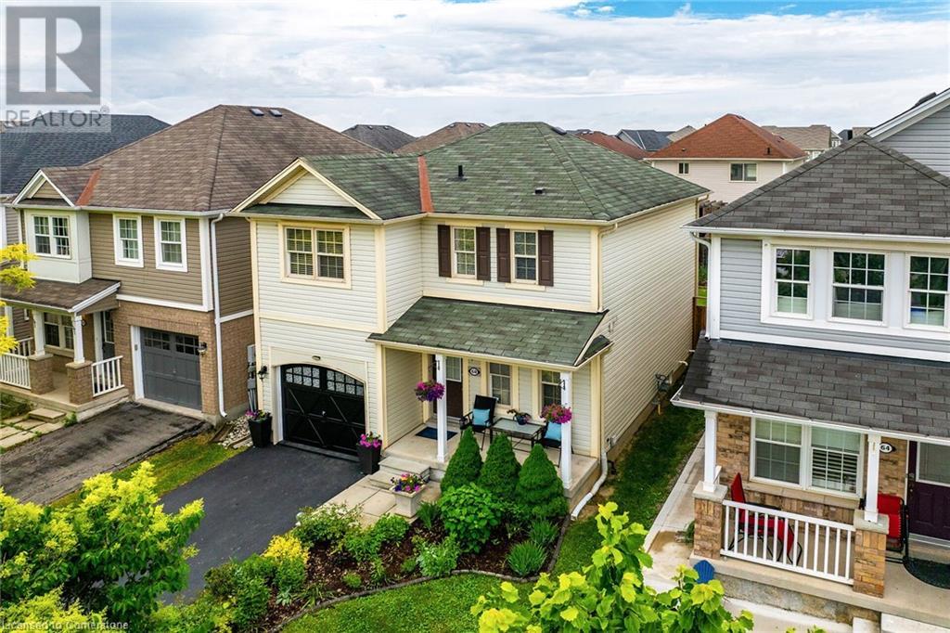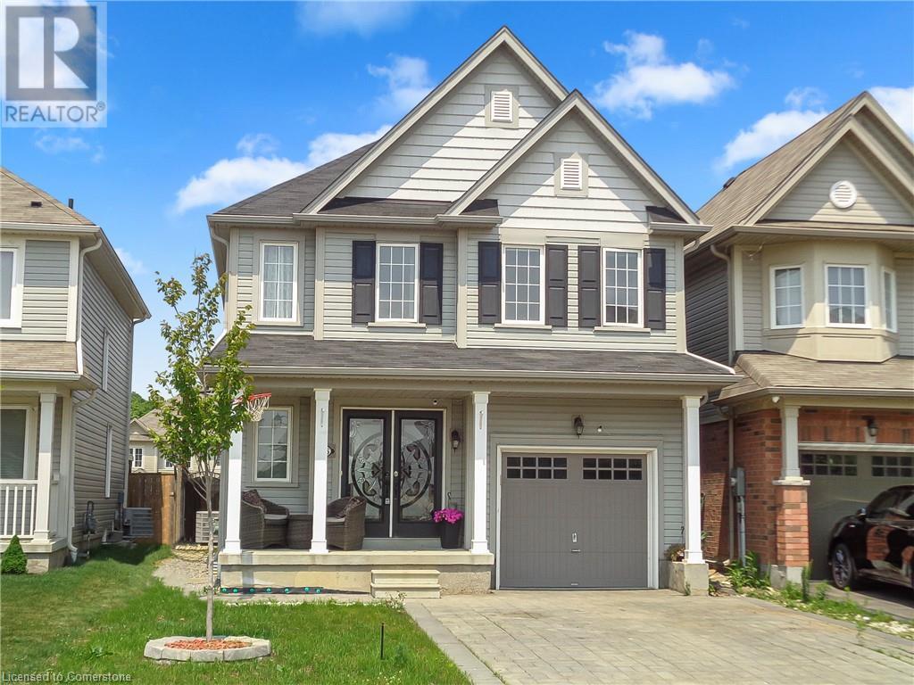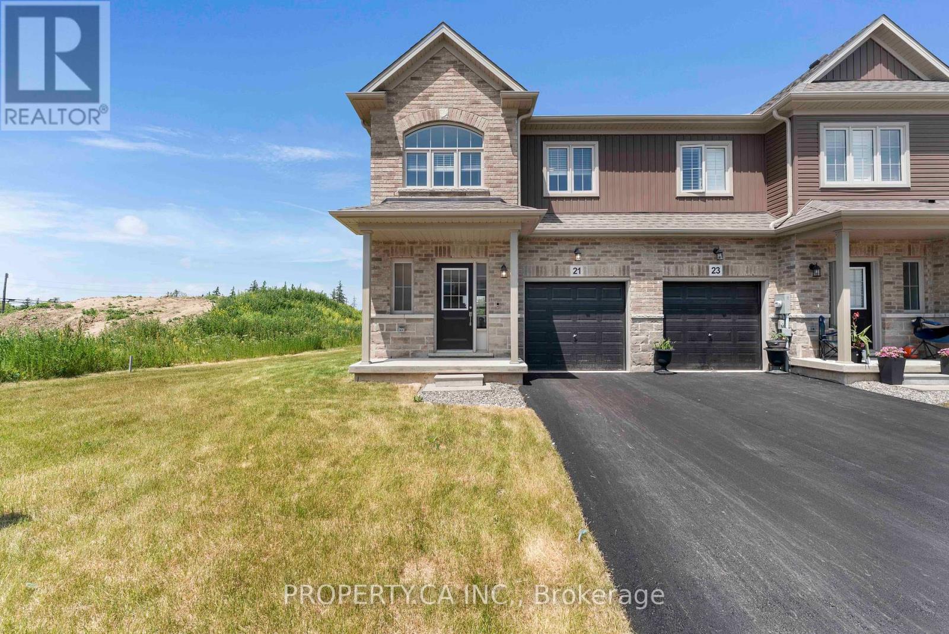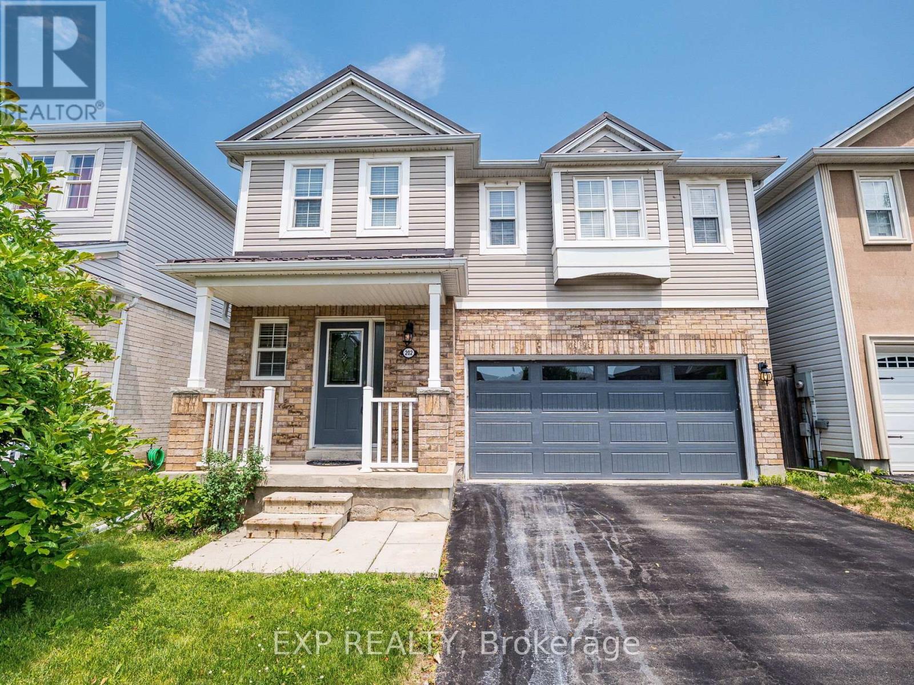Free account required
Unlock the full potential of your property search with a free account! Here's what you'll gain immediate access to:
- Exclusive Access to Every Listing
- Personalized Search Experience
- Favorite Properties at Your Fingertips
- Stay Ahead with Email Alerts
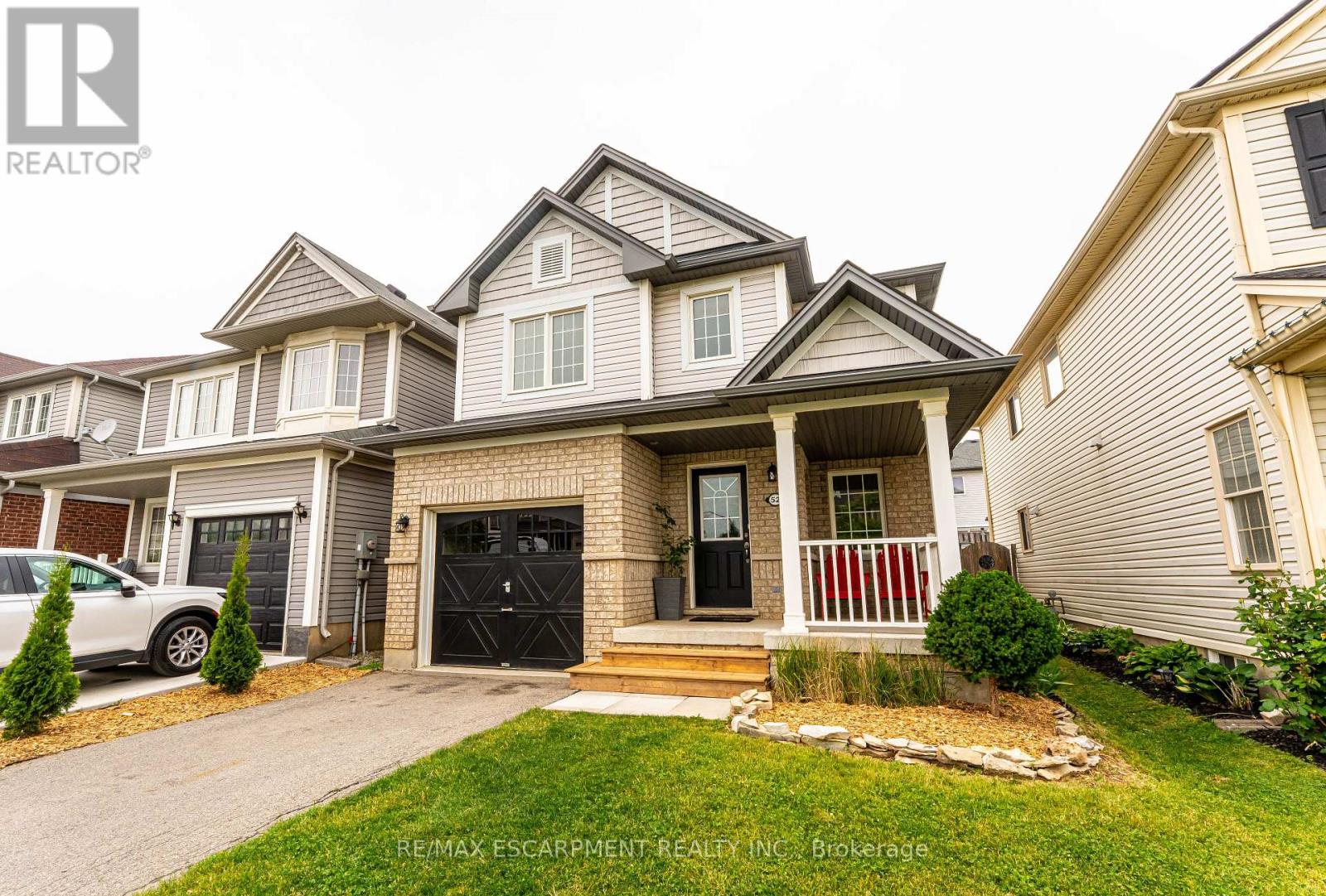

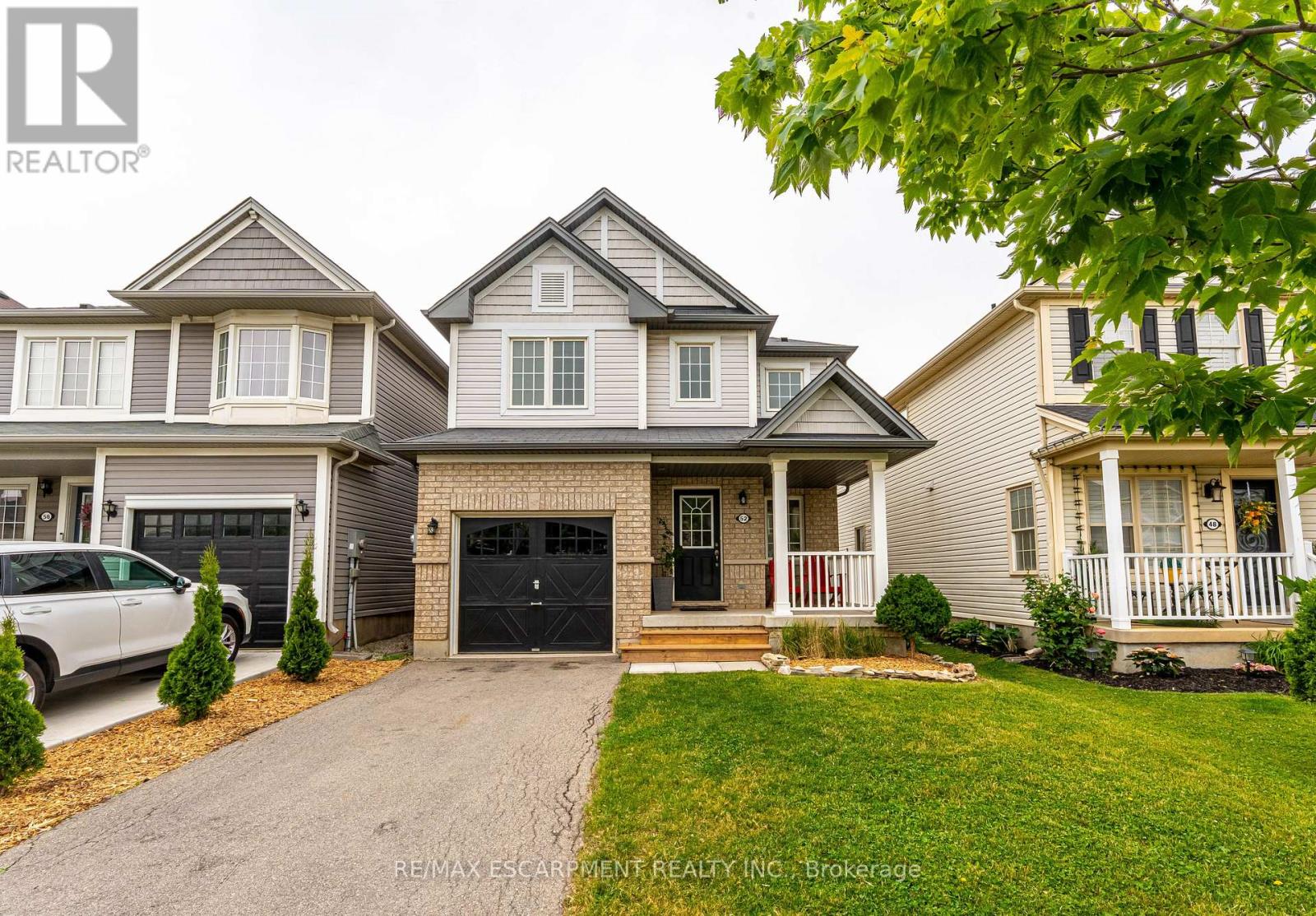

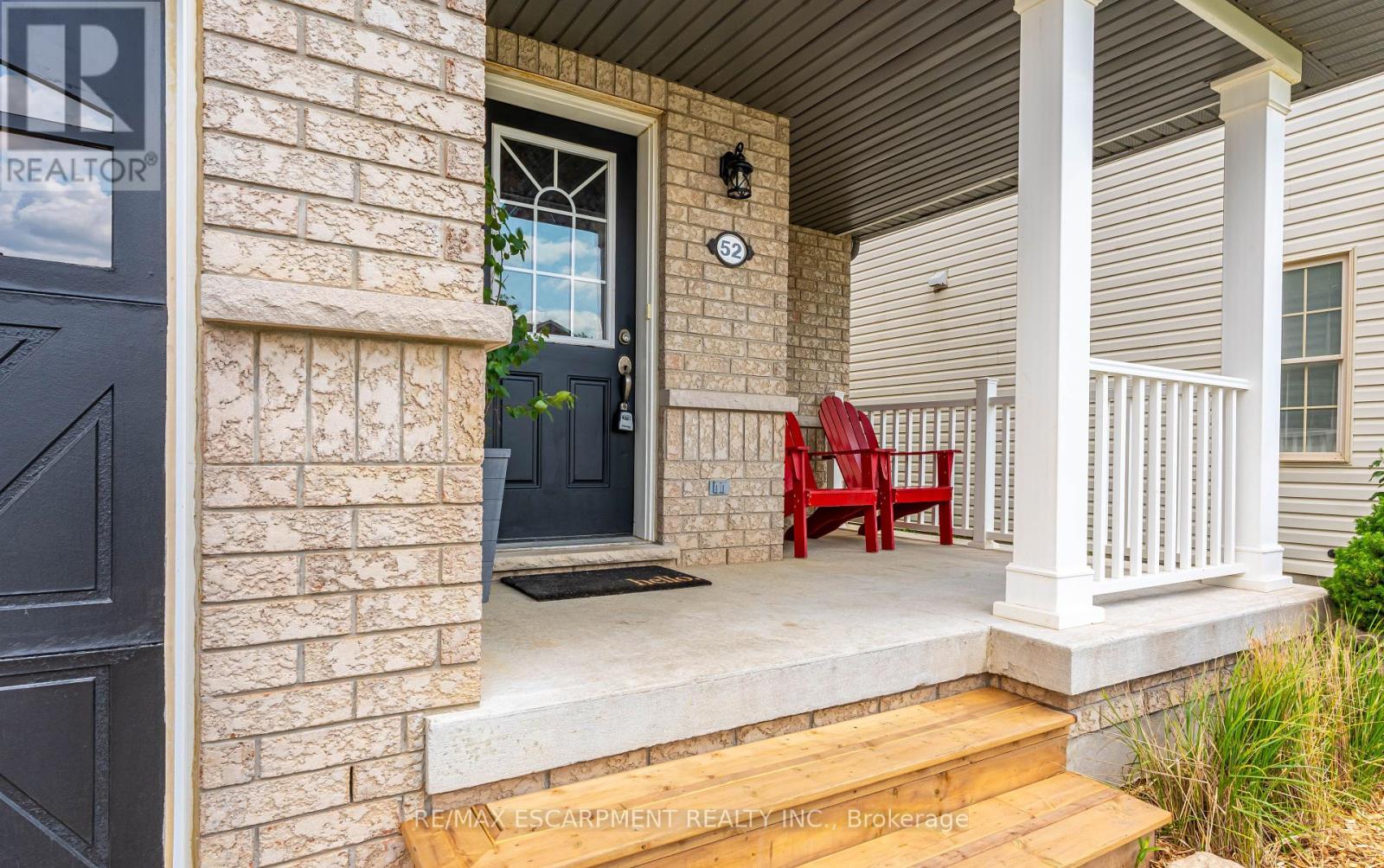
$699,777
52 WHITWELL WAY
Hamilton, Ontario, Ontario, L0R1C0
MLS® Number: X12212374
Property description
Welcome to your dream home in the heart of Binbrook! This beautiful single detached residence offers the ideal blend of comfort, style, and functionality, perfect for families seeking a tranquil yet vibrant community. As you step inside, you are greeted by a thoughtfully designed main floor that boasts an open layout, ideal for entertaining guests or enjoying cozy family gatherings. The spacious living area flows seamlessly into the well-appointed kitchen, making it easy to connect with loved ones while preparing meals or hosting for special occasions. The spacious kitchen, complete with modern appliances and ample counter space, is a culinary enthusiast's dream. Enjoy your morning coffee at the breakfast bar or take it outside to the serene backyard, where the fully fenced space provides a safe haven for outdoor activities, barbecues, and relaxing weekends. Upstairs, youll find three generously sized bedrooms that offer plenty of natural light and closet space. The master suite is a true retreat, featuring a private ensuite bathroom that ensures peace and privacy. The additional bedrooms are perfect for children, guests, or a home office, providing flexibility to meet your family's needs. Located in the family-friendly community of Binbrook, this home is within a short distance to parks, schools, and convenient shopping, making it an ideal spot for growing families. Enjoy the small-town charm while being just a short drive from all the amenities of the city.
Building information
Type
*****
Appliances
*****
Basement Development
*****
Basement Type
*****
Construction Style Attachment
*****
Cooling Type
*****
Exterior Finish
*****
Foundation Type
*****
Half Bath Total
*****
Heating Fuel
*****
Heating Type
*****
Size Interior
*****
Stories Total
*****
Utility Water
*****
Land information
Amenities
*****
Sewer
*****
Size Depth
*****
Size Frontage
*****
Size Irregular
*****
Size Total
*****
Rooms
Main level
Bathroom
*****
Kitchen
*****
Living room
*****
Basement
Laundry room
*****
Second level
Bathroom
*****
Bedroom
*****
Bedroom
*****
Bathroom
*****
Primary Bedroom
*****
Main level
Bathroom
*****
Kitchen
*****
Living room
*****
Basement
Laundry room
*****
Second level
Bathroom
*****
Bedroom
*****
Bedroom
*****
Bathroom
*****
Primary Bedroom
*****
Main level
Bathroom
*****
Kitchen
*****
Living room
*****
Basement
Laundry room
*****
Second level
Bathroom
*****
Bedroom
*****
Bedroom
*****
Bathroom
*****
Primary Bedroom
*****
Courtesy of RE/MAX ESCARPMENT REALTY INC.
Book a Showing for this property
Please note that filling out this form you'll be registered and your phone number without the +1 part will be used as a password.
