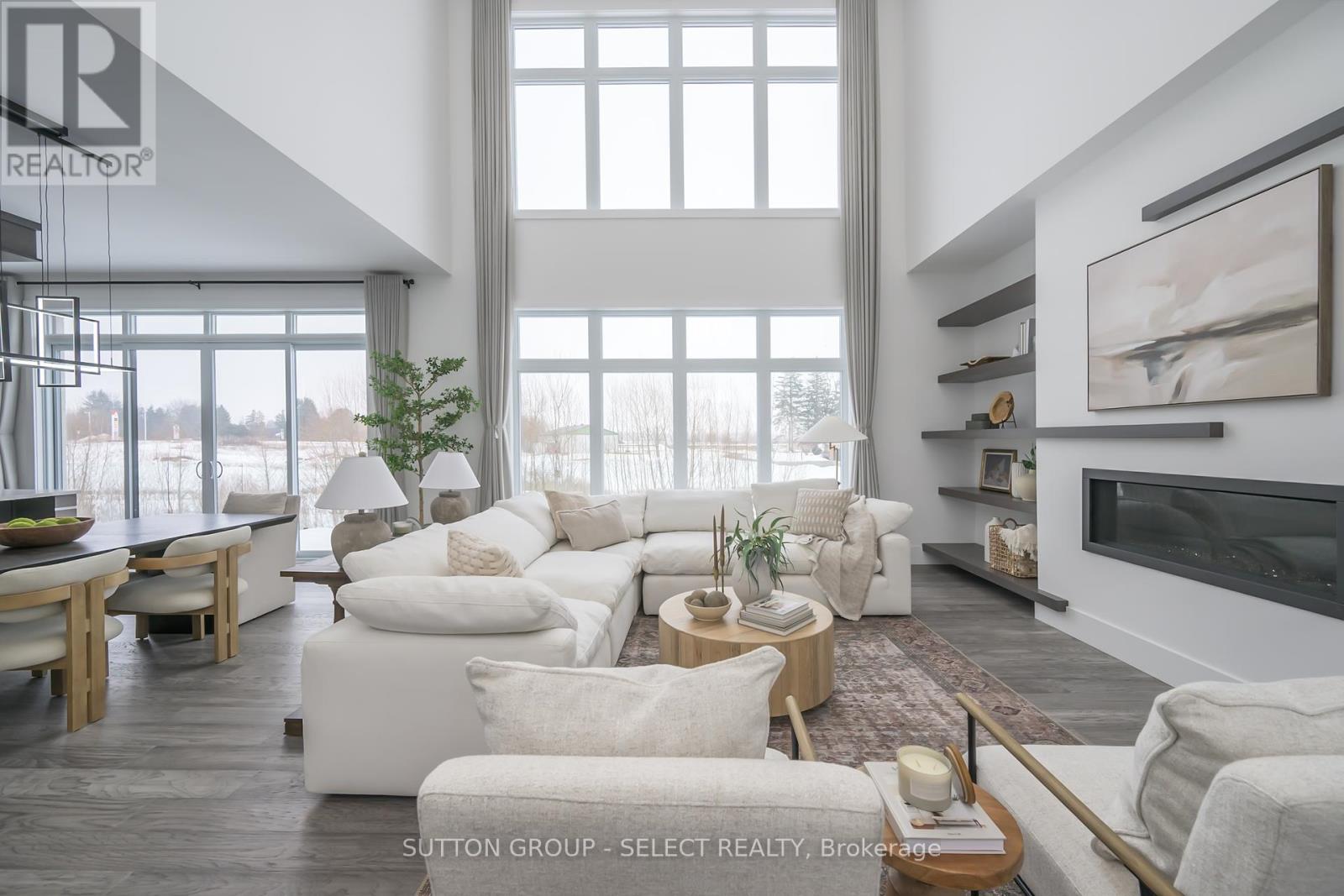Free account required
Unlock the full potential of your property search with a free account! Here's what you'll gain immediate access to:
- Exclusive Access to Every Listing
- Personalized Search Experience
- Favorite Properties at Your Fingertips
- Stay Ahead with Email Alerts
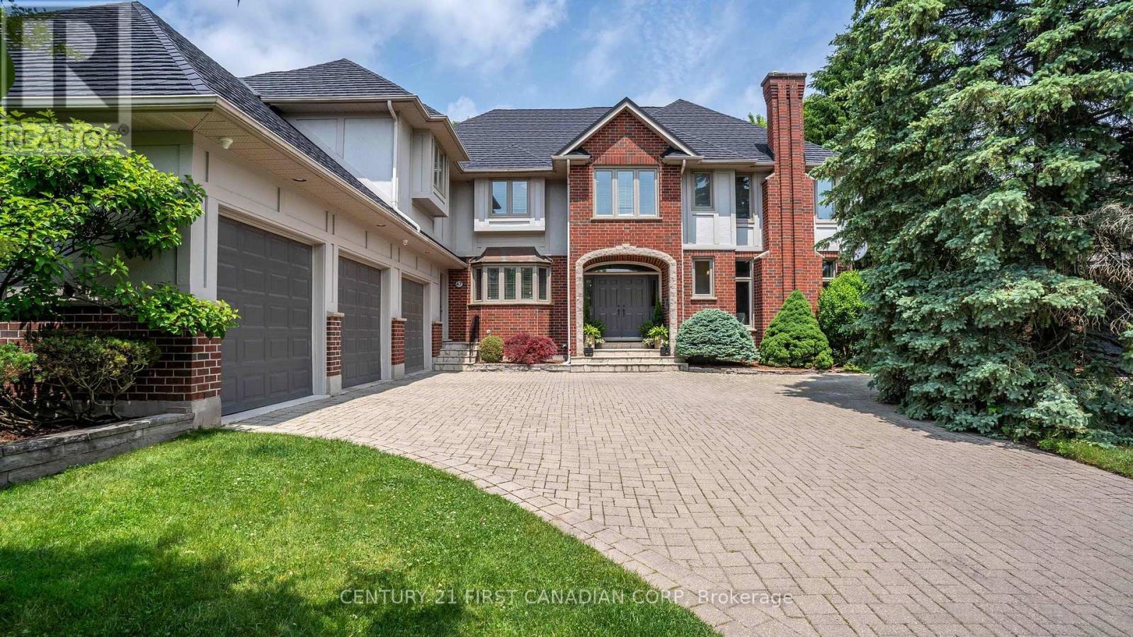
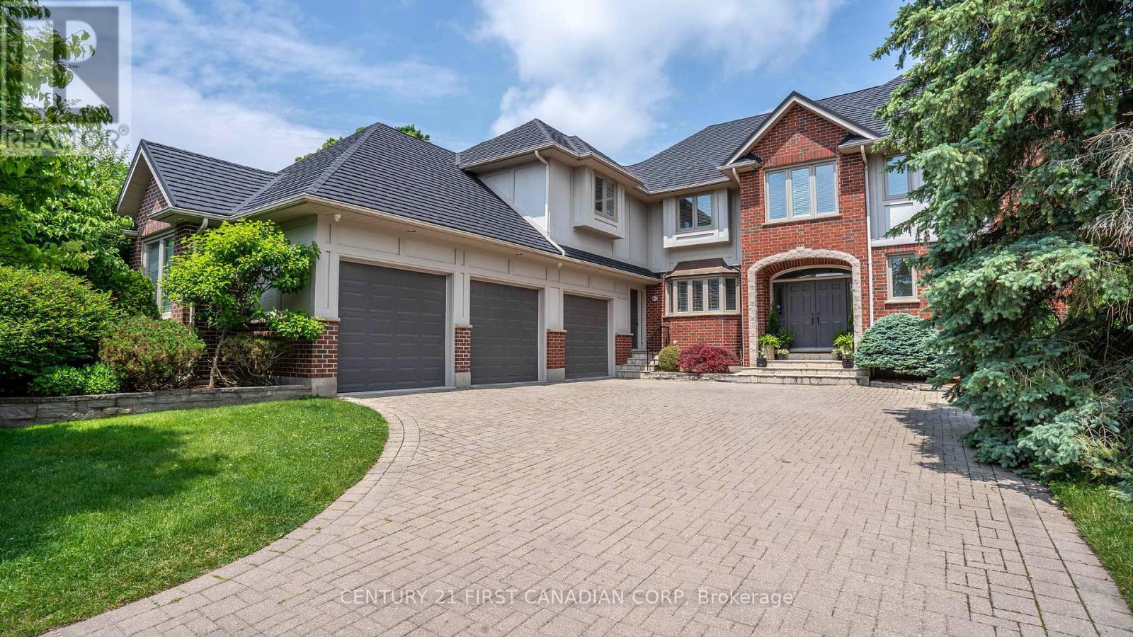
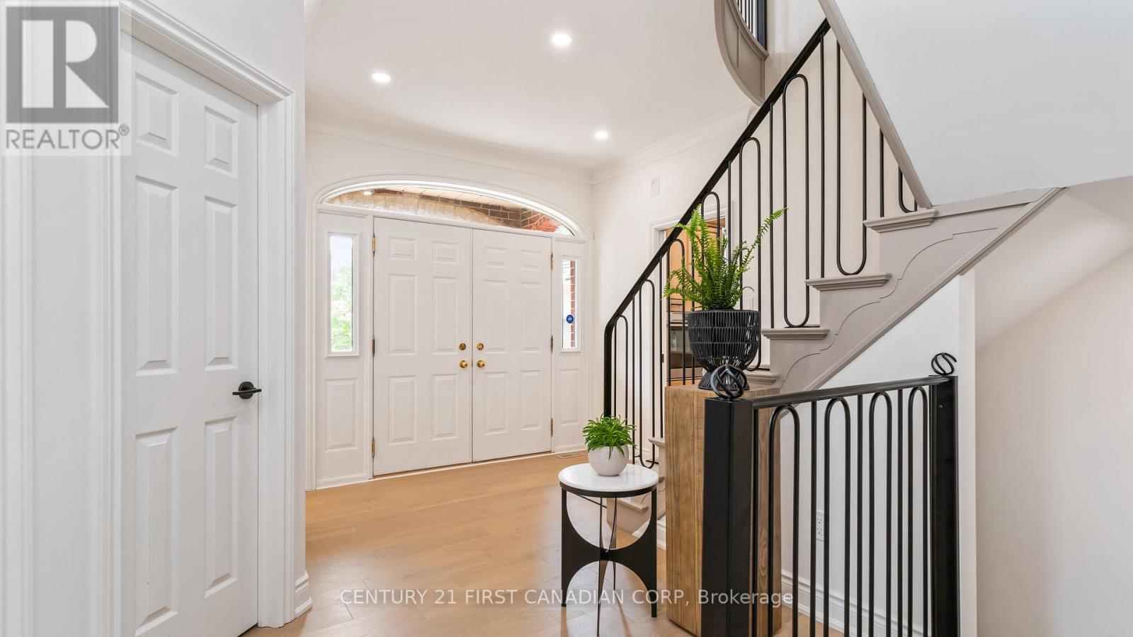
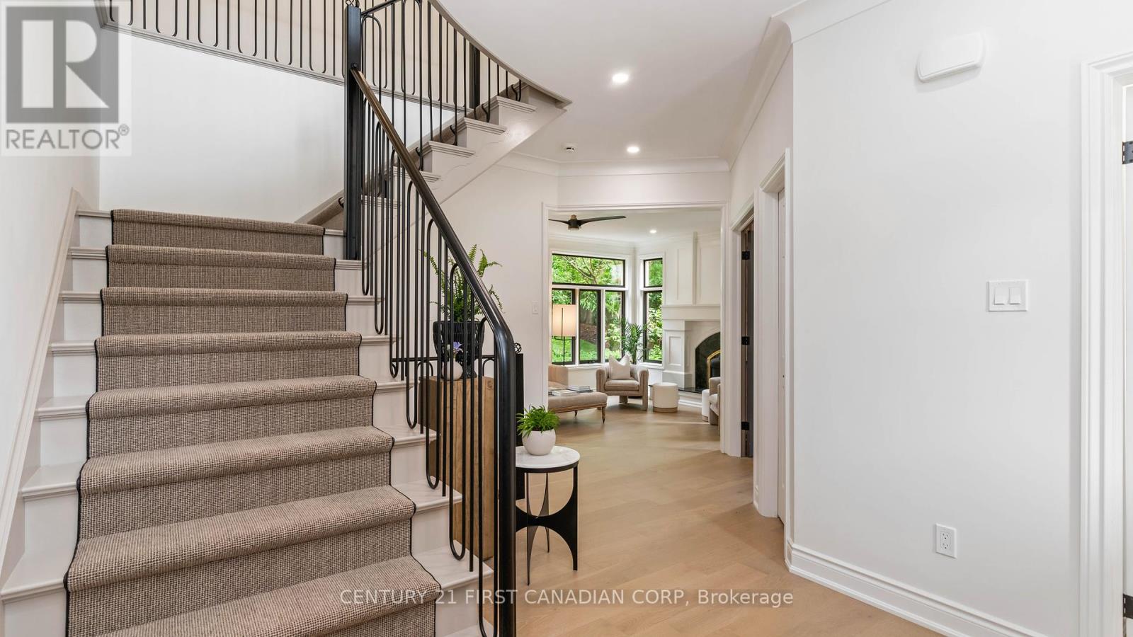
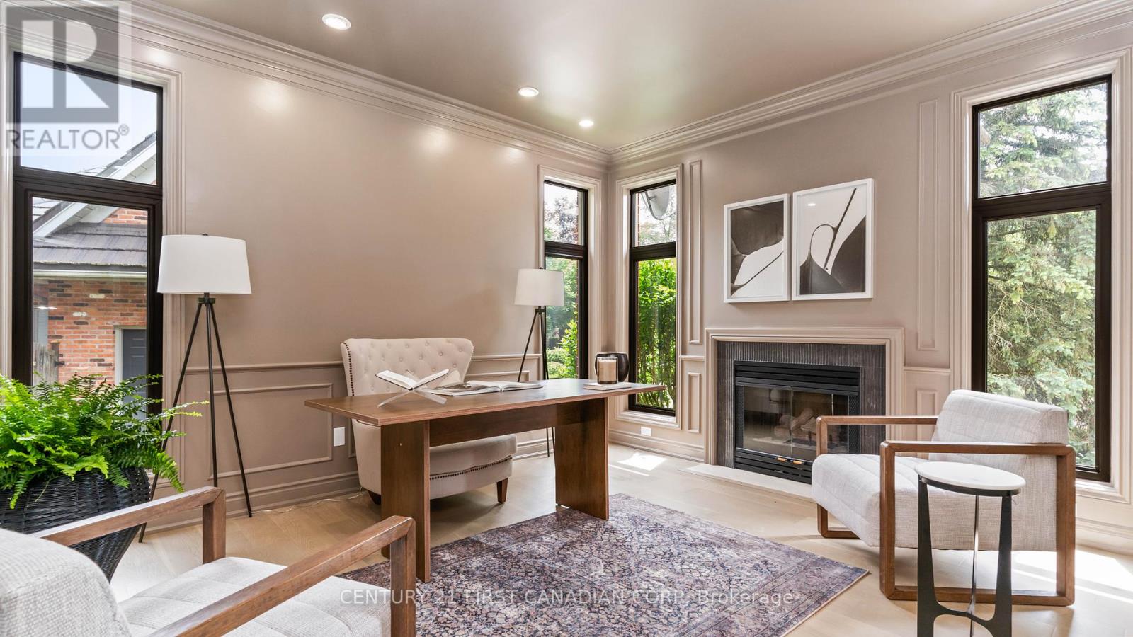
$2,249,900
47 WOODS EDGE CLOSE
London South, Ontario, Ontario, N6K4K8
MLS® Number: X12212260
Property description
Welcome to this completely reimagined Tudor-style Estate, nestled in one of London's most exclusive, enclaves surrounded by mature trees and steps from Springbank Park and Thames Valley Golf Course. This grand 5+1 bedroom, 4+2 bathroom residence blends timeless architecture with uncompromising modern luxury. Every inch has been meticulously renovated, including six all-new bathrooms featuring Italian tile and heated floors in the stunning primary ensuite. The main floor impresses with a dramatic foyer, sunken living room with gas fireplace, and a formal dining room perfect for entertaining. The show-stopping kitchen, by the award-winning Hutton Bielmann Design, features quartz countertops, gas stove, double ovens, hidden-panel fridge, pantry, and a center island. Just off the kitchen is a beautiful sunroom flooded with natural light, wrapped in wall-to-wall windows it offers direct access to the stone patio and landscaped backyard, perfect for indoor-outdoor living. A main-floor office with its own fireplace is complemented by a nearby two-piece powder room, while a second two-piece bath is conveniently located beside the custom laundry room with garage access, designed for both elegance and everyday function. Upstairs, the primary retreat offers a lavish walk-through closet and spa-like 5-piece ensuite, while a second bedroom boasts its own private bath, perfect for guests or teens. Three other stunning bedrooms complete the upper level, along with a four-piece main bathroom featuring a convenient laundry chute. The upper level is easily accessible via two separate staircases, offering both functionality and architectural charm. The lower level offers a spacious family room with electric fireplace, games area, gym, and rare access into the triple garage, boasting extra-high ceilings. From the custom site-welded wrought iron staircase to the plush wool carpeting, every detail speaks to the highest standards, truly a virtually brand-new home in an unmatched location
Building information
Type
*****
Amenities
*****
Appliances
*****
Basement Development
*****
Basement Type
*****
Construction Style Attachment
*****
Cooling Type
*****
Exterior Finish
*****
Fireplace Present
*****
FireplaceTotal
*****
Fire Protection
*****
Flooring Type
*****
Foundation Type
*****
Half Bath Total
*****
Heating Fuel
*****
Heating Type
*****
Size Interior
*****
Stories Total
*****
Utility Water
*****
Land information
Amenities
*****
Fence Type
*****
Landscape Features
*****
Sewer
*****
Size Depth
*****
Size Frontage
*****
Size Irregular
*****
Size Total
*****
Rooms
Main level
Laundry room
*****
Office
*****
Sunroom
*****
Dining room
*****
Eating area
*****
Kitchen
*****
Living room
*****
Basement
Exercise room
*****
Bedroom
*****
Recreational, Games room
*****
Second level
Bedroom
*****
Bedroom
*****
Primary Bedroom
*****
Bedroom
*****
Bedroom
*****
Courtesy of CENTURY 21 FIRST CANADIAN CORP
Book a Showing for this property
Please note that filling out this form you'll be registered and your phone number without the +1 part will be used as a password.

