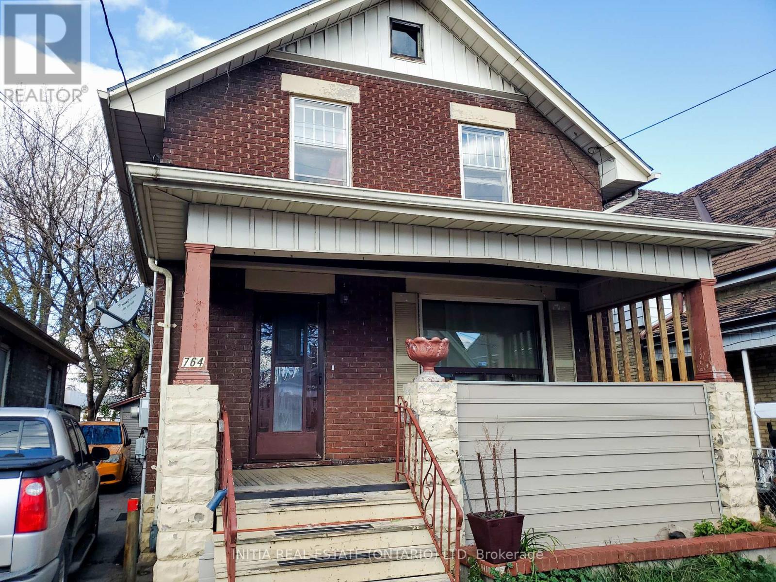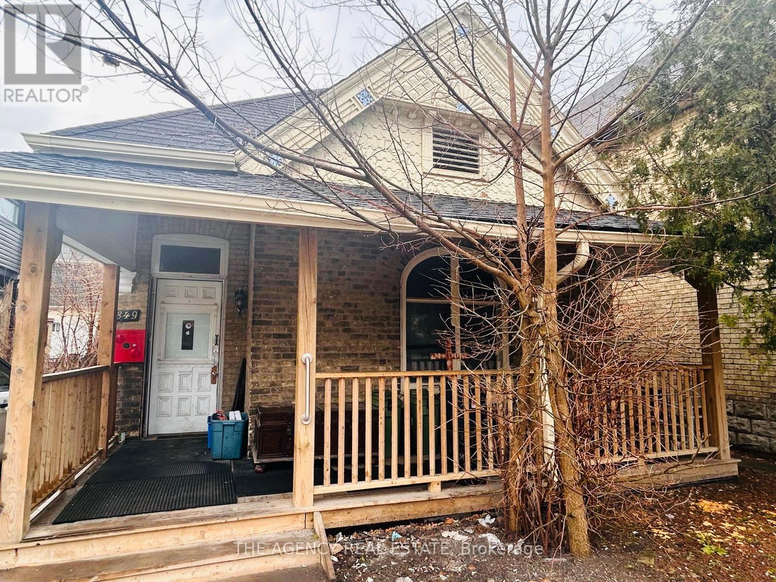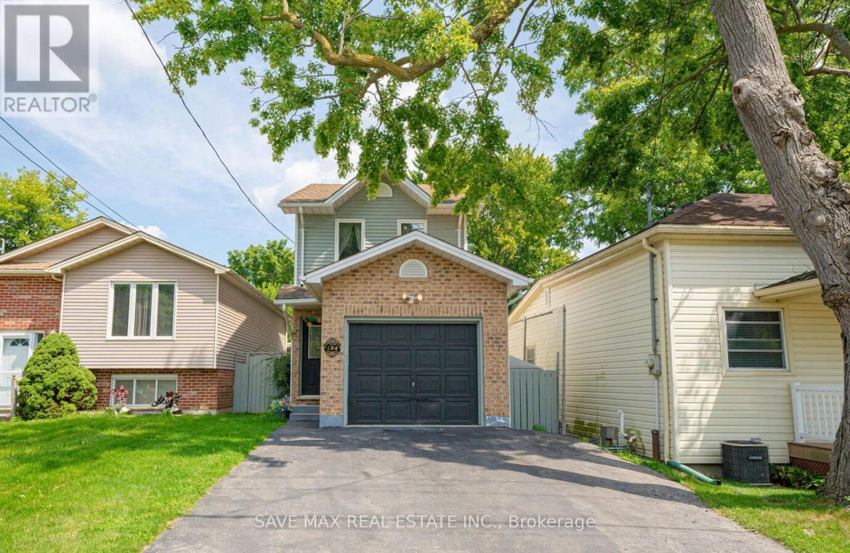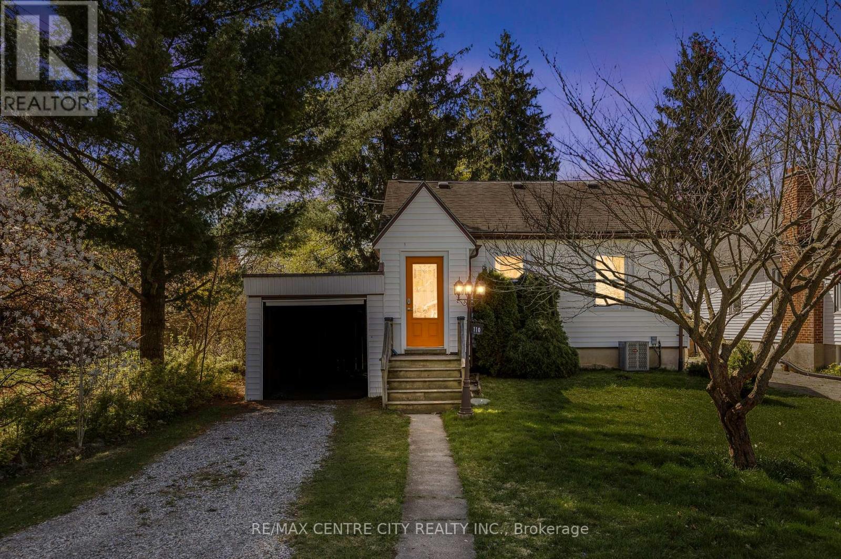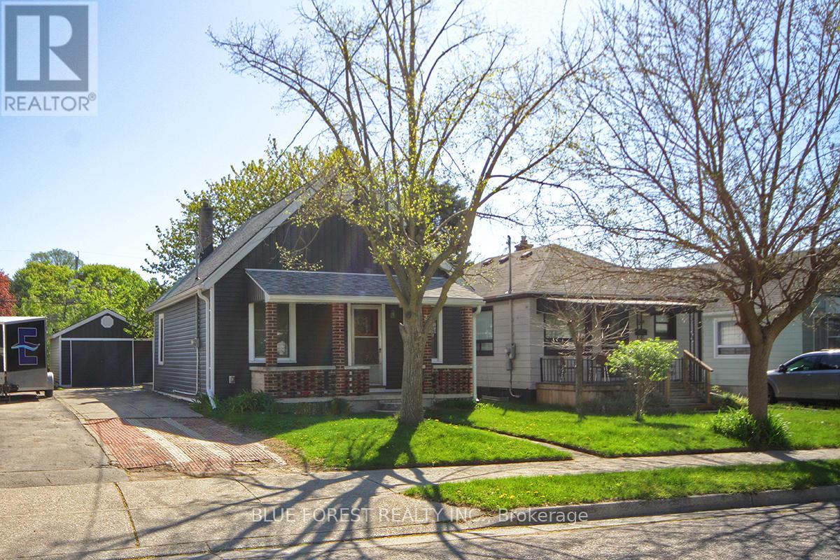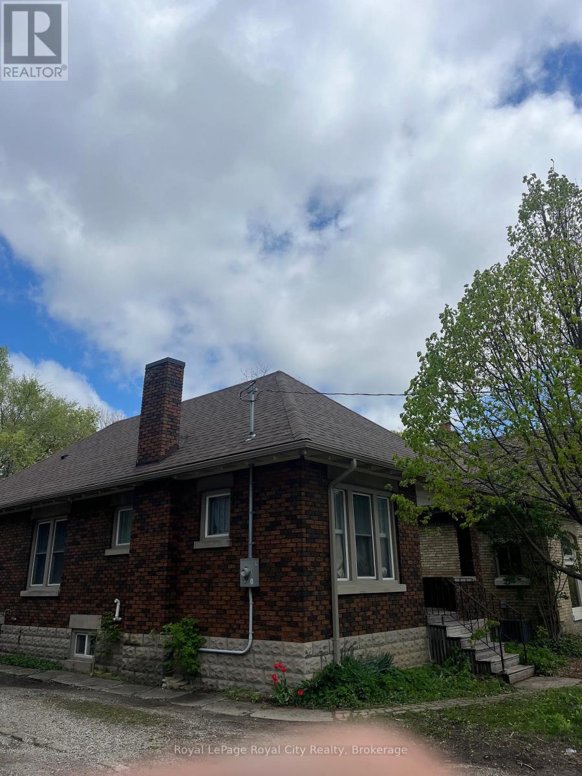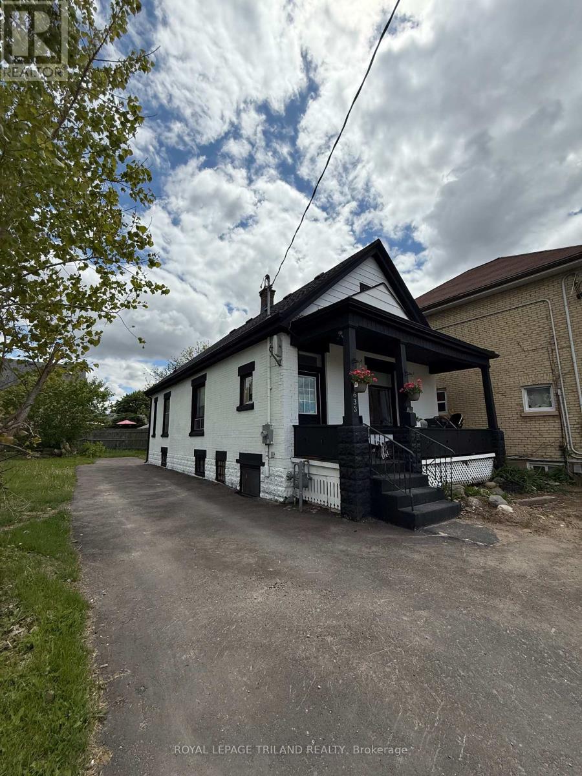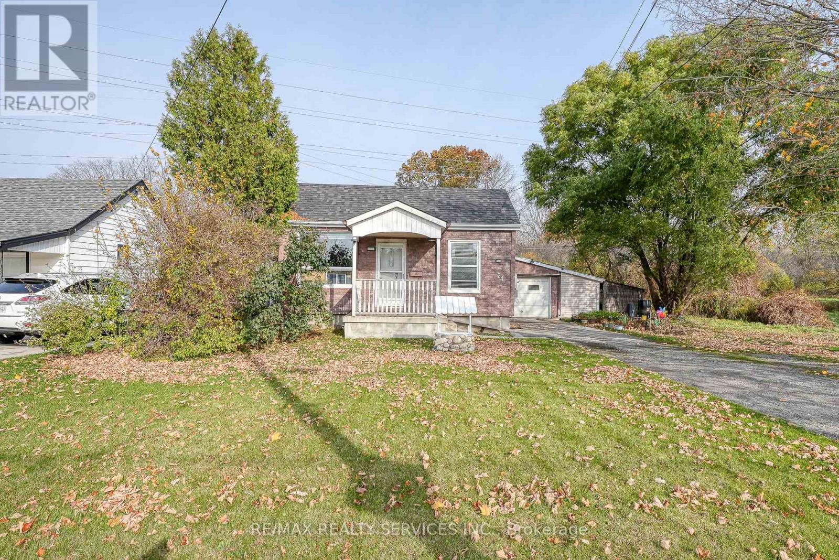Free account required
Unlock the full potential of your property search with a free account! Here's what you'll gain immediate access to:
- Exclusive Access to Every Listing
- Personalized Search Experience
- Favorite Properties at Your Fingertips
- Stay Ahead with Email Alerts
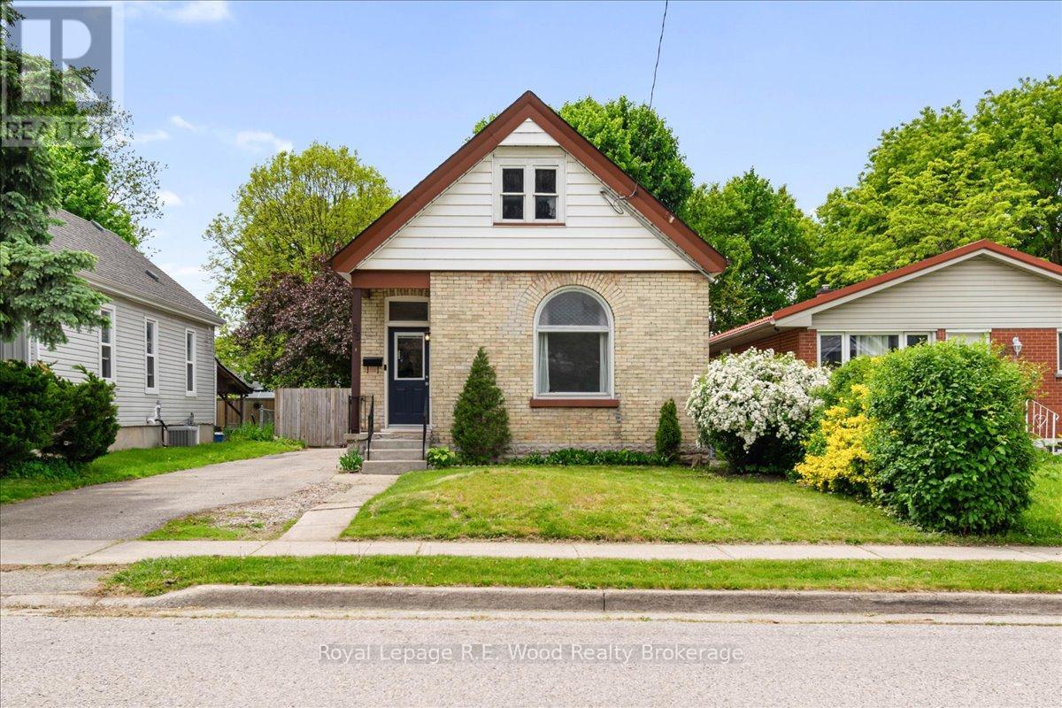
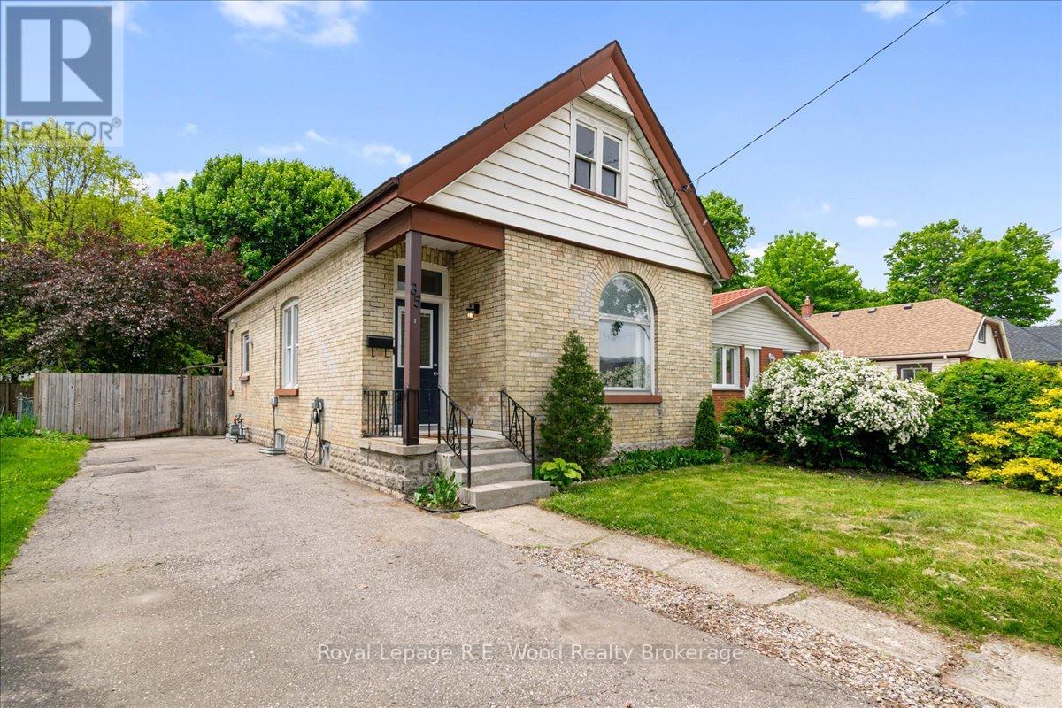
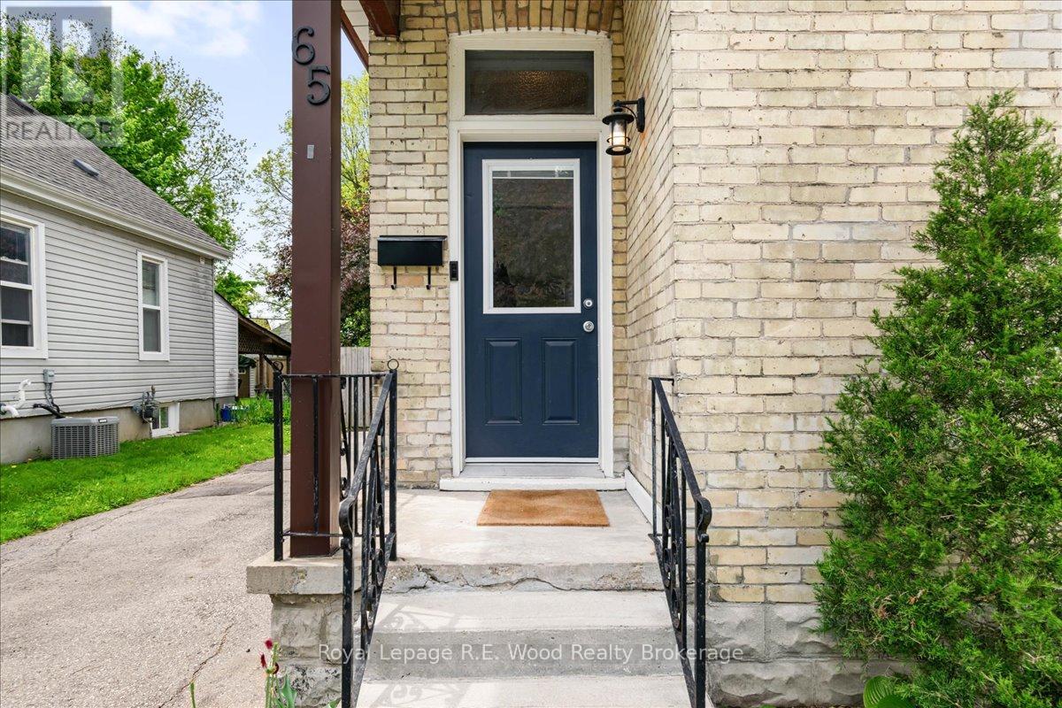
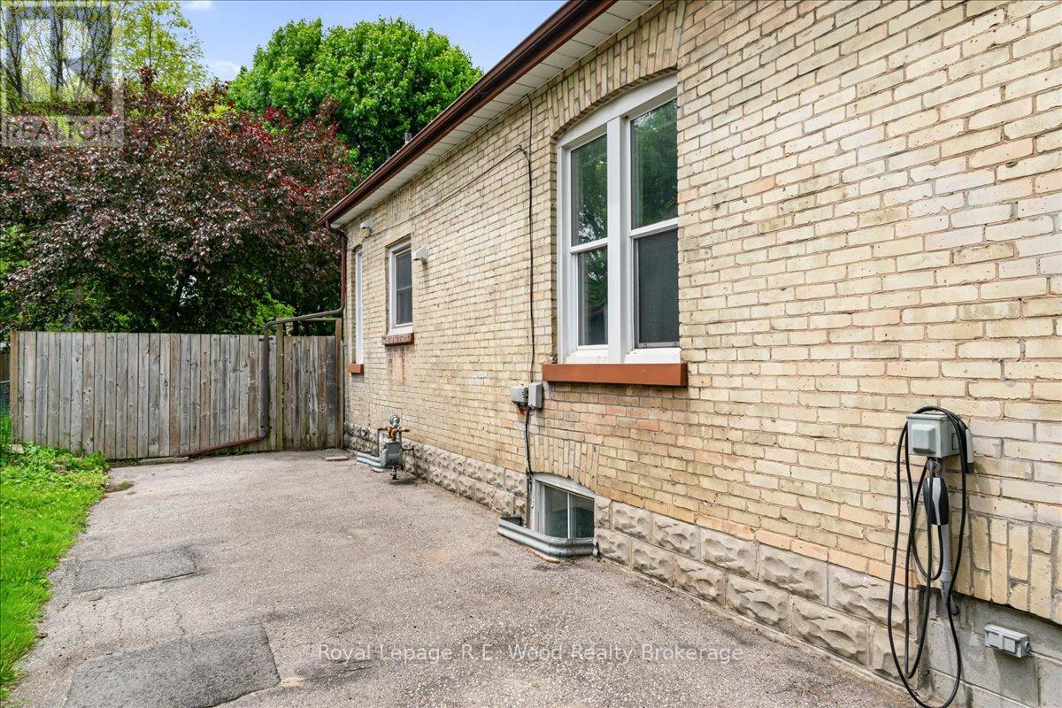
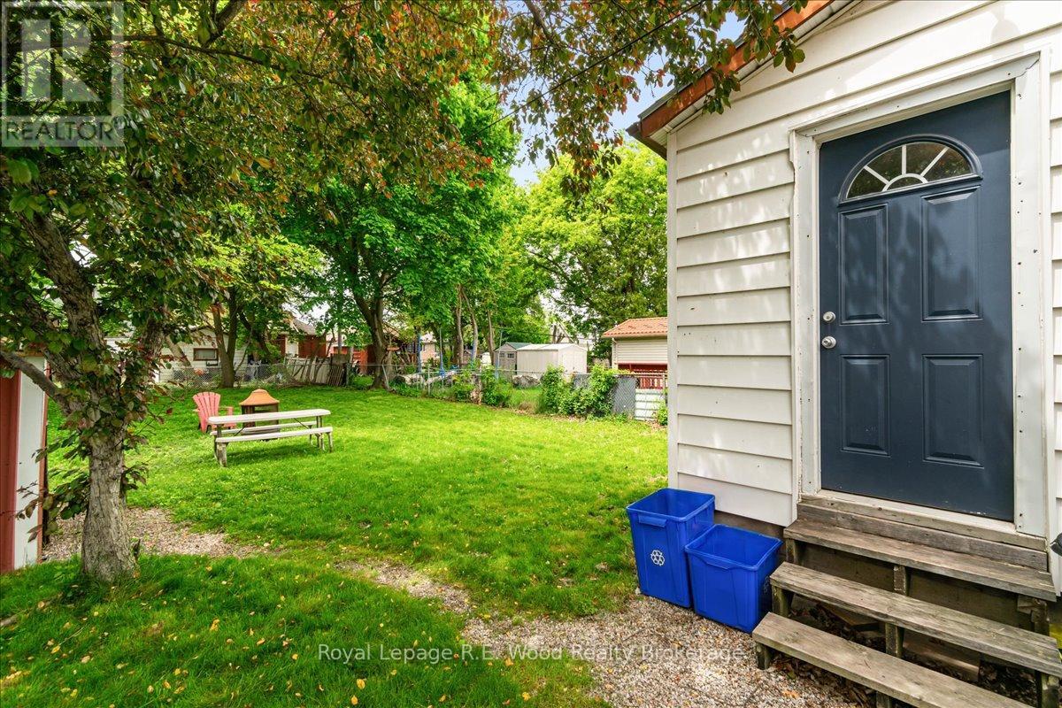
$449,900
65 JOSEPHINE STREET
London South, Ontario, Ontario, N5Z3P1
MLS® Number: X12212163
Property description
Welcome to 65 Josephine Street, a charming 3-bedroom brick bungalow on a quiet street in London's sought-after Chelsea Green neighbourhood. This move-in ready home blends character with modern updates, including a refreshed kitchen with a stylish backsplash, an updated bathroom, and hardwood floors throughout. Recent upgrades include updated electrical and plumbing, plus a waterproofed basement with a sump pump for peace of mind. Enjoy a spacious, fully fenced backyard, perfect for kids, pets, or entertaining. Ideally located between London's hospitals, close to great schools, downtown, and scenic Thames River trails, this home is perfect for professionals, families, or first-time buyers. Don't miss this well-maintained gem!
Building information
Type
*****
Age
*****
Appliances
*****
Architectural Style
*****
Basement Development
*****
Basement Type
*****
Construction Style Attachment
*****
Cooling Type
*****
Exterior Finish
*****
Foundation Type
*****
Heating Fuel
*****
Heating Type
*****
Size Interior
*****
Stories Total
*****
Utility Water
*****
Land information
Amenities
*****
Fence Type
*****
Sewer
*****
Size Depth
*****
Size Frontage
*****
Size Irregular
*****
Size Total
*****
Rooms
Main level
Foyer
*****
Bathroom
*****
Laundry room
*****
Bedroom
*****
Bedroom
*****
Primary Bedroom
*****
Kitchen
*****
Dining room
*****
Living room
*****
Foyer
*****
Basement
Other
*****
Utility room
*****
Other
*****
Main level
Foyer
*****
Bathroom
*****
Laundry room
*****
Bedroom
*****
Bedroom
*****
Primary Bedroom
*****
Kitchen
*****
Dining room
*****
Living room
*****
Foyer
*****
Basement
Other
*****
Utility room
*****
Other
*****
Main level
Foyer
*****
Bathroom
*****
Laundry room
*****
Bedroom
*****
Bedroom
*****
Primary Bedroom
*****
Kitchen
*****
Dining room
*****
Living room
*****
Foyer
*****
Basement
Other
*****
Utility room
*****
Other
*****
Main level
Foyer
*****
Bathroom
*****
Laundry room
*****
Bedroom
*****
Bedroom
*****
Primary Bedroom
*****
Kitchen
*****
Dining room
*****
Living room
*****
Foyer
*****
Basement
Other
*****
Courtesy of Royal Lepage R.E. Wood Realty Brokerage
Book a Showing for this property
Please note that filling out this form you'll be registered and your phone number without the +1 part will be used as a password.
