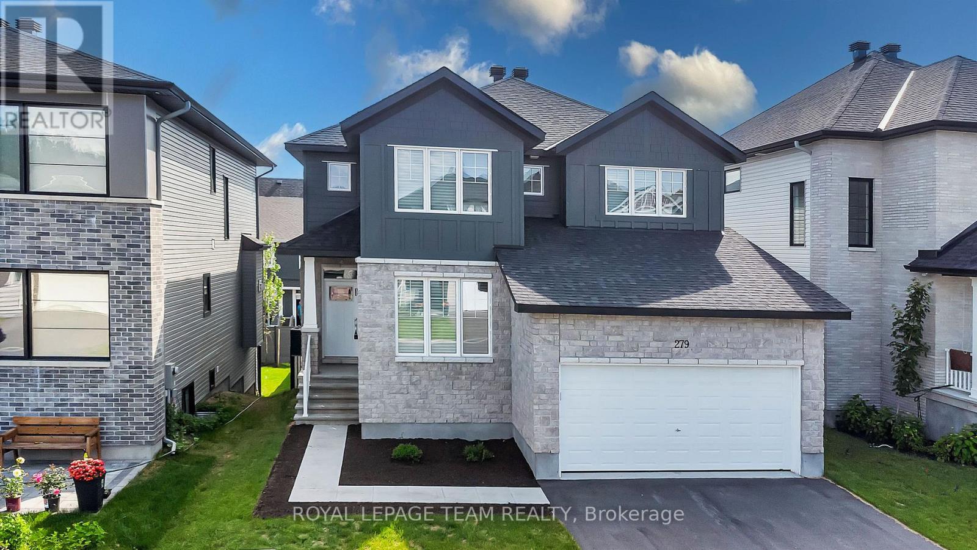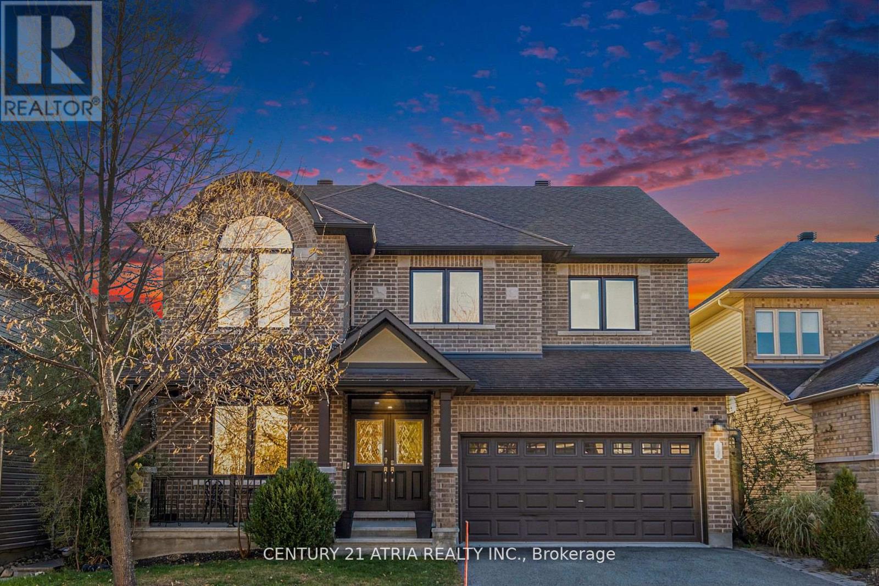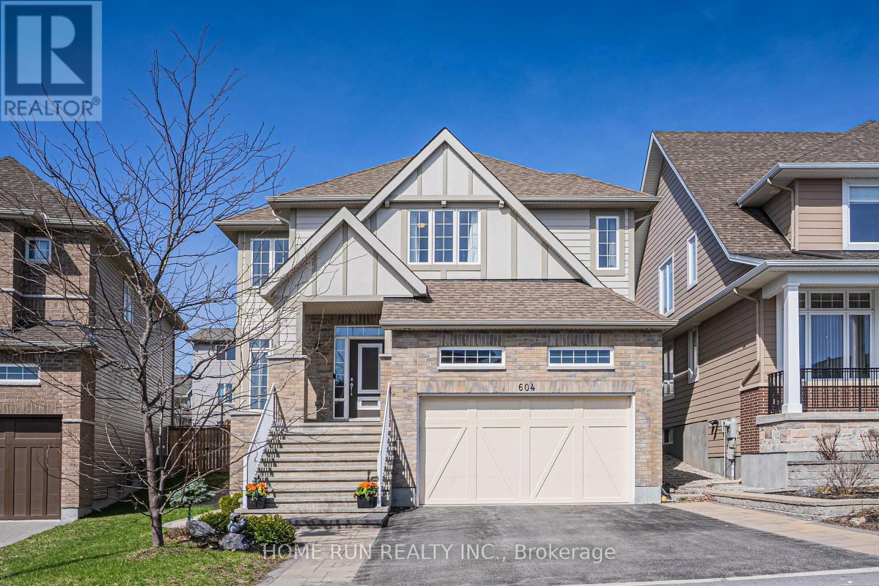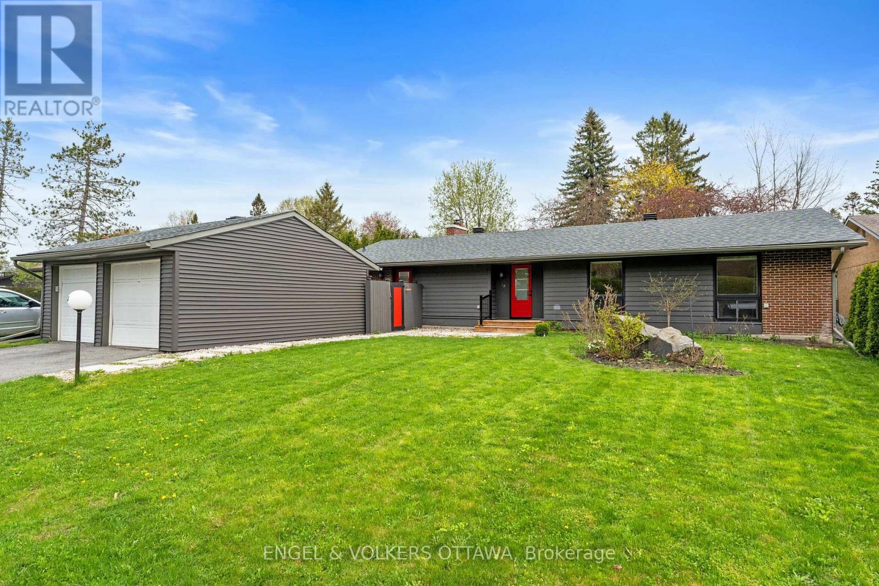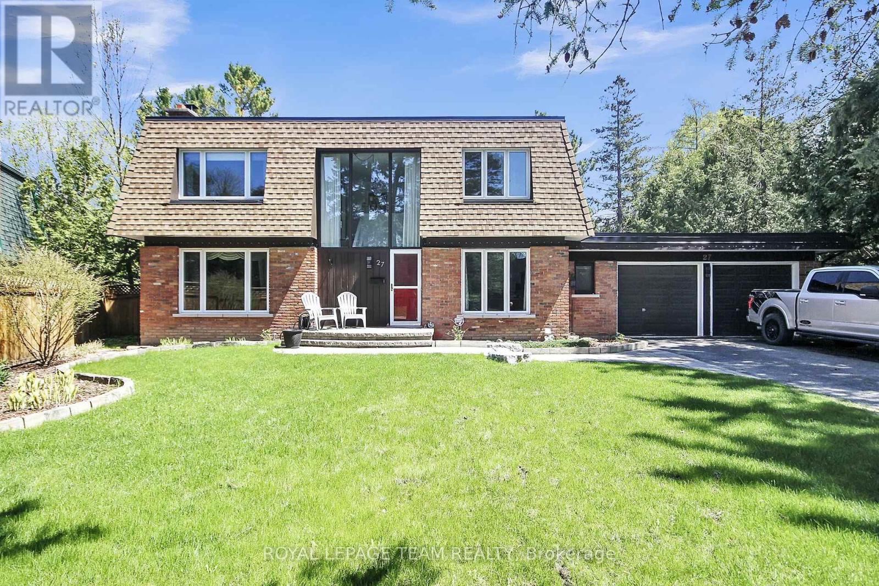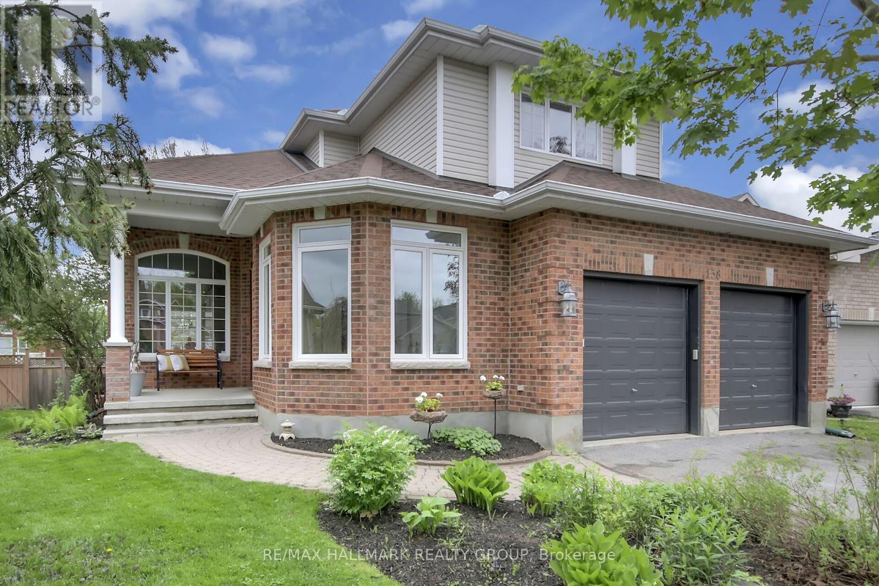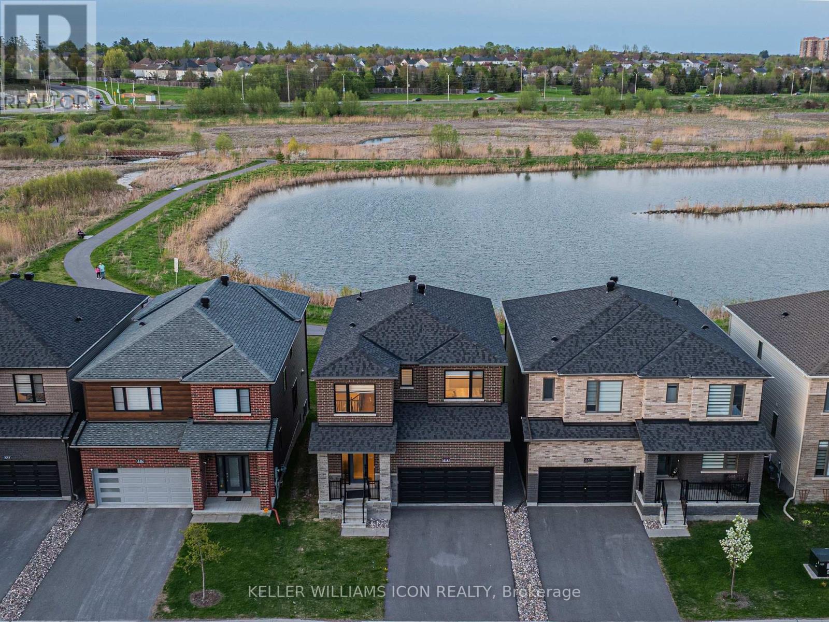Free account required
Unlock the full potential of your property search with a free account! Here's what you'll gain immediate access to:
- Exclusive Access to Every Listing
- Personalized Search Experience
- Favorite Properties at Your Fingertips
- Stay Ahead with Email Alerts
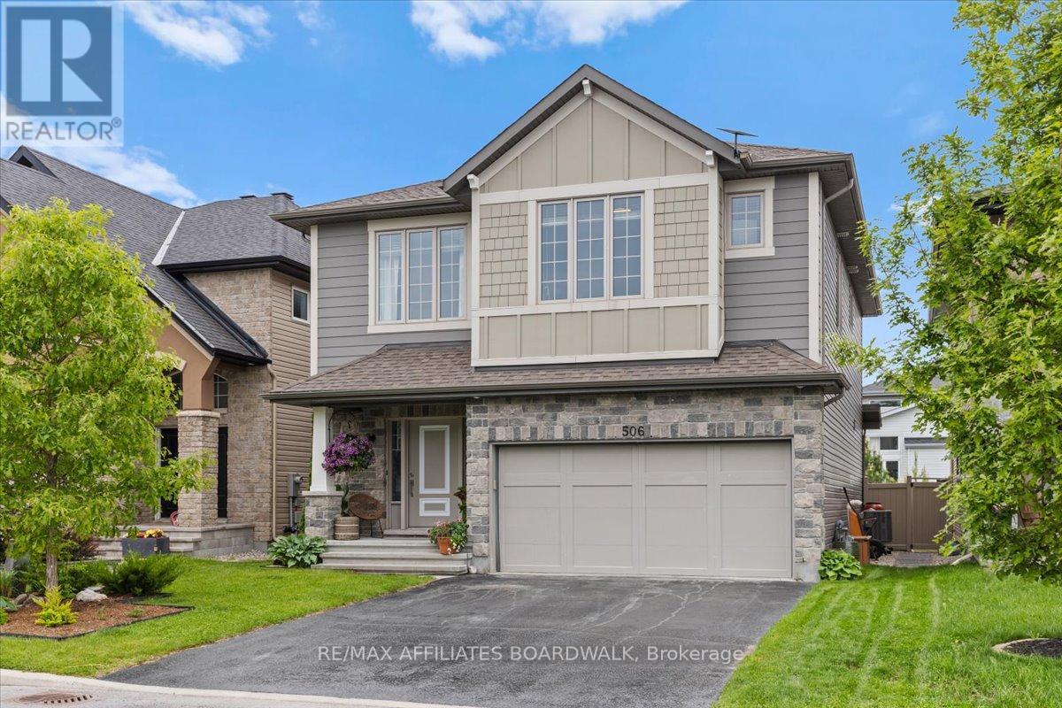
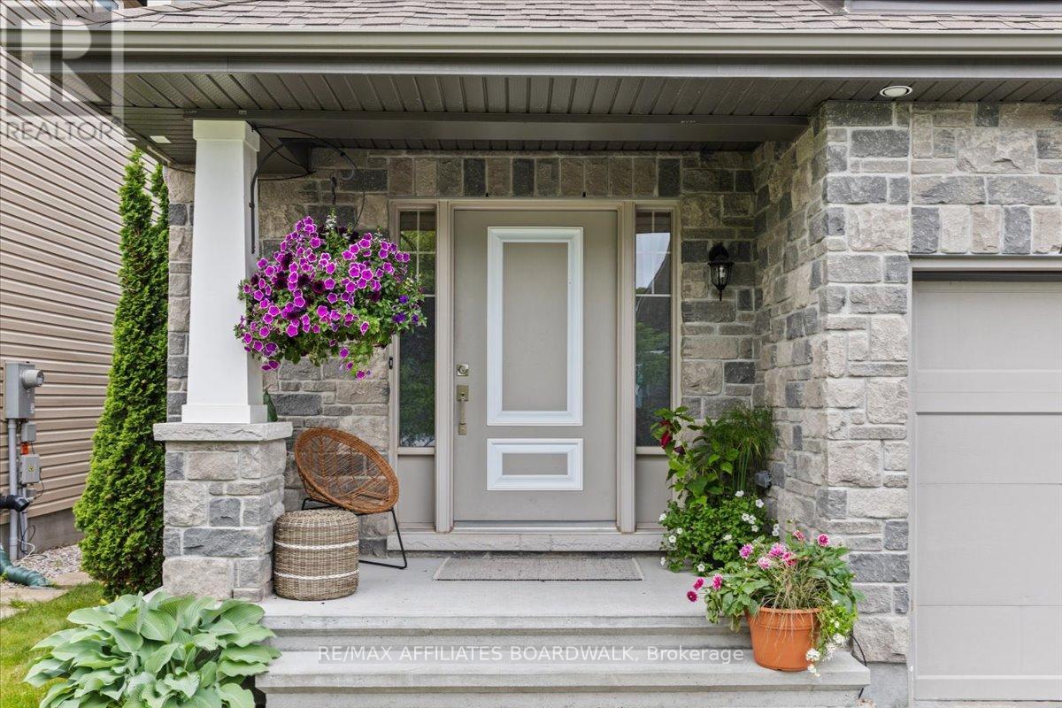
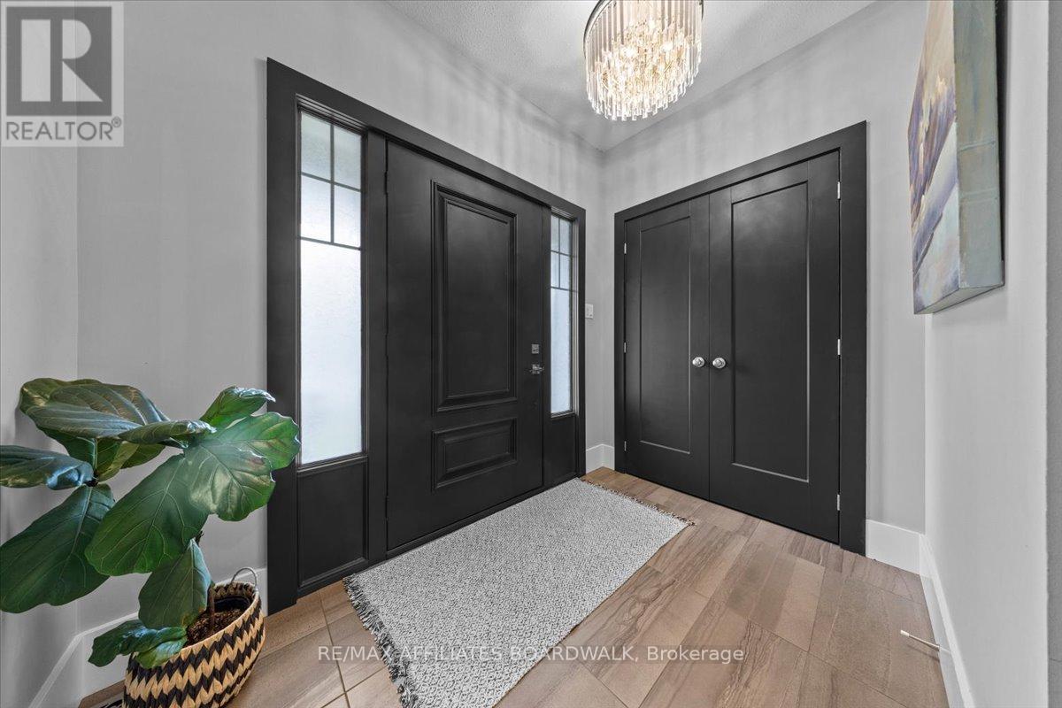
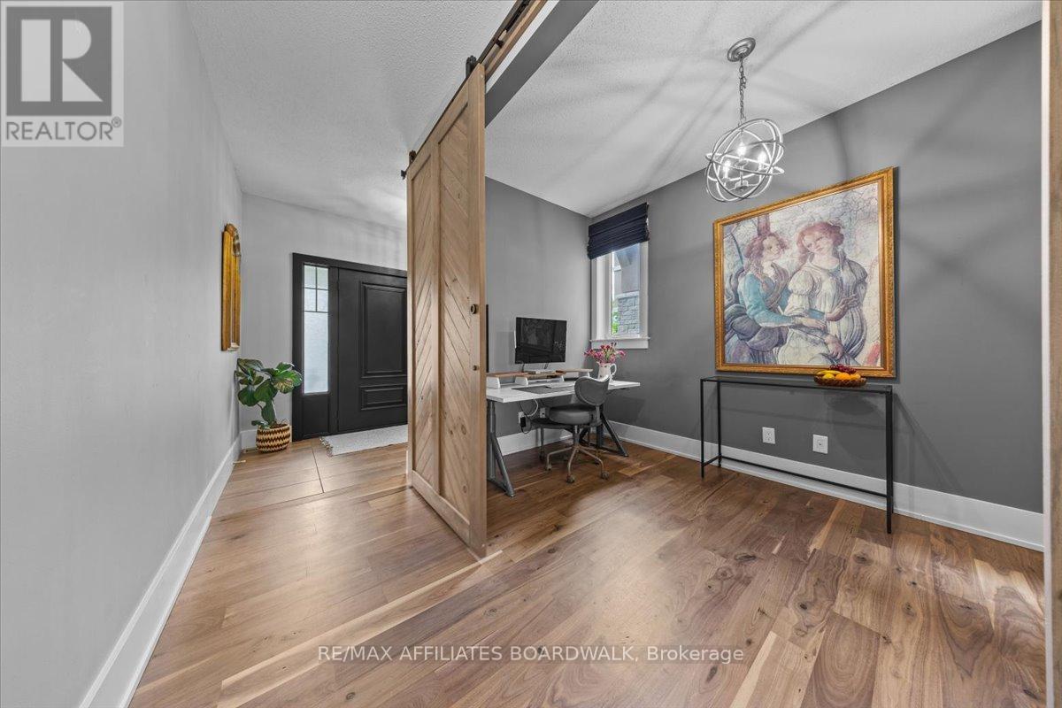
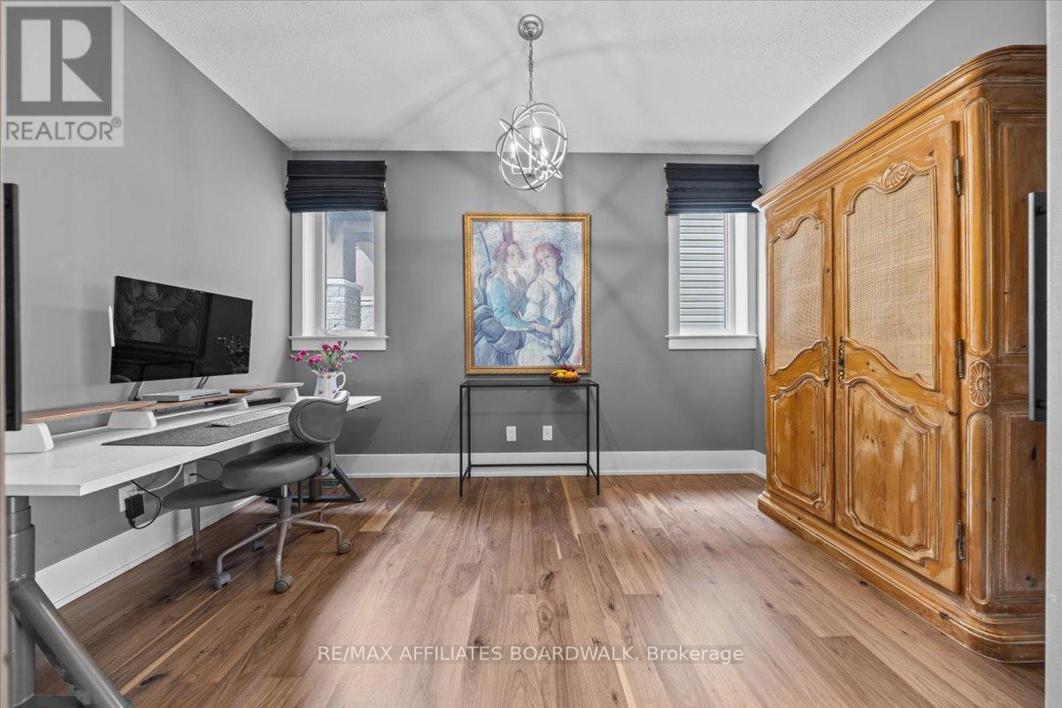
$1,299,000
506 BRECCIA HEIGHTS
Ottawa, Ontario, Ontario, K2T0L6
MLS® Number: X12211764
Property description
Welcome to 506 Breccia Heights in Richardson Ridge! Built by Cardel in 2016, this 5-bedroom + 4-bathroom home is designed to accommodate your modern family's needs and is built with both sophistication and functionality in mind. The second you step inside, you'll be sure to notice the high-end finishes and thoughtful upgrades throughout. The main floor features open, sun-filled living and dining areas, anchored by a Monogram-equipped kitchen and framed by views of the fully landscaped backyard. The family room offers a classic, cozy place to gather, and a separate main-floor office gives you space to work from home in peace. Upstairs, you'll find four well-sized bedrooms, a laundry room, and a versatile bonus room that can serve as a second family room, creative studio, or even a sixth bedroom. The finished lower level adds a third living space, a fifth bedroom, a full bathroom, and a second home office. Step outside and you'll find a backyard built for both downtime and hosting: custom pergolas, an interlock patio, a smart irrigation system, solar lighting, and a charming gazebo. Two storage sheds help keep things tidy, and the mature landscaping means all the heavy lifting has been done. Set in a sought-after part of Kanata Lakes, this home is within the boundaries of top-rated schools (WEJ, All Saints, and Earl of March), and just steps from trails, parks, and everyday amenities. Every inch of this home has been intentionally designed and genuinely enjoyed. Open House Saturday, June 14th, 1-3 PM.
Building information
Type
*****
Age
*****
Amenities
*****
Appliances
*****
Basement Development
*****
Basement Type
*****
Construction Style Attachment
*****
Cooling Type
*****
Exterior Finish
*****
Fireplace Present
*****
FireplaceTotal
*****
Foundation Type
*****
Half Bath Total
*****
Heating Fuel
*****
Heating Type
*****
Size Interior
*****
Stories Total
*****
Utility Water
*****
Land information
Amenities
*****
Fence Type
*****
Landscape Features
*****
Sewer
*****
Size Depth
*****
Size Frontage
*****
Size Irregular
*****
Size Total
*****
Rooms
Upper Level
Bathroom
*****
Bathroom
*****
Primary Bedroom
*****
Exercise room
*****
Bedroom
*****
Bedroom
*****
Laundry room
*****
Bedroom
*****
Main level
Bathroom
*****
Dining room
*****
Kitchen
*****
Living room
*****
Office
*****
Lower level
Family room
*****
Bathroom
*****
Utility room
*****
Bedroom
*****
Office
*****
Upper Level
Bathroom
*****
Bathroom
*****
Primary Bedroom
*****
Exercise room
*****
Bedroom
*****
Bedroom
*****
Laundry room
*****
Bedroom
*****
Main level
Bathroom
*****
Dining room
*****
Kitchen
*****
Living room
*****
Office
*****
Lower level
Family room
*****
Bathroom
*****
Utility room
*****
Bedroom
*****
Office
*****
Upper Level
Bathroom
*****
Bathroom
*****
Primary Bedroom
*****
Exercise room
*****
Bedroom
*****
Bedroom
*****
Laundry room
*****
Bedroom
*****
Main level
Bathroom
*****
Dining room
*****
Kitchen
*****
Living room
*****
Office
*****
Lower level
Family room
*****
Courtesy of RE/MAX AFFILIATES BOARDWALK
Book a Showing for this property
Please note that filling out this form you'll be registered and your phone number without the +1 part will be used as a password.

