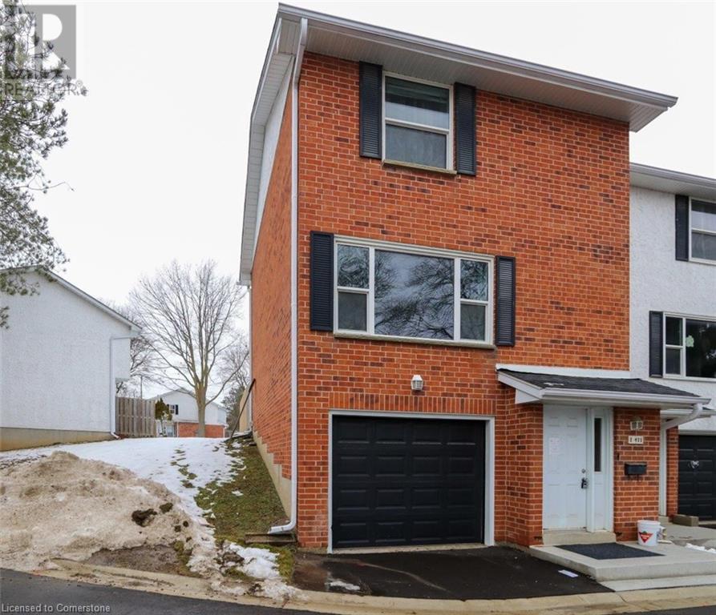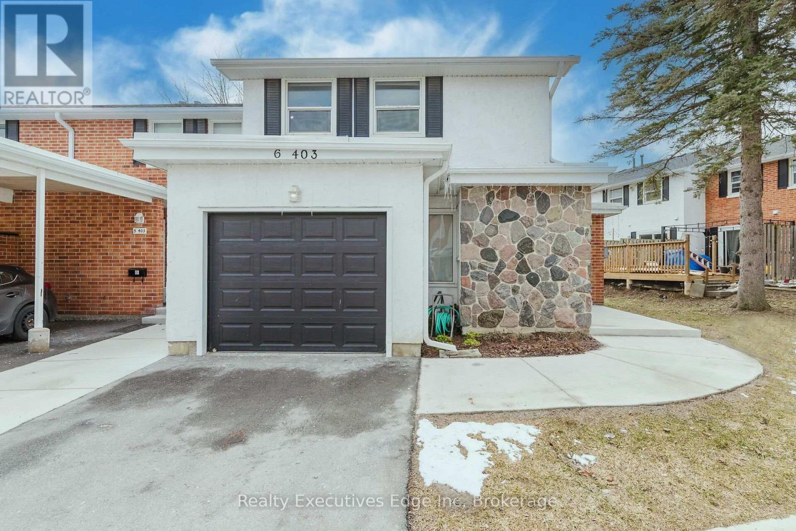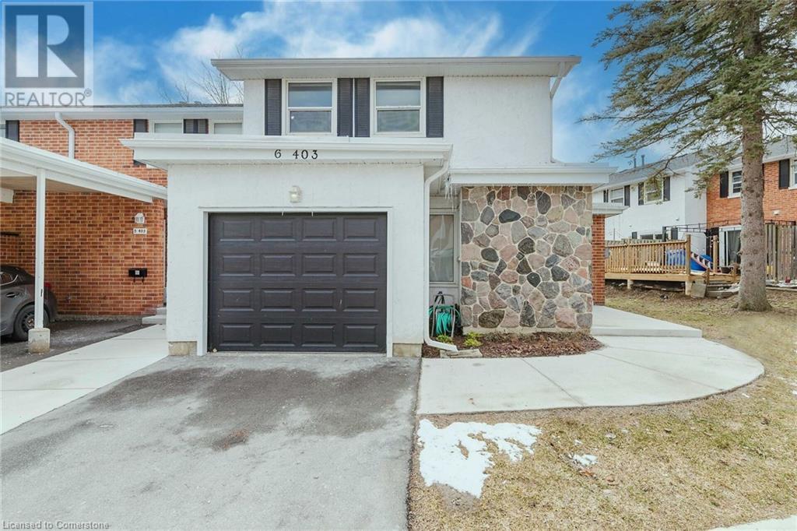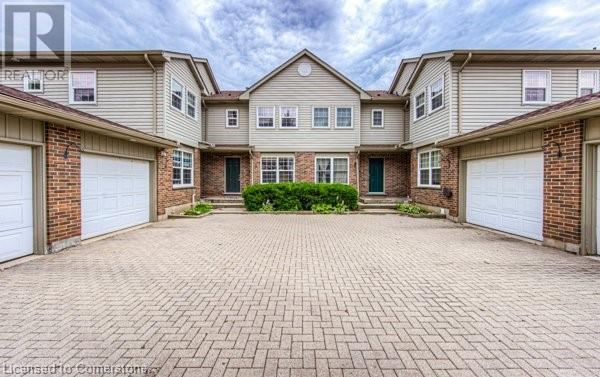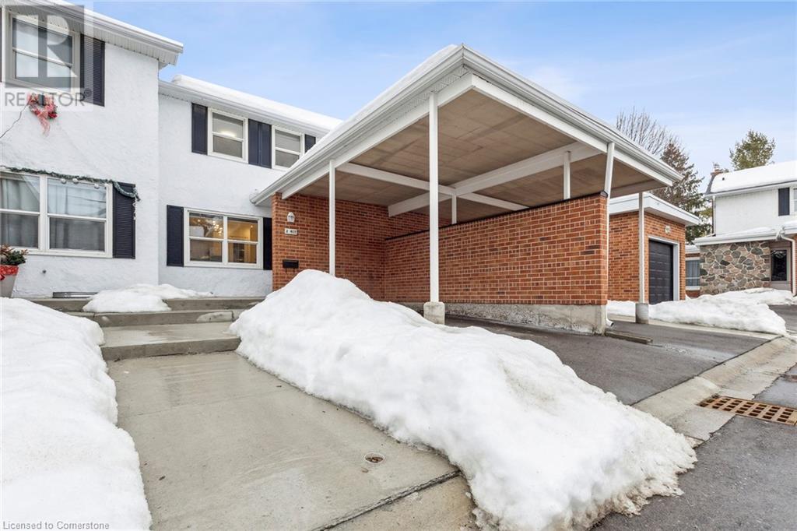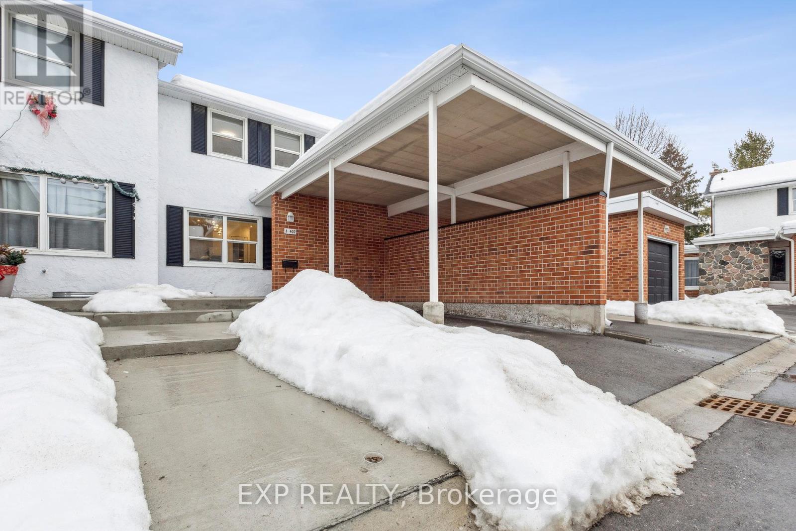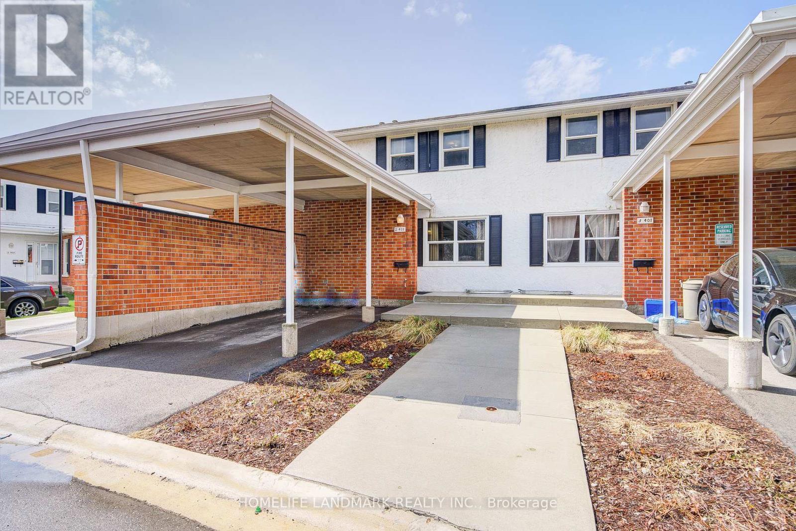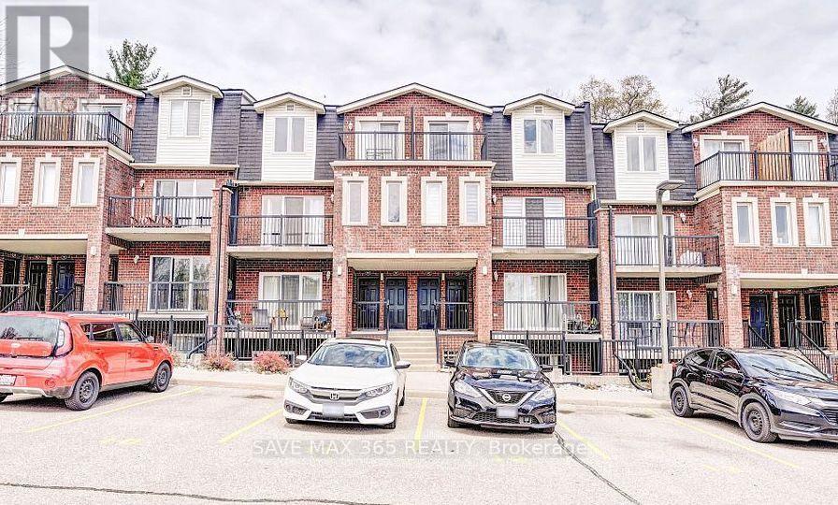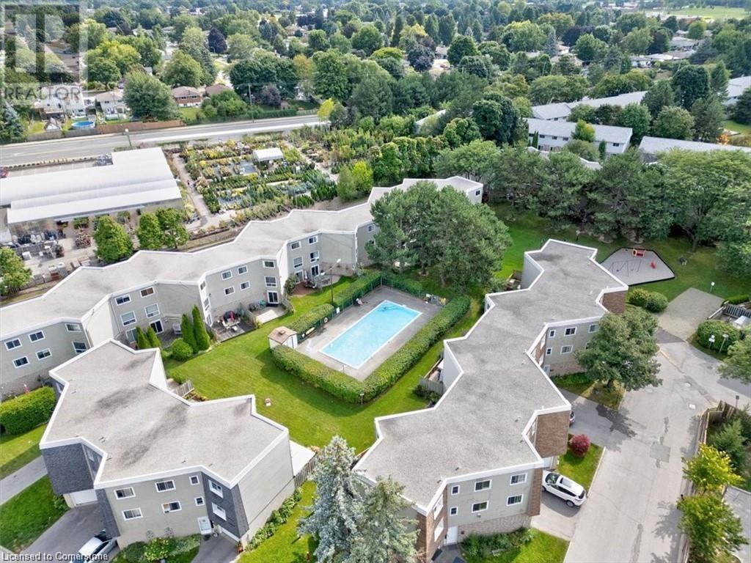Free account required
Unlock the full potential of your property search with a free account! Here's what you'll gain immediate access to:
- Exclusive Access to Every Listing
- Personalized Search Experience
- Favorite Properties at Your Fingertips
- Stay Ahead with Email Alerts
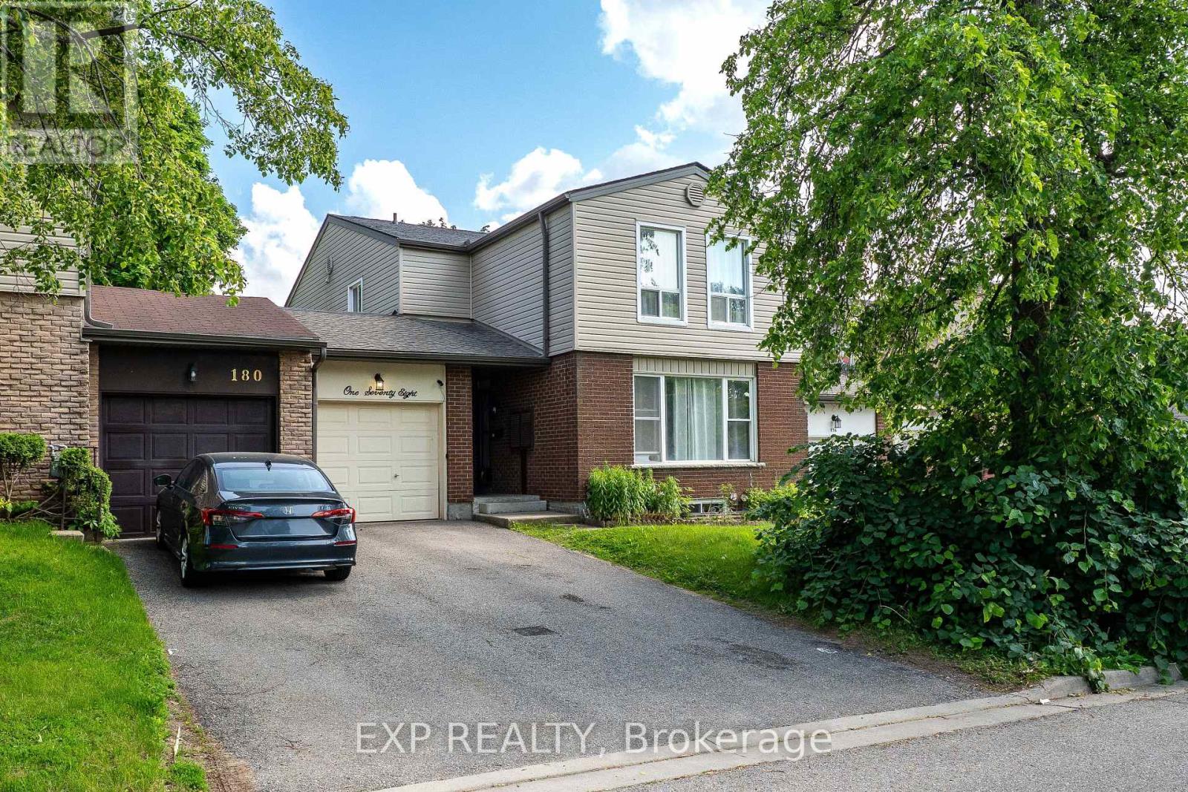

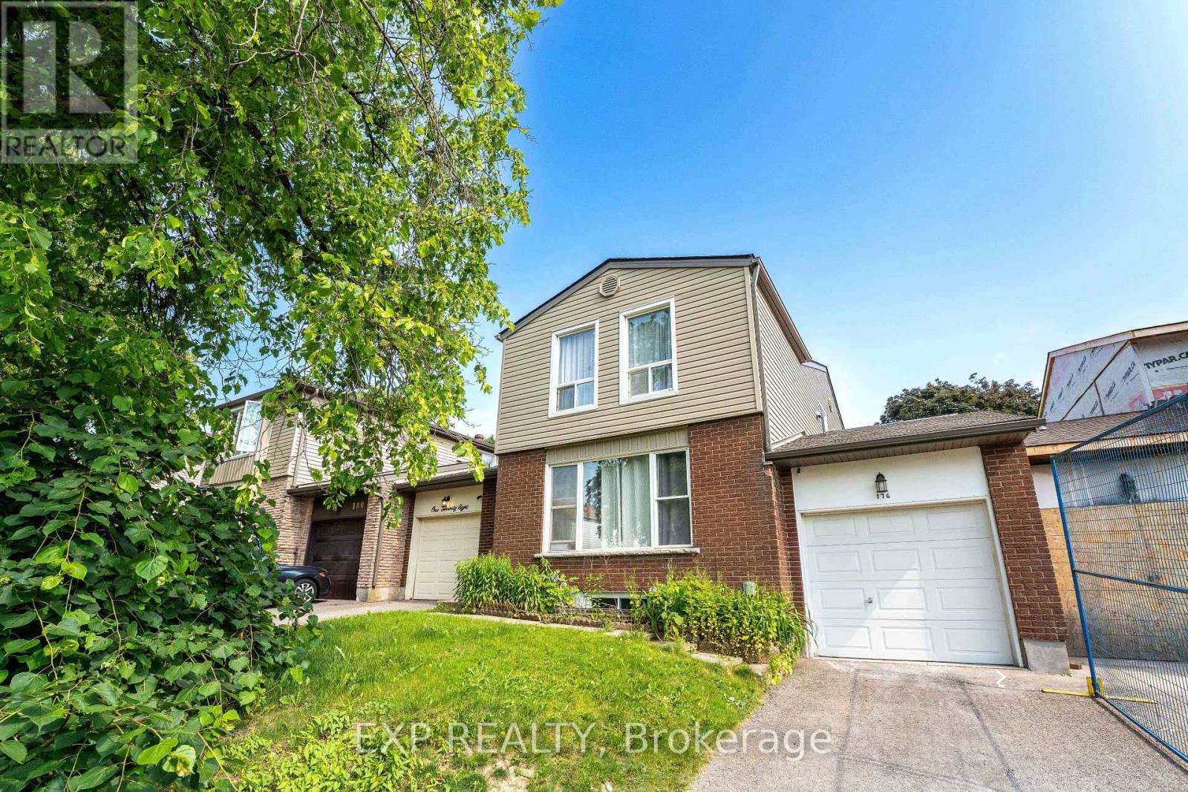
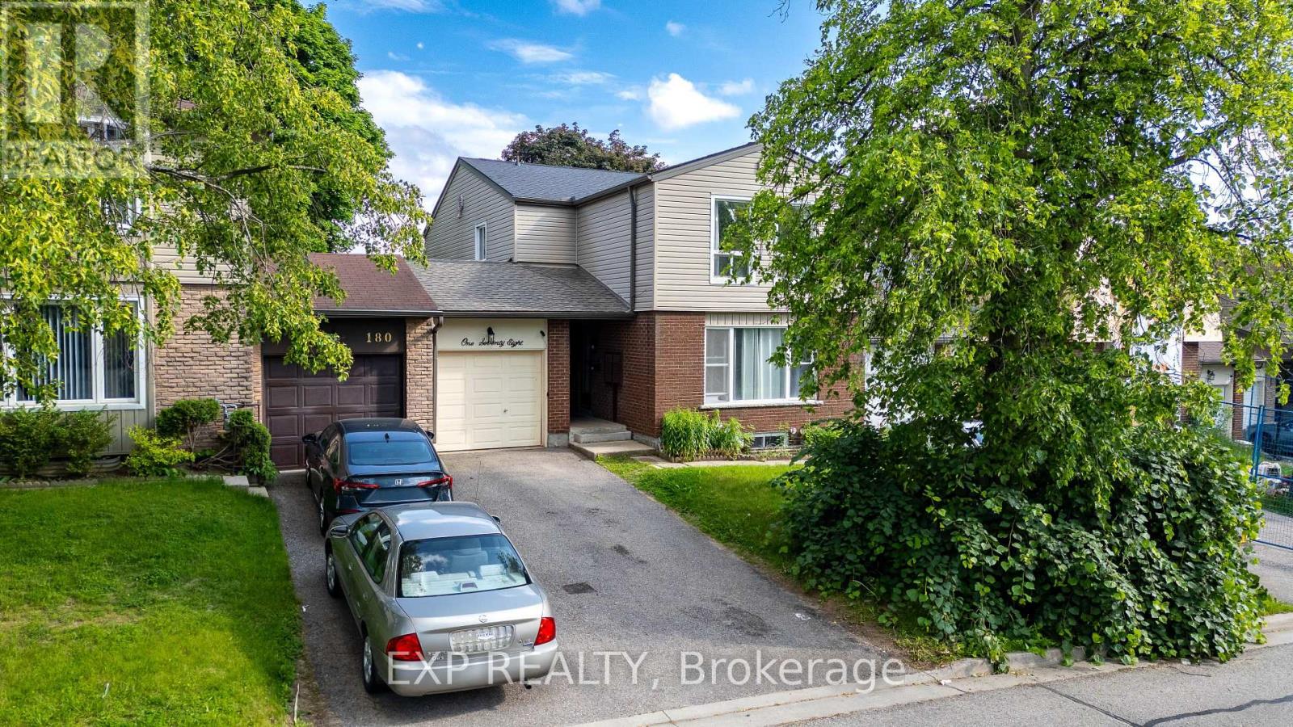
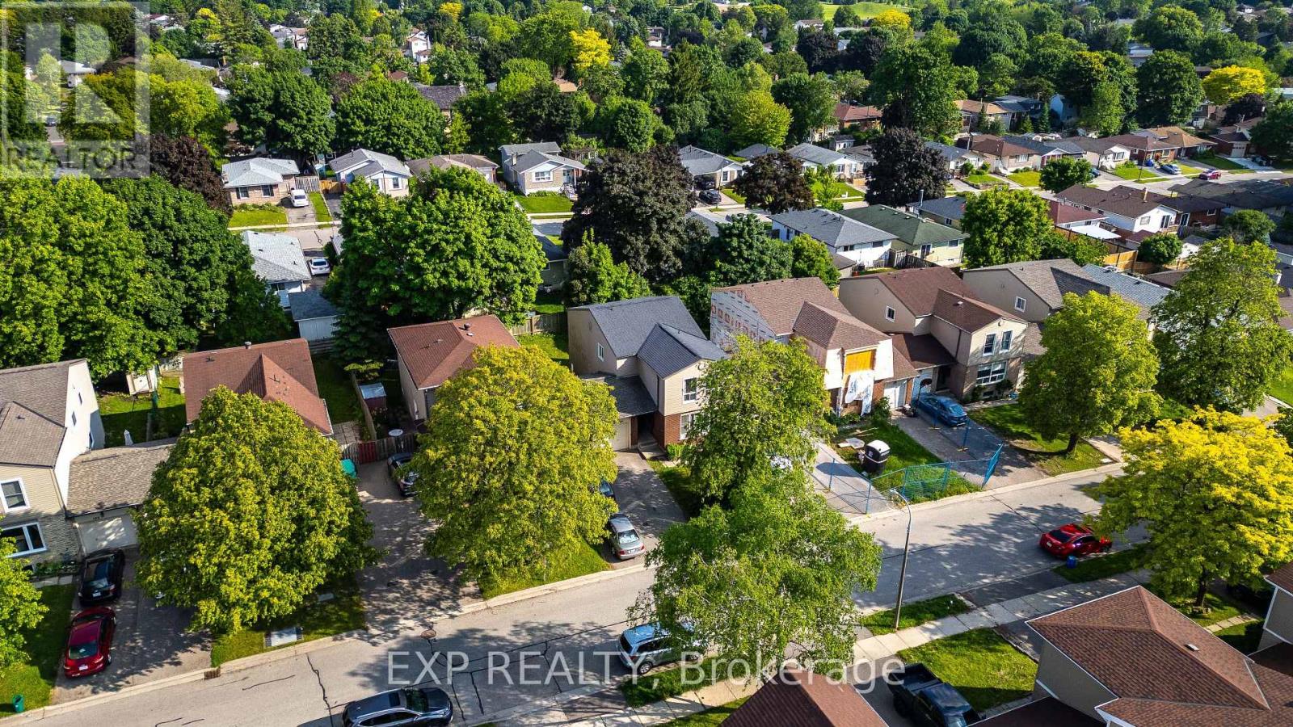
$499,000
178 SILVER ASPEN CRESCENT
Kitchener, Ontario, Ontario, N2N1J1
MLS® Number: X12211747
Property description
Welcome to 178 Silver Aspen Crescent A Smart Start to Homeownership! This bright and inviting 3+1 bedroom, 2 full bathroom condo townhouse offers the perfect blend of comfort, space, and value. With a freshly painted interior, a functional layout, and your own fully fenced private backyard, this home checks all the boxes. Enjoy the natural light streaming into the spacious primary bedroom, complete with a walk-in-closet. The separate dining area is ideal for hosting family and friends, while the finished basement with a separate entrance offers great in-law suite potential. You will appreciate the convenience of two parking spots (including a private garage) and the low condo fees that cover exterior maintenance, providing peace of mind and easy living. Set in a quiet, family-friendly neighbourhood, this home is close to all amenities and less than 5 minutes to major highways, perfect for commuters. Whether its summer dinners in the backyard or cozy evenings indoors, this is a place you will be proud to call home.
Building information
Type
*****
Age
*****
Appliances
*****
Basement Development
*****
Basement Type
*****
Exterior Finish
*****
Foundation Type
*****
Heating Fuel
*****
Heating Type
*****
Size Interior
*****
Land information
Amenities
*****
Rooms
Main level
Foyer
*****
Basement
Utility room
*****
Kitchen
*****
Bedroom 4
*****
Second level
Primary Bedroom
*****
Living room
*****
Kitchen
*****
Dining room
*****
Bedroom 2
*****
Bedroom
*****
Main level
Foyer
*****
Basement
Utility room
*****
Kitchen
*****
Bedroom 4
*****
Second level
Primary Bedroom
*****
Living room
*****
Kitchen
*****
Dining room
*****
Bedroom 2
*****
Bedroom
*****
Main level
Foyer
*****
Basement
Utility room
*****
Kitchen
*****
Bedroom 4
*****
Second level
Primary Bedroom
*****
Living room
*****
Kitchen
*****
Dining room
*****
Bedroom 2
*****
Bedroom
*****
Main level
Foyer
*****
Basement
Utility room
*****
Kitchen
*****
Bedroom 4
*****
Second level
Primary Bedroom
*****
Living room
*****
Kitchen
*****
Dining room
*****
Bedroom 2
*****
Bedroom
*****
Main level
Foyer
*****
Basement
Utility room
*****
Kitchen
*****
Bedroom 4
*****
Second level
Primary Bedroom
*****
Living room
*****
Kitchen
*****
Dining room
*****
Bedroom 2
*****
Bedroom
*****
Courtesy of EXP REALTY
Book a Showing for this property
Please note that filling out this form you'll be registered and your phone number without the +1 part will be used as a password.
