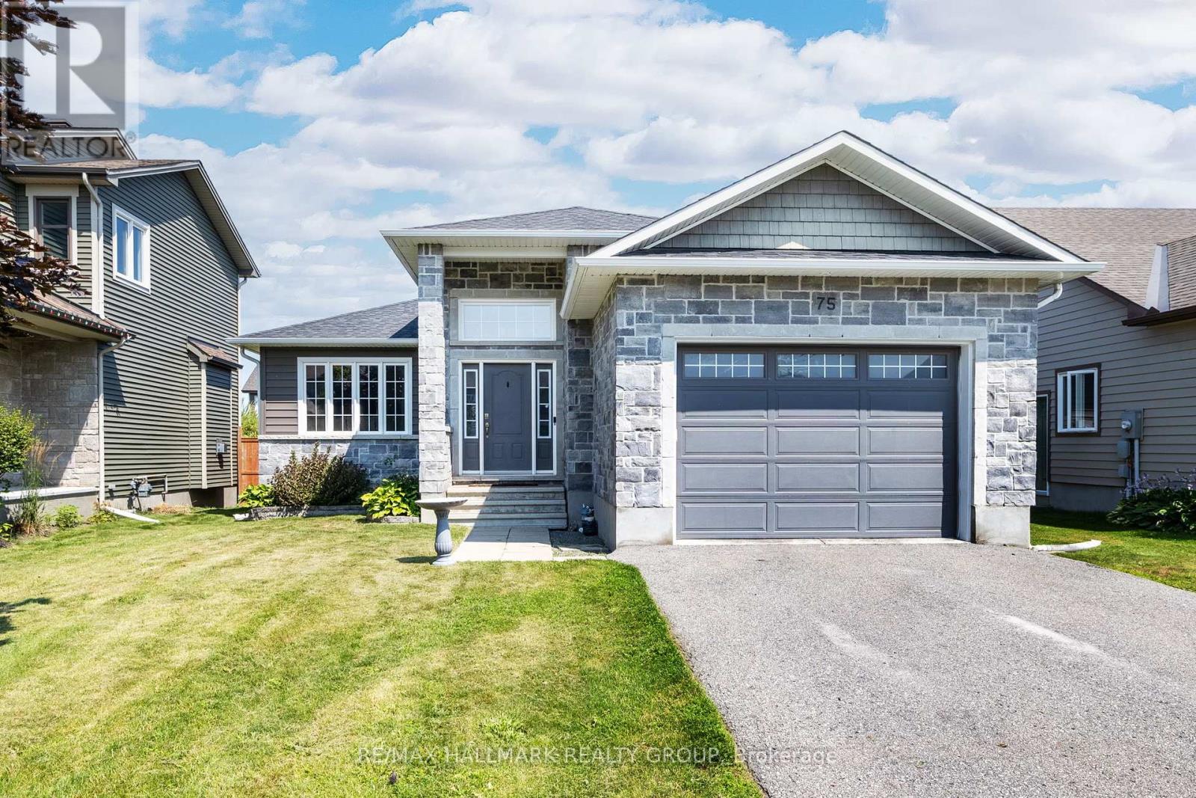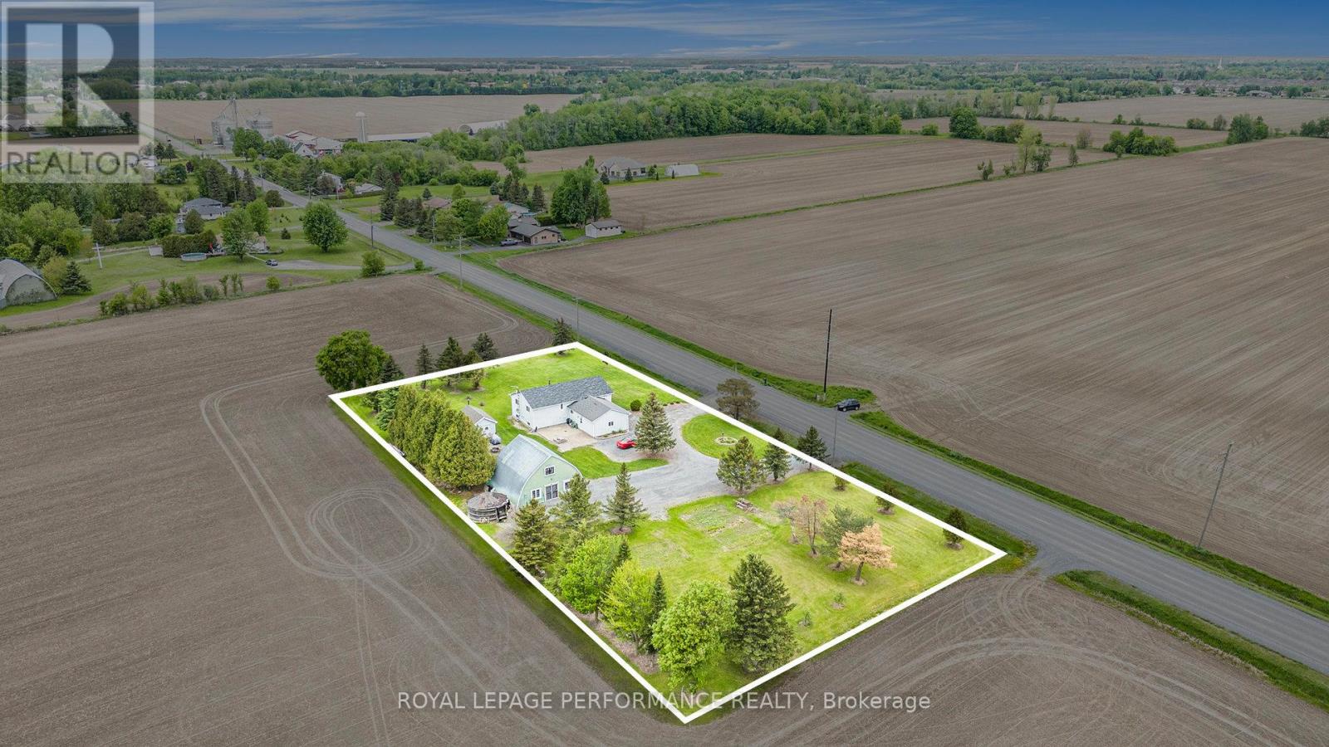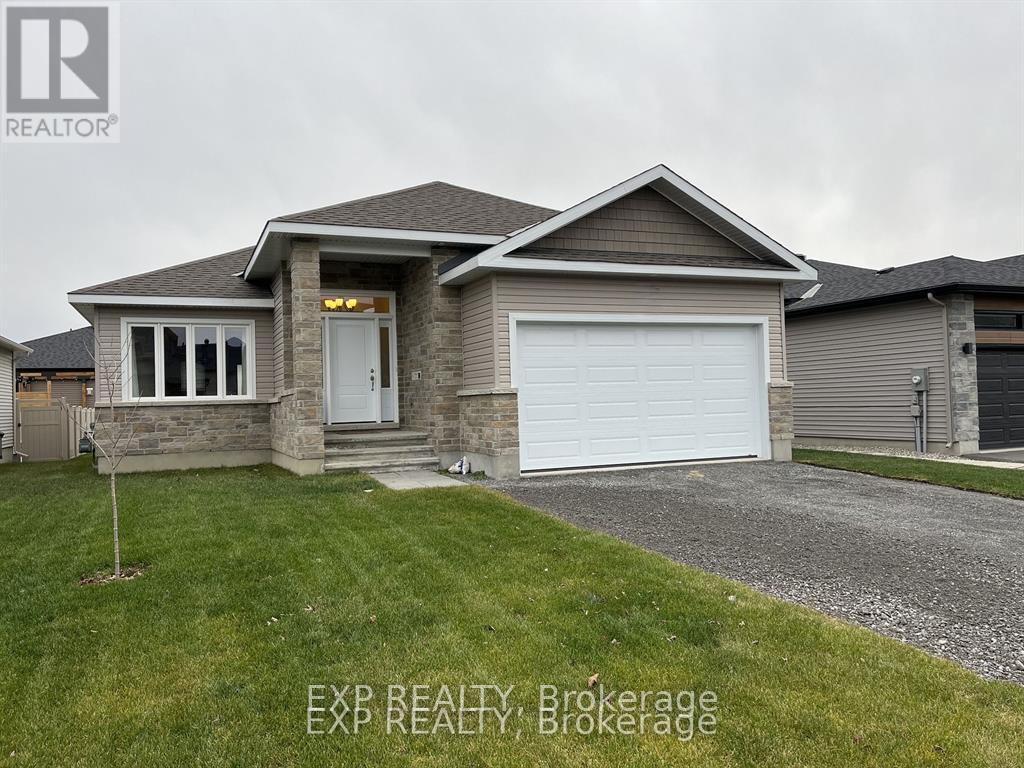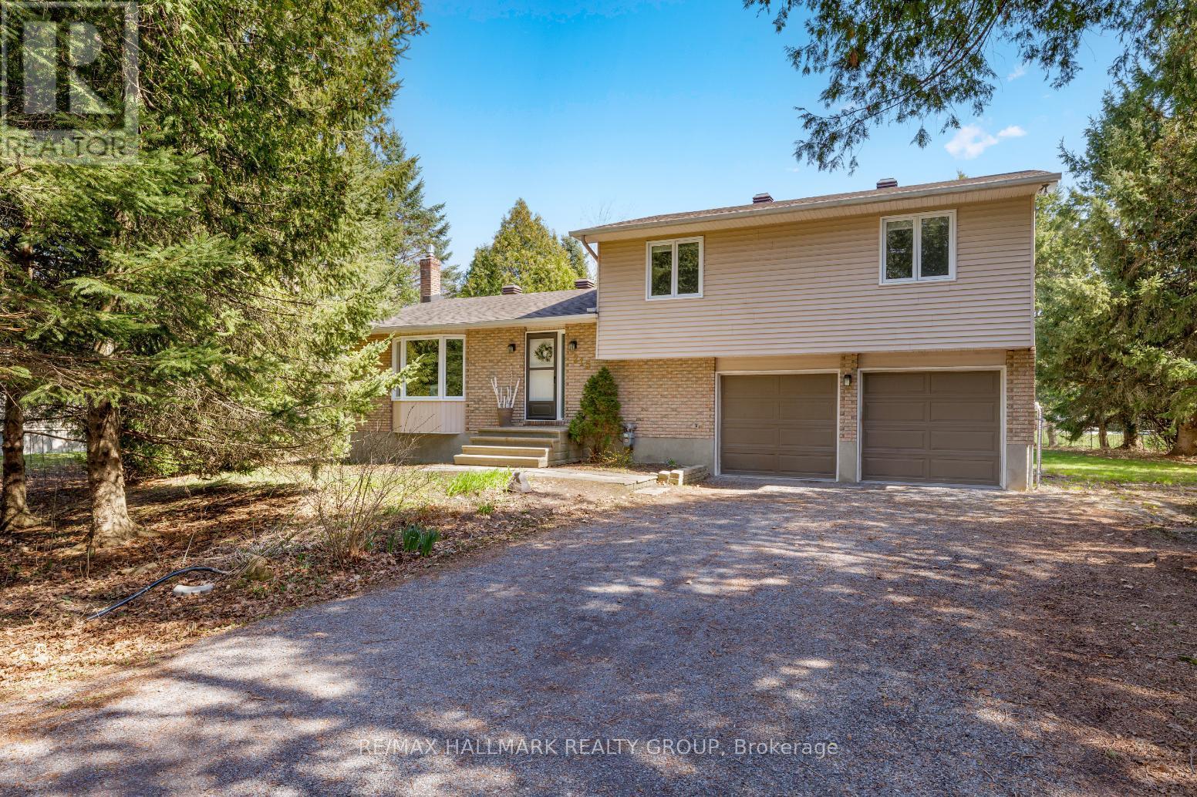Free account required
Unlock the full potential of your property search with a free account! Here's what you'll gain immediate access to:
- Exclusive Access to Every Listing
- Personalized Search Experience
- Favorite Properties at Your Fingertips
- Stay Ahead with Email Alerts
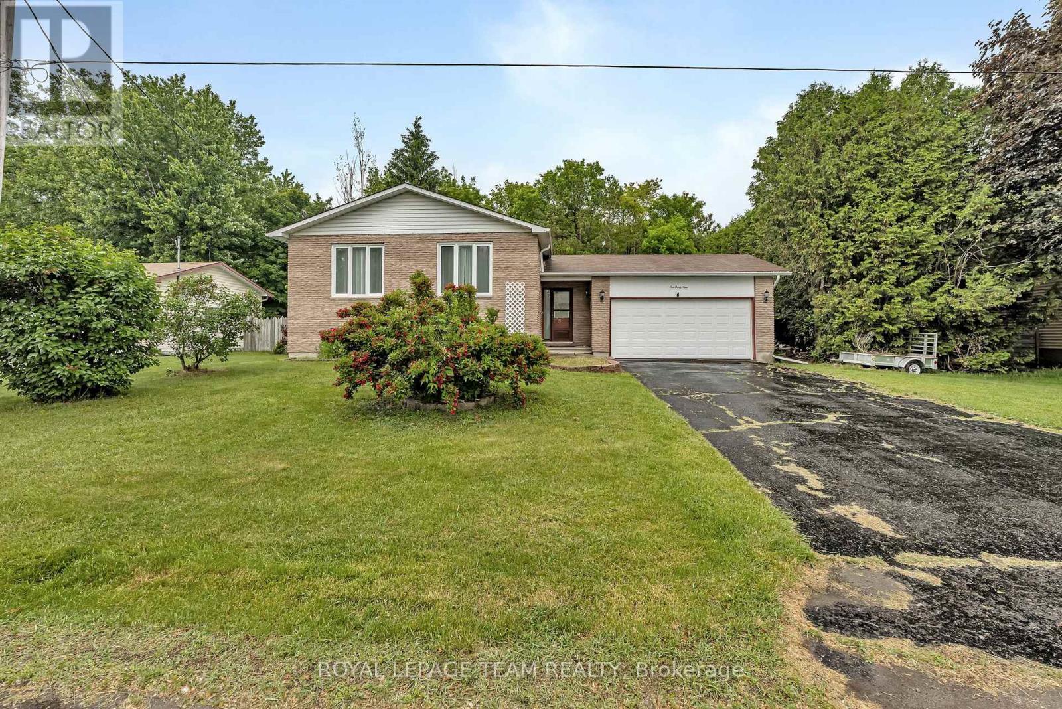
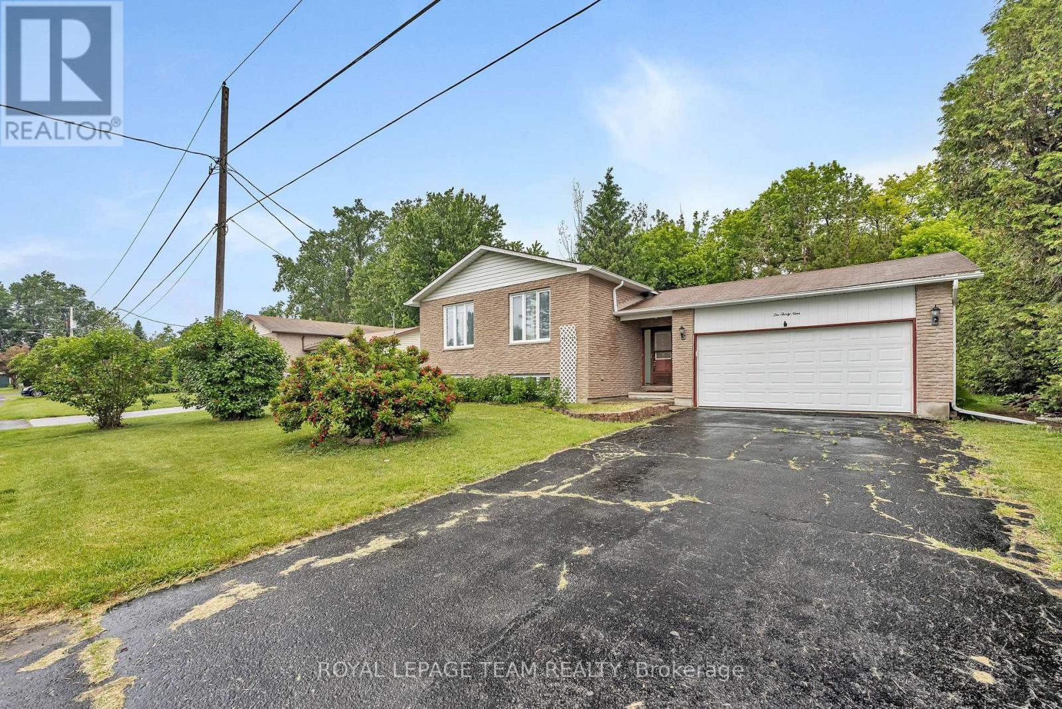
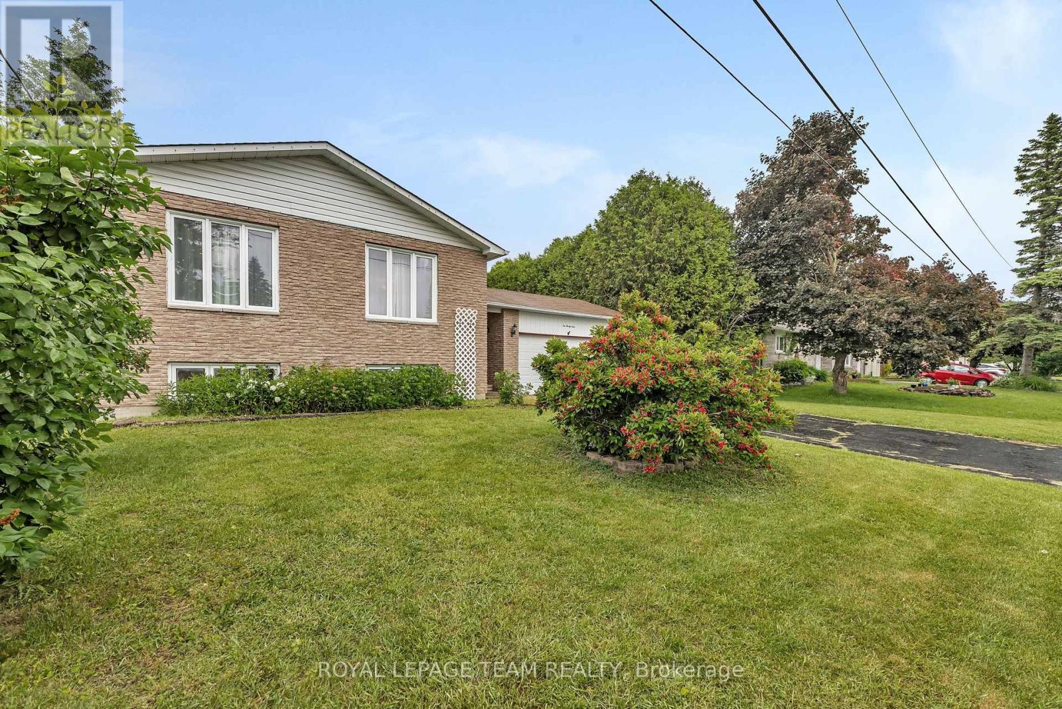
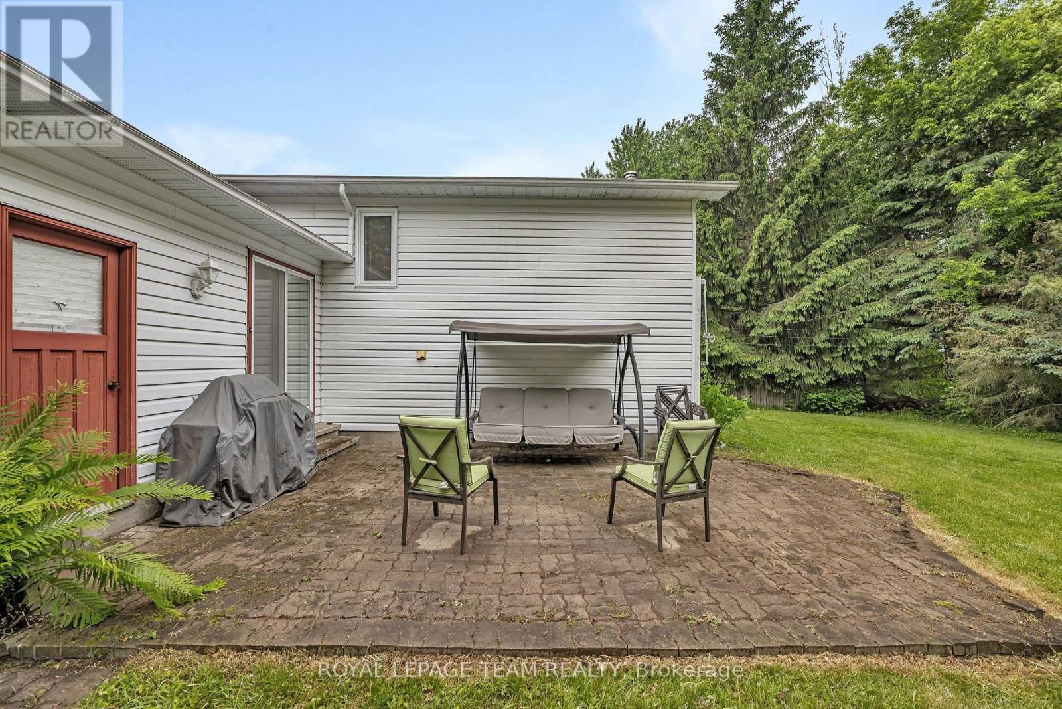
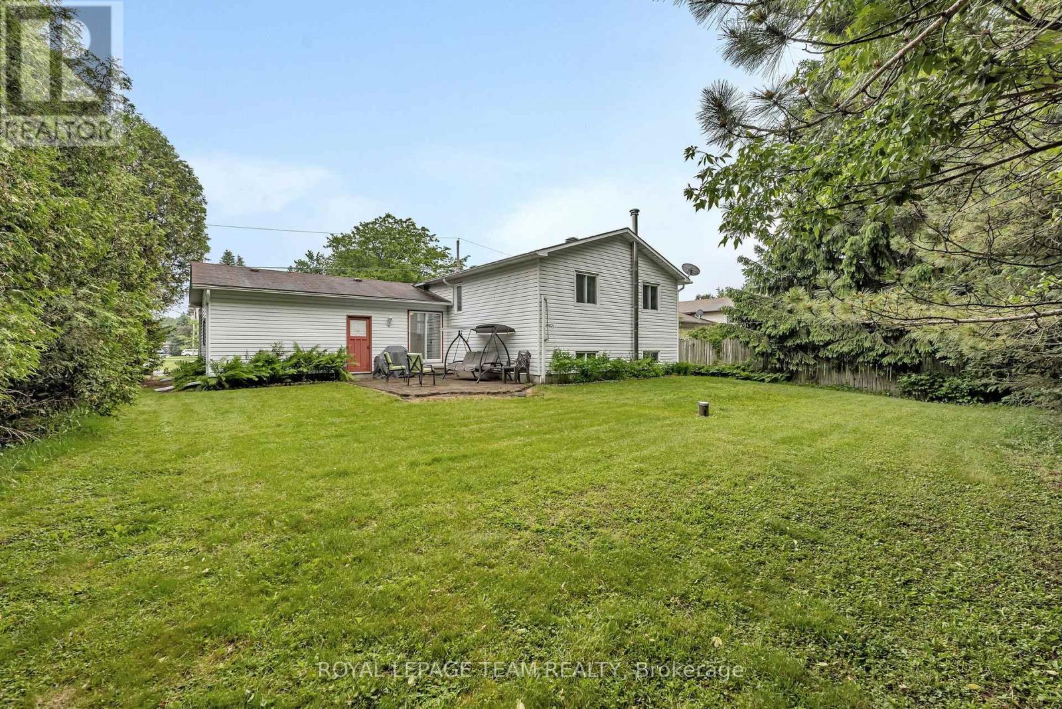
$624,900
139 DUNLOP CRESCENT
Russell, Ontario, Ontario, K4R1B3
MLS® Number: X12211165
Property description
Lovely 3 bedroom "Riviera" side split model backing onto nature trail (bike and walking paths). Quiet and private back yard with access to the trail. Interlock pation 20'X15', mature trees. Spacious design with open concept living and dining rooms with large picture windows. Family sized kitchen with oak cabinets, lots of counter space and an eating area. 3 bedrooms on main level. Primary has private access to main bathroom (cheater bath). Basement offers rec room with wood stove, 4pc bath (under reconstruction to be sold as is. Tub is new, just needs install completed), Den, laundry with lots of storage. A large workshop finishes off the lower level. Needs a new family to Love this home!
Building information
Type
*****
Age
*****
Amenities
*****
Appliances
*****
Basement Development
*****
Basement Type
*****
Construction Style Attachment
*****
Construction Style Split Level
*****
Cooling Type
*****
Exterior Finish
*****
Fireplace Present
*****
FireplaceTotal
*****
Fireplace Type
*****
Foundation Type
*****
Heating Fuel
*****
Heating Type
*****
Size Interior
*****
Utility Water
*****
Land information
Amenities
*****
Fence Type
*****
Sewer
*****
Size Depth
*****
Size Frontage
*****
Size Irregular
*****
Size Total
*****
Rooms
Ground level
Foyer
*****
Main level
Bedroom 3
*****
Bedroom 2
*****
Primary Bedroom
*****
Kitchen
*****
Dining room
*****
Living room
*****
Basement
Workshop
*****
Family room
*****
Bedroom 4
*****
Laundry room
*****
Ground level
Foyer
*****
Main level
Bedroom 3
*****
Bedroom 2
*****
Primary Bedroom
*****
Kitchen
*****
Dining room
*****
Living room
*****
Basement
Workshop
*****
Family room
*****
Bedroom 4
*****
Laundry room
*****
Ground level
Foyer
*****
Main level
Bedroom 3
*****
Bedroom 2
*****
Primary Bedroom
*****
Kitchen
*****
Dining room
*****
Living room
*****
Basement
Workshop
*****
Family room
*****
Bedroom 4
*****
Laundry room
*****
Ground level
Foyer
*****
Main level
Bedroom 3
*****
Bedroom 2
*****
Primary Bedroom
*****
Kitchen
*****
Dining room
*****
Living room
*****
Basement
Workshop
*****
Family room
*****
Bedroom 4
*****
Laundry room
*****
Ground level
Foyer
*****
Main level
Bedroom 3
*****
Bedroom 2
*****
Primary Bedroom
*****
Kitchen
*****
Dining room
*****
Courtesy of ROYAL LEPAGE TEAM REALTY
Book a Showing for this property
Please note that filling out this form you'll be registered and your phone number without the +1 part will be used as a password.




