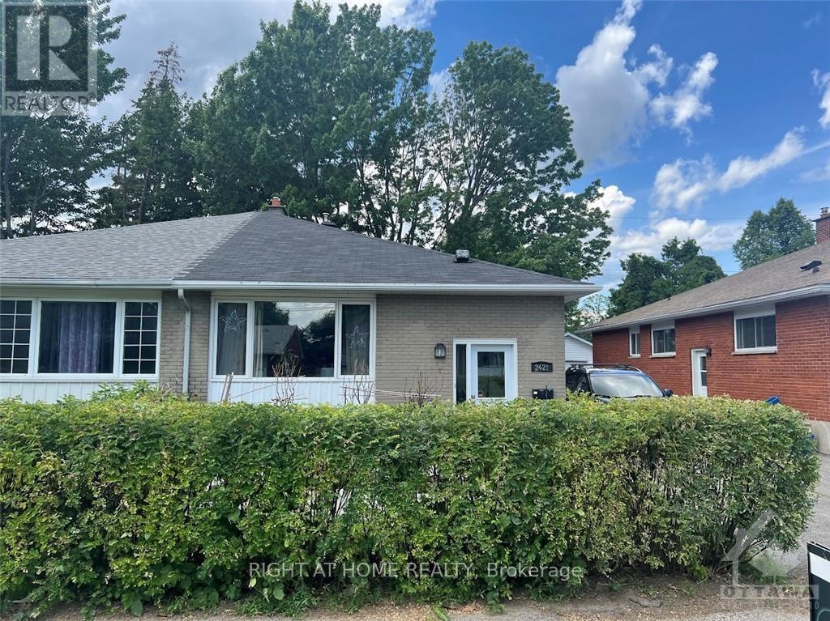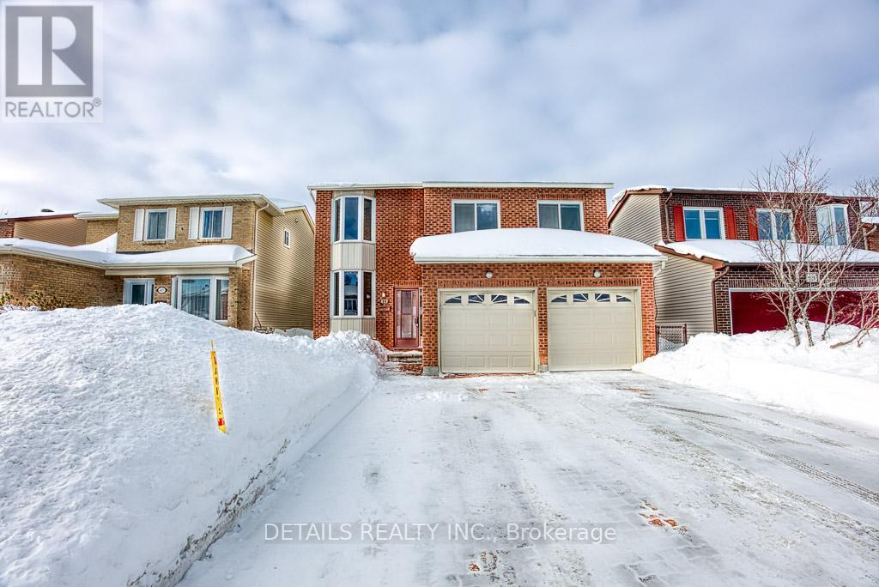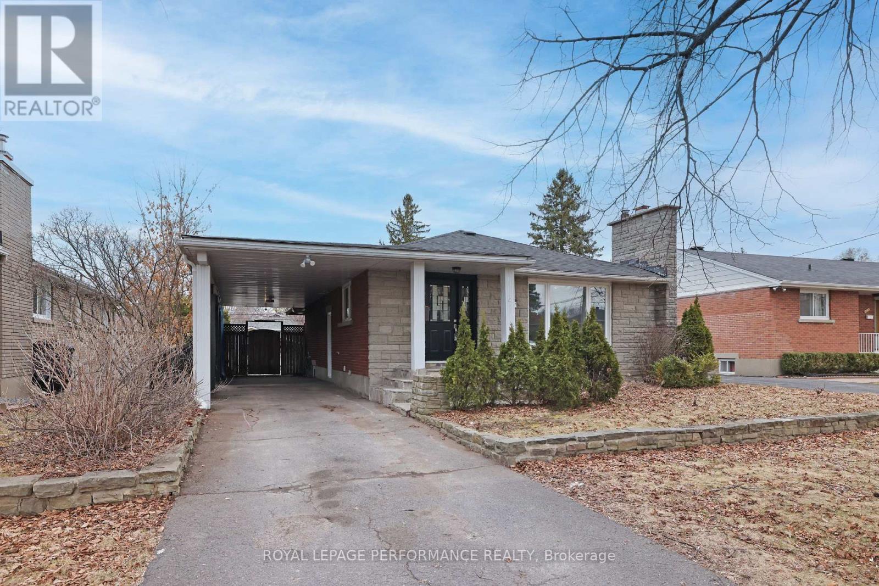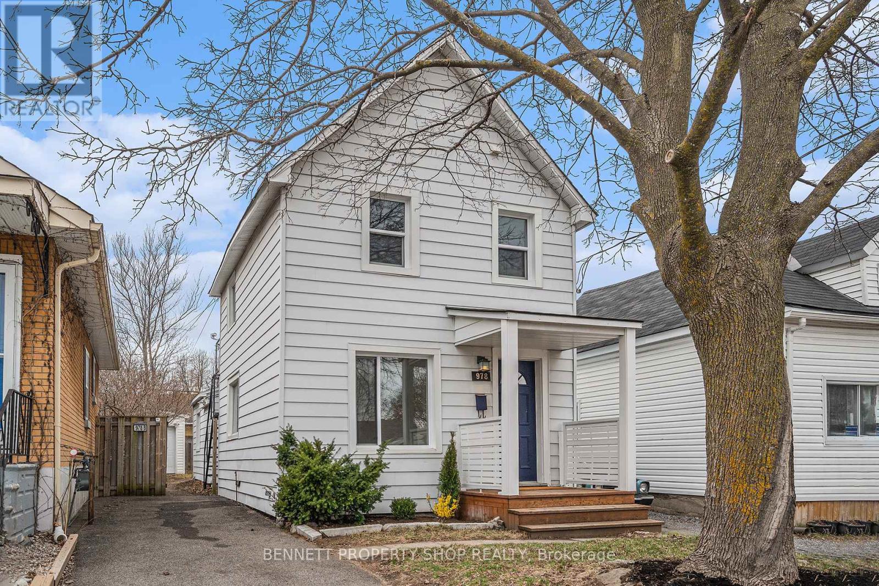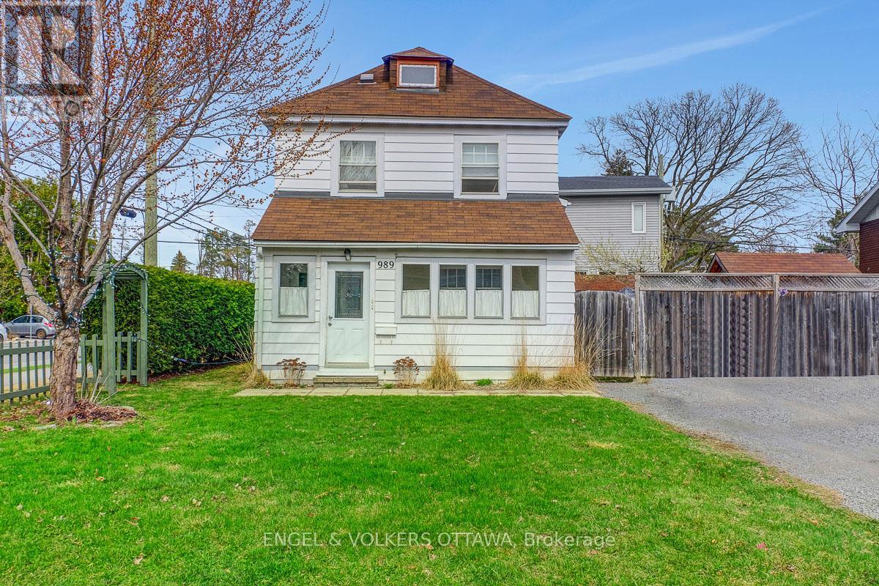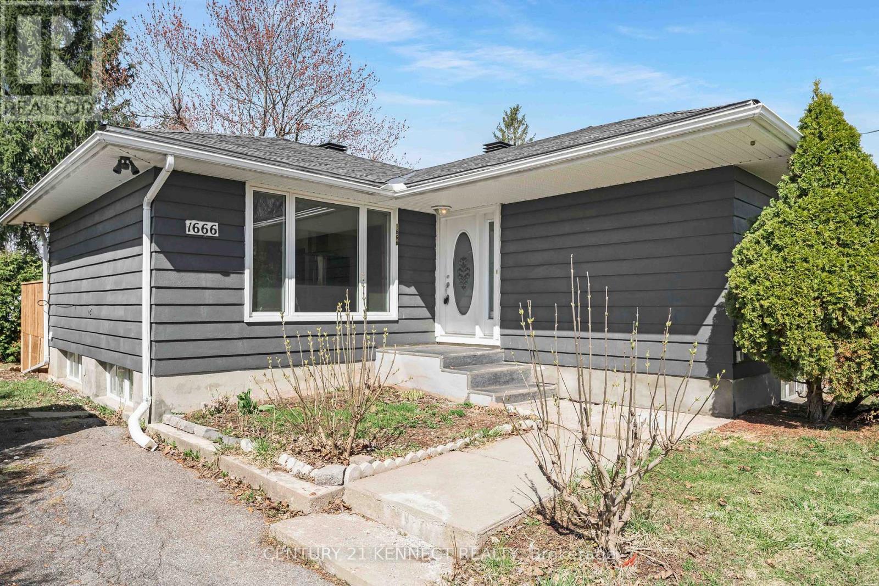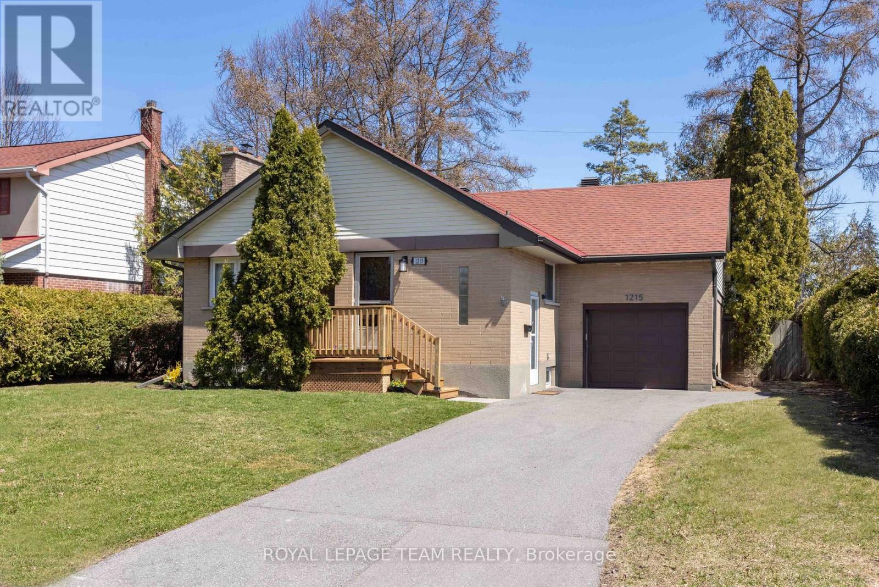Free account required
Unlock the full potential of your property search with a free account! Here's what you'll gain immediate access to:
- Exclusive Access to Every Listing
- Personalized Search Experience
- Favorite Properties at Your Fingertips
- Stay Ahead with Email Alerts

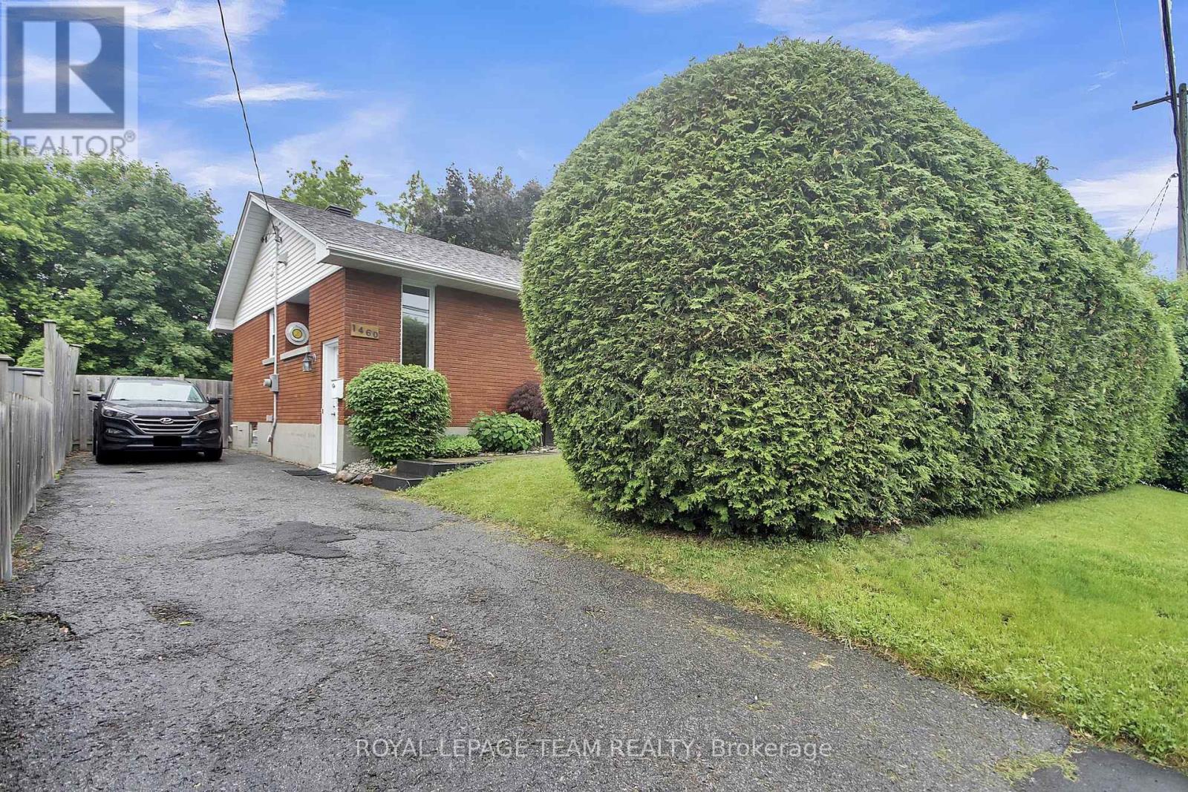
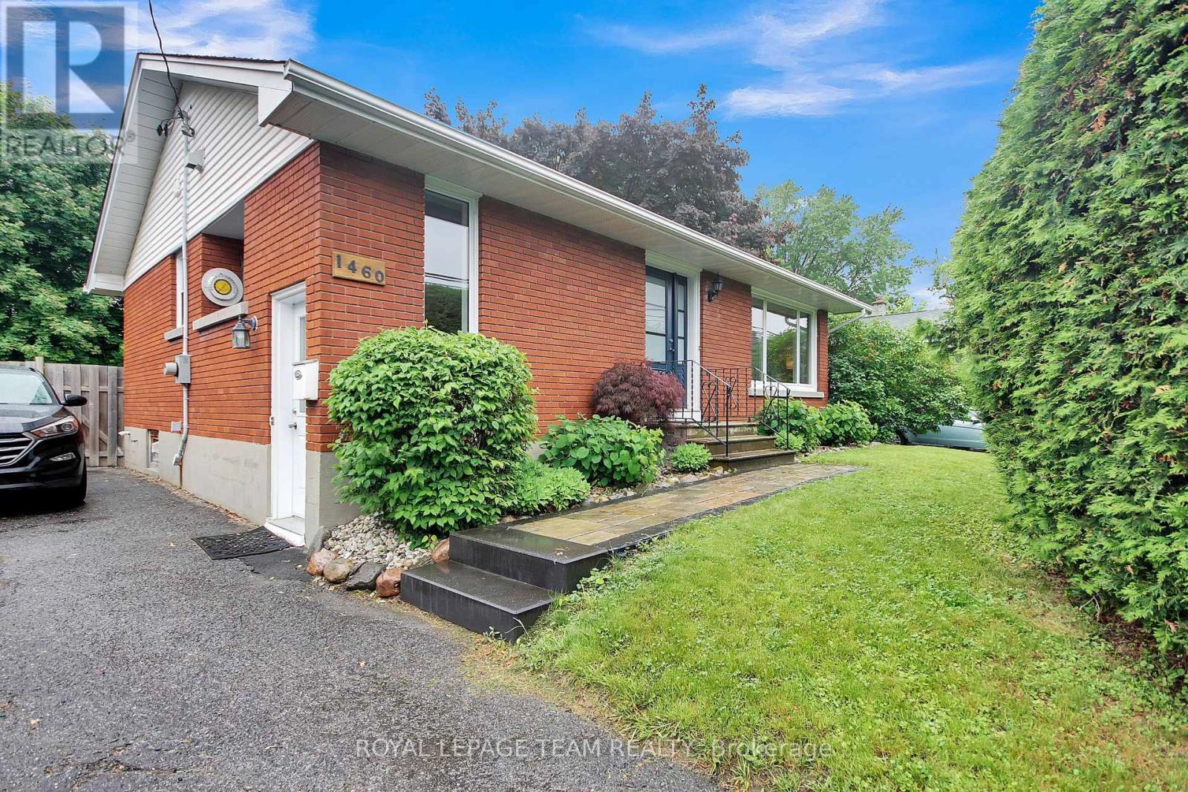
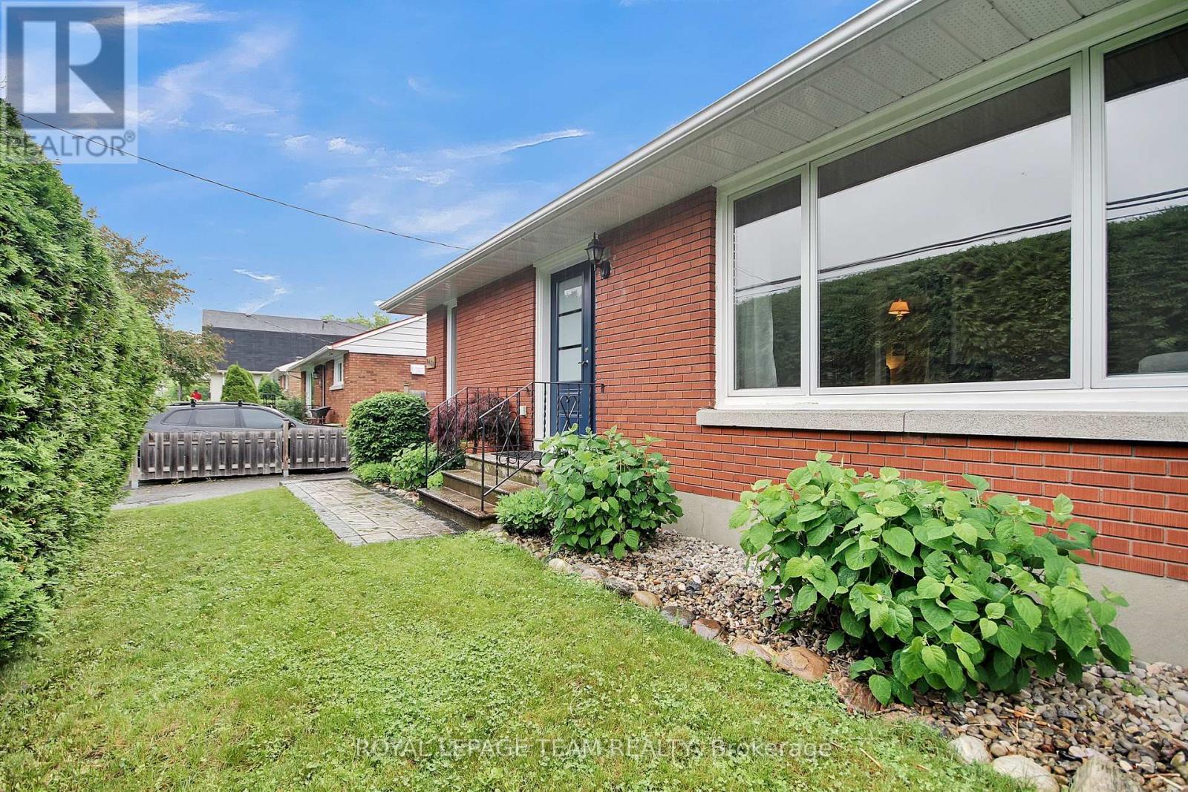
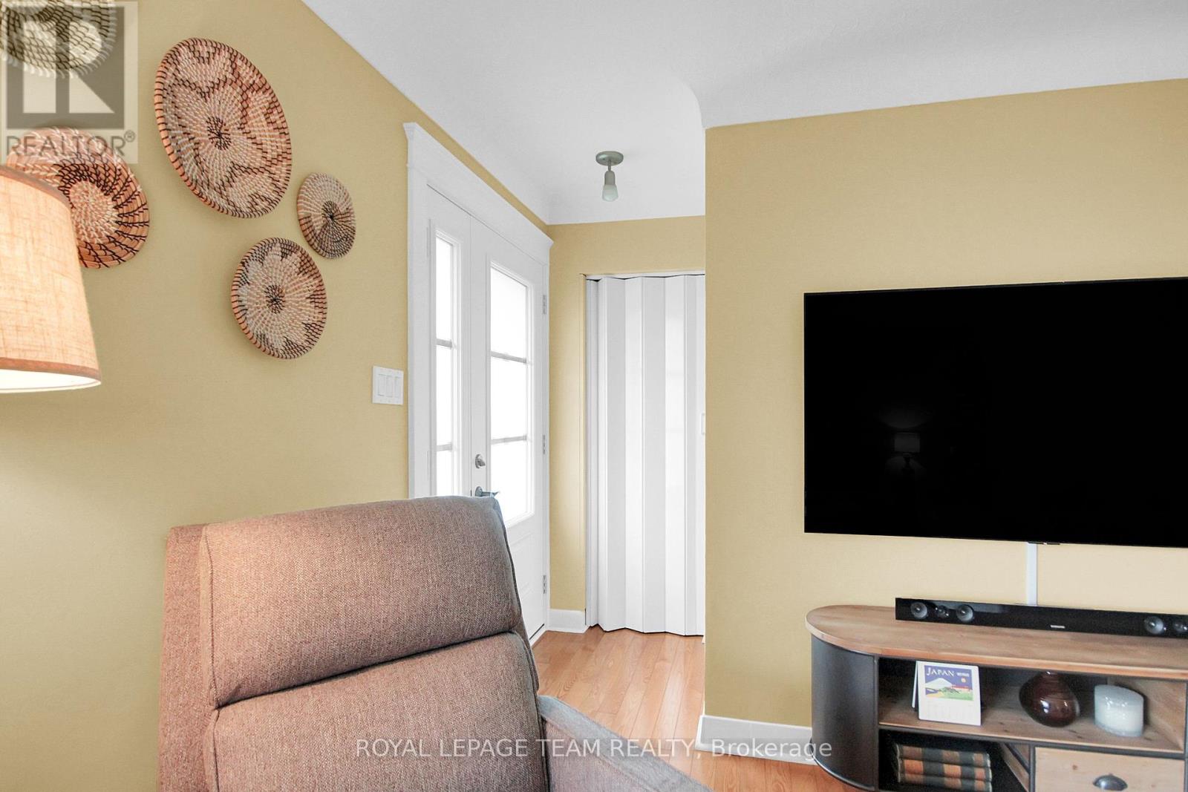
$649,900
1460 RAVEN AVENUE
Ottawa, Ontario, Ontario, K1Z7Y7
MLS® Number: X12210221
Property description
1460 Raven Ave. This well-maintained 3 bedroom home in desirable Carlington neighbourhood. Updated, well designed kitchen features soft close cabinets, pullouts, microwave hood fan, under cabinet lighting, pantry, and large window over the sink. Spacious living room filled with natural light from the large picture window. Gleaming hardwood floors throughout the main level. Rear patio door leads to private fenced yard, spacious 20 x 20 lower deck and gas line ready for BBQ hookup. Conveniently located close to the Civic Hospital, Experimental Farm, schools, transit, bike paths, and all major amenities. Improvements include: roof 13, side door and side window installed in 2013, added attic insulation in 15, Bosch dishwasher 19, microwave/hood vent 16. deck 18, riverstone landscaping 18, patio door 16, front door 20, walkway 21, hot water tank (owned) 21, toilet in main bath 24, gutter guard installed.***24 Hour irrevocable on all offers.***
Building information
Type
*****
Amenities
*****
Appliances
*****
Architectural Style
*****
Basement Development
*****
Basement Type
*****
Construction Style Attachment
*****
Cooling Type
*****
Exterior Finish
*****
Fireplace Present
*****
FireplaceTotal
*****
Foundation Type
*****
Half Bath Total
*****
Heating Fuel
*****
Heating Type
*****
Size Interior
*****
Stories Total
*****
Utility Water
*****
Land information
Amenities
*****
Fence Type
*****
Sewer
*****
Size Depth
*****
Size Frontage
*****
Size Irregular
*****
Size Total
*****
Rooms
Main level
Bathroom
*****
Bedroom
*****
Bedroom
*****
Primary Bedroom
*****
Kitchen
*****
Living room
*****
Lower level
Bathroom
*****
Basement
Laundry room
*****
Family room
*****
Courtesy of ROYAL LEPAGE TEAM REALTY
Book a Showing for this property
Please note that filling out this form you'll be registered and your phone number without the +1 part will be used as a password.
