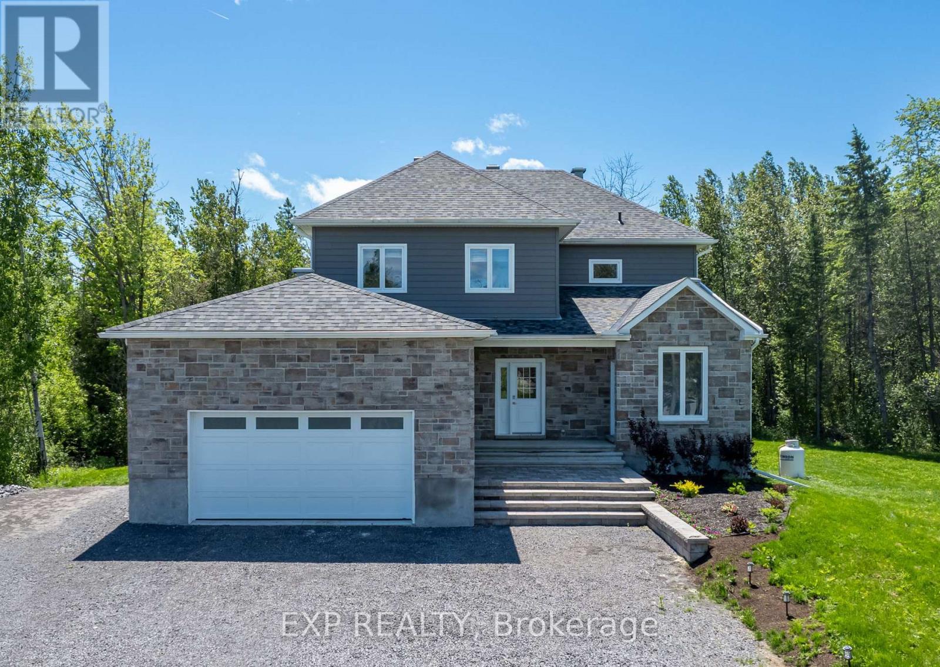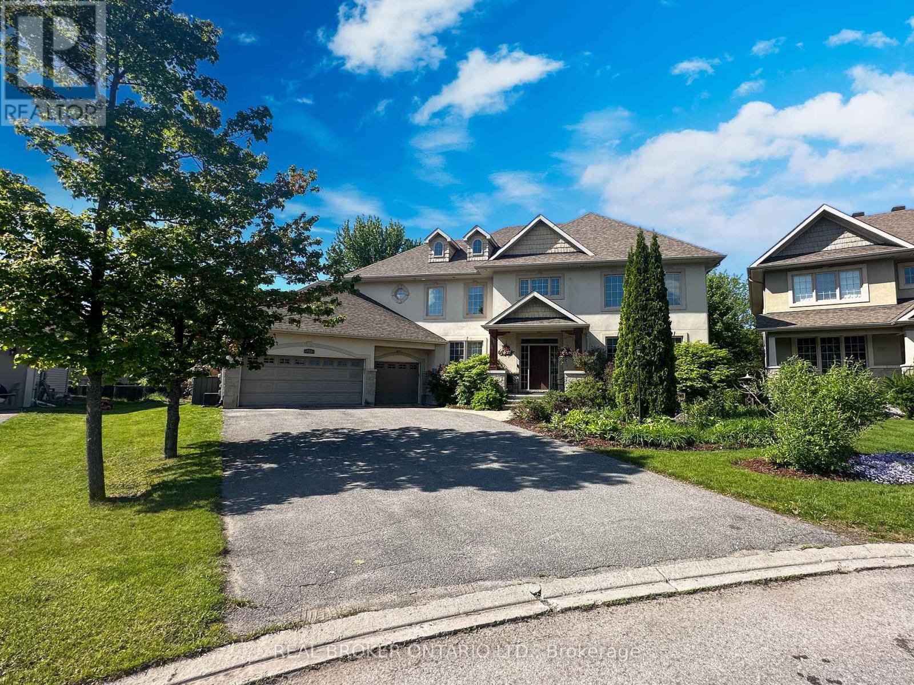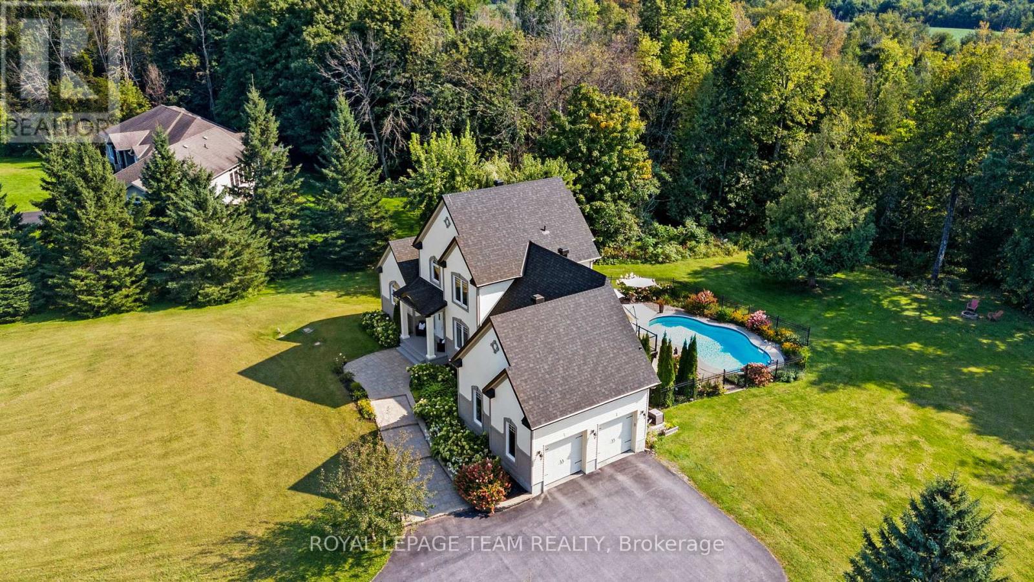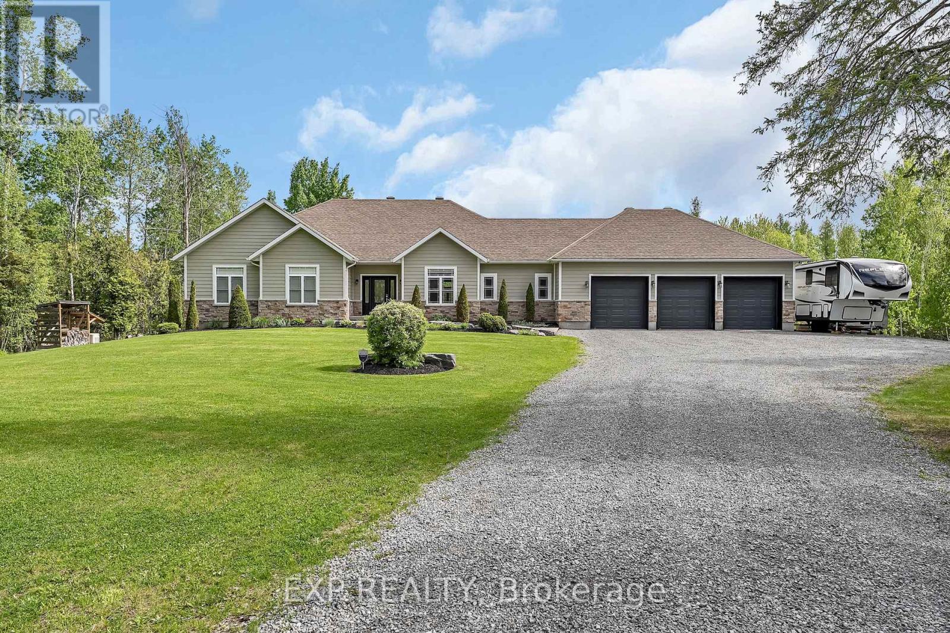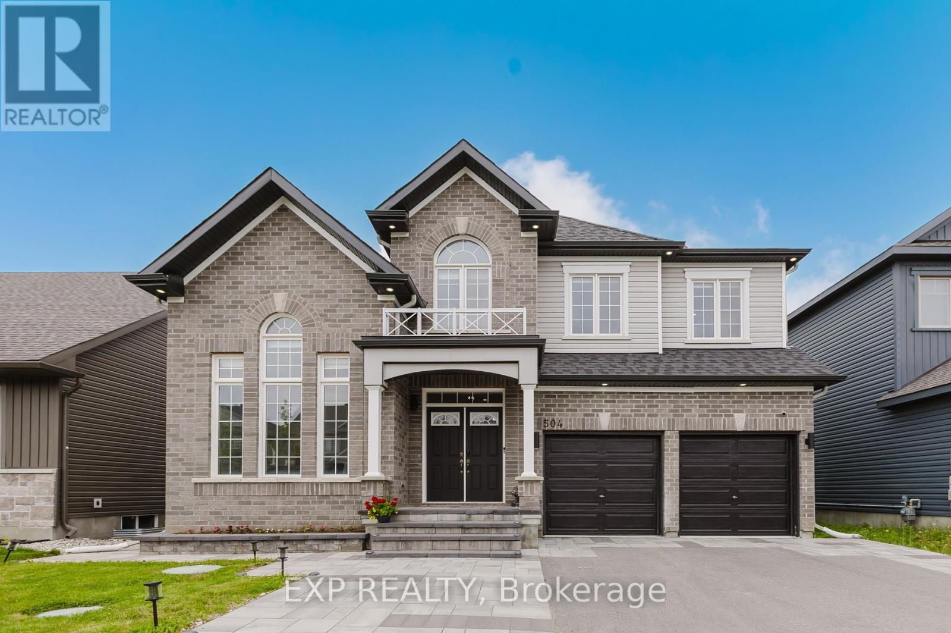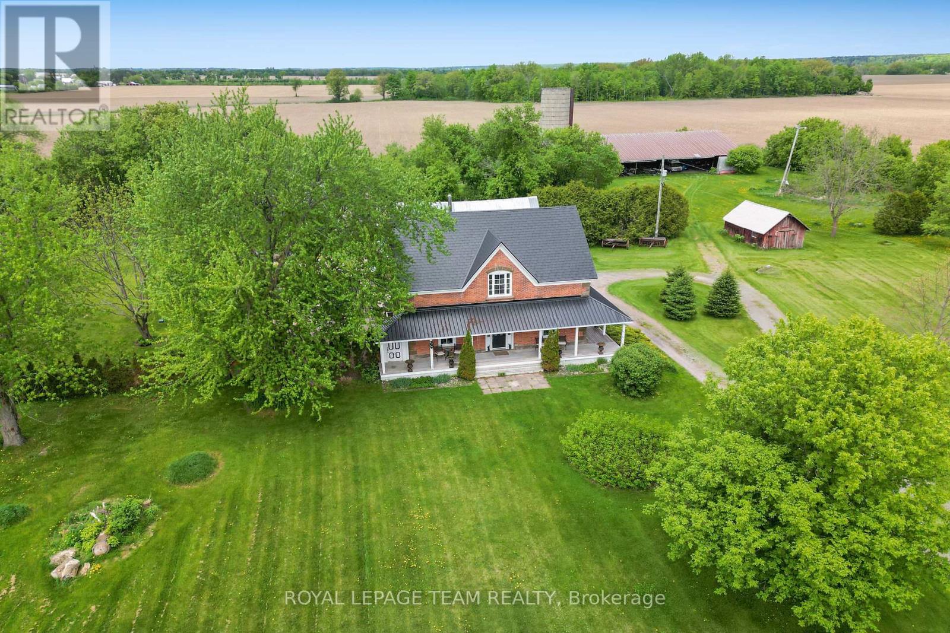Free account required
Unlock the full potential of your property search with a free account! Here's what you'll gain immediate access to:
- Exclusive Access to Every Listing
- Personalized Search Experience
- Favorite Properties at Your Fingertips
- Stay Ahead with Email Alerts
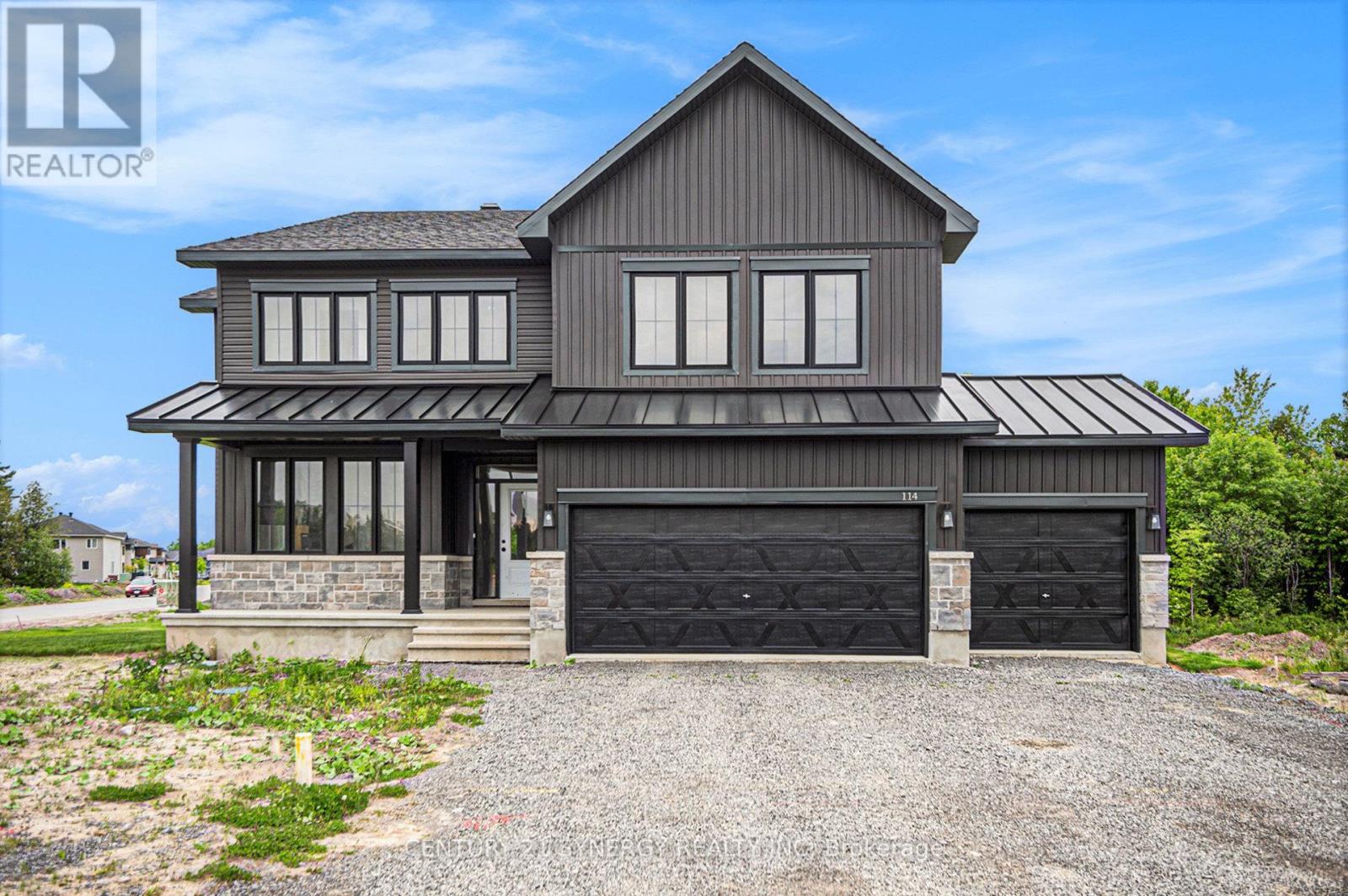
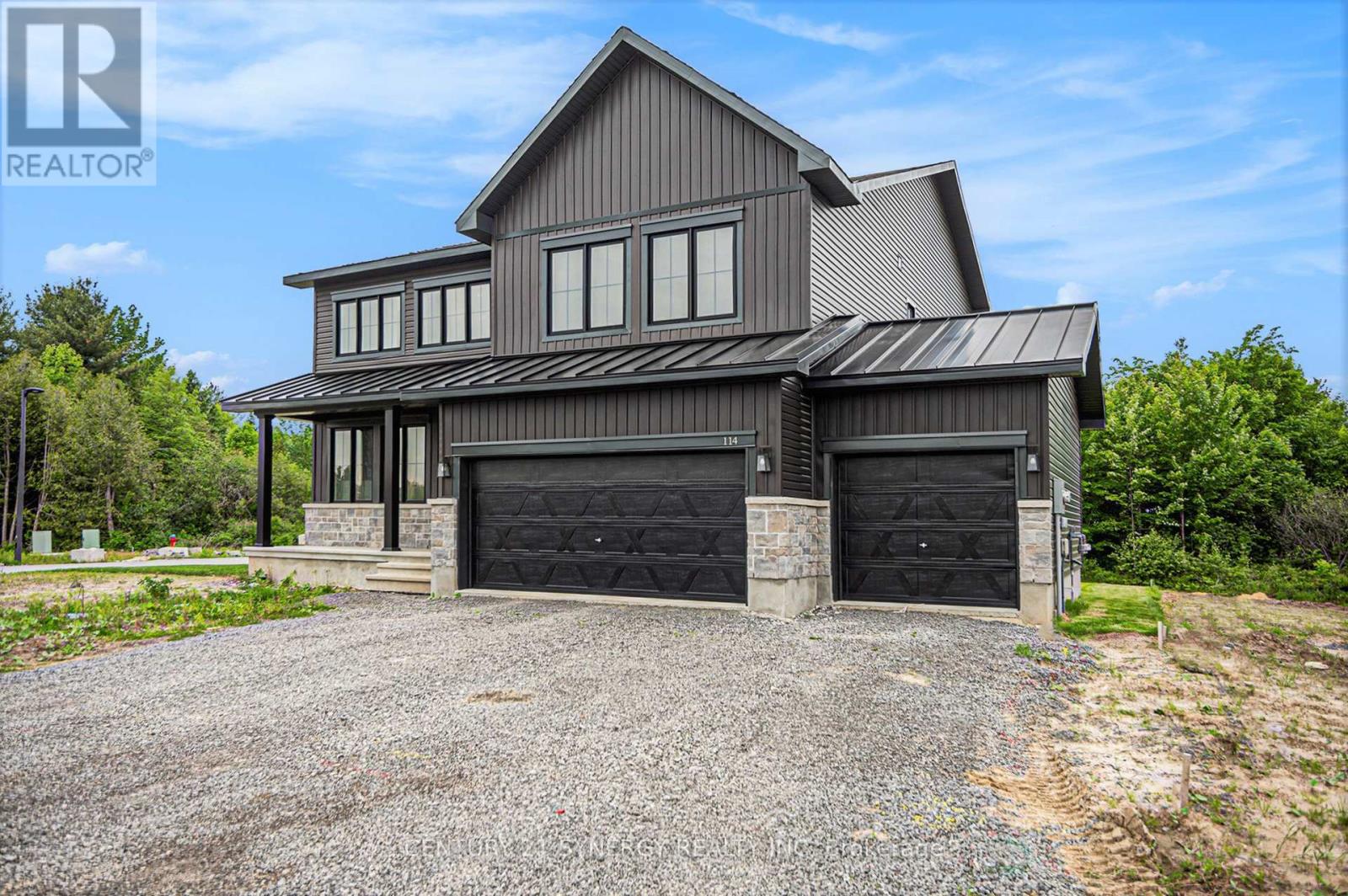



$1,345,950
114 CHANDELLE PRIVATE
Ottawa, Ontario, Ontario, K0A1L0
MLS® Number: X12207844
Property description
This brand-new, 5-bedroom, 4.5-bath home offers 3,454 sq ft of exceptional living space and 1428 sq ft of EXTRA finished basement space on a rare 70-foot-wide, pie-shaped corner lot. Set in a sought-after community, the home combines modern design, thoughtful layout, and premium finishes perfect for multi-generational living. A standout feature is the main-floor in-law suite with its own private covered porch and full ensuite, ideal for extended family, guests, or flexible work-from-home needs. The home also features a 3-car garage with a man door, a finished basement with enlarged windows, and an approx. 9-foot foundation that adds openness and natural light throughout. Elegant details include 8 high interior doors on the main floor, oak staircase, pot lights (as per plan), and pre-engineered hardwood in the dining room, office, hallways, great room, and upper hall. The chefs kitchen is designed for both everyday function and entertaining with direct access to a second covered porch. The kitchen also features a butlers pantry, walk in pantry, island, quartz countertops and soft close cabinets. The thoughtfully designed 5-bedroom layout features second-floor laundry, while a fireplace bump-in is floor to ceiling in the great room that has 17 foot high ceilings adding warmth to the main living area. Take advantage of limited-time builder incentives choose $30,000 off the purchase price or a $50,000 design centre bonus to customize your finishes and upgrades.This home delivers luxury, flexibility, and value on a premium lot and still time for your personal touch. The home is under construction, interior photos are of the model home to showcase optional finishes and upgrades.
Building information
Type
*****
Age
*****
Basement Development
*****
Basement Type
*****
Construction Style Attachment
*****
Cooling Type
*****
Exterior Finish
*****
Fireplace Present
*****
FireplaceTotal
*****
Foundation Type
*****
Heating Fuel
*****
Heating Type
*****
Size Interior
*****
Stories Total
*****
Utility Water
*****
Land information
Amenities
*****
Sewer
*****
Size Depth
*****
Size Frontage
*****
Size Irregular
*****
Size Total
*****
Rooms
Main level
Bedroom
*****
Great room
*****
Kitchen
*****
Mud room
*****
Bathroom
*****
Dining room
*****
Office
*****
Foyer
*****
Second level
Primary Bedroom
*****
Laundry room
*****
Bedroom
*****
Bedroom
*****
Bedroom
*****
Main level
Bedroom
*****
Great room
*****
Kitchen
*****
Mud room
*****
Bathroom
*****
Dining room
*****
Office
*****
Foyer
*****
Second level
Primary Bedroom
*****
Laundry room
*****
Bedroom
*****
Bedroom
*****
Bedroom
*****
Main level
Bedroom
*****
Great room
*****
Kitchen
*****
Mud room
*****
Bathroom
*****
Dining room
*****
Office
*****
Foyer
*****
Second level
Primary Bedroom
*****
Laundry room
*****
Bedroom
*****
Bedroom
*****
Bedroom
*****
Main level
Bedroom
*****
Great room
*****
Kitchen
*****
Mud room
*****
Bathroom
*****
Dining room
*****
Office
*****
Foyer
*****
Second level
Primary Bedroom
*****
Laundry room
*****
Bedroom
*****
Courtesy of CENTURY 21 SYNERGY REALTY INC
Book a Showing for this property
Please note that filling out this form you'll be registered and your phone number without the +1 part will be used as a password.
