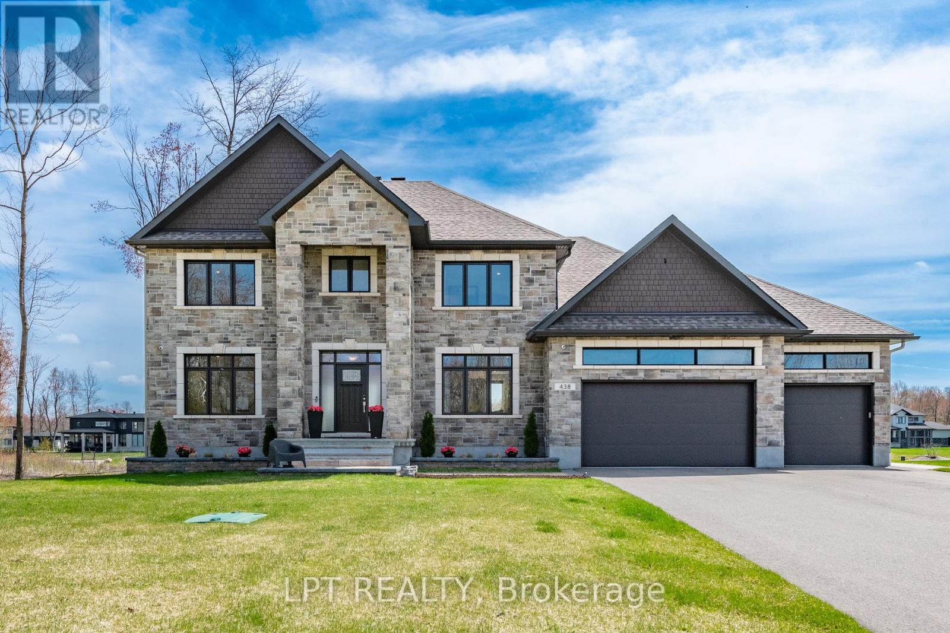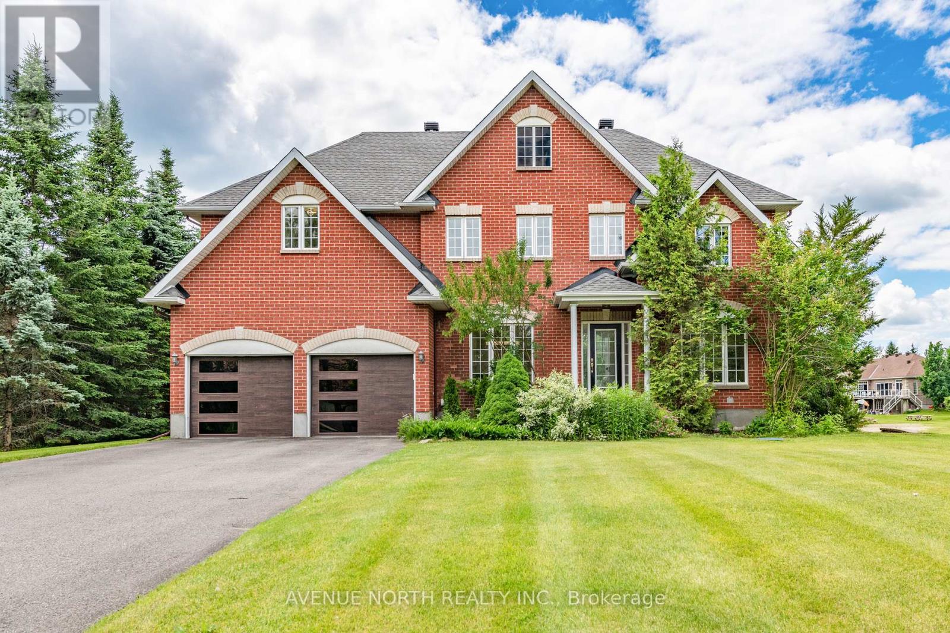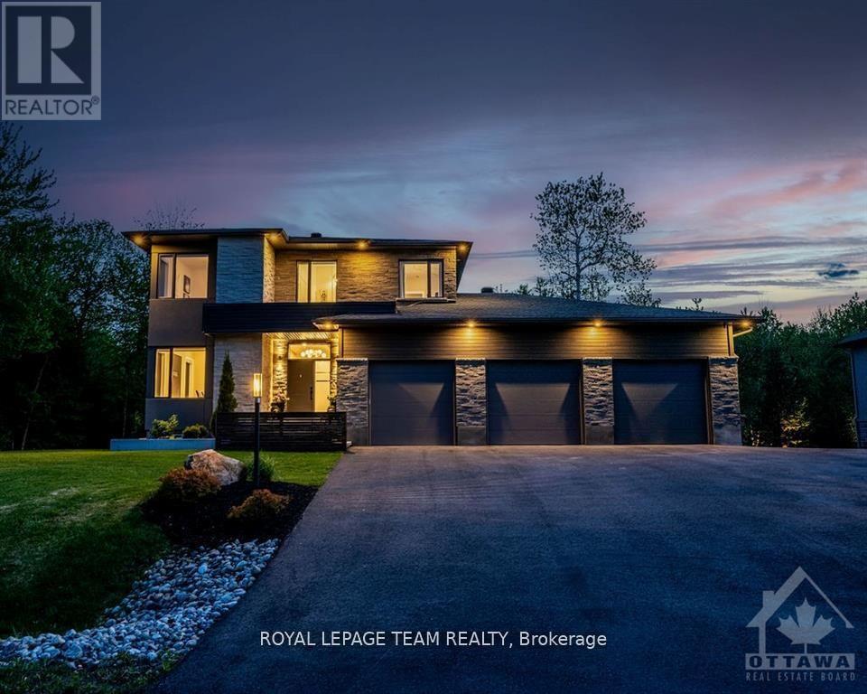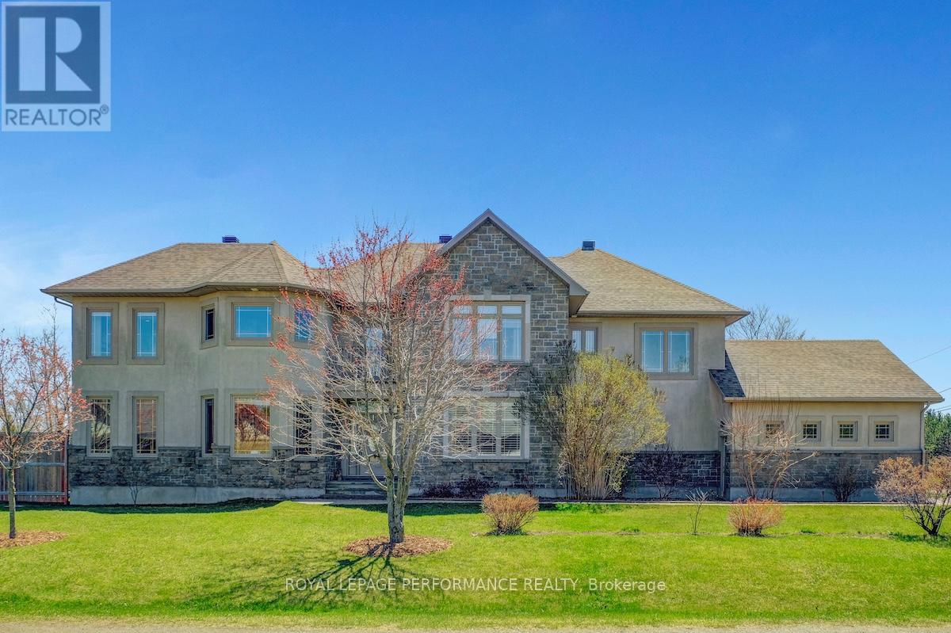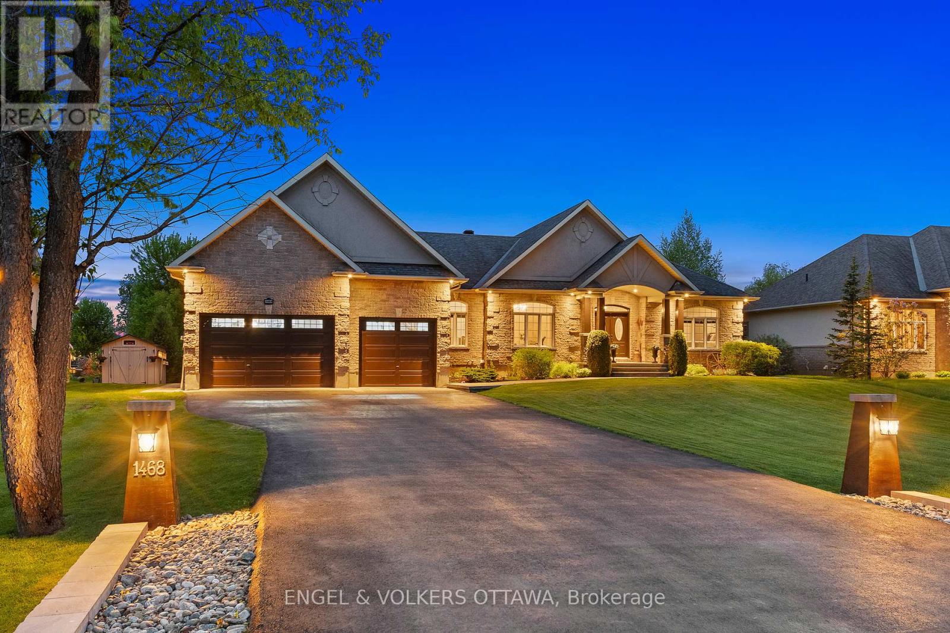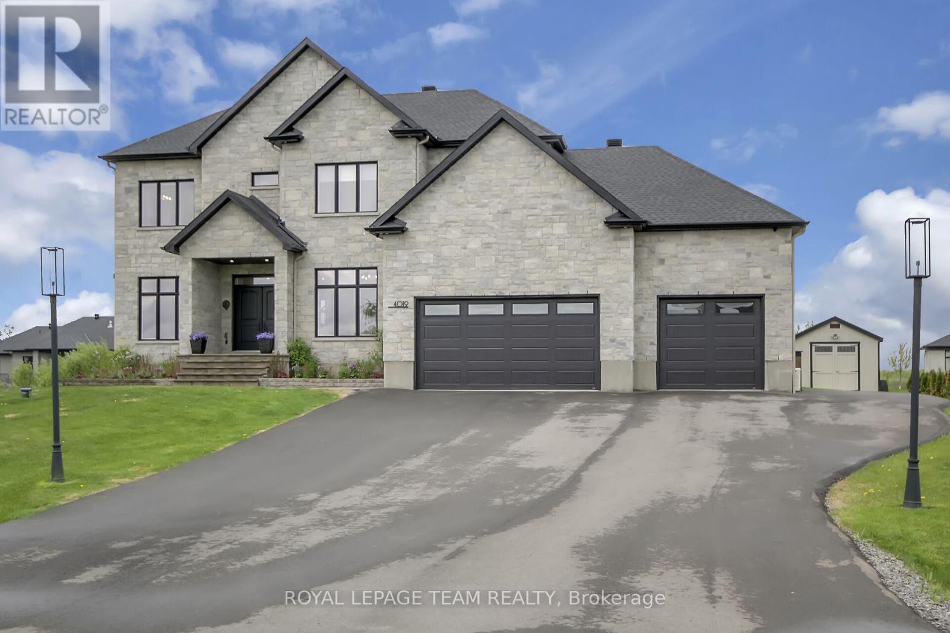Free account required
Unlock the full potential of your property search with a free account! Here's what you'll gain immediate access to:
- Exclusive Access to Every Listing
- Personalized Search Experience
- Favorite Properties at Your Fingertips
- Stay Ahead with Email Alerts
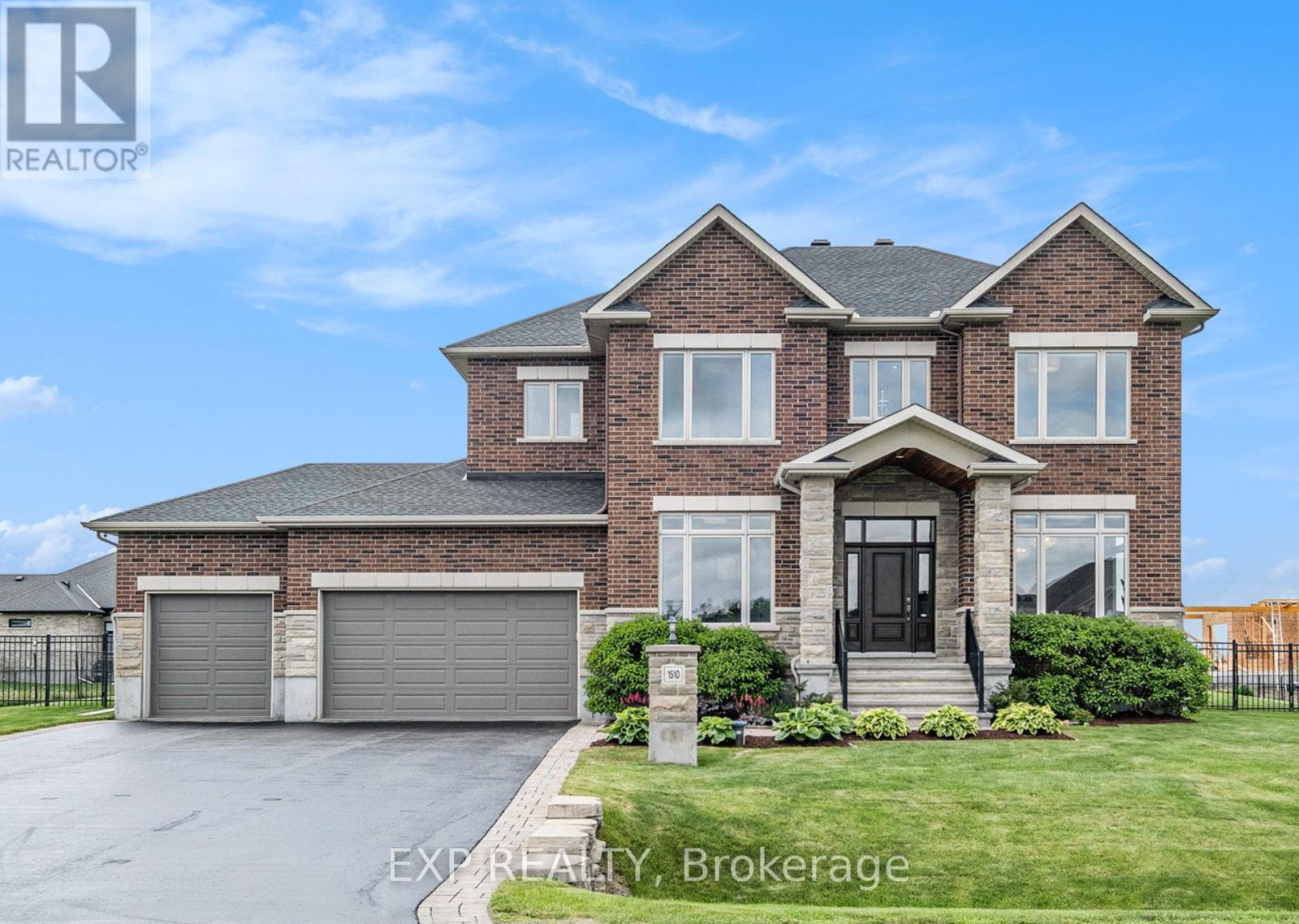




$1,699,900
1510 RANGELAND AVENUE
Ottawa, Ontario, Ontario, K4P0E1
MLS® Number: X12206536
Property description
Set on a beautifully landscaped lot, this showpiece 4 bedroom, 3.5 bathroom home features a 3-car garage (with epoxy flooring), 10-foot ceilings on the main floor, and rich hardwood flooring throughout. A spacious office sits just off the foyer, while the formal living and dining rooms offer elegant entertaining space. The mudroom is thoughtfully designed with a custom bench and built-ins for effortless organization. The chef-inspired kitchen is a showstopper, featuring extended cabinetry with glass display uppers, High-End Stainless Steel Appliances including a gas cooktop, double wall ovens, French-Door Refrigerator, walk-in pantry, butlers station with wine fridge & rack, and a large island with breakfast bar all flowing into the eat-in area and the inviting family room with feature wall and gas fireplace. Upstairs, the primary suite is an absolute retreat with a gas fireplace, coffered ceiling, oversized walk-in closet, and 5-piece spa ensuite complete with freestanding tub, glass shower with bench, double vanities, and a private water closet. Three additional bedrooms each have ensuite access, and a second-floor laundry room adds daily convenience. Unfinished basement with Rough-In Plumbing awaits your finishing touch. Outside, the west-facing backyard is a private oasis featuring a saltwater inground pool with sun deck, hot tub, covered patio, fire pit, fenced yard, and a large shed, plus a 26kW whole home generator, RO system, Rid-o-Rust irrigation system, and full landscaping for turnkey enjoyment. Located near Andy Shields Park, the Greely Community Centre, Foodland, and part of the scenic Greely Loop trail system this is luxury family living at its finest.
Building information
Type
*****
Age
*****
Amenities
*****
Appliances
*****
Basement Development
*****
Basement Type
*****
Construction Style Attachment
*****
Cooling Type
*****
Exterior Finish
*****
Fireplace Present
*****
FireplaceTotal
*****
Foundation Type
*****
Half Bath Total
*****
Heating Fuel
*****
Heating Type
*****
Size Interior
*****
Stories Total
*****
Utility Water
*****
Land information
Amenities
*****
Fence Type
*****
Sewer
*****
Size Depth
*****
Size Frontage
*****
Size Irregular
*****
Size Total
*****
Surface Water
*****
Rooms
Main level
Foyer
*****
Mud room
*****
Bathroom
*****
Office
*****
Family room
*****
Kitchen
*****
Dining room
*****
Second level
Bedroom 3
*****
Bedroom 2
*****
Primary Bedroom
*****
Laundry room
*****
Bedroom 4
*****
Main level
Foyer
*****
Mud room
*****
Bathroom
*****
Office
*****
Family room
*****
Kitchen
*****
Dining room
*****
Second level
Bedroom 3
*****
Bedroom 2
*****
Primary Bedroom
*****
Laundry room
*****
Bedroom 4
*****
Main level
Foyer
*****
Mud room
*****
Bathroom
*****
Office
*****
Family room
*****
Kitchen
*****
Dining room
*****
Second level
Bedroom 3
*****
Bedroom 2
*****
Primary Bedroom
*****
Laundry room
*****
Bedroom 4
*****
Main level
Foyer
*****
Mud room
*****
Bathroom
*****
Office
*****
Family room
*****
Kitchen
*****
Dining room
*****
Second level
Bedroom 3
*****
Bedroom 2
*****
Primary Bedroom
*****
Laundry room
*****
Bedroom 4
*****
Courtesy of EXP REALTY
Book a Showing for this property
Please note that filling out this form you'll be registered and your phone number without the +1 part will be used as a password.
