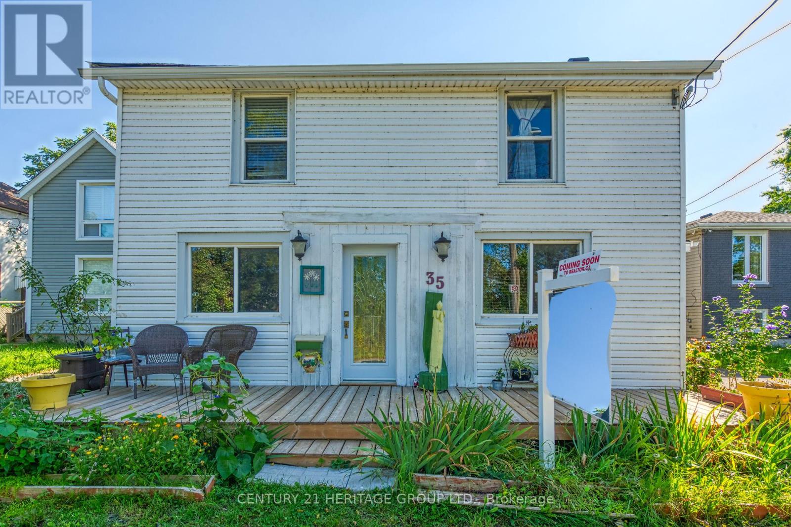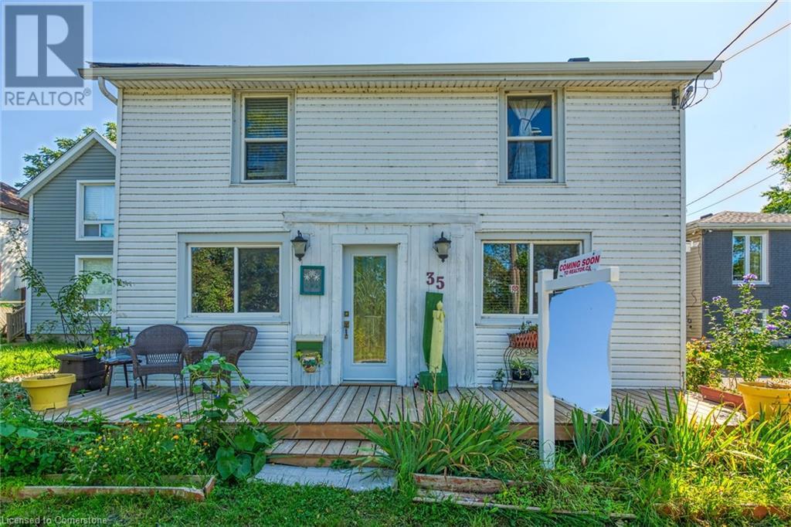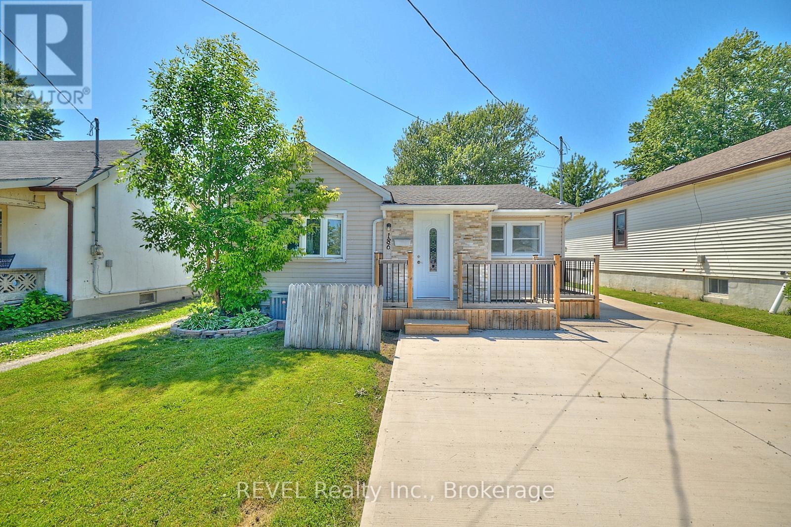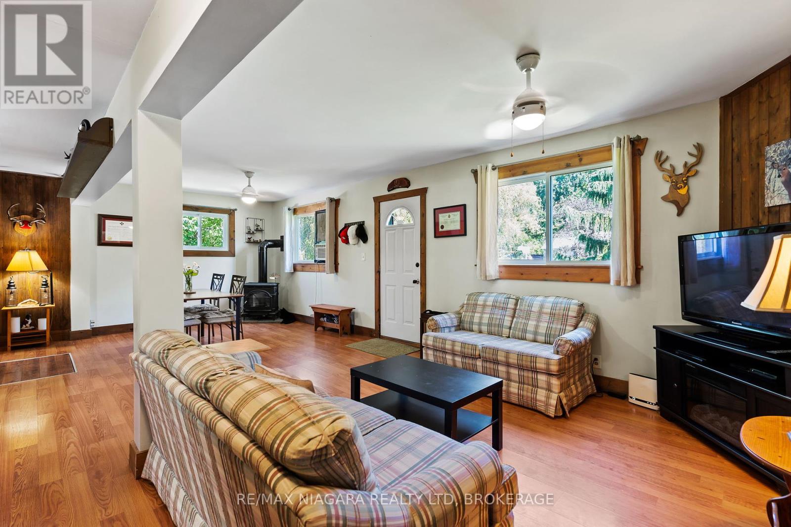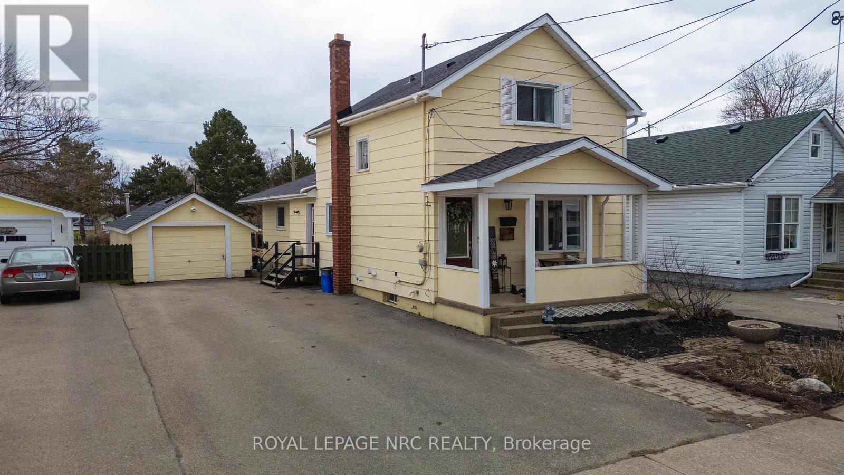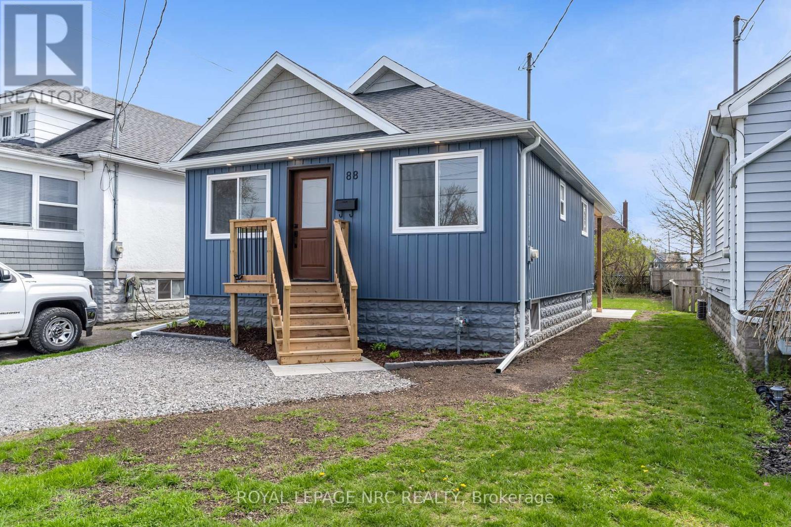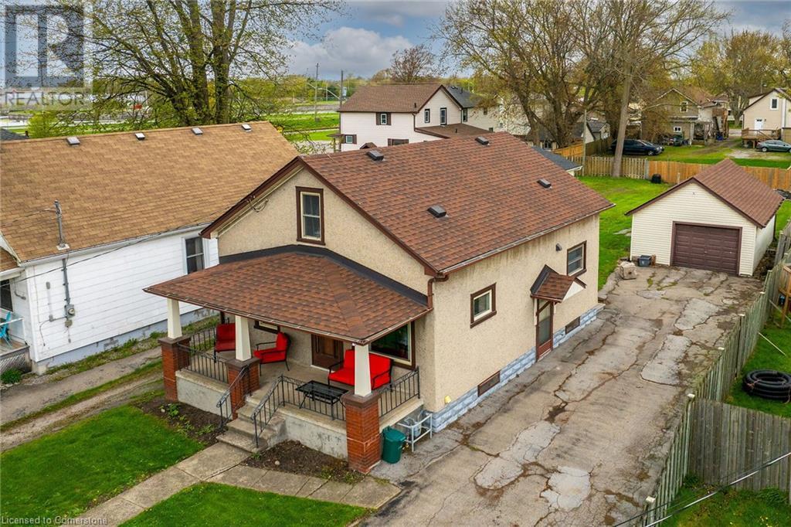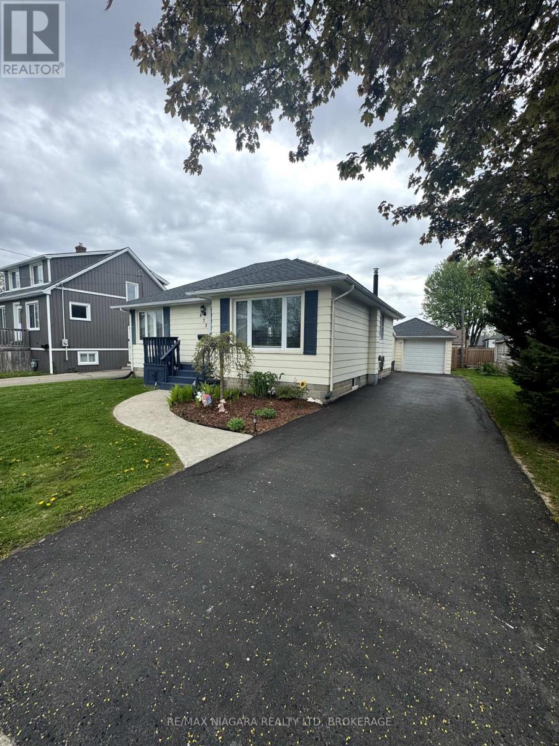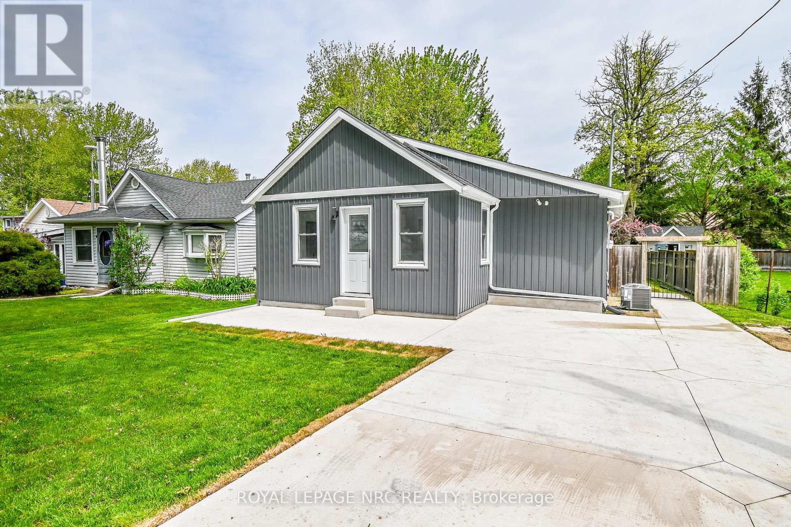Free account required
Unlock the full potential of your property search with a free account! Here's what you'll gain immediate access to:
- Exclusive Access to Every Listing
- Personalized Search Experience
- Favorite Properties at Your Fingertips
- Stay Ahead with Email Alerts
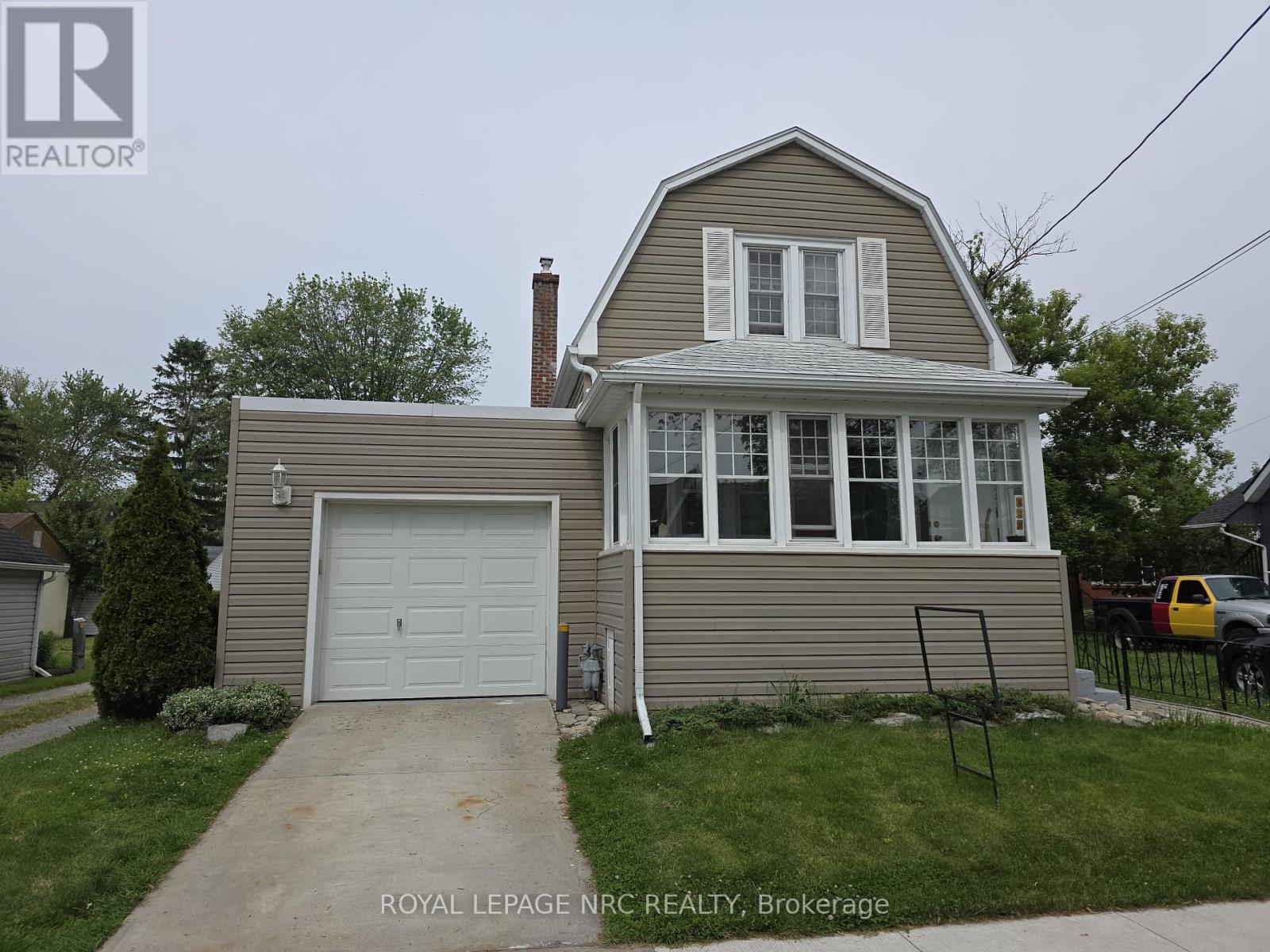

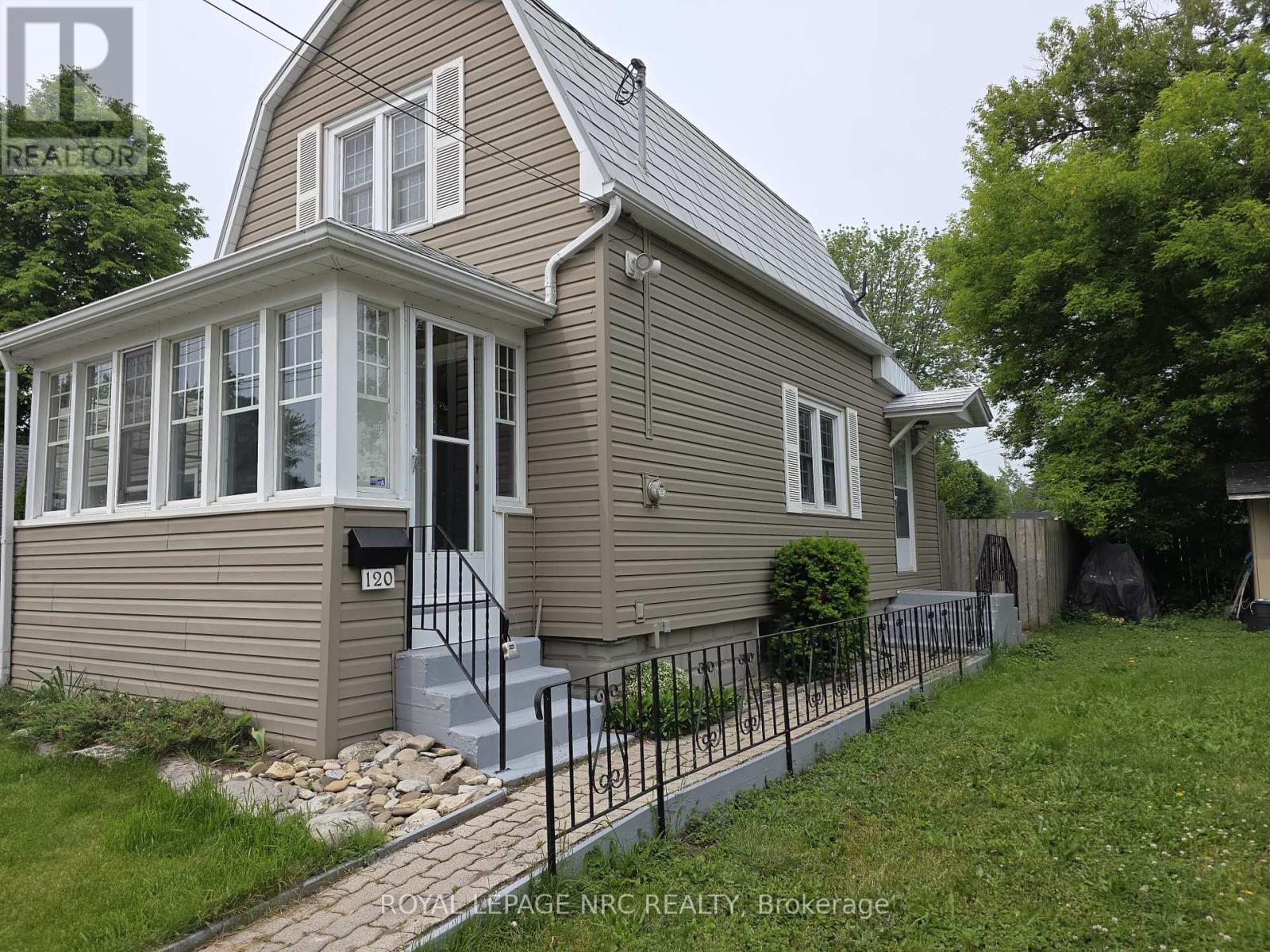

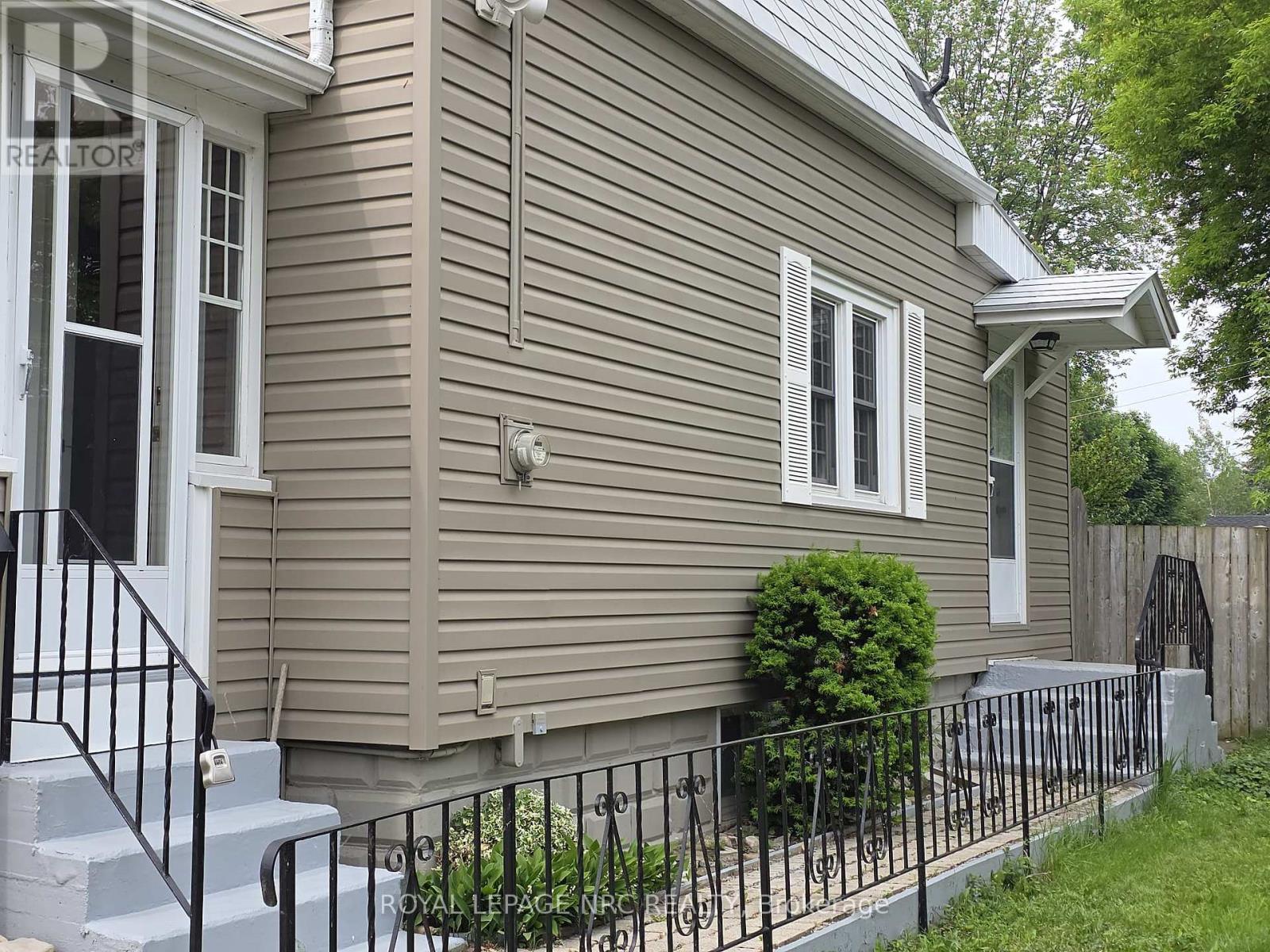
$418,900
120 ERIE STREET
Port Colborne, Ontario, Ontario, L3K4M2
MLS® Number: X12205680
Property description
Welcome to this quaint home that is walking distance to almost everything! A great downsizer or first time buyer home with an attached garage featuring inside entry right into the kitchen - how easy would grocery day be! - and a sliding walk-out door to a rear patio from the garage into the fully-fenced backyard with a spacious shed. Off the cozy sunroom at the front of the house, you walk into a spacious main floor livingroom and diningroom with hardwood flooring, kitchen with a door leading the the interlock walkway along the side of the house. Convenient 2nd floor powder room with a large closet and a great size upper bedroom. Full basement that houses the laundry and utilities as well as room to create additional storage, a small workbench, craft room - just use your imagination. The basement also contains a small den/office/sewing area and an additional bedroom. Maintenance-free steel roof on 2-storey section, Flat roofs 10-12 years old, Upgraded breaker panel. This one is just waiting for its new owner to add their own personal touches and call it home!
Building information
Type
*****
Age
*****
Basement Type
*****
Construction Style Attachment
*****
Exterior Finish
*****
Foundation Type
*****
Half Bath Total
*****
Heating Fuel
*****
Heating Type
*****
Size Interior
*****
Stories Total
*****
Utility Water
*****
Land information
Fence Type
*****
Sewer
*****
Size Depth
*****
Size Frontage
*****
Size Irregular
*****
Size Total
*****
Rooms
Main level
Sunroom
*****
Dining room
*****
Kitchen
*****
Living room
*****
Basement
Sitting room
*****
Laundry room
*****
Utility room
*****
Bedroom
*****
Second level
Bedroom
*****
Main level
Sunroom
*****
Dining room
*****
Kitchen
*****
Living room
*****
Basement
Sitting room
*****
Laundry room
*****
Utility room
*****
Bedroom
*****
Second level
Bedroom
*****
Main level
Sunroom
*****
Dining room
*****
Kitchen
*****
Living room
*****
Basement
Sitting room
*****
Laundry room
*****
Utility room
*****
Bedroom
*****
Second level
Bedroom
*****
Main level
Sunroom
*****
Dining room
*****
Kitchen
*****
Living room
*****
Basement
Sitting room
*****
Laundry room
*****
Utility room
*****
Bedroom
*****
Second level
Bedroom
*****
Main level
Sunroom
*****
Dining room
*****
Kitchen
*****
Living room
*****
Basement
Sitting room
*****
Laundry room
*****
Utility room
*****
Bedroom
*****
Second level
Bedroom
*****
Main level
Sunroom
*****
Dining room
*****
Kitchen
*****
Living room
*****
Basement
Sitting room
*****
Courtesy of ROYAL LEPAGE NRC REALTY
Book a Showing for this property
Please note that filling out this form you'll be registered and your phone number without the +1 part will be used as a password.
