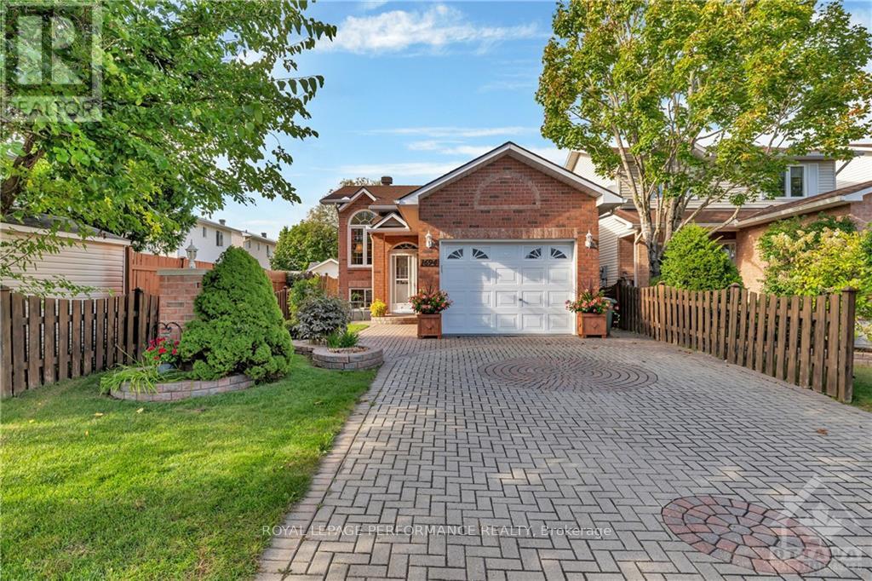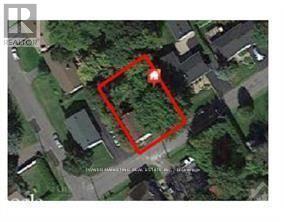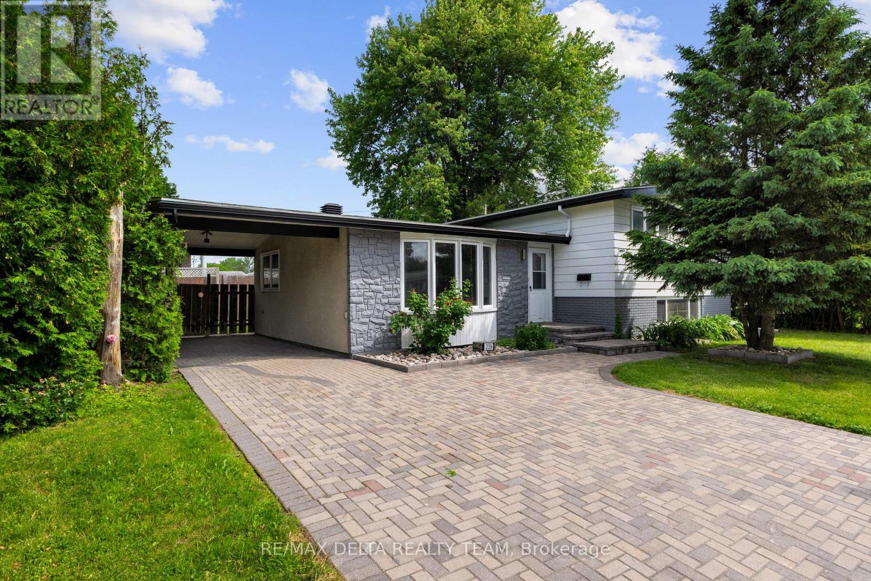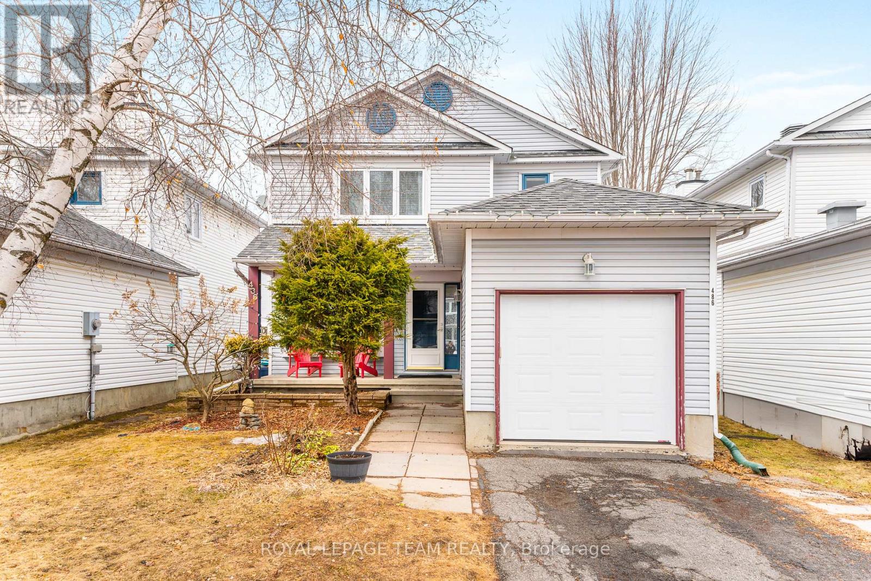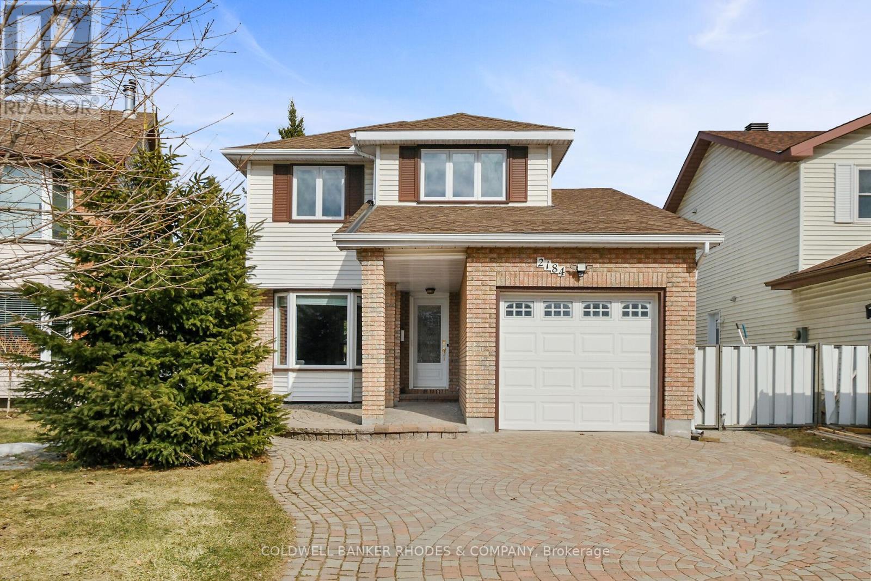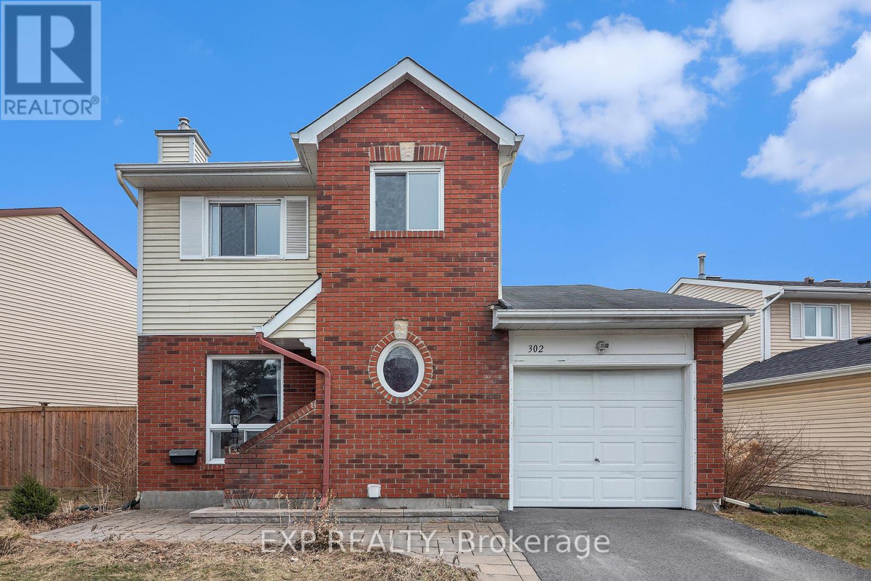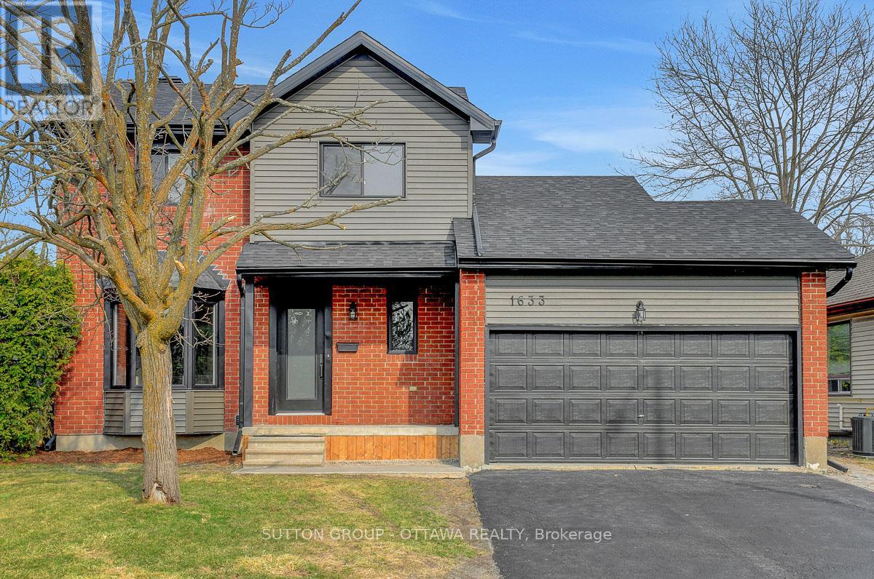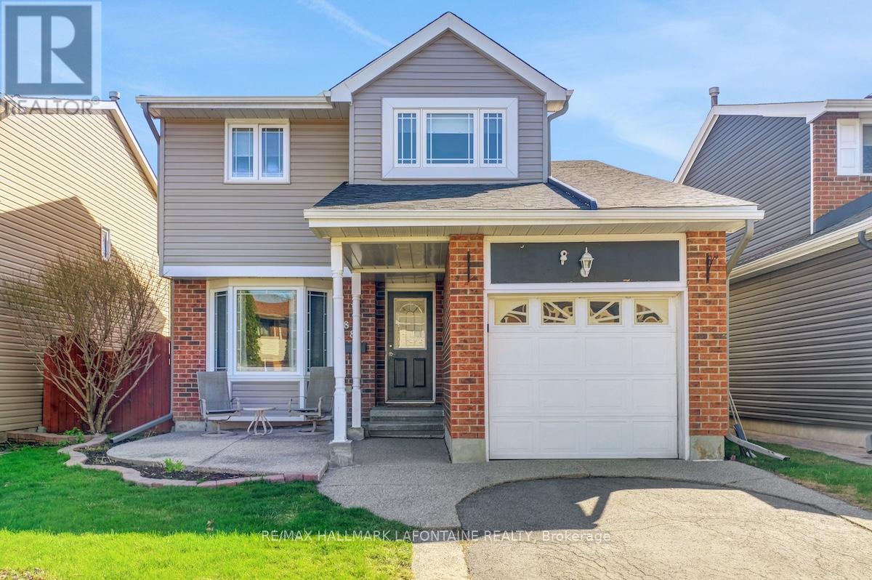Free account required
Unlock the full potential of your property search with a free account! Here's what you'll gain immediate access to:
- Exclusive Access to Every Listing
- Personalized Search Experience
- Favorite Properties at Your Fingertips
- Stay Ahead with Email Alerts

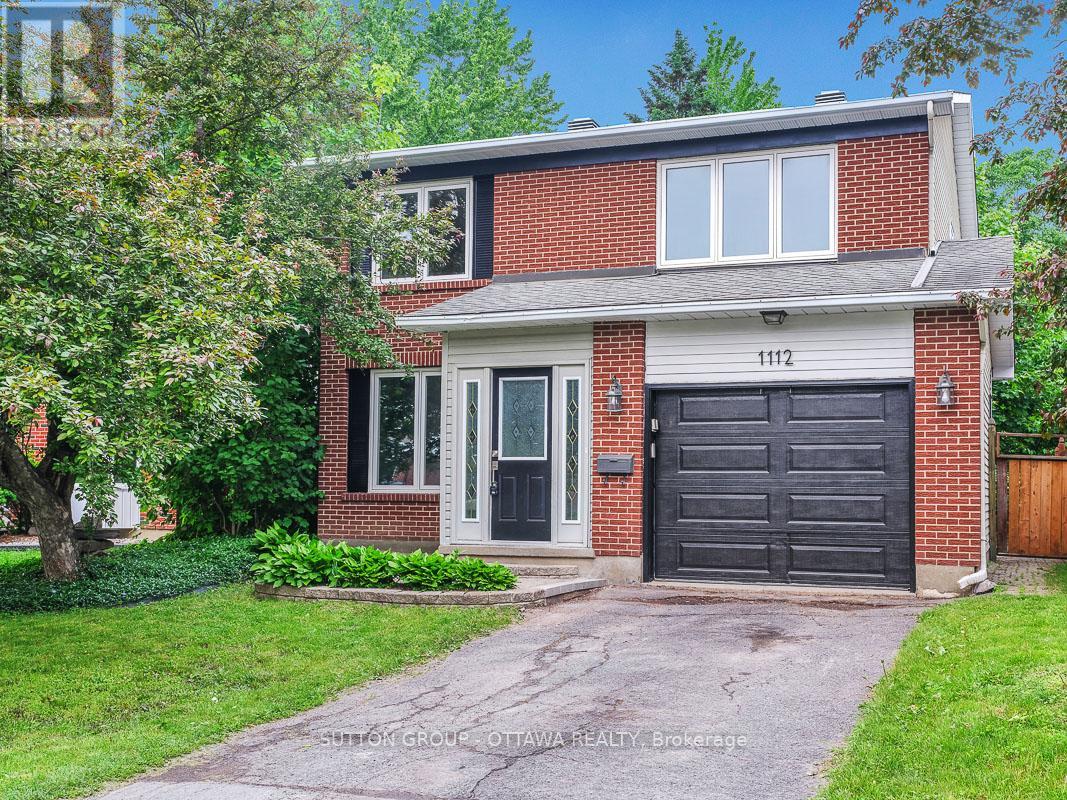
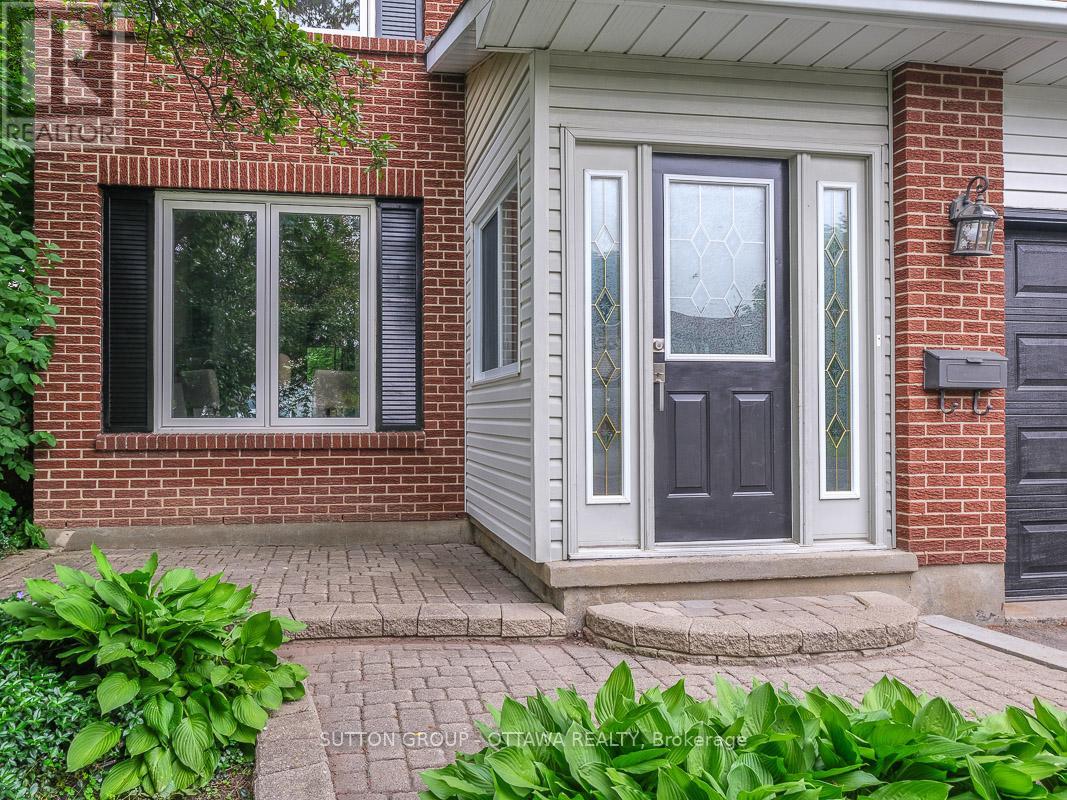
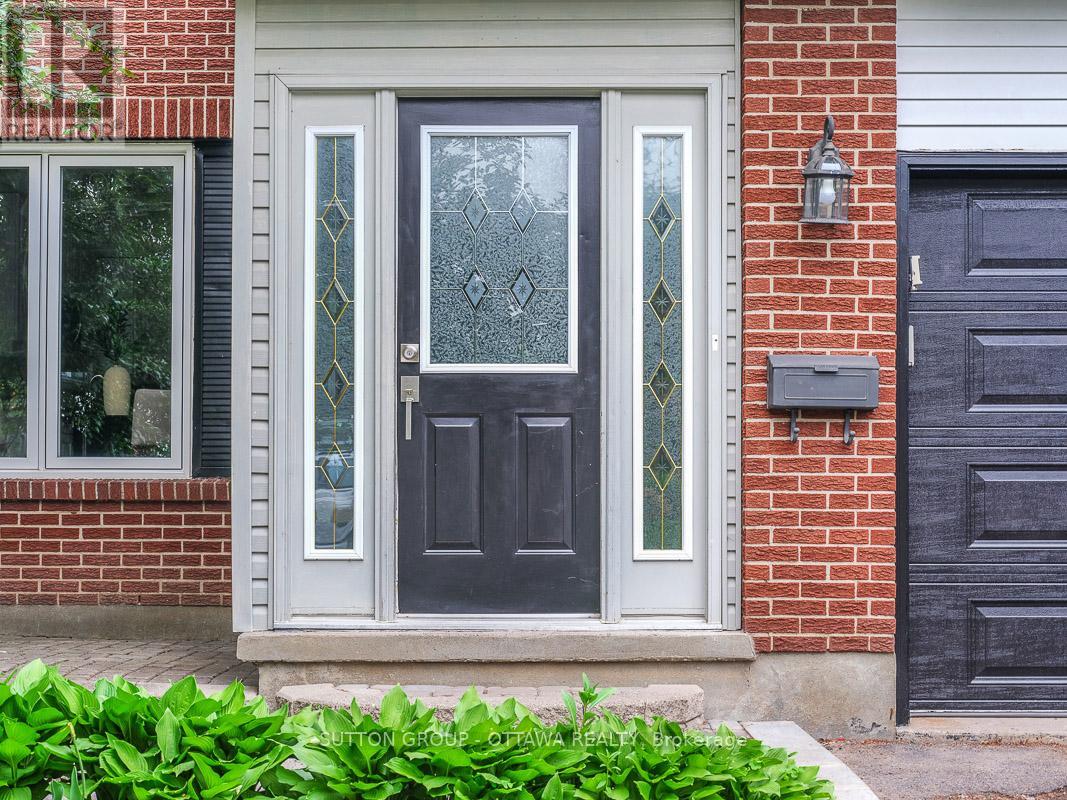
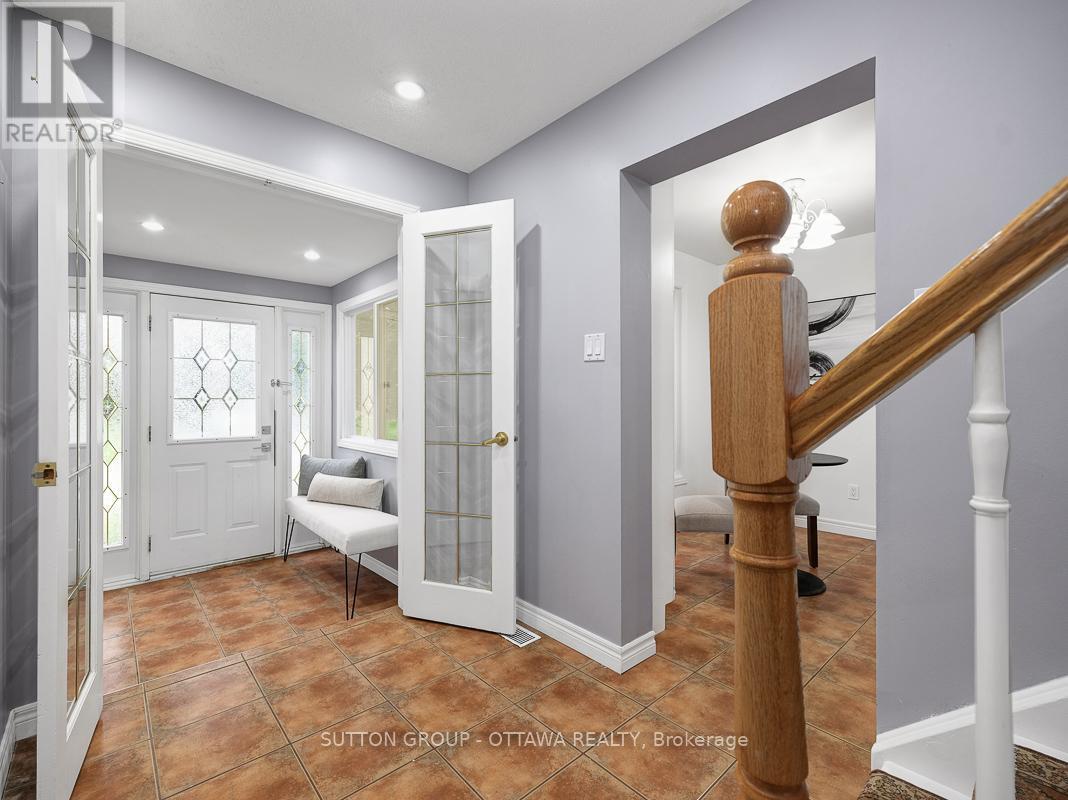
$650,000
1112 ST. GERMAIN CRESCENT
Ottawa, Ontario, Ontario, K1C2L8
MLS® Number: X12202884
Property description
Welcome to this beautifully maintained and very spacious brick home in the heart of Convent Glenone of Orleans' most welcoming and family-friendly communities. Offering 1,629 sq ft above grade plus a finished basement, this freshly painted gem is filled with warmth and natural light. Gleaming hardwood flows throughout the main and second levels. The kitchen offers plenty of storage and a cozy breakfast nook framed by a bay windowperfect for morning coffee.The open-concept dining and living areas overlook a lush backyard with no rear neighbours, offering privacy and a peaceful setting for family time or entertaining. Upstairs, you'll find four generously sized bedrooms and a full bath ideal for a growing or blended family. The finished basement, with durable laminate flooring, adds versatile space for a playroom, home office, or rec area.Lovingly cared for with key updates: shingles (2008), windows (2013), furnace and A/C (2015). Located just steps from Metro, LCBO, parks, and top-rated English and French schools, and minutes to the LRT station. This home delivers on comfort, convenience, and community.Easy to show Go & Show welcome. Flexible closing dates available.
Building information
Type
*****
Age
*****
Appliances
*****
Basement Development
*****
Basement Type
*****
Construction Style Attachment
*****
Cooling Type
*****
Exterior Finish
*****
Foundation Type
*****
Half Bath Total
*****
Heating Fuel
*****
Heating Type
*****
Size Interior
*****
Stories Total
*****
Utility Water
*****
Land information
Amenities
*****
Fence Type
*****
Sewer
*****
Size Depth
*****
Size Frontage
*****
Size Irregular
*****
Size Total
*****
Rooms
Ground level
Bathroom
*****
Living room
*****
Dining room
*****
Kitchen
*****
Eating area
*****
Basement
Recreational, Games room
*****
Second level
Bedroom 4
*****
Bedroom 3
*****
Bedroom 2
*****
Primary Bedroom
*****
Bathroom
*****
Ground level
Bathroom
*****
Living room
*****
Dining room
*****
Kitchen
*****
Eating area
*****
Basement
Recreational, Games room
*****
Second level
Bedroom 4
*****
Bedroom 3
*****
Bedroom 2
*****
Primary Bedroom
*****
Bathroom
*****
Courtesy of SUTTON GROUP - OTTAWA REALTY
Book a Showing for this property
Please note that filling out this form you'll be registered and your phone number without the +1 part will be used as a password.
