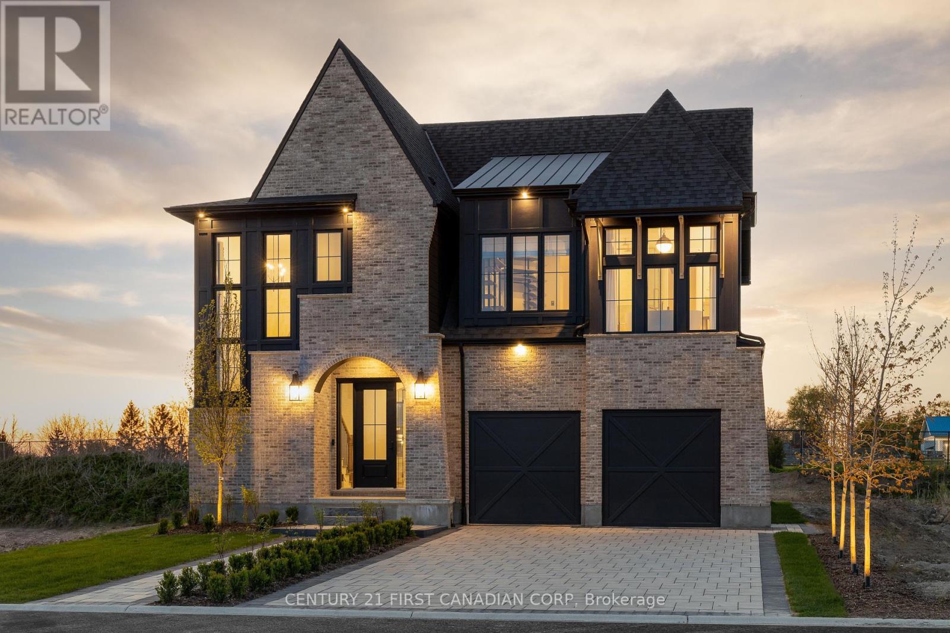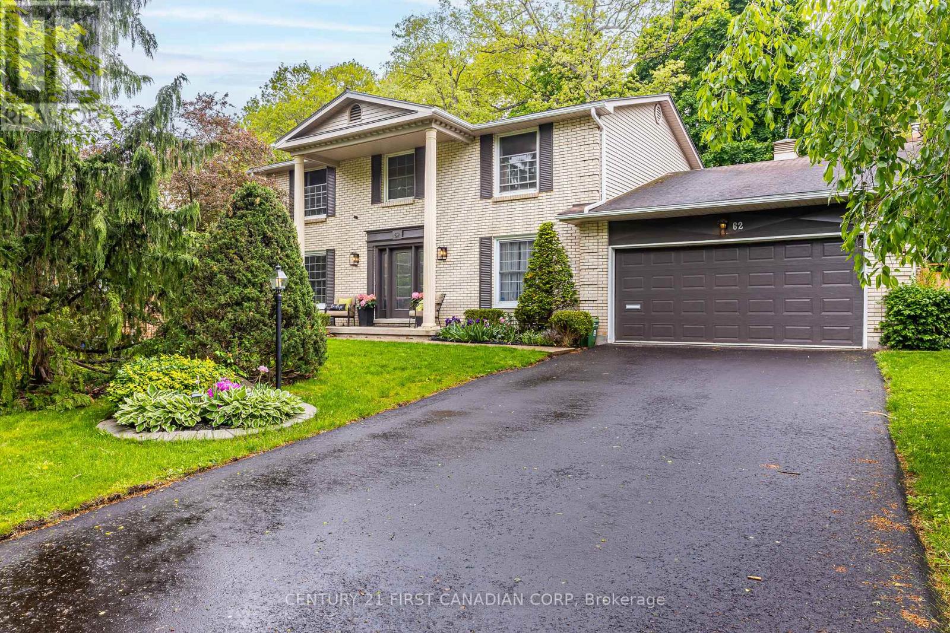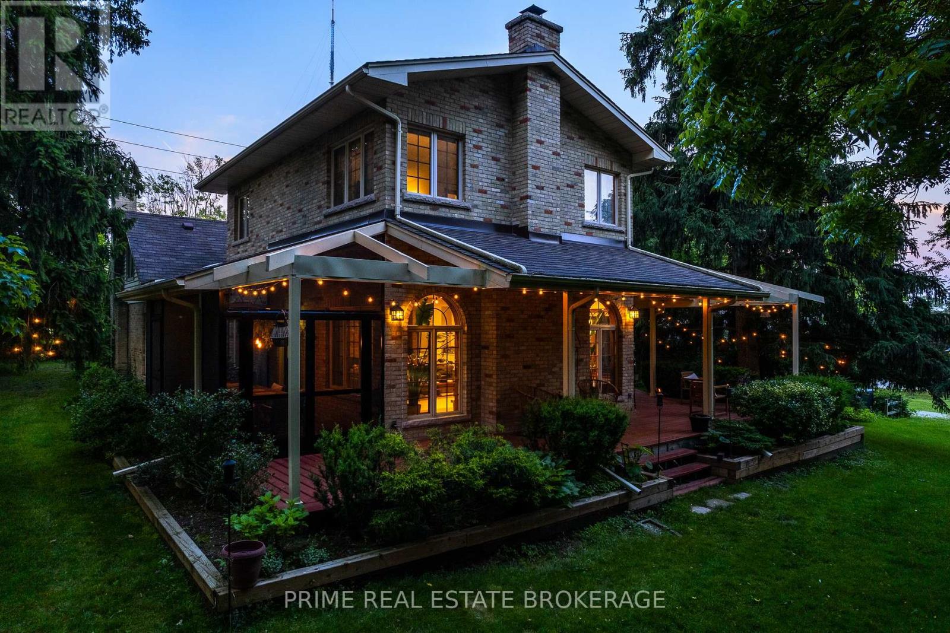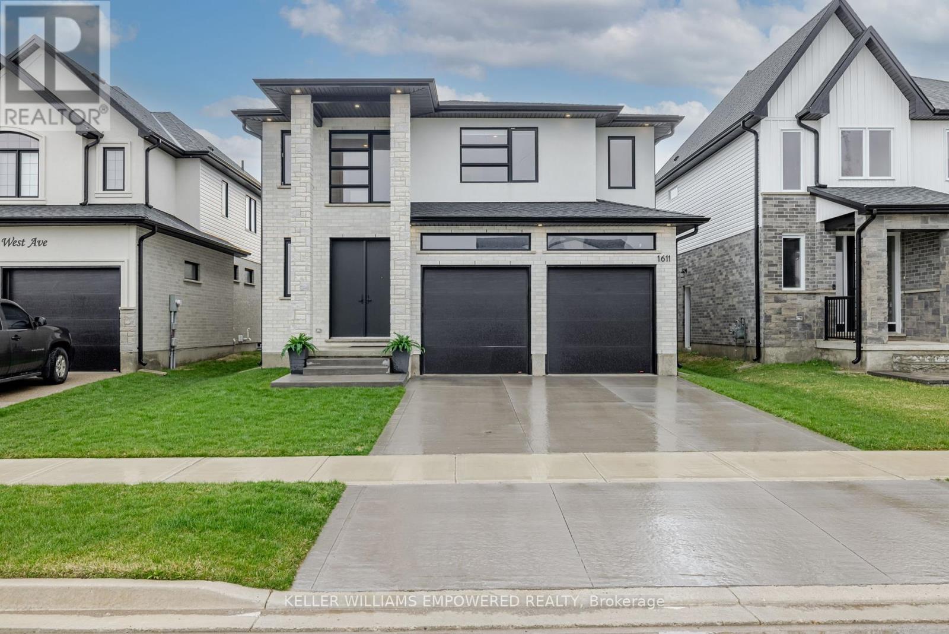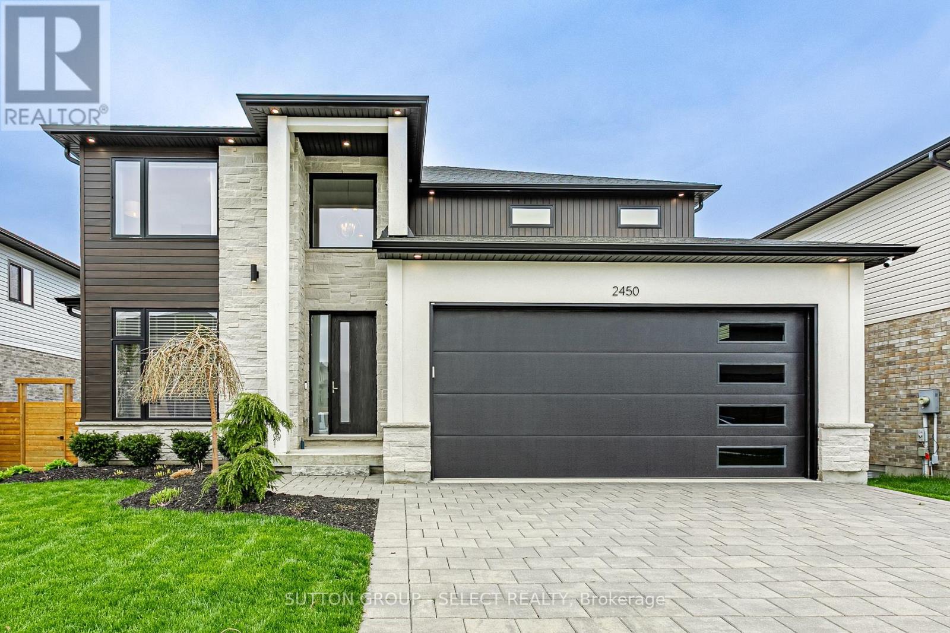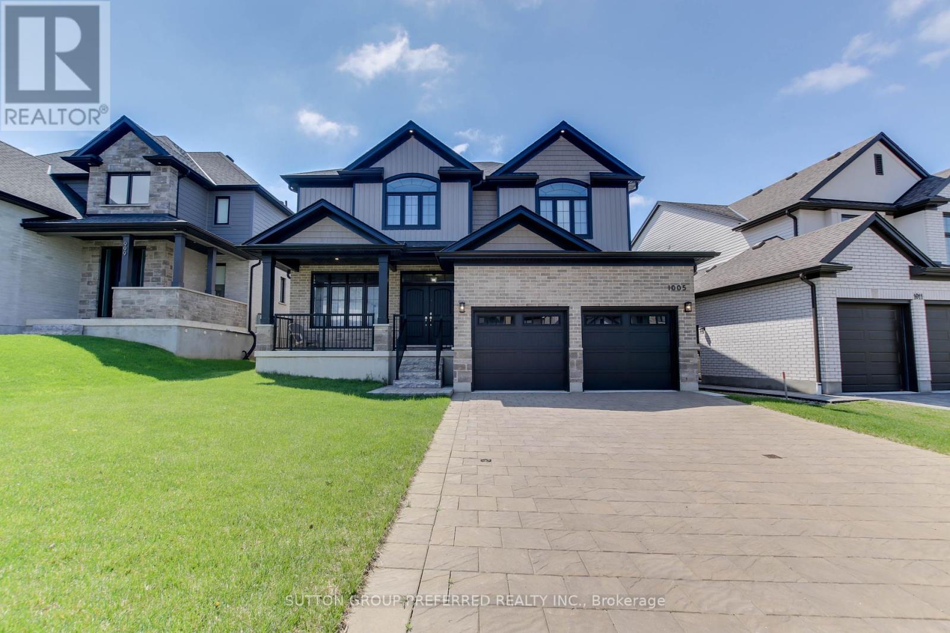Free account required
Unlock the full potential of your property search with a free account! Here's what you'll gain immediate access to:
- Exclusive Access to Every Listing
- Personalized Search Experience
- Favorite Properties at Your Fingertips
- Stay Ahead with Email Alerts
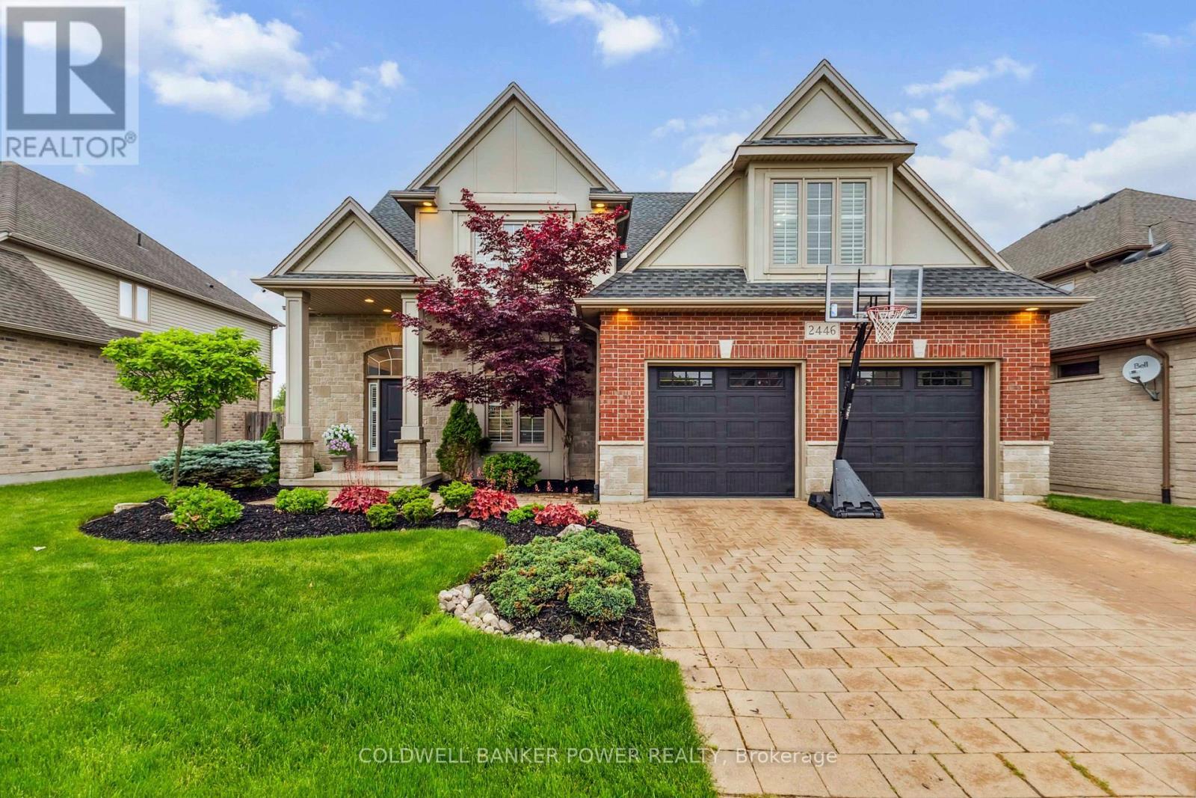
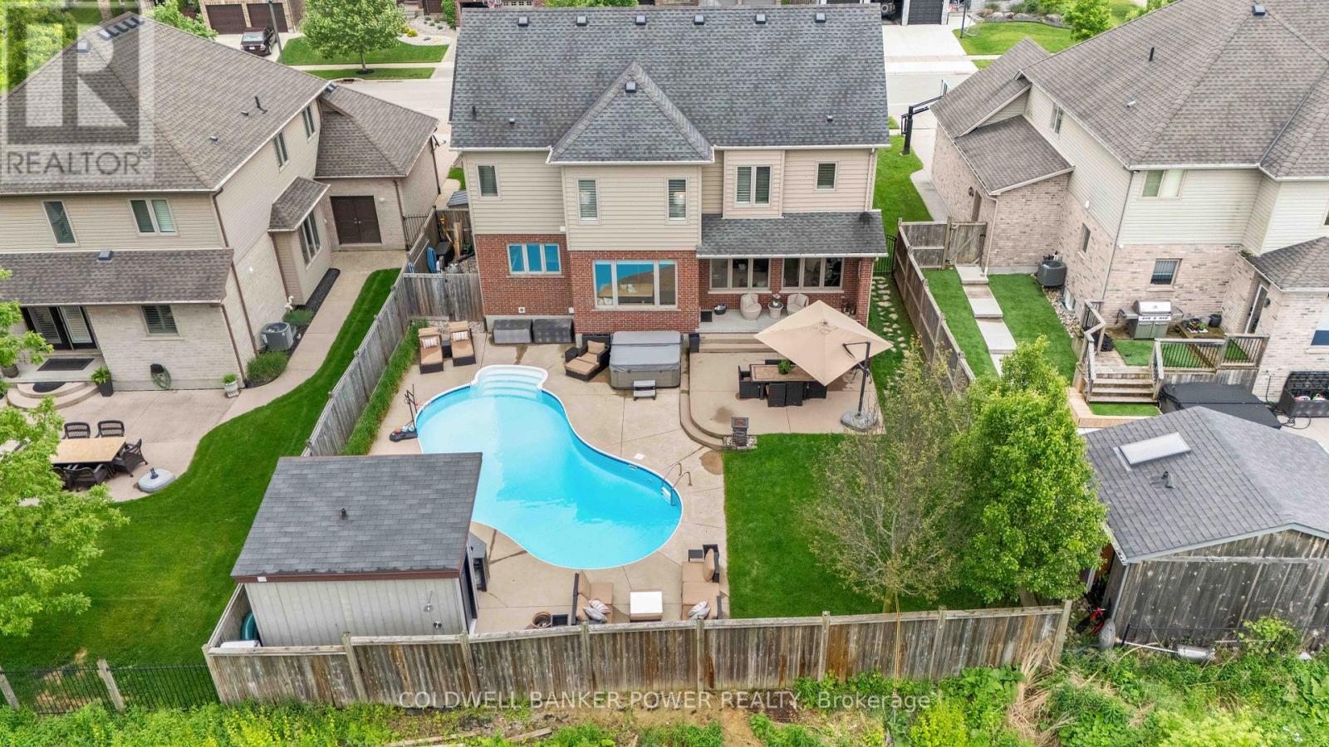
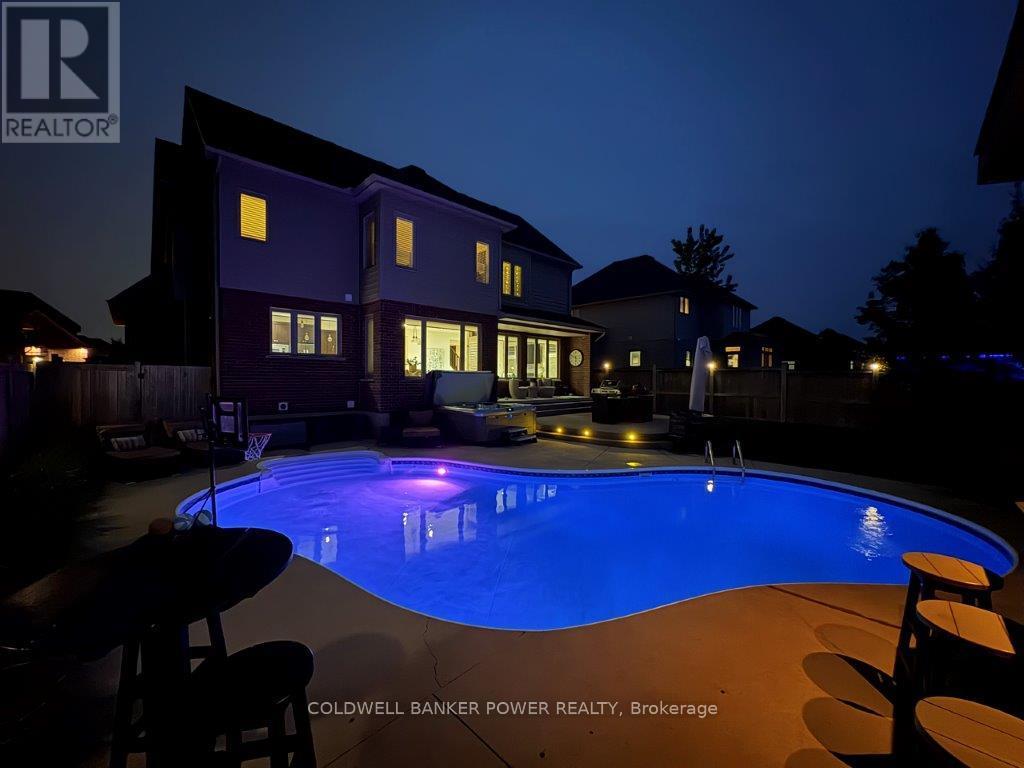
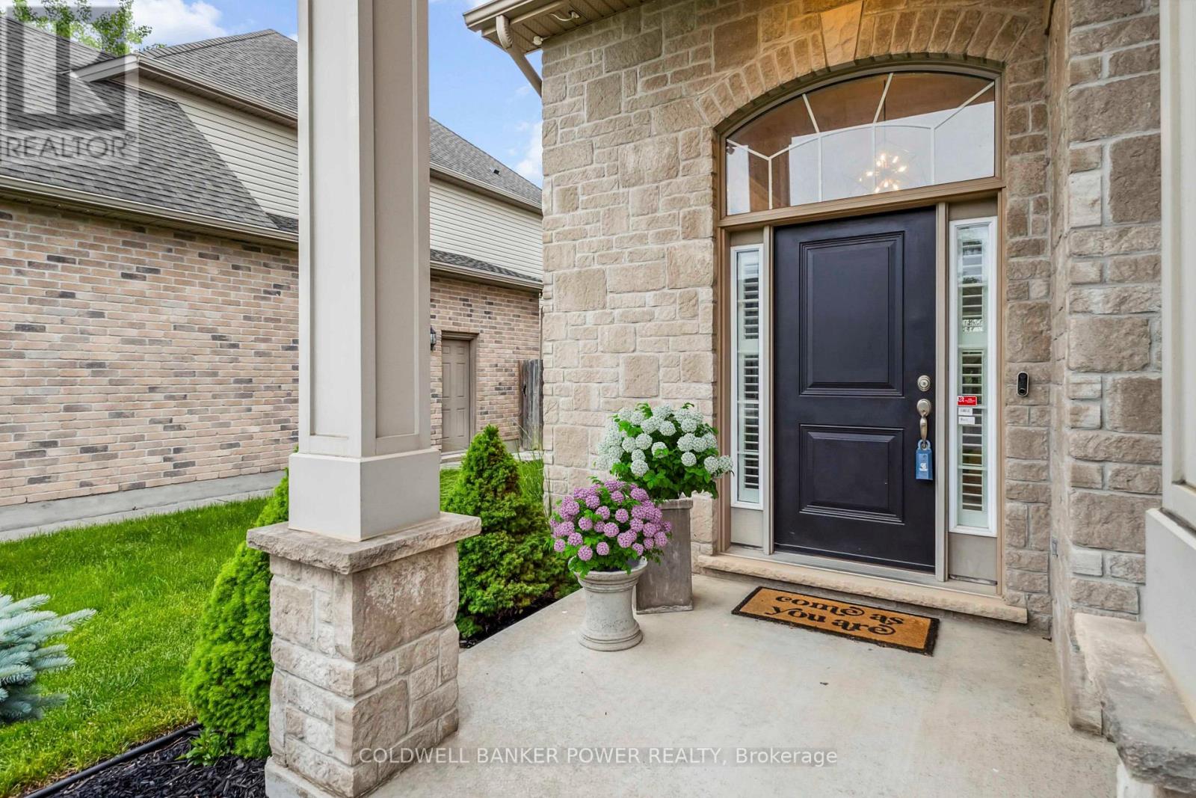

$1,350,000
2446 KAINS ROAD
London South, Ontario, Ontario, N6K0C1
MLS® Number: X12202401
Property description
Prestigious Eagle Ridge (Riverbend) neighbourhood in London's very desirable west end. Minutes to schools, fantastic restaurants, trails, shopping and more. This was the builders (Palumbo Homes) own dream home with over 4000 square feet of finished space and many upgrades including a rare feature of NINE FOOT CEILINGS ON MAIN AND UPPER LEVEL WITH EIGHT FOOT DOORS. Stunning STAYCATION BACKYARD with heated salt water pool installed by Pioneer Pools (always professionally opened and closed by them)and a Bull Frog hot tub. The rear yard features pool cabana and bar as well as 2 piece washroom with outdoor shower with hot and cold water and a covered concrete porch overlooking yard and pool. Featuring 4 bedrooms PLUS huge BONUS ROOM over the garage, bamboo hardwood flooring on most of main level and upper hallway. Gorgeous updated kitchen with quartz counters, extended breakfast bar, walk-in pantry and an extensive amount of cabinetry. Beautiful great room with gas fireplace and updated modern tile feature wall. Fully finished lower level with exercise room, huge family room with fireplace and updated 3 piece bathroom in 2023. Many updates throughout this home including: updated kitchen including new kitchen hood vent in 2024, new garage door openers in 2024, epoxy floor in garage, furnace and central air approx 2 years ago, new pool heater, salt water generator in 2024, pool pump is a variable speed pump, bathroom ensuite renovated with heated floors approx. 3 years ago. Professionally redesigned interior by Jillian Summers....you wont be disappointed! Extensive use of California shutters throughout. 6 appliances included.
Building information
Type
*****
Age
*****
Amenities
*****
Appliances
*****
Basement Development
*****
Basement Type
*****
Construction Style Attachment
*****
Cooling Type
*****
Exterior Finish
*****
Fireplace Present
*****
FireplaceTotal
*****
Fire Protection
*****
Foundation Type
*****
Half Bath Total
*****
Heating Fuel
*****
Heating Type
*****
Size Interior
*****
Stories Total
*****
Utility Water
*****
Land information
Amenities
*****
Fence Type
*****
Landscape Features
*****
Sewer
*****
Size Depth
*****
Size Frontage
*****
Size Irregular
*****
Size Total
*****
Rooms
Main level
Family room
*****
Laundry room
*****
Kitchen
*****
Dining room
*****
Living room
*****
Foyer
*****
Lower level
Exercise room
*****
Recreational, Games room
*****
Second level
Bedroom 4
*****
Bedroom 3
*****
Bedroom 2
*****
Primary Bedroom
*****
Bedroom 5
*****
Main level
Family room
*****
Laundry room
*****
Kitchen
*****
Dining room
*****
Living room
*****
Foyer
*****
Lower level
Exercise room
*****
Recreational, Games room
*****
Second level
Bedroom 4
*****
Bedroom 3
*****
Bedroom 2
*****
Primary Bedroom
*****
Bedroom 5
*****
Main level
Family room
*****
Laundry room
*****
Kitchen
*****
Dining room
*****
Living room
*****
Foyer
*****
Lower level
Exercise room
*****
Recreational, Games room
*****
Second level
Bedroom 4
*****
Bedroom 3
*****
Bedroom 2
*****
Primary Bedroom
*****
Bedroom 5
*****
Main level
Family room
*****
Laundry room
*****
Kitchen
*****
Dining room
*****
Living room
*****
Foyer
*****
Lower level
Exercise room
*****
Recreational, Games room
*****
Second level
Bedroom 4
*****
Bedroom 3
*****
Bedroom 2
*****
Courtesy of COLDWELL BANKER POWER REALTY
Book a Showing for this property
Please note that filling out this form you'll be registered and your phone number without the +1 part will be used as a password.
