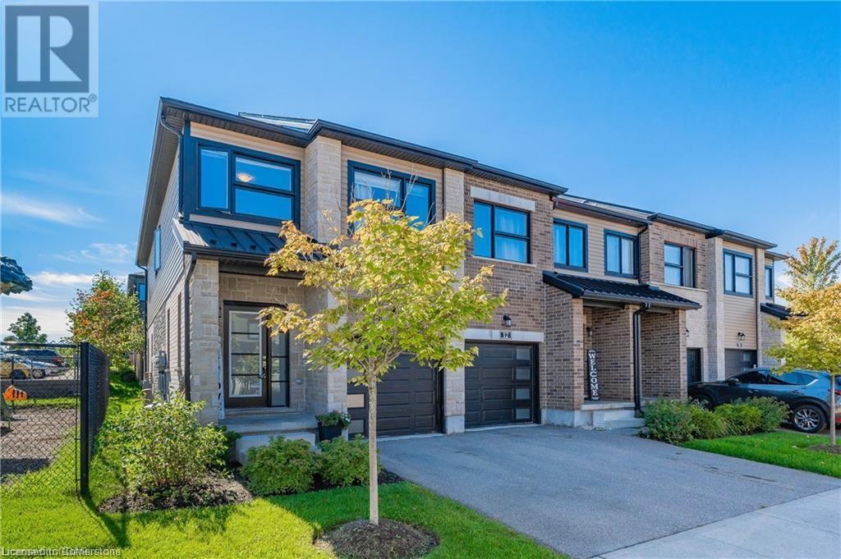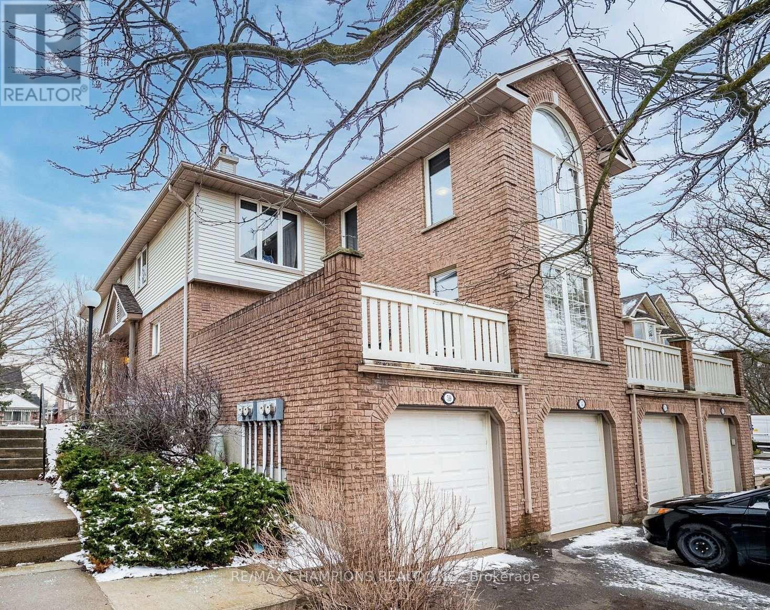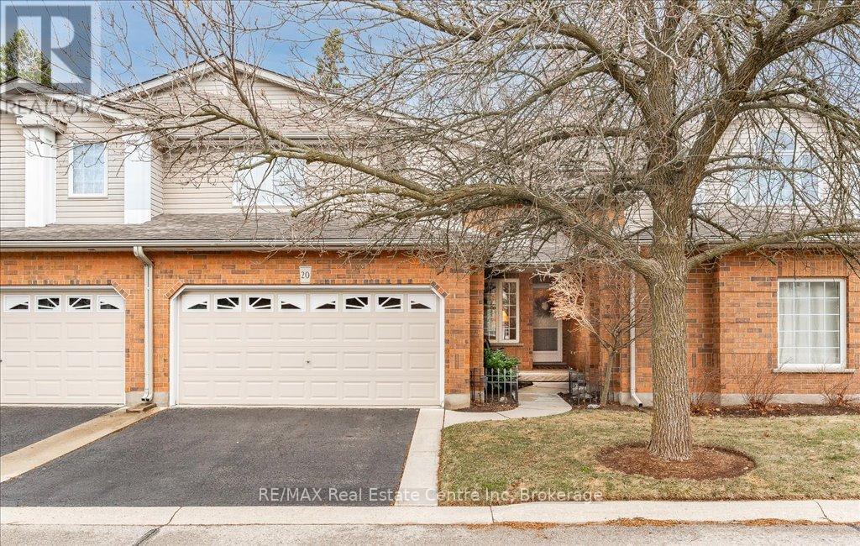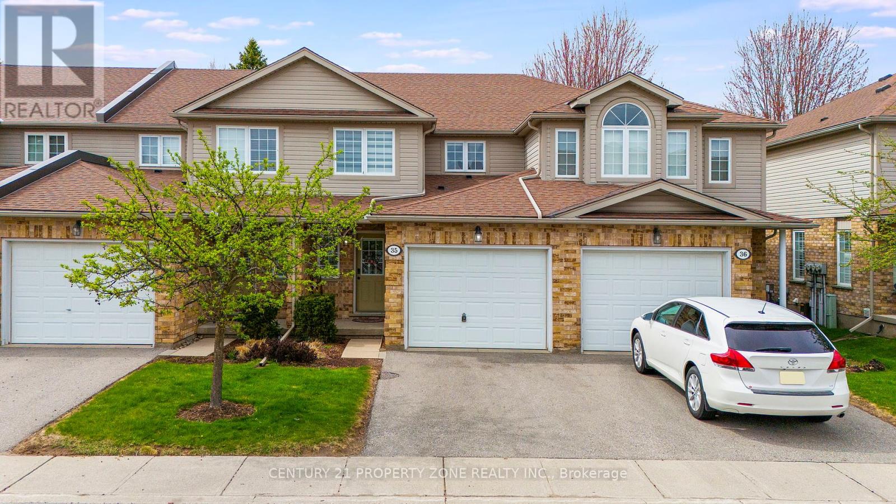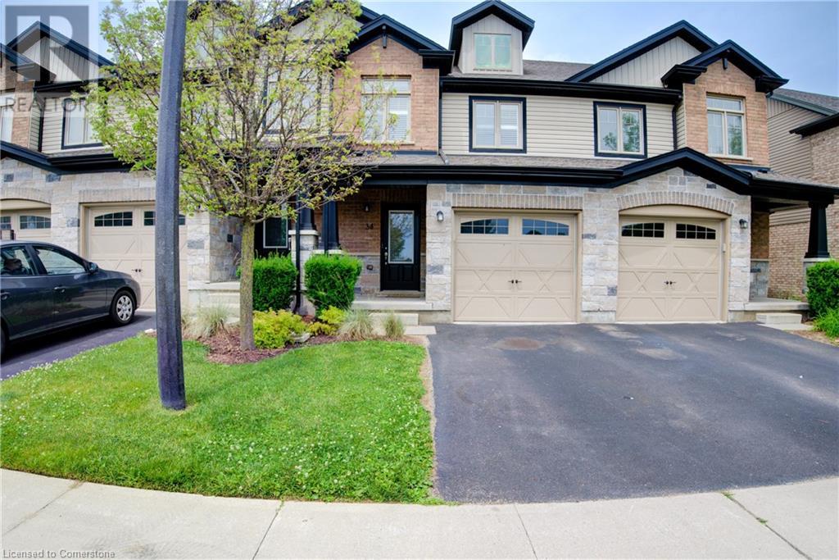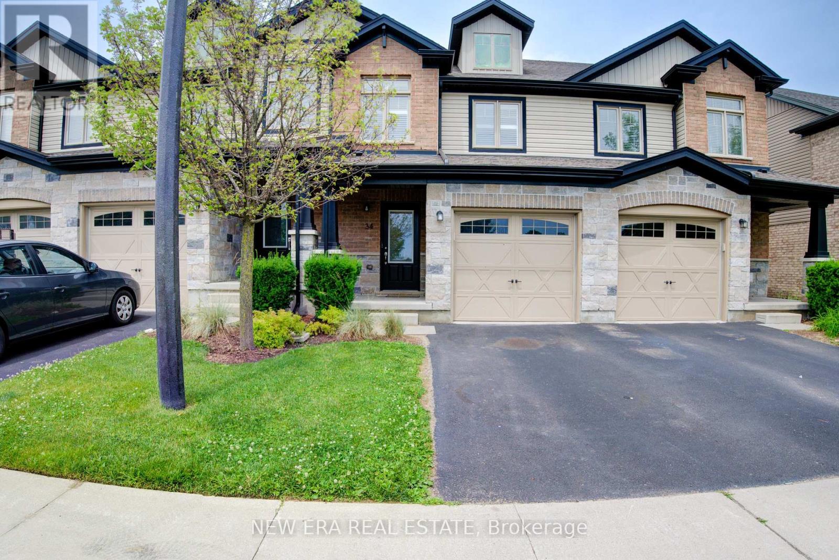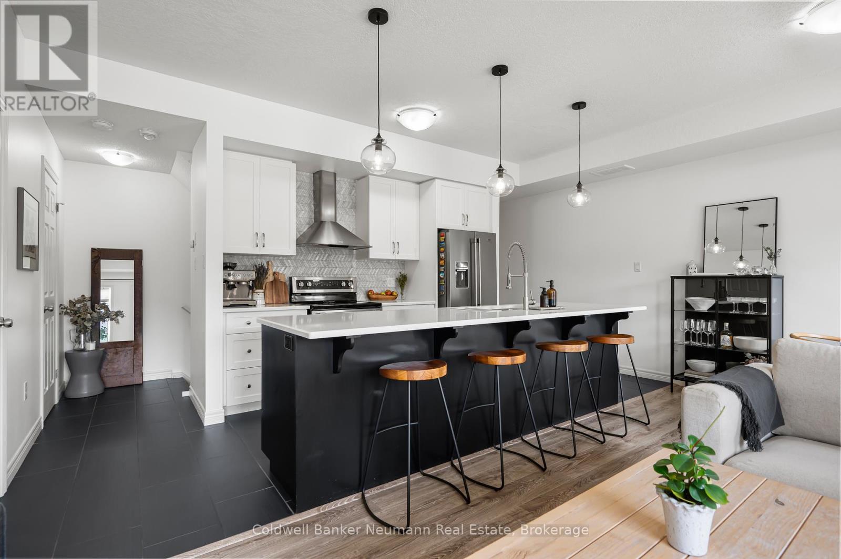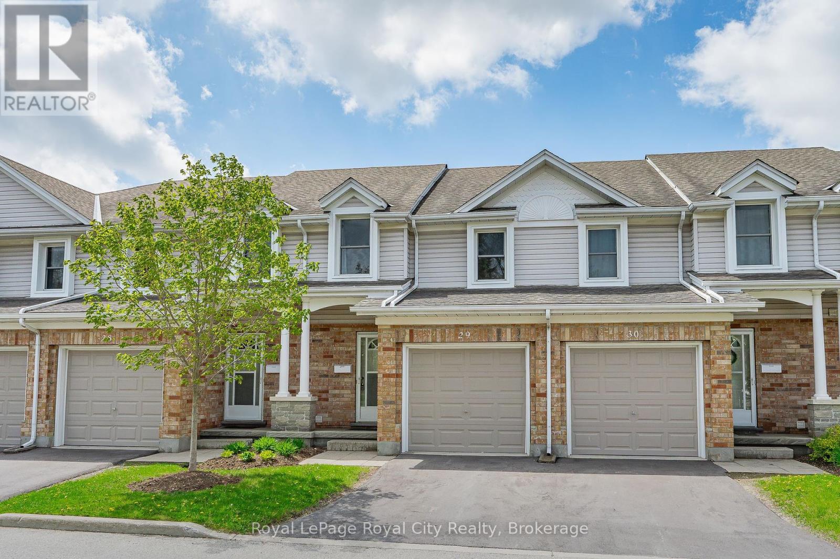Free account required
Unlock the full potential of your property search with a free account! Here's what you'll gain immediate access to:
- Exclusive Access to Every Listing
- Personalized Search Experience
- Favorite Properties at Your Fingertips
- Stay Ahead with Email Alerts
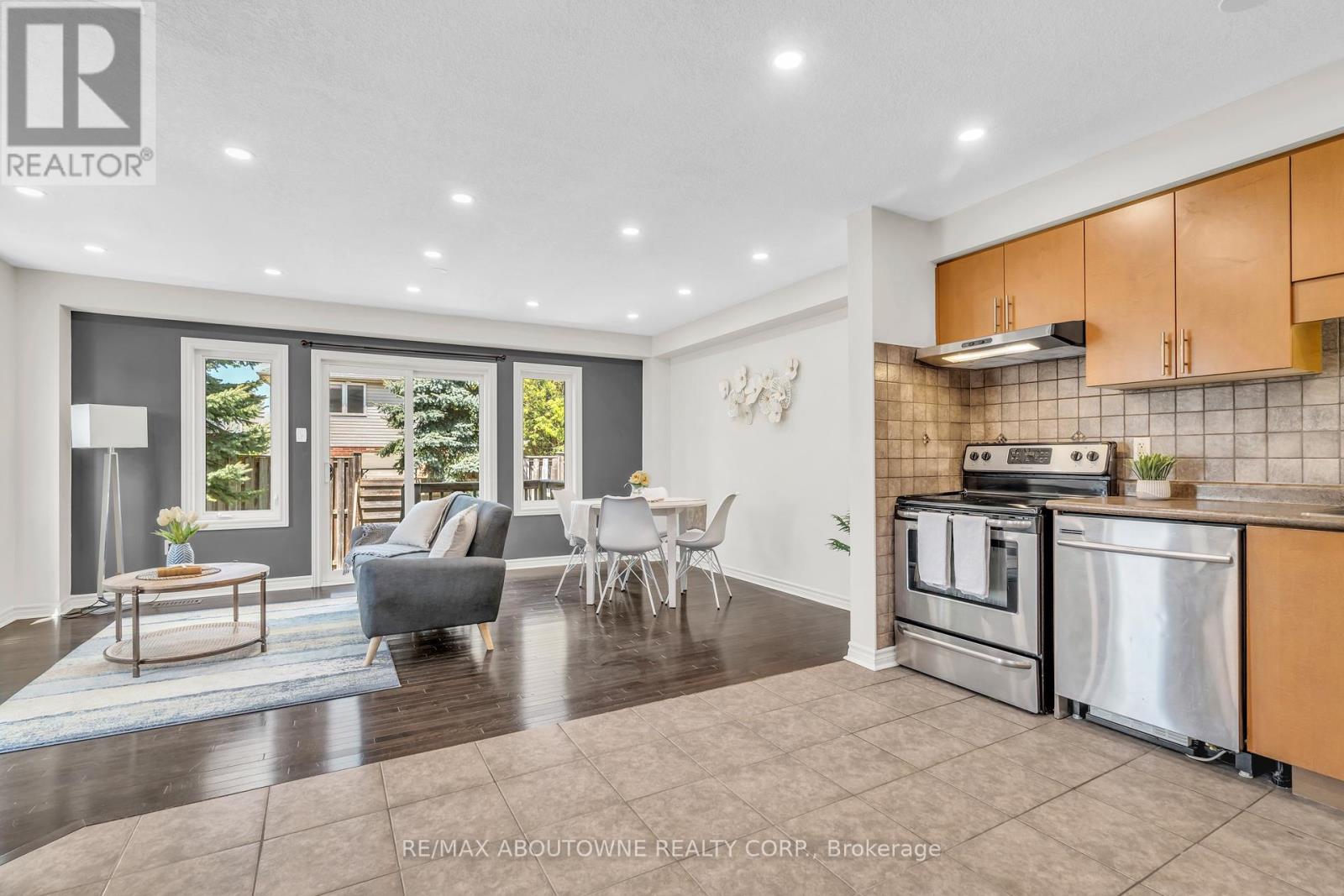




$699,000
2 LAMBETH WAY
Guelph, Ontario, Ontario, N1L0H1
MLS® Number: X12201581
Property description
Surrounded by top-rated elementary schools, a future high school, parks, and scenic trails, this bright and well-maintained end unit townhouse with a finished basement is sure to impress. Welcome to 2 Lambeth Way, ideally located in a family-friendly neighbourhood in Guelphs sought-after south end Westminster/Pineridge area. Enjoy the large front porch before stepping into the open-concept main floor featuring a functional kitchen, a spacious great room filled with natural light from multiple windows, and a convenient 2-piece powder room. Upstairs, you'll find a sun-filled primary bedroom with walk in closet, two additional well-sized bedrooms, a 4-piece bathroom, and second-floor laundry for added convenience.The fully finished basement offers extra living space with a recreation room and a 3-piece bathroom great for guests, a home office, or a play area. Pot lights on main and basement(2024), heat pump (2023). Freshly painted, carpet-free, and move-in ready, this home is just steps from schools, trails, parks, and everyday amenities! Book your showing today! *Open house June 7, 2-4pm*
Building information
Type
*****
Age
*****
Appliances
*****
Basement Development
*****
Basement Type
*****
Cooling Type
*****
Exterior Finish
*****
Half Bath Total
*****
Heating Fuel
*****
Heating Type
*****
Size Interior
*****
Stories Total
*****
Land information
Rooms
Main level
Bathroom
*****
Dining room
*****
Living room
*****
Kitchen
*****
Basement
Bathroom
*****
Recreational, Games room
*****
Second level
Bathroom
*****
Bedroom 3
*****
Bedroom 2
*****
Primary Bedroom
*****
Main level
Bathroom
*****
Dining room
*****
Living room
*****
Kitchen
*****
Basement
Bathroom
*****
Recreational, Games room
*****
Second level
Bathroom
*****
Bedroom 3
*****
Bedroom 2
*****
Primary Bedroom
*****
Main level
Bathroom
*****
Dining room
*****
Living room
*****
Kitchen
*****
Basement
Bathroom
*****
Recreational, Games room
*****
Second level
Bathroom
*****
Bedroom 3
*****
Bedroom 2
*****
Primary Bedroom
*****
Main level
Bathroom
*****
Dining room
*****
Living room
*****
Kitchen
*****
Basement
Bathroom
*****
Recreational, Games room
*****
Second level
Bathroom
*****
Bedroom 3
*****
Bedroom 2
*****
Primary Bedroom
*****
Main level
Bathroom
*****
Dining room
*****
Living room
*****
Kitchen
*****
Basement
Bathroom
*****
Recreational, Games room
*****
Second level
Bathroom
*****
Bedroom 3
*****
Bedroom 2
*****
Primary Bedroom
*****
Courtesy of RE/MAX ABOUTOWNE REALTY CORP.
Book a Showing for this property
Please note that filling out this form you'll be registered and your phone number without the +1 part will be used as a password.
