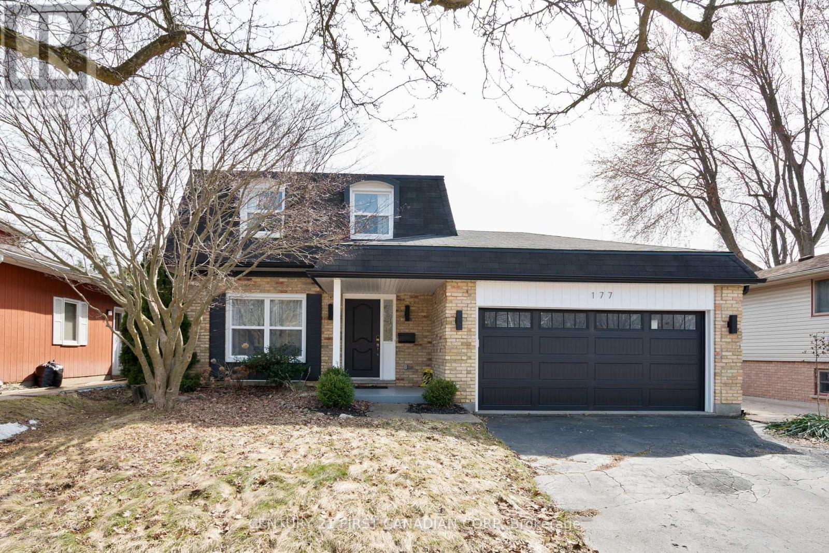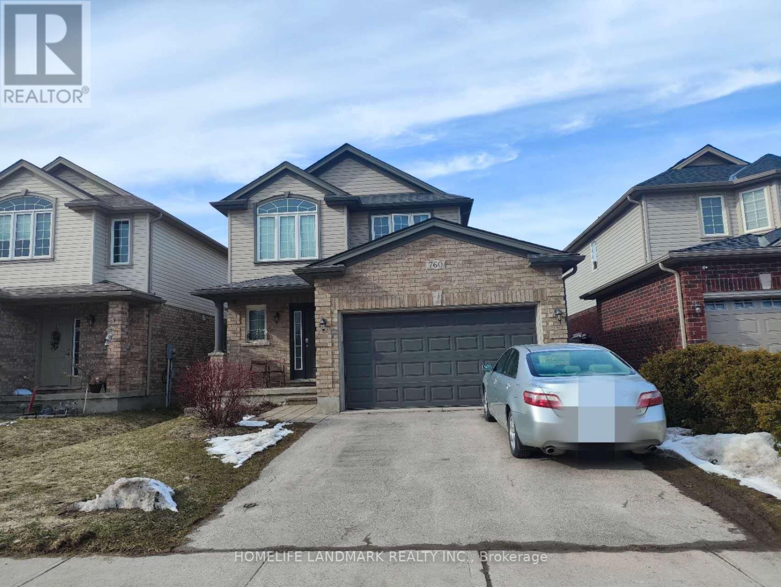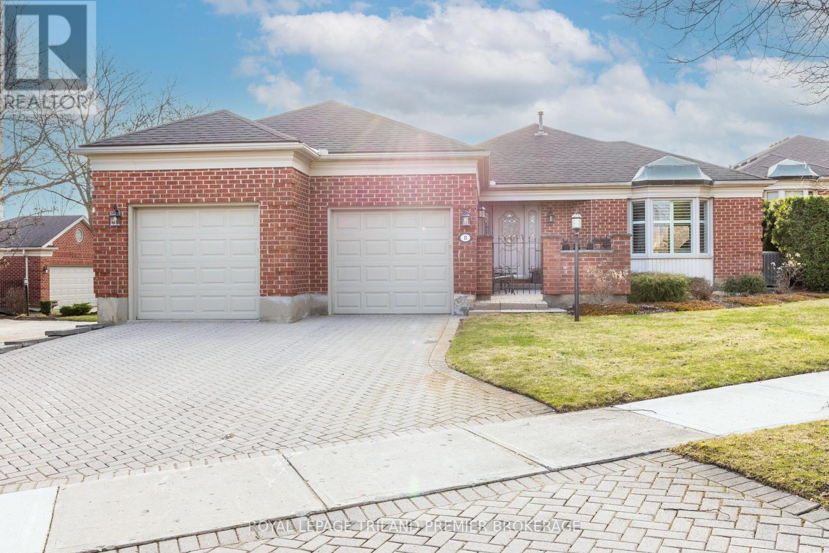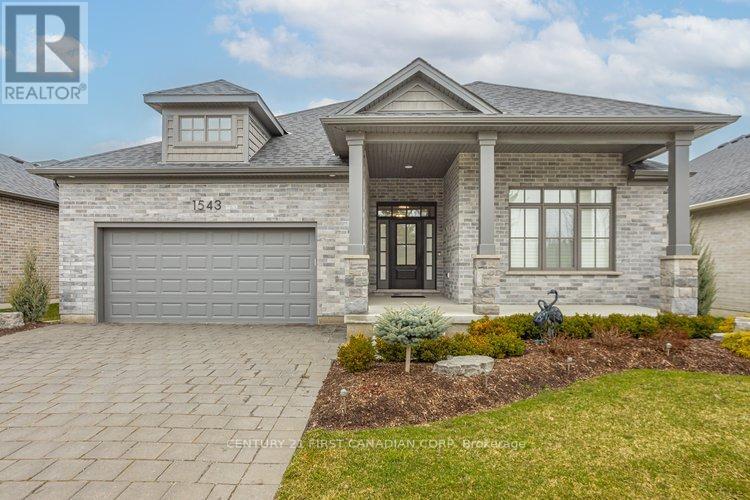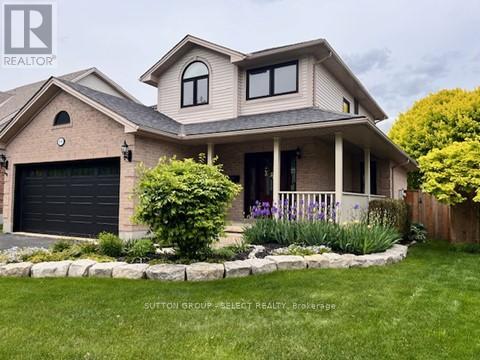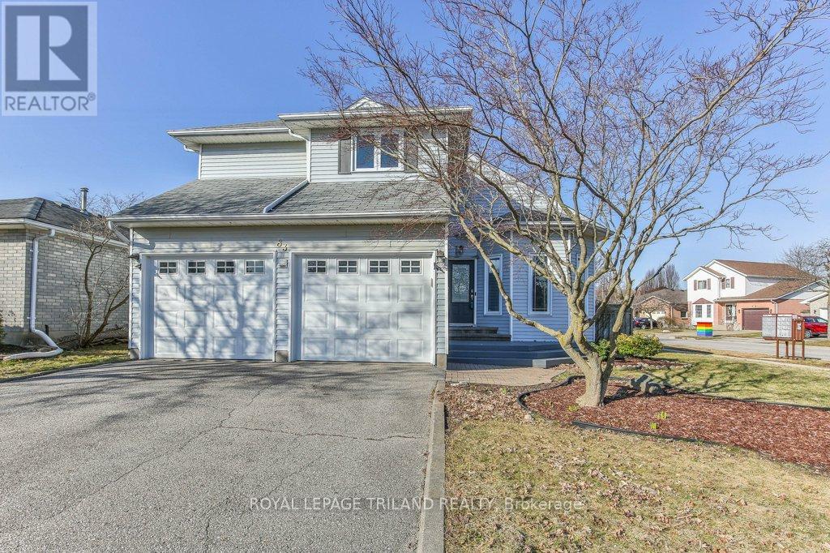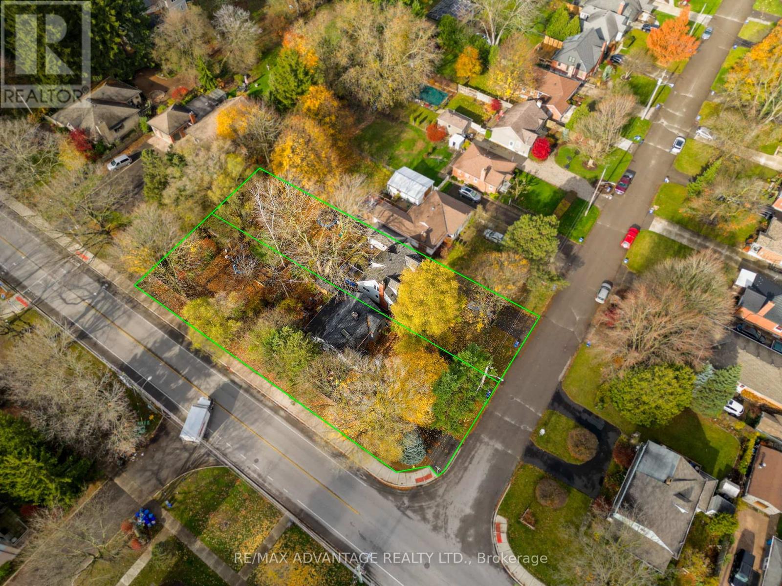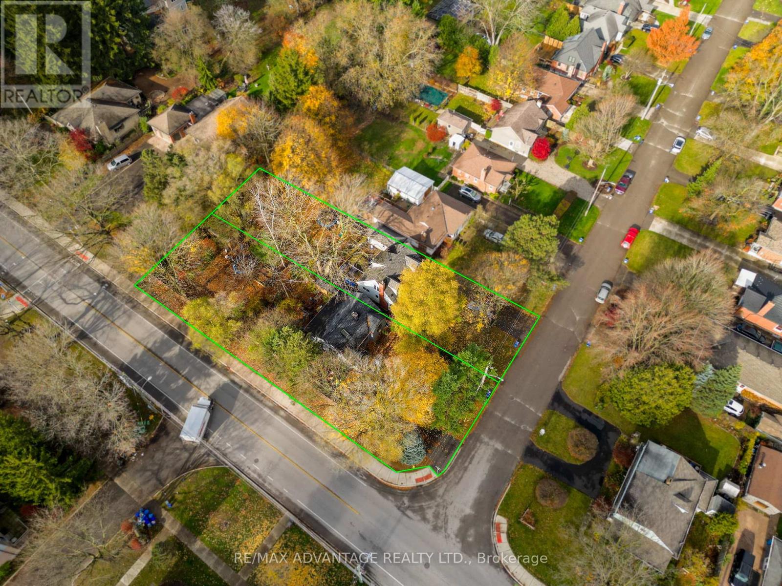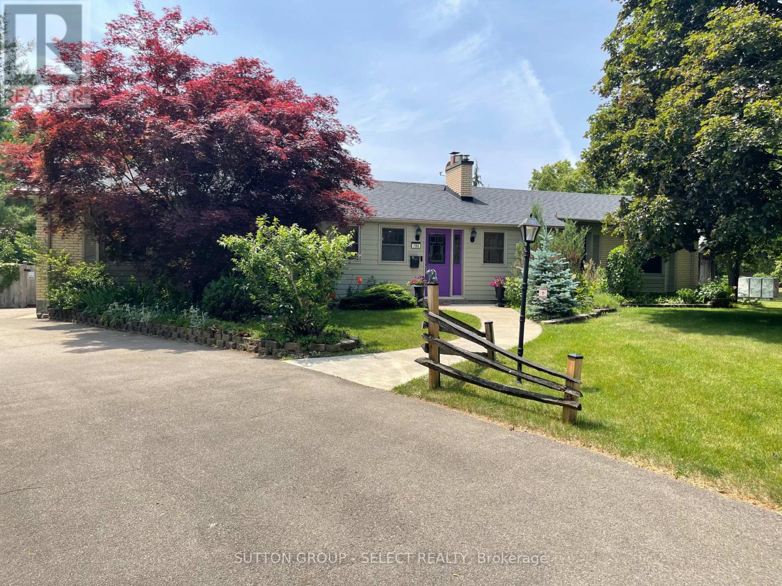Free account required
Unlock the full potential of your property search with a free account! Here's what you'll gain immediate access to:
- Exclusive Access to Every Listing
- Personalized Search Experience
- Favorite Properties at Your Fingertips
- Stay Ahead with Email Alerts
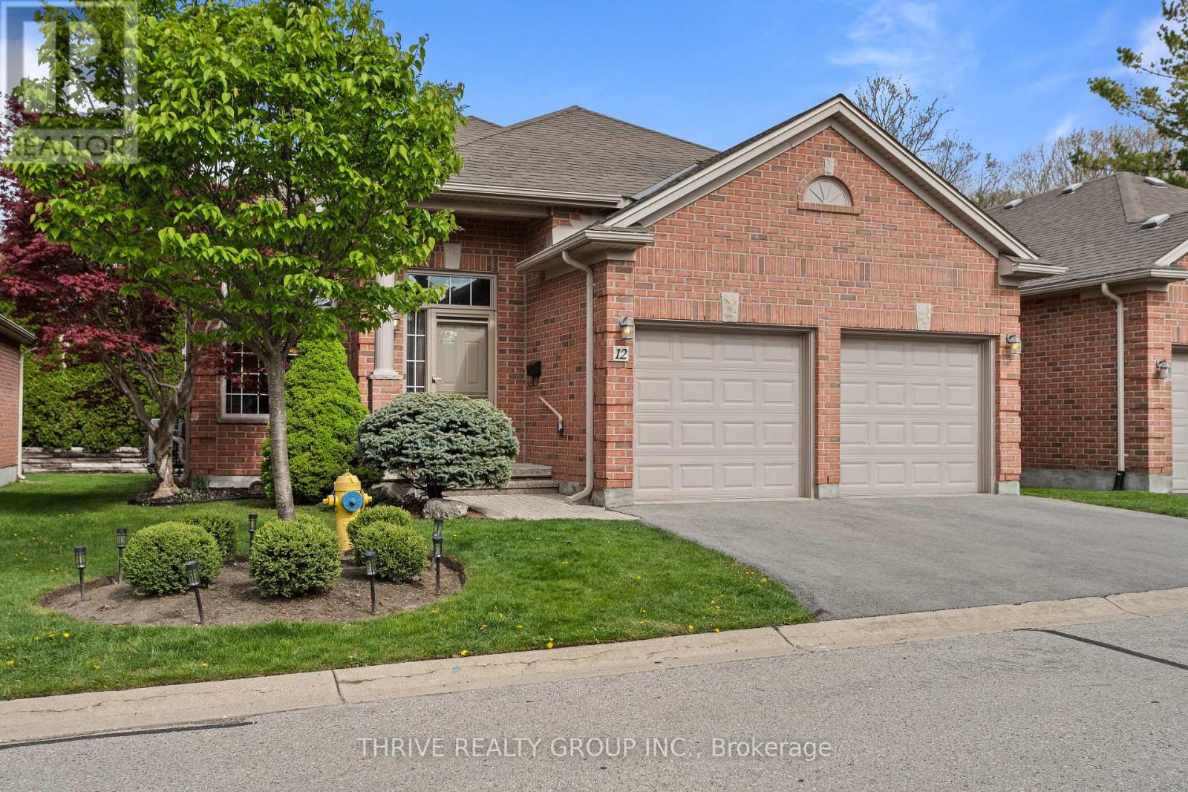
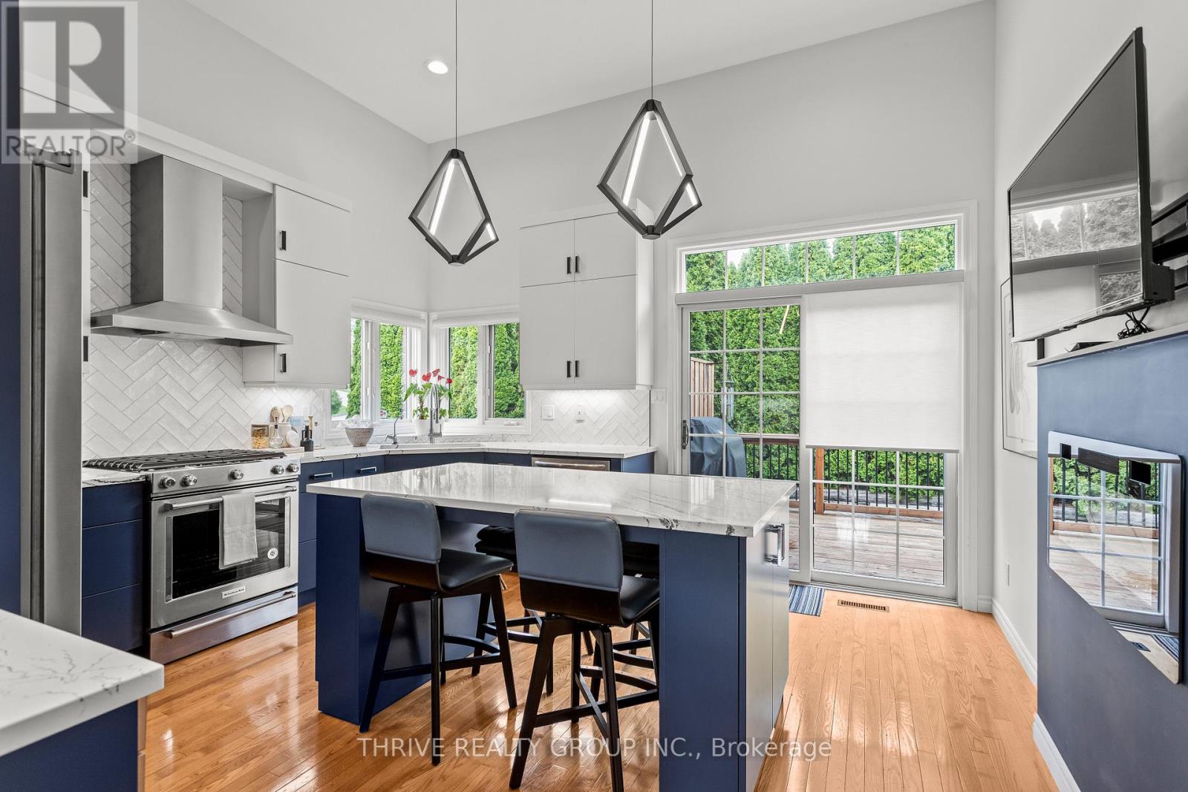
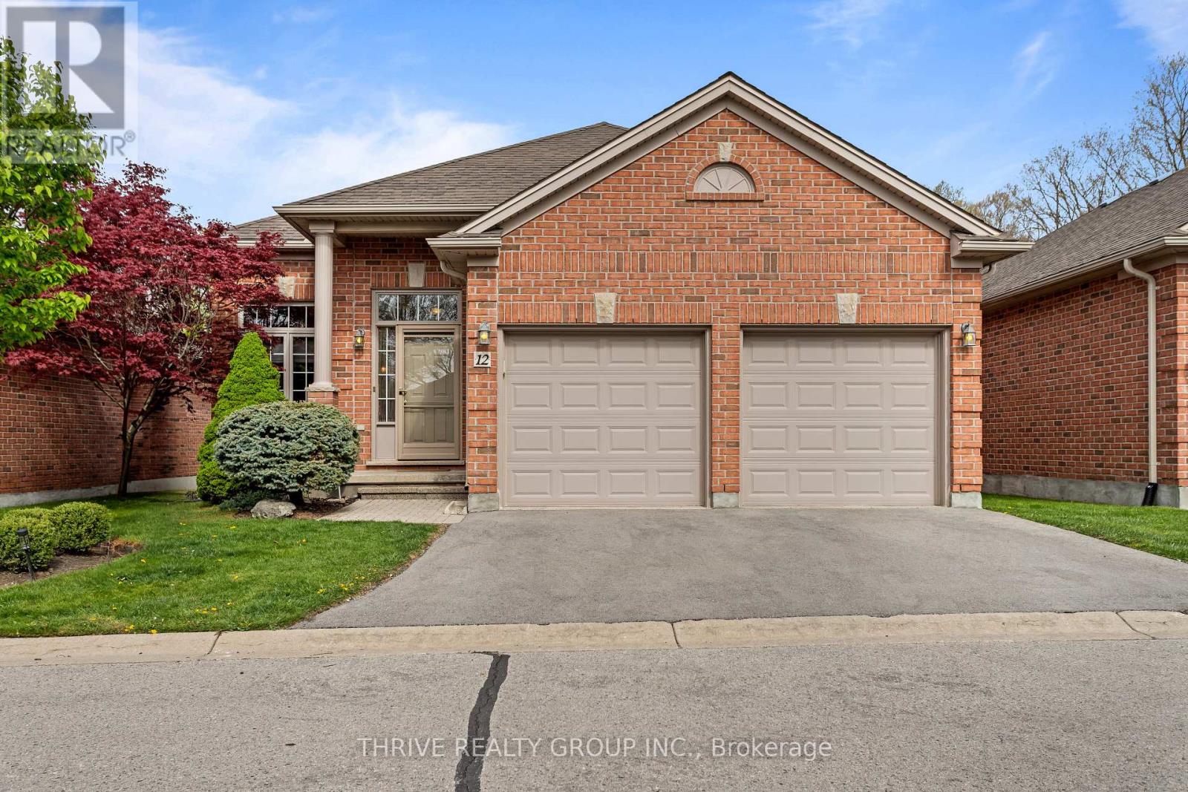

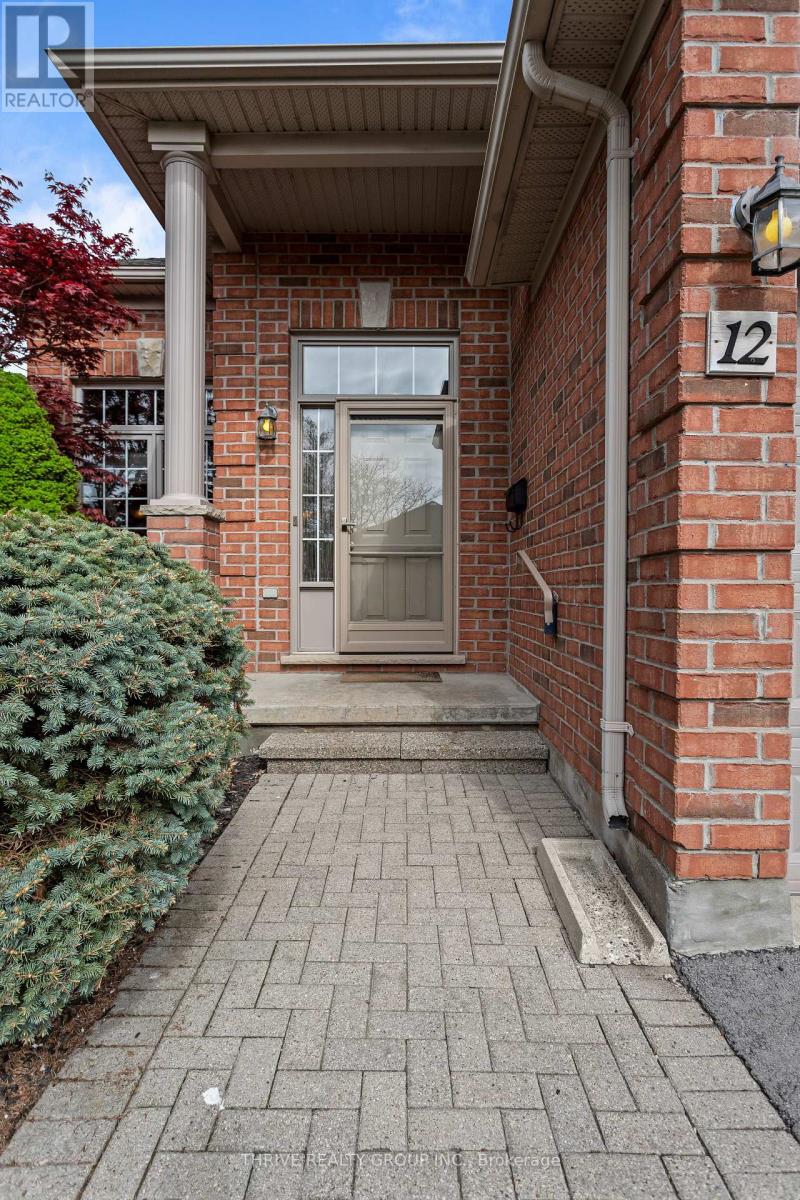
$775,000
12 - 6 CADEAU TERRACE
London South, Ontario, Ontario, N6K4W6
MLS® Number: X12201318
Property description
The One You've Been Waiting For! Welcome to this stunning detached condo nestled in a highly sought-after enclave in beautiful Byron. Just minutes from the charming Byron Village and the vibrant West5 community, this home offers the perfect balance of tranquility and convenience. From the moment you step inside, you'll be captivated by bright space and High ceilings, and a thoughtfully designed open-concept layout. This Stunning Condo has had over $200,000 of renovations since 2020. The heart of the home features a luxuriously renovated kitchen with high end Appliances and Large Patio Sliding Door that leads an oversized deck with Gas BBQ, perfect for relaxing or entertaining in style. The Primary Bedroom offers custom built in Closets and a gorgeous renovated primary ensuite. The Lower Level Family room is fill with Warmth with its Cozy Stone Gas Fireplace and Muskoka inspired Pine Walls. The Lower Basement is the perfect Flex space offering room for Home Office, Gym area and ample Storage Space. Pride of ownership is evident throughout this meticulously maintained home. Additional upgrades include a high-efficiency heat pump system (furnace & A/C) with Ecobee smart thermostats for optimal comfort and energy savings. With flexible possession options available, this is truly a must-see property. Status Certificate available upon request. Note -The Professional Renovations and designs done by William Standen Design Firm.
Building information
Type
*****
Age
*****
Appliances
*****
Basement Development
*****
Basement Type
*****
Construction Style Attachment
*****
Construction Style Split Level
*****
Cooling Type
*****
Exterior Finish
*****
Fireplace Present
*****
FireplaceTotal
*****
Fireplace Type
*****
Foundation Type
*****
Half Bath Total
*****
Heating Fuel
*****
Heating Type
*****
Size Interior
*****
Land information
Rooms
Main level
Kitchen
*****
Living room
*****
Lower level
Laundry room
*****
Recreational, Games room
*****
Basement
Recreational, Games room
*****
Second level
Primary Bedroom
*****
Bedroom
*****
Main level
Kitchen
*****
Living room
*****
Lower level
Laundry room
*****
Recreational, Games room
*****
Basement
Recreational, Games room
*****
Second level
Primary Bedroom
*****
Bedroom
*****
Main level
Kitchen
*****
Living room
*****
Lower level
Laundry room
*****
Recreational, Games room
*****
Basement
Recreational, Games room
*****
Second level
Primary Bedroom
*****
Bedroom
*****
Main level
Kitchen
*****
Living room
*****
Lower level
Laundry room
*****
Recreational, Games room
*****
Basement
Recreational, Games room
*****
Second level
Primary Bedroom
*****
Bedroom
*****
Courtesy of THRIVE REALTY GROUP INC.
Book a Showing for this property
Please note that filling out this form you'll be registered and your phone number without the +1 part will be used as a password.
