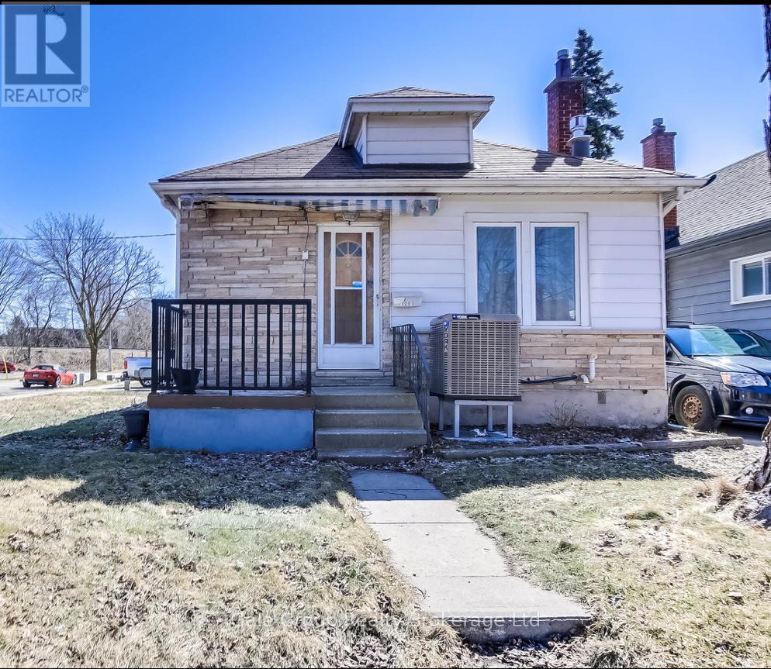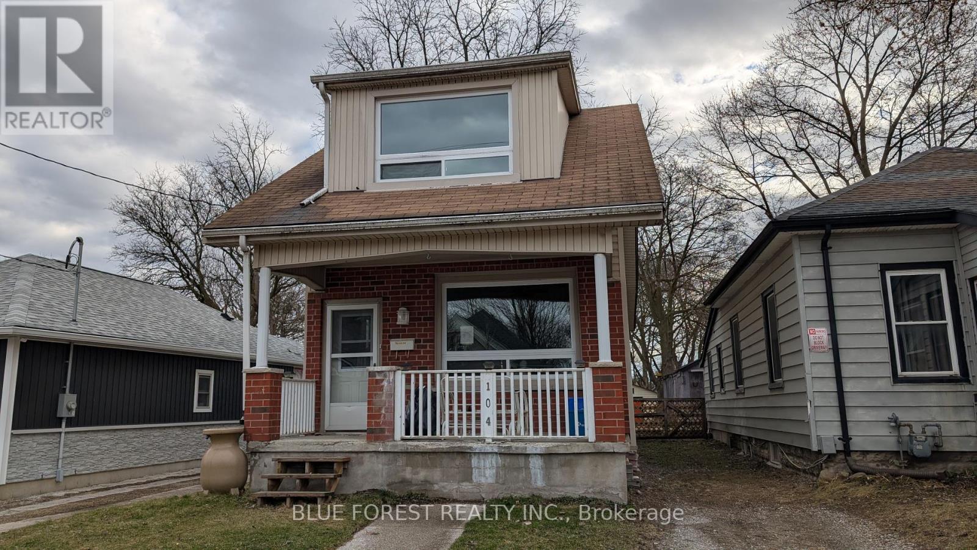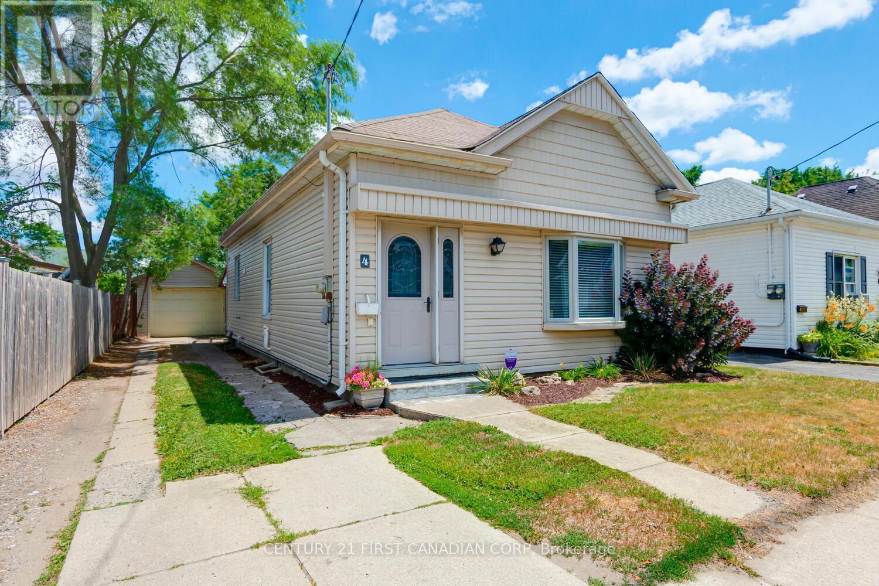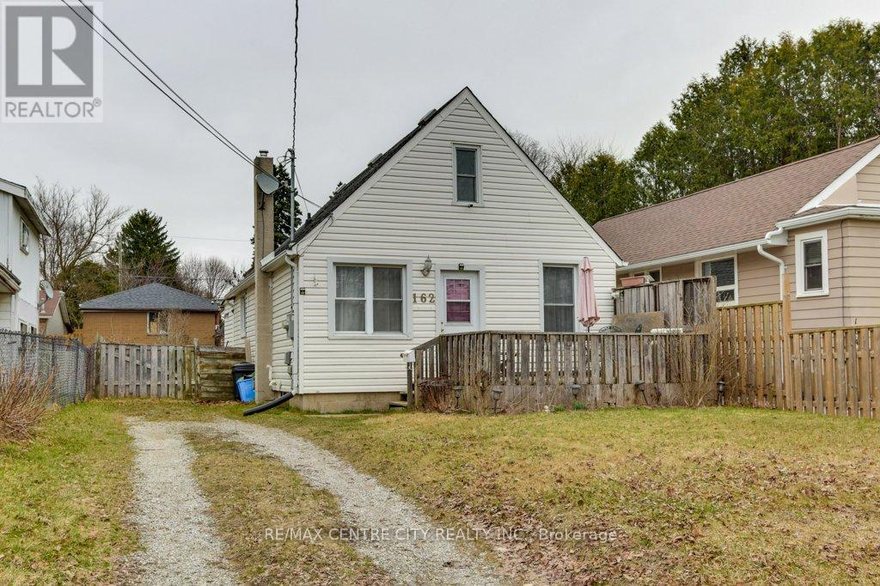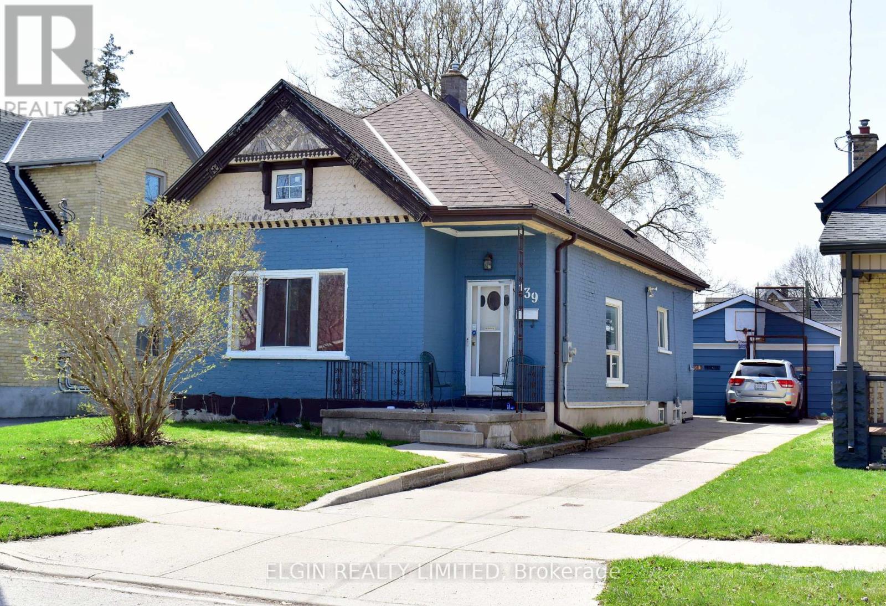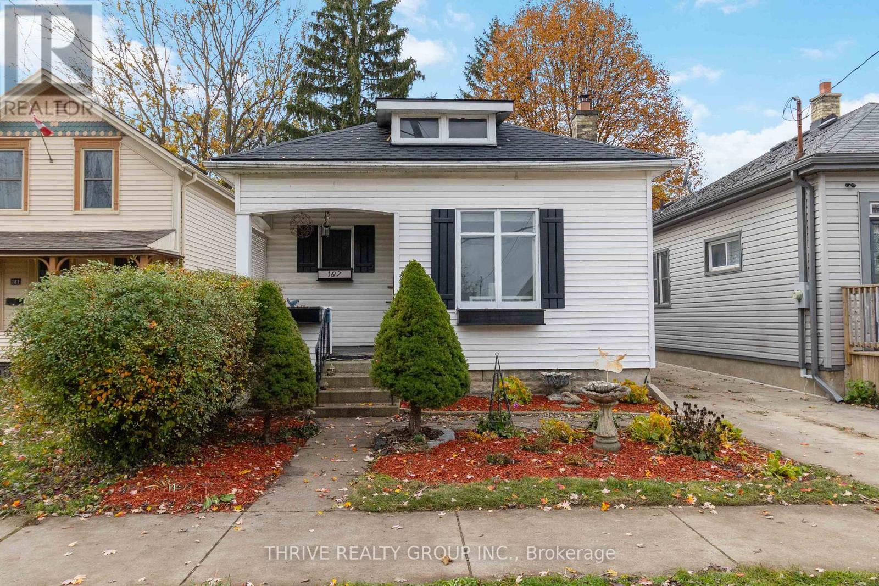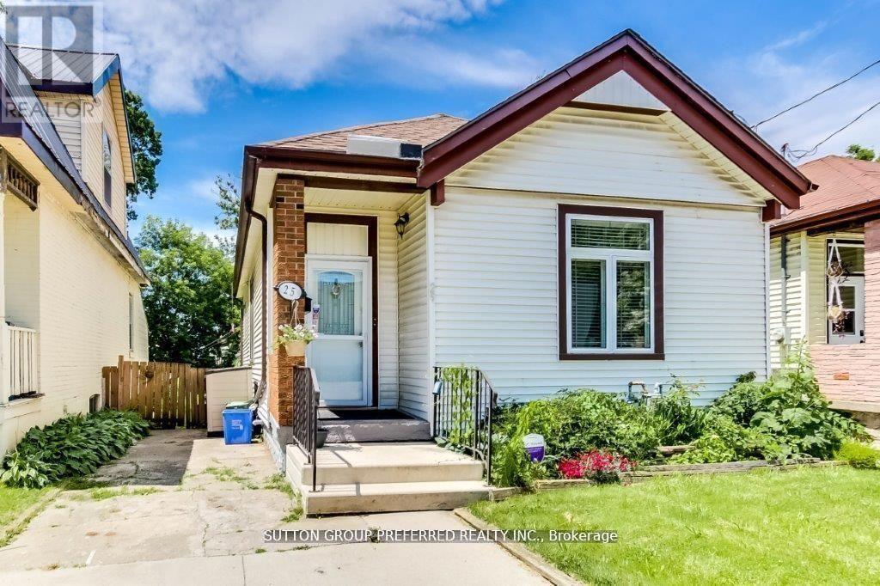Free account required
Unlock the full potential of your property search with a free account! Here's what you'll gain immediate access to:
- Exclusive Access to Every Listing
- Personalized Search Experience
- Favorite Properties at Your Fingertips
- Stay Ahead with Email Alerts
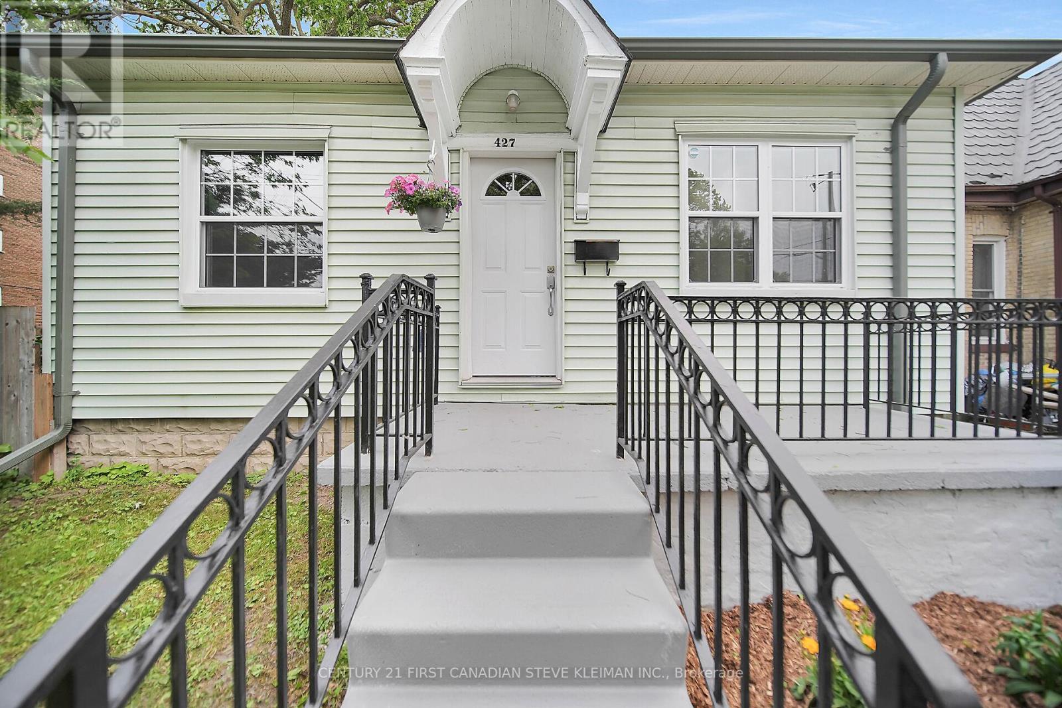
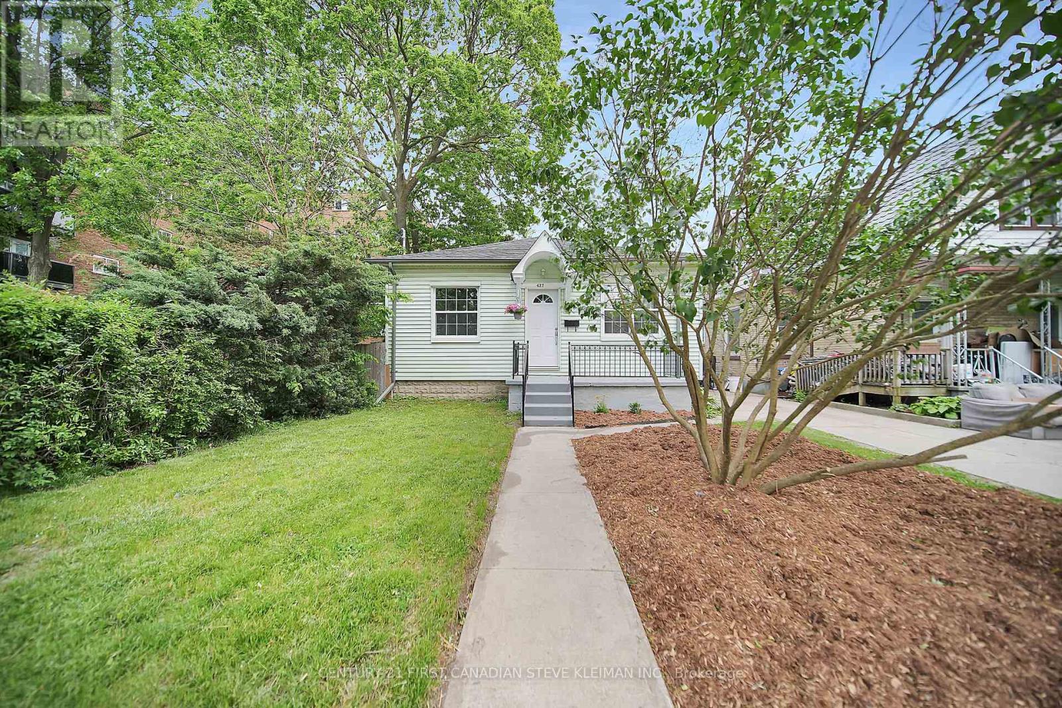
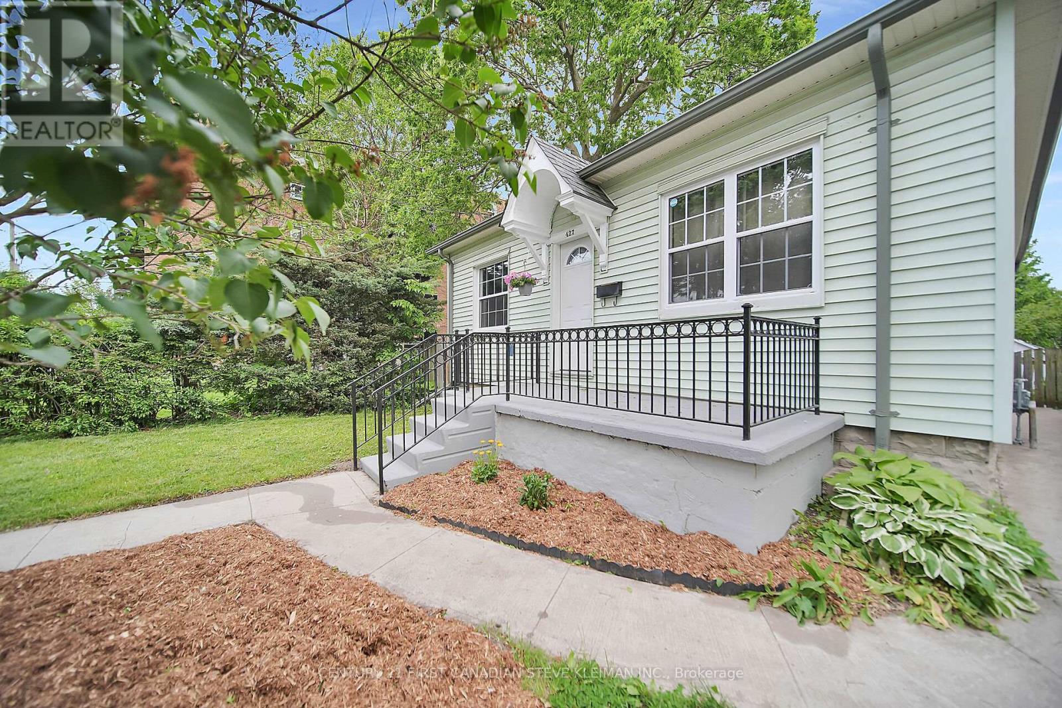
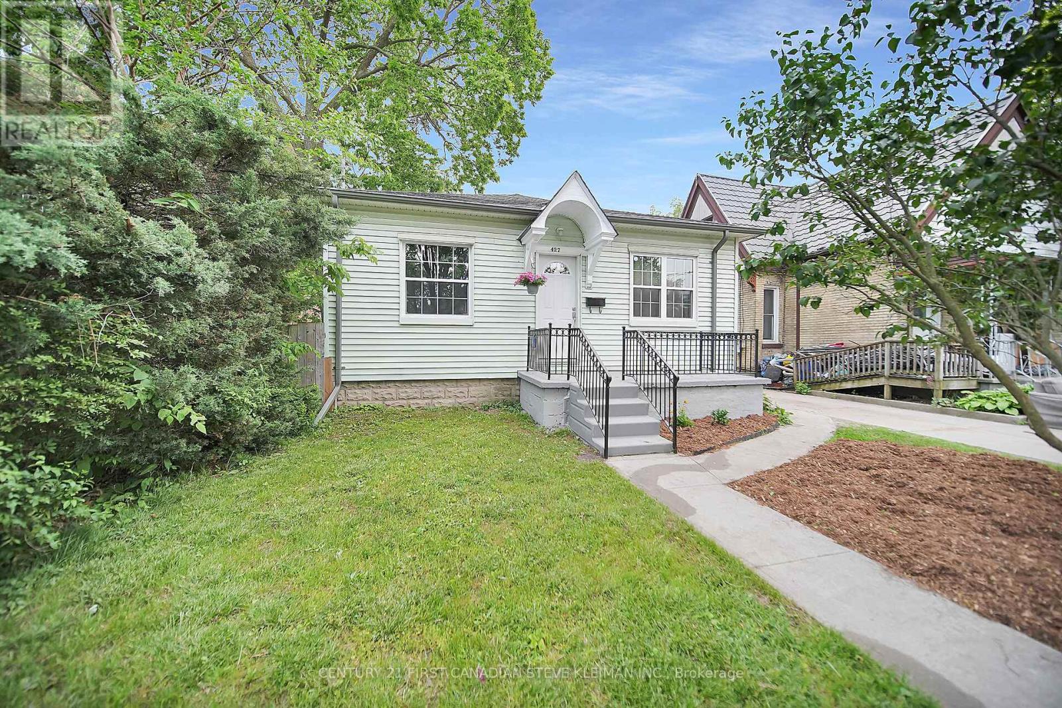
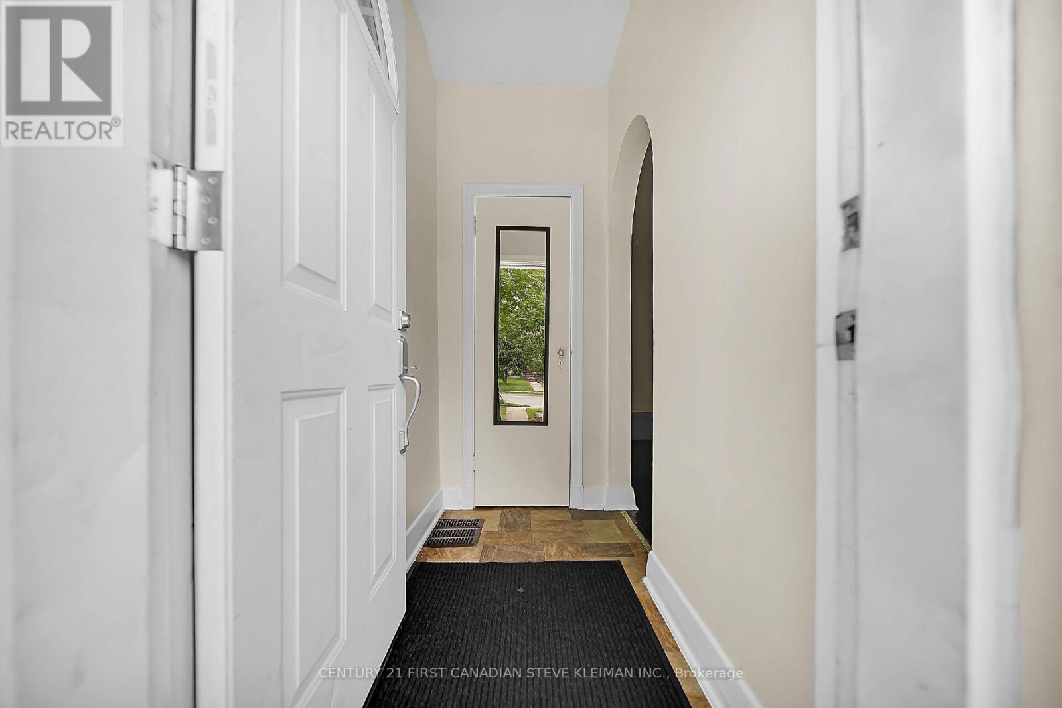
$359,900
427 GREY STREET
London East, Ontario, Ontario, N6B1H1
MLS® Number: X12201224
Property description
Charming 2-Bedroom detached home West of Adelaide near downtown with large front porch! Nestled on a quiet one-way street across from a small church, this freshly painted, move-in ready home offers incredible value in the heart of London. Located close to transit routes and a wide range of amenities, the convenience is hard to beat. Step inside to find a bright and welcoming living and dining space with large windows, hardwood floors, high 8'8" ceilings, original doors, trim, and oversized baseboards that showcase the homes character. The bright white kitchen features a ceramic tile backsplash and plenty of natural light.Two comfortable bedrooms, built-in linen storage in the hallway, and a clean four-piece bath complete the main floor. In the basement, you will find insulated walls and high ceilings, adding to the homes functionality. The basement also features a second toilet room, electrical breakers (not fuses), central air, and a new high-efficiency furnace.Enjoy morning coffee or evening relaxation on the charming covered back porch, overlooking a 168 ft deep, fully fenced backyard with a fire pit, garden space, storage shed, and potential for future development.
Building information
Type
*****
Appliances
*****
Architectural Style
*****
Basement Type
*****
Construction Style Attachment
*****
Cooling Type
*****
Exterior Finish
*****
Foundation Type
*****
Heating Fuel
*****
Heating Type
*****
Size Interior
*****
Stories Total
*****
Utility Water
*****
Land information
Sewer
*****
Size Depth
*****
Size Frontage
*****
Size Irregular
*****
Size Total
*****
Rooms
Main level
Bathroom
*****
Bedroom 2
*****
Bedroom
*****
Kitchen
*****
Dining room
*****
Living room
*****
Foyer
*****
Lower level
Bathroom
*****
Main level
Bathroom
*****
Bedroom 2
*****
Bedroom
*****
Kitchen
*****
Dining room
*****
Living room
*****
Foyer
*****
Lower level
Bathroom
*****
Main level
Bathroom
*****
Bedroom 2
*****
Bedroom
*****
Kitchen
*****
Dining room
*****
Living room
*****
Foyer
*****
Lower level
Bathroom
*****
Main level
Bathroom
*****
Bedroom 2
*****
Bedroom
*****
Kitchen
*****
Dining room
*****
Living room
*****
Foyer
*****
Lower level
Bathroom
*****
Courtesy of CENTURY 21 FIRST CANADIAN STEVE KLEIMAN INC.
Book a Showing for this property
Please note that filling out this form you'll be registered and your phone number without the +1 part will be used as a password.

