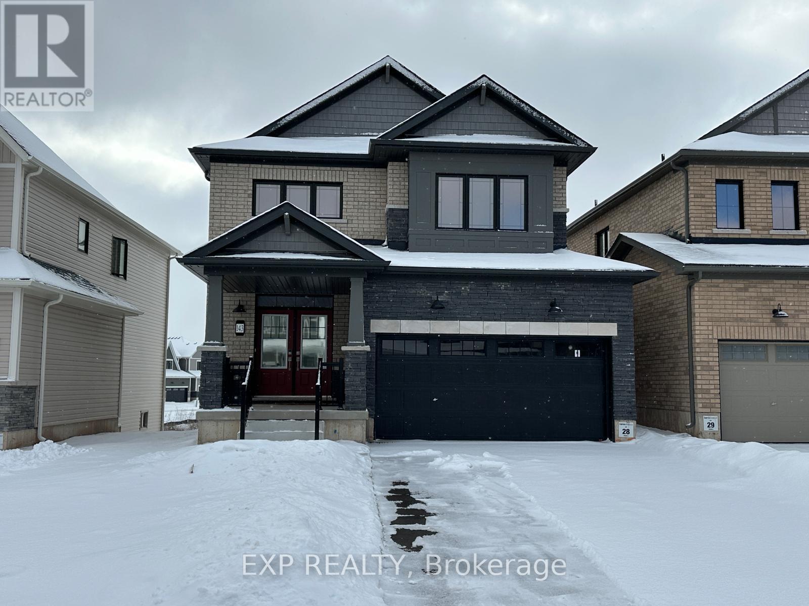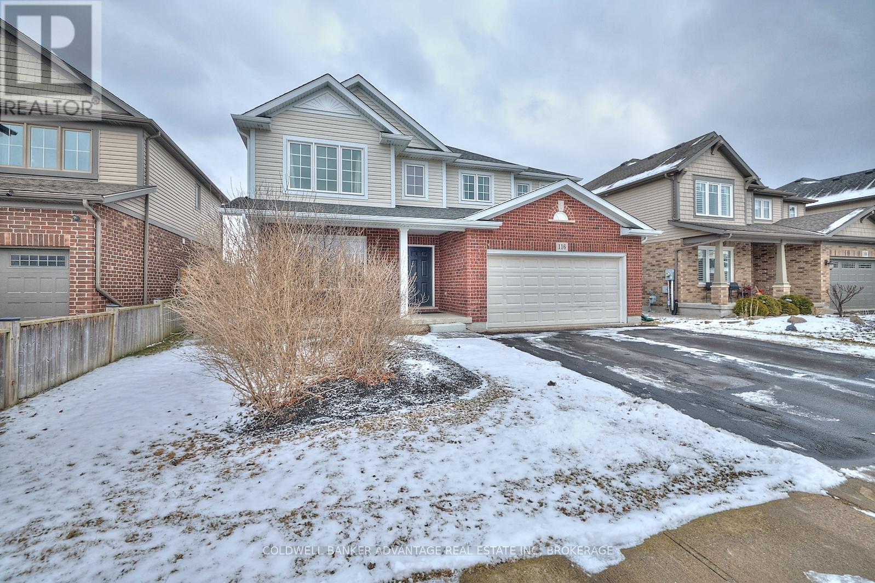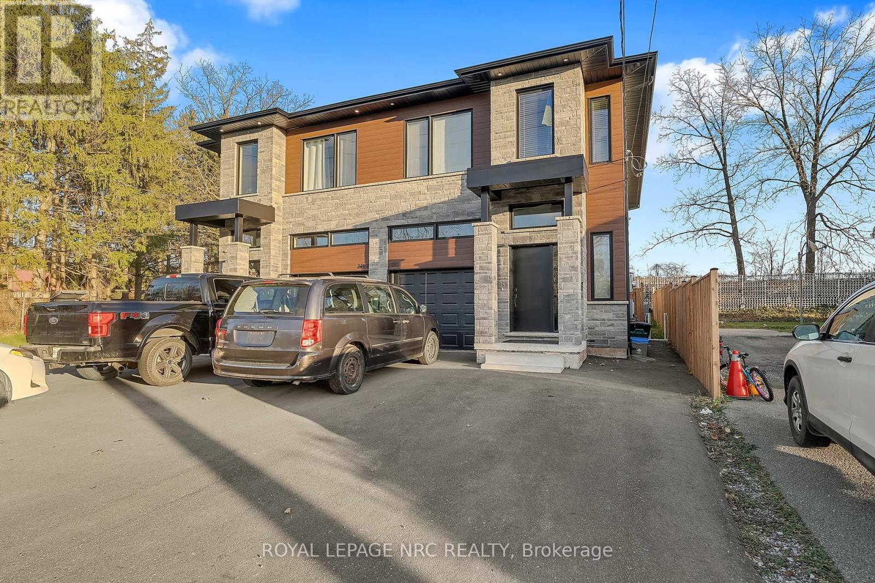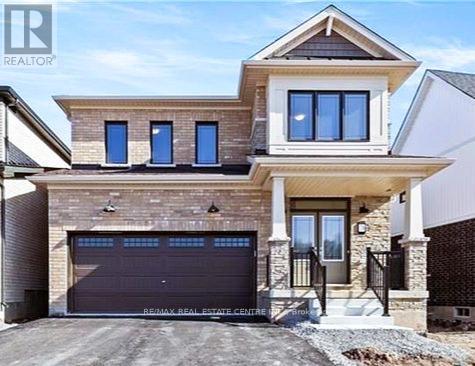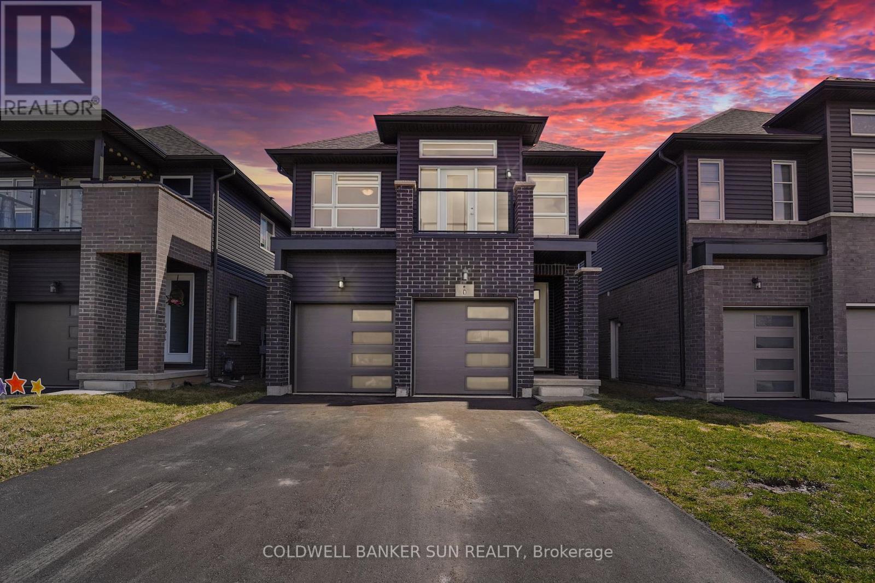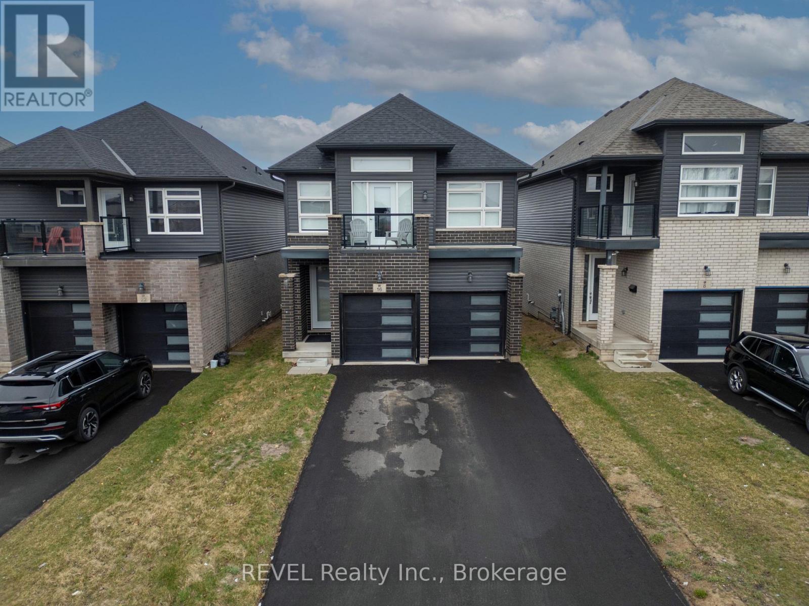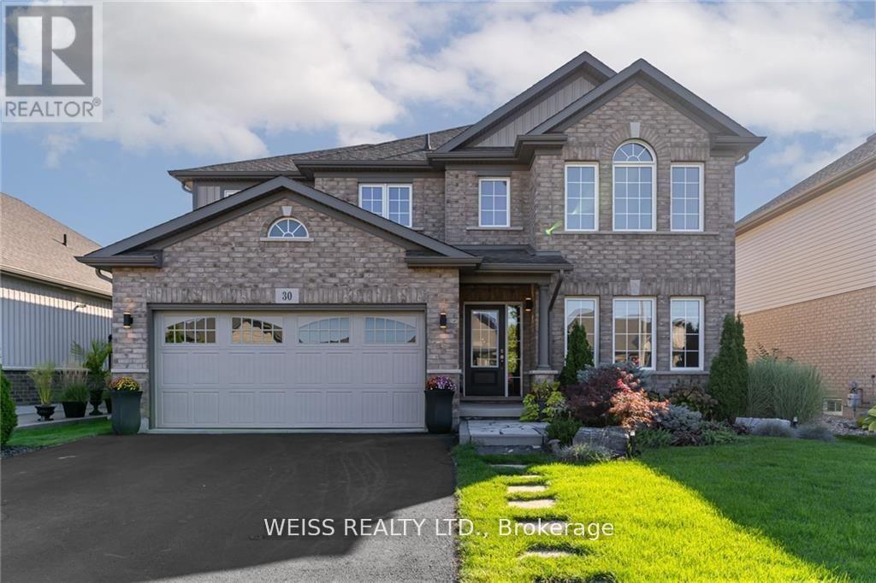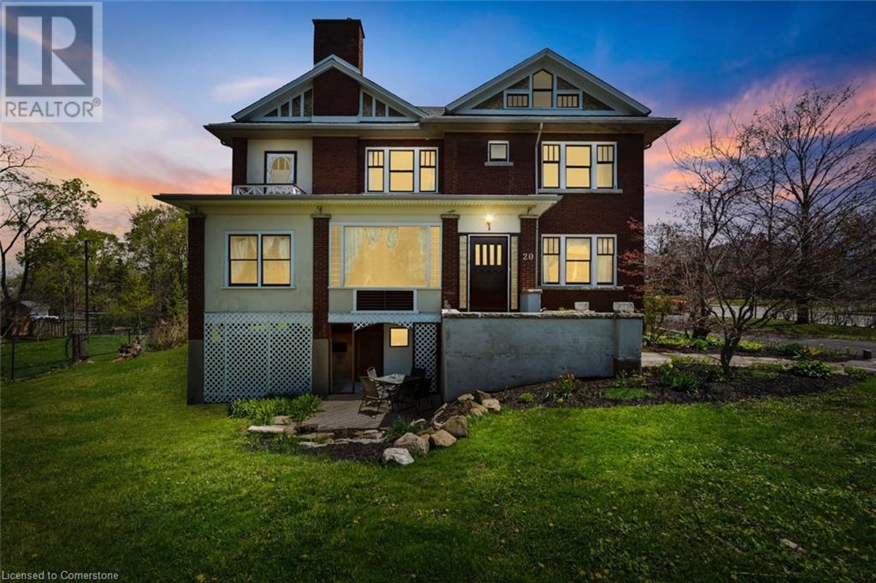Free account required
Unlock the full potential of your property search with a free account! Here's what you'll gain immediate access to:
- Exclusive Access to Every Listing
- Personalized Search Experience
- Favorite Properties at Your Fingertips
- Stay Ahead with Email Alerts
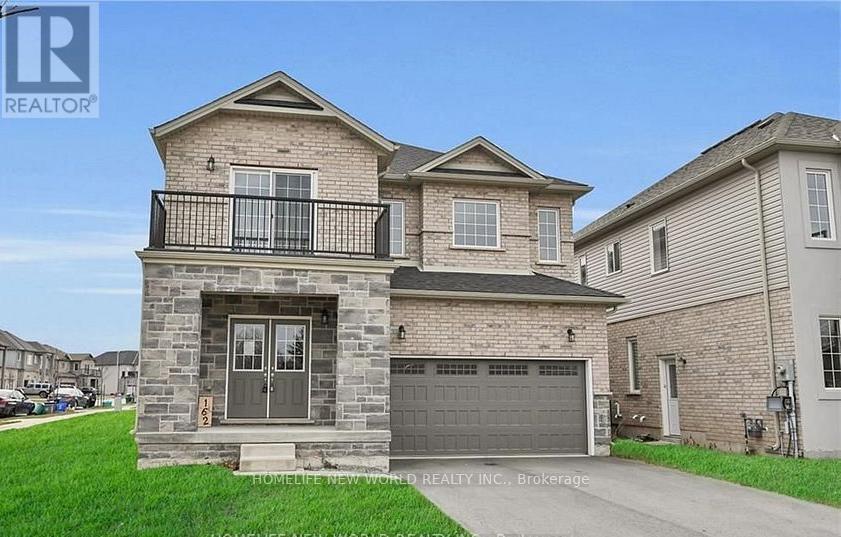




$790,000
162 MCCABE AVENUE
Welland, Ontario, Ontario, L3B0H6
MLS® Number: X12200797
Property description
This Is Beautiful five year five-year-old 4 Bedroom 3 & 1/2 Bath Houses Located On A Corner Lot In This Well well-taken care Of Subdivision Of Welland. Feature 2300+ Sqft Of Living Space, 9Ft Ceilings & Hardwood Floors On Main Level. It Has A Grand Family Room, a Great Room, a Dinette beautiful modern Kitchen With SS appliances & a Kitchen Island. 2nd Floor Feature Of Big Master Room With Walk-In Closet & Ensuite, 2nd Room With Ensuite, 3rd Room With Balcony Access To View The Welland Canal & Spacious 4th Bedroom And Another Full Bathroom. Laundry Room Is Also On The 2nd Level. Close To All The Amenities, 15 Minutes From Brock University, Close To Schools, Park On a Public Transit Route. Nice Large Lot 103.29'x52.15'x86.97'x23.24'x35.69' 90days+ closing prefer
Building information
Type
*****
Age
*****
Appliances
*****
Basement Development
*****
Basement Type
*****
Construction Style Attachment
*****
Cooling Type
*****
Exterior Finish
*****
Foundation Type
*****
Half Bath Total
*****
Heating Fuel
*****
Heating Type
*****
Size Interior
*****
Stories Total
*****
Utility Water
*****
Land information
Amenities
*****
Sewer
*****
Size Depth
*****
Size Frontage
*****
Size Irregular
*****
Size Total
*****
Rooms
Main level
Eating area
*****
Kitchen
*****
Family room
*****
Living room
*****
Basement
Other
*****
Cold room
*****
Second level
Laundry room
*****
Bedroom 4
*****
Bedroom 3
*****
Bedroom 2
*****
Primary Bedroom
*****
Main level
Eating area
*****
Kitchen
*****
Family room
*****
Living room
*****
Basement
Other
*****
Cold room
*****
Second level
Laundry room
*****
Bedroom 4
*****
Bedroom 3
*****
Bedroom 2
*****
Primary Bedroom
*****
Main level
Eating area
*****
Kitchen
*****
Family room
*****
Living room
*****
Basement
Other
*****
Cold room
*****
Second level
Laundry room
*****
Bedroom 4
*****
Bedroom 3
*****
Bedroom 2
*****
Primary Bedroom
*****
Main level
Eating area
*****
Kitchen
*****
Family room
*****
Living room
*****
Basement
Other
*****
Cold room
*****
Second level
Laundry room
*****
Bedroom 4
*****
Bedroom 3
*****
Bedroom 2
*****
Primary Bedroom
*****
Courtesy of HOMELIFE NEW WORLD REALTY INC.
Book a Showing for this property
Please note that filling out this form you'll be registered and your phone number without the +1 part will be used as a password.
