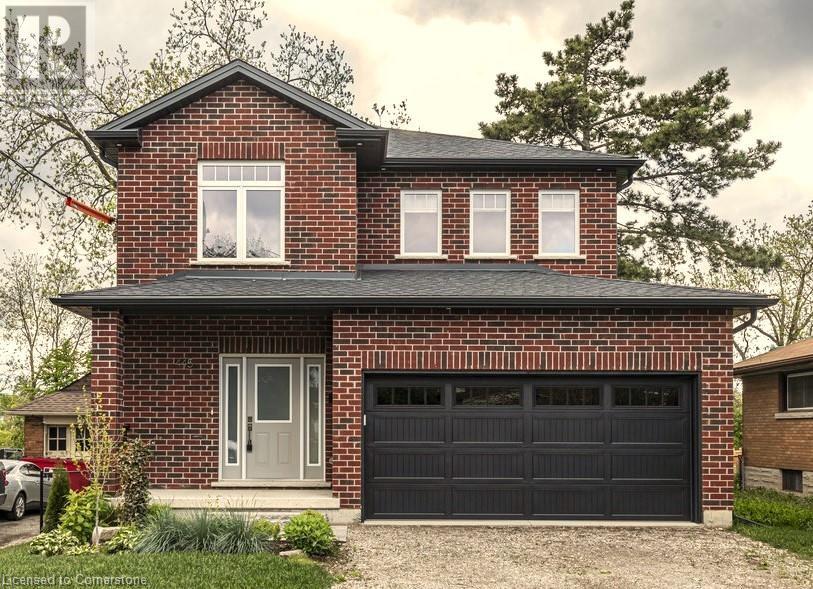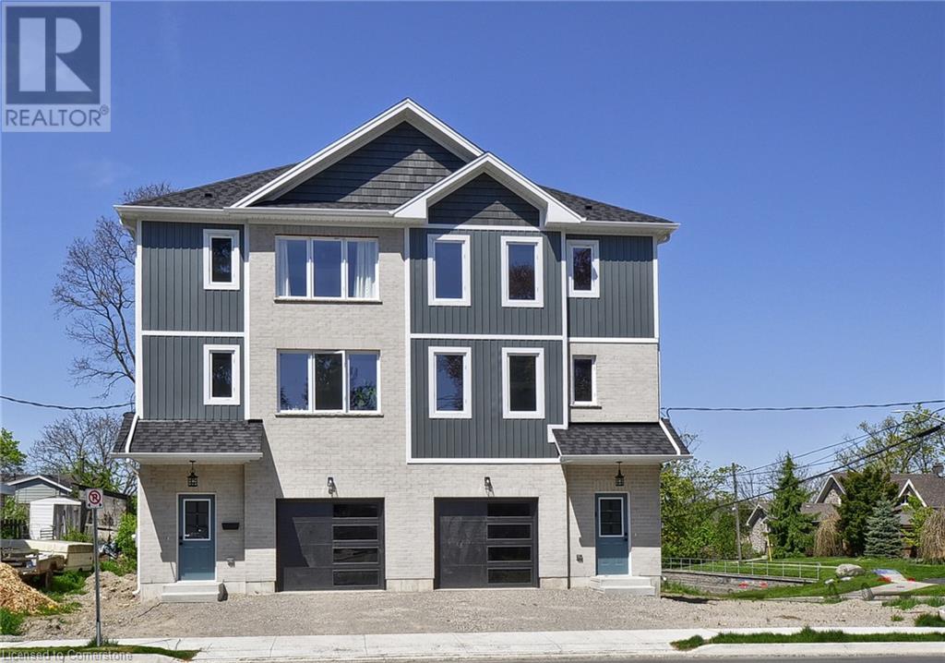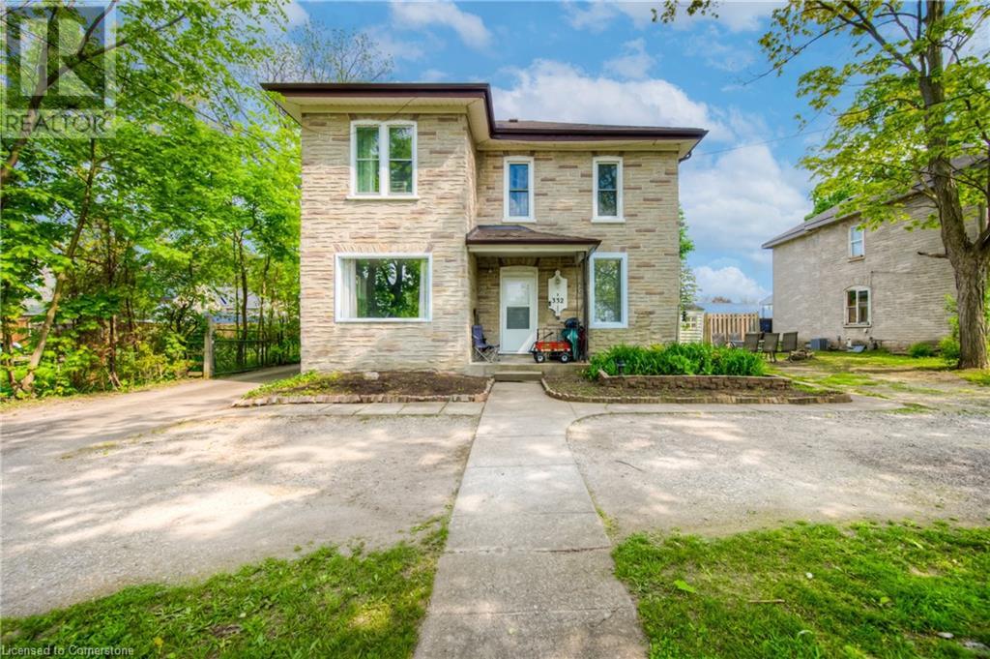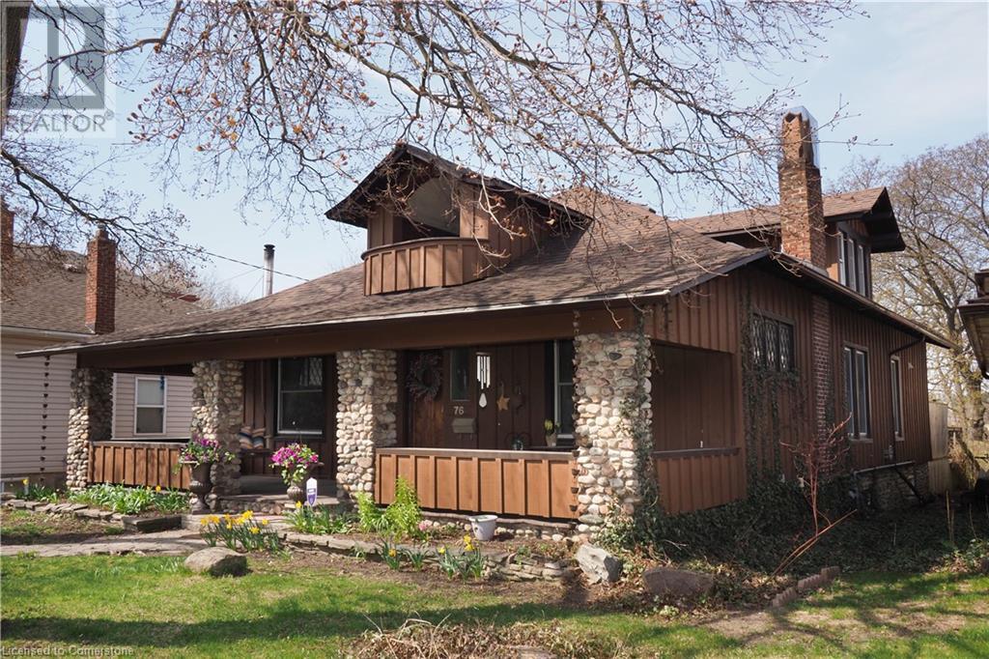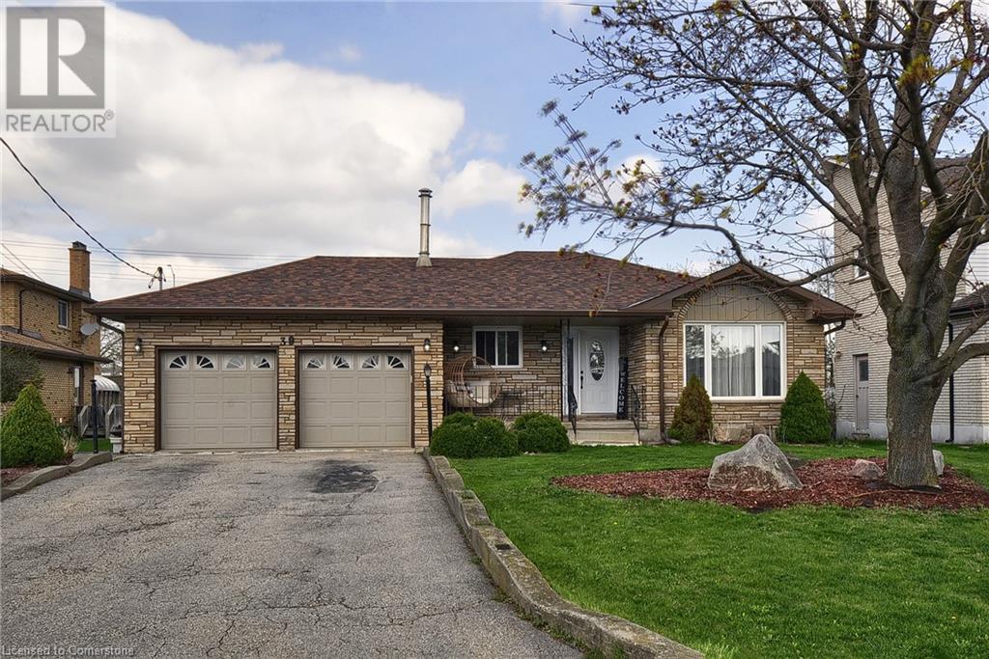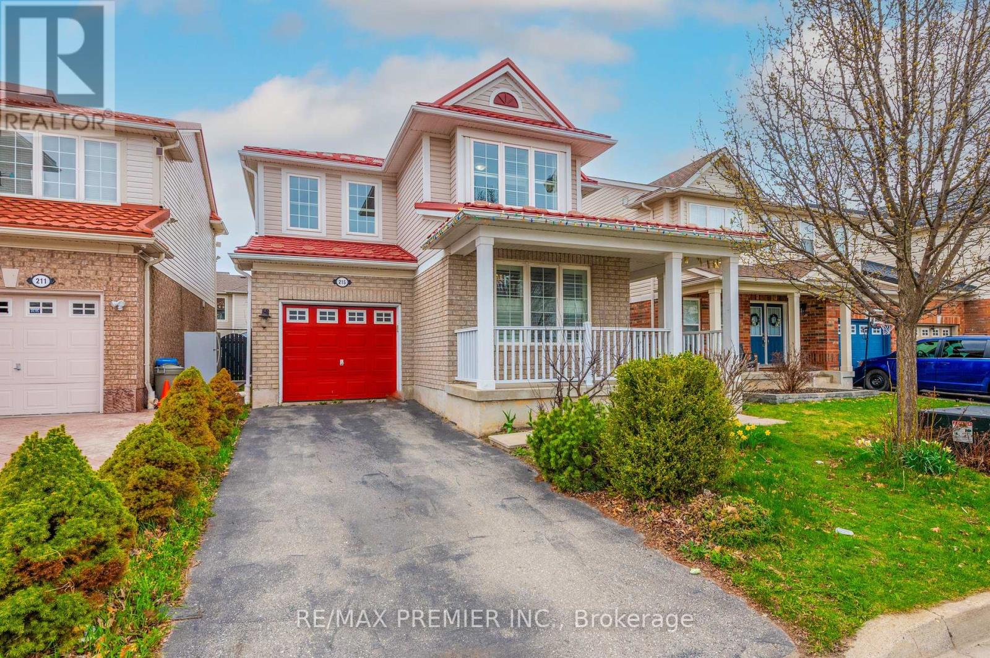Free account required
Unlock the full potential of your property search with a free account! Here's what you'll gain immediate access to:
- Exclusive Access to Every Listing
- Personalized Search Experience
- Favorite Properties at Your Fingertips
- Stay Ahead with Email Alerts


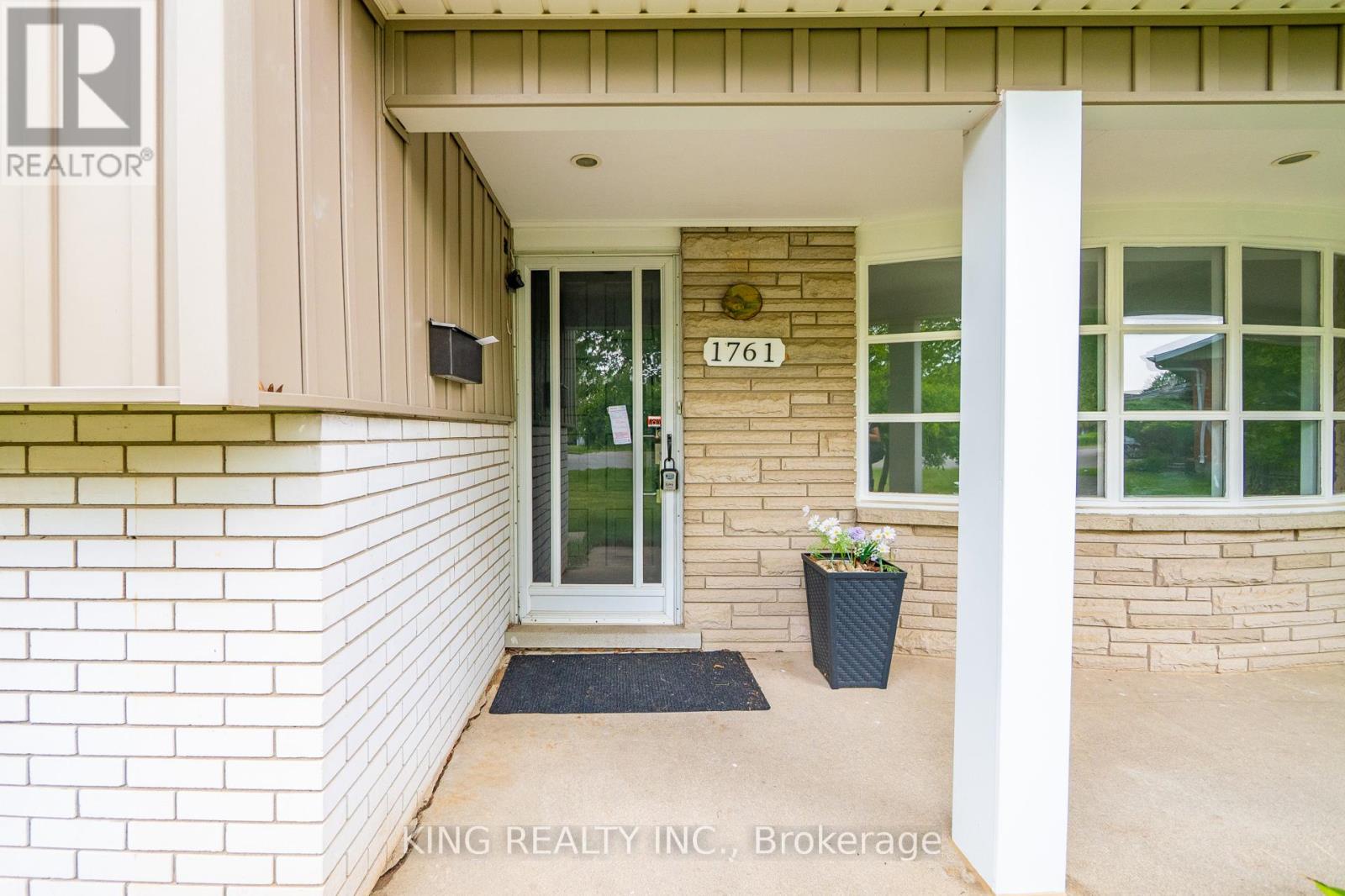


$839,000
1761 DALEVIEW CRESCENT
Cambridge, Ontario, Ontario, N3H4R4
MLS® Number: X12200704
Property description
Beautifully Renovated 4-Level Split Home in Prime Cambridge Location! Pie- Shaped Lot!! This 3+1 bedroom, 2-bath home offers a separate entrance to the finished basement, ideal for extended family or rental potential. Recently updated with fresh paint, stainless steel appliances, and hardwood floors throughout. Enjoy a new kitchen and modern finishes across the home. Relax in the inground pool or entertain in the large backyard. Massive driveway parks up to 8 cars. Walking distance to Blue Heron Public School, Cambridge Mall, and the Cambridge Islamic Centre. Nestled on a quiet crescent just minutes to Hwy 401 perfect for commuters!
Building information
Type
*****
Appliances
*****
Basement Development
*****
Basement Features
*****
Basement Type
*****
Construction Style Attachment
*****
Construction Style Split Level
*****
Cooling Type
*****
Exterior Finish
*****
Fireplace Present
*****
Foundation Type
*****
Half Bath Total
*****
Heating Fuel
*****
Heating Type
*****
Size Interior
*****
Utility Water
*****
Land information
Sewer
*****
Size Depth
*****
Size Frontage
*****
Size Irregular
*****
Size Total
*****
Rooms
Upper Level
Bedroom
*****
Bedroom
*****
Primary Bedroom
*****
Main level
Kitchen
*****
Eating area
*****
Living room
*****
Lower level
Living room
*****
Recreational, Games room
*****
Basement
Laundry room
*****
Bedroom
*****
Courtesy of KING REALTY INC.
Book a Showing for this property
Please note that filling out this form you'll be registered and your phone number without the +1 part will be used as a password.

