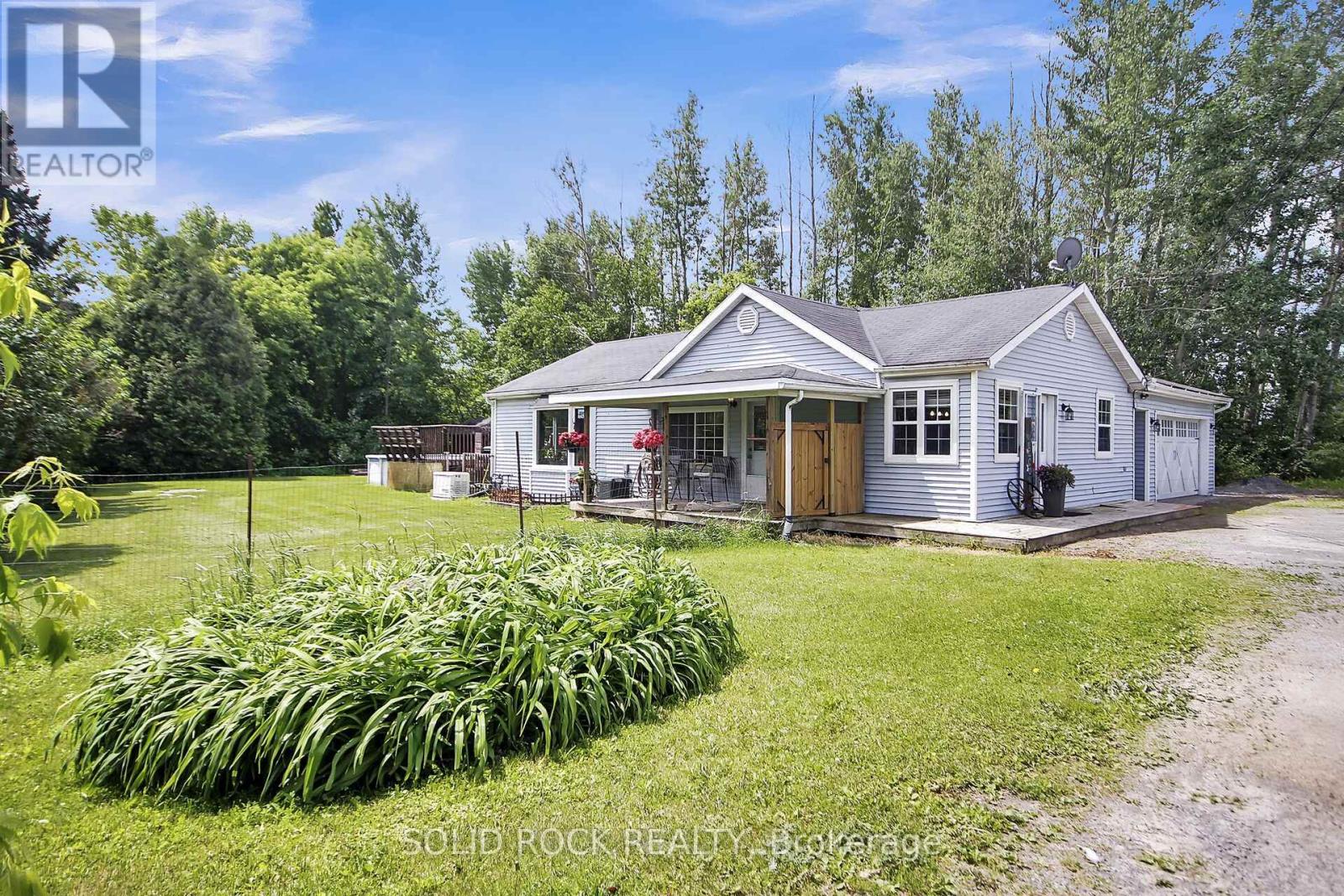Free account required
Unlock the full potential of your property search with a free account! Here's what you'll gain immediate access to:
- Exclusive Access to Every Listing
- Personalized Search Experience
- Favorite Properties at Your Fingertips
- Stay Ahead with Email Alerts





$699,900
8296 CORLYON STREET
Ottawa, Ontario, Ontario, K0A2P0
MLS® Number: X12199944
Property description
Welcome to this spacious and beautifully maintained raised bungalow in the charming village of Metcalfe. Set on a large lot with no rear neighbours, this home offers the perfect blend of privacy, comfort, and family-friendly living.Step inside to discover an inviting open-concept layout featuring a bright kitchen with plenty of counter space and storage, ideal for everyday living and entertaining. The main level includes two generous bedrooms. One bedroom features a cheater ensuite, and the other is large enough to make into two bedrooms! The main floor also has a large family room and bonus room that can be used any way you like! The fully finished lower level is flooded with natural light and offers exceptional living space with a large rec room, primary bedroom with a dressing room and stunning primary ensuite with stylish finishes and a spa-like feel. It also offers plenty of room for a home office, gym, or play area. Enjoy summer days in your private backyard oasis complete with an inground pool and plenty of space for kids, pets, or gardening. With no rear neighbours, you'll love the peace and quiet that comes with this sought-after location. Located in a friendly, established community just minutes from schools, parks, and amenities, this home is perfect for anyone looking for space, comfort, and a great lifestyle in Metcalfe.
Building information
Type
*****
Appliances
*****
Architectural Style
*****
Basement Development
*****
Basement Type
*****
Construction Style Attachment
*****
Cooling Type
*****
Exterior Finish
*****
Fireplace Present
*****
FireplaceTotal
*****
Fireplace Type
*****
Foundation Type
*****
Half Bath Total
*****
Heating Fuel
*****
Heating Type
*****
Size Interior
*****
Stories Total
*****
Land information
Sewer
*****
Size Depth
*****
Size Frontage
*****
Size Irregular
*****
Size Total
*****
Rooms
Main level
Bathroom
*****
Bathroom
*****
Family room
*****
Other
*****
Bedroom
*****
Bedroom
*****
Kitchen
*****
Dining room
*****
Living room
*****
Lower level
Primary Bedroom
*****
Recreational, Games room
*****
Other
*****
Bathroom
*****
Main level
Bathroom
*****
Bathroom
*****
Family room
*****
Other
*****
Bedroom
*****
Bedroom
*****
Kitchen
*****
Dining room
*****
Living room
*****
Lower level
Primary Bedroom
*****
Recreational, Games room
*****
Other
*****
Bathroom
*****
Main level
Bathroom
*****
Bathroom
*****
Family room
*****
Other
*****
Bedroom
*****
Bedroom
*****
Kitchen
*****
Dining room
*****
Living room
*****
Lower level
Primary Bedroom
*****
Recreational, Games room
*****
Other
*****
Bathroom
*****
Main level
Bathroom
*****
Bathroom
*****
Family room
*****
Other
*****
Bedroom
*****
Bedroom
*****
Kitchen
*****
Dining room
*****
Living room
*****
Lower level
Primary Bedroom
*****
Recreational, Games room
*****
Courtesy of EXIT REALTY MATRIX
Book a Showing for this property
Please note that filling out this form you'll be registered and your phone number without the +1 part will be used as a password.



