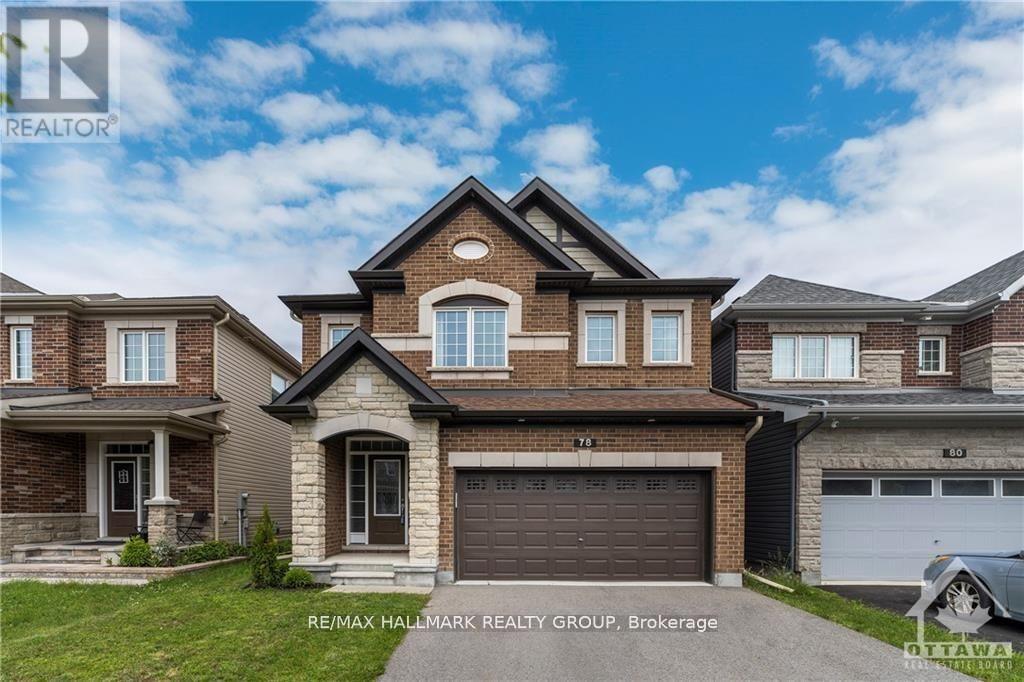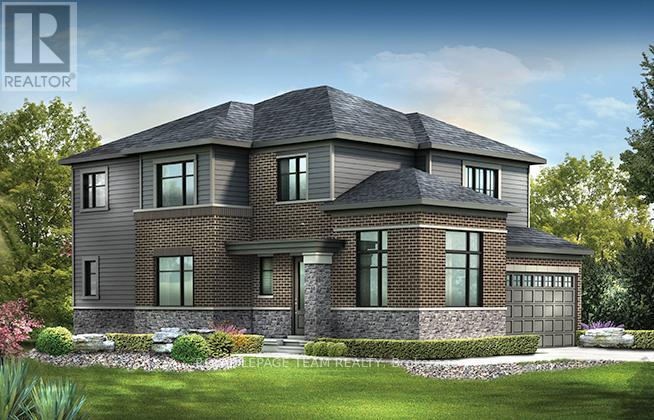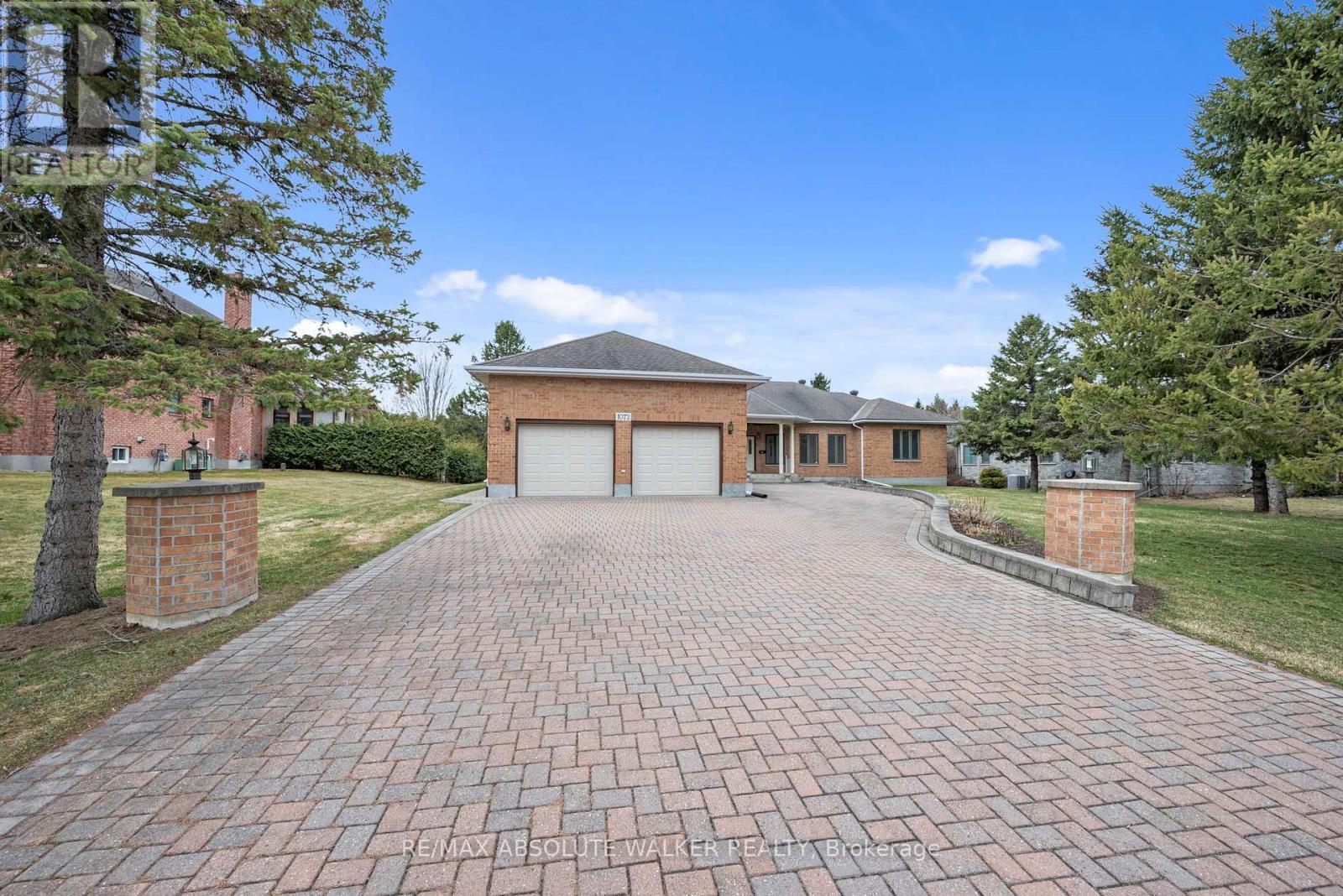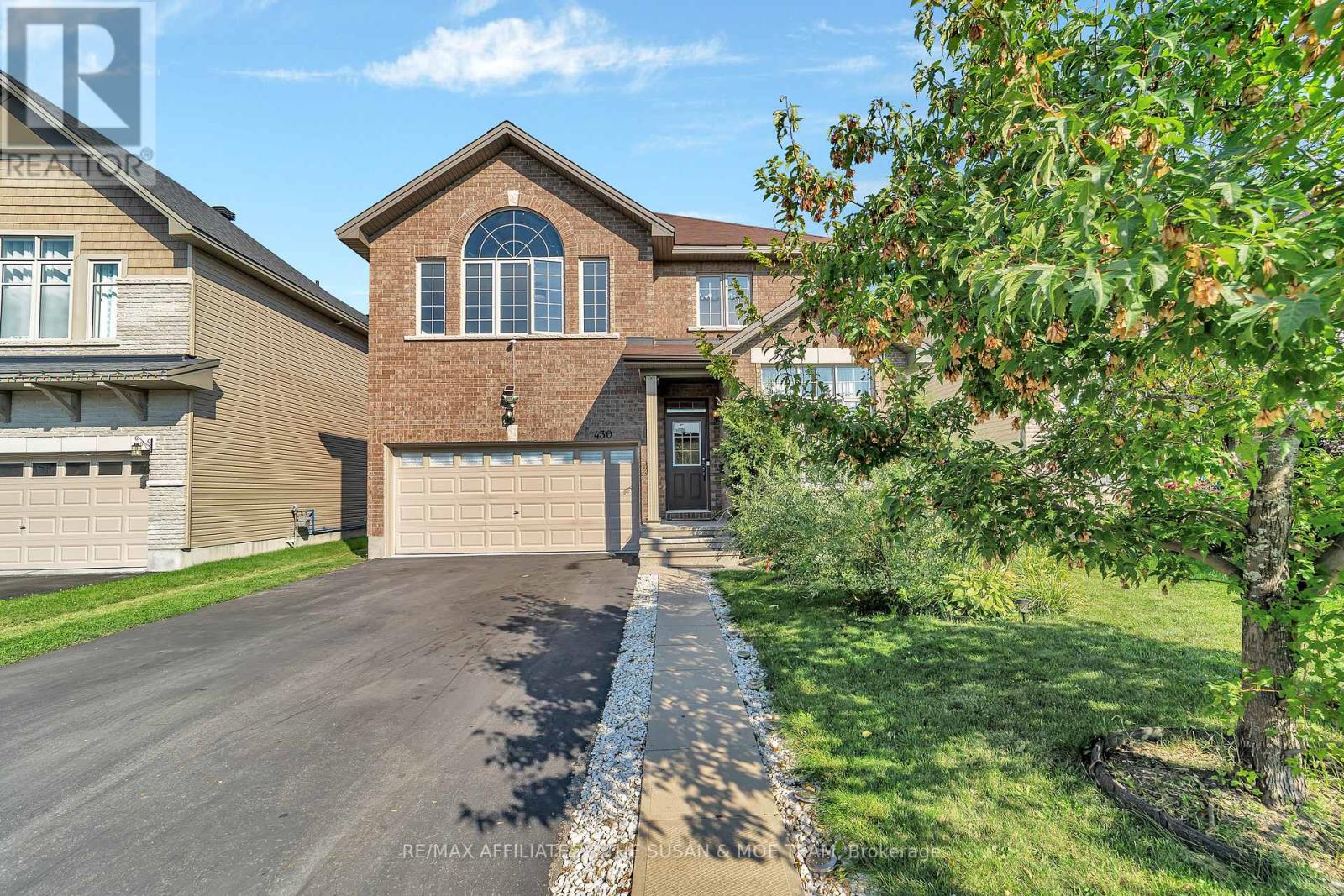Free account required
Unlock the full potential of your property search with a free account! Here's what you'll gain immediate access to:
- Exclusive Access to Every Listing
- Personalized Search Experience
- Favorite Properties at Your Fingertips
- Stay Ahead with Email Alerts





$1,069,800
1098 CINDY HILL CRESCENT
Ottawa, Ontario, Ontario, K4M1E8
MLS® Number: X12198781
Property description
Welcome home to island life in highly sought after North Manotick. This fully updated home provides worry free living with features not always seen at this price point. Set back on a deep lot the front porch provides for a welcoming approach and is the perfect place to enjoy the morning coffee. Upon entering the main level hardwood floors, custom millwork and a gas fireplace adorn the formal living room. A formal dining for entertaining guests is adjacent the updated eat-in kitchen with crisp white cabinets, granite counters and newer stainless appliances. An inviting family room is open to the kitchen area and features a modern electric fireplace and french doors to the large rear deck perfect for the summer bbq. The main floor also contains a laundry/mudroom with built in cabinets, a powder room and an insulated and heated garage. On the upper level new wide plank hardwood floors run throughout two generous secondary bedrooms and the spacious primary bedroom with large walk-in closet. The family and ensuite bathrooms have been updated with vinyl floors and new fixtures. On the lower level a large recreation room, fourth bedroom, bathroom and den provide the perfect teenager escape. The basement also contains an abundance of storage as well as all new mechanical. The location just can't be beat... this treed property backing the school playground and church is not only offers privacy but is also just steps away from a public dock to the Rideau River and a few minutes away from all the amenities of Manotick. Furnace, AC, Garage heater & water filtration 2022, Generac 2023, Roof 2020, Bathrooms 2021, Septic 2014, Upper windows 2013, Hardwood upper & carpet 2022, kitchen refinish 2024. 24 hour irrevocable on offers per 244
Building information
Type
*****
Age
*****
Amenities
*****
Appliances
*****
Basement Development
*****
Basement Type
*****
Construction Style Attachment
*****
Cooling Type
*****
Exterior Finish
*****
Fireplace Present
*****
FireplaceTotal
*****
Fire Protection
*****
Foundation Type
*****
Half Bath Total
*****
Heating Fuel
*****
Heating Type
*****
Size Interior
*****
Stories Total
*****
Utility Power
*****
Land information
Amenities
*****
Sewer
*****
Size Depth
*****
Size Frontage
*****
Size Irregular
*****
Size Total
*****
Surface Water
*****
Rooms
Main level
Bathroom
*****
Laundry room
*****
Foyer
*****
Family room
*****
Kitchen
*****
Dining room
*****
Living room
*****
Basement
Other
*****
Other
*****
Other
*****
Utility room
*****
Den
*****
Bathroom
*****
Bedroom 4
*****
Recreational, Games room
*****
Second level
Bedroom 2
*****
Bathroom
*****
Primary Bedroom
*****
Bathroom
*****
Bedroom 3
*****
Main level
Bathroom
*****
Laundry room
*****
Foyer
*****
Family room
*****
Kitchen
*****
Dining room
*****
Living room
*****
Basement
Other
*****
Other
*****
Other
*****
Utility room
*****
Den
*****
Bathroom
*****
Bedroom 4
*****
Recreational, Games room
*****
Second level
Bedroom 2
*****
Bathroom
*****
Primary Bedroom
*****
Bathroom
*****
Bedroom 3
*****
Main level
Bathroom
*****
Laundry room
*****
Foyer
*****
Family room
*****
Kitchen
*****
Dining room
*****
Living room
*****
Basement
Other
*****
Other
*****
Other
*****
Courtesy of INNOVATION REALTY LTD
Book a Showing for this property
Please note that filling out this form you'll be registered and your phone number without the +1 part will be used as a password.









