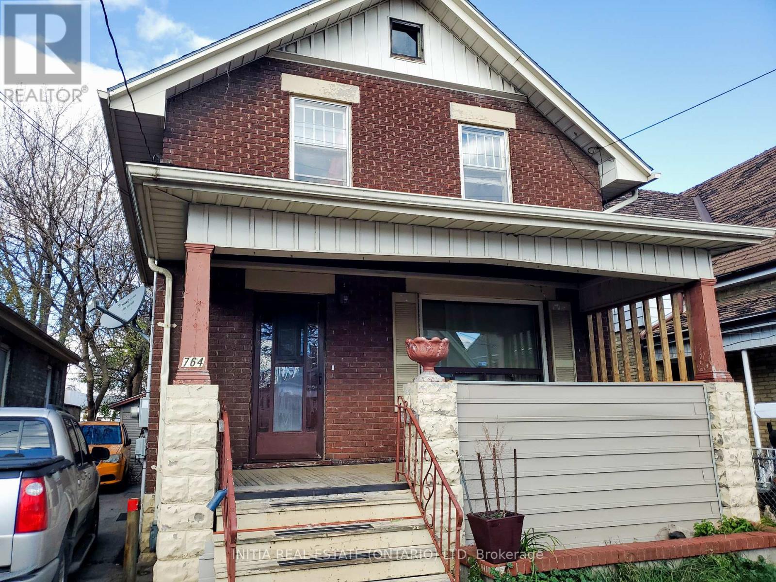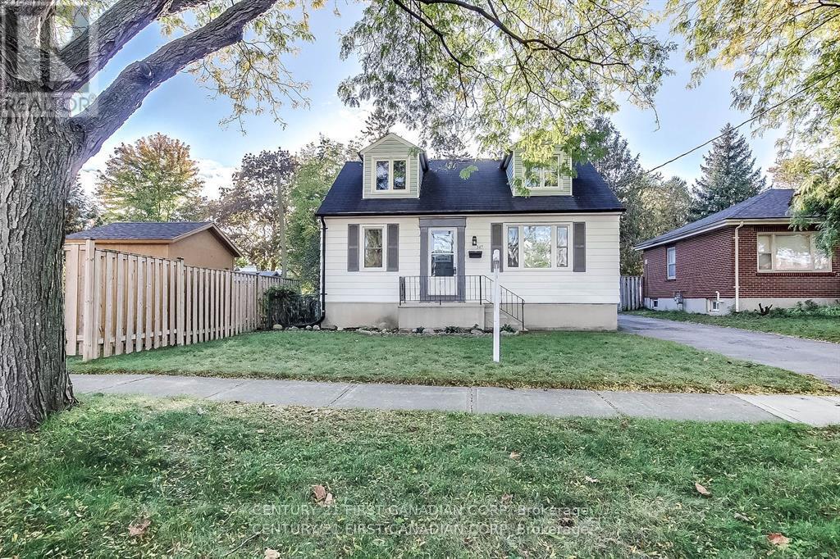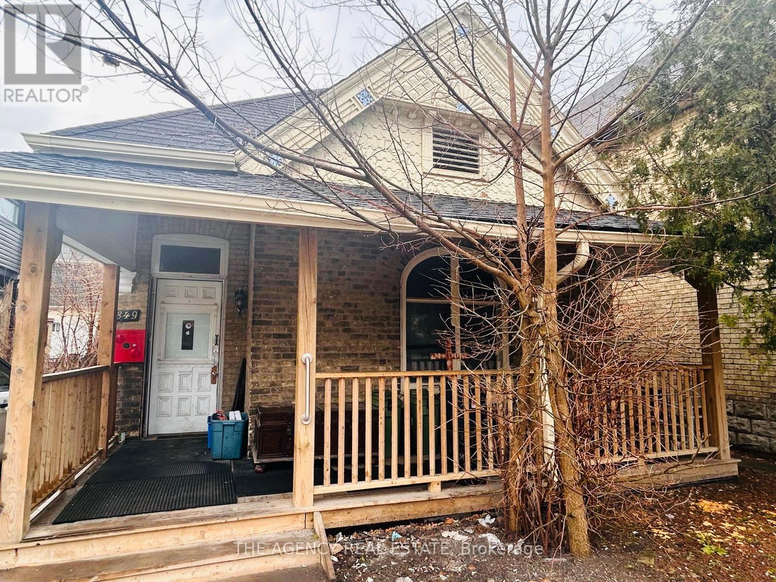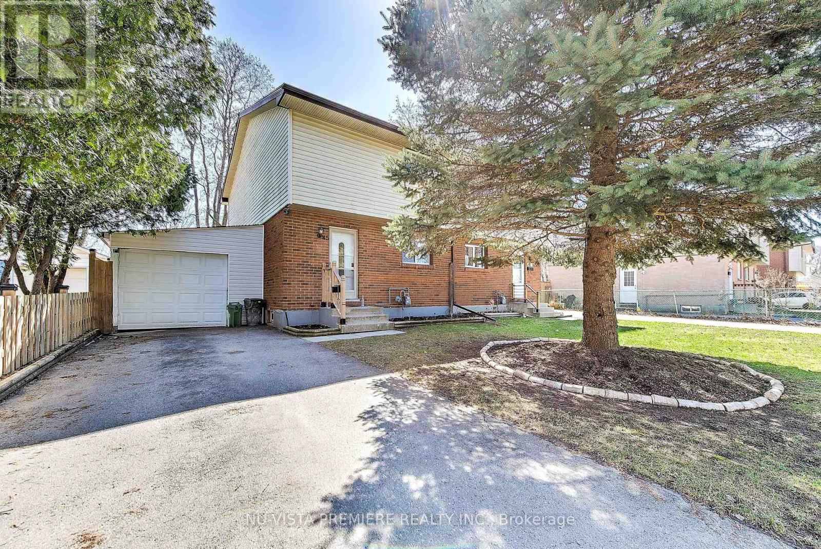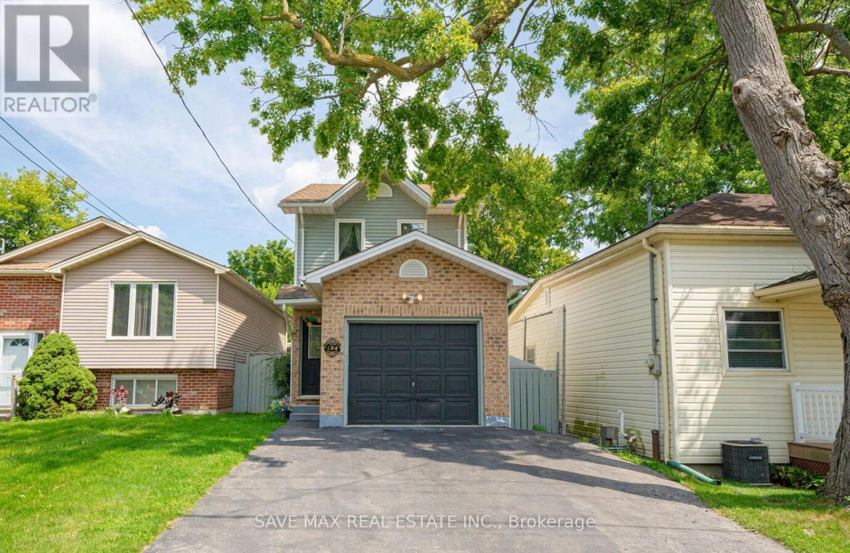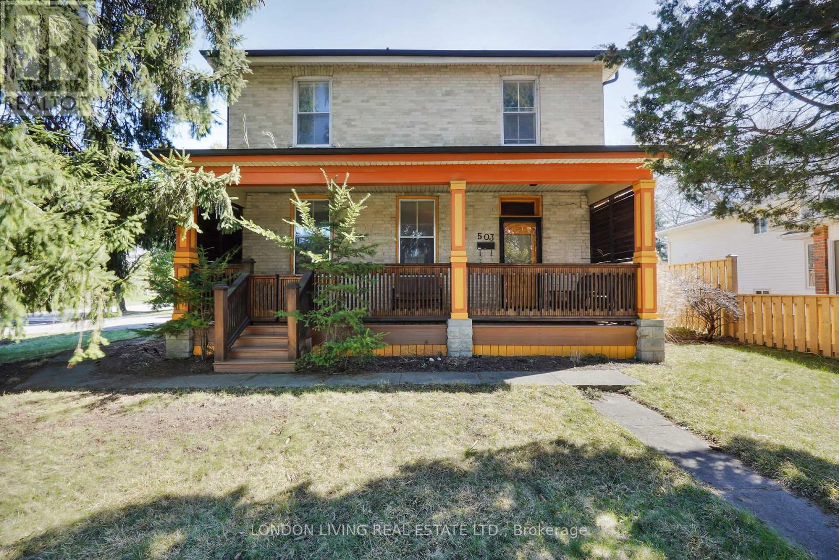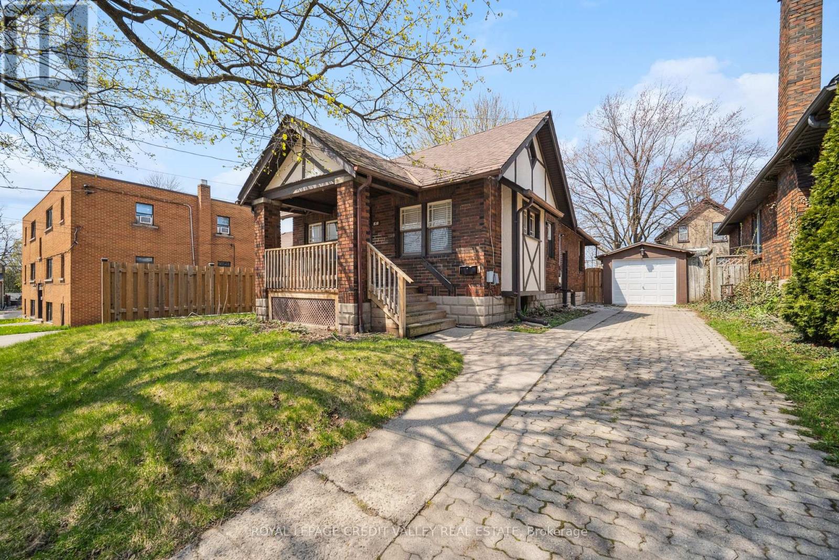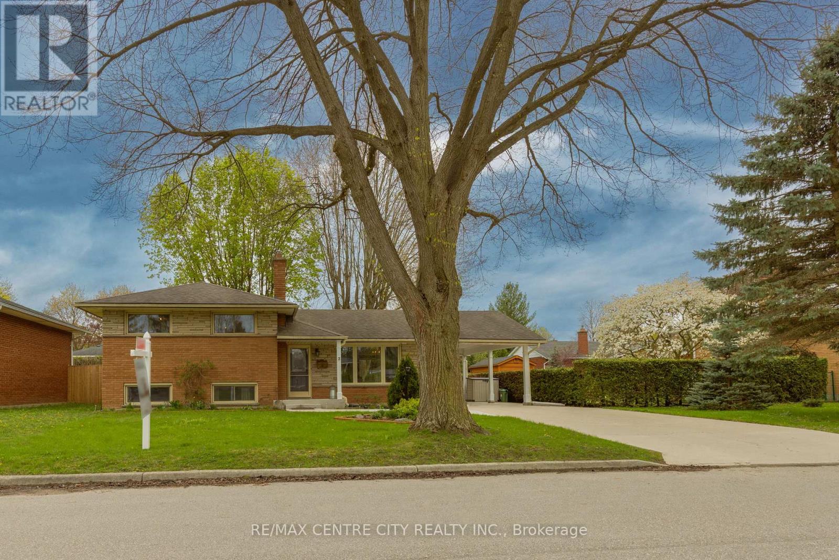Free account required
Unlock the full potential of your property search with a free account! Here's what you'll gain immediate access to:
- Exclusive Access to Every Listing
- Personalized Search Experience
- Favorite Properties at Your Fingertips
- Stay Ahead with Email Alerts
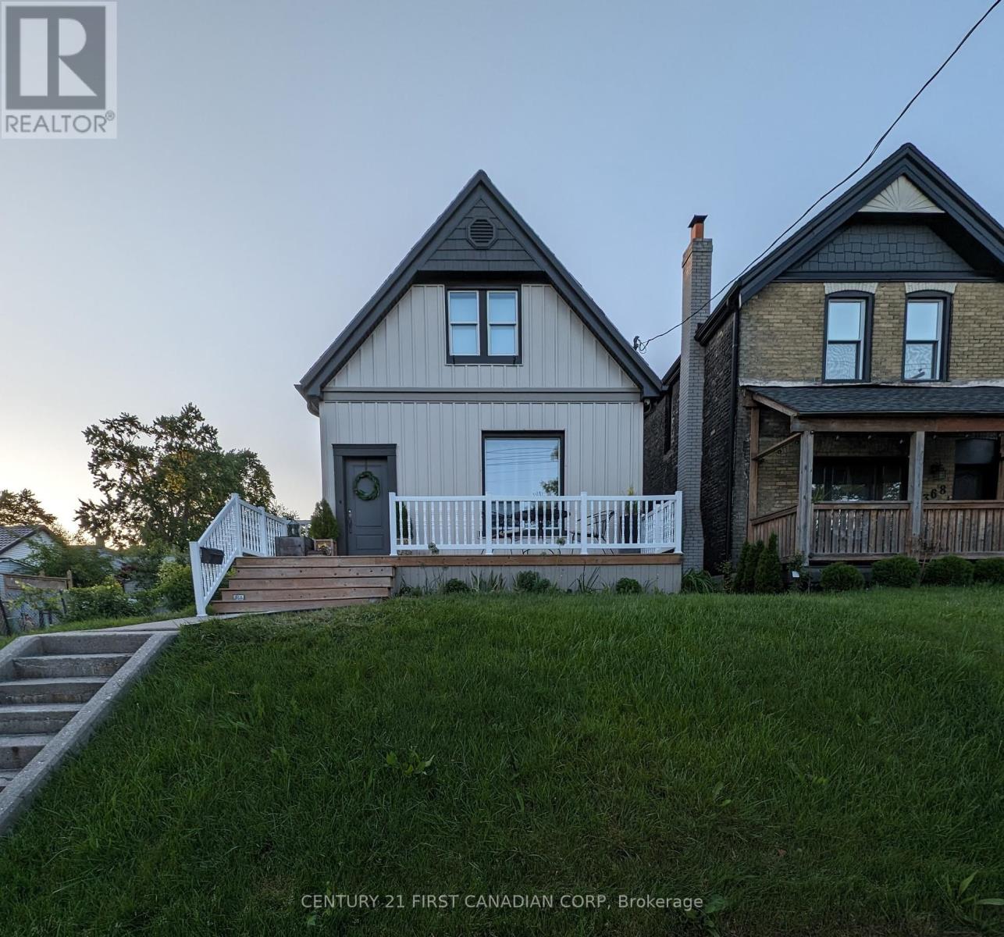

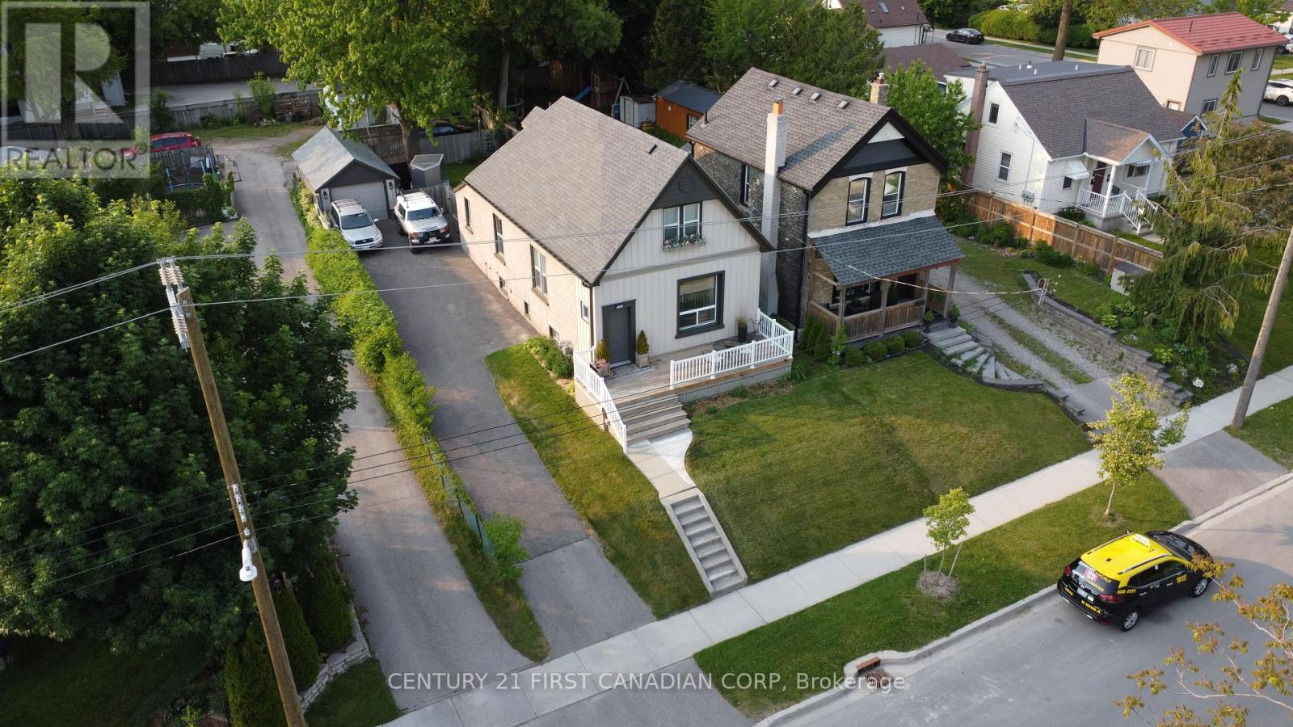
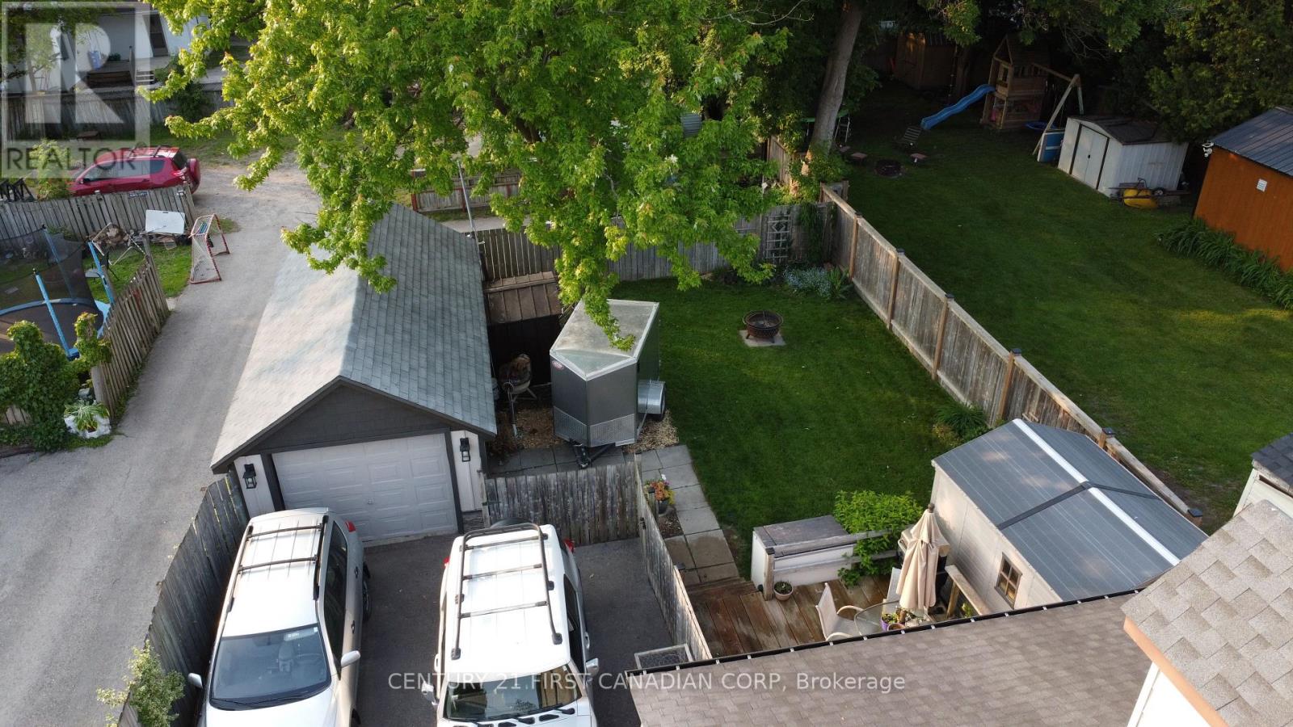
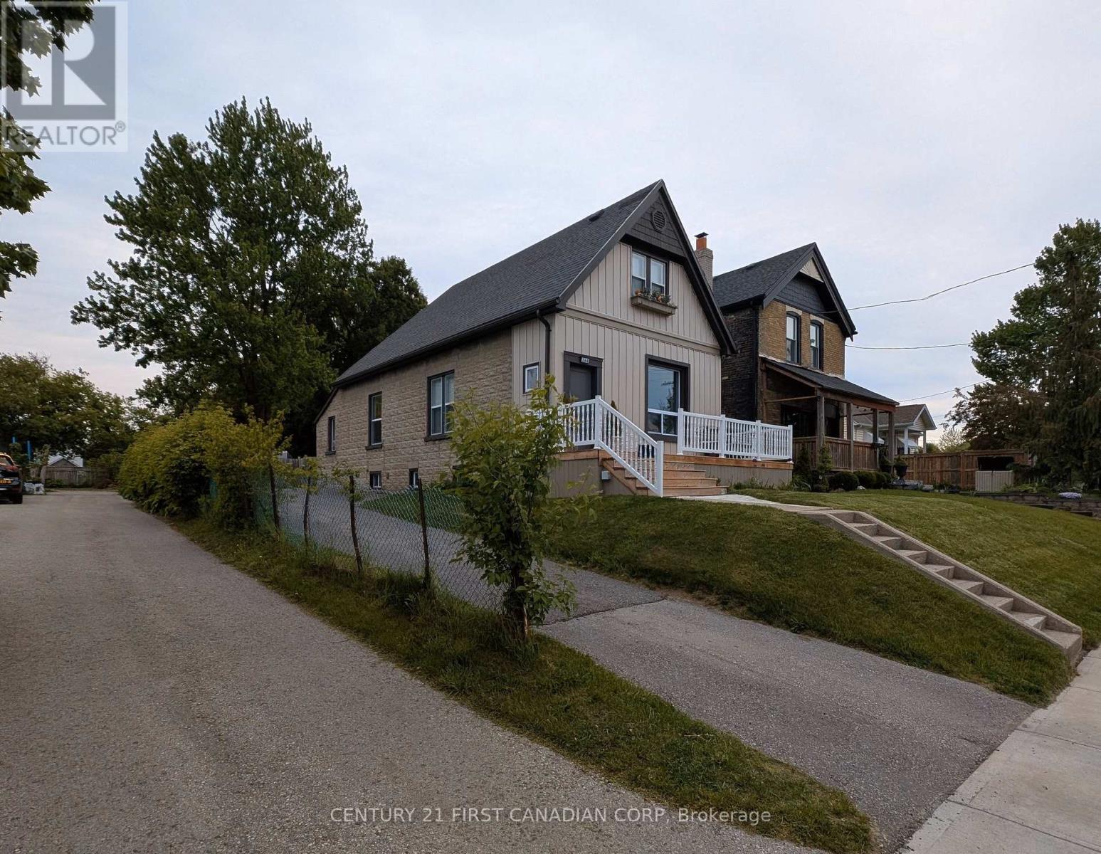
$499,900
366 SALISBURY STREET
London East, Ontario, Ontario, N5Y3B1
MLS® Number: X12196859
Property description
Welcome to 366 Salisbury Street located in the heart of Carling Heights. Great curb appeal on a one-way street with no front neighbours and a view of the city. This 4 bedroom 1 bath is cozy as a button. Walk into the main floor that sports a family/parlor room, a separate living room, a spacious dinning room,a 4 pc bathroom, a kitchen, plus 2 bedrooms. Loads of natural light with 10 foot ceilings. Upstairs you will find a huge master bedroom along with the 4th bedroom of this house.Upgrades include newer roof,noise reducing windows,front door,siding,soffit,fascia,ease trough,front porch,back porch,smart home,asphalt driveway. Enjoy a detached garage with lots of parking for family and guests. Private back yard with perennial gardens to enjoy those summer nights. Close to shopping, great schools, bus system, and a short 20 min walk to downtown or Fanshawe College. 2 min walk to McCormick Park. 220 electrical service in garage.
Building information
Type
*****
Basement Development
*****
Basement Type
*****
Construction Style Attachment
*****
Cooling Type
*****
Exterior Finish
*****
Foundation Type
*****
Heating Fuel
*****
Heating Type
*****
Size Interior
*****
Stories Total
*****
Utility Water
*****
Land information
Sewer
*****
Size Depth
*****
Size Frontage
*****
Size Irregular
*****
Size Total
*****
Rooms
Main level
Bedroom 4
*****
Bedroom 3
*****
Kitchen
*****
Dining room
*****
Living room
*****
Family room
*****
Foyer
*****
Lower level
Utility room
*****
Second level
Primary Bedroom
*****
Bedroom 2
*****
Main level
Bedroom 4
*****
Bedroom 3
*****
Kitchen
*****
Dining room
*****
Living room
*****
Family room
*****
Foyer
*****
Lower level
Utility room
*****
Second level
Primary Bedroom
*****
Bedroom 2
*****
Main level
Bedroom 4
*****
Bedroom 3
*****
Kitchen
*****
Dining room
*****
Living room
*****
Family room
*****
Foyer
*****
Lower level
Utility room
*****
Second level
Primary Bedroom
*****
Bedroom 2
*****
Main level
Bedroom 4
*****
Bedroom 3
*****
Kitchen
*****
Dining room
*****
Living room
*****
Family room
*****
Foyer
*****
Lower level
Utility room
*****
Second level
Primary Bedroom
*****
Bedroom 2
*****
Main level
Bedroom 4
*****
Bedroom 3
*****
Kitchen
*****
Dining room
*****
Living room
*****
Family room
*****
Foyer
*****
Lower level
Utility room
*****
Second level
Primary Bedroom
*****
Bedroom 2
*****
Courtesy of CENTURY 21 FIRST CANADIAN CORP
Book a Showing for this property
Please note that filling out this form you'll be registered and your phone number without the +1 part will be used as a password.
