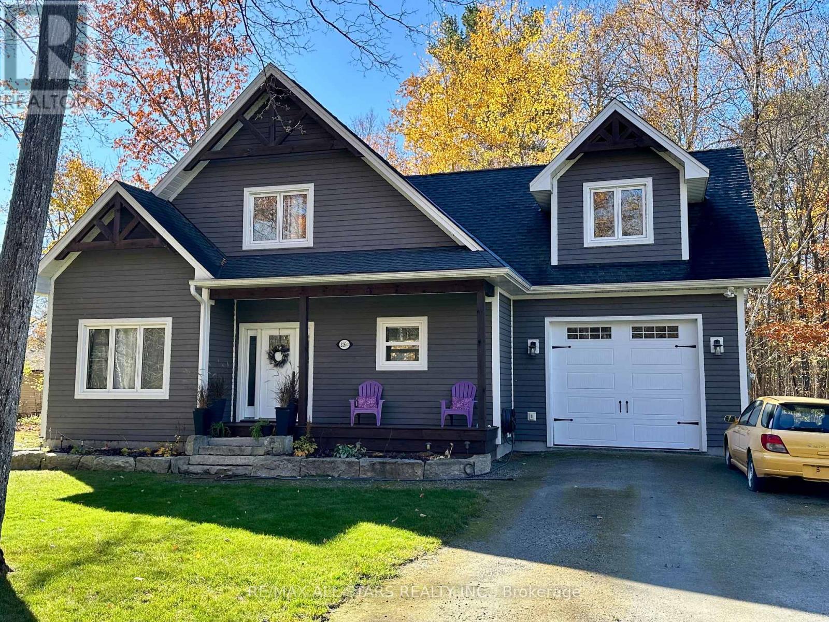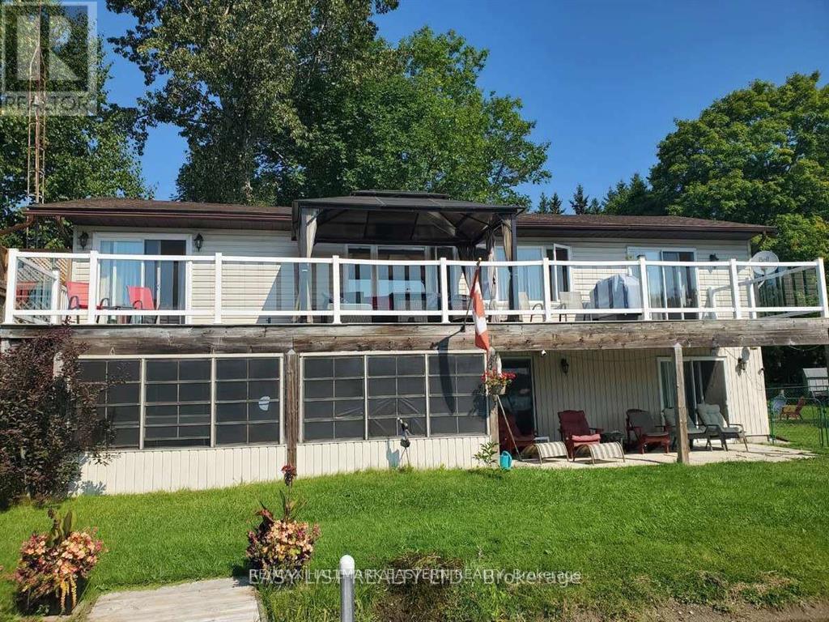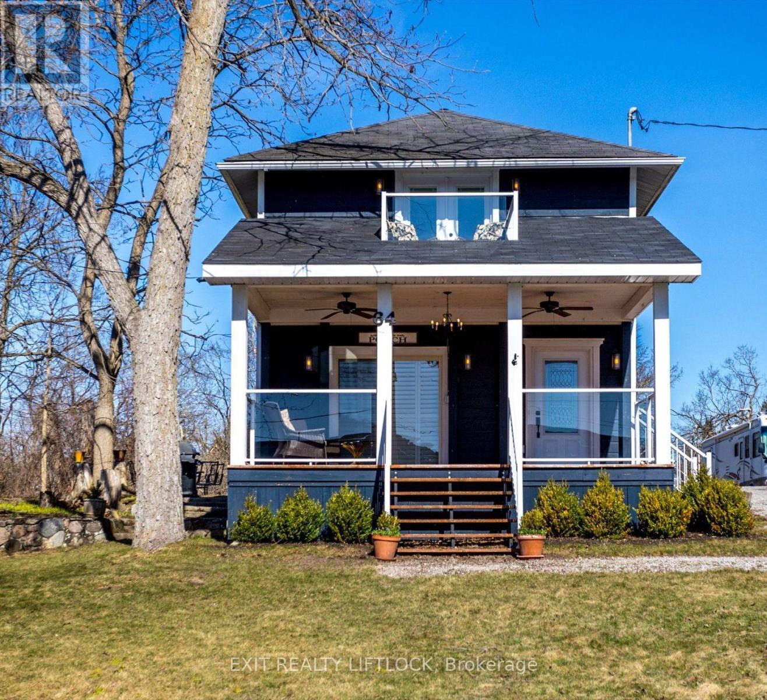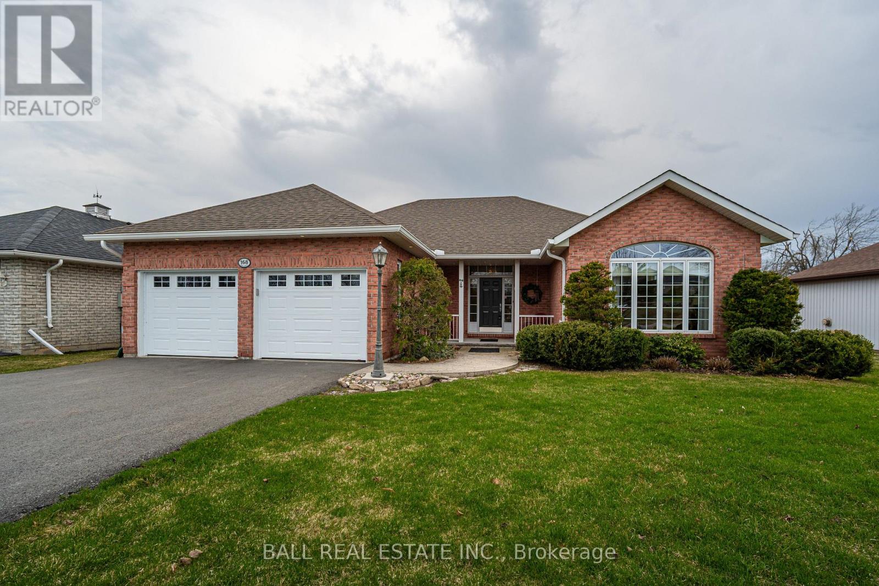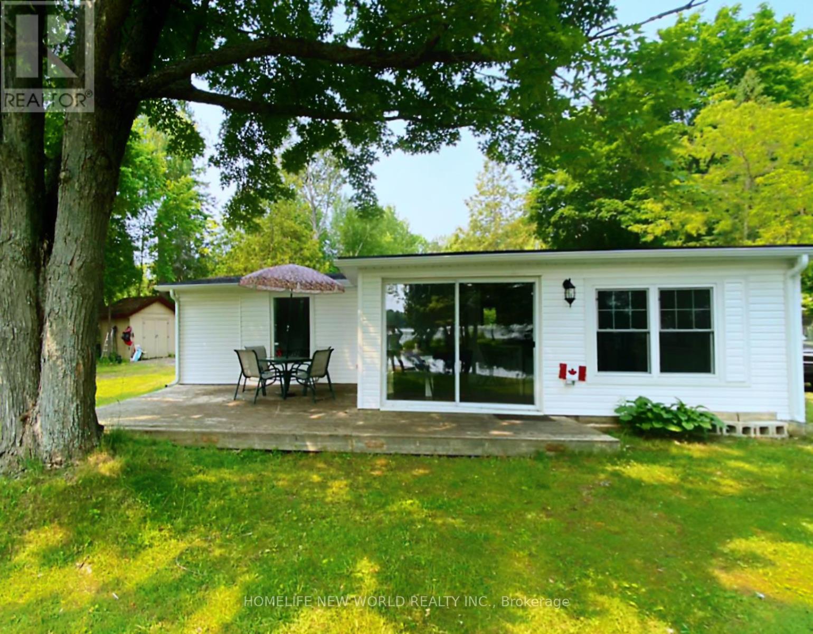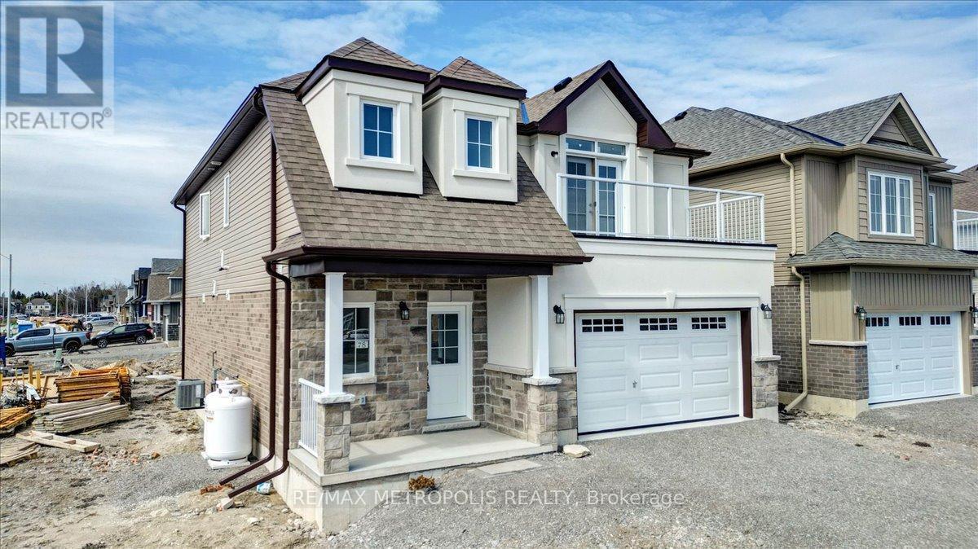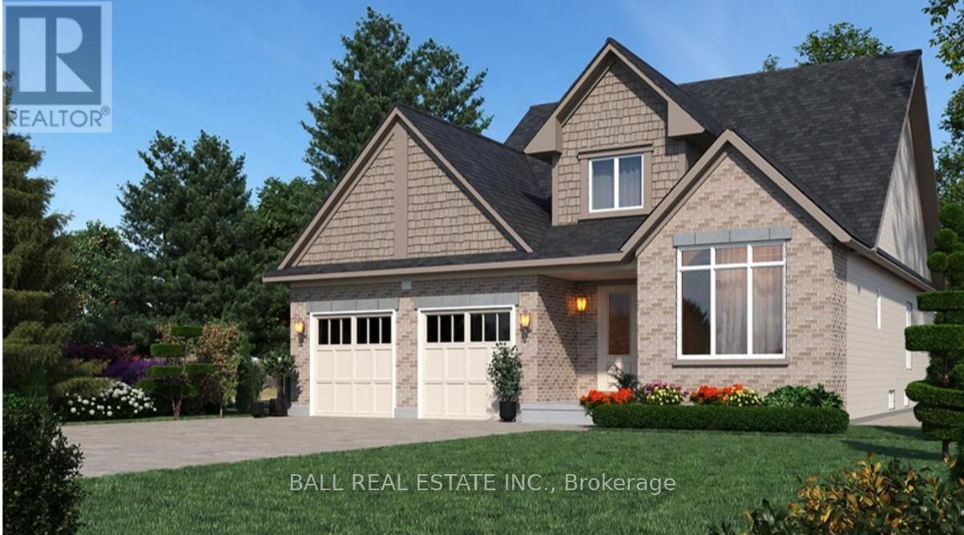Free account required
Unlock the full potential of your property search with a free account! Here's what you'll gain immediate access to:
- Exclusive Access to Every Listing
- Personalized Search Experience
- Favorite Properties at Your Fingertips
- Stay Ahead with Email Alerts
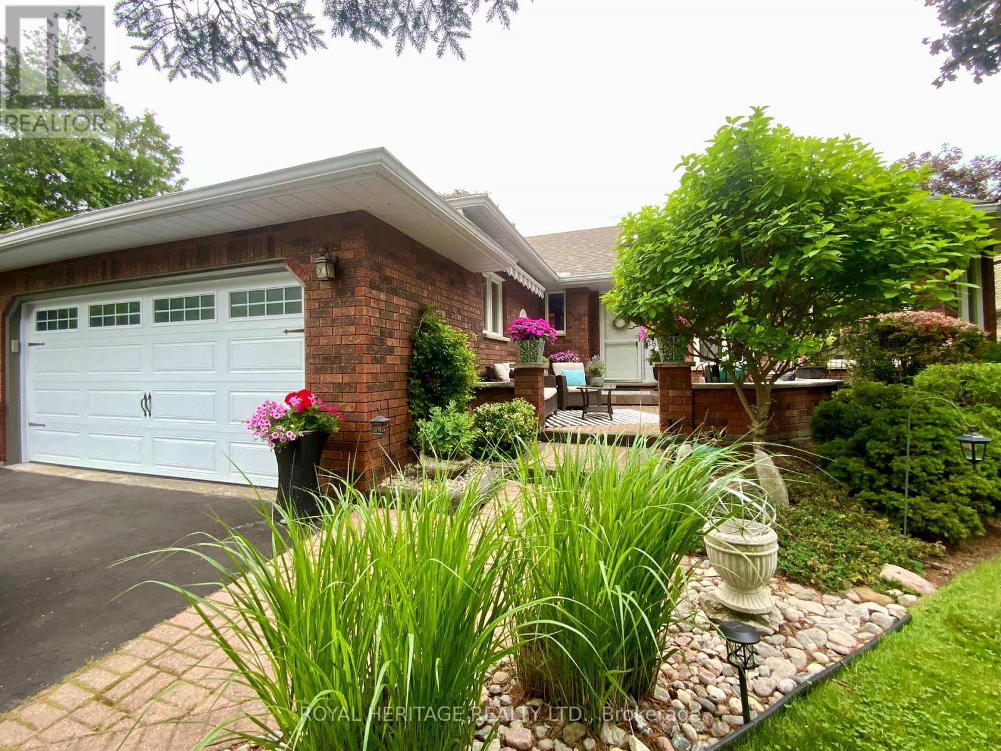
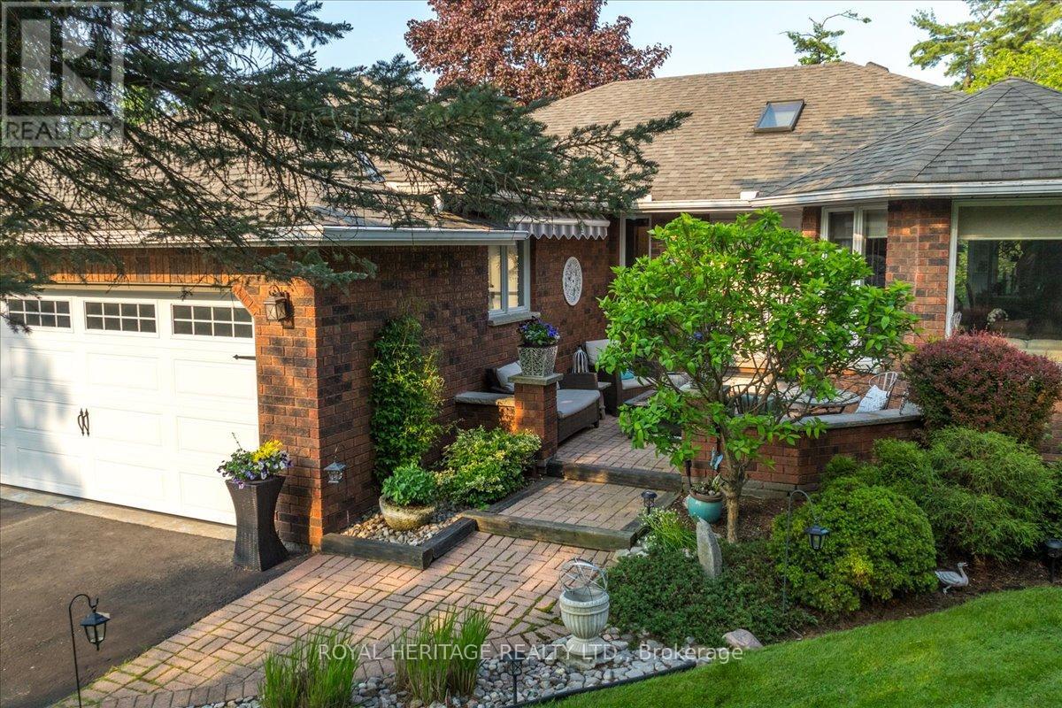
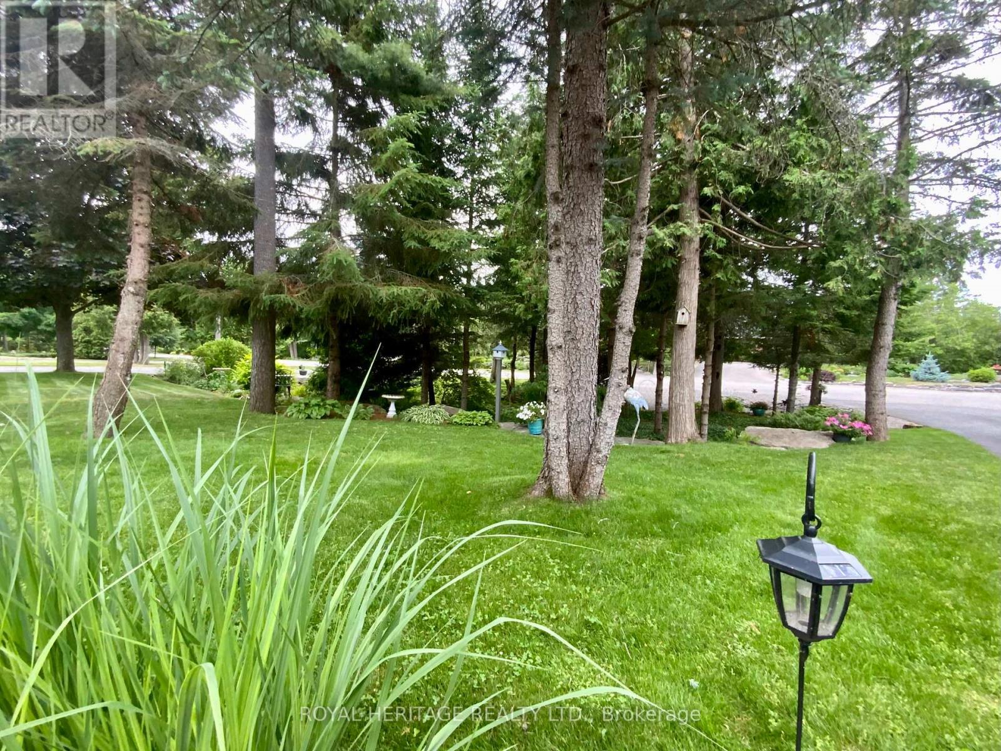
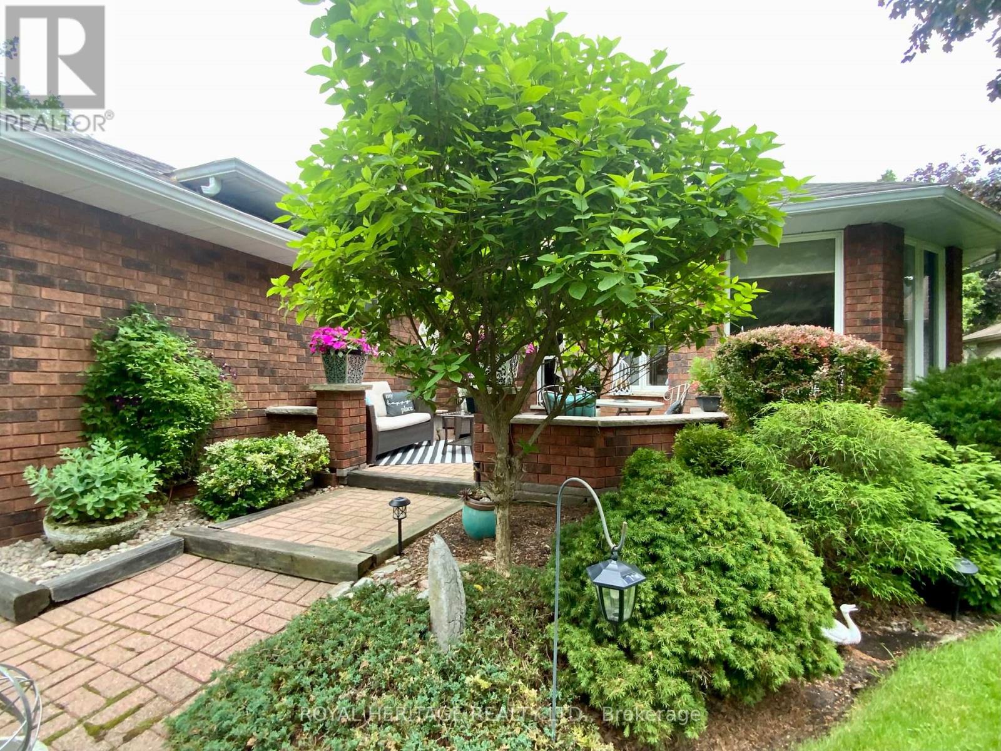
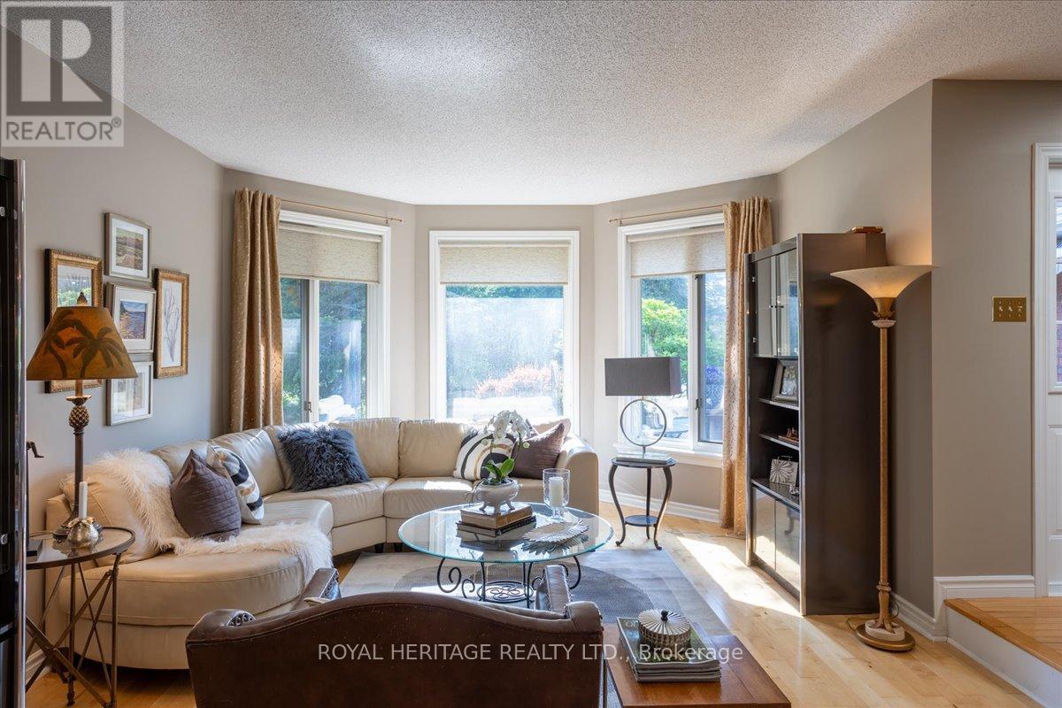
$897,638
38 PATRICIA PLACE
Kawartha Lakes, Ontario, Ontario, K0M1A0
MLS® Number: X12195880
Property description
Pigeon Lake-Port 32, an upscale waterfront community with beautiful tree lined winding streets and within walking distance to town. A lovely front courtyard welcomes you to a 3 bedroom, 3 bath home. The main floor of this bright and airy home with bay windows, formal dining room, family room with stunning modern fireplace and skylight, 4 season sun room with access to back deck, gorgeous kitchen and breakfast nook, large master with ensuite and His and Hers closets, laundry room with access to two car garage. Lower level is partially finished with a foyer den/office which opens into the large 3rd bedroom with ensuite and a wine cellar/cold room. Our perennial filled corner lot boasts low maintenance gardens, inground irrigation and backs onto the Port 32 Parkette, a neighborhood sanctuary filled with song birds that fill the air with the sweet sounds of nature! Bring your cheque book and head to 38 Patricia Place, living here allows access to the Shore Spa and Marina Club ($6000 value), Boat harbor and Docking(fees), tennis courts, swimming pool and water side patio. Inside the Lounge, kitchen, Library, games room and Gym await you! Making new friends couldn't be easier in Port 32 on Pigeon Lake. 2 hours from the GTA, steps to Downtown shops and restaurants. Grab your keys, this is your chance to start living the good life in the Kawarthas!
Building information
Type
*****
Age
*****
Amenities
*****
Appliances
*****
Architectural Style
*****
Basement Development
*****
Basement Type
*****
Construction Style Attachment
*****
Cooling Type
*****
Exterior Finish
*****
Fireplace Present
*****
FireplaceTotal
*****
Fire Protection
*****
Foundation Type
*****
Heating Fuel
*****
Heating Type
*****
Size Interior
*****
Stories Total
*****
Utility Water
*****
Land information
Access Type
*****
Amenities
*****
Landscape Features
*****
Sewer
*****
Size Depth
*****
Size Frontage
*****
Size Irregular
*****
Size Total
*****
Rooms
Main level
Bathroom
*****
Bedroom 2
*****
Bathroom
*****
Primary Bedroom
*****
Sunroom
*****
Family room
*****
Dining room
*****
Living room
*****
Kitchen
*****
Laundry room
*****
Foyer
*****
Lower level
Recreational, Games room
*****
Bathroom
*****
Bedroom 3
*****
Office
*****
Main level
Bathroom
*****
Bedroom 2
*****
Bathroom
*****
Primary Bedroom
*****
Sunroom
*****
Family room
*****
Dining room
*****
Living room
*****
Kitchen
*****
Laundry room
*****
Foyer
*****
Lower level
Recreational, Games room
*****
Bathroom
*****
Bedroom 3
*****
Office
*****
Main level
Bathroom
*****
Bedroom 2
*****
Bathroom
*****
Primary Bedroom
*****
Sunroom
*****
Family room
*****
Dining room
*****
Living room
*****
Kitchen
*****
Laundry room
*****
Foyer
*****
Lower level
Recreational, Games room
*****
Bathroom
*****
Bedroom 3
*****
Office
*****
Main level
Bathroom
*****
Bedroom 2
*****
Bathroom
*****
Primary Bedroom
*****
Sunroom
*****
Courtesy of ROYAL HERITAGE REALTY LTD.
Book a Showing for this property
Please note that filling out this form you'll be registered and your phone number without the +1 part will be used as a password.
