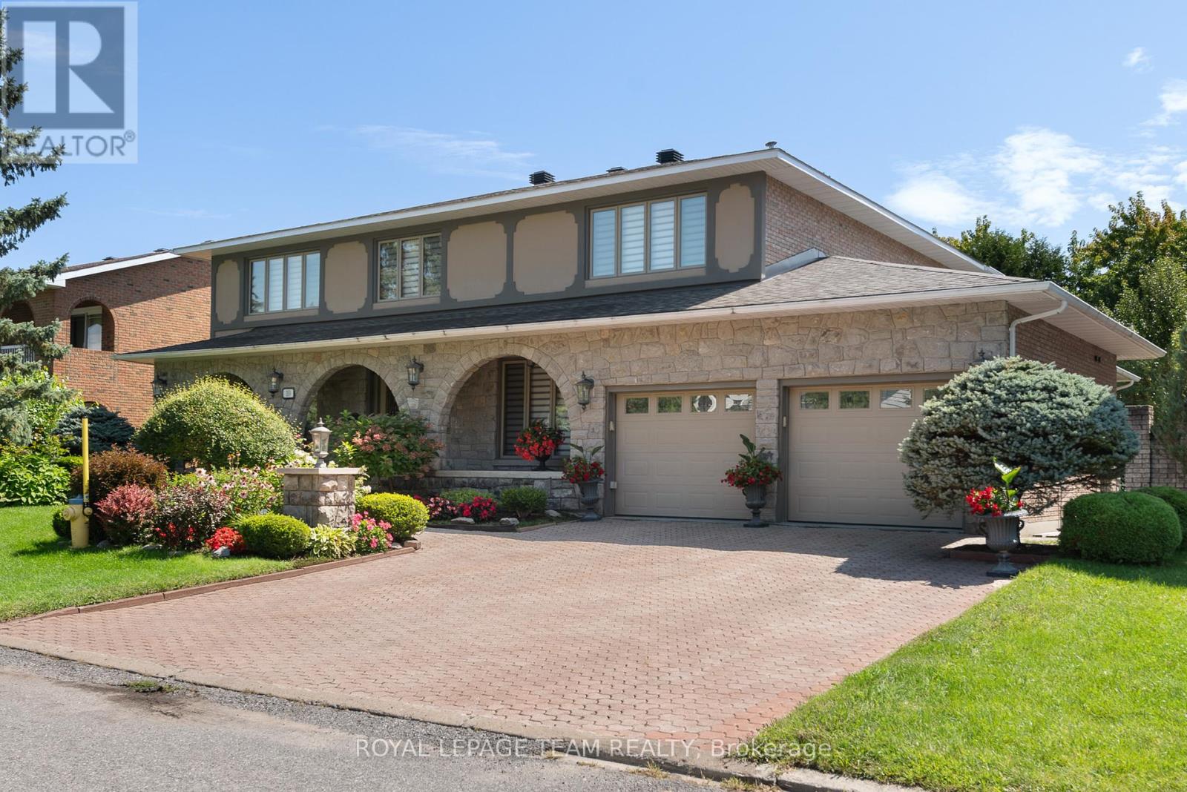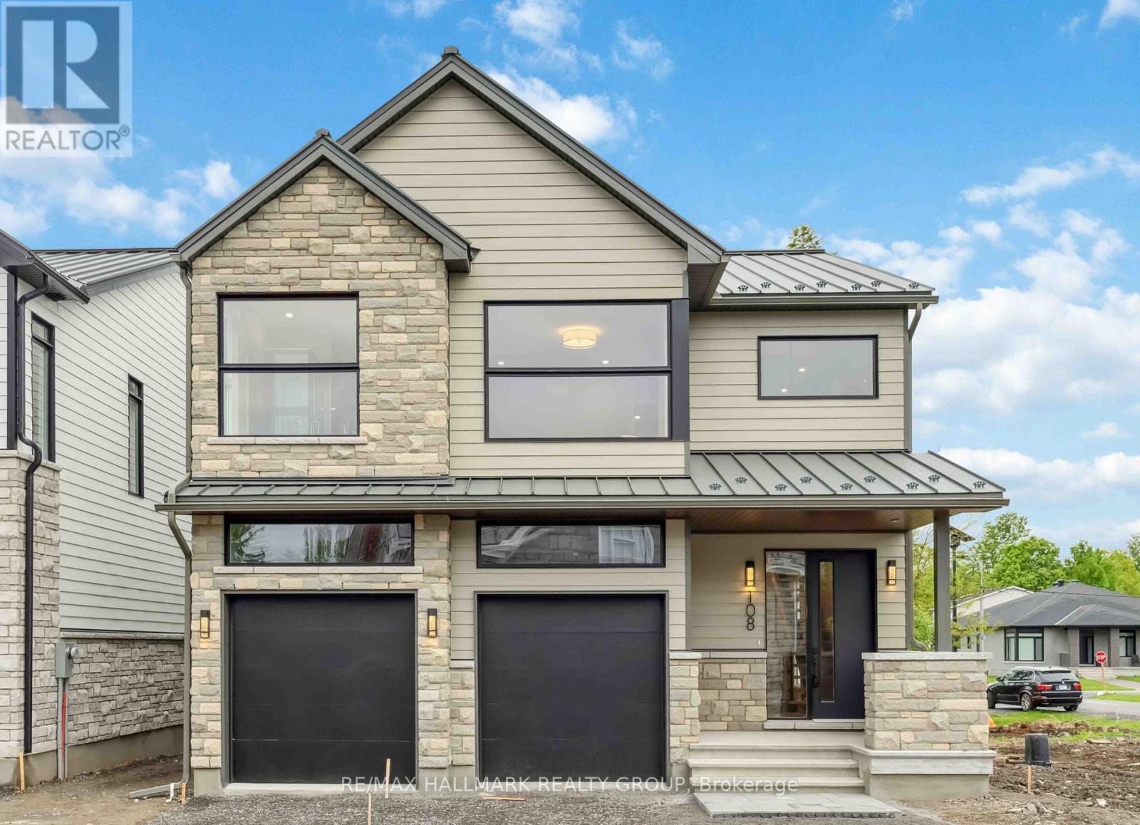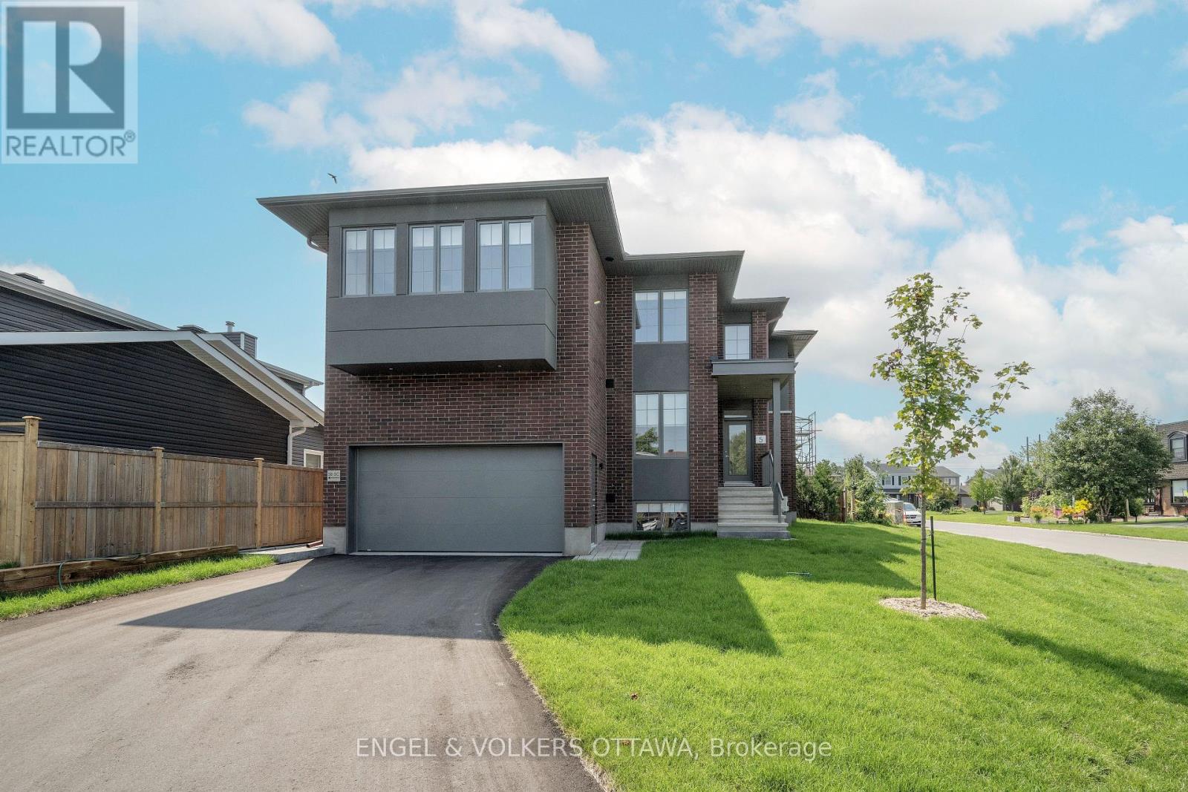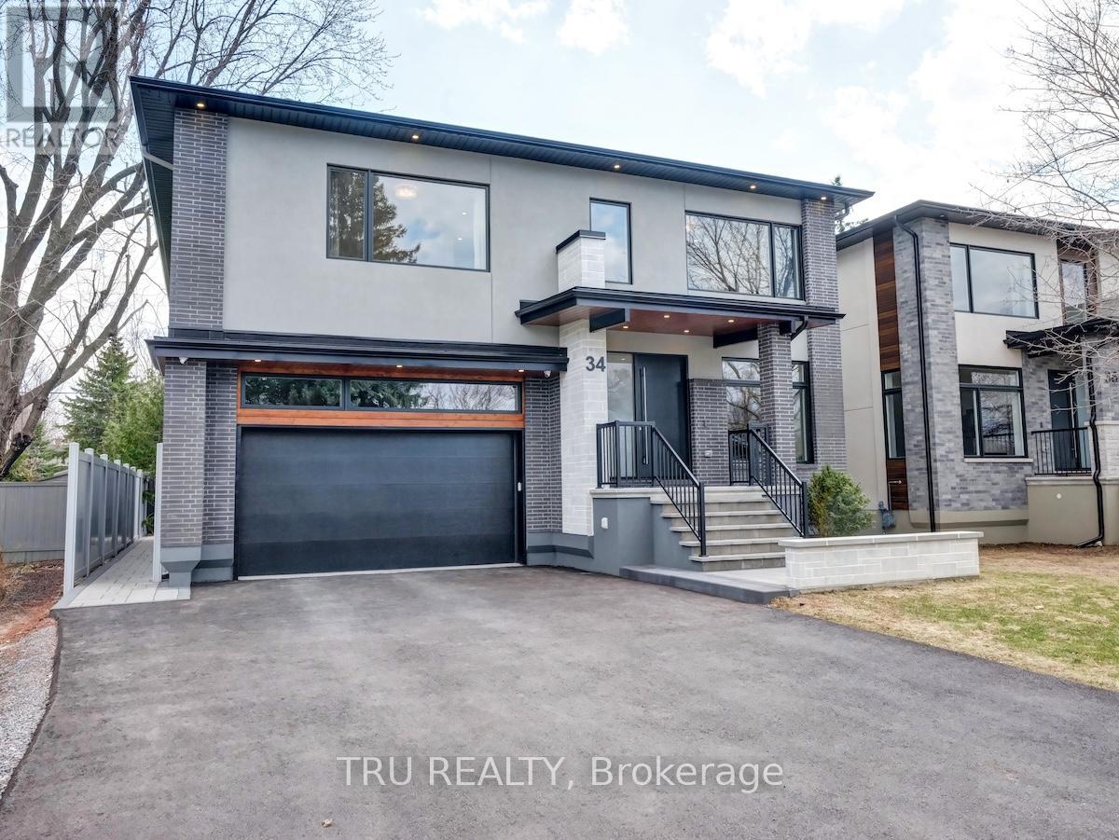Free account required
Unlock the full potential of your property search with a free account! Here's what you'll gain immediate access to:
- Exclusive Access to Every Listing
- Personalized Search Experience
- Favorite Properties at Your Fingertips
- Stay Ahead with Email Alerts





$1,599,000
120 ROSSLAND AVENUE
Ottawa, Ontario, Ontario, K2G2L3
MLS® Number: X12194708
Property description
In the heart of quiet, tree lined, St. Claire Gardens you will finally find all the space you have been looking for! You will be impressed by the generous space in this beautiful home. Above grade there is over 3400 sqft of finished living space above grade High ceilings and light floors create an airy brightness throughout the house, which was freshly painted in November of 2024. The main floor has a magnificent entry way that leads to a separate home office. The eat in kitchen has tons of counter space + storage, two dishwashers, a built- in oven, plus the cooktop, a breakfast nook and there is a separate dining room. There is a family room with a cozy fireplace and a formal living room - all on the main floor. Upstairs, the MASSIVE primary bedroom has it's own luxurious 5 piece ensuite, a fully customized, giant, walk-in closet, and it's own, PRIVATE, Covered balcony! All closets have been fitted with custom inserts. The lower level is fully finished with a 32' x 30 home theatre/ recreation space (minus jogs), cold storage, a wet bar, 2 bedrooms, a full bathroom and more storage room. The oversized true double garage has even more storage space and backyard access. Sitting on a double lot- this is one of those homes they just aren't building within the city any more. 48 hours irrevocable on all offers please.
Building information
Type
*****
Age
*****
Amenities
*****
Appliances
*****
Basement Development
*****
Basement Type
*****
Construction Style Attachment
*****
Cooling Type
*****
Exterior Finish
*****
Fireplace Present
*****
Foundation Type
*****
Half Bath Total
*****
Heating Fuel
*****
Heating Type
*****
Size Interior
*****
Stories Total
*****
Utility Water
*****
Land information
Fence Type
*****
Sewer
*****
Size Depth
*****
Size Frontage
*****
Size Irregular
*****
Size Total
*****
Rooms
Main level
Living room
*****
Dining room
*****
Kitchen
*****
Eating area
*****
Family room
*****
Bathroom
*****
Laundry room
*****
Office
*****
Foyer
*****
Basement
Bathroom
*****
Bedroom
*****
Bedroom
*****
Cold room
*****
Recreational, Games room
*****
Second level
Primary Bedroom
*****
Bathroom
*****
Bedroom
*****
Bedroom
*****
Bedroom
*****
Courtesy of SOLID ROCK REALTY
Book a Showing for this property
Please note that filling out this form you'll be registered and your phone number without the +1 part will be used as a password.








