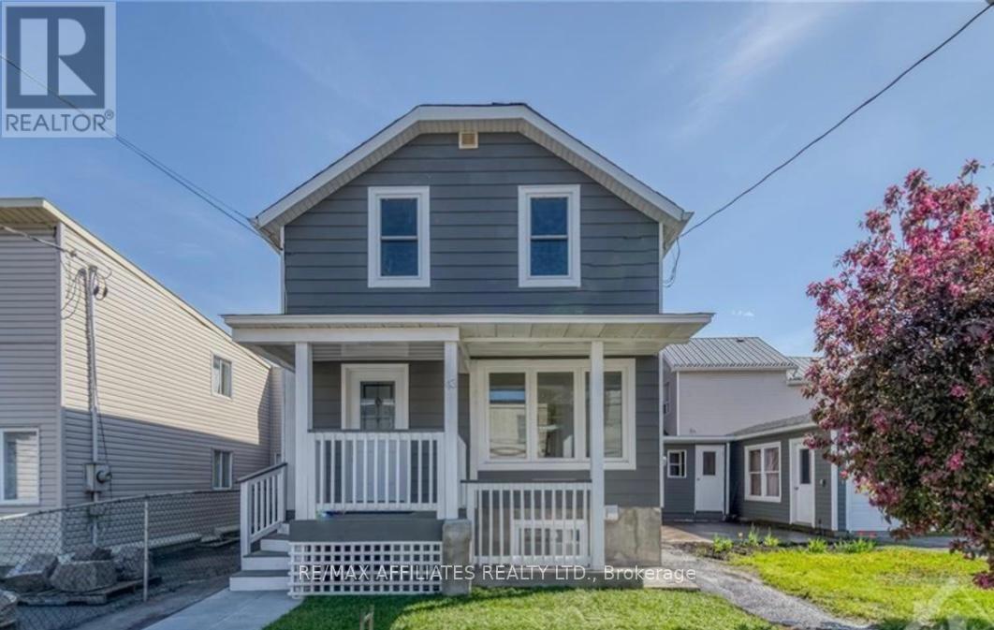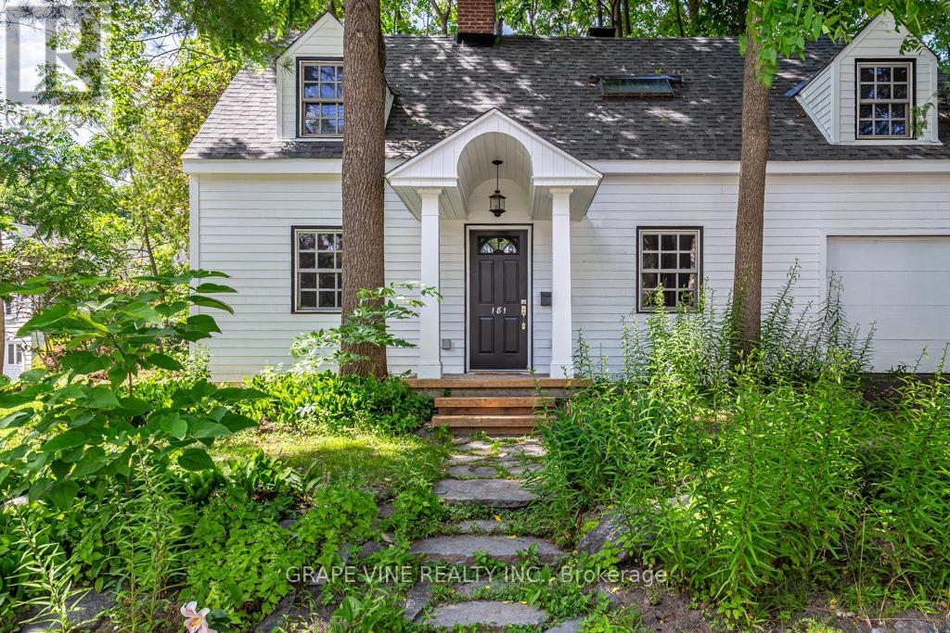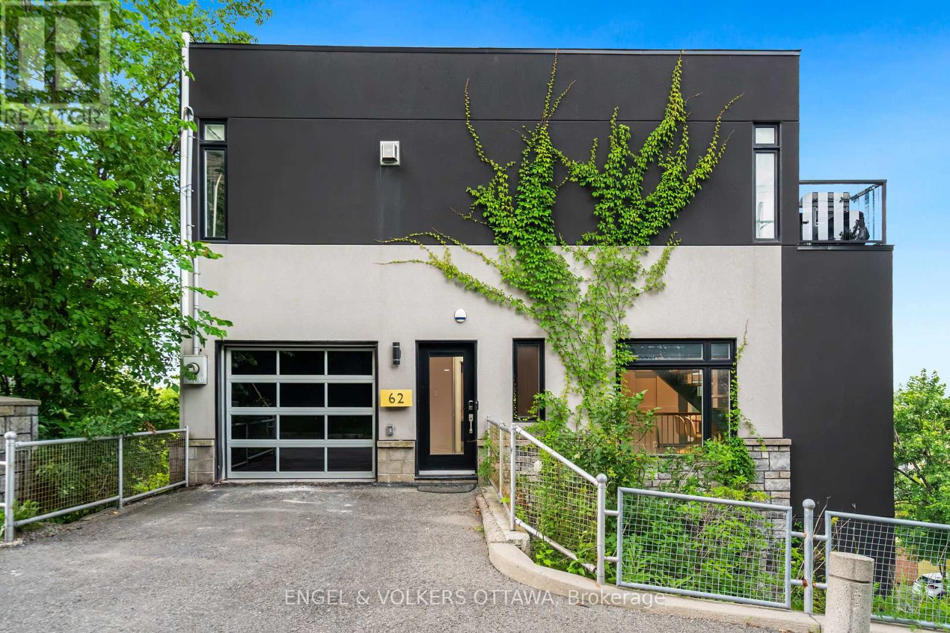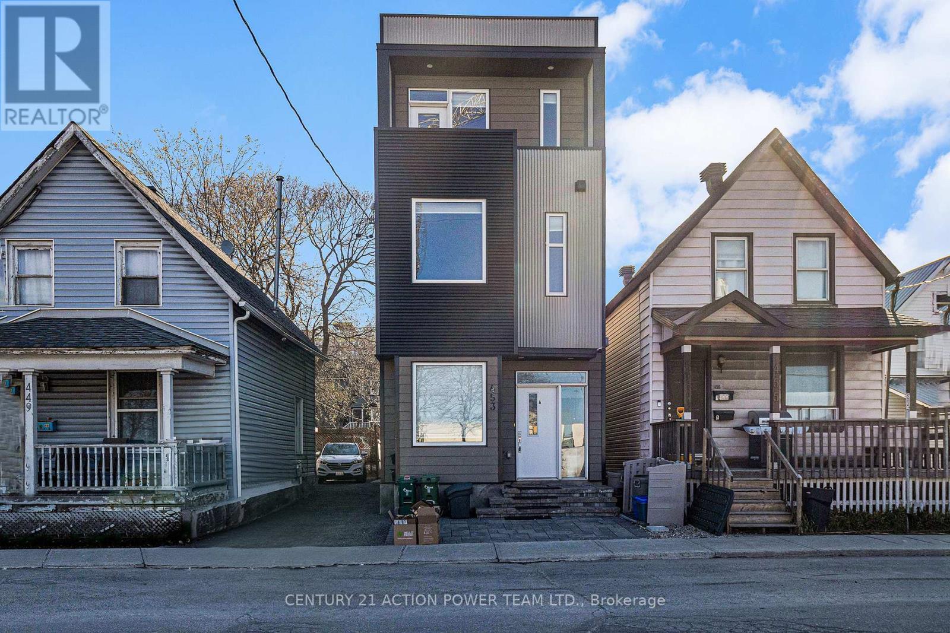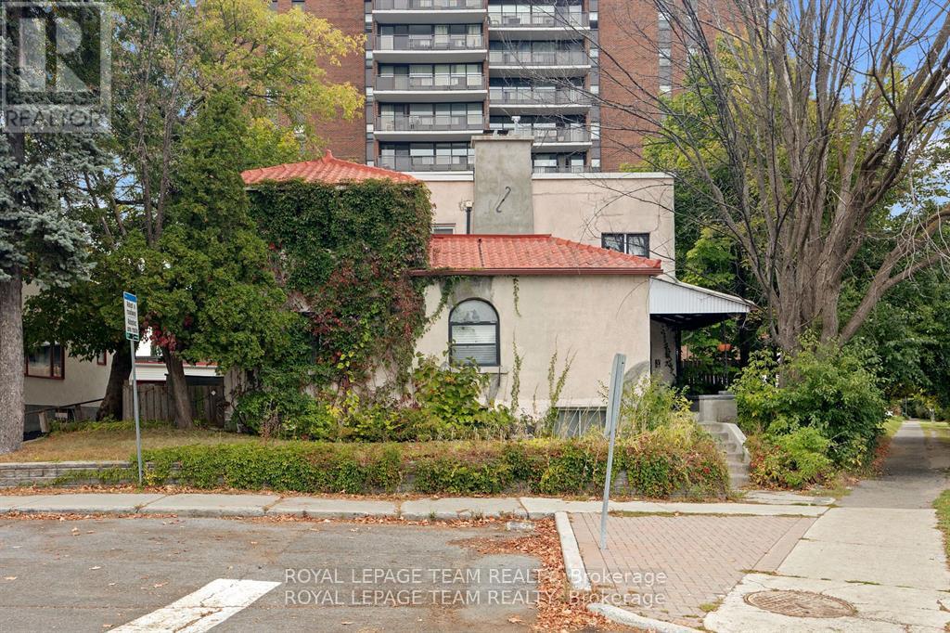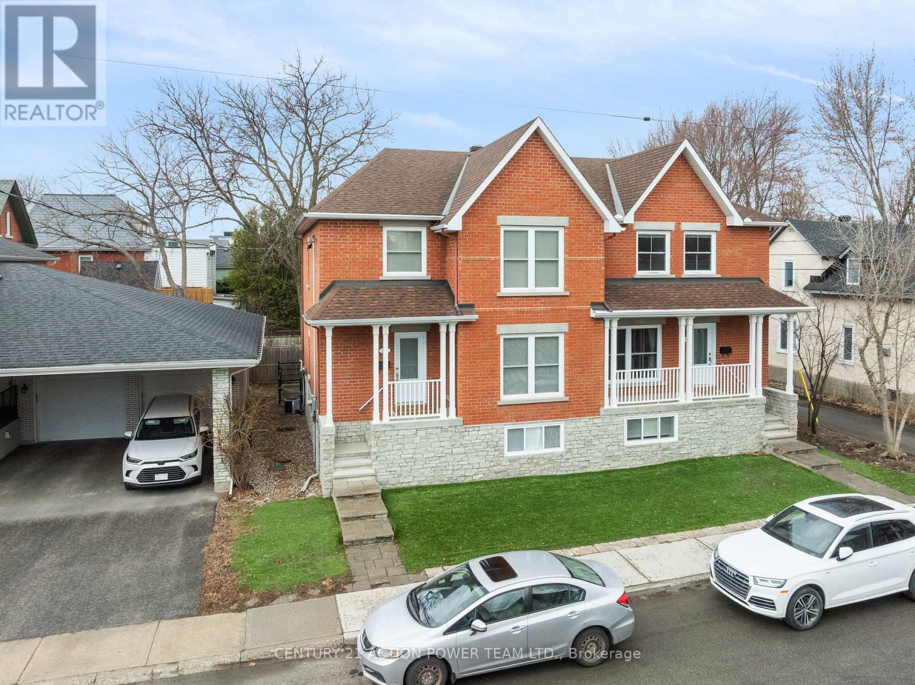Free account required
Unlock the full potential of your property search with a free account! Here's what you'll gain immediate access to:
- Exclusive Access to Every Listing
- Personalized Search Experience
- Favorite Properties at Your Fingertips
- Stay Ahead with Email Alerts
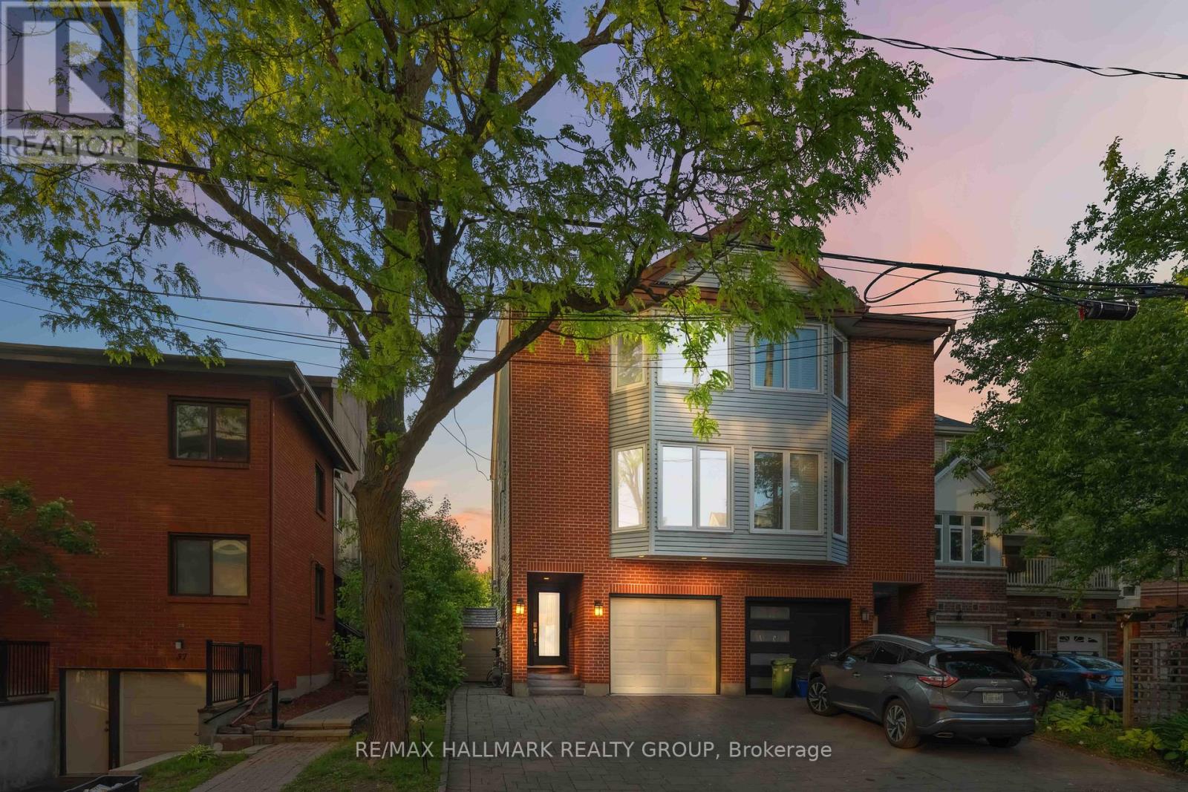
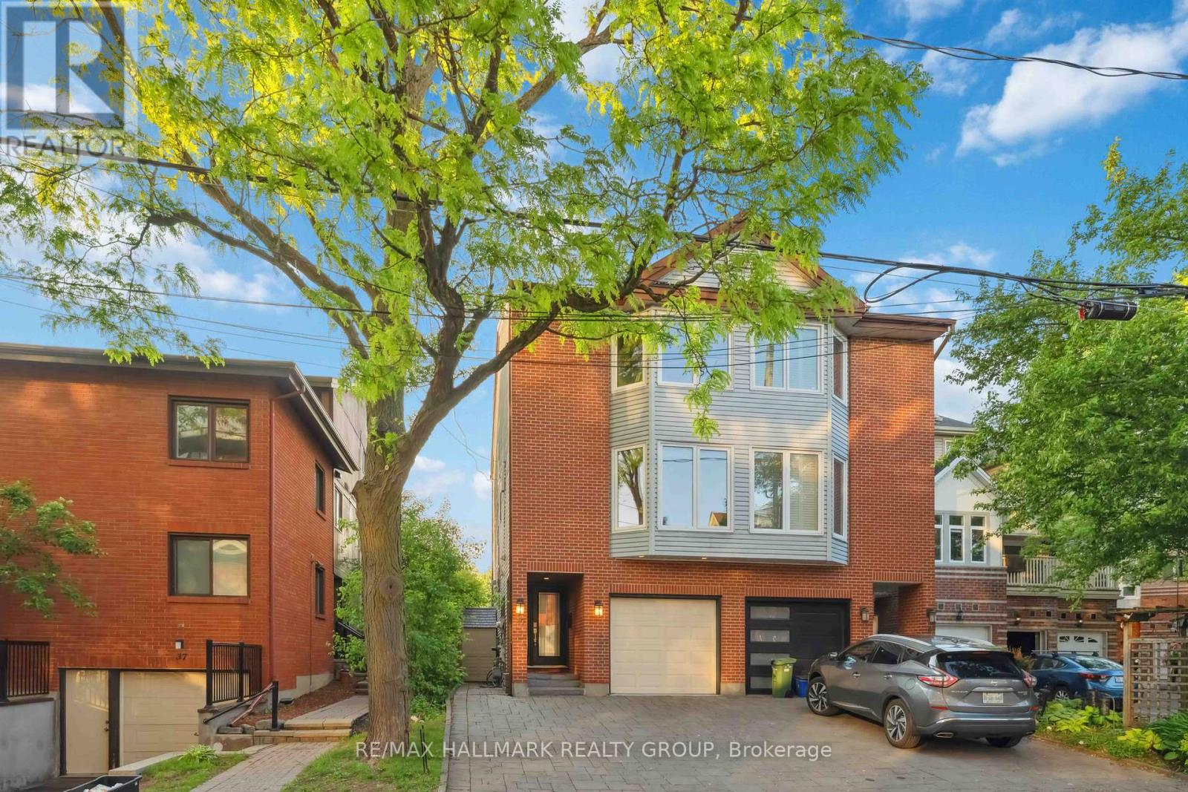
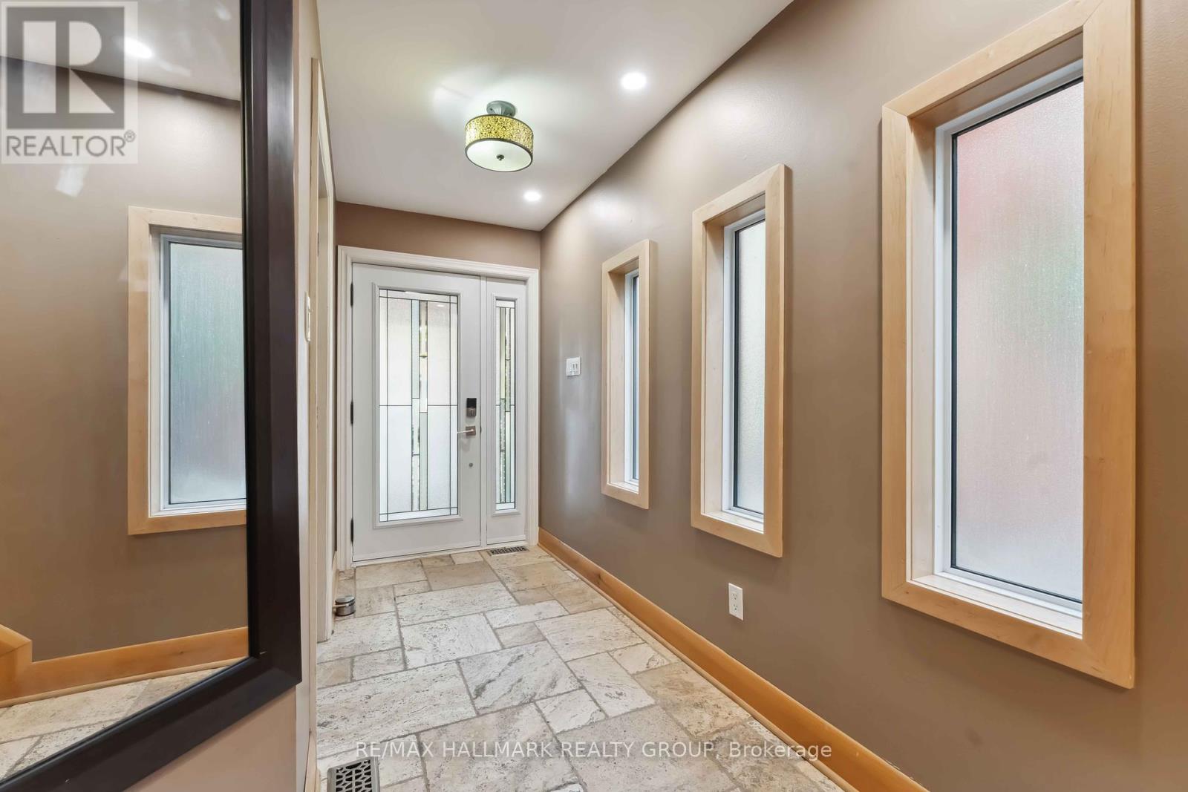

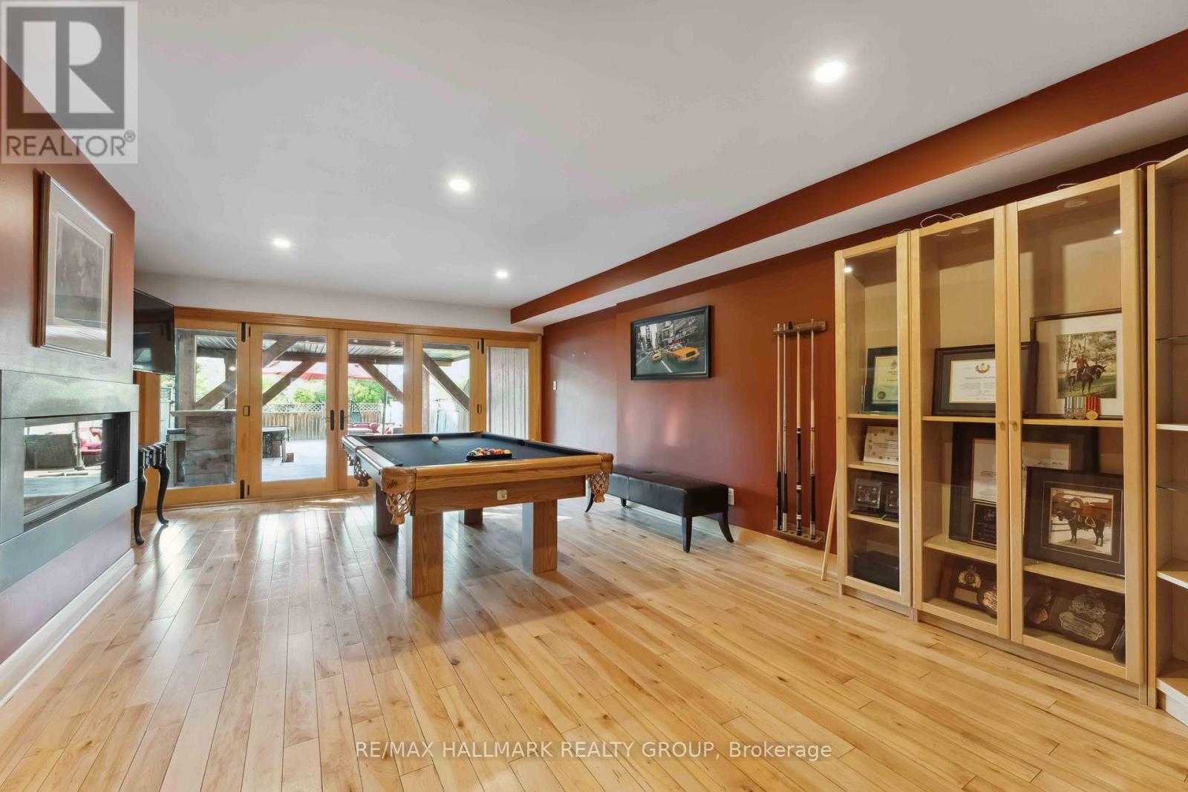
$1,199,000
39 ROBINSON AVENUE
Ottawa, Ontario, Ontario, K1N8N8
MLS® Number: X12192250
Property description
Rare Opportunity in Sandy Hill Nature, Water Views & Downtown Living Discover a rare blend of urban convenience and natural tranquility in this stunning semi-detached home, ideally situated in the heart of Sandy Hill. Offering 2+1 bedrooms and 4 bathrooms, this unique property combines spacious living with breathtaking views of the Ottawa River and adjacent parkland. Step into the bright main floor, where tile flooring flows into a generous great room featuring oversized sliding doors that open onto a spectacular 75-foot engineered wood deck, perfect for hosting family and friends in a private, serene backyard setting. The second floor boasts rich hardwood floors throughout the open-concept living and dining areas, with another set of large sliding doors leading to an upper deck that offers panoramic views of the water and greenery. The modern kitchen is a chefs dream, with ample cabinetry, a center island for meal prep, and a seamless flow for entertaining.The third level is home to two spacious bedrooms, including a primary suite with sweeping views of the park and river. The updated spa-like ensuite features a double vanity, a luxurious double shower, and a separate tub. increasingly rare find. The lower level offers a versatile space that can serve as a third bedroom, home gym, or personal retreat, complete with its powder room. Calling the backyard breathtaking doesn't do it justice. This peaceful outdoor oasis offers the perfect escape from city life without ever leaving it. Homes like this are incredibly rare in this location. Dont miss your chance to experience the best of both worlds, nature and downtown, all in one extraordinary property.
Building information
Type
*****
Amenities
*****
Appliances
*****
Basement Development
*****
Basement Type
*****
Construction Style Attachment
*****
Cooling Type
*****
Exterior Finish
*****
Fireplace Present
*****
FireplaceTotal
*****
Foundation Type
*****
Half Bath Total
*****
Heating Fuel
*****
Heating Type
*****
Size Interior
*****
Stories Total
*****
Utility Water
*****
Land information
Landscape Features
*****
Sewer
*****
Size Depth
*****
Size Frontage
*****
Size Irregular
*****
Size Total
*****
Rooms
Main level
Great room
*****
Foyer
*****
Lower level
Bedroom 2
*****
Third level
Bathroom
*****
Bedroom
*****
Primary Bedroom
*****
Second level
Kitchen
*****
Dining room
*****
Living room
*****
Main level
Great room
*****
Foyer
*****
Lower level
Bedroom 2
*****
Third level
Bathroom
*****
Bedroom
*****
Primary Bedroom
*****
Second level
Kitchen
*****
Dining room
*****
Living room
*****
Main level
Great room
*****
Foyer
*****
Lower level
Bedroom 2
*****
Third level
Bathroom
*****
Bedroom
*****
Primary Bedroom
*****
Second level
Kitchen
*****
Dining room
*****
Living room
*****
Courtesy of RE/MAX HALLMARK REALTY GROUP
Book a Showing for this property
Please note that filling out this form you'll be registered and your phone number without the +1 part will be used as a password.
