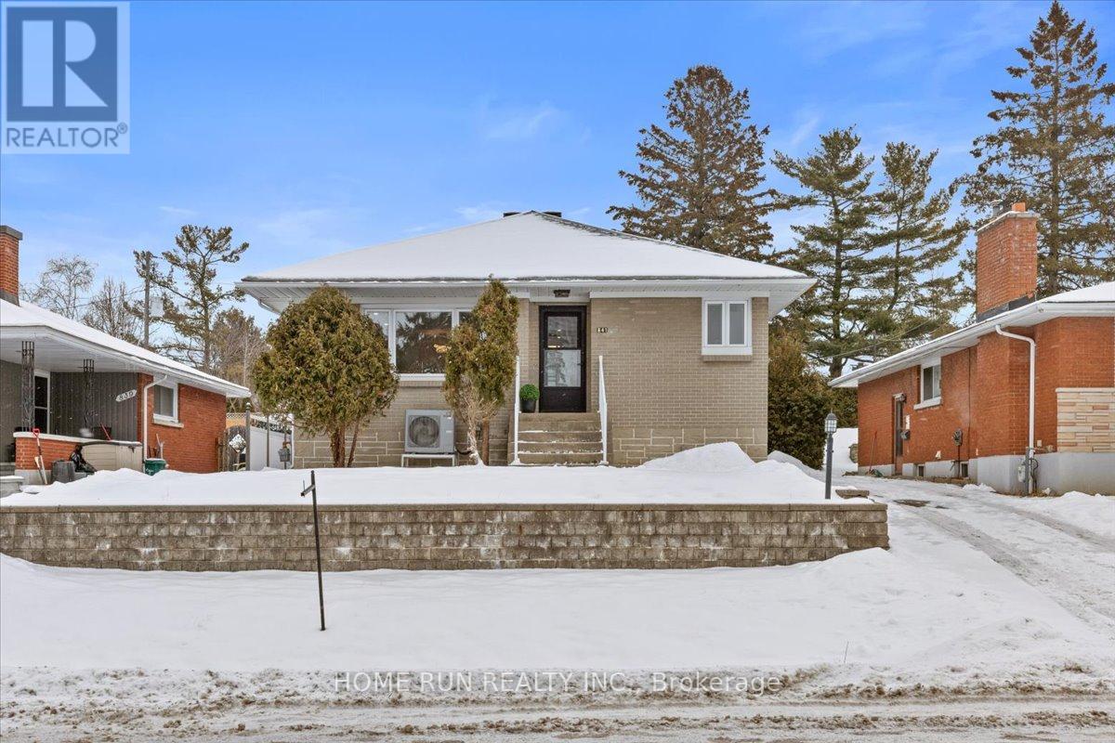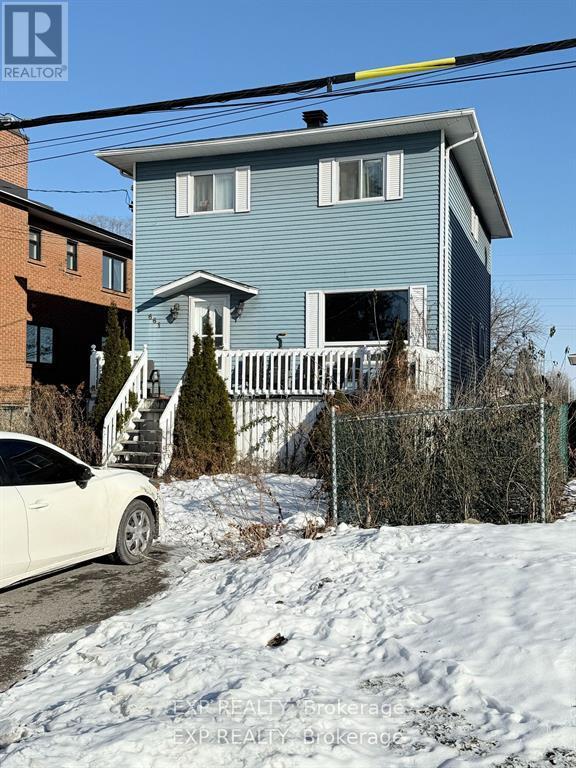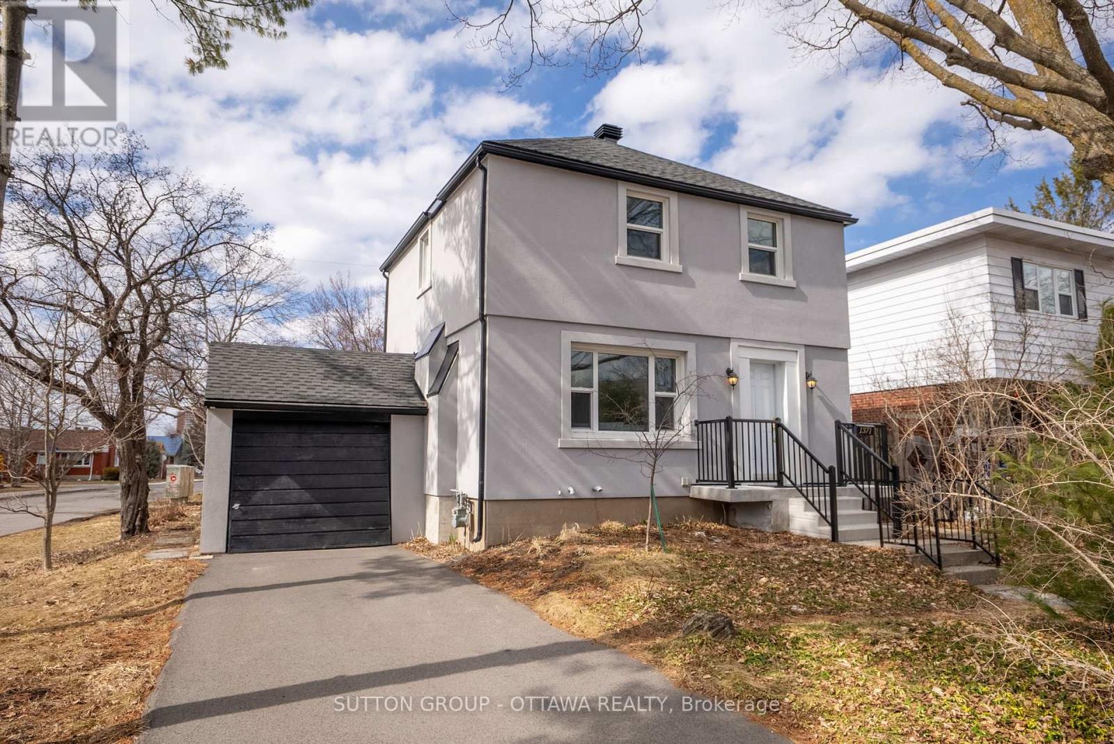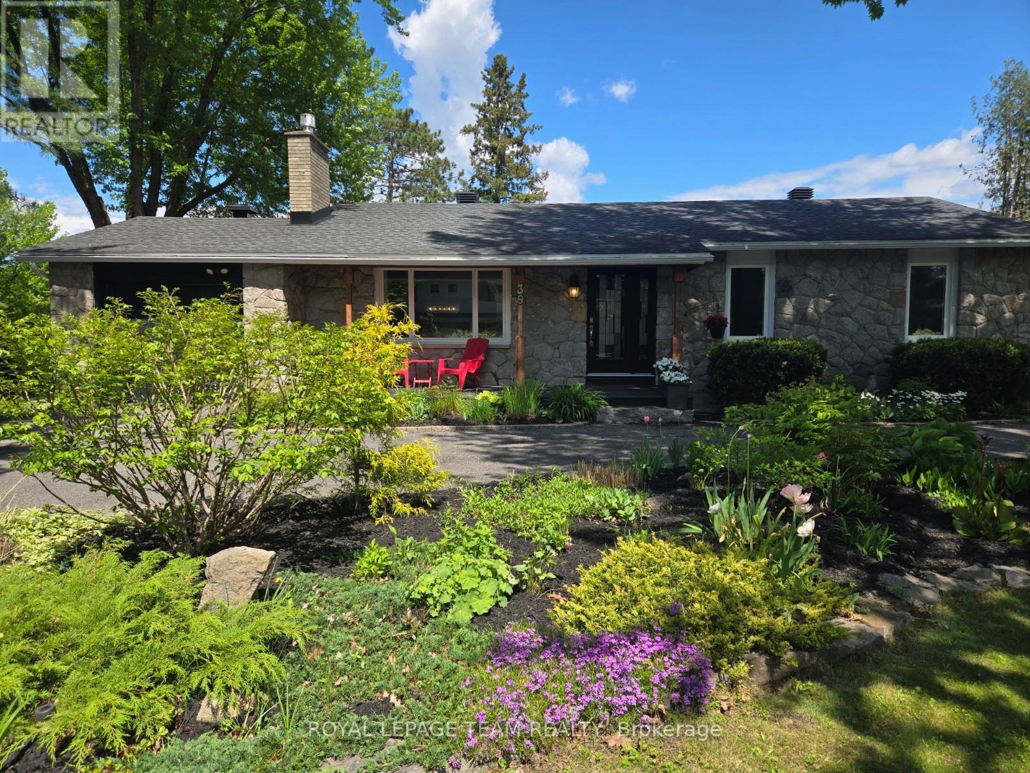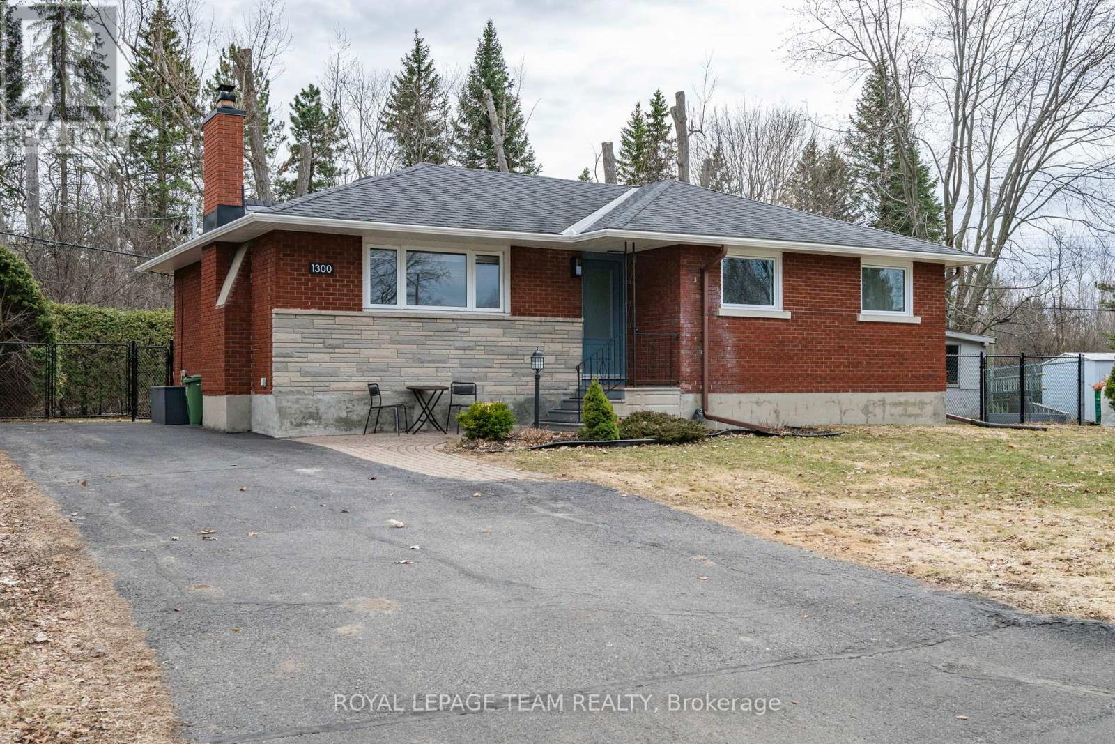Free account required
Unlock the full potential of your property search with a free account! Here's what you'll gain immediate access to:
- Exclusive Access to Every Listing
- Personalized Search Experience
- Favorite Properties at Your Fingertips
- Stay Ahead with Email Alerts




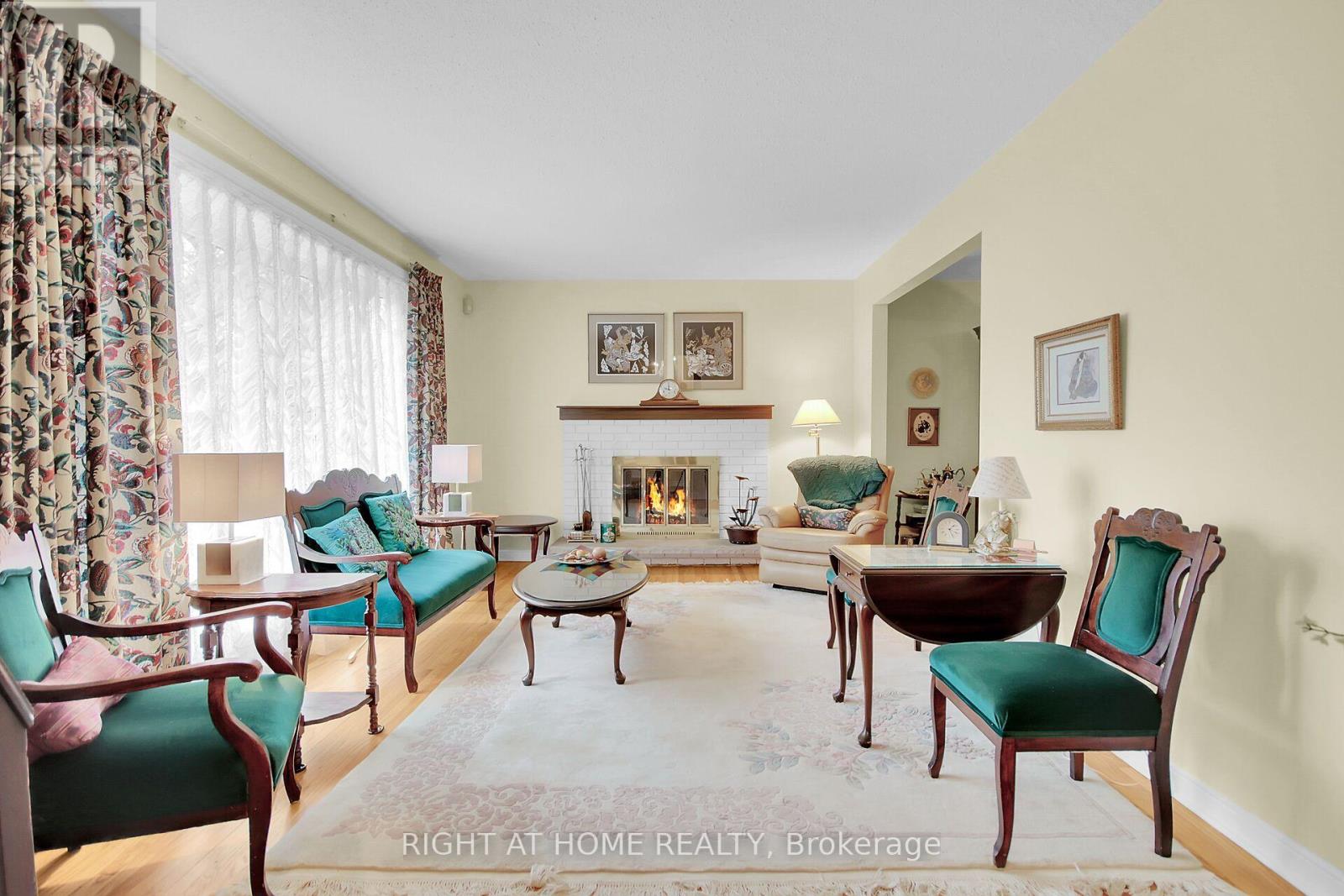
$906,000
394 HALLDON PLACE N
Ottawa, Ontario, Ontario, K2B7B8
MLS® Number: X12192004
Property description
Well Maintained Executive 4 Bedroom 2 Storey Home tucked away on a quiet sought after cul-de-sac within easy walking distance to schools, shopping, parks, Ottawa River Bike Paths and Public Transit. Enter the Main Floor through a Large Foyer with Double Closet and Ceramic Floors. Spacious Living Room with Brick Fireplace, Hardwood Floors and Bright Bay Window (2024), L shaped to Family sized Dining Room. Eat-In Kitchen with plenty of storage and Ceramic Floors. Main Floor Family Room with inside access to Garage and Patio Doors to Rear Yard Oasis. Upgraded Power Room. The Second Level consists of 4 Spacious Bedrooms with Hardwood Floors and a Upgraded 4pc Bath. Unfinished Basement with Laundry and Storage Area easily ready for development if need be. Private Fenced Backyard with Patio and Mature Garden Areas. Easy Commute to Downtown on the 417 or Ottawa River Parkway. A perfect home for Families or Empty Nesters close to all Amenities. Please note some photos have been Virtually Adjusted.
Building information
Type
*****
Age
*****
Amenities
*****
Appliances
*****
Basement Development
*****
Basement Type
*****
Construction Style Attachment
*****
Cooling Type
*****
Exterior Finish
*****
Fireplace Present
*****
FireplaceTotal
*****
Fire Protection
*****
Flooring Type
*****
Foundation Type
*****
Half Bath Total
*****
Heating Fuel
*****
Heating Type
*****
Size Interior
*****
Stories Total
*****
Utility Water
*****
Land information
Sewer
*****
Size Depth
*****
Size Frontage
*****
Size Irregular
*****
Size Total
*****
Rooms
Main level
Family room
*****
Kitchen
*****
Dining room
*****
Living room
*****
Foyer
*****
Basement
Laundry room
*****
Second level
Bedroom 4
*****
Bedroom 3
*****
Bedroom 2
*****
Primary Bedroom
*****
Bathroom
*****
Main level
Family room
*****
Kitchen
*****
Dining room
*****
Living room
*****
Foyer
*****
Basement
Laundry room
*****
Second level
Bedroom 4
*****
Bedroom 3
*****
Bedroom 2
*****
Primary Bedroom
*****
Bathroom
*****
Main level
Family room
*****
Kitchen
*****
Dining room
*****
Living room
*****
Foyer
*****
Basement
Laundry room
*****
Second level
Bedroom 4
*****
Bedroom 3
*****
Bedroom 2
*****
Primary Bedroom
*****
Bathroom
*****
Main level
Family room
*****
Kitchen
*****
Dining room
*****
Living room
*****
Foyer
*****
Basement
Laundry room
*****
Second level
Bedroom 4
*****
Bedroom 3
*****
Bedroom 2
*****
Primary Bedroom
*****
Bathroom
*****
Courtesy of RIGHT AT HOME REALTY
Book a Showing for this property
Please note that filling out this form you'll be registered and your phone number without the +1 part will be used as a password.

