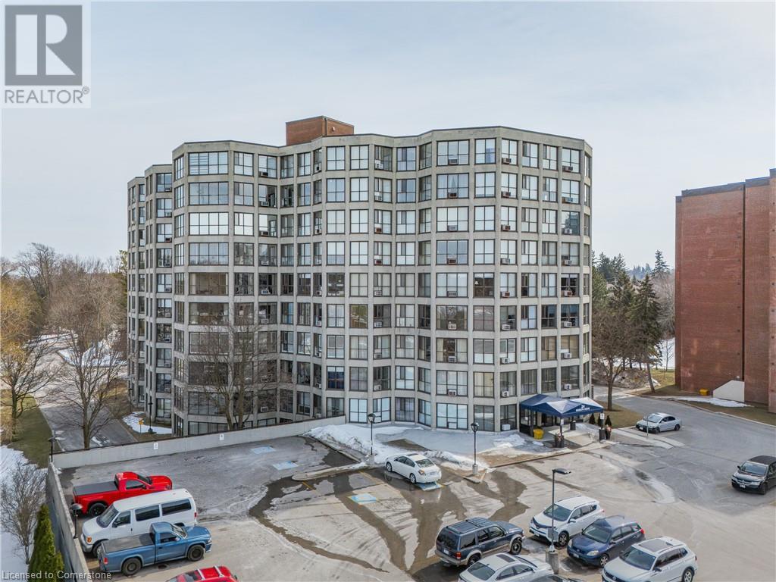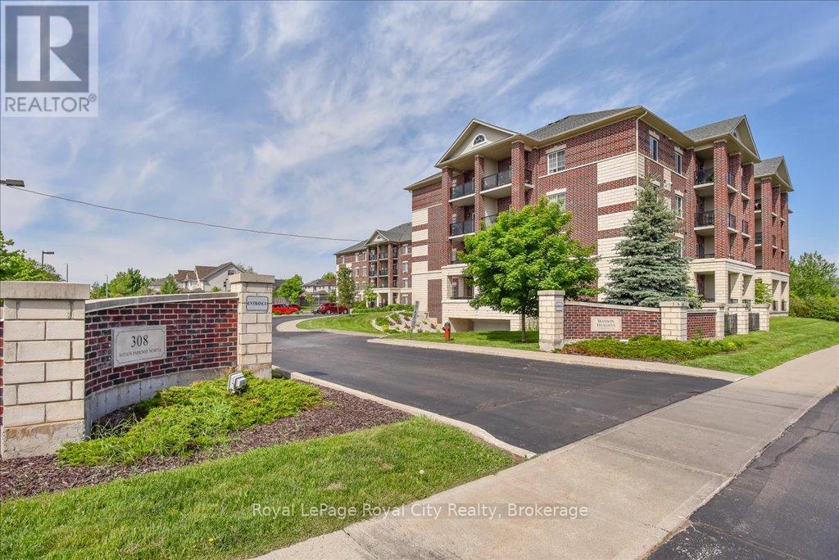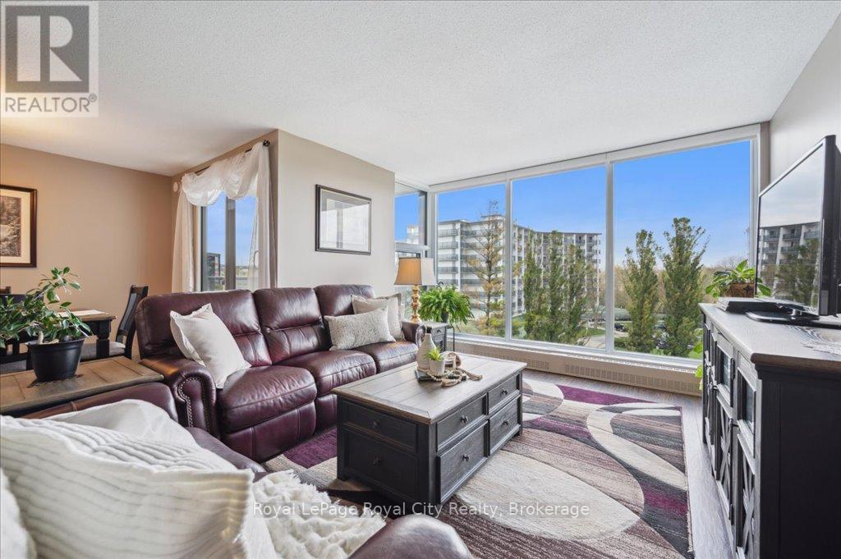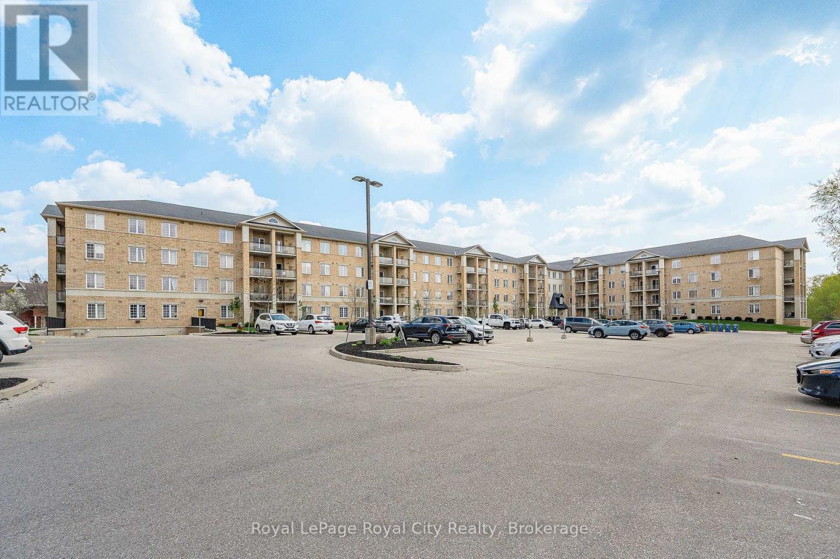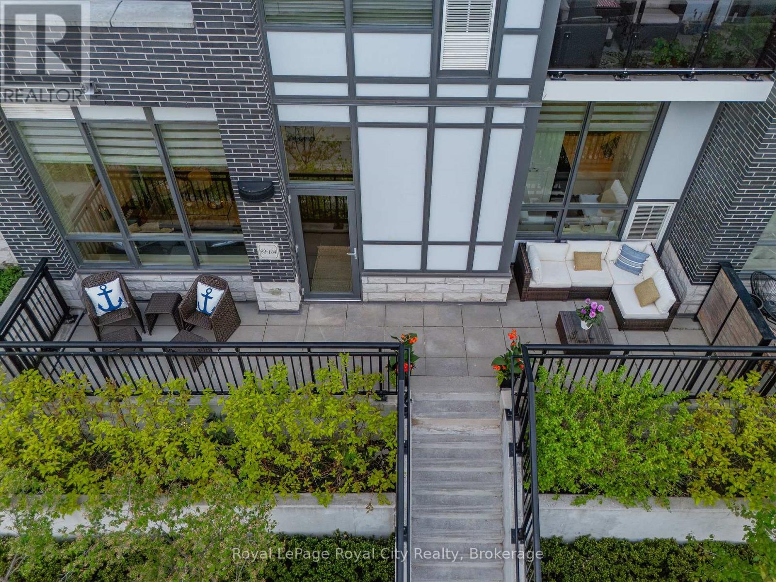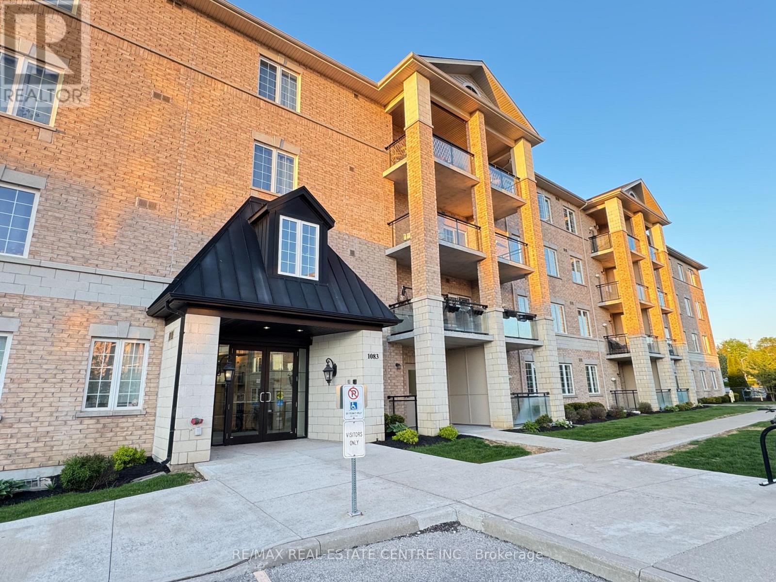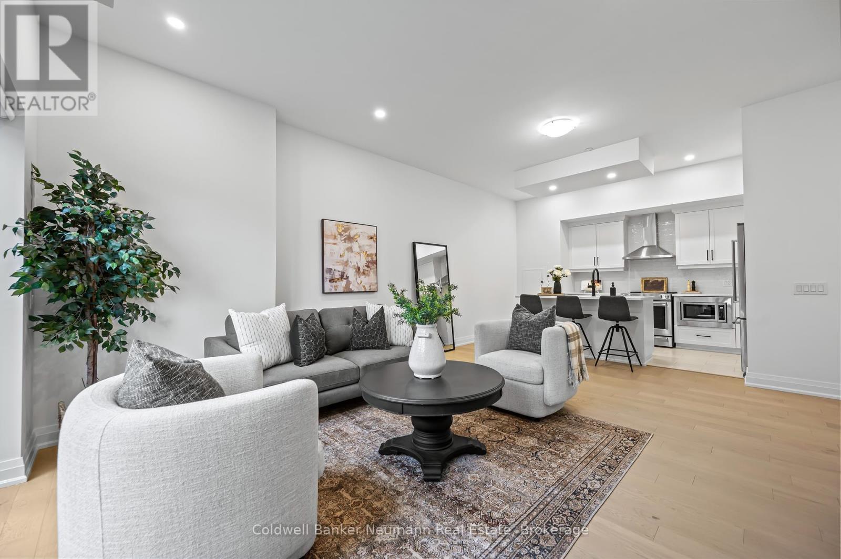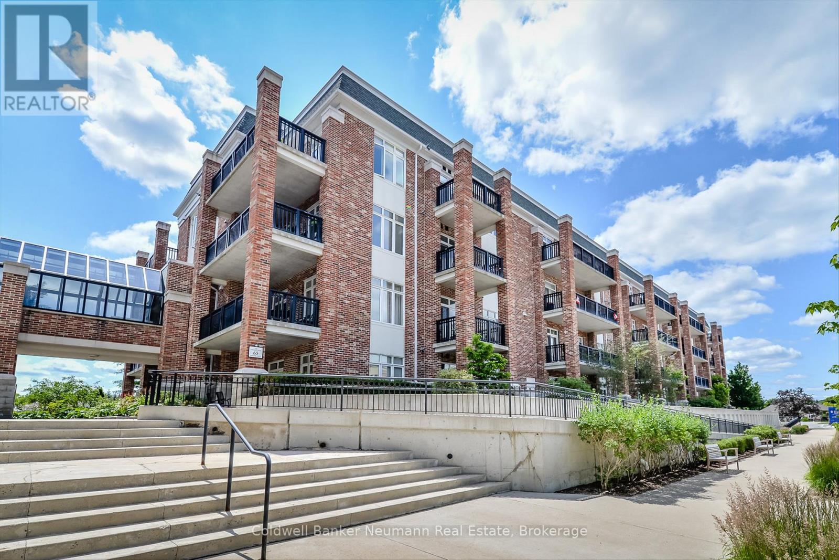Free account required
Unlock the full potential of your property search with a free account! Here's what you'll gain immediate access to:
- Exclusive Access to Every Listing
- Personalized Search Experience
- Favorite Properties at Your Fingertips
- Stay Ahead with Email Alerts

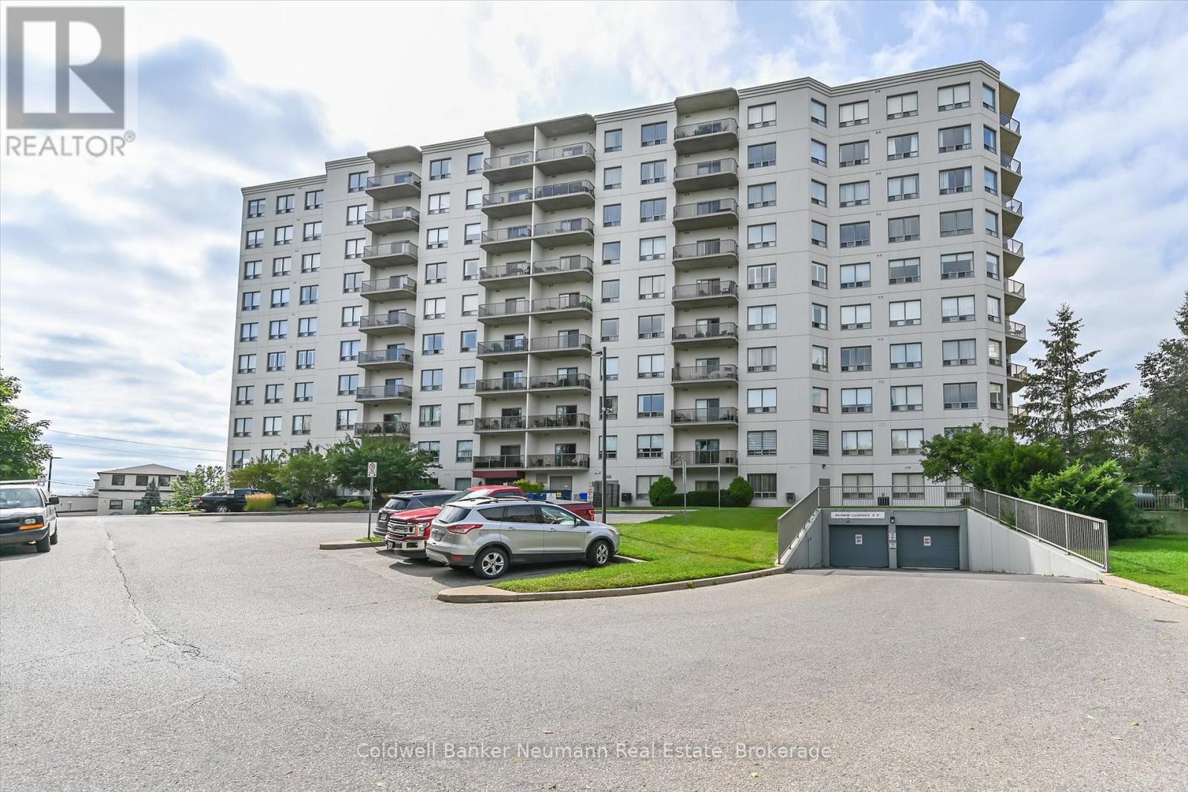
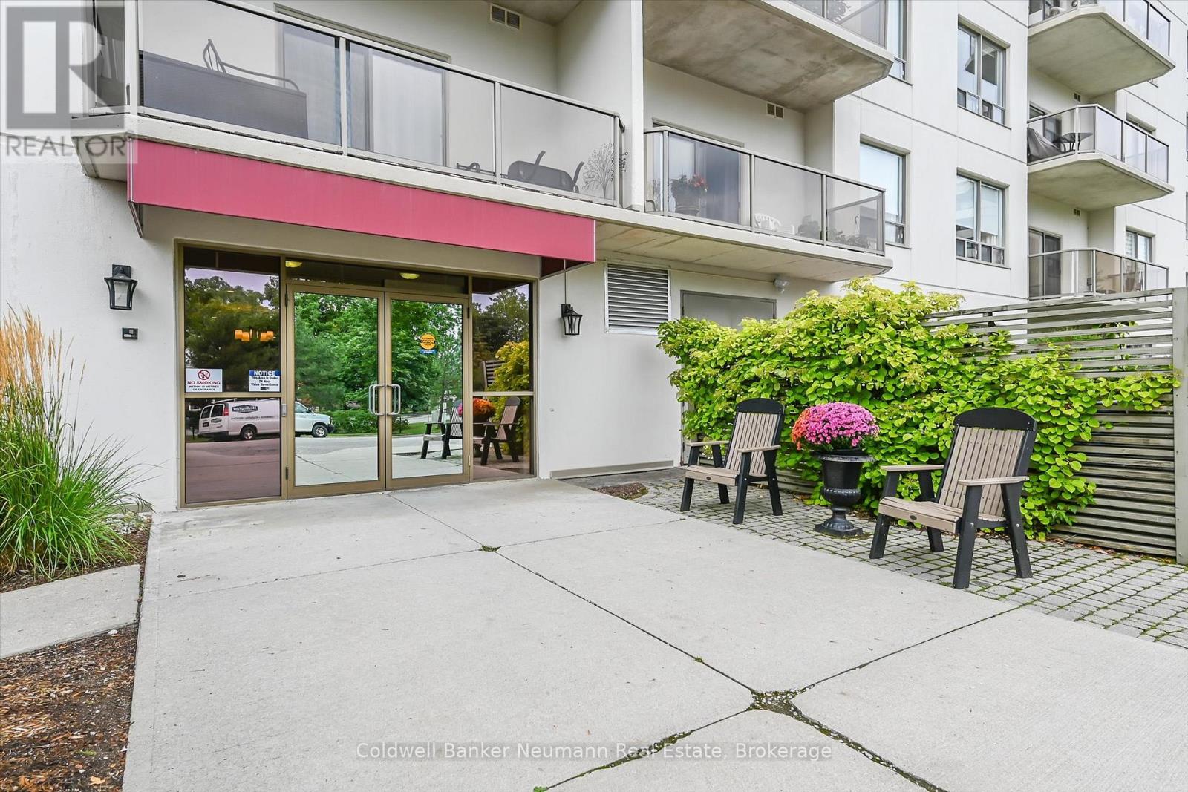
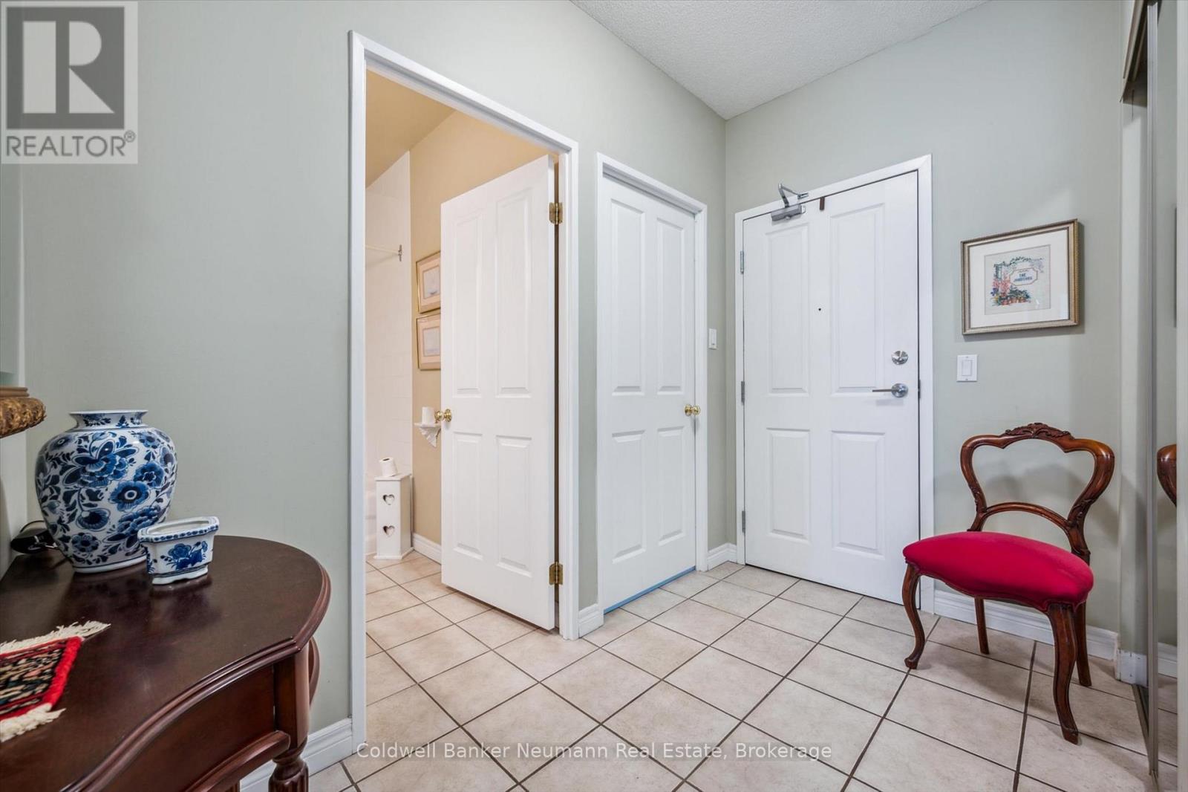
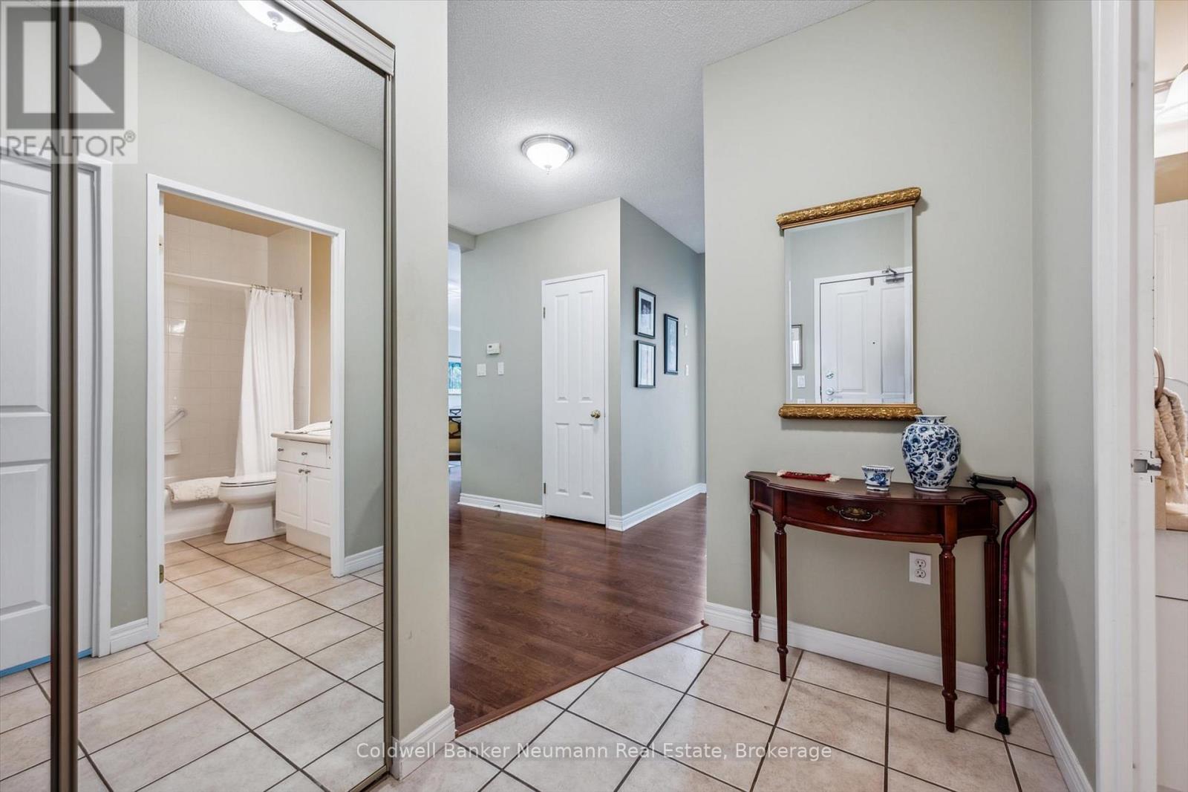
$629,900
206 - 60 WYNDHAM STREET S
Guelph, Ontario, Ontario, N1E7H7
MLS® Number: X12188842
Property description
Welcome to 60 Wyndham an ideal address for seniors and quiet professionals alike. Tucked away from the bustle of downtown and surrounded by mature trees and lush greenery, this well-maintained building offers a peaceful, community-oriented lifestyle. Recent updates to the hallways and main lobby add a fresh, welcoming touch.Inside this spacious second-floor unit, you'll find plenty of storage, in-suite laundry, and a well-designed layout. The primary bedroom includes a 3-piece ensuite with a walk-in shower, while a second bedroom and a full 4-piece bathroom provide added flexibility. The open-concept kitchen, dining, and living area is perfect for entertaining, with classic white cabinetry, quartz countertops, and a stylish backsplash.Step out onto your private balcony overlooking the trees, gazebo, and patio area a serene spot to unwind. Building amenities include a fitness room, guest suite, party room, and one underground parking. space.
Building information
Type
*****
Age
*****
Amenities
*****
Appliances
*****
Cooling Type
*****
Exterior Finish
*****
Fireplace Present
*****
FireplaceTotal
*****
Fire Protection
*****
Foundation Type
*****
Heating Fuel
*****
Heating Type
*****
Size Interior
*****
Land information
Amenities
*****
Landscape Features
*****
Surface Water
*****
Rooms
Main level
Living room
*****
Kitchen
*****
Laundry room
*****
Bedroom
*****
Bathroom
*****
Primary Bedroom
*****
Other
*****
Bathroom
*****
Living room
*****
Kitchen
*****
Laundry room
*****
Bedroom
*****
Bathroom
*****
Primary Bedroom
*****
Other
*****
Bathroom
*****
Living room
*****
Kitchen
*****
Laundry room
*****
Bedroom
*****
Bathroom
*****
Primary Bedroom
*****
Other
*****
Bathroom
*****
Courtesy of Coldwell Banker Neumann Real Estate
Book a Showing for this property
Please note that filling out this form you'll be registered and your phone number without the +1 part will be used as a password.
